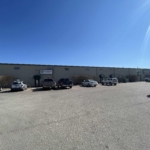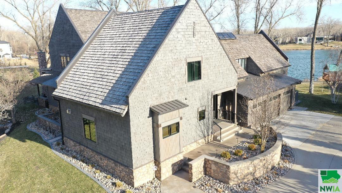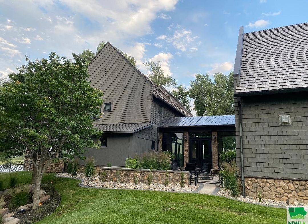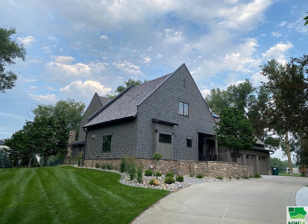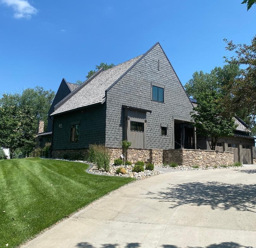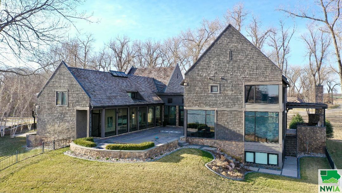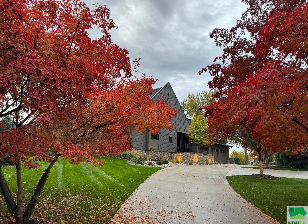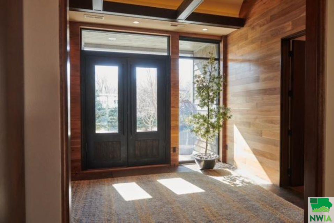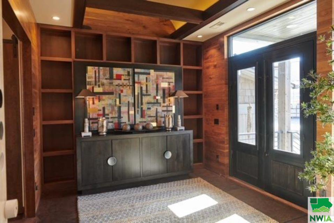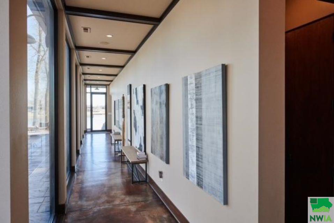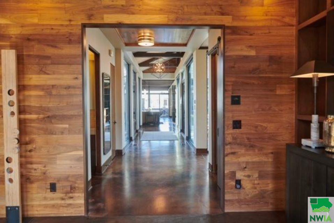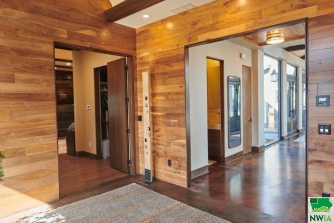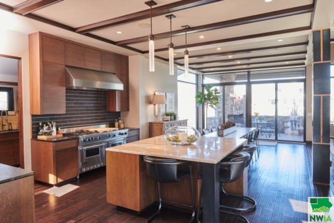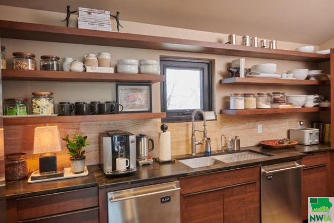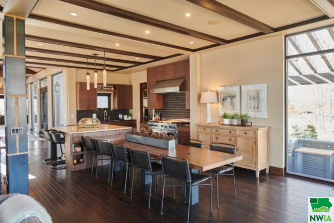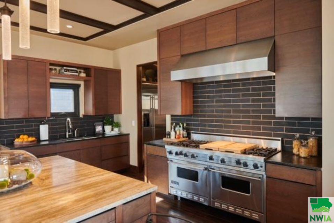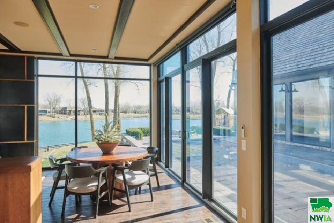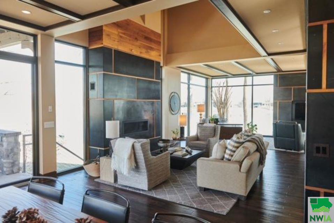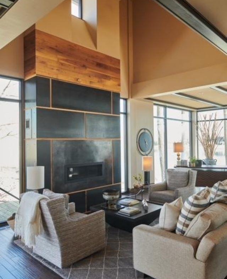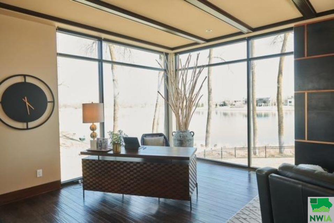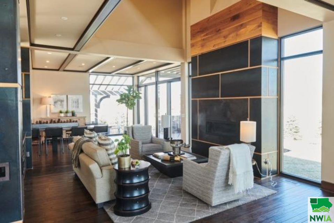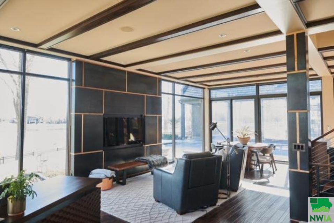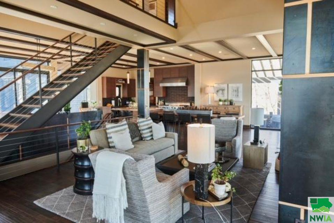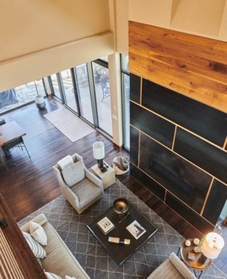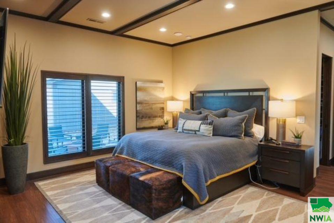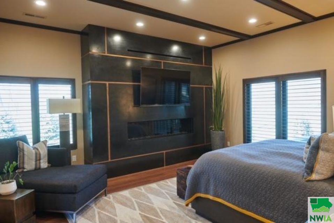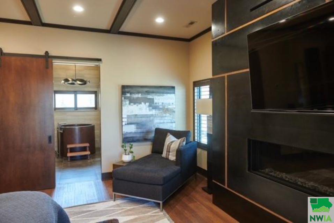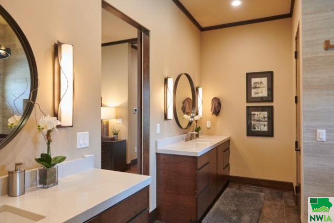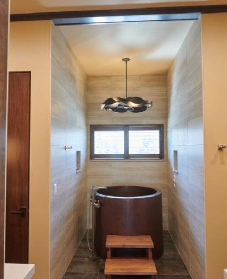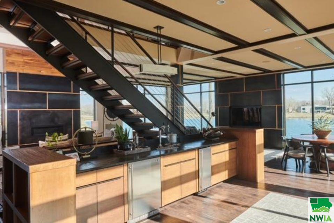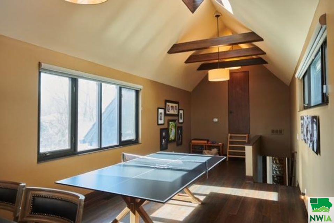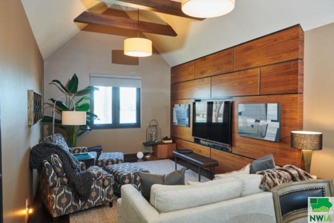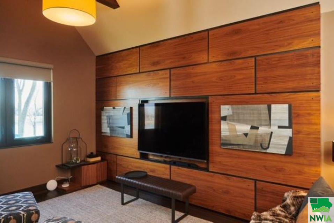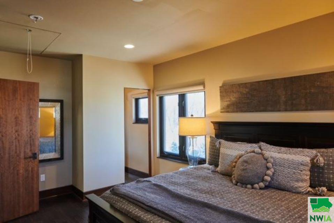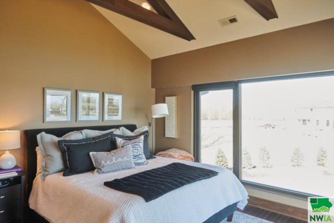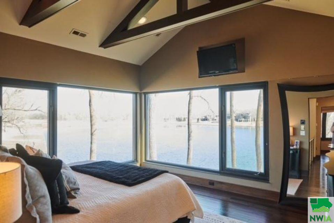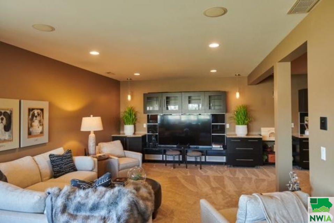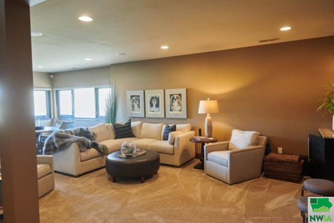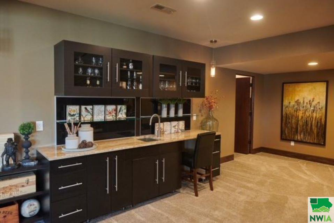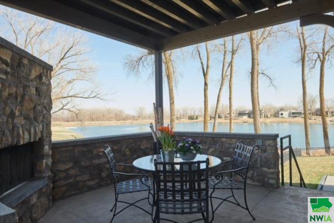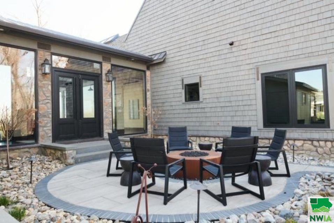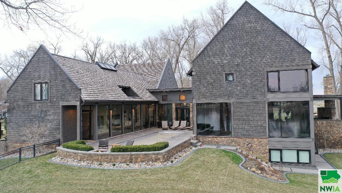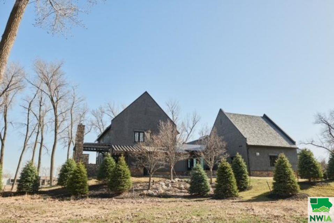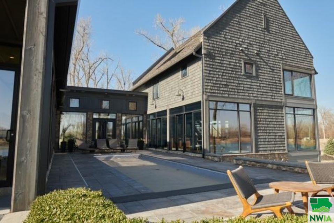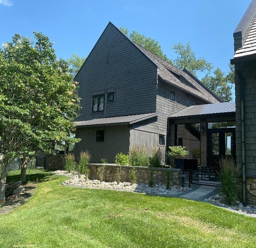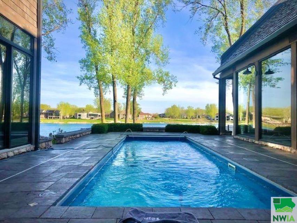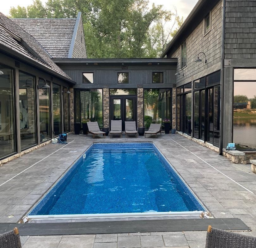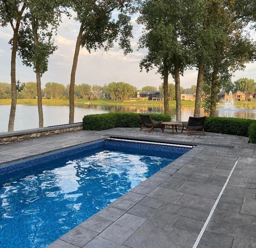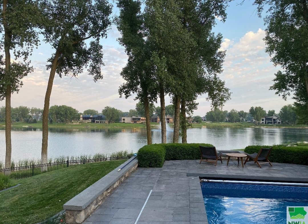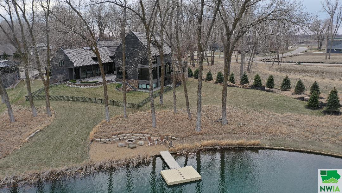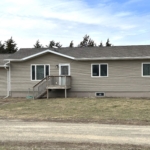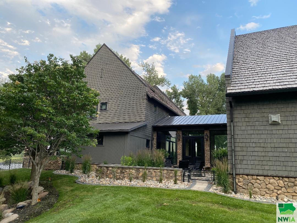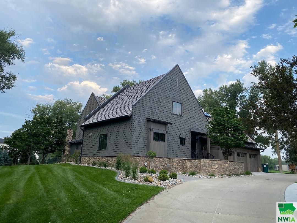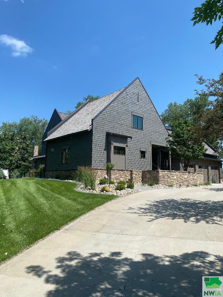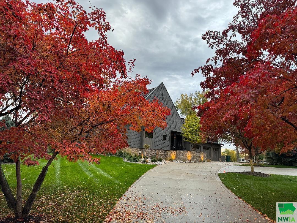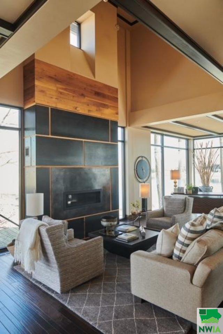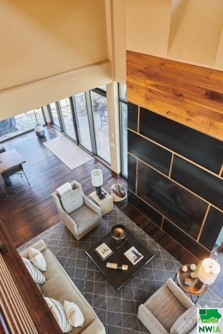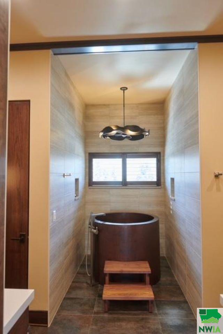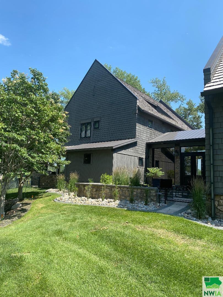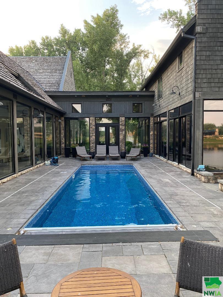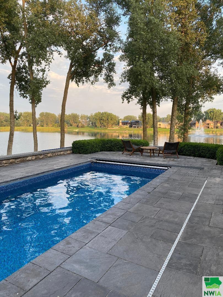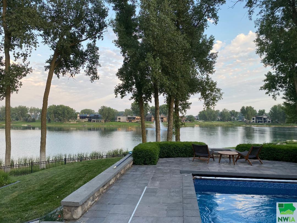Details
$2,490,000
Residential
- Property ID: 823885
- Total Sq. Ft.: 6209 Sq Ft
- Acres: 1.07 Acres
- Bedrooms: 6
- Bathrooms: 6
- Year Built: 2010
- Property Status: For Sale
- Style: 2 Story
- Taxes: $19058
- Garage Type: Attached
- Garage Spaces: 3
Description
Architectural Masterpiece privately located on Spanish Bay in Dakota Dunes! Enjoy private lake front property with Panoramic Lake view from every room!! Outdoor amenities include: 4 fire pits, 3 patios, gorgeous pool overlooking your own sand beach and floating dock! The owners added on an entire wing to this home, as a Master Suite in 2021! The new addition was designed by Troy Kampa to match the interior and exterior architectural features of the home. Some interior amenities include 6 bedrooms, 6 baths, over 6,000 sq feet of living space. There is a custom chef’s kitchen with walk in pantry, living room, family room with amazing views, new master bedroom and luxurious new master bath! Upstairs there are an additional 3 bedrooms, including a second master overlooking the Lake and very spacious bonus room above the garage. The lower level has very cozy family room, 2 bedrooms and additional bath. The Lakeside view from the private courtyard pool is spectacular!! This home truly has it all! Some other features include: new landscaping, 30 Pine trees for added privacy, 4 geothermal units for heating and cooling efficiency, newer roof, new 10 year exterior stain, new pool pump, liner and much much more. Awe inspiring home inside and out!
Room Dimensions
| Name | Floor | Size | Description |
|---|---|---|---|
| Kitchen | Main | 30x17 | Pantry, Gas Range, Island, Dbl Sink, Stainless Appliances |
| Family | Main | 14x27 | Fireplace, Glass Windows with View to Spanish Bay, Walk out |
| Living | Main | 14x15 | Fireplace, Lake Views |
| Master | Main | 17x18 | Brand new addition, Master Bedroom/Bath Suite |
| Bedroom | Second | 13x14 | Additional Master Bedroom/Bath |
| Bedroom | Second | 12x14 | Built In Closet, Attached Bath |
| Bedroom | Second | 13x9 | Built In Closet, 1/2 Bath |
| Other | Second | 10x43 | Great Bonus Room, Vaulted Ceilings |
| Family | Basement | 13x27 | Wet Bar with Appliances Included |
| Bedroom | Basement | 10x12 | |
| Bedroom | Basement | 13x10 | |
| Full Bath | Basement | 8x7 | |
| Full Bath | Second | 7x8 | |
| Full Bath | Second | 7x8 | |
| Half Bath | Main | 5x6 | Fireplace, Glass Windows with View to Spanish Bay, Walk out |
MLS Information
| Above Grade Square Feet | 4935 |
| Acceptable Financing | Cash,Conventional |
| Air Conditioner Type | Central |
| Association Fee | 30 |
| Basement | Finished |
| Below Grade Square Feet | 1785 |
| Below Grade Finished Square Feet | 1274 |
| Below Grade Unfinished Square Feet | 511 |
| Contingency Type | None |
| County | Union |
| Driveway | Concrete |
| Elementary School | Dakota Valley |
| Exterior | Combination |
| Fireplace Fuel | Gas |
| Fireplaces | 2 |
| Flood Insurance | Not Required |
| Fuel | Natural Gas |
| Garage Square Feet | 972 |
| Garage Type | Attached |
| Heat Type | Geo Thermo |
| High School | Dakota Valley |
| Included | Pool Equipment, Water Softener, Window Coverings, Kitchen Appliances, Bar Appliances, Sonos Systems and Floating Dock |
| Legal Description | LOT 47A DAK DUNES GOLF COURSE 23RD ADD (1.077A) |
| Main Square Feet | 3798 |
| Middle School | Dakota Valley |
| Ownership | Single Family |
| Possession | Nego |
| Property Features | Landscaping,Lawn Sprinkler System,Level Lot,Pond,Trees,Waterfront |
| Rented | No |
| Roof Type | Wood |
| Sewer Type | City |
| Tax Year | 2022 |
| Water Type | City |
| Water Softener | Included |
| Zoning | RE |
MLS#: 823885; Listing Provided Courtesy of Kuehl Realty (712-277-3300) via Northwest Iowa Regional Board of REALTORS. The information being provided is for the consumer's personal, non-commercial use and may not be used for any purpose other than to identify prospective properties consumer may be interested in purchasing.
