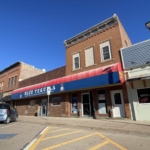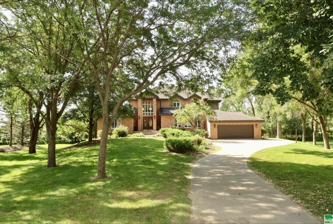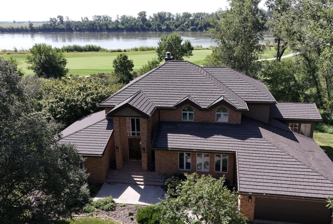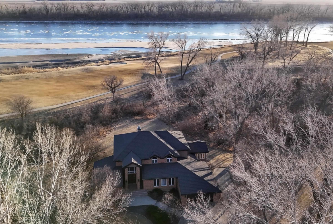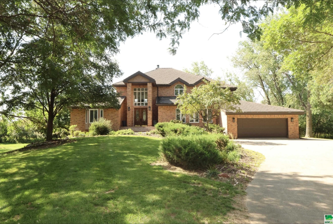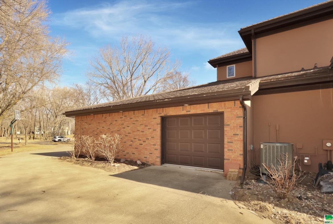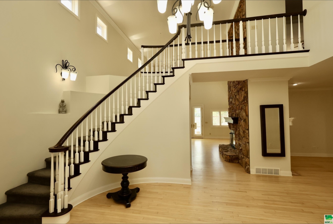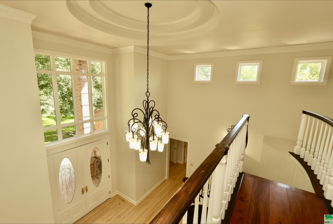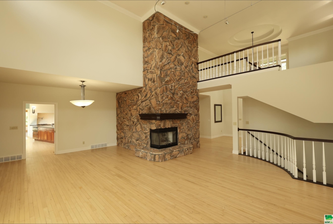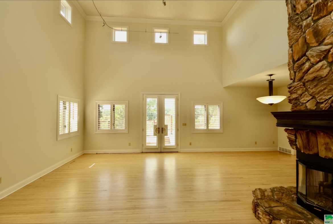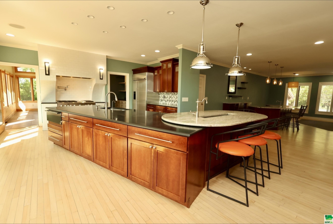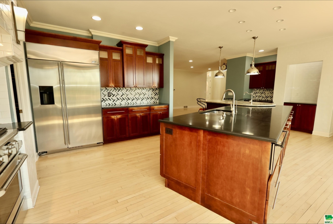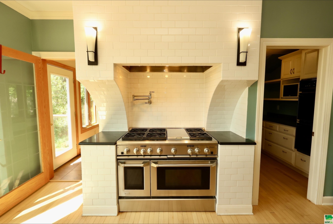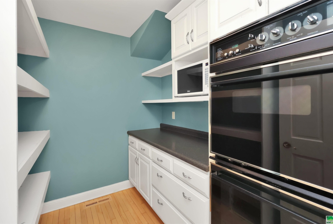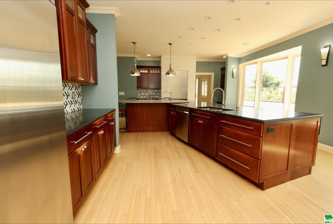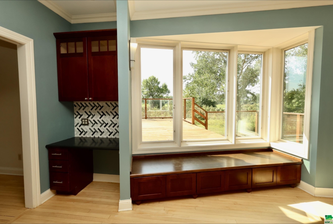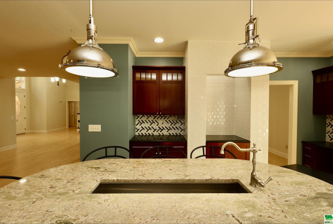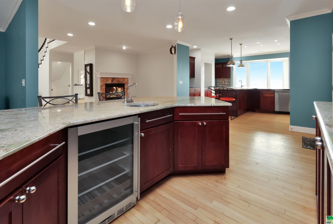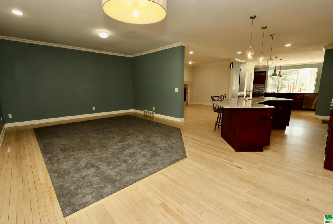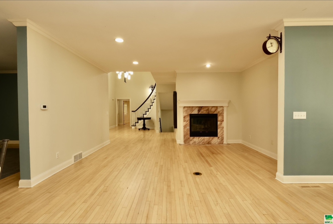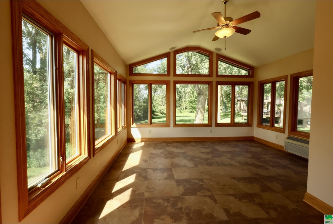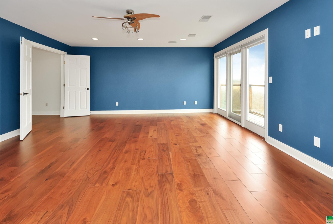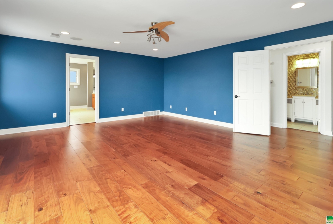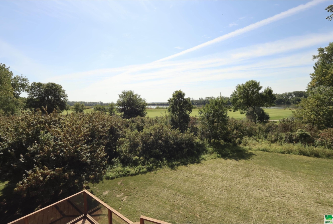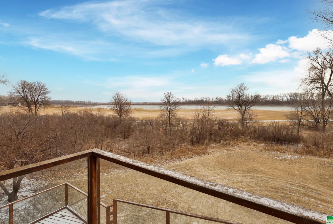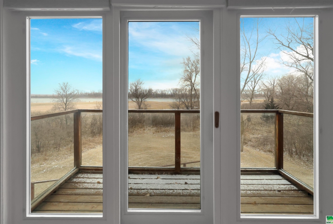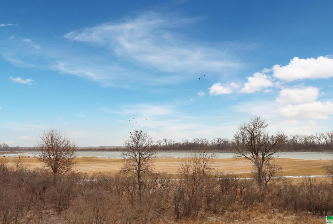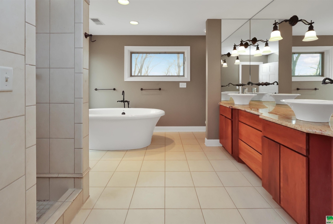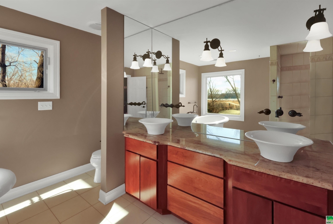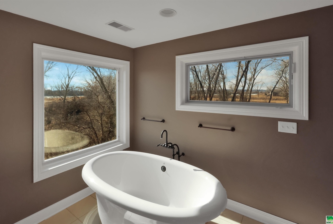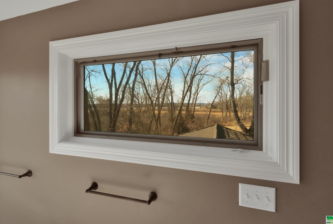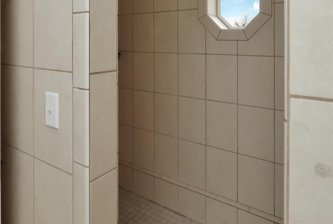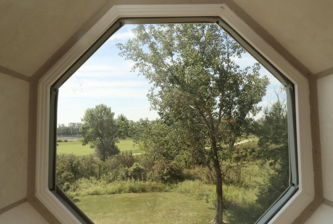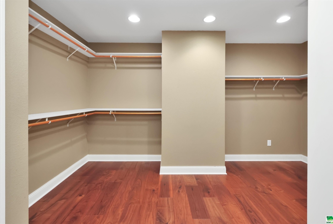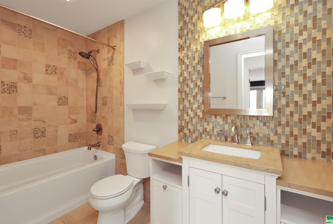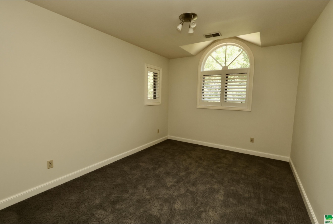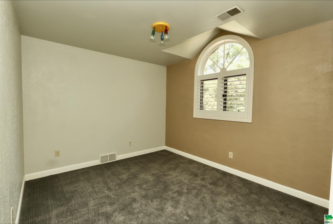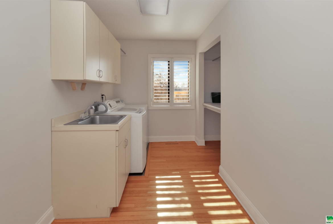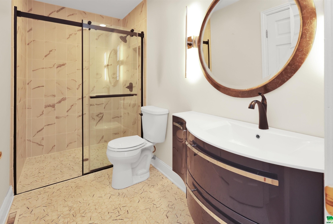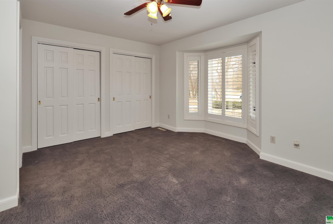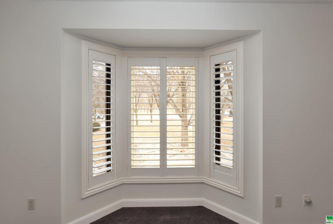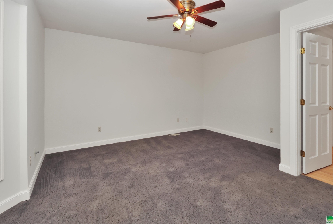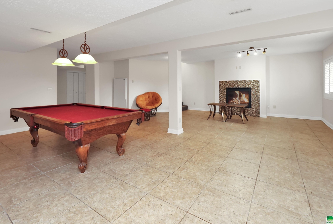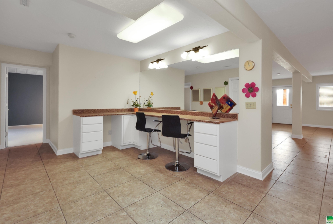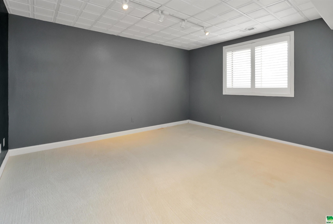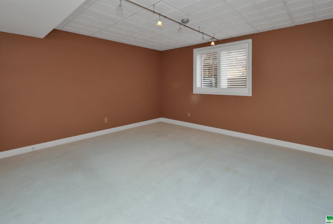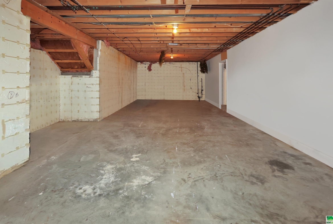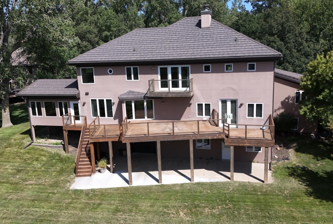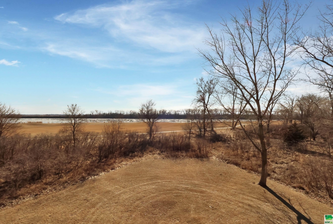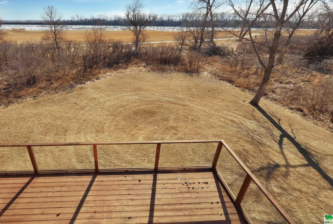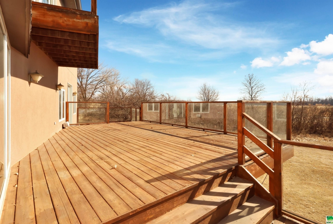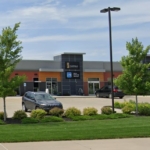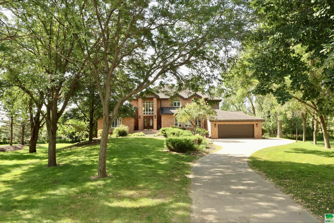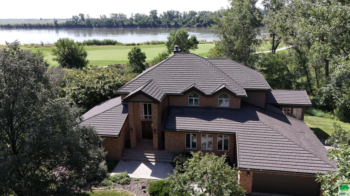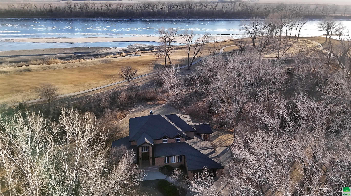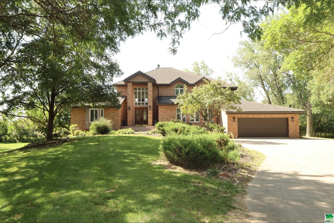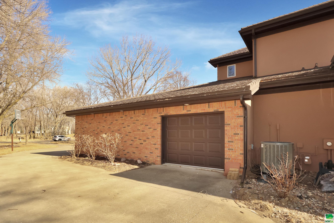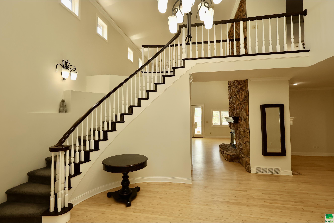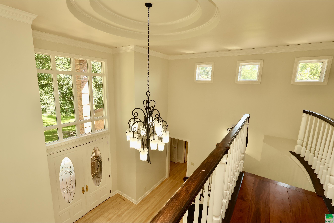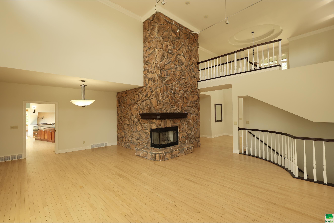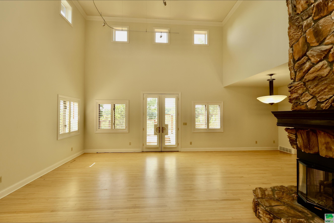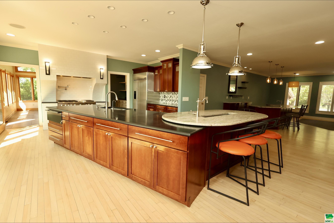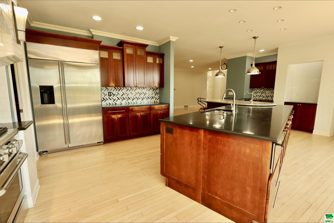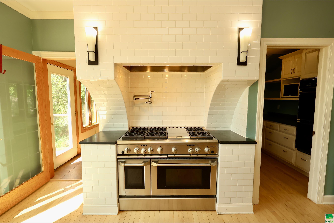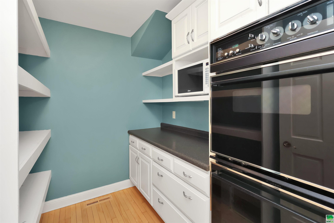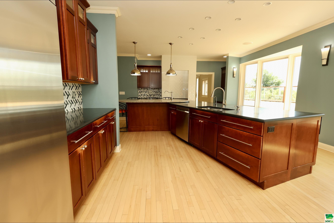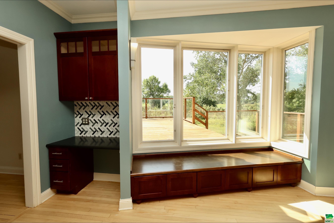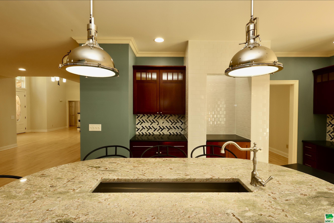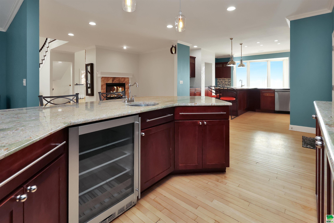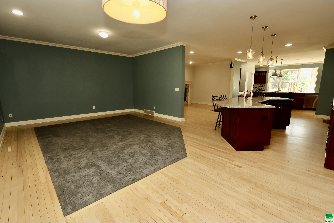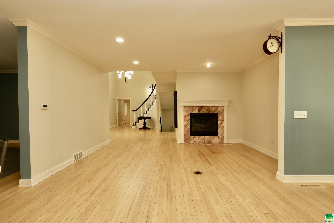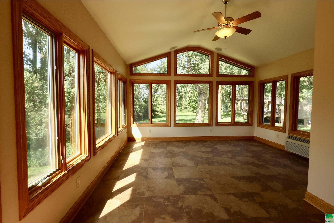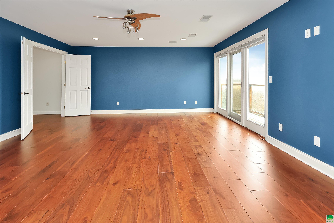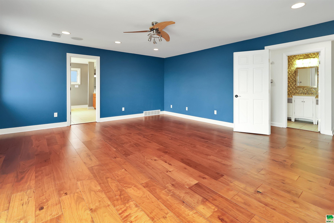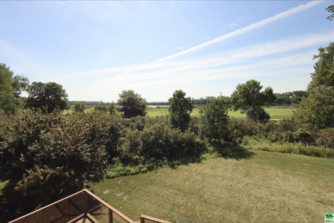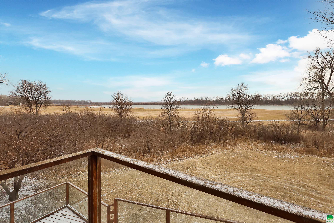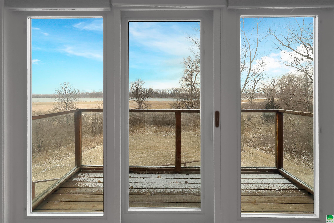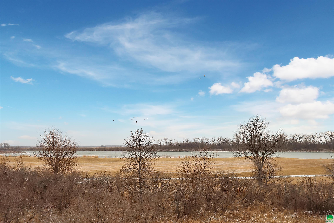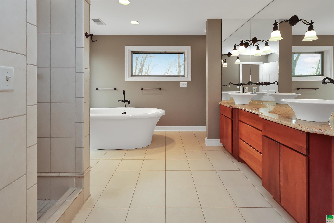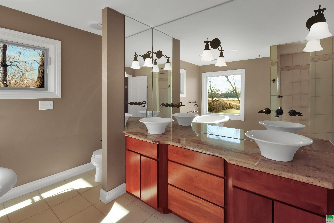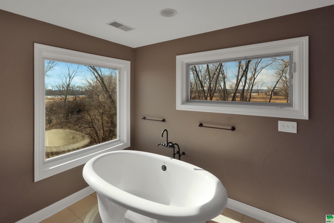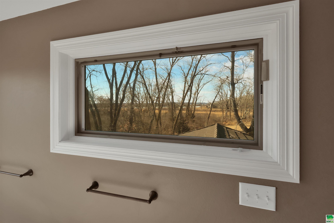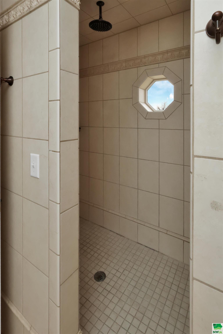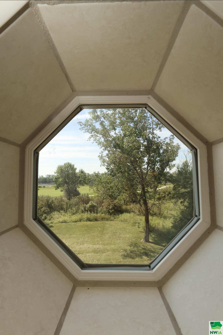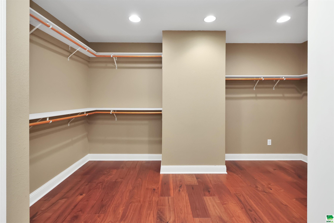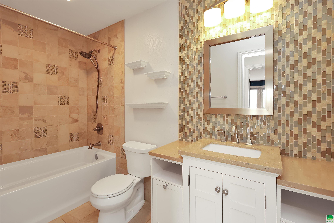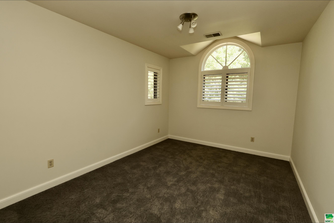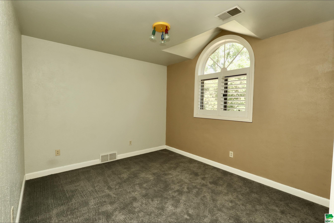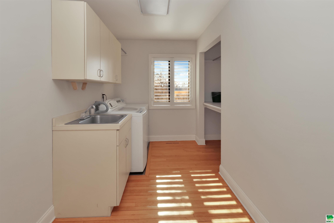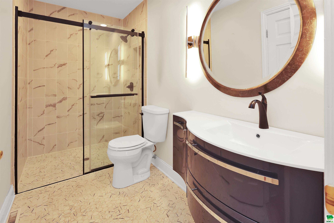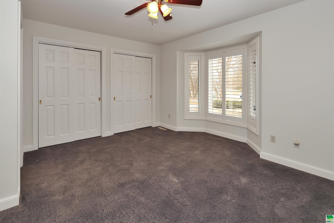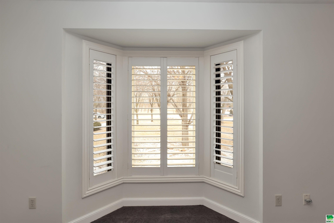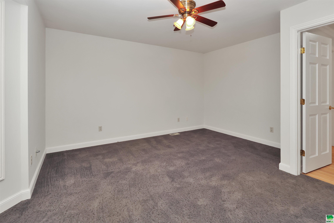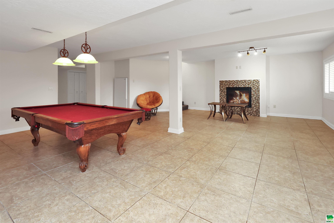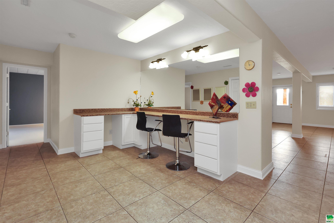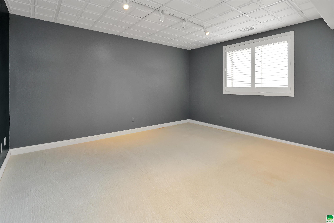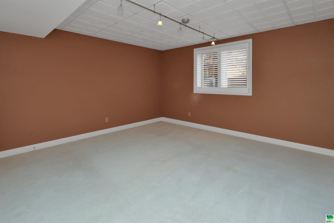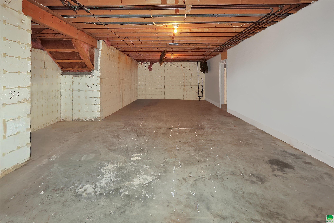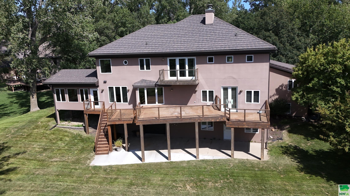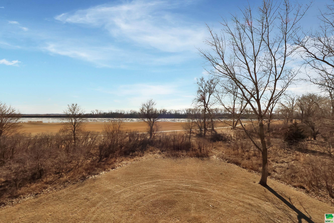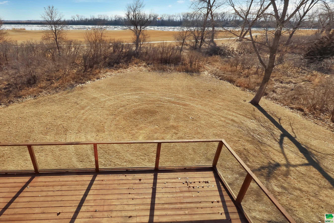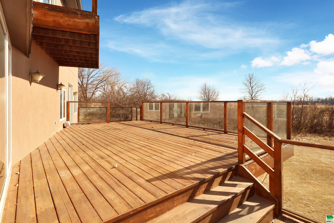998 Quail Hollow Circle, Dakota Dunes, SD
998 Quail Hollow Circle, Dakota Dunes, SD
Details
$649,999
Residential
- Property ID: 827645
- Total Sq. Ft.: 6328 Sq Ft
- Acres: 0.59 Acres
- Bedrooms: 6
- Bathrooms: 4
- Year Built: 1991
- Property Status: For Sale
- Style: 1 1/2 Story
- Taxes: $12497
- Garage Type: Attached,Multiple,Tandem,Tuck-Under
- Garage Spaces: 5
Description
Come home to 998 Quail Hollow Circle, a contemporary 1.5 story residence situated on one of the best lots in the Dakota Dunes. She boasts ~6300 SF, breathtaking views up and down the Missouri, 6 beds, 4 baths, garage space for 5+ cars, and ½+ acre lot. Living space is bountiful, with a 3000 SF main floor: plantation shutters, maple floors from the original East Middle, formal/informal living, chef’s kitchen open to main floor wet bar designed for entertaining, 4-seasons room, hearth room, bedroom & ¾ bath, plus laundry. Entering into the 2-story foyer is impressive; the cat walk adds theatricality and leads the eye into the 2-story living space, both augmented by clerestory windows that maximize natural light. Moving further inside, only fun will ensue with the flow from the hearth room to the conjoined kitchen/wet bar/informal living space that was designed for connection and conversation. The gourmet kitchen features Monogram 48” gas range & refrigeration, pantry with double ovens, warming drawer, work desk. Upstairs are 2 bedrooms, newer full bath, and primary en suite with newer walnut floors, balcony, 5-piece bath, & 14.5×11 walk-in closet. In the basement you will find a family room with gas fireplace, ¾ bath, two spacious bedrooms, and a 45.5×14 cart shed with 7′ overhead door. Metal roof new in 2017. West addition and remodels done by Buster Miller. Minimal water (~1″ of ground water) in 2011; HVAC systems are 1) suspended and 2) in the main floor garage. Don’t miss all this beauty has to offer, come home today.
https://youtu.be/Xm5R7ItuZrM
Room Dimensions
| Name | Floor | Size | Description |
|---|---|---|---|
| Kitchen | Main | 25x17 | Granite, Monogram appliances stay, pantry, 4 ovens, 2 sinks |
| Family | Main | 24x15 | Carpet inset, plantation shutters, open to bar/kitchen |
| Living | Main | 21x14.5 | Formal: 18' ceiling, clerestory windows, plantation shutters |
| Den | Main | 16.5x10 | Gas log: hearth room off kitchen/bar/informal living room |
| Laundry | Main | 15x9 | Folding table, river views |
| 3/4 Bath | Main | 11x5 | Off main floor bedroom, zero-curb, perfect for in-law suite |
| Master | Second | 20x16.5 | Walnut floor, balcony, 14x12 ensuite & 14.5x11 closet |
| Full Bath | Second | 10x5 | Main bath for this floor, tile accents abound |
| Bedroom | Second | 13.5x10 | Plantation shutters, Palladian window, carpet |
| Bedroom | Second | 15.5x10 | Plantation shutters, Palladian window, carpet |
| Family | Basement | 27.5x23 | Gas fireplace, pool table stays |
| Bedroom | Basement | 14x12.5 | Daylight windows, carpet, large closet |
| Bedroom | Basement | 16x14 | Daylight windows, carpet, large closet |
| 3/4 Bath | Basement | 9x5 | Tile floor, services basement |
| Other | Basement | 45.5x14 | Carpet inset, plantation shutters, open to bar/kitchen |
MLS Information
| Above Grade Square Feet | 4308 |
| Acceptable Financing | ARM,Cash,Conventional,VA |
| Air Conditioner Type | 2 Central |
| Association Fee | 90 |
| Basement | Finished,Full,Partially Finished,Walkout |
| Below Grade Square Feet | 2120 |
| Below Grade Finished Square Feet | 2020 |
| Below Grade Unfinished Square Feet | 100 |
| Contingency Type | None |
| County | Union |
| Driveway | Concrete |
| Elementary School | Dakota Valley |
| Exterior | Brick,Stucco |
| Fireplace Fuel | Gas |
| Fireplaces | 3 |
| Flood Insurance | Required |
| Fuel | Electric,Natural Gas |
| Garage Square Feet | 875 |
| Garage Type | Attached,Multiple,Tandem,Tuck-Under |
| Heat Type | 2 Furnaces |
| High School | Dakota Valley |
| Included | All appliances as seen at the property. |
| Legal Description | LOT 15 OF DAK DUNES GOLF COURSE 12TH ADD .59A |
| Main Square Feet | 3004 |
| Middle School | Dakota Valley |
| Ownership | Single Family |
| Possession | Neg |
| Property Features | Cul-De-Sac,Landscaping,Trees |
| Rented | No |
| Roof Type | Metal,Shingle |
| Sewer Type | City |
| Tax Year | 2023 |
| Water Type | City |
| Water Softener | Included |
MLS#: 827645; Listing Provided Courtesy of Haus of Home (712-251-4632) via Northwest Iowa Regional Board of REALTORS. The information being provided is for the consumer's personal, non-commercial use and may not be used for any purpose other than to identify prospective properties consumer may be interested in purchasing.
