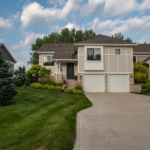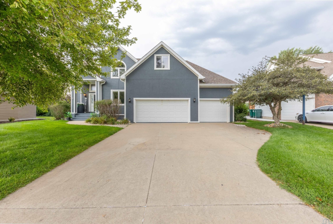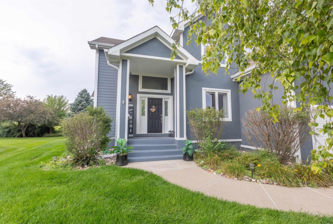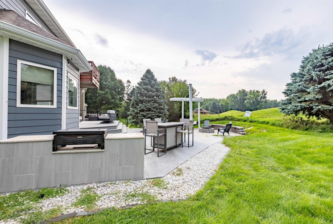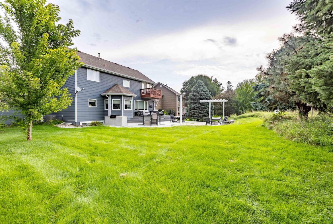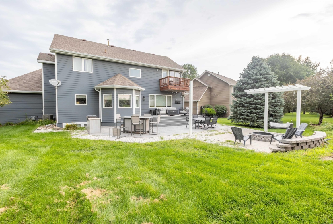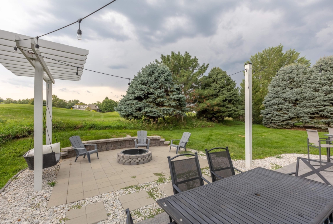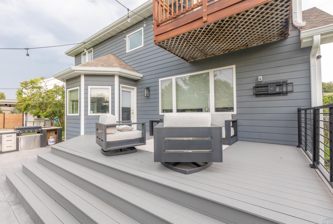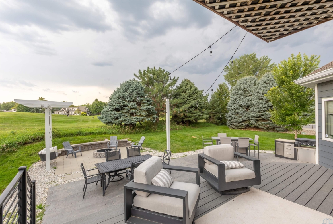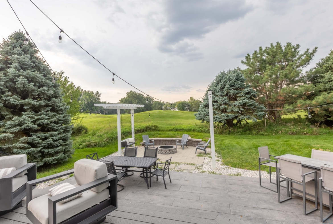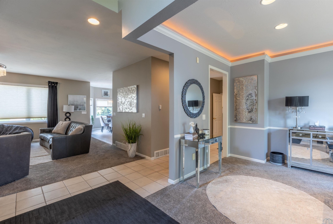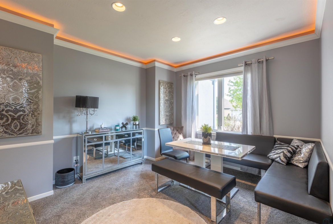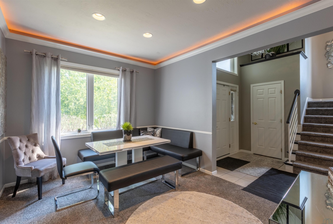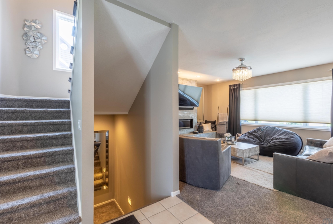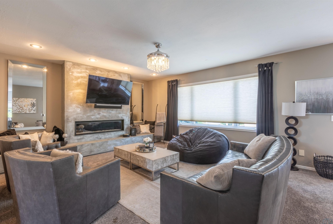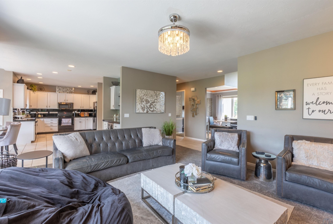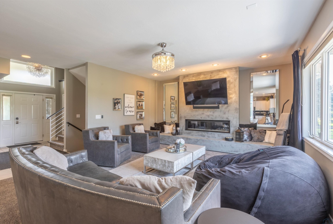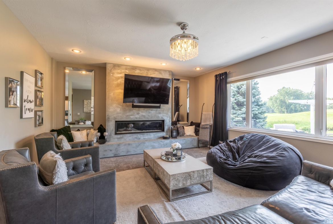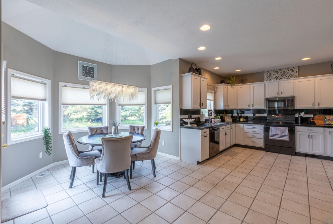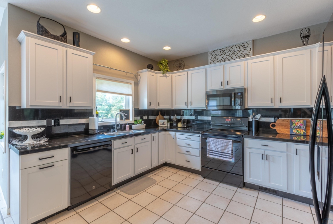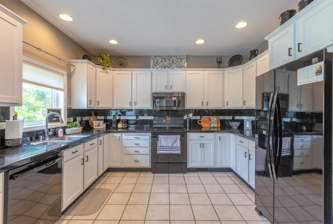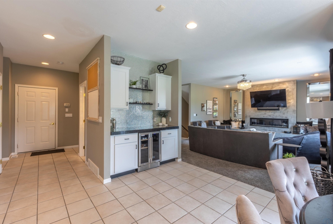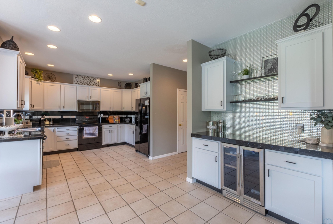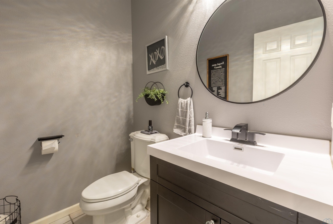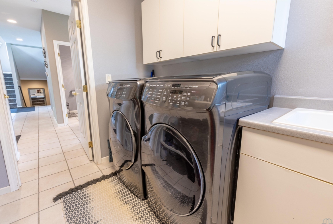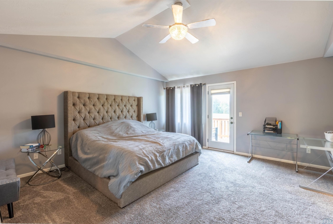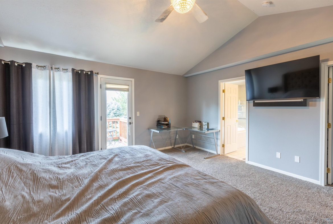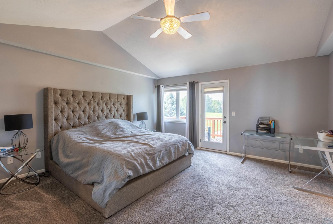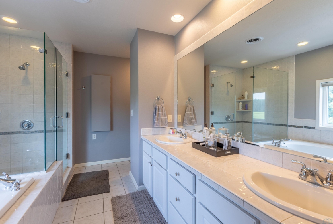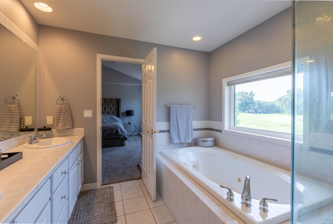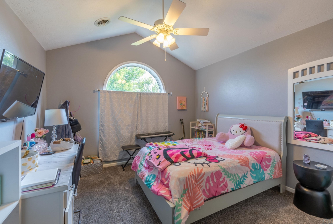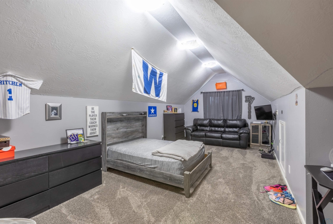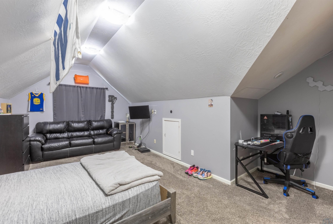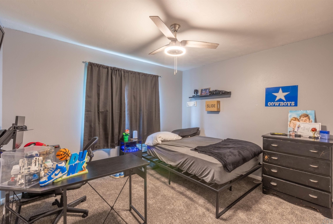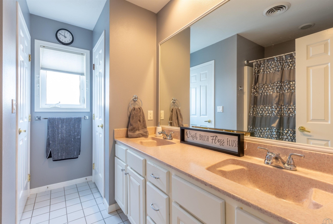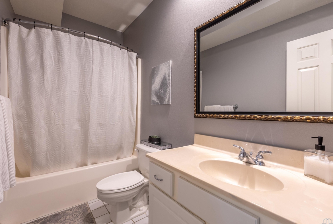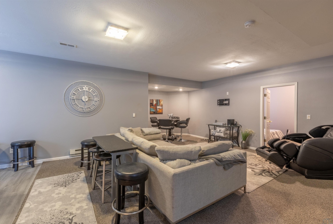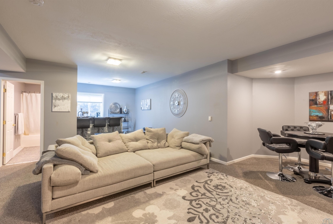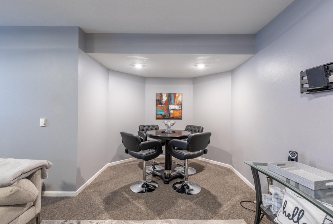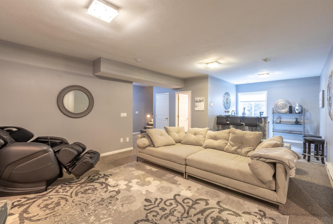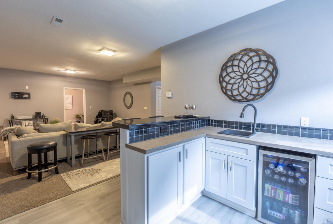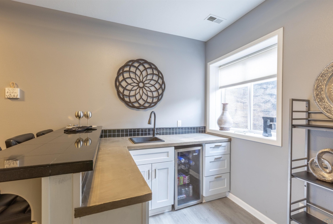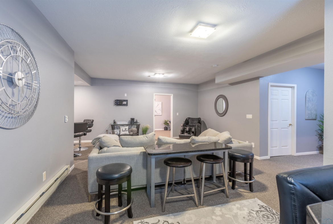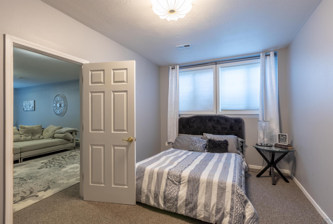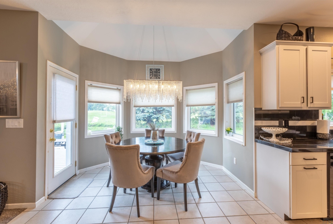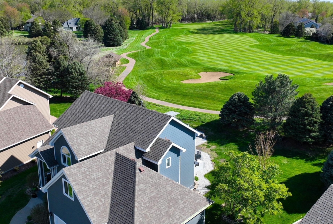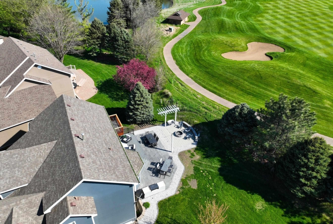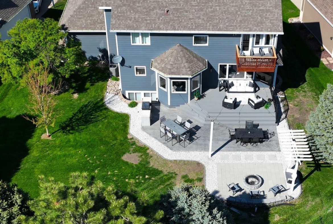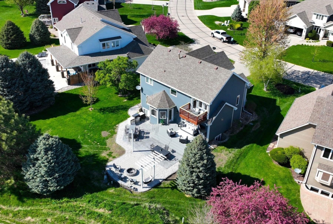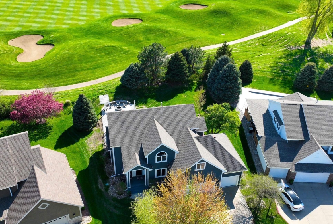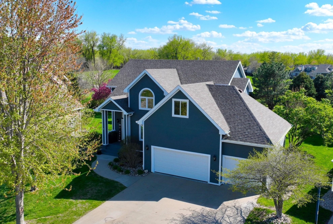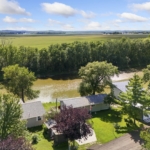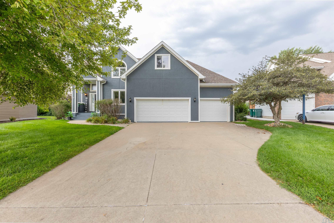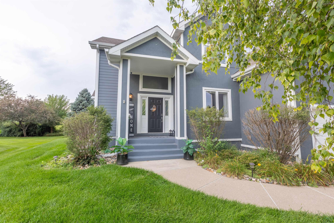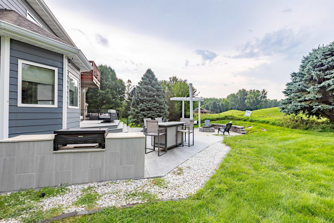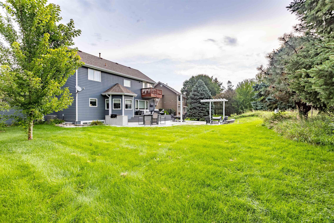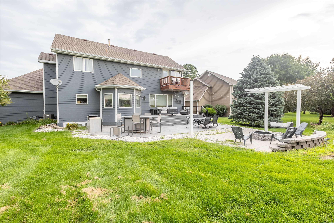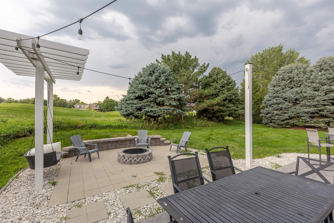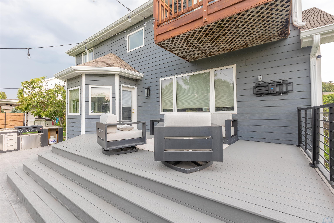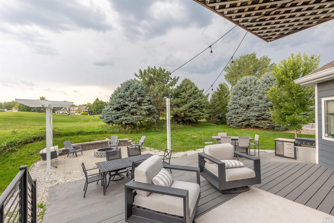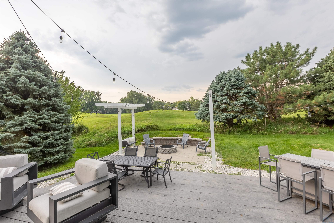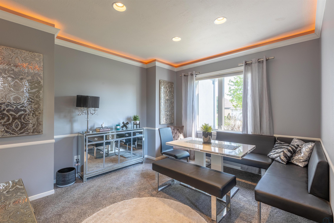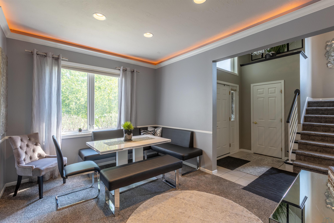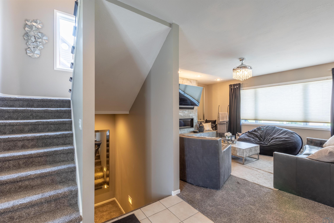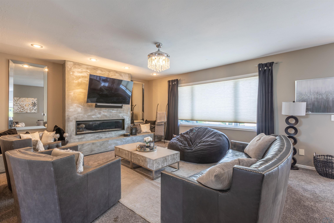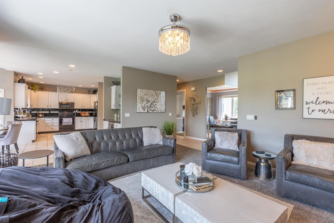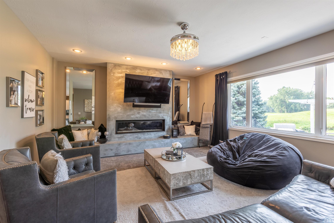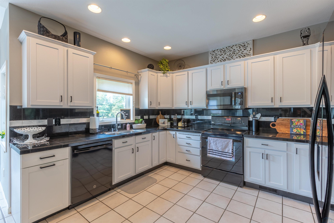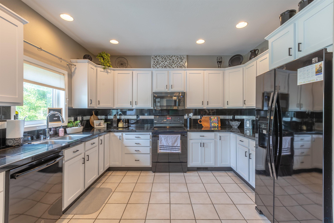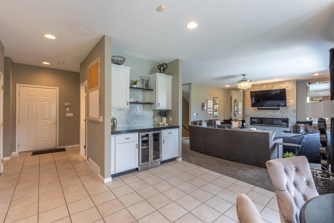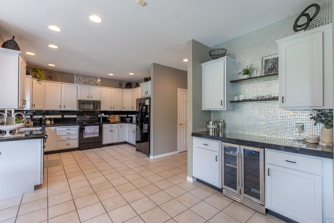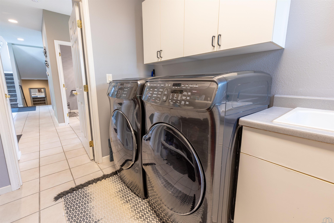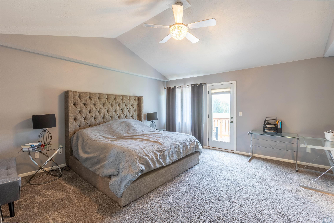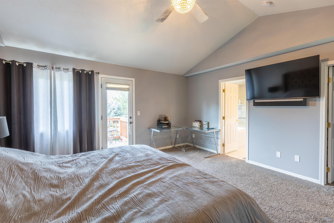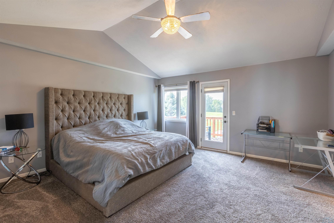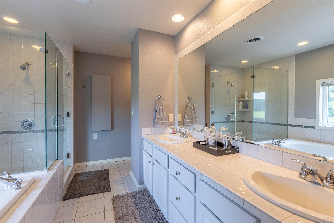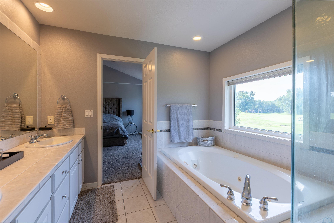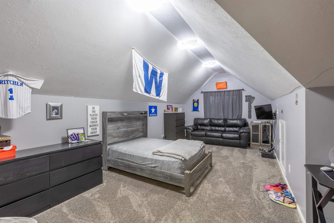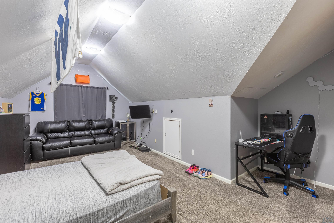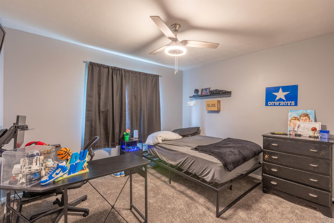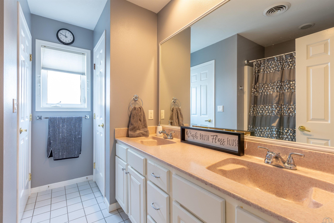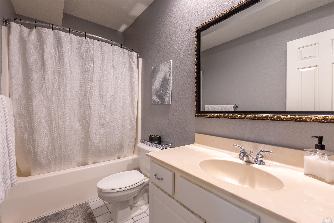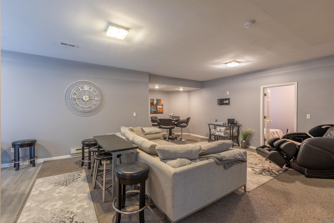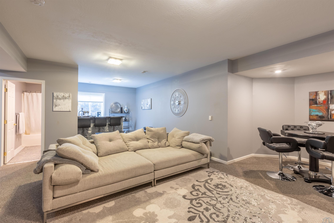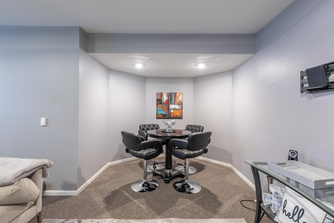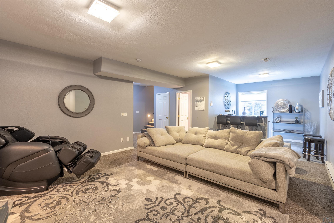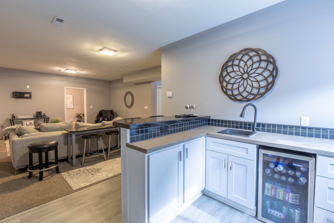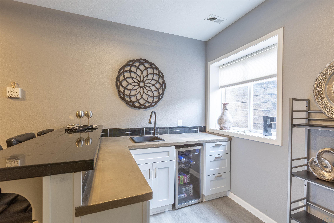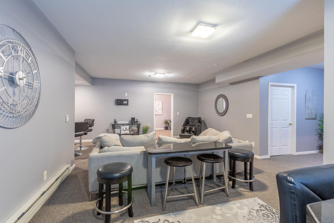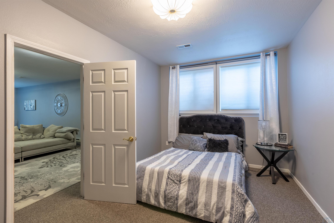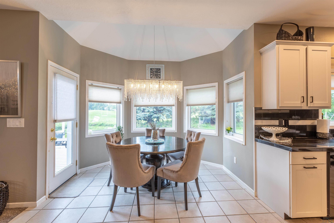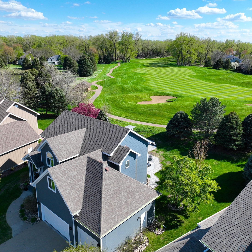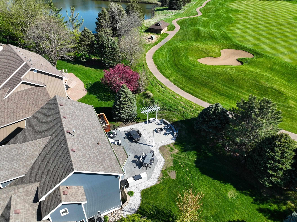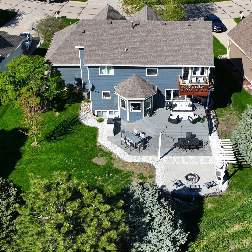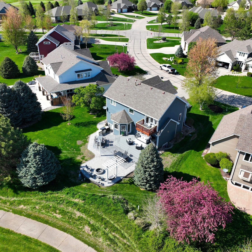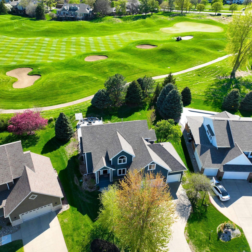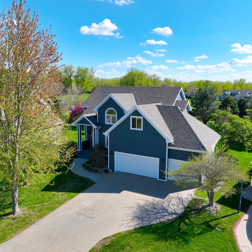Details
$525,000
Residential
- Property ID: 829930
- Total Sq. Ft.: 3676 Sq Ft
- Acres: 0.25 Acres
- Bedrooms: 5
- Bathrooms: 4
- Year Built: 1998
- Property Status: For Sale
- Style: 2 Story
- Taxes: $6306
- Garage Type: Attached,Triple
- Garage Spaces: 3
Description
Incredible two story home in the Dakota Dunes Country Club addition with many recent updates. This spacious 5 bedroom, 4 bath home sits right on hole 1 of the golf course with great course and pond views. The main level has been tastefully updated offering a great mix of comfort and modern finishes. The spacious living room offers great views and a brand new fireplace wall. The large eat in kitchen has been remodeled, opens to the living area, and features new hardware, old island removal, painted white cabinetry, and a new butler’s pantry! Main level also features an updated half bath, formal dining area, and a laundry / mud room. The second level has an impressive master suite with a full bath, walk in tile shower, dual vanities, walk in closet, and a private deck with unbelievable views. Upper level also includes 3 additional bedrooms and a full bath. The lower level in this home has also been remodeled by the current owners and is a great space for entertaining. The new wet bar was recently finished, the full bath has a new vanity and mirror. The basement also has a large family room, a legal 5th bedroom, and storage space. The backyard has been transformed into your very own backyard oasis. This private setting features great views after tree removal, a new composite trex deck, a concrete stamped patio, new fire pit, outdoor kitchen, new pergola, and great exterior lighting. Recent updates also include fresh paint throughout giving this home a clean modern feel. This one of a kind property has plenty of space, a great layout, and an unbeatable location on the golf course. There is a lot to love in this home so Don’t Delay!
Room Dimensions
| Name | Floor | Size | Description |
|---|---|---|---|
| Living | Main | 22x16 | New modern fireplace and fireplace wall, new carpet |
| Kitchen | Main | 22x17 | updated eat in kitchen with butlers pantry |
| Dining | Main | 14x12 | formal dining room with new carpet |
| Half Bath | Main | 6x5 | new vanity |
| Laundry | Main | 12x7 | |
| Master | Second | 16x15 | master suite with a private deck, full bath, walk in closet |
| Bedroom | Main | 15x12 | |
| Bedroom | Second | 22x13 | |
| Bedroom | Second | 13x12 | |
| Full Bath | Second | 13x10 | master bath, dual vanities, walk in tile shower |
| Full Bath | Second | 7x5 | |
| Family | Basement | 22x19 | |
| Other | Basement | 11x10 | new wet bar |
| Bedroom | Second | 14x10 | |
| Full Bath | Basement | 10x5 | updated eat in kitchen with butlers pantry |
MLS Information
| Above Grade Square Feet | 2638 |
| Acceptable Financing | Cash,Conventional |
| Air Conditioner Type | Central |
| Association Fee | 90 |
| Basement | Finished,Full |
| Below Grade Square Feet | 1353 |
| Below Grade Finished Square Feet | 1038 |
| Below Grade Unfinished Square Feet | 315 |
| Contingency Type | None |
| County | Union |
| Driveway | Concrete |
| Elementary School | Dakota Valley |
| Exterior | Combination,Stucco |
| Fireplace Fuel | Gas |
| Fireplaces | 1 |
| Fuel | Natural Gas |
| Garage Square Feet | 754 |
| Garage Type | Attached,Triple |
| Heat Type | Forced Air |
| High School | Dakota Valley |
| Legal Description | LOT 9 OF DAKOTA DUNES GOLF COURSE 7TH ADD .245A |
| Main Square Feet | 1353 |
| Middle School | Dakota Valley |
| Ownership | Single Family |
| Property Features | Landscaping,Lawn Sprinkler System,Level Lot,Trees |
| Rented | No |
| Roof Type | Shingle |
| Sewer Type | City |
| Tax Year | 2023 |
| Water Type | City |
| Water Softener | Owned |
MLS#: 829930; Listing Provided Courtesy of United Real Estate Solutions (712-226-6000) via Northwest Iowa Regional Board of REALTORS. The information being provided is for the consumer's personal, non-commercial use and may not be used for any purpose other than to identify prospective properties consumer may be interested in purchasing.
