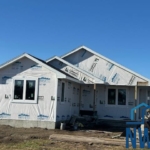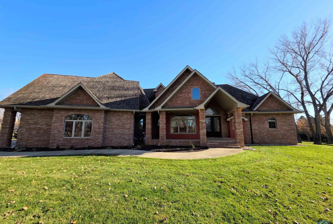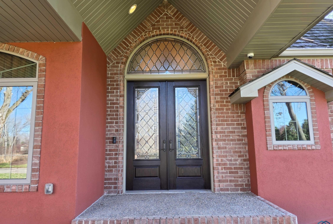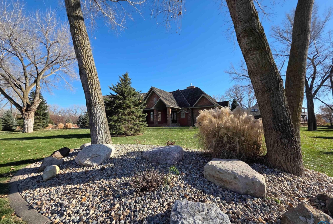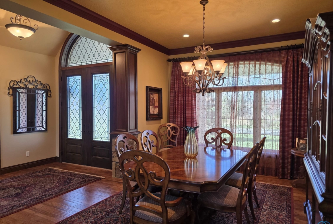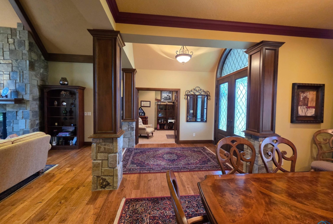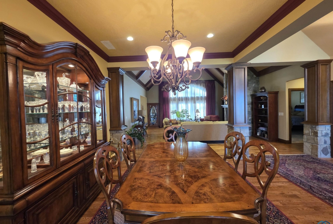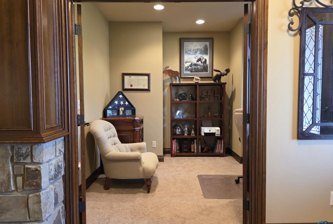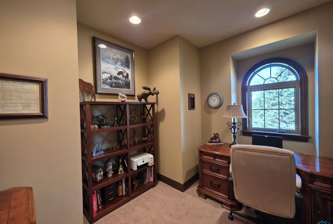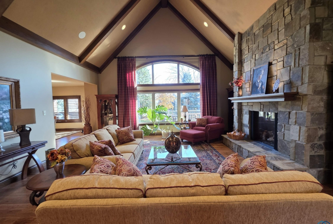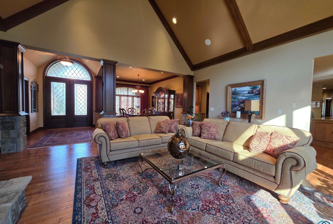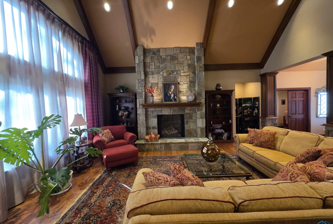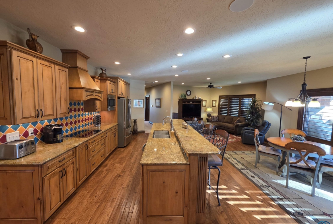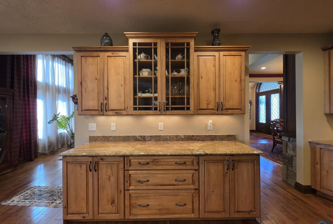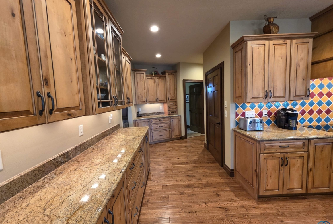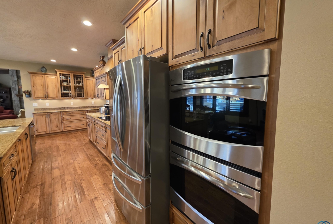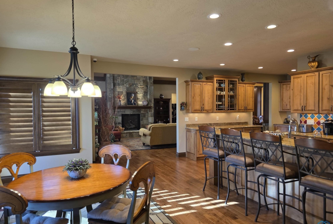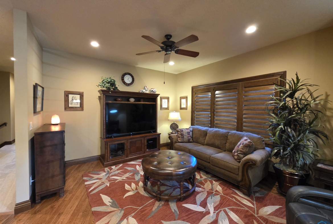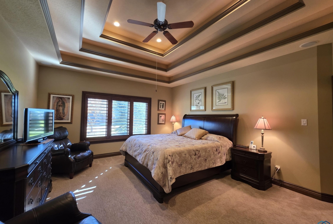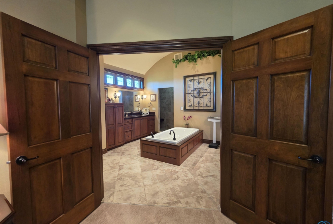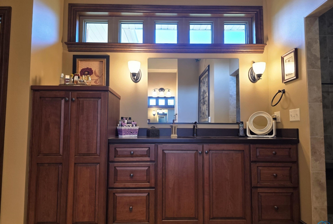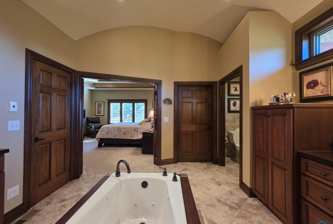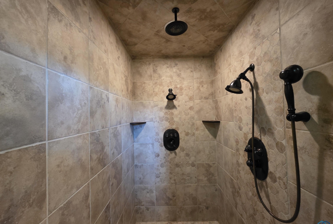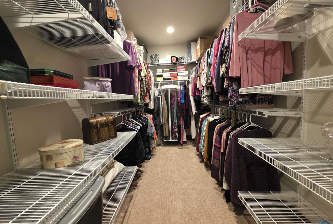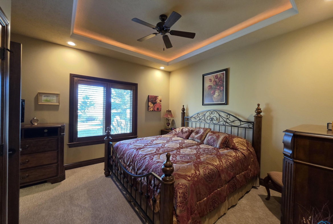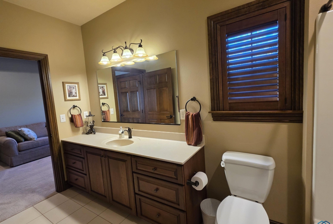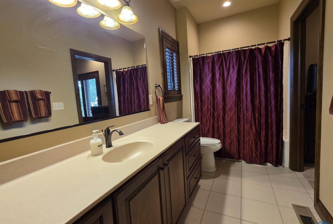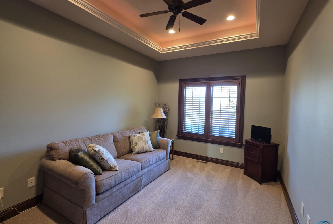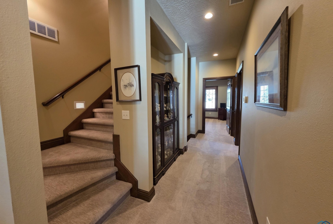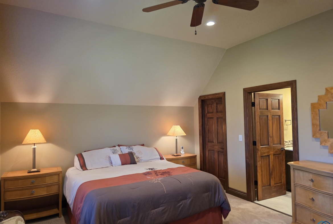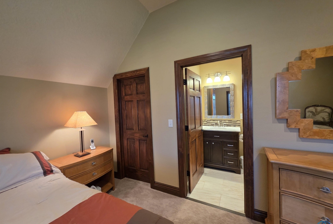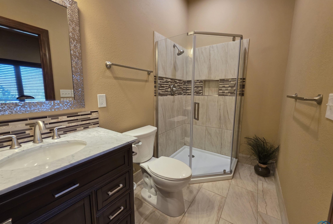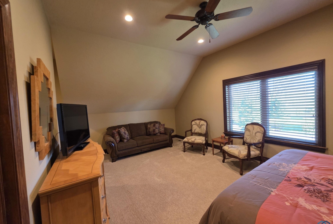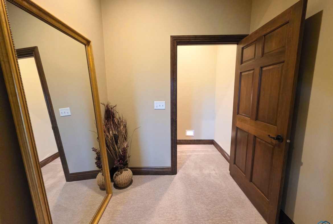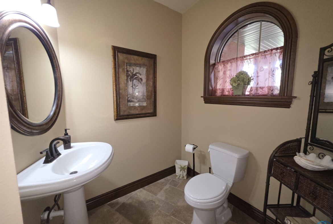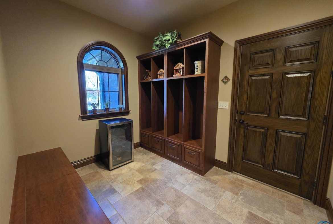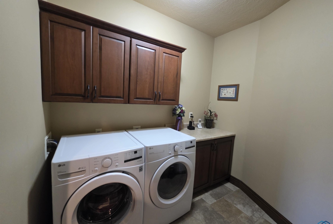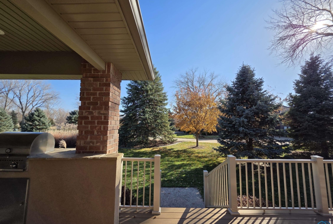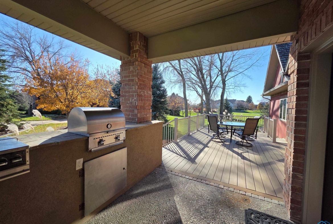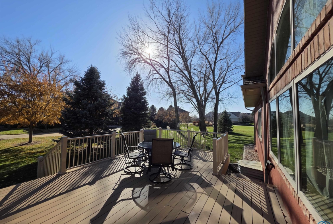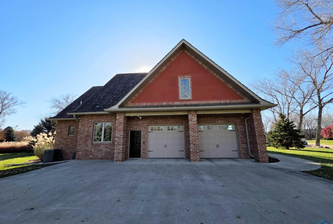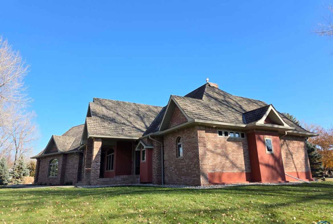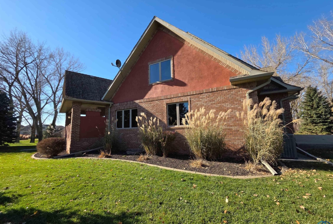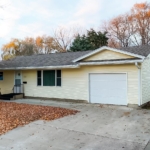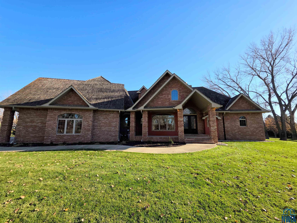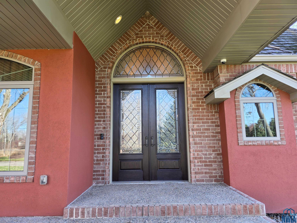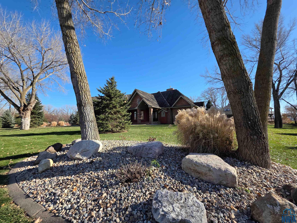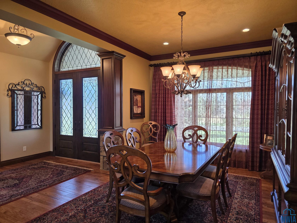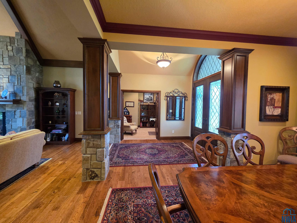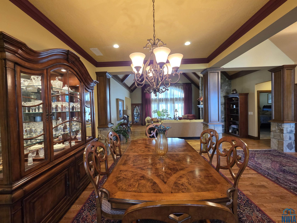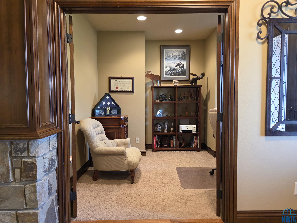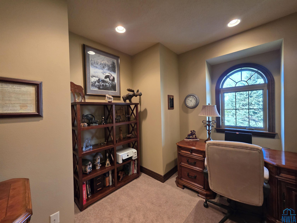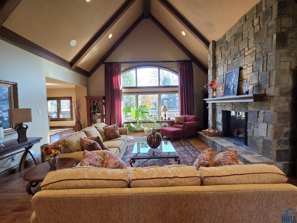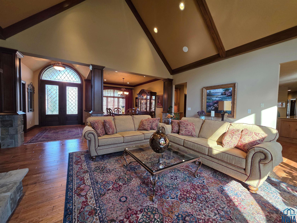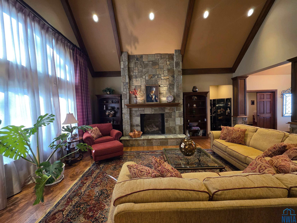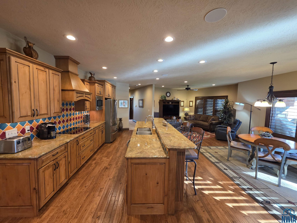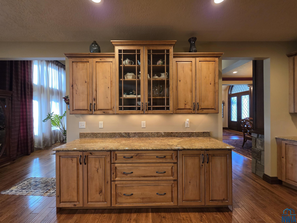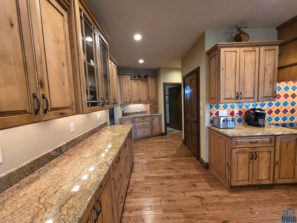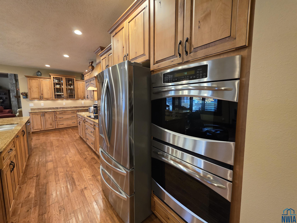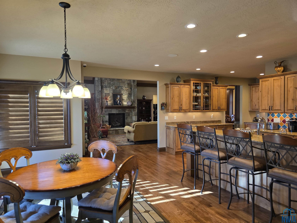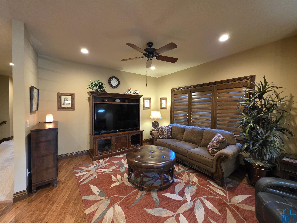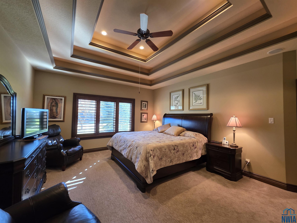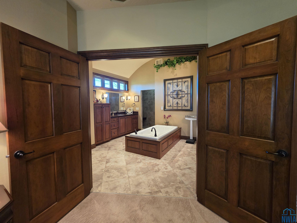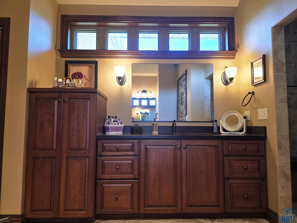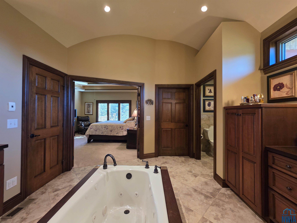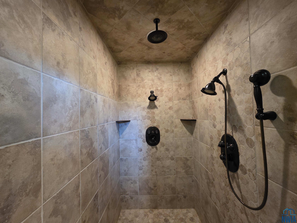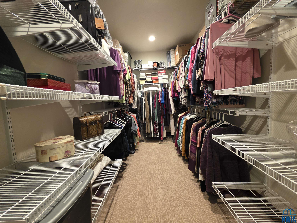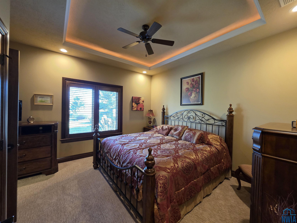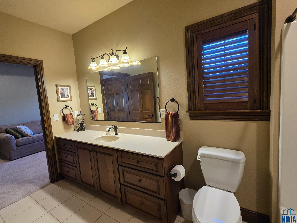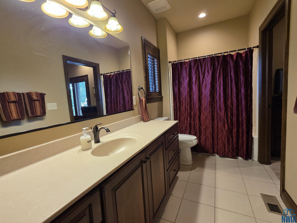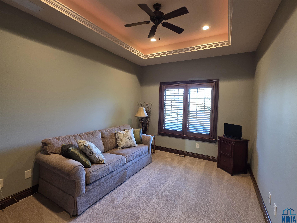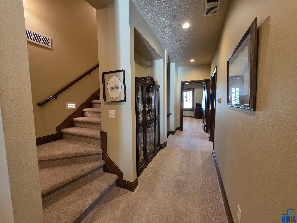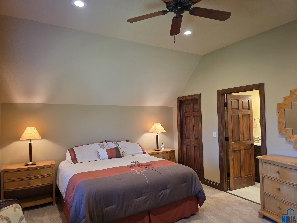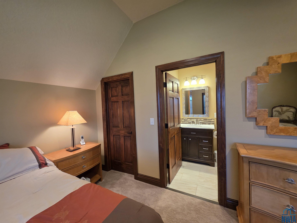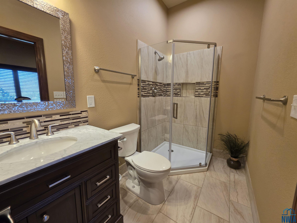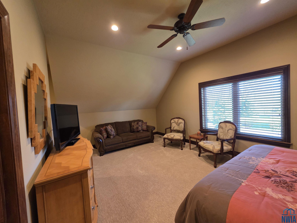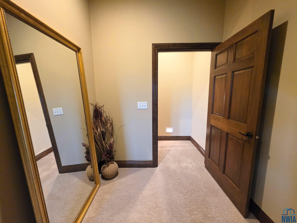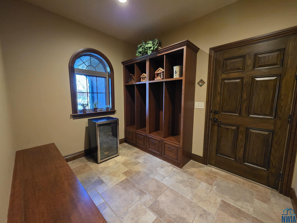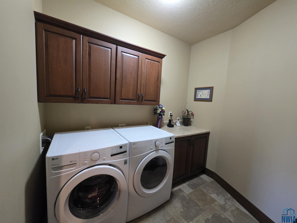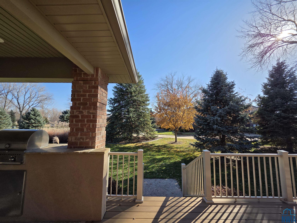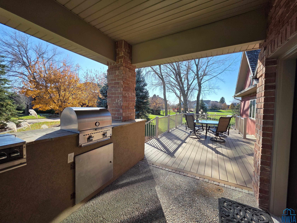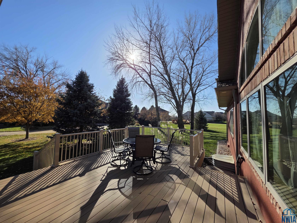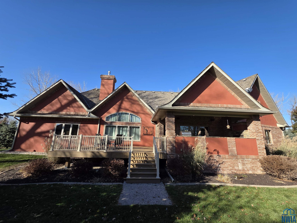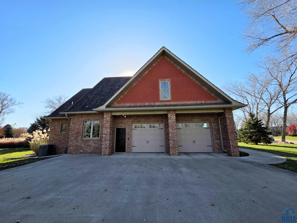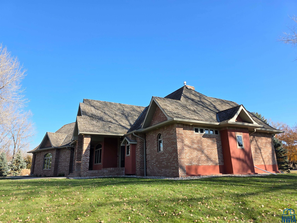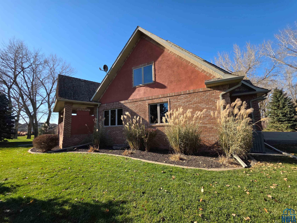Details
$874,950
Residential
- Property ID: 830969
- Total Sq. Ft.: 3752 Sq Ft
- Acres: 1.28 Acres
- Bedrooms: 4
- Bathrooms: 4
- Year Built: 2010
- Property Status: For Sale
- Style: 1 1/2 Story
- Taxes: $11748
- Garage Type: Attached,Double
- Garage Spaces: 2
Description
A timeless statement of craftsmanship & comfort, this 1.5-story home rests on a private 1.28-acre lot in a desirable cul-de-sac. The grand front entrance, framed by leaded-glass windows, sets the tone for refined interior, where solid cherry wood doors & trim carry throughout the home. 19-foot cathedral ceiling with cherry wood beams to the seamless indoor-outdoor flow made for entertaining, every detail designed with care. The great room’s stone gas fireplace anchors the main living area, open to a formal dining space and a custom kitchen with maple cabinetry, granite countertops, stainless appliances, and a large island. The adjoining sitting area and covered patio extend living space outdoors, featuring a brand-new TimberTech composite deck with powder-coated maintenance-free railings. Just off the grand entrance, a den with double wood doors offers the perfect setting for a home office or library. The primary suite is a private retreat with a triple-tray ceiling providing mood lighting, a spa-like bathroom with heated floors, dual vanities, whirlpool tub, and a walk-in tile shower. Two additional bedrooms on the main share a Jack & Jill bath. The upper-level includes a new 3/4 bath offering versatility for a guest suite, hobby space, or serene escape. Recent updates include new: refrigerator, dishwasher, central vac, landscaping, RO water filtration system, washer & dryer, and exterior paint. Plantation shutters, Generac generator, and 2 HVAC systems with tri-zone coverage providing comfort and peace of mind. The oversized garage offers ample storage, a convenient floor drain, and hot/cold water hookups—functional details that elevate everyday living. Professionally filled and elevated, the property was removed from the FEMA floodplain in ’20. With no basement to maintain, this home offers effortless luxury and lasting confidence. Set on a private, tree-lined lot with potential to expand or build, it combines sophistication, privacy, and enduring quality.
Features
- Brick Accent
- Central Vac
- Covered Deck - Composite
- Deck
- Eat-in Kitchen
- Exterior Lighting
- Fireplace
- Foyer
- Garage Door Opener
- Hardwood Floors
- Heated Floor
- Lawn Sprinkler System
- Main Floor Laundry
- Master Bath
- Master WI Closet
- New Bath
- Oversized Garage
- Patio
- Porch
- Security System
- Smoke Detector
- Vaulted/Tray Ceilings
- Walk-in Pantry
- Whirlpool
Room Dimensions
| Name | Floor | Size | Description |
|---|---|---|---|
| Dining | Main | 12 x 16 | Hard wood oak flooring opens to Great Room |
| Den | Main | 8 x 11 | Solid cherry wood double door entry with carpet |
| Living | Main | 20 x 22 | 19 ft. Cathedral ceiling w/cherry wood beams, stone FP (gas) |
| Kitchen | Main | 22 x 23 | Custom maple cabinets, wood floor, granite, 4 x 5 pantry |
| Other | Main | 12 x 12 | Sitting area open to kitchen w/hard wood oak floors |
| Bedroom | Main | 13 x 13 | Trayed ceiling, full sized Jack & Jill bathroom |
| Bedroom | Main | 11 x 13 | Trayed ceiling, full sized Jack & Jill bathroom |
| Full Bath | Main | 6 x 12 | Jack & Jill Bathroom |
| Master | Main | 15 x 17 | Triple trayed mood lighting ceiling, master bath retreat |
| Full Bath | Main | 11 x 13 | WP tub, WI shower, His/Her vanities & WI closet, heated flrs |
| Bedroom | Second | 21 x 13 | Very spacious with foyer carpeted and new 3/4 bath & closet |
| 3/4 Bath | Second | 9 x 5 | Brand new |
| Half Bath | Main | Toilet & Sink - just off of mudroom near garage | |
| Laundry | Main | Just off of mudroom near garage |
MLS Information
| Above Grade Square Feet | 3752 |
| Acceptable Financing | Cash,Conventional |
| Air Conditioner Type | 2 Central |
| Association Fee | 90 |
| Basement | Crawl Space |
| Below Grade Square Feet | 0 |
| Below Grade Finished Square Feet | 0 |
| Below Grade Unfinished Square Feet | 0 |
| Contingency Type | None |
| County | Union |
| Driveway | Concrete |
| Elementary School | Dakota Valley |
| Exterior | Brick,Stucco |
| Fireplace Fuel | Gas |
| Fireplaces | 1 |
| Flood Insurance | Not Required |
| Fuel | Natural Gas |
| Garage Square Feet | 832 |
| Garage Type | Attached,Double |
| Heat Type | Forced Air,2 Furnaces |
| High School | Dakota Valley |
| Included | All kitchen appliances: garbage disposal; stove; double oven; dishwasher; microwave; refrigerator; window treatments; RO system; central vac; washer/dryer; garage door openers; security system installed |
| Legal Description | LOT 9 OF DAK DUNES GOLF COURSE 13TH ADD 1.28A |
| Main Square Feet | 3428 |
| Middle School | Dakota Valley |
| Ownership | Single Family |
| Rented | No |
| Roof Type | Wood |
| Sewer Type | City |
| Tax Year | 2025 |
| Water Type | City |
| Water Softener | Included |
MLS#: 830969; Listing Provided Courtesy of United Real Estate Solutions (712-226-6000) via Northwest Iowa Regional Board of REALTORS. The information being provided is for the consumer's personal, non-commercial use and may not be used for any purpose other than to identify prospective properties consumer may be interested in purchasing.
