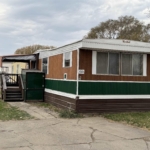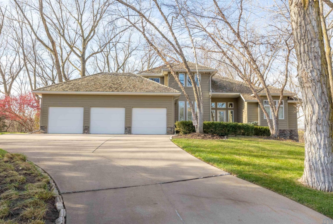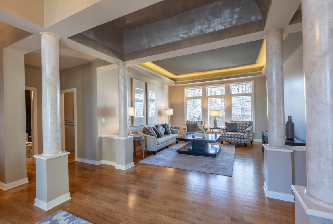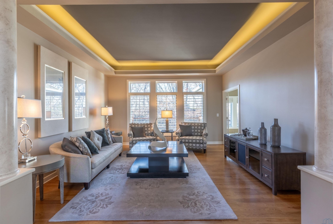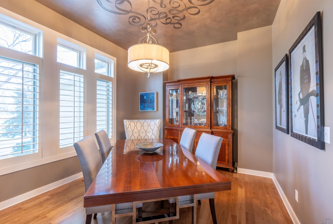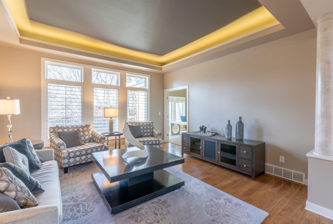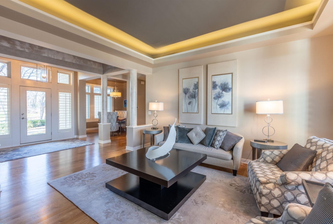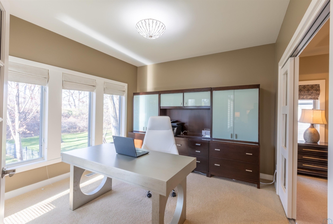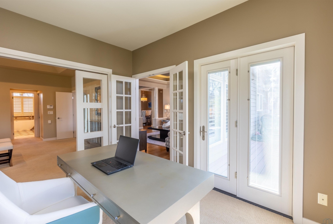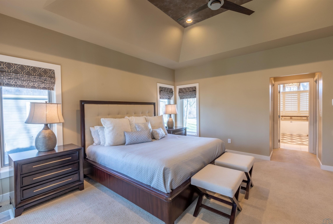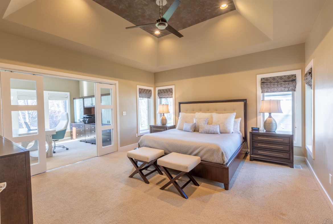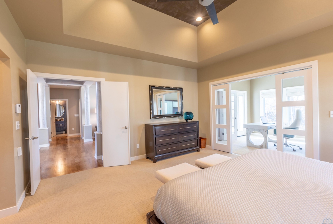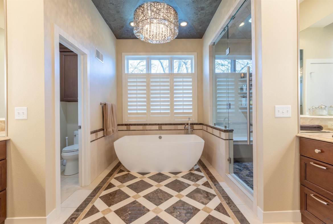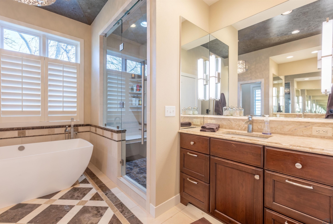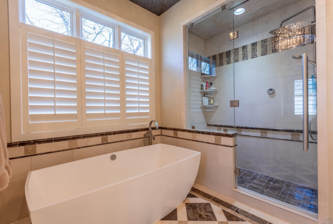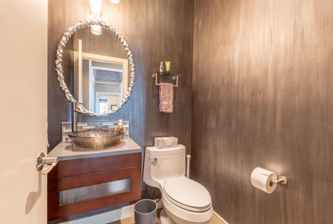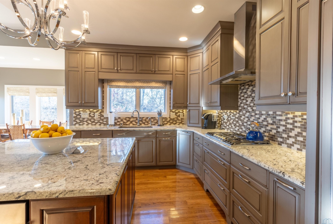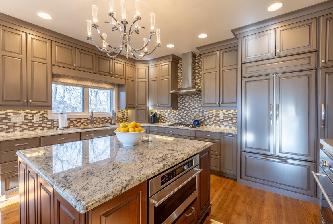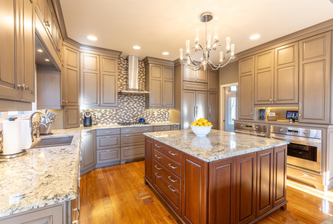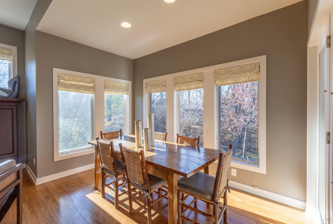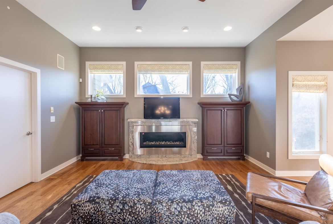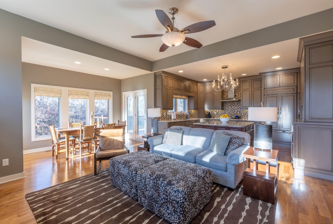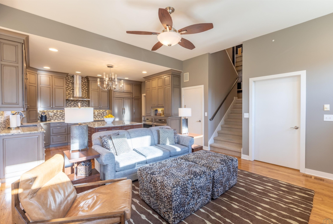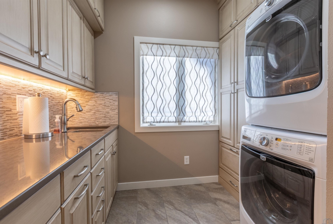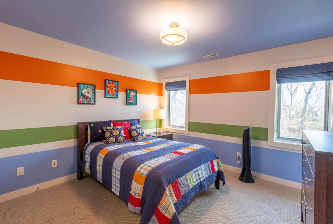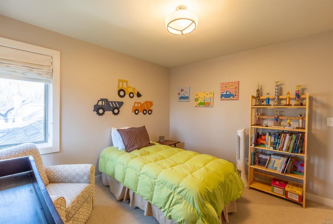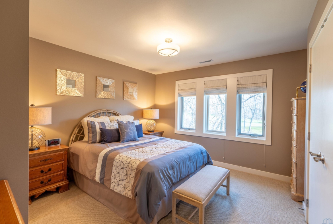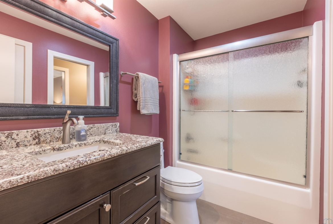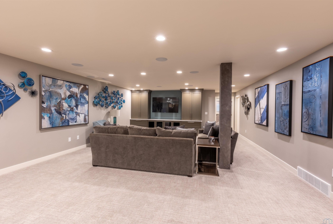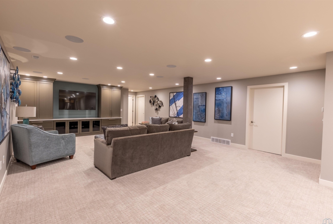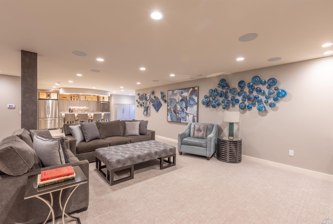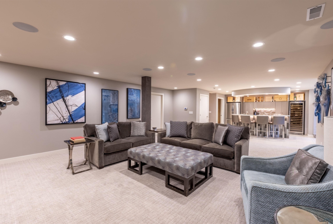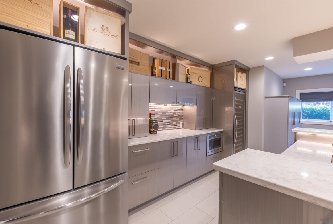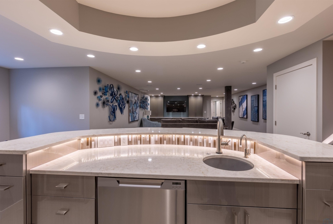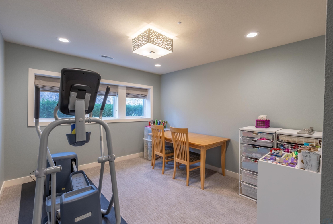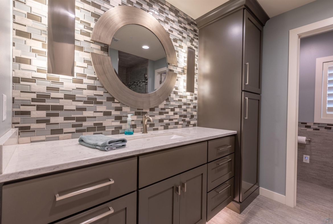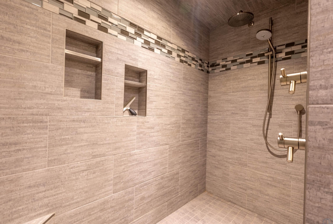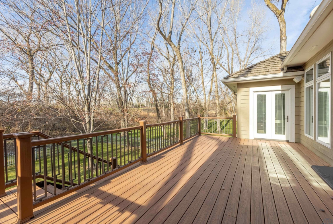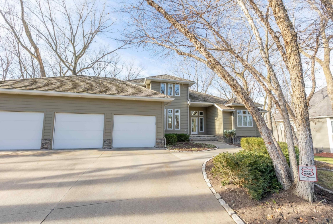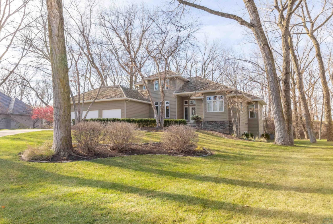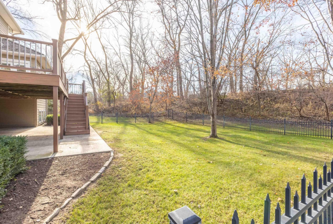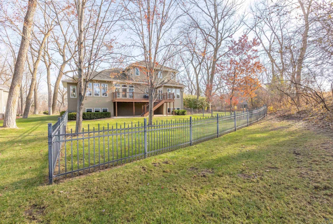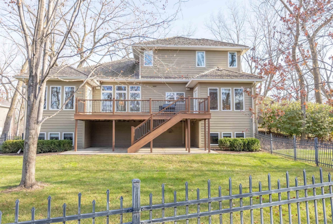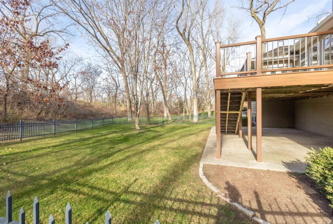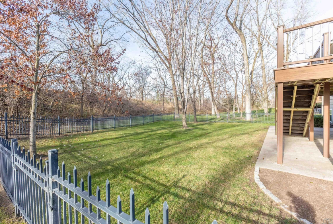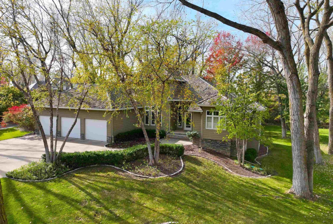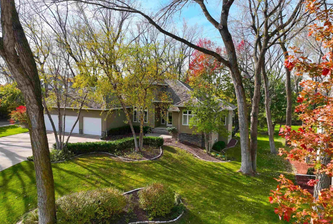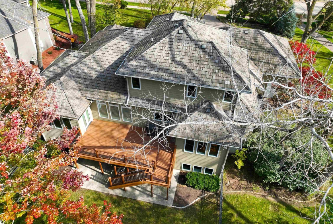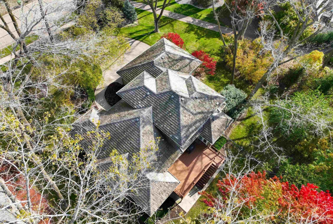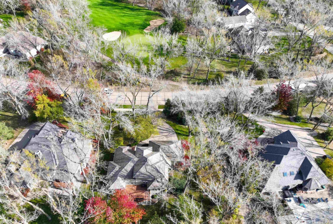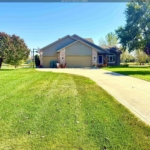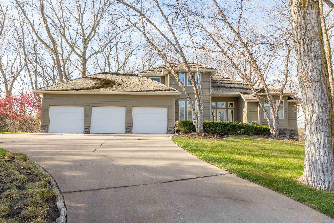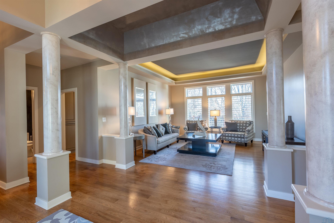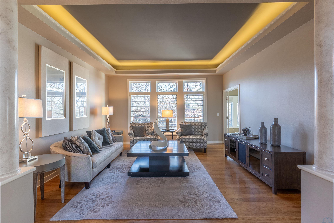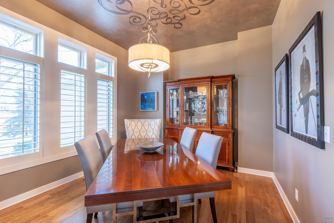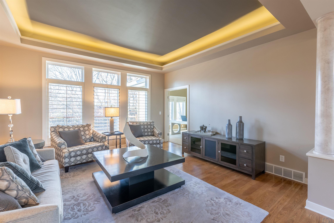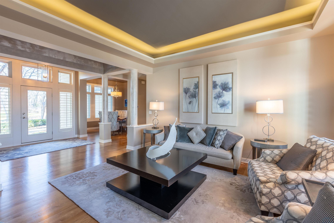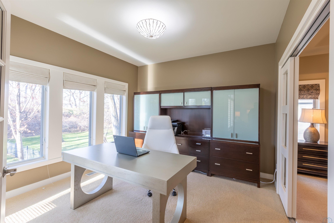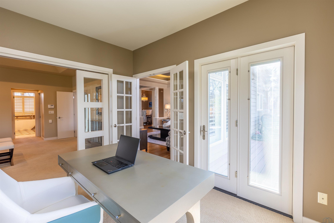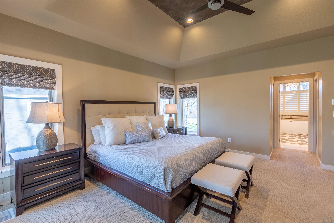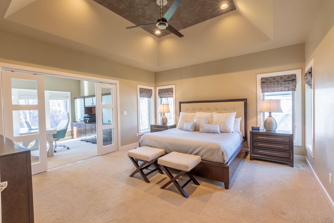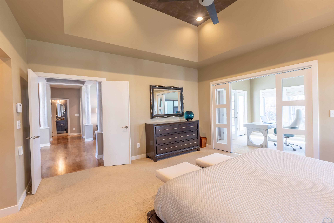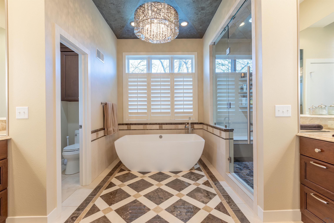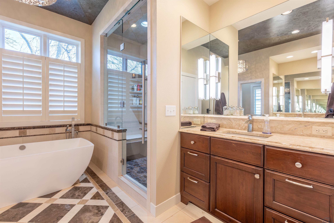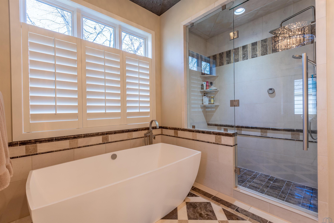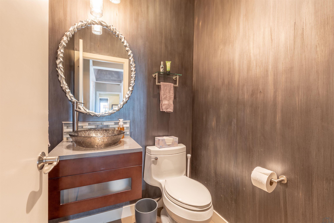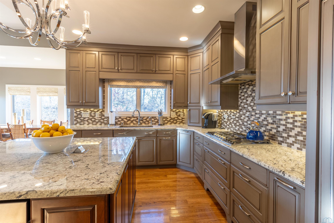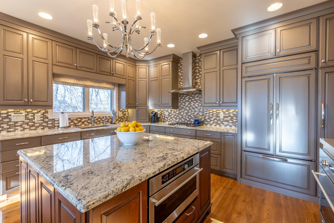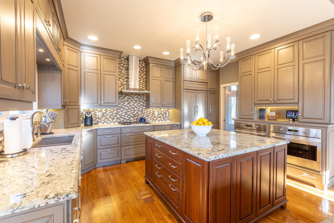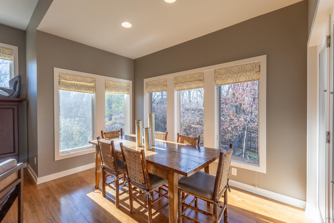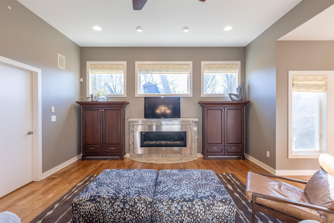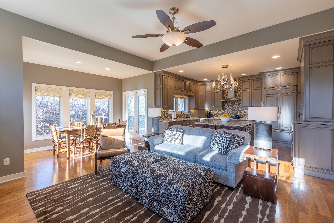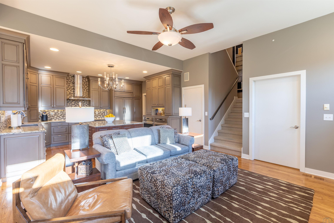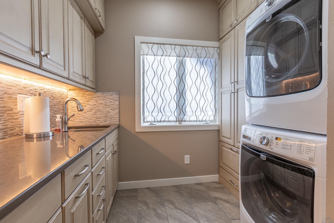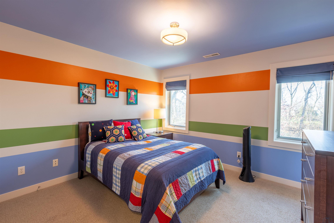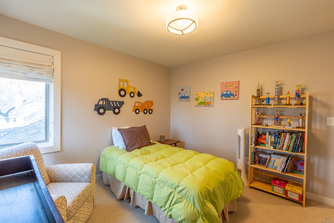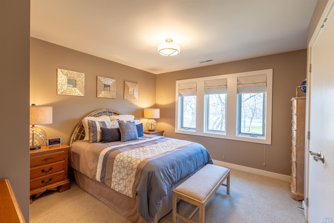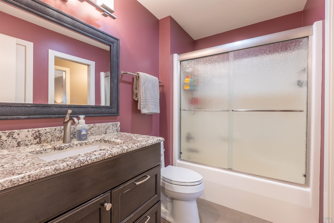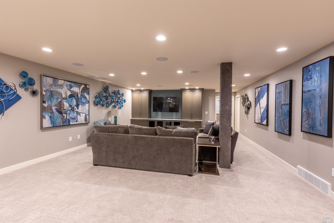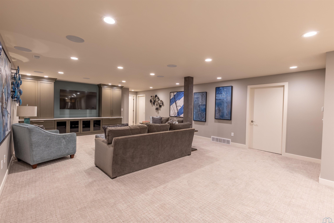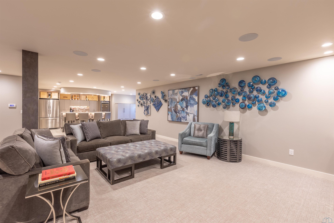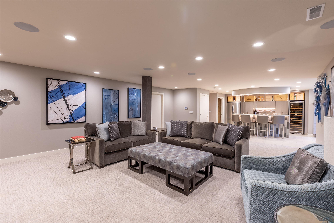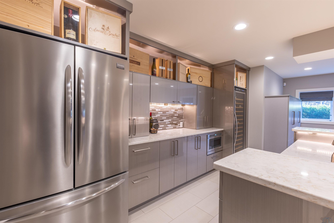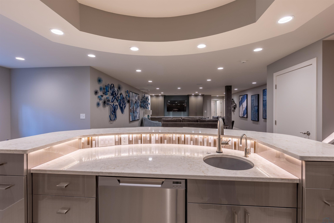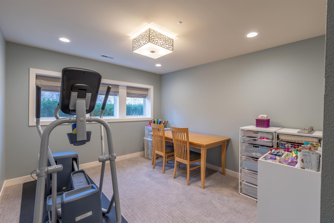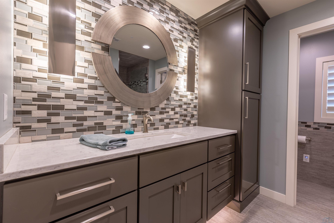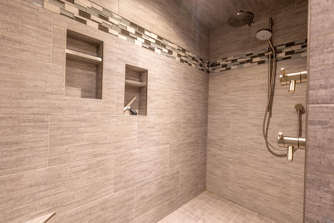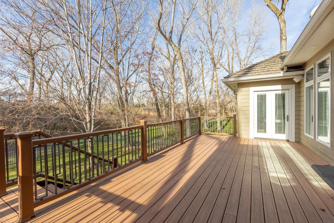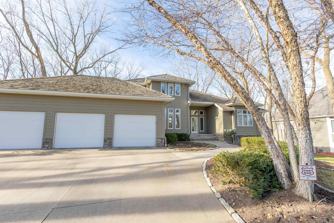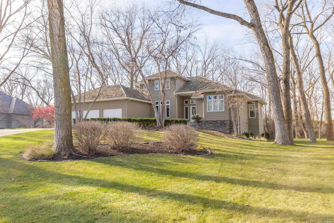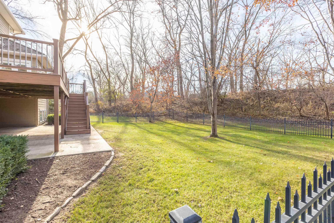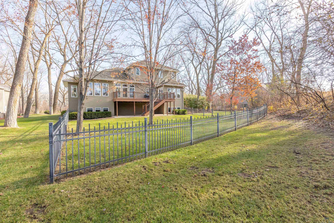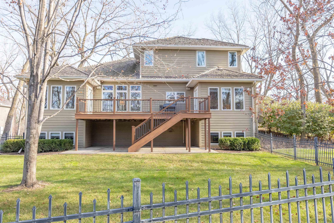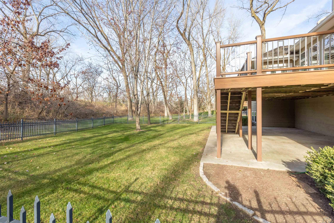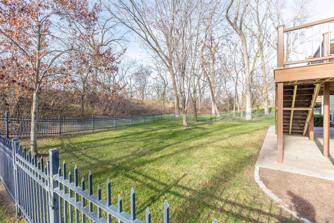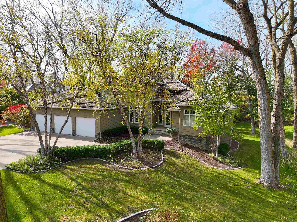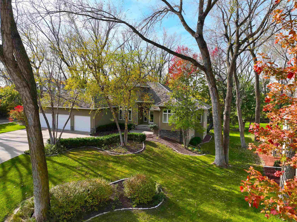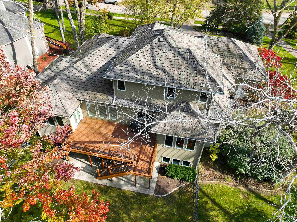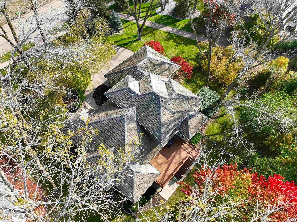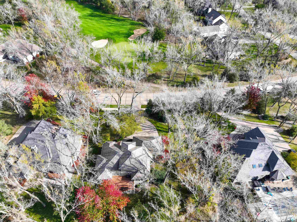Details
$724,995
Residential
- Property ID: 830998
- Total Sq. Ft.: 4509 Sq Ft
- Acres: 0.59 Acres
- Bedrooms: 5
- Bathrooms: 4
- Year Built: 1997
- Property Status: For Sale
- Style: 1 1/2 Story
- Taxes: $7814
- Garage Type: Attached,Triple
- Garage Spaces: 3
Description
Extraordinary property in the Dakota Dunes Country Club situated on a private half-acre golf course lot. Welcome to this stunning 5-bedroom, 4-bath, 1.5 story home with high end updates throughout the entire property, including a newly finished basement, luxury master suite, and a designer kitchen built for everyday living and entertaining. Step inside to an inviting main level with rich finishes and plenty of natural light. The custom eat-in kitchen showcases double GE monogram ovens, large granite island, sub-zero built in fridge, Bosch gas cooktop, tile backsplash, and high-end custom cabinetry from Grabill. The main level family room is conveniently open to the kitchen and features hardwood floors and a custom majestic gas fireplace. The master suite is sure to impress with an attached 12×12 office space, 2 walk in closets, and a full bath with heated marble floors, walk in tile shower, and dual vanities. Main level also features a formal dining room, formal living room with lighted trey ceilings, updated half bath, and a laundry room with ample cabinet space, quartz tops, sink, and tile floors. On the second level there are 3 spacious bedrooms and a completely updated full bath with dual vanities. The newly finished lower level adds exceptional living space with a stylish wet bar, perfect for hosting guests or relaxing evenings at home. The spacious family room features recessed lighting, surround sound, and a built-in entertainment center. The basement also includes a 5th bedroom with a 12×7 walk in closet, impressive 3/4 bath with heated tile floors and walk in tile shower, and ample storage space. The backyard setting is great for cookouts and entertaining with a new trex deck, tons of privacy, and a spacious fenced yard. The oversized 3-stall garage provides ample storage and plenty of room vehicles, and hobbies. For a complete list of updates see attached document. This exceptional property blends luxury, comfort and a premiere setting so Don’t Delay!
Room Dimensions
| Name | Floor | Size | Description |
|---|---|---|---|
| Family | Main | 21x16 | open to the kitchen with gas fireplace |
| Kitchen | Main | 15x12 | large island, double ovens, custom cabinetry, granite tops |
| Half Bath | Main | 6x5 | updated half bath with tile floors |
| Living | Main | 20x15 | formal living room with hardwood floors and trey ceilings |
| Master | Main | 16x15 | master suite with two walk in closets and a 12x12 bonus room |
| Full Bath | Main | 15x12 | heated marble floors, walk in tile shower, dual vanities |
| Dining | Main | 13x13 | hardwood floors open to dining |
| 3/4 Bath | Basement | 11x10 | heated tile floors, walk in tile shower |
| Bedroom | Second | 13x12 | |
| Bedroom | Second | 13x12 | with access to the bathroom |
| Full Bath | Second | 9x9 | dual vanities and granite tops |
| Bedroom | Second | 12x12 | |
| Bedroom | Basement | 13x11 | with 12x7 walk in closet |
| Other | Basement | 21x15 | custom wet bar with appliances and quartz tops |
| Family | Basement | 26x19 | large island, double ovens, custom cabinetry, granite tops |
MLS Information
| Above Grade Square Feet | 2879 |
| Acceptable Financing | Cash,Conventional |
| Air Conditioner Type | Central |
| Association Fee | 90 |
| Basement | Finished,Full |
| Below Grade Square Feet | 2060 |
| Below Grade Finished Square Feet | 1630 |
| Below Grade Unfinished Square Feet | 430 |
| Contingency Type | None |
| County | Union |
| Driveway | Concrete |
| Elementary School | Dakota Valley |
| Exterior | Combination,Stone |
| Fireplace Fuel | Gas |
| Fireplaces | 1 |
| Flood Insurance | Not Required |
| Fuel | Natural Gas |
| Garage Square Feet | 850 |
| Garage Type | Attached,Triple |
| Heat Type | Forced Air |
| High School | Dakota Valley |
| Included | All aplliances, washer / dryer, window treatments. |
| Legal Description | LOT 10 OF DAKOTA DUNES GOLF COURSE 14TH ADD .50A |
| Main Square Feet | 2060 |
| Middle School | Dakota Valley |
| Ownership | Single Family |
| Property Features | Fenced Yard,Landscaping,Lawn Sprinkler System,Level Lot,Trees |
| Rented | No |
| Roof Type | Wood |
| Sewer Type | City |
| Tax Year | 2024 |
| Water Type | City |
| Water Softener | Included |
MLS#: 830998; Listing Provided Courtesy of United Real Estate Solutions (712-226-6000) via Northwest Iowa Regional Board of REALTORS. The information being provided is for the consumer's personal, non-commercial use and may not be used for any purpose other than to identify prospective properties consumer may be interested in purchasing.
