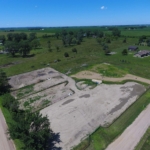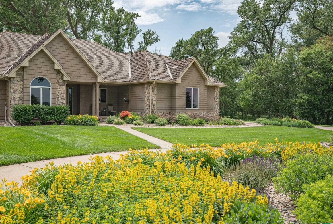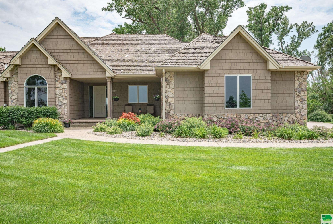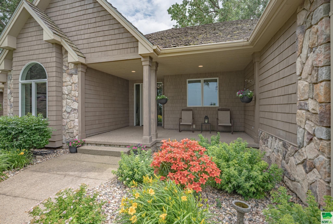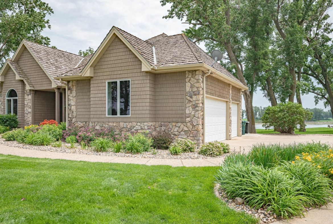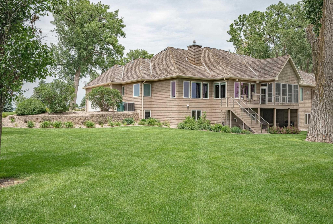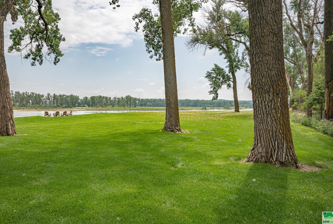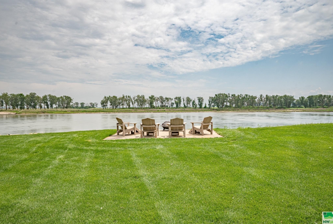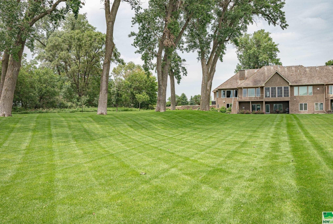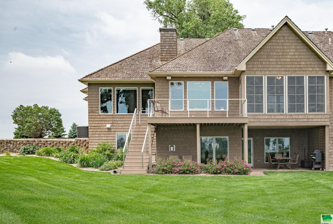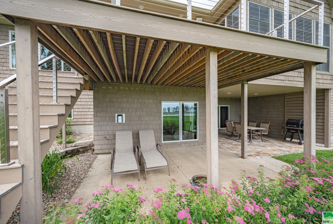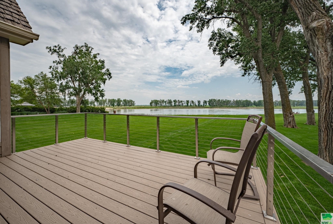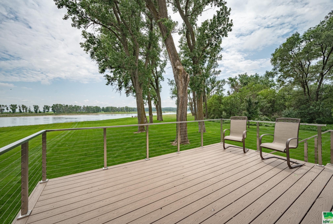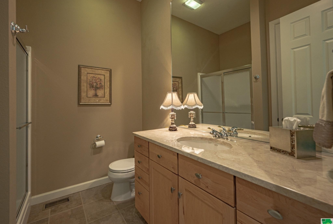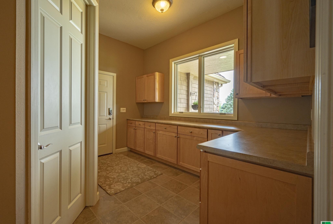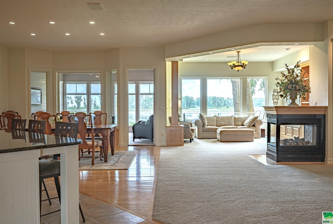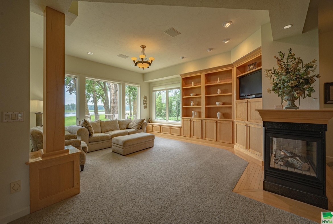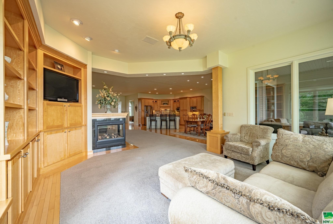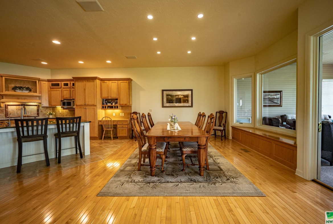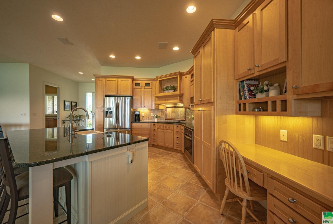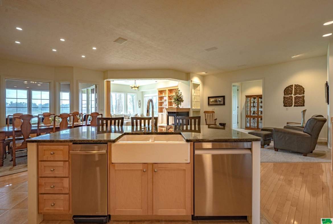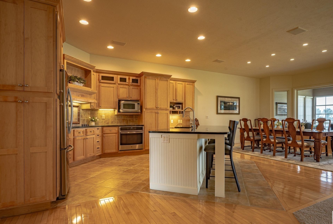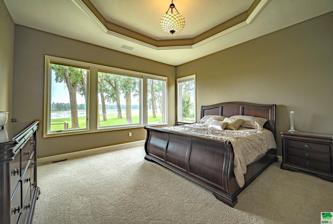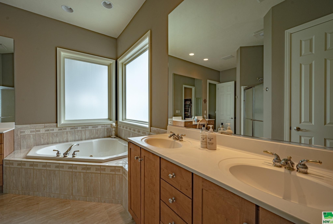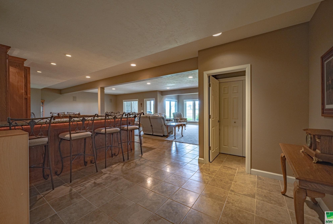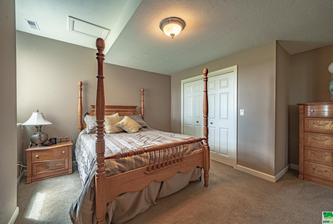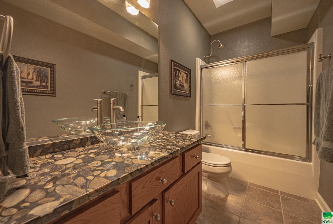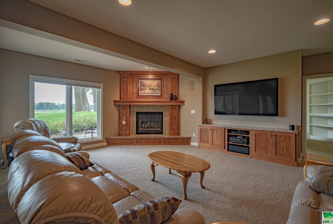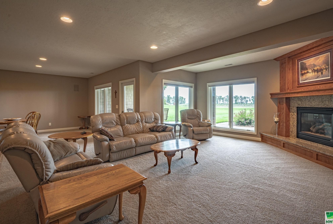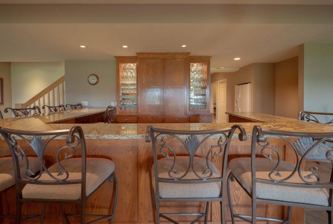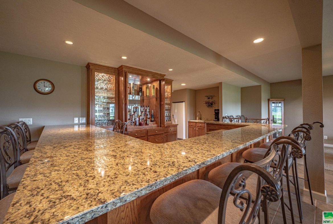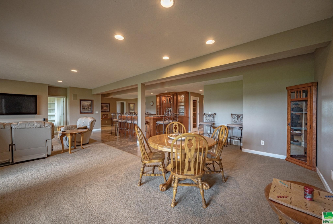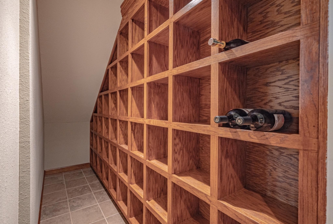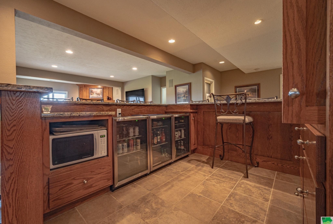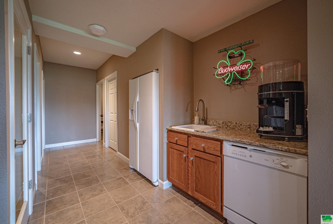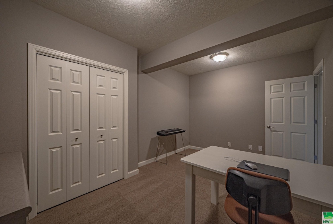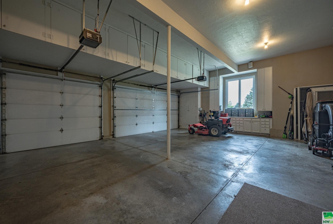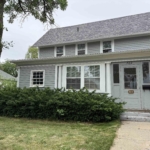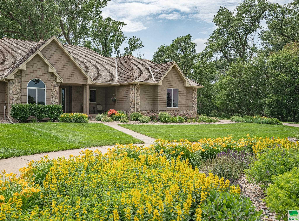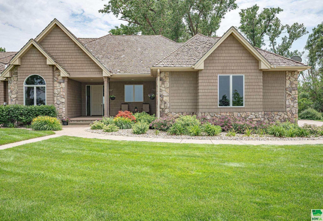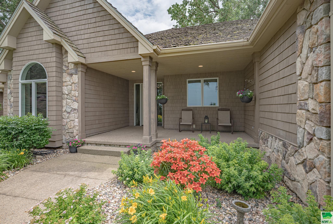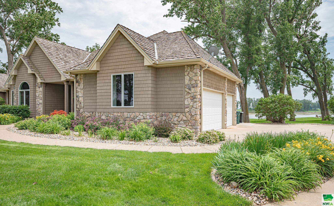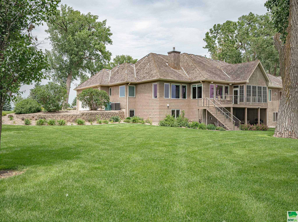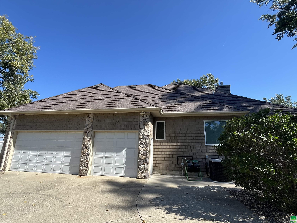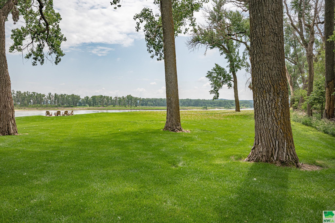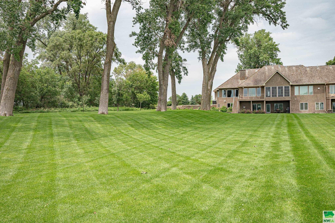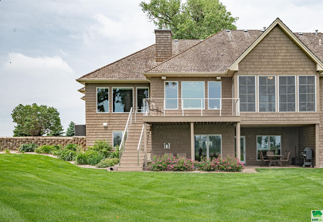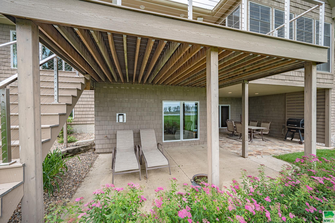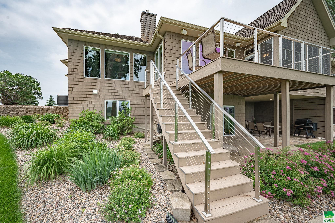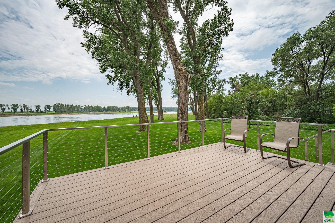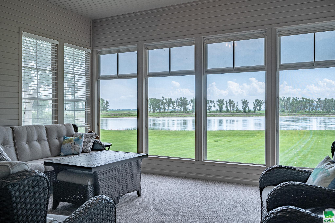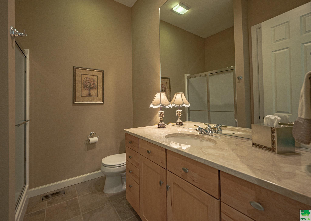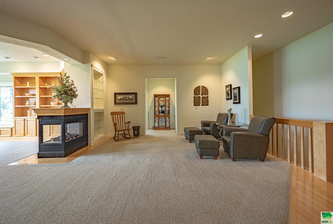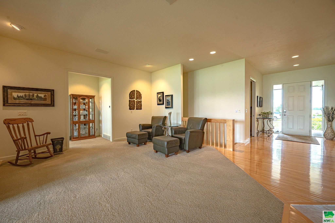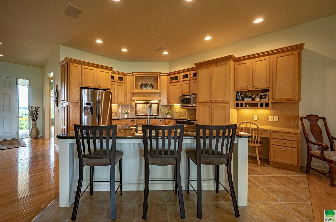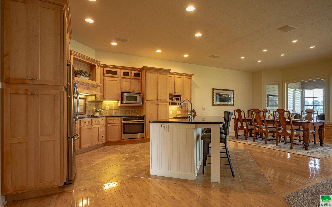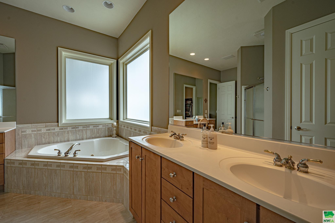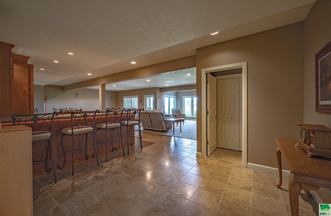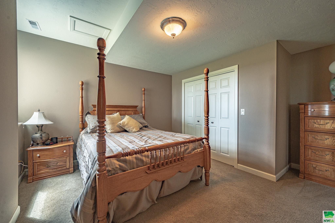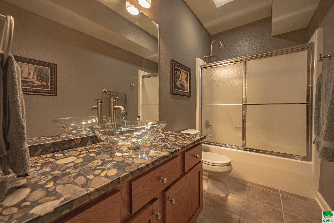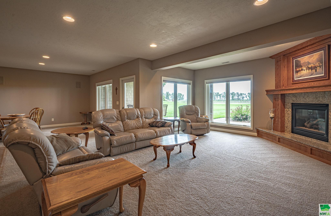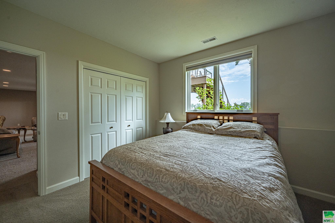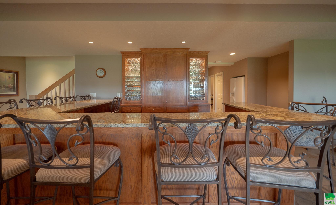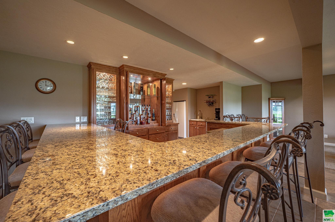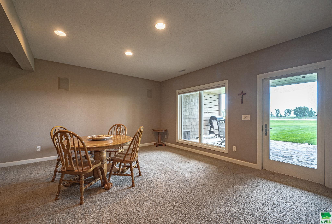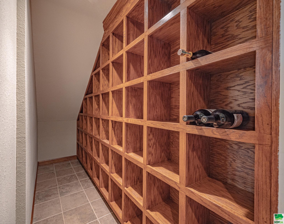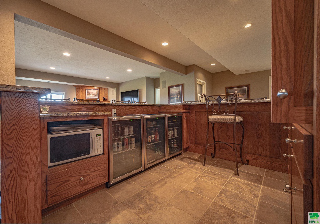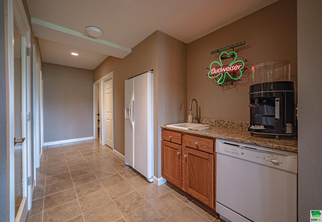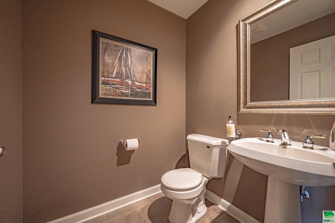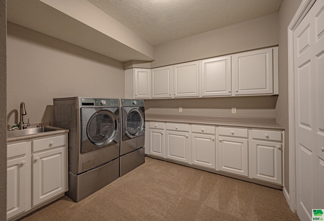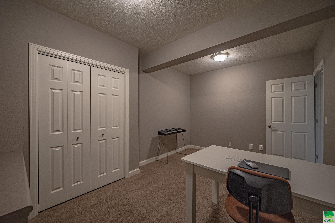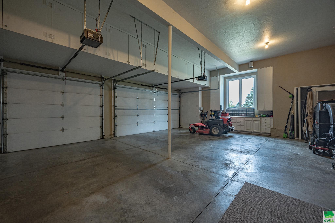Details
$795,000
Residential
- Property ID: 829239
- Total Sq. Ft.: 4649 Sq Ft
- Acres: 1.35 Acres
- Bedrooms: 4
- Bathrooms: 4
- Year Built: 2000
- Property Status: For Sale
- Style: Ranch
- Taxes: $7062
- Garage Type: Attached
- Garage Spaces: 3
Description
Wow! Here is a rare opportunity! This is an extra large townhome ON THE RIVER in Wynstone! This home is high quality in all respects! The open concept greets you as you enter and immediately reveals the beautiful view of the river and the beautiful back yard! The timeless maple cabinets feature lots of built ins, the granite counters are dark and compliment the lighter cabinets perfectly. The floor plan features a large 4 seasons porch with ScreenBuilders windows/screens, a great sitting room and an open dining area that all showcase the rear view. 8 foot doors throughout. There is a large main floor laundry that is all plumbed and set up for laundry but this owner added a laundry in the basement (including clothes chute) as well! There are 2 bedrooms on the main – one is currently used as an office and there is a large master bedroom with master bath and large walk-in closet. The basement is fully finished with a full custom wet bar with display cabinets, wine and booze storage, 3 refrigerators, huge wine closet, and granite counters, a fireplace, a large family room and 2 large bedrooms with egress! Outside is a level 1.35 acre lot that is fully sprinkled, has mature trees, awesome landscaping, a circular driveway, a large deck with stainless steel cable rail, a flagstone patio, and a manicured yard. All of this with bluetooth zoned speakers throughout, zoned HVAC, 2 gas fireplaces, shake siding, shake roof, an extra large 3 stall garage with lots of storage and room for a car lift! This is a rare opportunity to be in a multi-million dollar neighborhood for much much less money! A 50-year, $68,000 BRAVA roof was just installed!! Don’t wait!
https://youtu.be/AKRLvZj4QxQ
Features
Room Dimensions
| Name | Floor | Size | Description |
|---|---|---|---|
| Living | Main | 16x16 | |
| Bedroom | Main | 11x13 | |
| Master | Main | 15x16 | |
| Family | Main | 16x18 | |
| Kitchen | Main | 15x31 | |
| Laundry | Main | 11x13 | |
| Other | Main | 15x15 | 4 seasons porch |
| Bedroom | Basement | 11x13 | |
| Bedroom | Basement | 14x14 | |
| Family | Basement | 32x25 | |
| Other | Main | 8x11 | Foyer |
| Full Bath | Main | 7x11 | |
| Full Bath | Main | 11x14 | Master bath |
| Full Bath | Basement | 5x11 | |
| Half Bath | Basement | 5x8 |
MLS Information
| Above Grade Square Feet | 2516 |
| Acceptable Financing | Cash,Conventional,VA |
| Air Conditioner Type | Central |
| Association Fee | 140 |
| Basement | Finished,Full,Walkout |
| Below Grade Square Feet | 2133 |
| Below Grade Finished Square Feet | 2133 |
| Below Grade Unfinished Square Feet | 0 |
| Contingency Type | None |
| County | Union |
| Driveway | Concrete |
| Elementary School | Dakota Valley |
| Exterior | Combination |
| Fireplace Fuel | Gas |
| Fireplaces | 2 |
| Flood Insurance | Not Required |
| Fuel | Natural Gas |
| Garage Square Feet | 797 |
| Garage Type | Attached |
| Heat Type | Forced Air |
| High School | Dakota Valley |
| Included | Kitchen appliances |
| Legal Description | LOT 1A WYNSTONE FIRST ADD PHASE 1 |
| Main Square Feet | 2516 |
| Middle School | Dakota Valley |
| Ownership | Townhouse |
| Possession | Nego |
| Property Features | Landscaping,Lawn Sprinkler System,Level Lot,Trees,Waterfront |
| Rented | No |
| Roof Type | Wood |
| Sewer Type | Septic |
| Tax Year | 2024 |
| Water Type | Rural Water |
| Water Softener | Hook-up |
MLS#: 829239; Listing Provided Courtesy of Keller Williams Siouxland (712-226-1900) via Northwest Iowa Regional Board of REALTORS. The information being provided is for the consumer's personal, non-commercial use and may not be used for any purpose other than to identify prospective properties consumer may be interested in purchasing.
