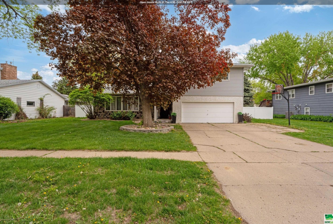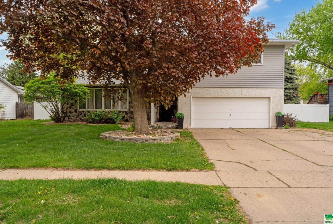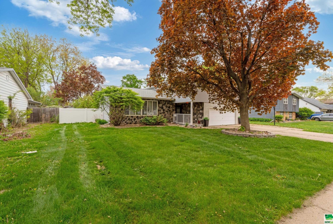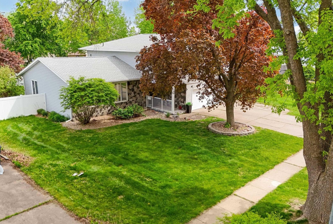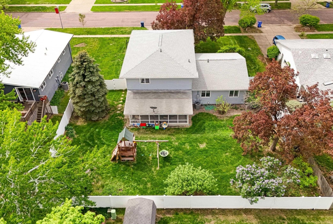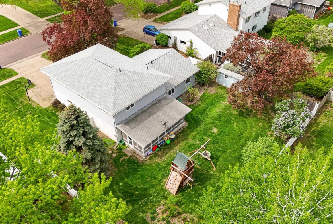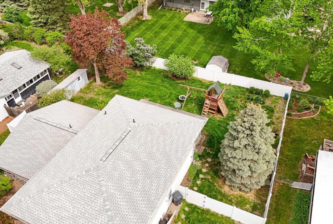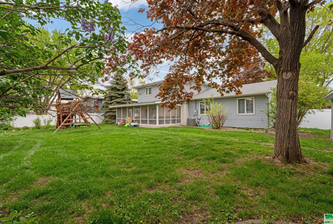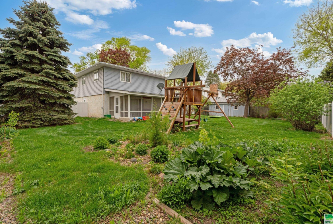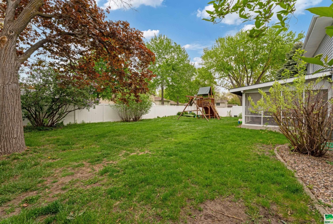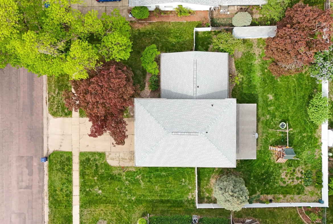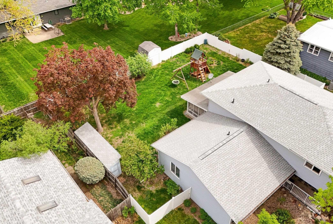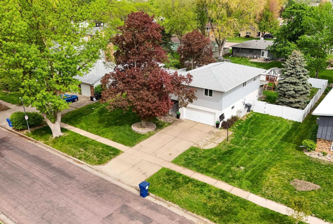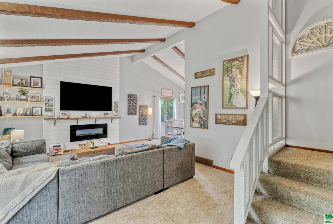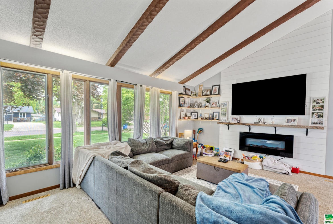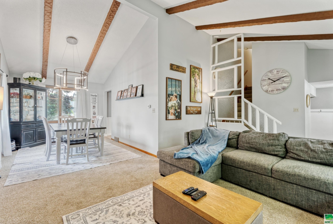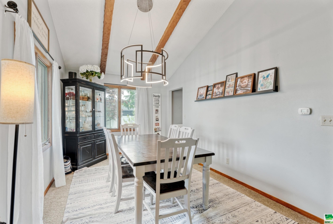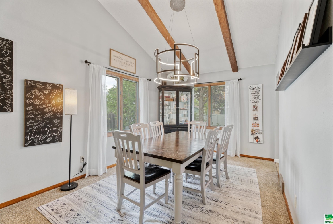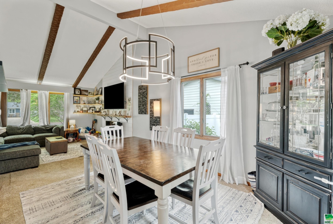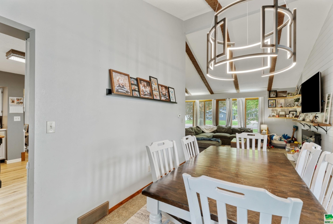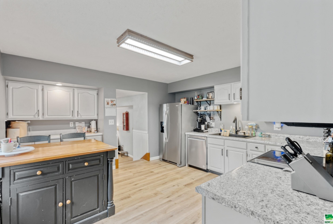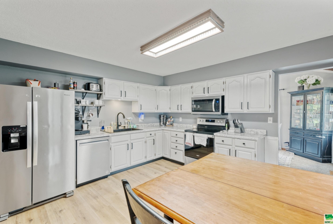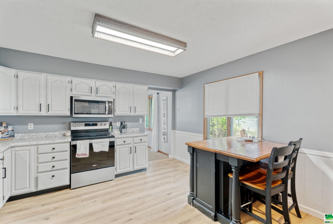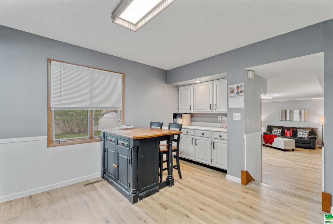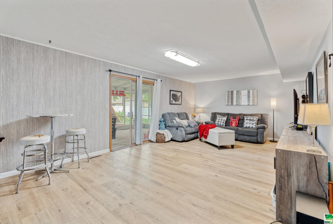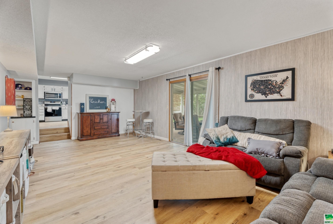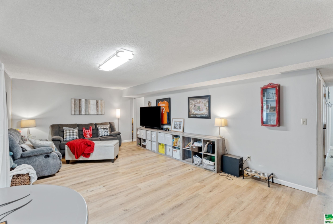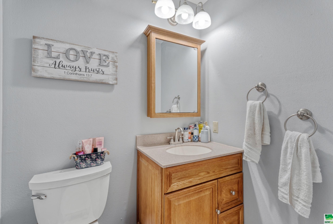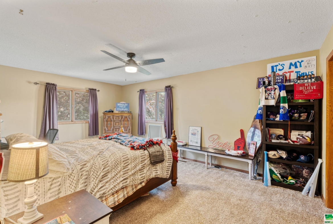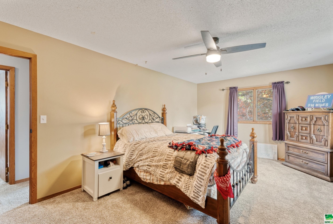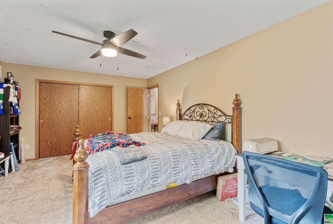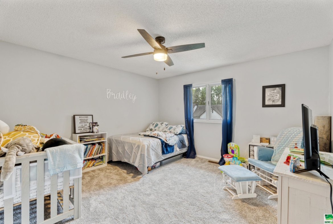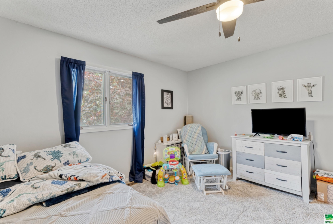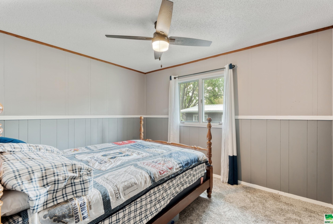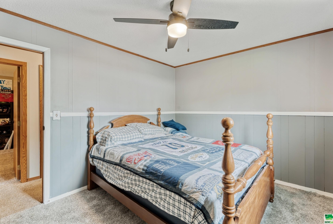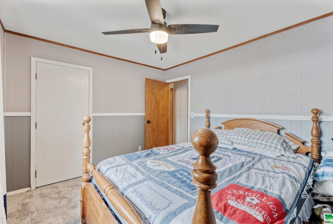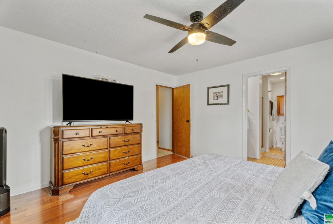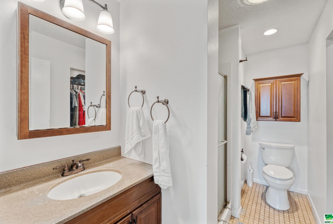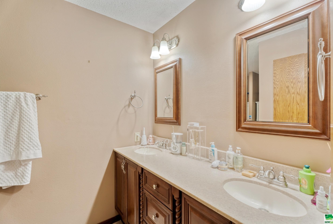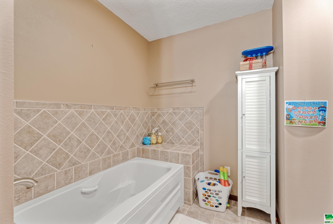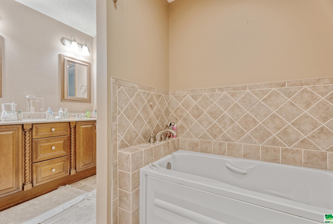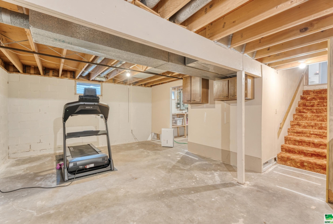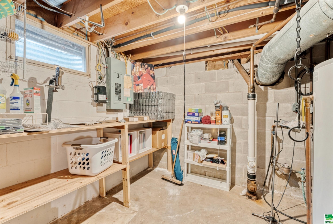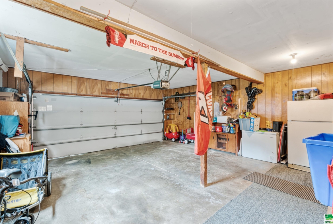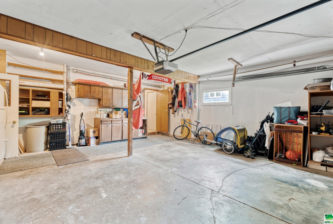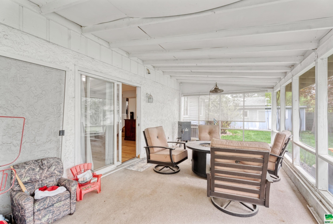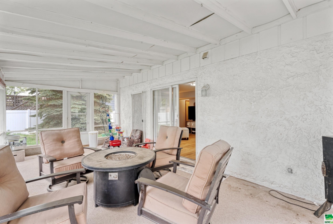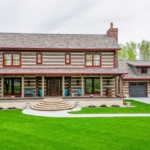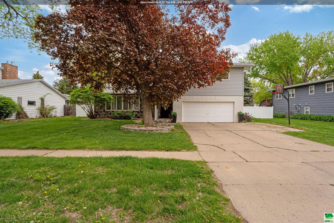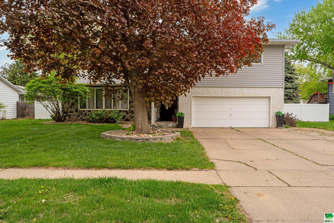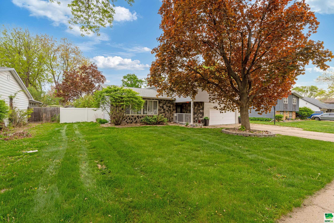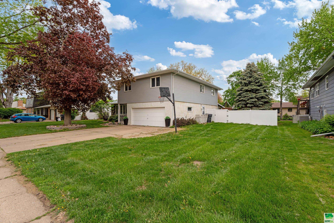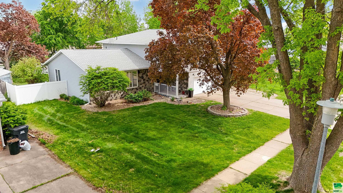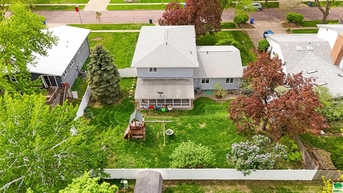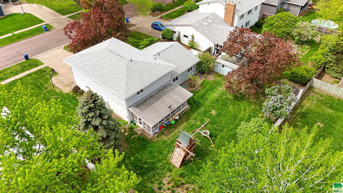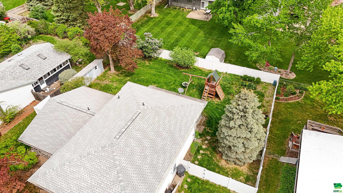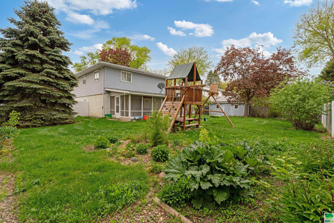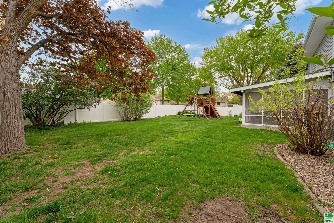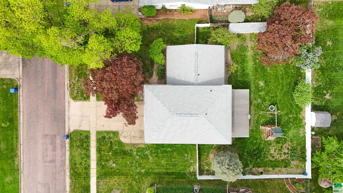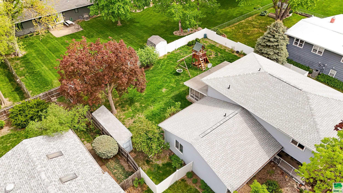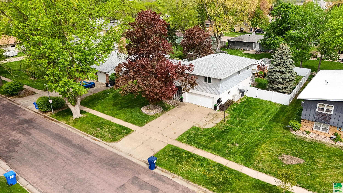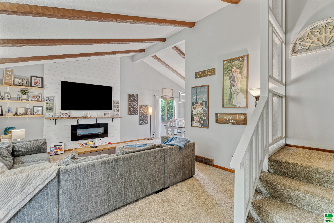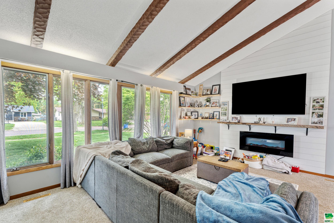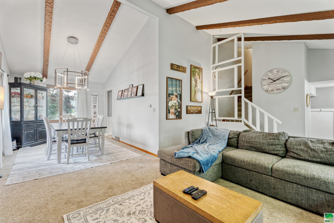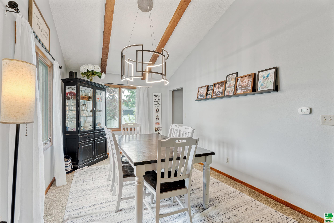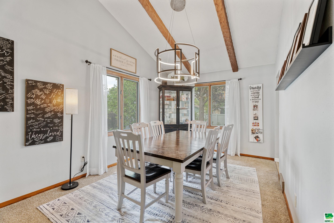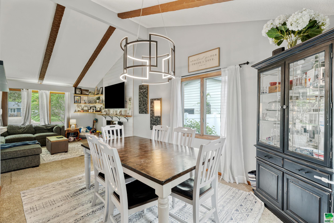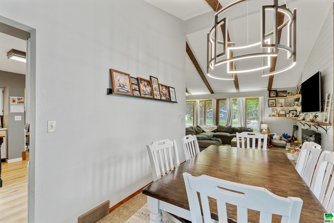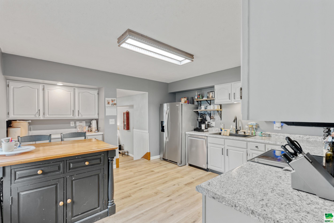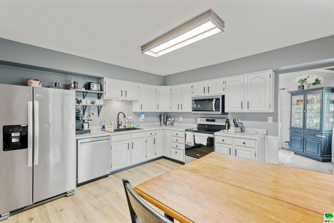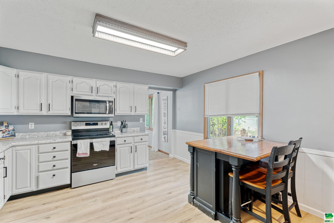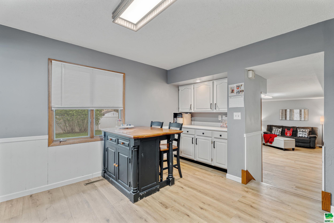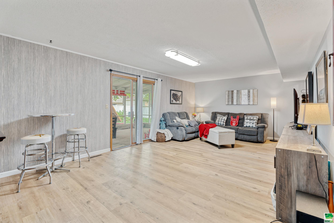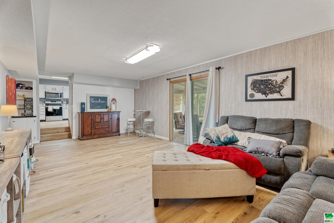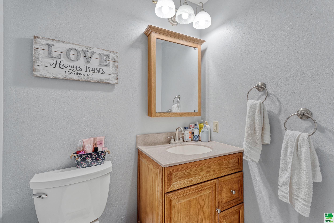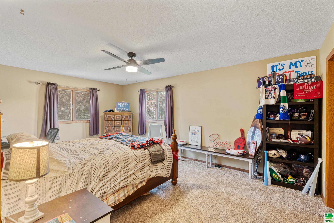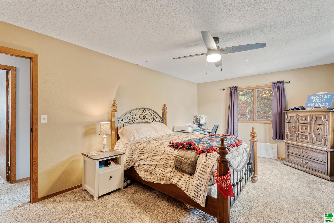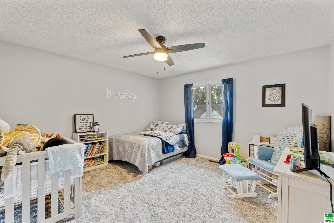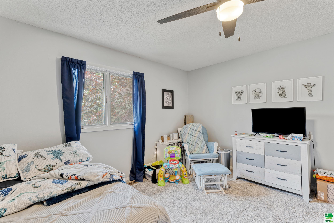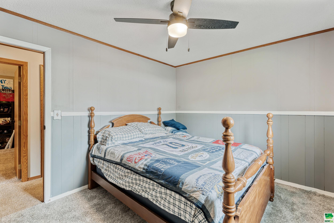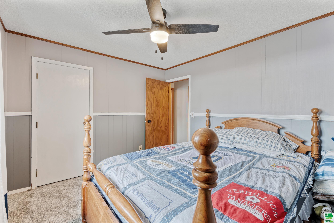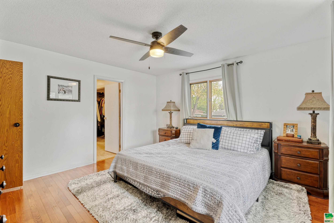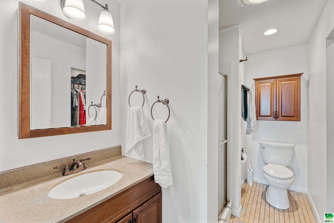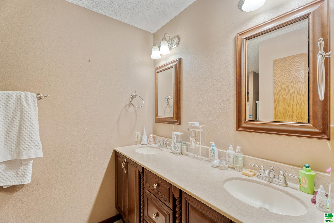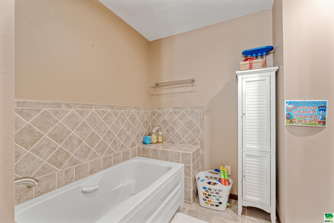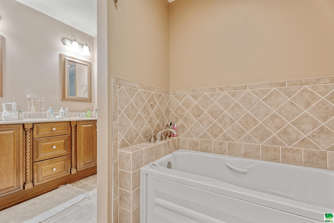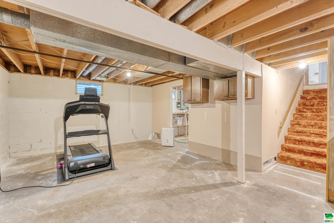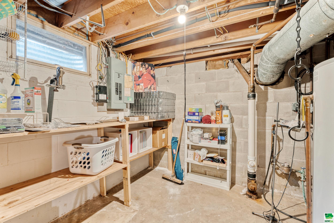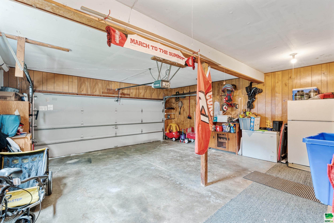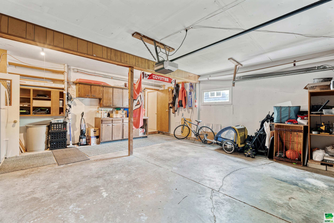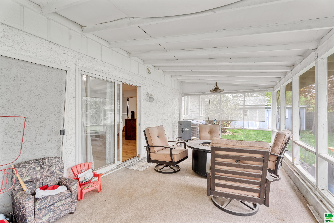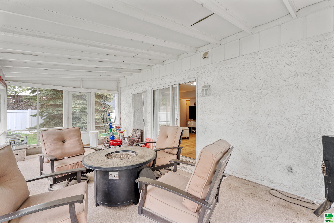Details
$349,900
Residential
- Property ID: 828211
- Total Sq. Ft.: 2324 Sq Ft
- Acres: 0.25 Acres
- Bedrooms: 4
- Bathrooms: 3
- Year Built: 1970
- Property Status: For Sale
- Style: 1 1/2 Story
- Taxes: $5554
- Garage Type: Tuck-Under
- Garage Spaces: 2
Description
With over 2,300 square feet above grade, this spacious 4-bedroom, 2 1/2 bath home is designed to fit today’s busy lifestyle. Featuring both a formal dining room and formal living room, there’s not shortage of space for entertaining. The updated kitchen flows seamlessly into a large main-floor family room. Enjoy outdoor living with access through sliding glass doors leading to a screened porch and fully fenced backyard – ideal for summer evenings and weekend gatherings. All four generously sized bedrooms are conveniently located on one level, including a master bedroom with 3/4 bath and walk-in closet. Located in a quiet residential neighborhood, this home is just minutes from Vermillion High School and St. Agnes Church. Don’t miss this opportunity to make this well-maintained move-in ready home yours! “listing agent is also prop0erty owner”
Room Dimensions
| Name | Floor | Size | Description |
|---|---|---|---|
| Living | Main | 20 x 13 | Large souther windows, grey carpet |
| Dining | Main | 13 x 10 | grey carpet |
| Kitchen | Main | 13 x12 | updated flooring and counters |
| Half Bath | Main | 4 x 4 | ceramic tile |
| Family | Main | 23 x 13 | newer bamboo flooring SGD to screened in porch |
| Master | Second | 13 x 13 | wood flooring |
| 3/4 Bath | Second | 10 x 5 | Master bath and walk in closet |
| Bedroom | Second | 12 x 18 | grey carpet large closet |
| Bedroom | Second | 13 x 13 | grey carpet (front bedroom) |
| Bedroom | Second | 9 x 11 | |
| Full Bath | Second | 5 x 12 | double sink, jacuzzi tub |
| Laundry | Main | 5 x 5 |
MLS Information
| Above Grade Square Feet | 2324 |
| Acceptable Financing | Cash,Conventional,FHA |
| Air Conditioner Type | Central |
| Basement | Block,Unfinished |
| Below Grade Square Feet | 672 |
| Below Grade Finished Square Feet | 0 |
| Below Grade Unfinished Square Feet | 672 |
| Contingency Type | None |
| County | Clay |
| Driveway | Concrete |
| Elementary School | Vermillion |
| Exterior | Stone,Vinyl |
| Fireplace Fuel | Electric |
| Fireplaces | 1 |
| Fuel | Natural Gas |
| Garage Square Feet | 462 |
| Garage Type | Tuck-Under |
| Heat Type | Forced Air |
| High School | Vermillion |
| Included | Stove, Refrigerator, dishwasher, microwave/hood, gdo, shed all attached fixtures |
| Legal Description | Lot 7 & W 10 of Lot 8 Blk 6 Eastgate manor 3, clay co. sd |
| Lot Size Dimensions | 11250 |
| Main Square Feet | 1232 |
| Middle School | Vermillion |
| Ownership | Single Family |
| Property Features | Fenced Yard |
| Rented | No |
| Roof Type | Shingle |
| Sewer Type | City |
| Tax Year | 2024 |
| Water Type | City |
| Water Softener | None |
MLS#: 828211; Listing Provided Courtesy of Dakota Realty (605-624-4474) via Northwest Iowa Regional Board of REALTORS. The information being provided is for the consumer's personal, non-commercial use and may not be used for any purpose other than to identify prospective properties consumer may be interested in purchasing.


