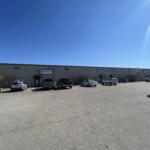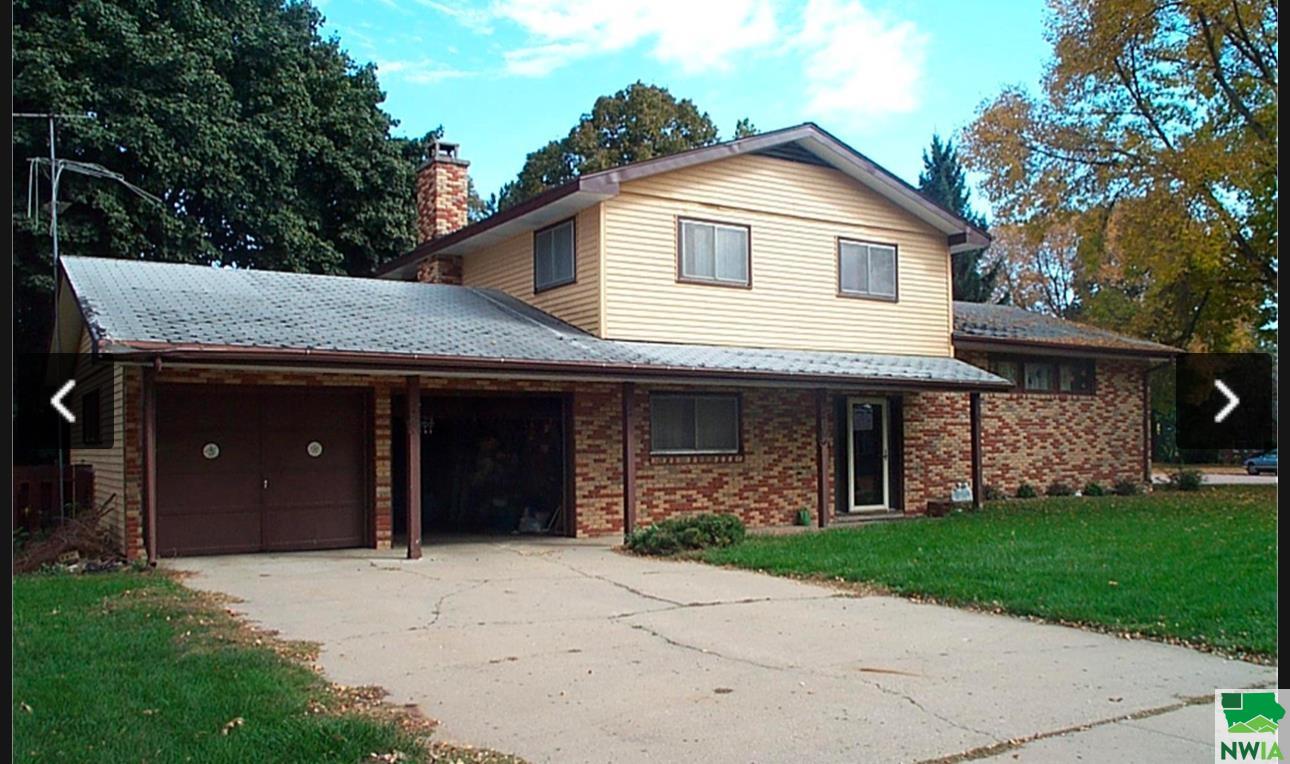Details
$91,500
Residential
- Property ID: 827565
- Total Sq. Ft.: 1726 Sq Ft
- Acres: 0.28 Acres
- Bedrooms: 3
- Bathrooms: 3
- Year Built: 1967
- Property Status: For Sale
- Style: Multi-Level 3
- Taxes: $5279
- Garage Type: Attached
- Garage Spaces: 2
Description
Step Into a Time Capsule—And Bring Your Toolbelt! Welcome to 1967, where wood paneling reigns supreme, staircases are open (literally and figuratively), and kitchens come with that “original” charm that only decades of history can provide. This 3/4-bedroom, 2.5-bathroom home is packed with potential and ready for someone with vision, patience, and possibly a love for vintage flair—or at least a good contractor. Let’s talk about the highlights: soaring south-facing windows that flood the home with natural light, a cozy den with a fireplace perfect for reliving your best Mad Men moments, and a family room that once hosted some legendary shag-carpet dance parties. The open staircase is a true statement piece, adding a touch of mid-century magic to the space (if you’re picturing the Brady Bunch, you’re not too far off). Nitty Gritty details: there are 3 bedrooms upstairs along with 1.75 baths (yes, there’s a primary bath!). On the main floor the office could be used as a 4th bedroom or guest room. There’s a half bath in the laundry area just off the kitchen. Now, let’s be real—it needs work. Like, “bring a flipper or builder” kind of work. But if you’re the type who sees past the peeling wallpaper and appreciates the soul of a home, this one is calling your name. Nestled in a fantastic neighborhood, it’s a golden opportunity to restore a gem or start fresh with something new. The past is groovy, but the future is even brighter—especially if it includes you saving this nostalgic beauty. Don’t let this blast from the past slip away!
Room Dimensions
| Name | Floor | Size | Description |
|---|---|---|---|
| Living | Main | Three steps up from entryway, custom south windows, carpet | |
| Dining | Main | wood floors | |
| Den | Main | Fireplace, sliding glass door to backyard. | |
| Other | Main | Could be 4th bedroom or office, built in shelves, panel wall | |
| Kitchen | Main | Bay window dining area, orig. cabs and appliances | |
| Bedroom | Second | Primary with bath | |
| Bedroom | Second | ||
| Full Bath | Second | ||
| Bedroom | Second | ||
| Laundry | Main | includes half bath | |
| Family | Basement | semi finished; off store room |
MLS Information
| Above Grade Square Feet | 1726 |
| Acceptable Financing | Cash |
| Air Conditioner Type | Central |
| Basement | Full |
| Below Grade Square Feet | 1128 |
| Below Grade Finished Square Feet | 0 |
| Below Grade Unfinished Square Feet | 1128 |
| Contingency Type | None |
| County | Clay |
| Driveway | Concrete |
| Elementary School | Vermillion |
| Exterior | Brick,Vinyl |
| Fireplace Fuel | Wood |
| Fireplaces | 1 |
| Fuel | Natural Gas |
| Garage Square Feet | 528 |
| Garage Type | Attached |
| Heat Type | Forced Air |
| High School | Vermillion |
| Included | dining room table and hutch |
| Legal Description | LOT 29 BLK 1 RIDGECREST 2ND |
| Lot Size Dimensions | 12510 |
| Main Square Feet | 1174 |
| Middle School | Vermillion |
| Ownership | Single Family |
| Property Features | Fenced Yard,Fixer Upper,Landscaping,Trees |
| Rented | No |
| Roof Type | Shingle |
| Sewer Type | City |
| Tax Year | 2024 |
| Water Type | City |
| Water Softener | None |
MLS#: 827565; Listing Provided Courtesy of Maloney Real Estate (605-624-3333) via Northwest Iowa Regional Board of REALTORS. The information being provided is for the consumer's personal, non-commercial use and may not be used for any purpose other than to identify prospective properties consumer may be interested in purchasing.





