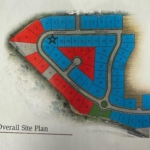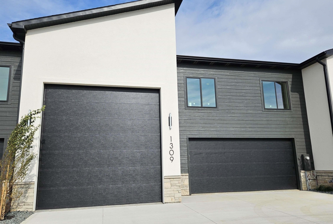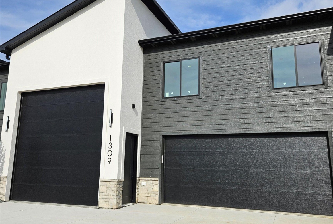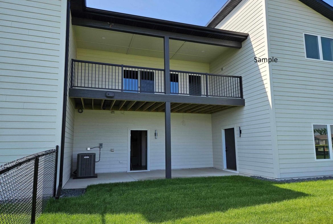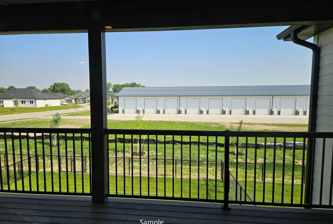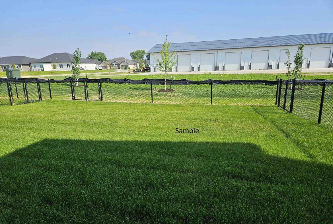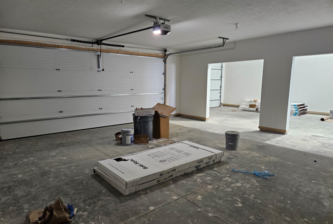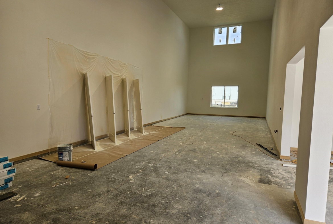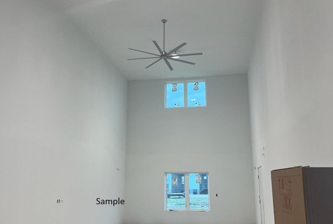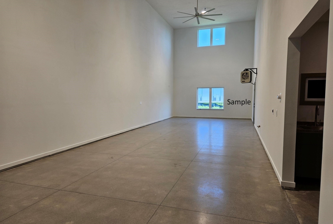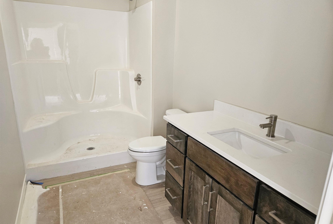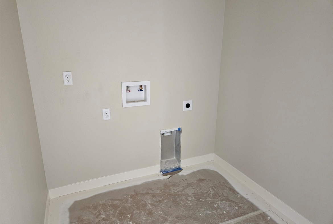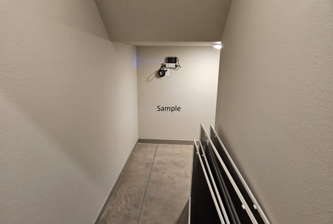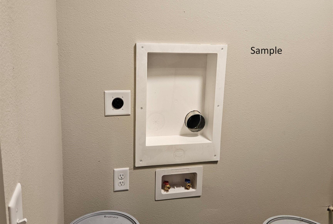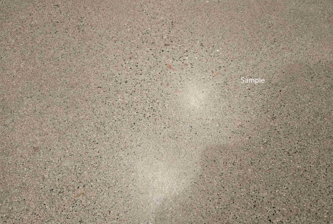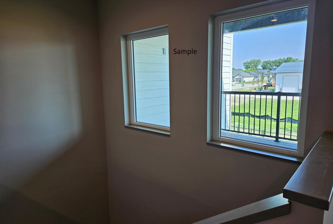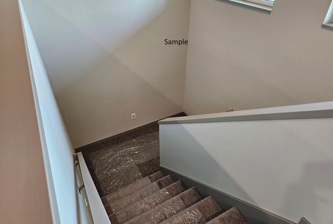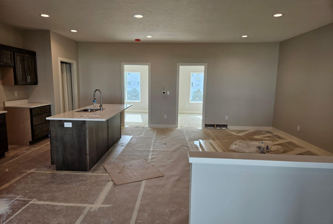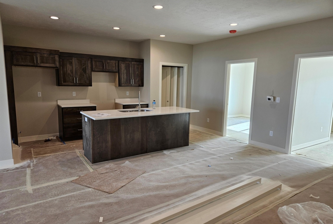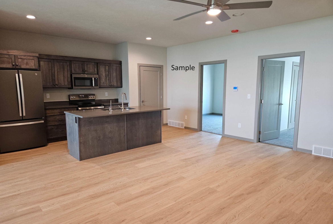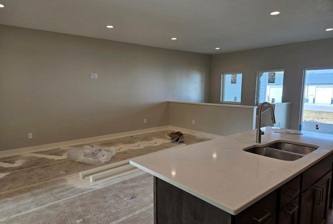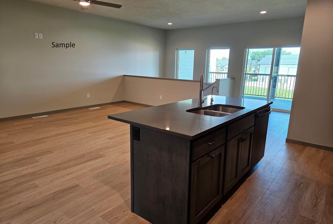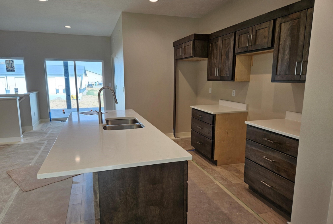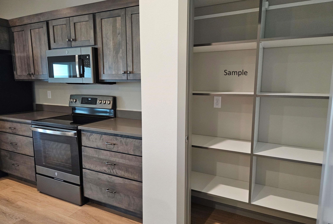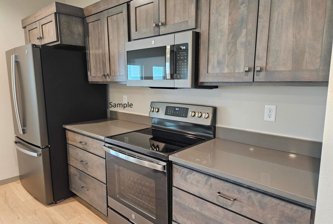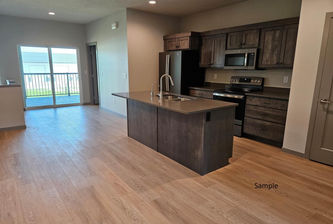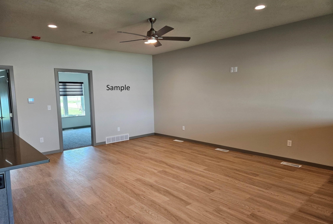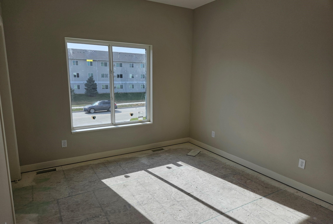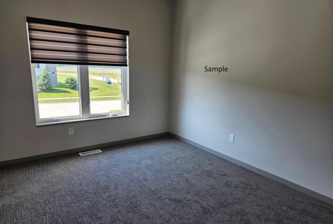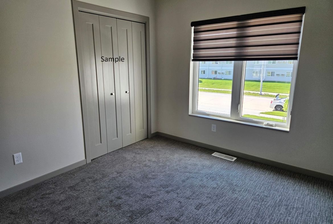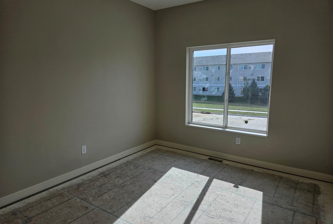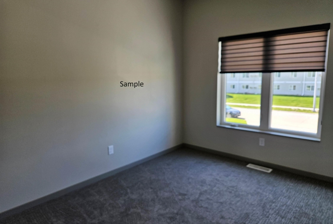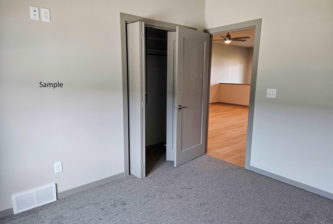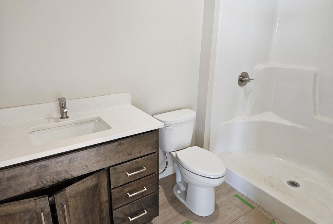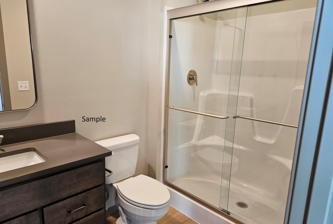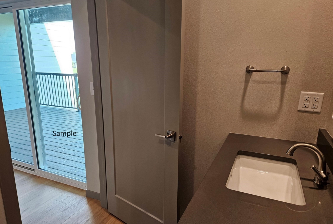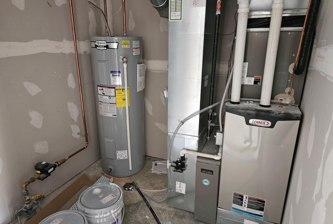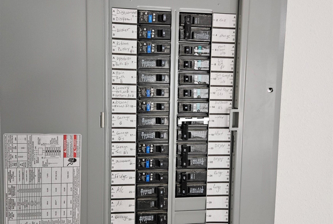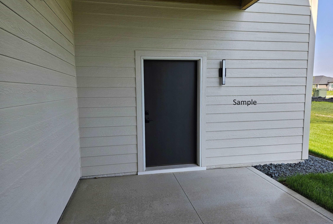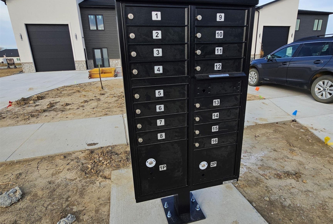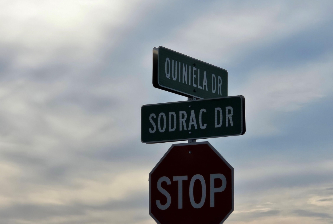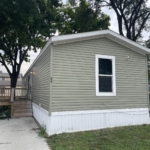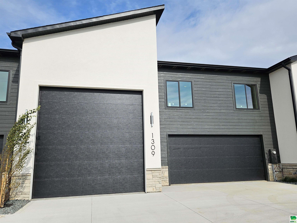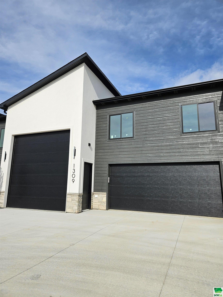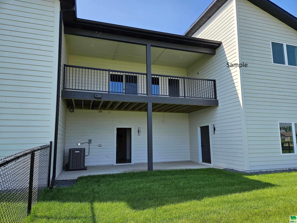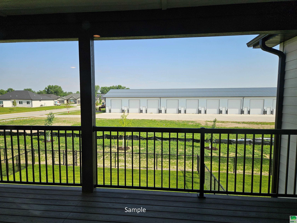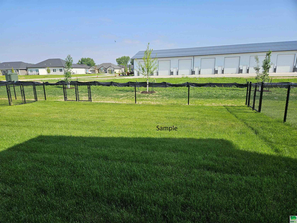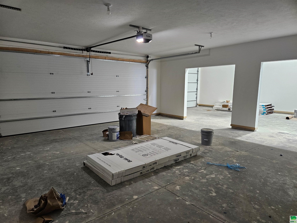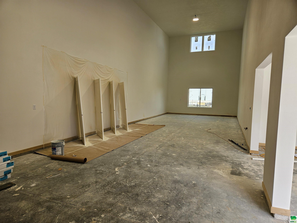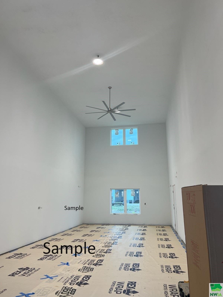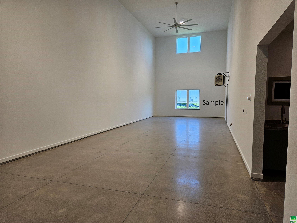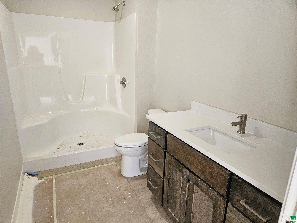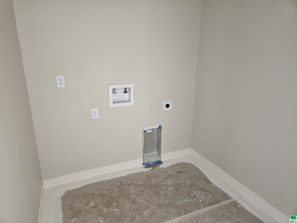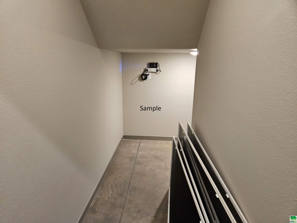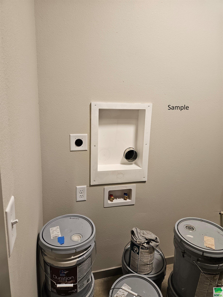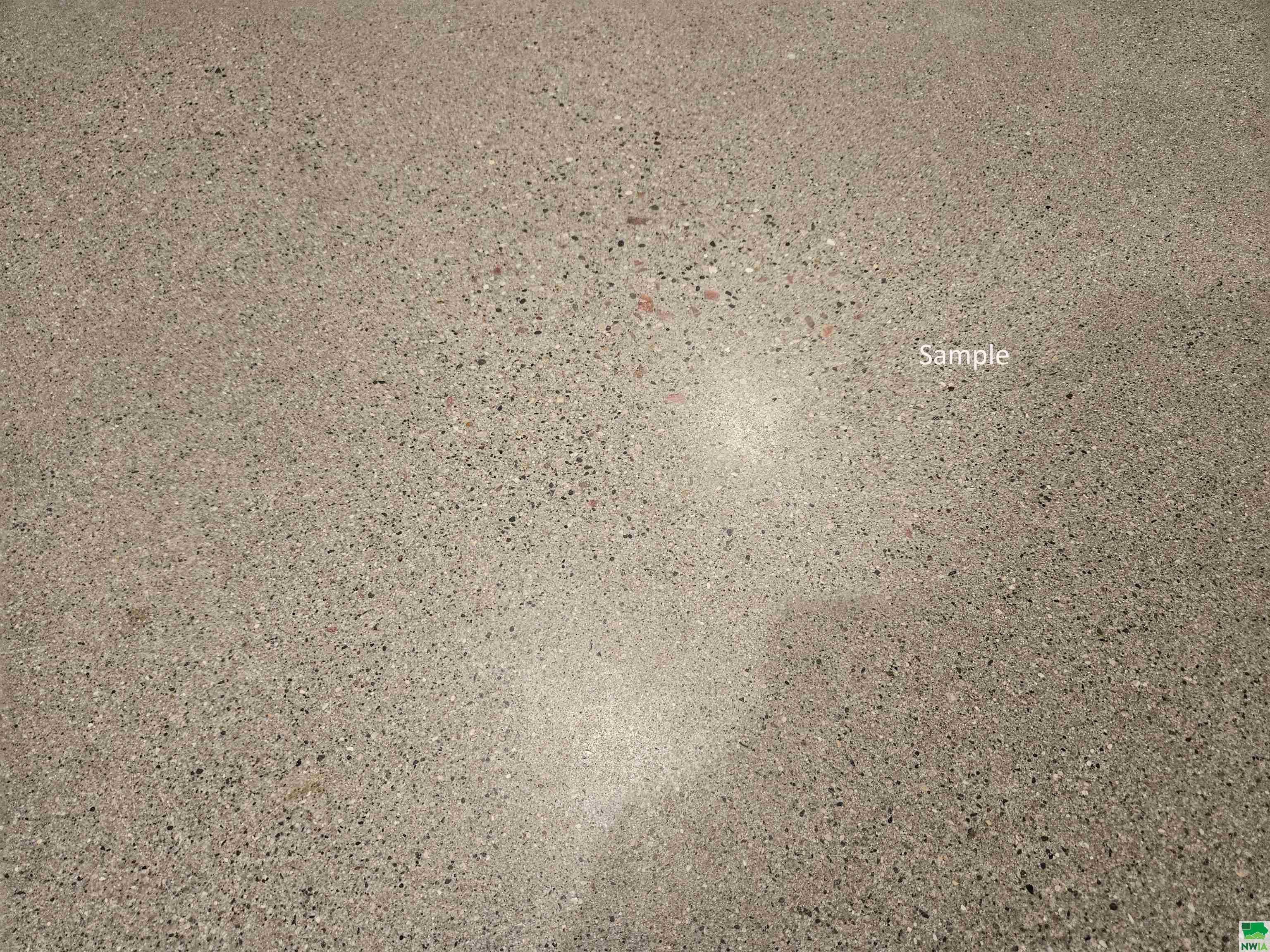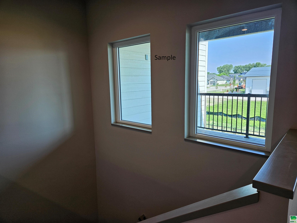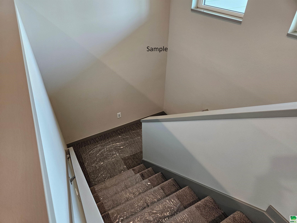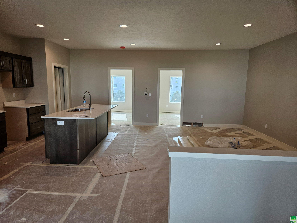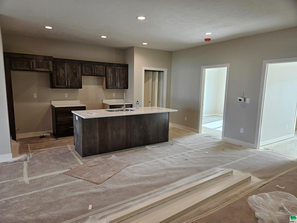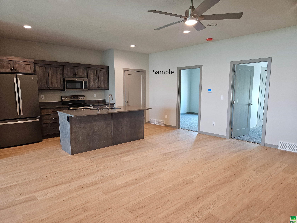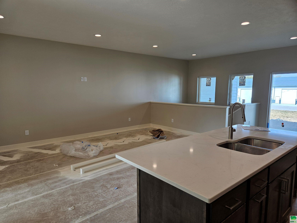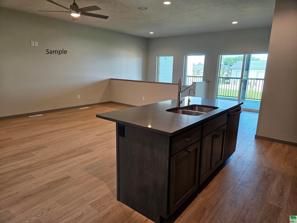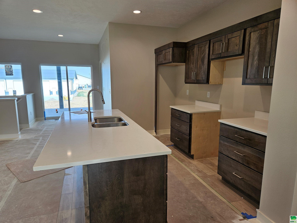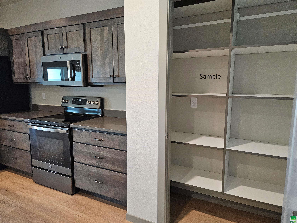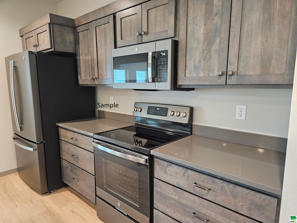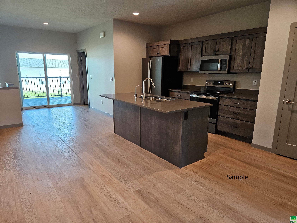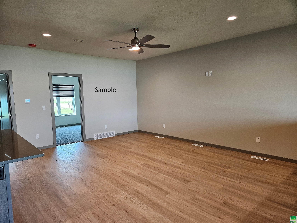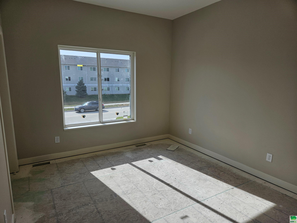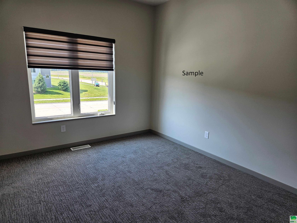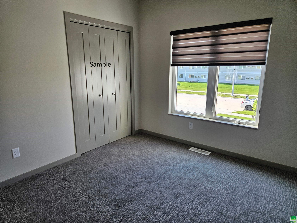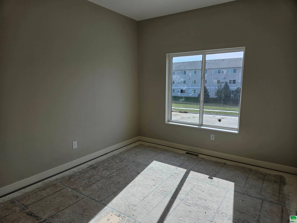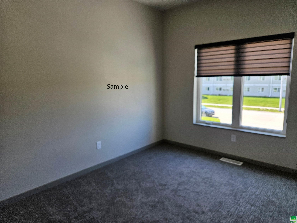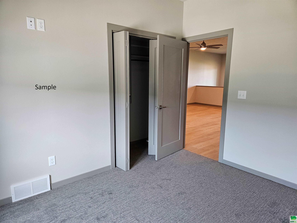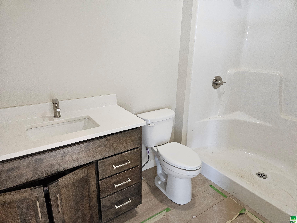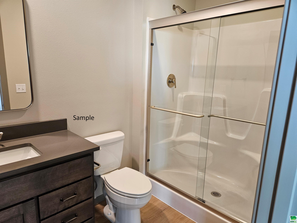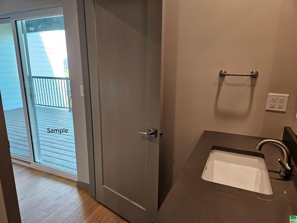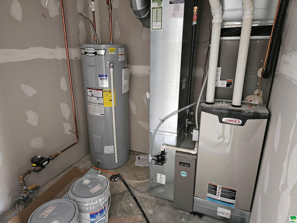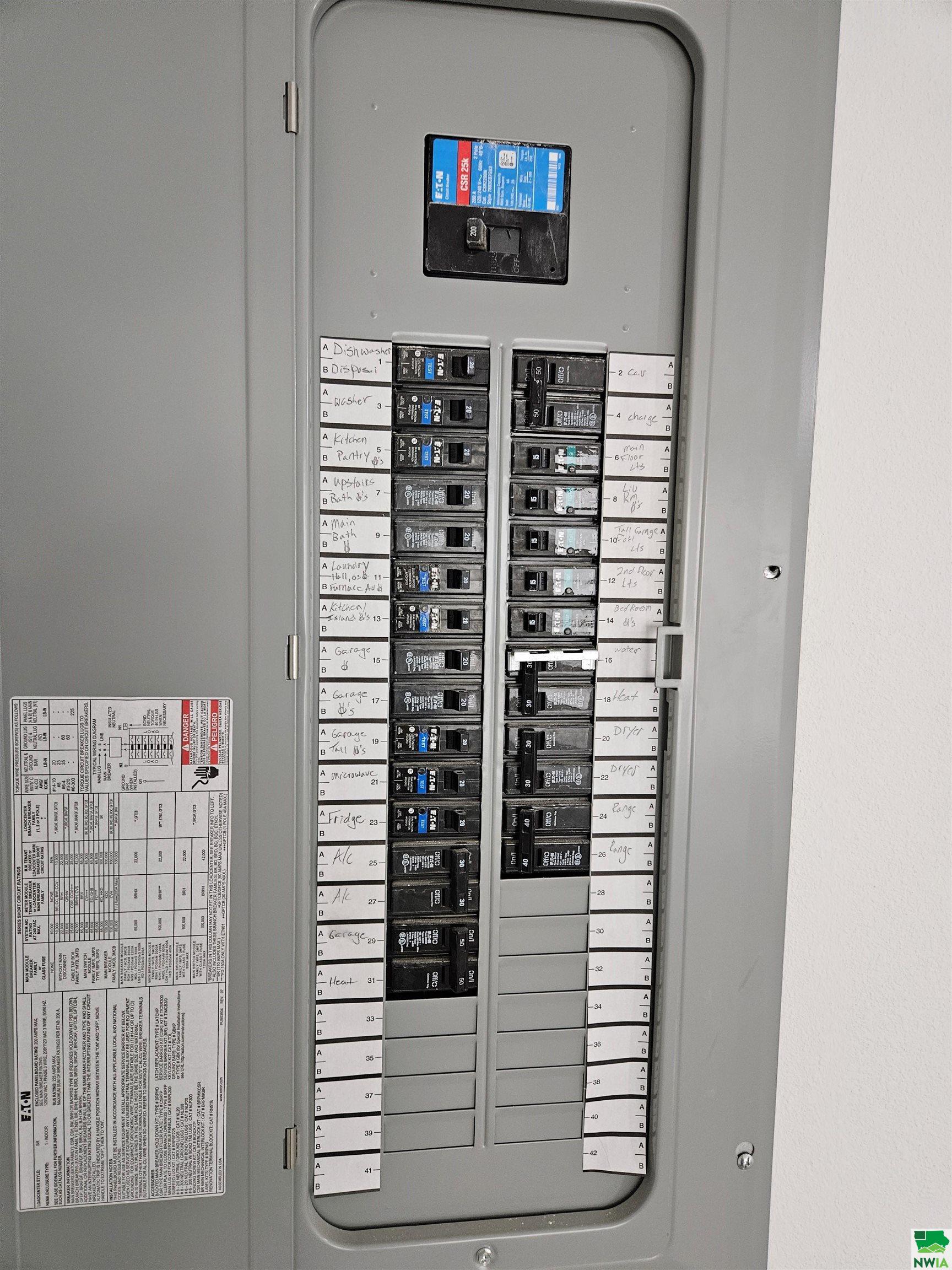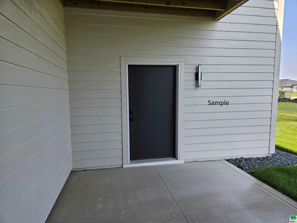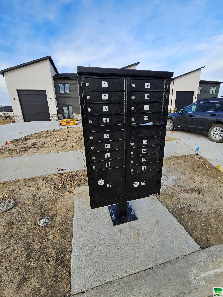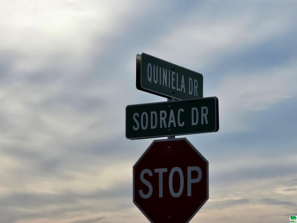Details
$408,750
Residential
- Property ID: 824743
- Total Sq. Ft.: 1257 Sq Ft
- Acres: 0.16 Acres
- Bedrooms: 2
- Bathrooms: 2
- Year Built: 2024
- Property Status: For Sale
- Style: 1 1/2 Story
- Taxes: $1500
- Garage Type: Attached,Multiple,Tandem
- Garage Spaces: 5
Description
Custom Designed w/ numerous layout options. Cutting edge design, versatile living, work and play architecture. You have got to check out these “One of a Kind” shouse style living. Base units include: RV garage 18×60 w/ 6″ concrete, 25×24 double garage with finished 3/4 bath, laundry, drop zone on main and staircase to 2nd floor. Heated double garage could also be work shop or weekend get away. Upper level has the 2 bedroom layout with kitchen w/ island & pantry w/ appliance allowance, living room and 3/4 bath. Customized upgrades prior to concrete poured: add main floor bedroom, so 1, 2, or 3 bedroom options (second level changes if prior to drywall), pricing available upon request. All units have 2 baths, 1300 finished living space and covered patio and walk-out upper level covered deck. South Dakota residency, convenient location, everything under one roof. Are you looking for a garage w/ a house attached, well this is it!!! Listing agent is related to seller.
Room Dimensions
| Name | Floor | Size | Description |
|---|---|---|---|
| 3/4 Bath | Main | 10x6 | convenient main floor bath |
| Other | Main | 13x6 | mudroom, drop zone |
| Other | Main | 10x24 | covered patio |
| Laundry | Main | 7x7 | convenient main floor laundry |
| Kitchen | Second | 19x10 | island, pantry, GE appliances, LVT, quartz |
| Living | Second | 19x14 | LVT, open and spacious, slider to covered trek deck |
| Bedroom | Second | 12x12 | carpet, custom closet for efficiency |
| Bedroom | Second | 11x12 | Carpet, custom closet for efficiency |
| 3/4 Bath | Second | 10x6 | 3/4 bath, glass shower doors, quartz, LVT |
| Other | Second | 10x8 | landing, sliders to covered trek deck, LVT |
| Other | Second | 10x24 | covered trek deck |
MLS Information
| Above Grade Square Feet | 1257 |
| Acceptable Financing | Cash,Conventional,FHA,VA |
| Air Conditioner Type | Central |
| Association Fee | 250 |
| Basement | None |
| Below Grade Square Feet | 0 |
| Below Grade Finished Square Feet | 0 |
| Below Grade Unfinished Square Feet | 0 |
| Contingency Type | None |
| County | Union |
| Driveway | Concrete |
| Elementary School | Dakota Valley |
| Exterior | Combination,Hardboard,Stone,Stucco |
| Flood Insurance | Not Required |
| Fuel | Electric,Natural Gas |
| Garage Square Feet | 1685 |
| Garage Type | Attached,Multiple,Tandem |
| Heat Type | Forced Air |
| High School | Dakota Valley |
| Included | $4,500 appliance allowance, fenced backyard |
| Legal Description | Lot E Tract 16 River Valley Addn in N1/2 SW1/4 NSC (.161) |
| Lot Size Dimensions | 7013 |
| Main Square Feet | 297 |
| Middle School | Dakota Valley |
| Ownership | Townhouse |
| Possession | 10/15 |
| Property Features | Fenced Yard,Landscaping,Lawn Sprinkler System,Level Lot,Trees |
| Rented | No |
| Roof Type | Metal,Shingle |
| Sewer Type | City |
| Tax Year | 2024 |
| Water Type | City |
| Water Softener | Hook-up,Not Included |
MLS#: 824743; Listing Provided Courtesy of Dunes Realty, LLC (605-422-1413) via Northwest Iowa Regional Board of REALTORS. The information being provided is for the consumer's personal, non-commercial use and may not be used for any purpose other than to identify prospective properties consumer may be interested in purchasing.
