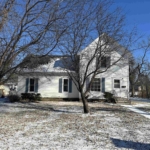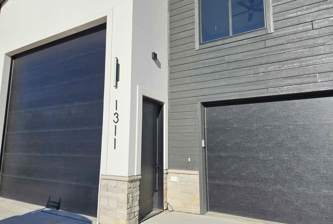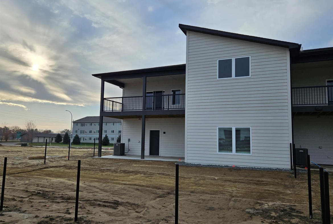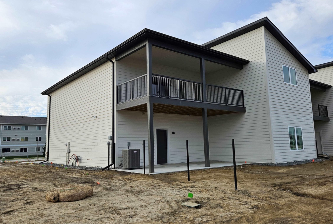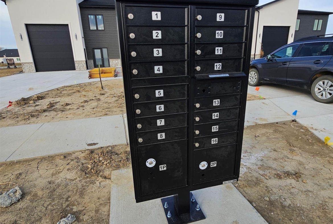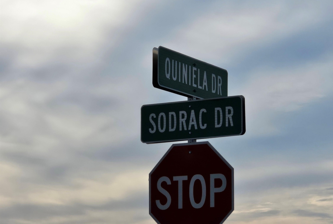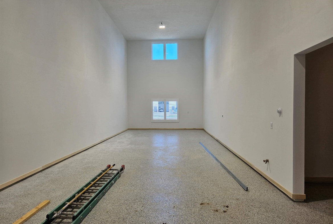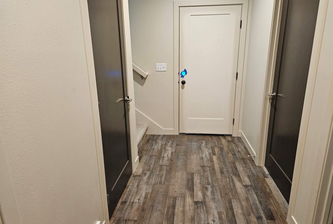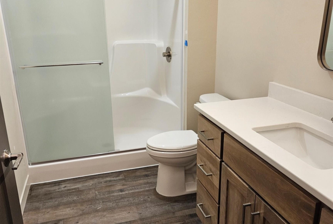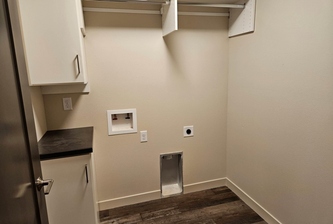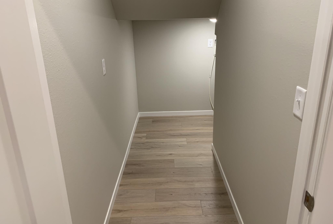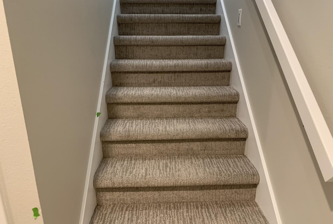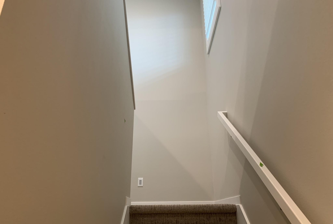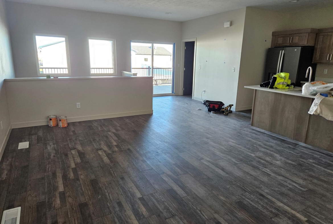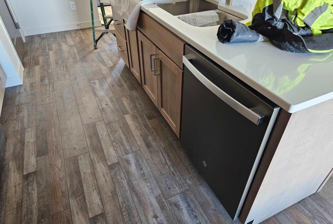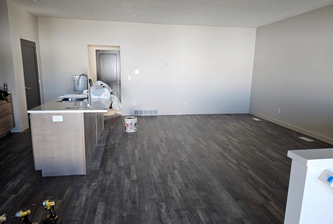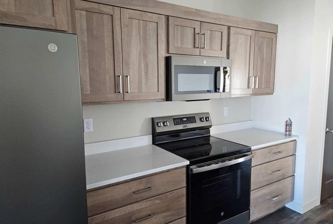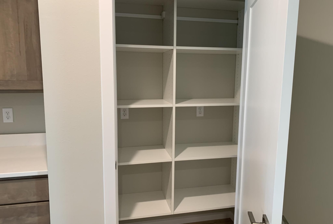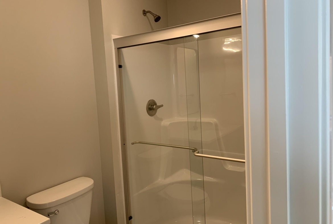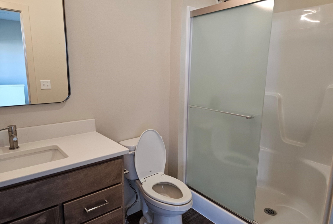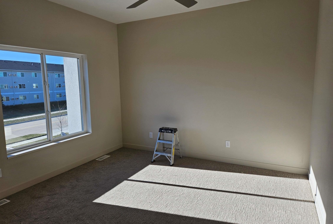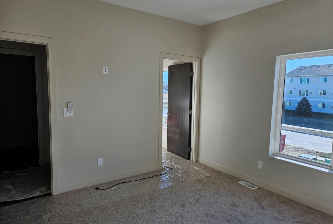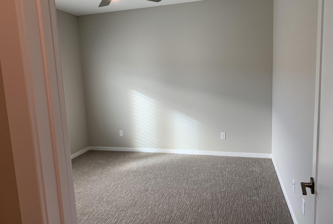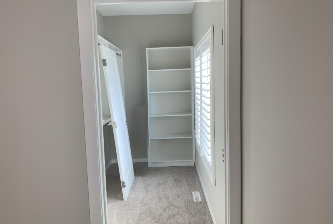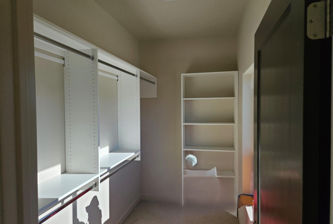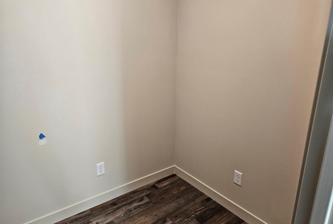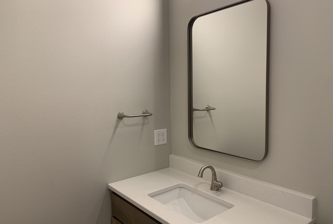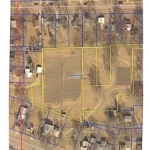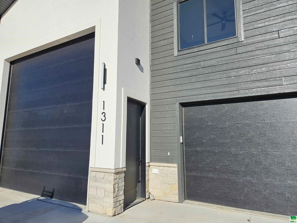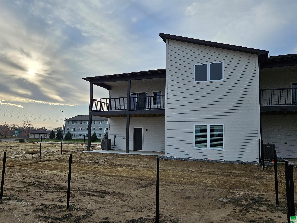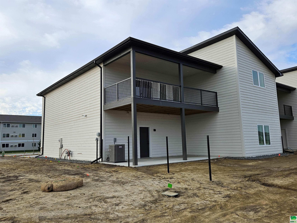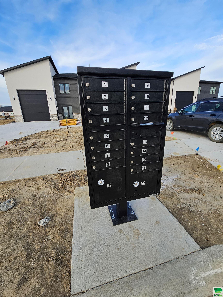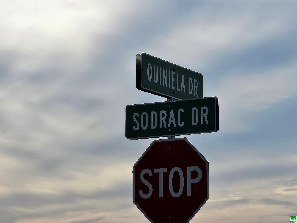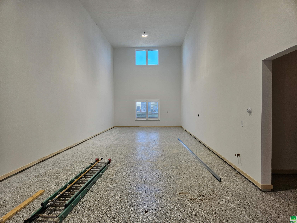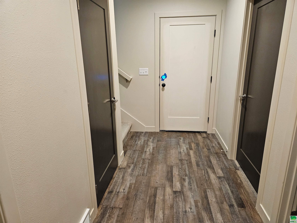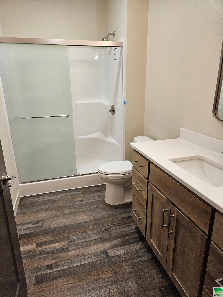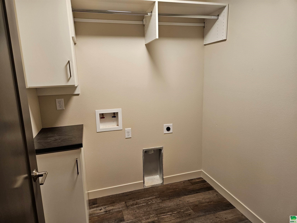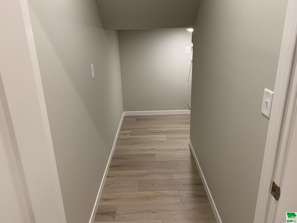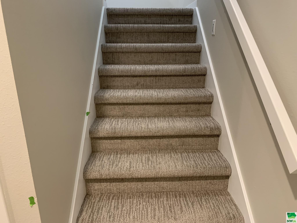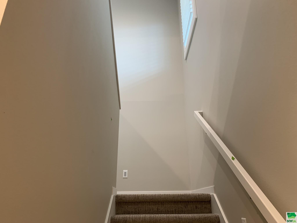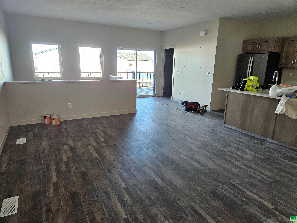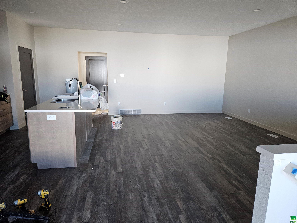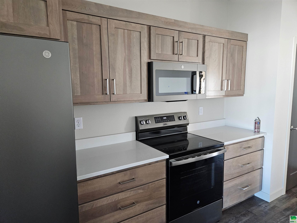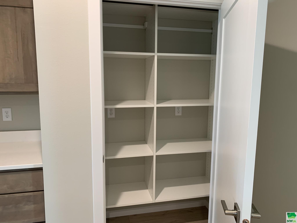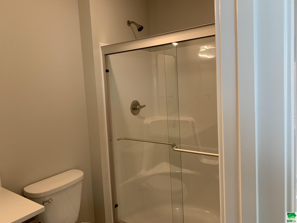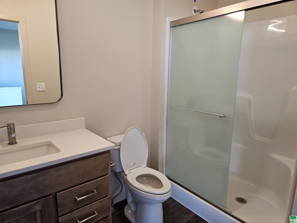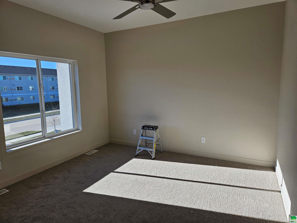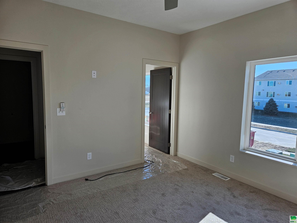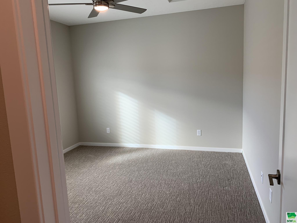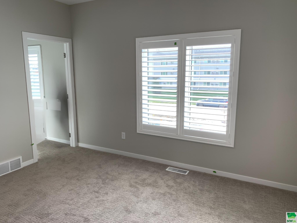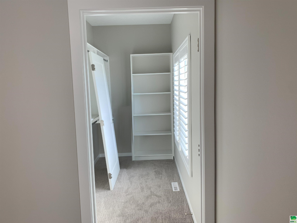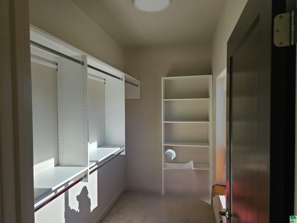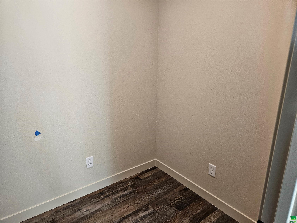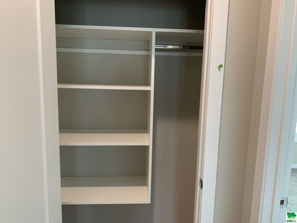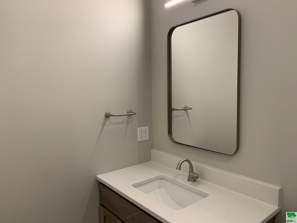Details
$398,500
Residential
- Property ID: 827534
- Total Sq. Ft.: 1296 Sq Ft
- Acres: 0.18 Acres
- Bedroom: 1
- Bathrooms: 2
- Year Built: 2024
- Property Status: For Sale
- Style: Shed House
- Taxes: $1500
- Garage Type: Attached,Multiple
- Garage Spaces: 5
Description
Need Quick Possession, here you go!! These homes have numerous customizable layout options. This home has 2nd primary suite option, ask for quote. Cutting edge design, easy maintenance, HOA for mowing/irrigation & snow removal, versatile living, working and playing layouts. You have got to check out these “One of a Kind” shouse style living. Base units include: Heated RV garage 18×60 w/ 6″ concrete and 24×30 double garage with finished 3/4 bath and laundry on main and staircase to 2nd floor. Double garage could also be work shop or weekend get away. Base unit: Upper level, has primary suite w/walk-in closet & pocket office, (optional 2 bedroom layout) with kitchen w/island & pantry w/ appliance allowance, living room and full bath. Upgrades: add main floor bedroom or upper loft room, so 1, 2, 3 or 4 bedroom options, epoxy or polished concrete, pricing available upon request. All base units have 2 baths, and covered patio and walk-out upper level covered trek deck. South Dakota residency, convenient location, everything under one roof. Are you looking for a garage w/ a house attached, well this is it!!! Details subject to change without notice. Listing Agent is related to Seller.
Room Dimensions
| Name | Floor | Size | Description |
|---|---|---|---|
| Other | Main | 10x24 | covered patio |
| 3/4 Bath | Main | 6x10 | glass shower doors, quartz tops, LVP |
| Laundry | Main | 7x7 | convenient, cabinets & hanging space, LVP |
| Other | Main | 8x11 | finished storage space or tech closet under staircase |
| Living | Second | 14x19 | LVP - living area, open to kitchen |
| Kitchen | Second | 9x19 | LVP - 5x2 pantry, large island w/ quartz tops |
| Bedroom | Second | 13x12 | primary suite, 6x11 walk-in closet |
| Den | Second | 6x7 | pocket office, plus large linen closet in hallway |
| 3/4 Bath | Second | 6x10 | quartz tops, glass shower doors |
| Other | Second | 7x7 | drop zone area, slider to covered trek deck |
| Other | Main | 6x10 | drop zone - entry hall from garages - LVP |
MLS Information
| Above Grade Square Feet | 1296 |
| Acceptable Financing | Cash,Conventional,FHA,VA |
| Air Conditioner Type | Central |
| Association Fee | 250 |
| Basement | None |
| Below Grade Square Feet | 0 |
| Below Grade Finished Square Feet | 0 |
| Below Grade Unfinished Square Feet | 0 |
| Contingency Type | Other |
| County | Union |
| Driveway | Concrete |
| Elementary School | Dakota Valley |
| Exterior | Combination,Hardboard,Stone,Stucco |
| Fireplaces | 0 |
| Flood Insurance | Not Required |
| Fuel | Natural Gas |
| Garage Square Feet | 1685 |
| Garage Type | Attached,Multiple |
| Heat Type | Forced Air |
| High School | Dakota Valley |
| Included | kitchen appliances, RV electrical hook-up, garage heater, garage remote control (2) |
| Legal Description | Lot F, Tract 16, River Valley Addn in N1/2 SW1/4 |
| Lot Size Dimensions | 7840 |
| Main Square Feet | 297 |
| Middle School | Dakota Valley |
| Ownership | Single Family |
| Possession | Neg |
| Property Features | Landscaping,Lawn Sprinkler System,Level Lot |
| Rented | No |
| Roof Type | Shingle |
| Sewer Type | City,In-Street |
| Tax Year | 2024 |
| Water Type | City |
| Water Softener | Hook-up,Not Included |
MLS#: 827534; Listing Provided Courtesy of Dunes Realty, LLC (605-422-1413) via Northwest Iowa Regional Board of REALTORS. The information being provided is for the consumer's personal, non-commercial use and may not be used for any purpose other than to identify prospective properties consumer may be interested in purchasing.
