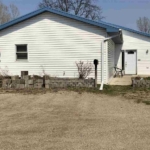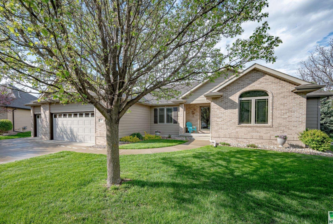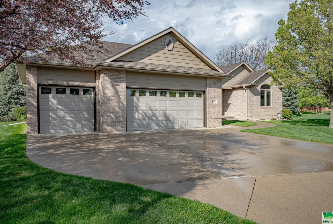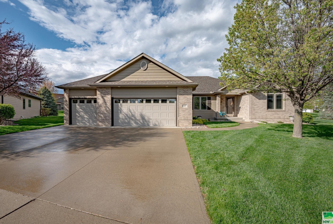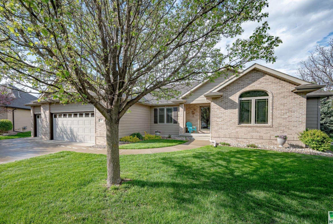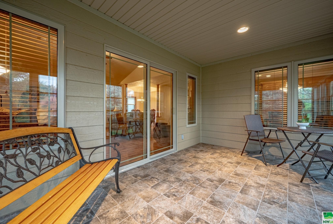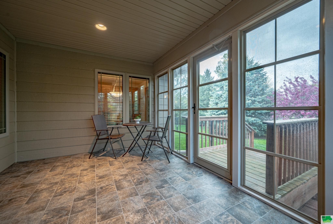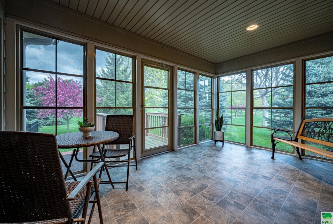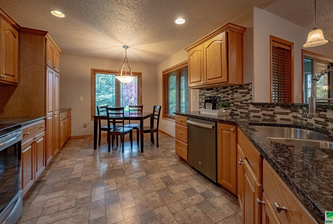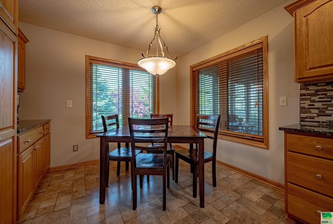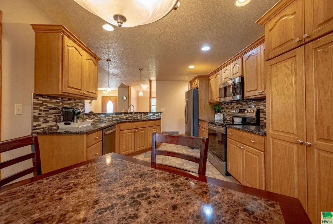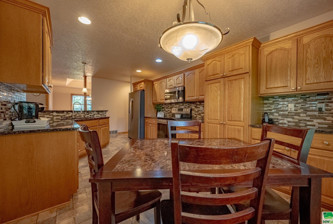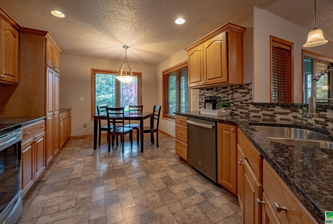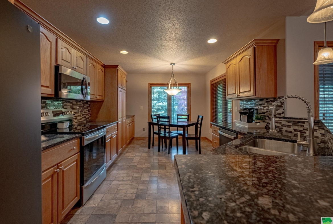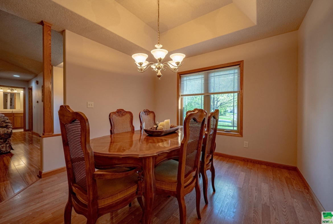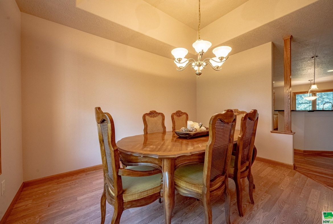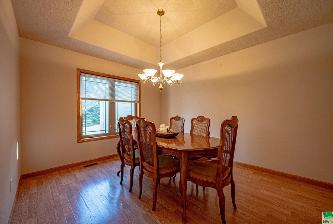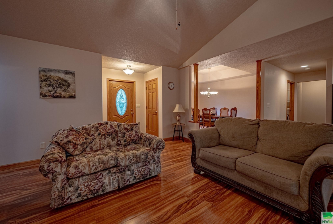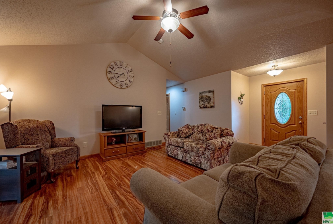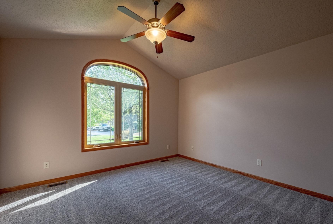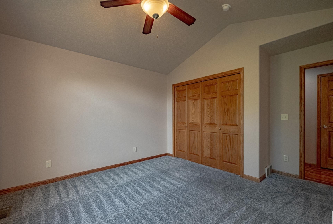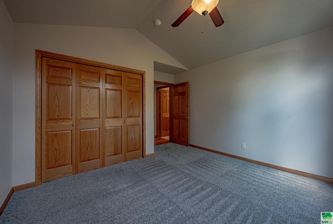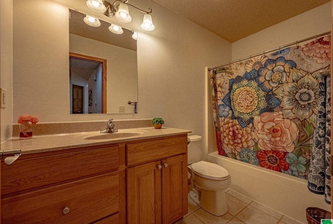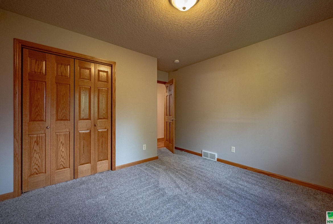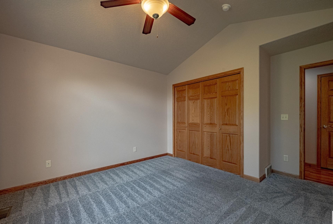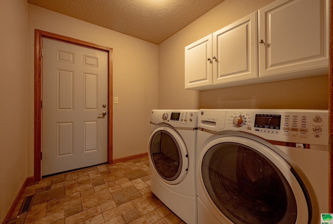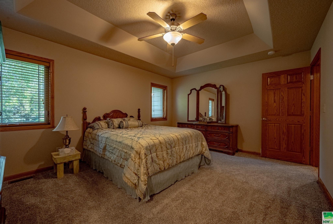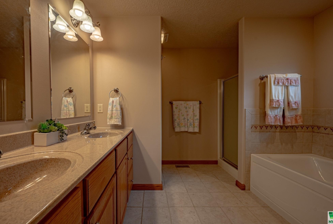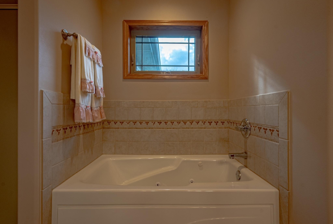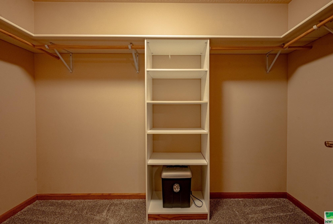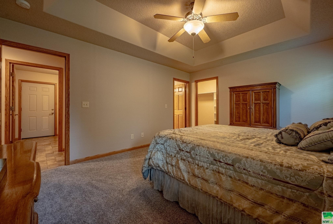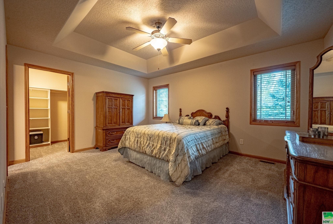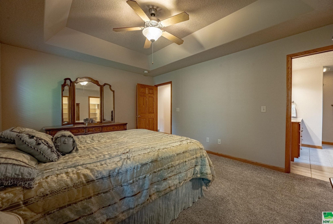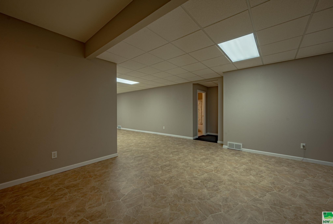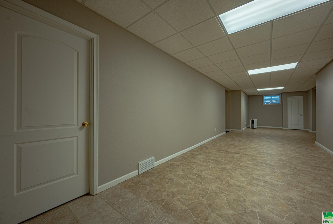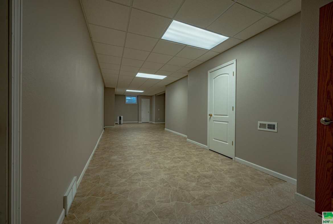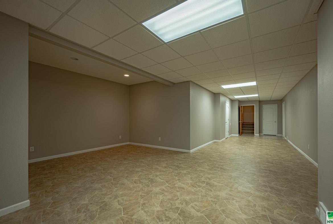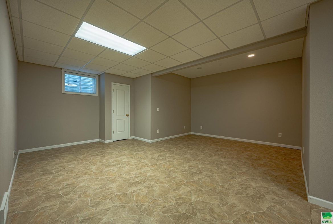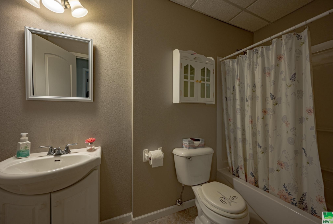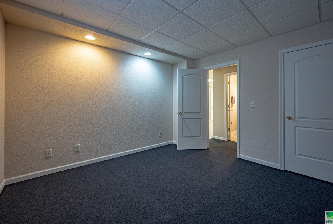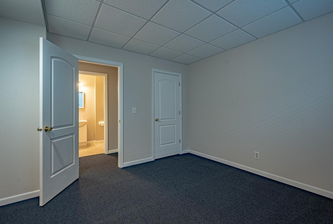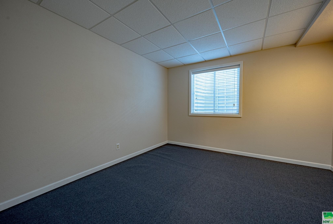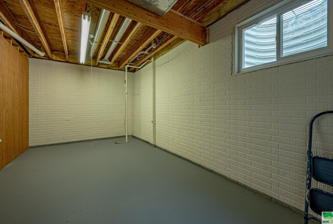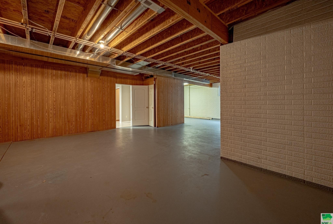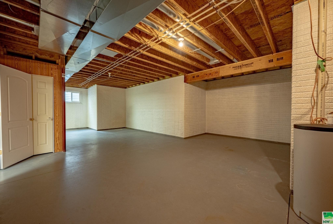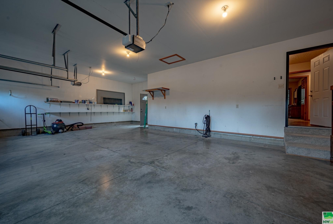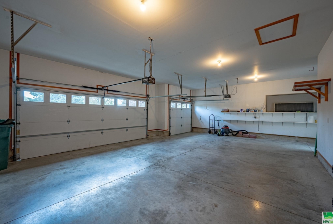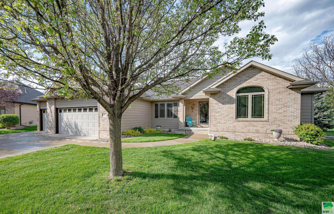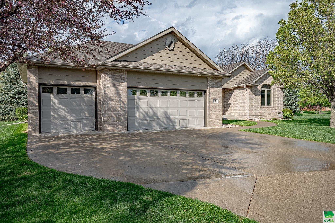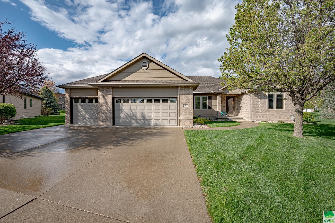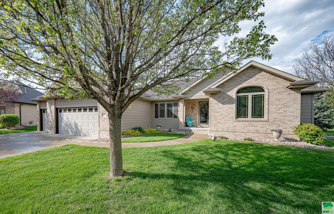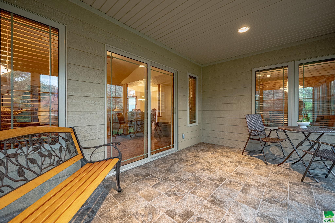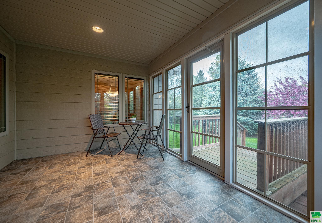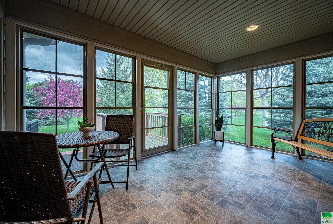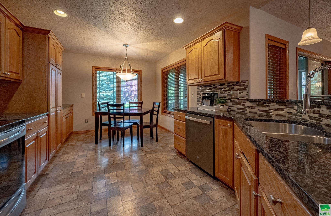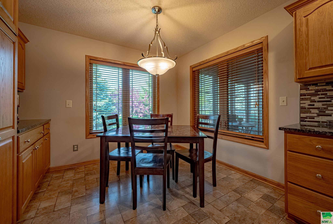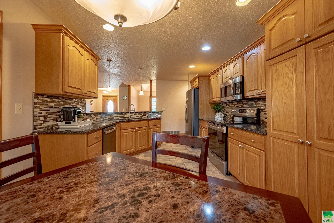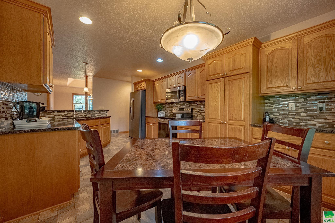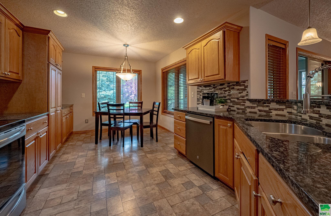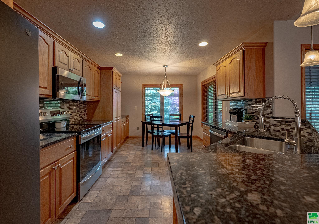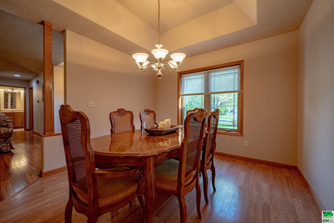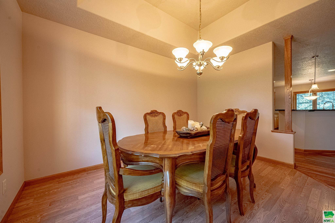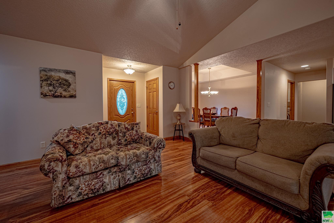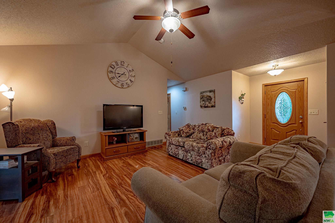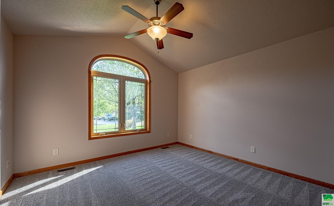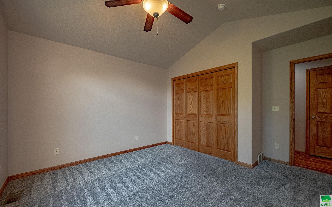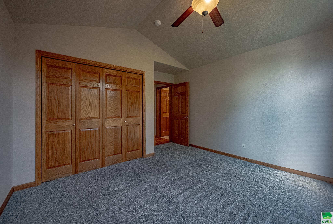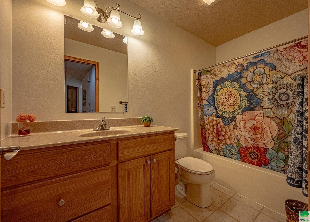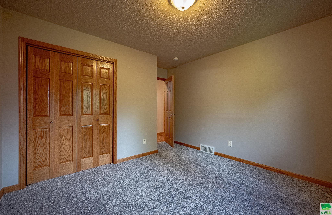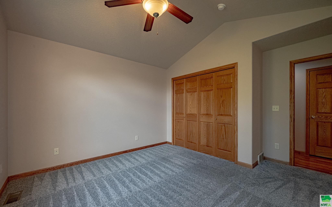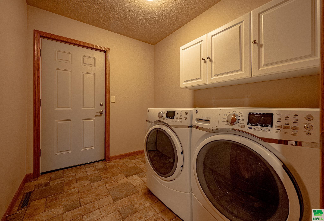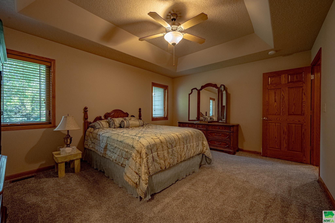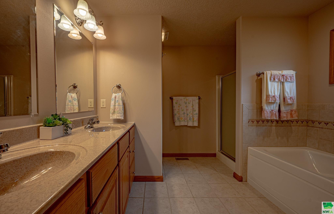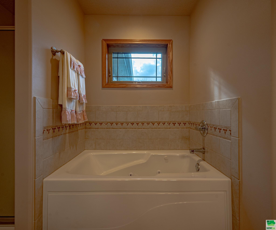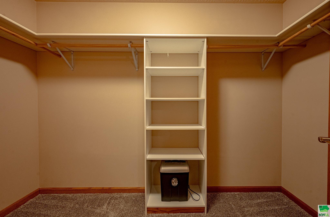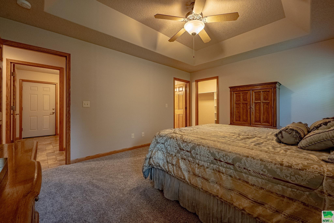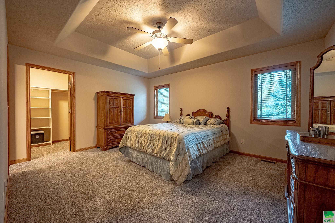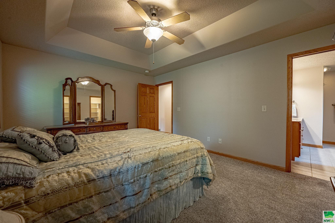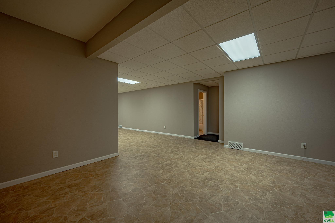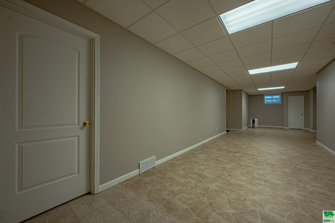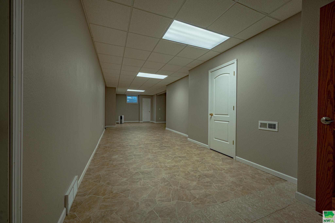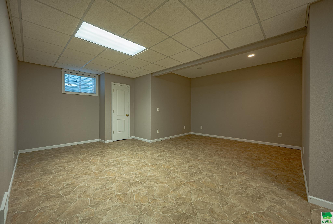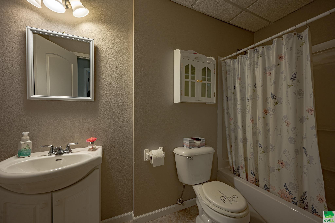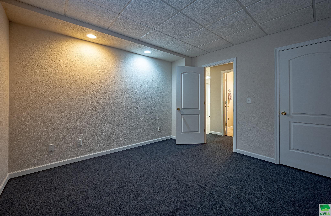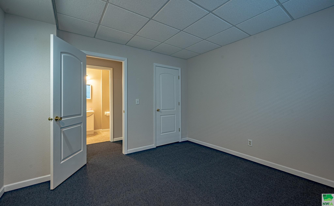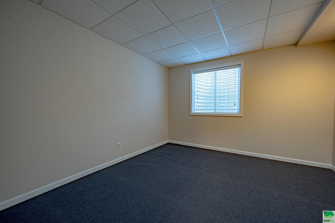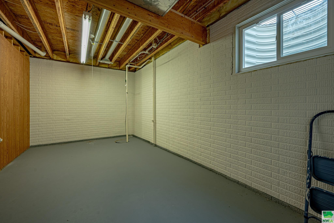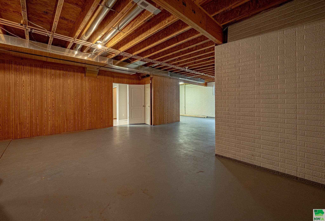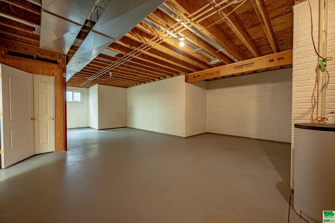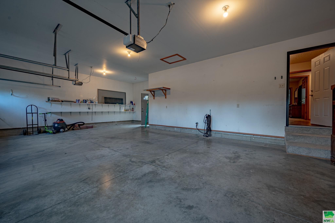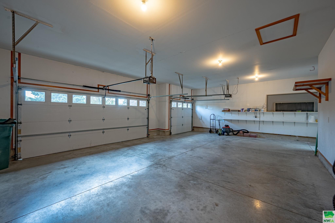Details
$455,000
Residential
- Property ID: 828529
- Total Sq. Ft.: 2598 Sq Ft
- Acres: 0.25 Acres
- Bedrooms: 4
- Bathrooms: 3
- Year Built: 2007
- Property Status: For Sale
- Style: Ranch
- Taxes: $5970
- Garage Type: Attached,Triple
- Garage Spaces: 3
Description
The Pride of Ownership truly shows throughout this Quality Built Ranch Home with attached 3 stall garage!! Upon entering you will fall in love! The 3 season room with the abundance of windows bringing the outdoors in!! The living room, NEWLY painted with vaulted ceiling open to the kitchen and dining room making it easy to entertain! The kitchen complete with breakfast bar, loads of cabinets and counter space, NEWER kitchen appliances plus space for your kitchen table and chairs! The beautiful formal dining just off the kitchen and living room. a great place to host holidays! The main bedroom with main bedroom hosting double bowl vanity, separate shower and whirlpool tub, plus a large walk-in closet! Just off the hallway, on your way to the garage, you’ll find the main floor laundry with extra cabinets. On the opposite end the home, you’ll find two additional bedroom plus a full bath – ALL beautifully painted with neutral colors throughout! The basement features a family room space large enough to include a craft/game or exercise area and another great space to entertain!! A fourth bedroom and a full bath, plus additional space that could be finished and/or used for storage!! This Impeccably cared for HOME, exudes quality throughout – solid 6 panel doors, Gerkin windows, you truly won’t want to miss and it’s located on this inviting cul-da-sac lot located close to the Meadows park! Don’t wait to make this your Own!
Room Dimensions
| Name | Floor | Size | Description |
|---|---|---|---|
| Kitchen | Main | 15 x 12 | Breakfast bar, fully applianced |
| Dining | Main | 10 x 12 | Coffered ceiling, neutral colors |
| Living | Main | 17 x 15 | Vaulted ceiling,Beautiful flooring, open to kitchen & dining |
| Bedroom | Main | 15 x 12 | Walk in closet |
| Full Bath | Main | 11 x 8 | Double bowl vanity. sep shower/tub |
| Bedroom | Main | 12 x 14 | |
| Bedroom | Main | 11 x 12 | |
| Full Bath | Main | 10 x 7 | |
| Laundry | Main | 7 x 6 | Washer/dryer included |
| Other | Main | 15 x 11 | Beautiful three season room |
| Family | Basement | 27 x 12 | Space for a game room and family room |
| Full Bath | Basement | 4 x 6 | |
| Bedroom | Basement | 11 x 12 | Neutral colors, new carpet |
MLS Information
| Above Grade Square Feet | 1740 |
| Acceptable Financing | Cash,Conventional,FHA,VA |
| Air Conditioner Type | Central |
| Association Fee | 90 |
| Basement | Finished,Full |
| Below Grade Square Feet | 1740 |
| Below Grade Finished Square Feet | 858 |
| Below Grade Unfinished Square Feet | 882 |
| Contingency Type | None |
| County | Union |
| Driveway | Concrete |
| Elementary School | Dakota Valley |
| Exterior | Combination |
| Fuel | Natural Gas |
| Garage Type | Attached,Triple |
| Heat Type | Forced Air |
| High School | Dakota Valley |
| Included | Kitchen appliances, washer/dryer, window covers |
| Legal Description | Lot 3 in the Meadows, 5th Addition in Dakota Dunes |
| Main Square Feet | 1740 |
| Middle School | Dakota Valley |
| Ownership | Single Family |
| Property Features | Cul-De-Sac,Landscaping,Lawn Sprinkler System,Level Lot,Trees |
| Rented | No |
| Roof Type | Shingle |
| Sewer Type | City |
| Tax Year | 2024 |
| Water Type | City |
| Water Softener | Rented |
MLS#: 828529; Listing Provided Courtesy of LPT Realty, LLC (877-366-2213) via Northwest Iowa Regional Board of REALTORS. The information being provided is for the consumer's personal, non-commercial use and may not be used for any purpose other than to identify prospective properties consumer may be interested in purchasing.
