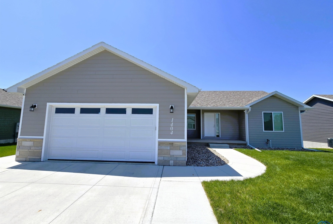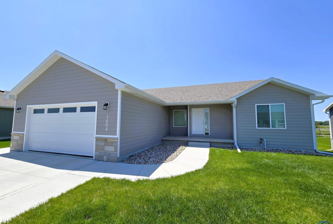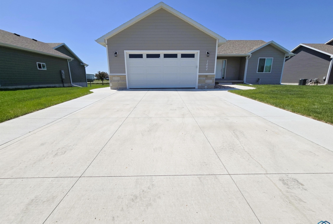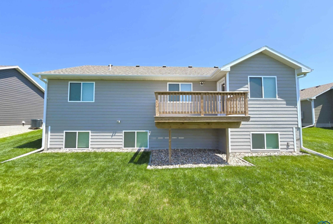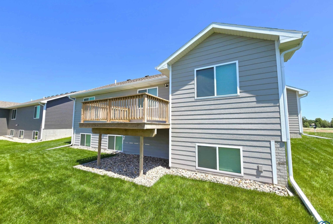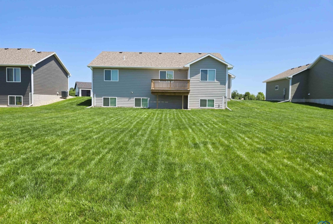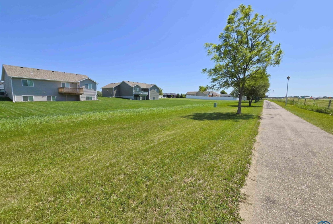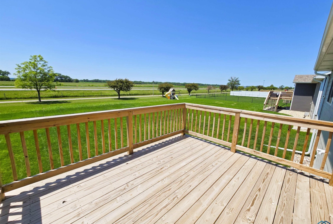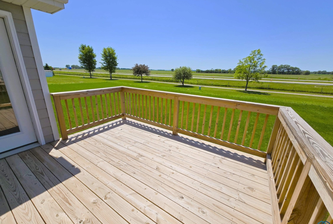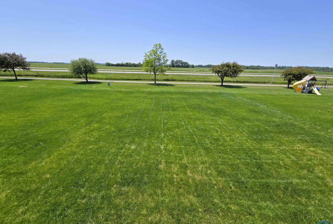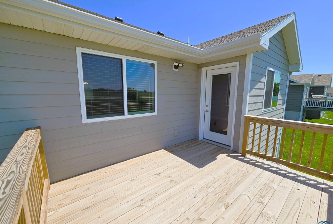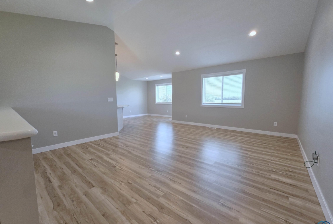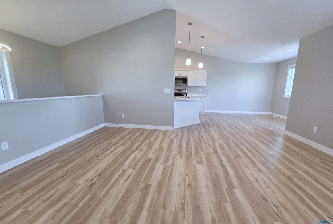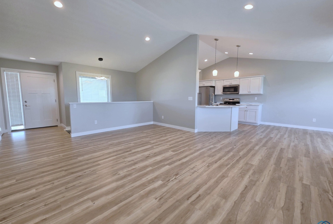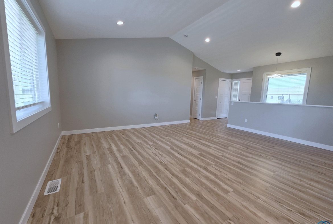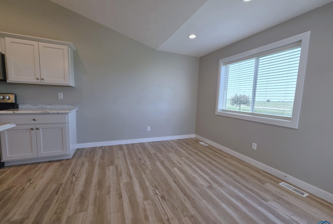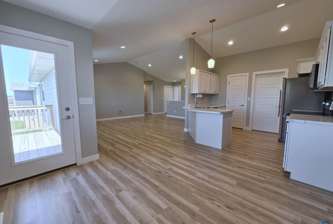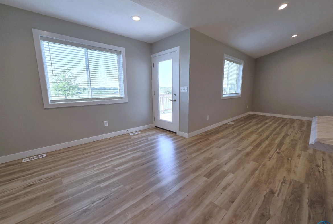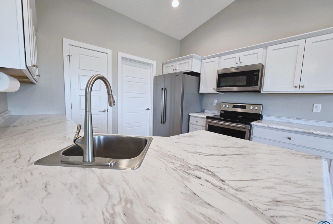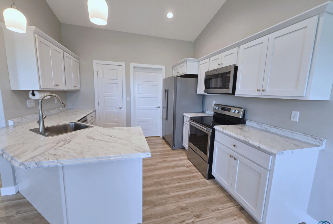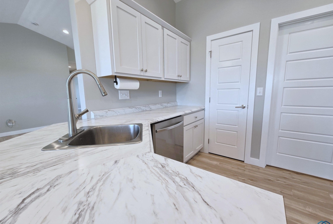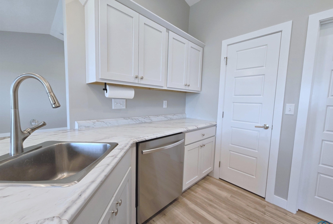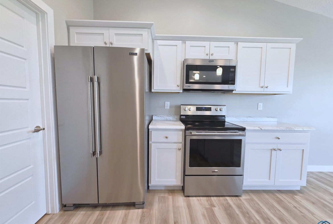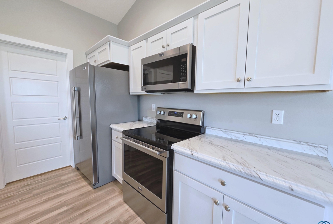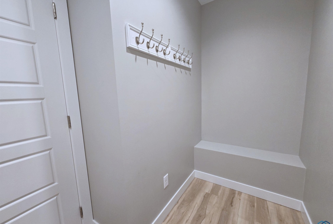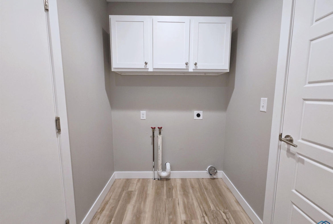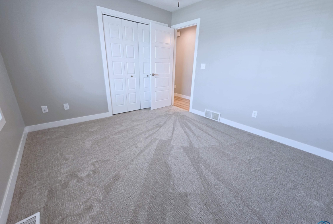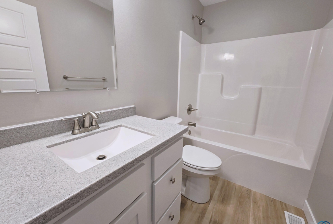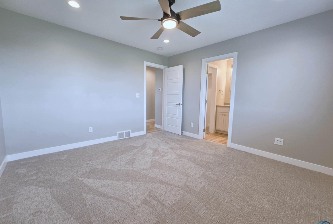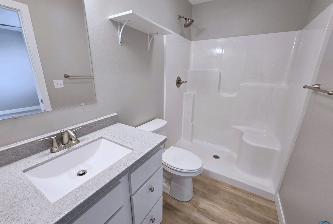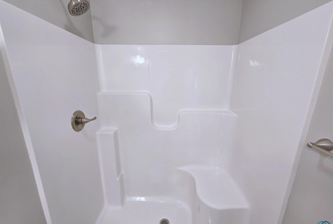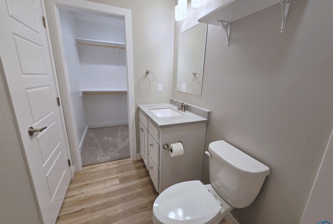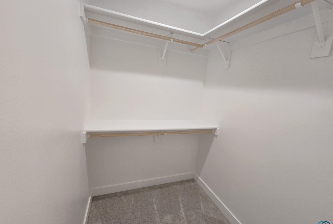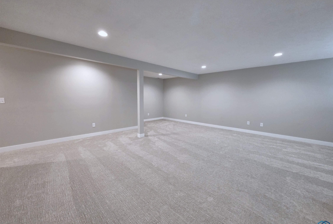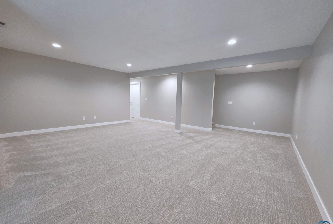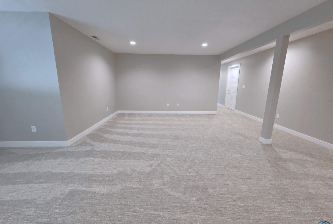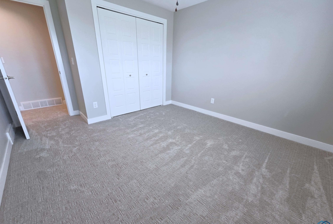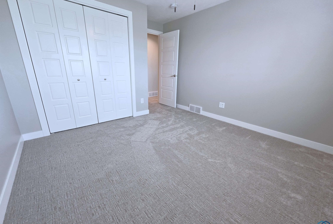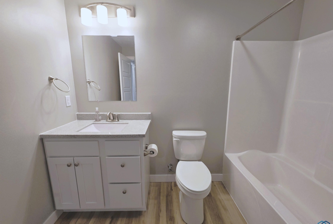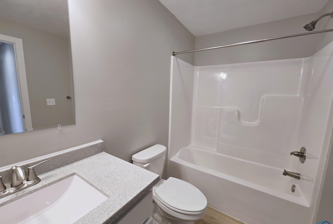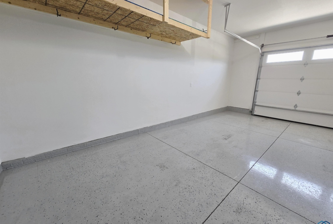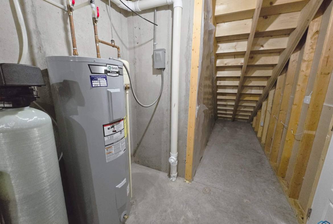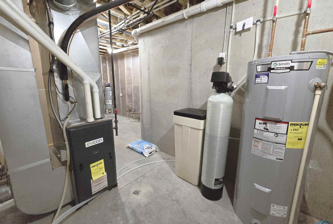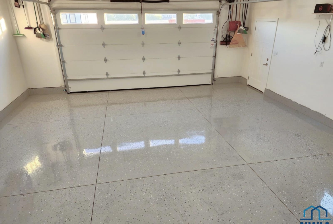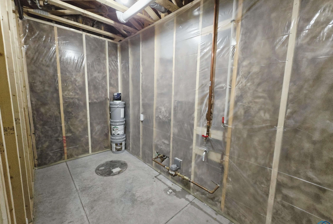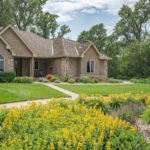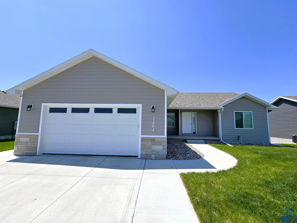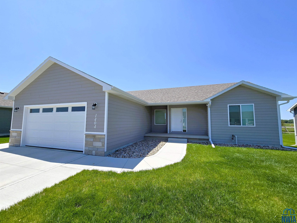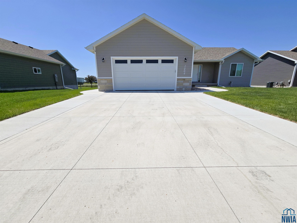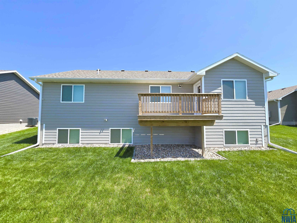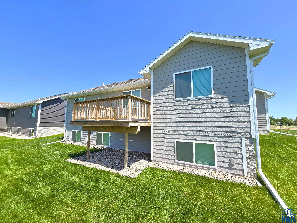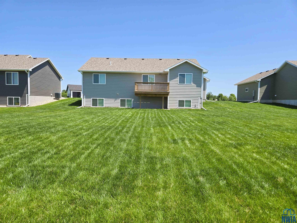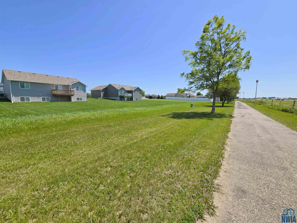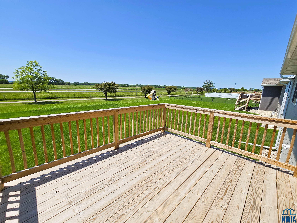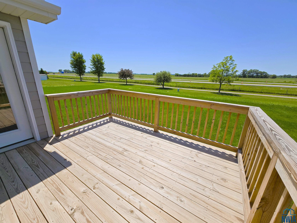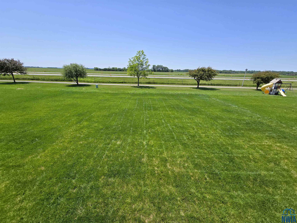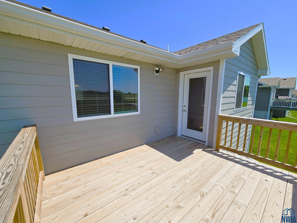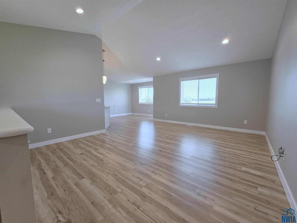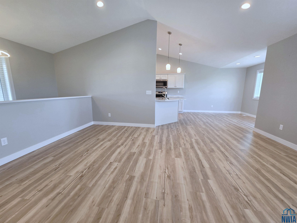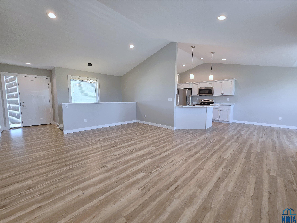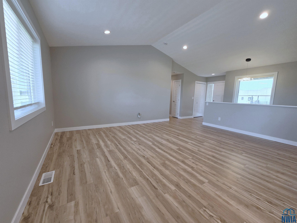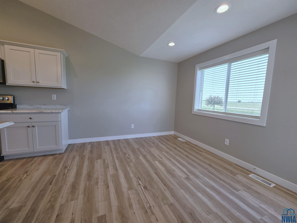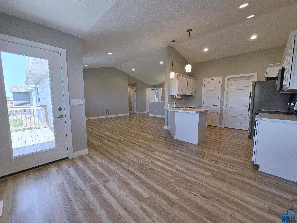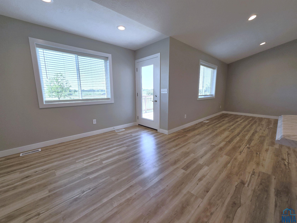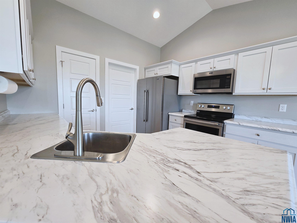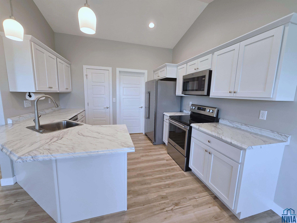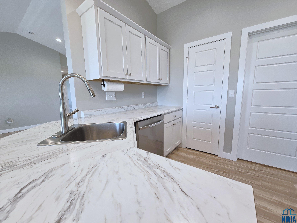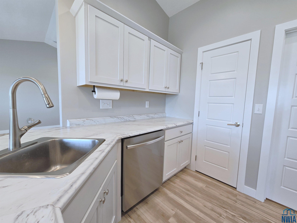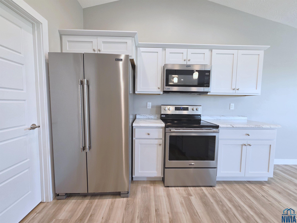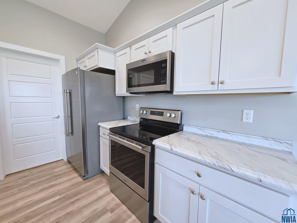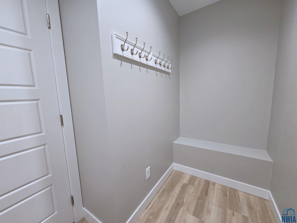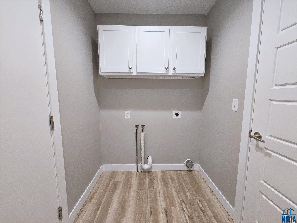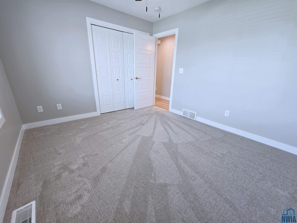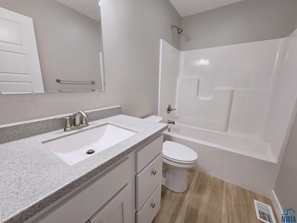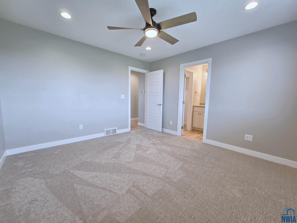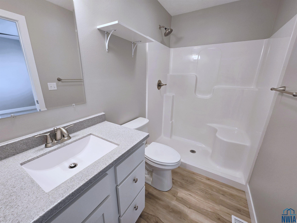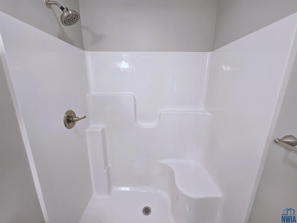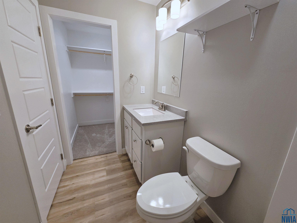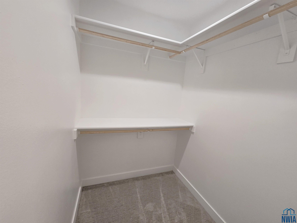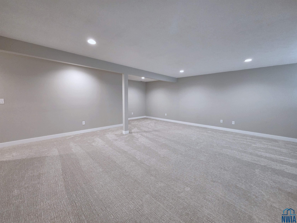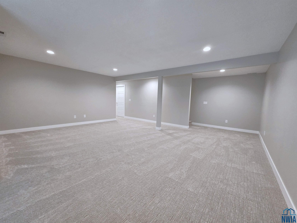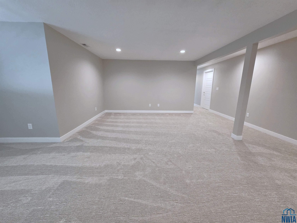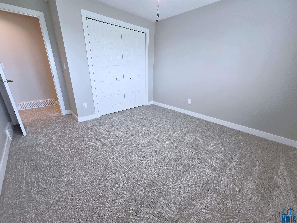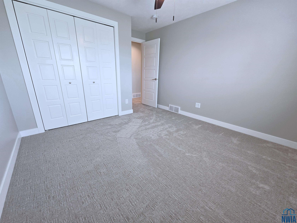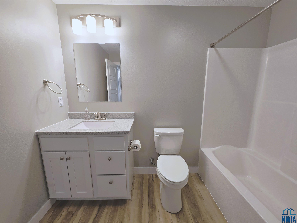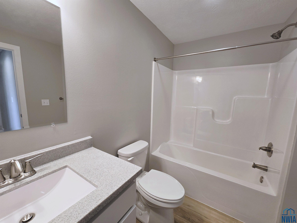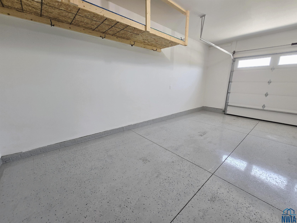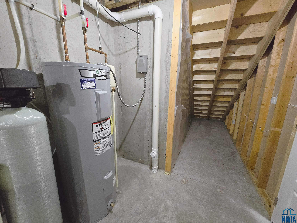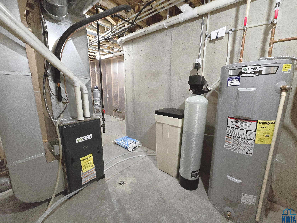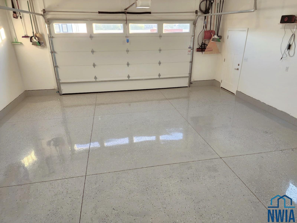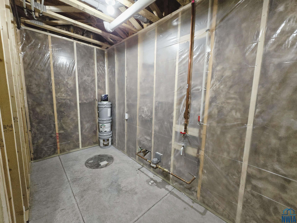Details
$367,500
Residential
- Property ID: 829183
- Total Sq. Ft.: 2269 Sq Ft
- Acres: 0.34 Acres
- Bedrooms: 4
- Bathrooms: 3
- Year Built: 2023
- Property Status: For Sale
- Style: Ranch
- Taxes: $5070
- Garage Type: Attached
- Garage Spaces: 2
Description
Welcome to 1404 Country Club Drive in Elk Point, SD — a modern ranch-style home offering both comfort and functionality in a beautiful setting! Built in 2023, this thoughtfully designed property features over 1,200 square feet on the main level, plus a nearly fully finished basement that adds significant living space and versatility. Step inside to a spacious open-concept main floor with hard surface flooring throughout the living room, dining area, and full kitchen. The seamless flow of this space is ideal for a variety of day-to-day uses. Adjacent to the kitchen, you’ll find a convenient laundry area and a drop zone for coats and gear—situated between the interior of the home and the attached oversized two-car garage. The attached garage is heated with a natural gas furnace and includes an epoxy-coated floor, offering both durability and easy maintenance. The garage also provides additional depth for storage or workspace. Outside, the concrete driveway has been expanded to accommodate extra parking, making access and vehicle storage simple and efficient. From the dining area, a door leads out to a deck overlooking the expansive backyard—a perfect place to enjoy the outdoor space! The yard features a professionally installed sprinkler system and provides direct access to the community’s trail system. The main floor includes 2 bedrooms and 2 bathrooms. The primary bedroom features a private en suite with a 3/4 bathroom (shower only) and a walk-in closet. The 2nd bedroom is located next to a full bath with a tub/shower combination. The lower level offers a generously sized open family room, 2 additional bedrooms, and a 3rd full bathroom with a tub/shower combo. Whether you’re seeking flexible space for work, hobbies, or recreation, the finished basement is well-suited for a wide range of possibilities. Situated in the desirable Country Club development with access to outdoor amenities, this nearly new home at 1404 Country Club Dr. is ready for its next chapter!
https://imprv.co/tukbmj
Room Dimensions
| Name | Floor | Size | Description |
|---|---|---|---|
| Living | Main | 25 x 14.5 | |
| Dining | Main | 11 x 10 | Open concept dining space to living room & kitchen |
| Kitchen | Main | 11 x 10 | |
| Laundry | Main | 11 x 5 | Between the Kitchen & Garage |
| Bedroom | Main | 12 x 10.5 | Carpeted w/ closet |
| Full Bath | Main | 8.5 x 5 | Tub/Shower Combo |
| Master | Main | 13 x 12 | Carpeted w/ attached Master Barh & Walk in Closet |
| 3/4 Bath | Main | 8.5 x 5 | Master Bath w/ walk-in closet (5.5 x 5) |
| Family | Basement | 21 x 20 | Carpeted, large and open |
| Bedroom | Basement | 11 x 11 | Carpeted w/ closet |
| Bedroom | Basement | 11 x 11 | Carpeted w/ closet |
| Full Bath | Basement | 9 x 7 | Tub/Shower combo |
MLS Information
| Above Grade Square Feet | 1207 |
| Acceptable Financing | ARM,Cash,Conventional,FHA,VA |
| Air Conditioner Type | Central |
| Basement | Finished,Full |
| Below Grade Square Feet | 1207 |
| Below Grade Finished Square Feet | 1062 |
| Below Grade Unfinished Square Feet | 145 |
| Contingency Type | None |
| County | Union |
| Driveway | Concrete |
| Elementary School | Elk Point |
| Exterior | Hardboard,Stone |
| Flood Insurance | Unverified |
| Fuel | Natural Gas |
| Garage Square Feet | 568 |
| Garage Type | Attached |
| Heat Type | Forced Air |
| High School | Elk Point |
| Included | Fridge, Stove, Microwave, Dishwasher, Water Softener, Keys, GDO's |
| Legal Description | LOT 29 BLK 2 COUNTRY CLUB ESTATES EP CITY |
| Lot Size Dimensions | 15007 |
| Main Square Feet | 1207 |
| Middle School | Elk Point |
| Ownership | Single Family |
| Possession | Close |
| Property Features | Landscaping,Lawn Sprinkler System |
| Rented | No |
| Roof Type | Shingle |
| Sewer Type | City |
| Tax Year | 2024 |
| Water Type | City |
| Water Softener | Included |
MLS#: 829183; Listing Provided Courtesy of Century 21 ProLink (712-224-2300) via Northwest Iowa Regional Board of REALTORS. The information being provided is for the consumer's personal, non-commercial use and may not be used for any purpose other than to identify prospective properties consumer may be interested in purchasing.


