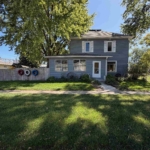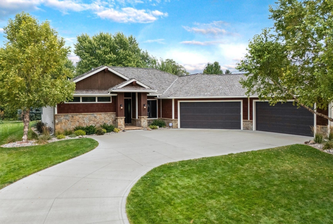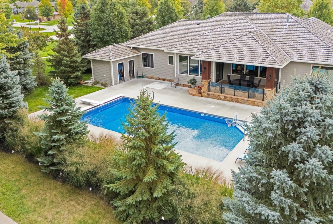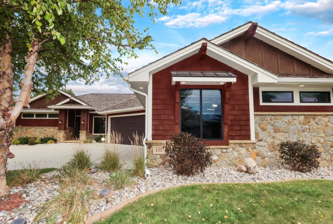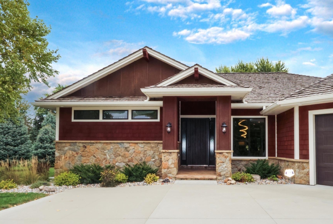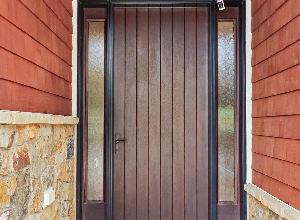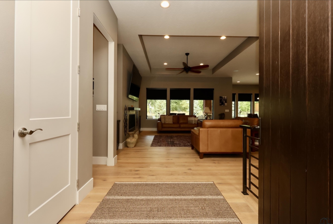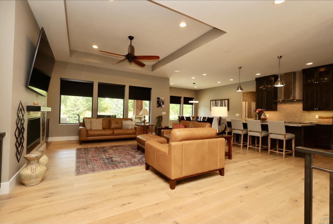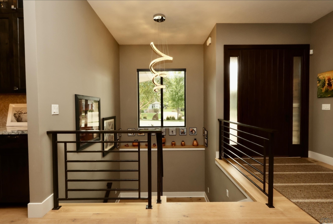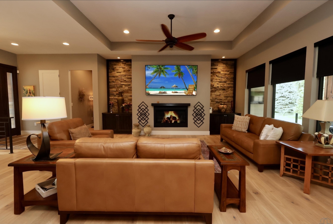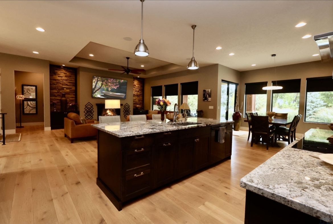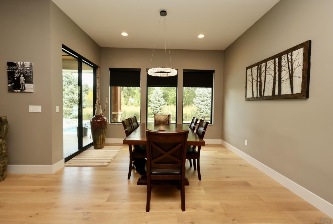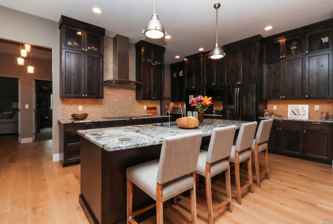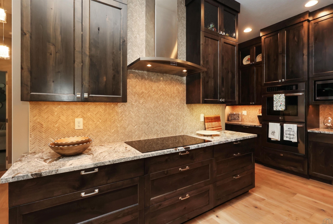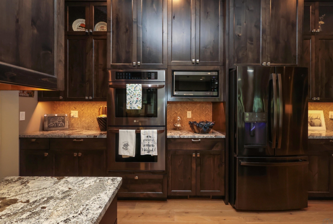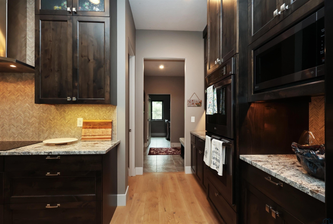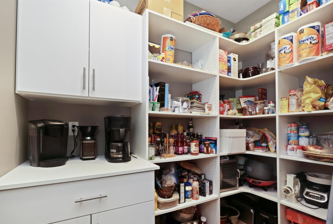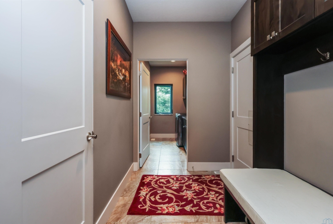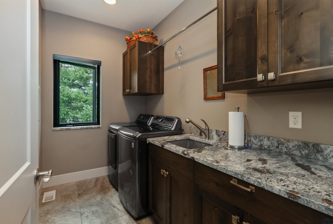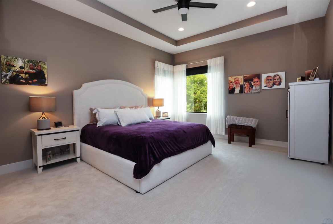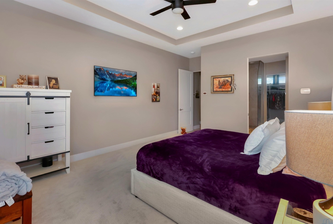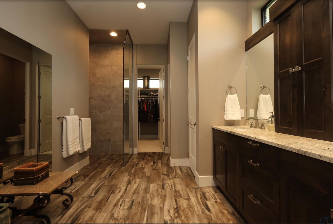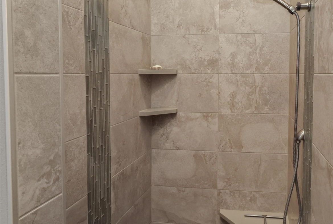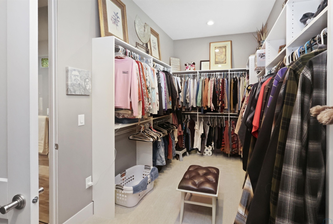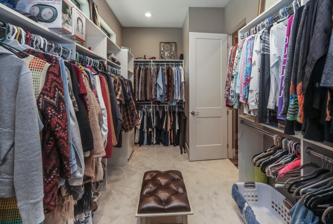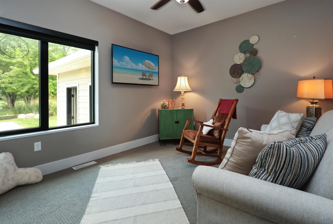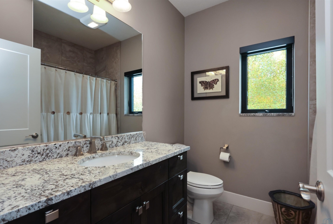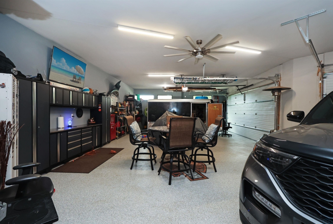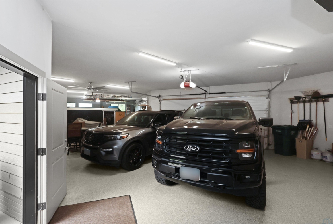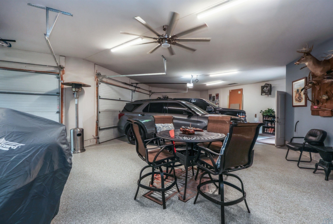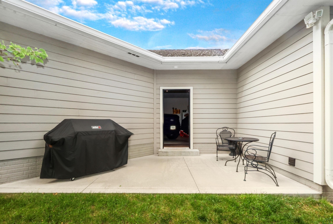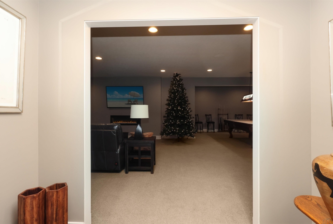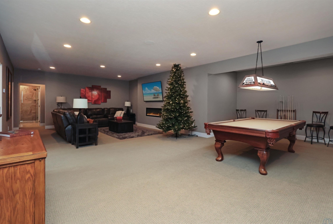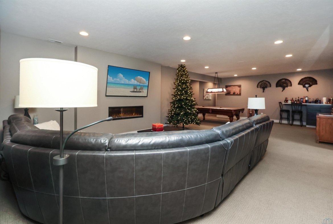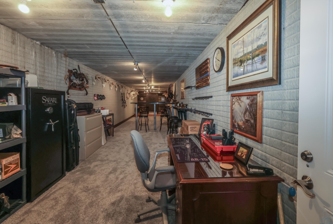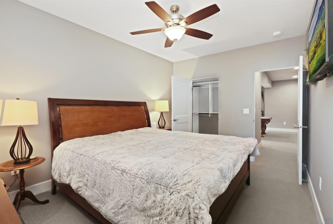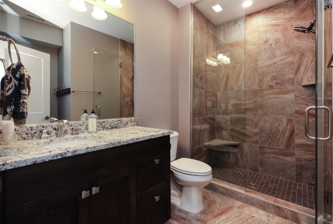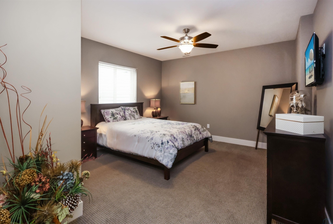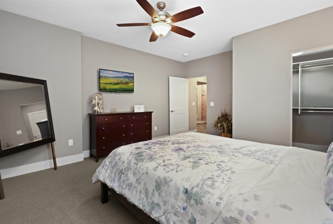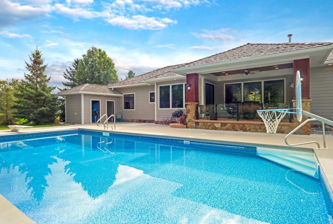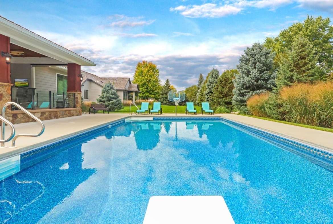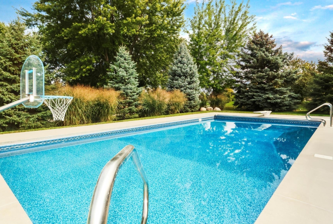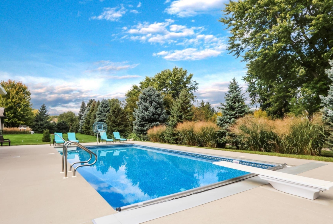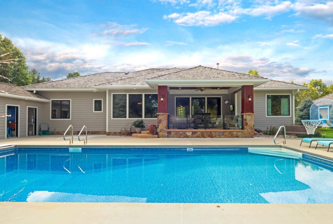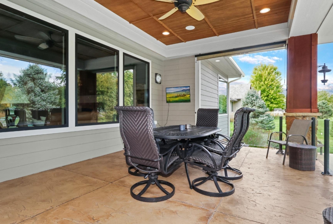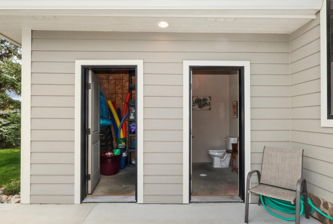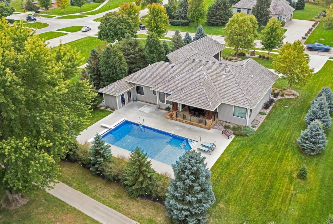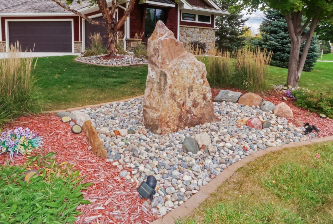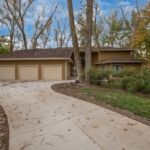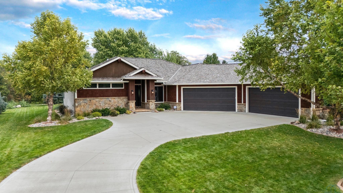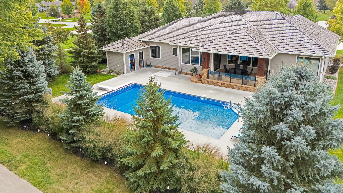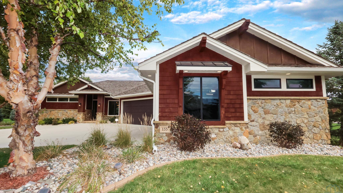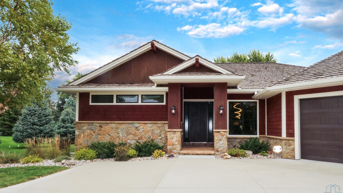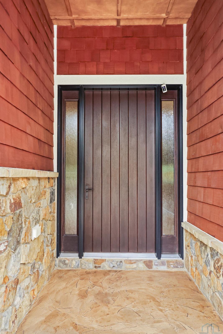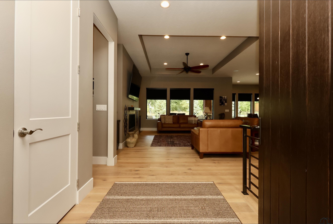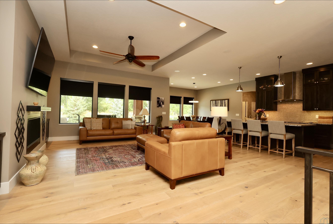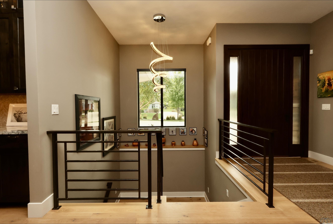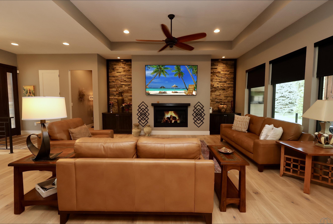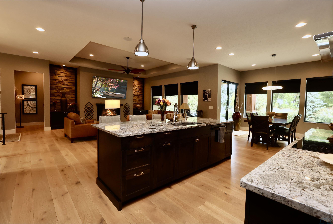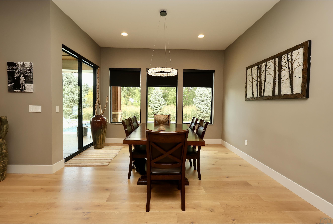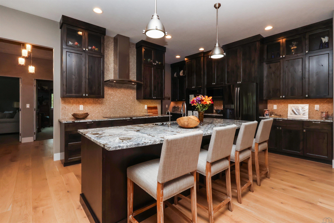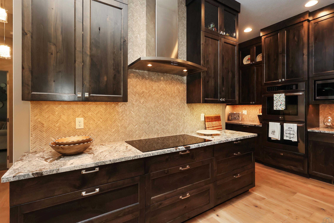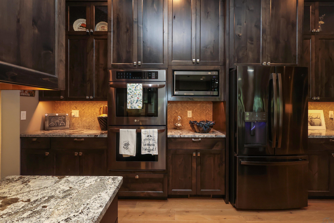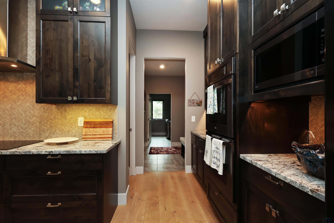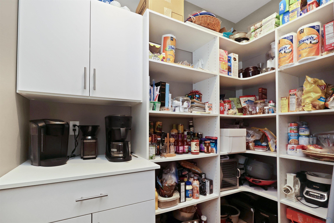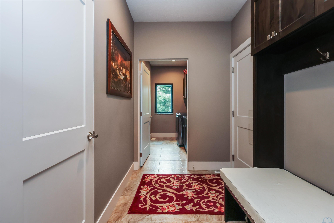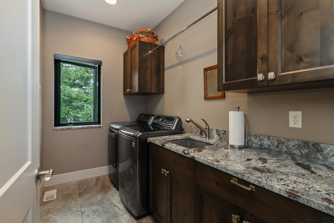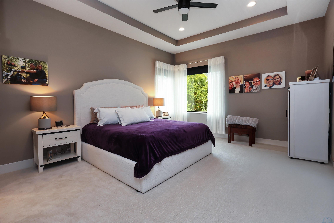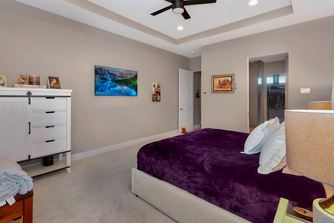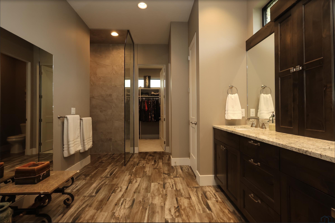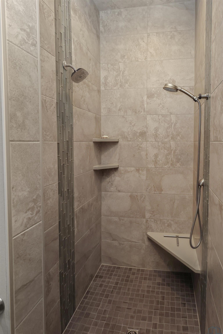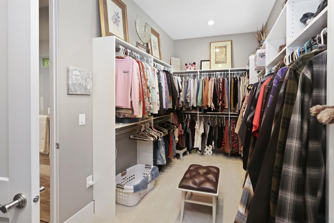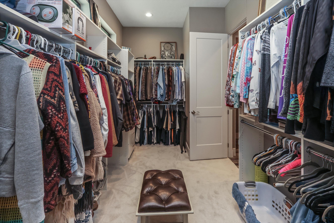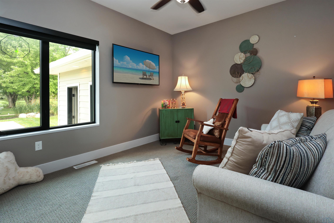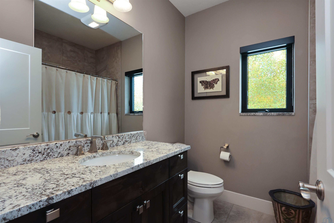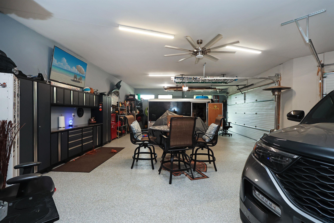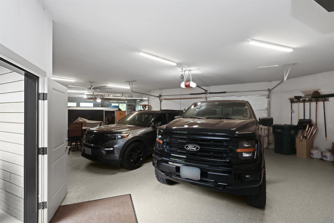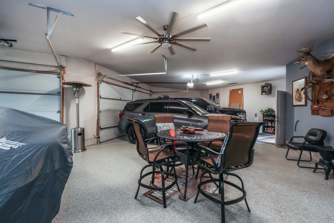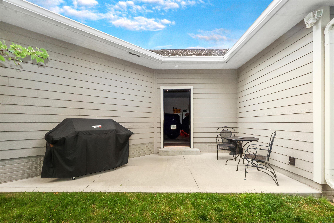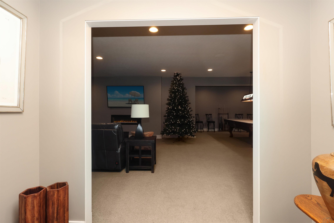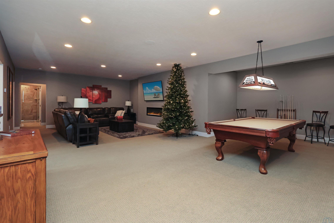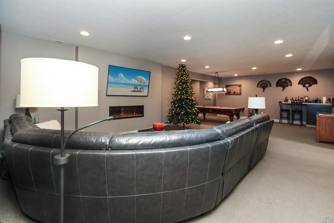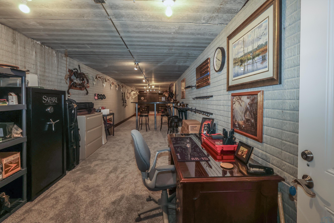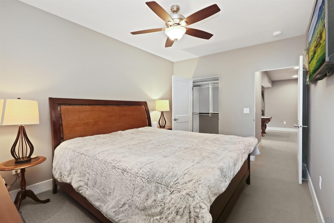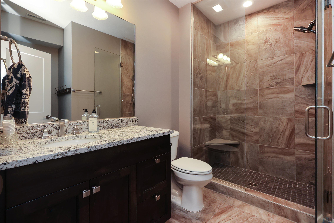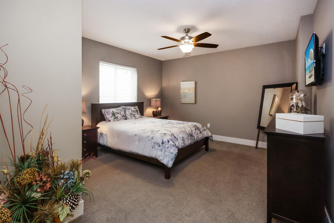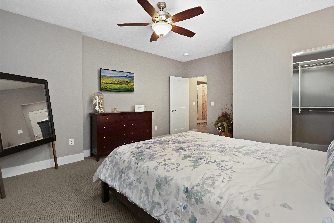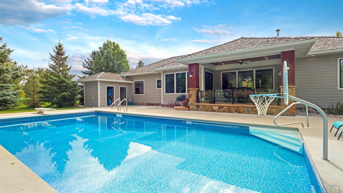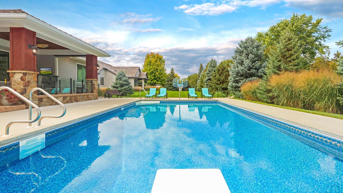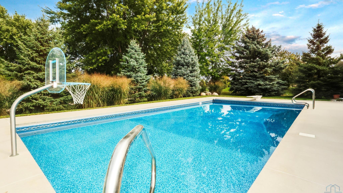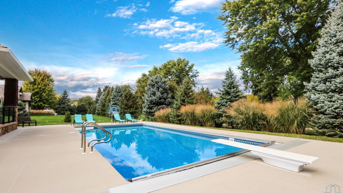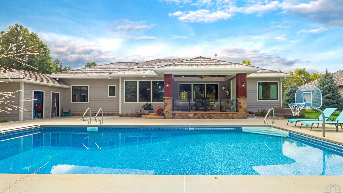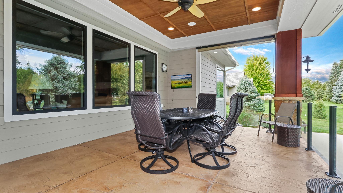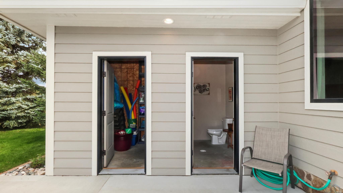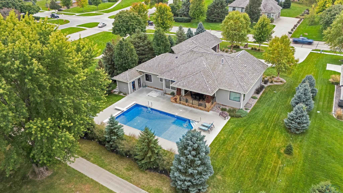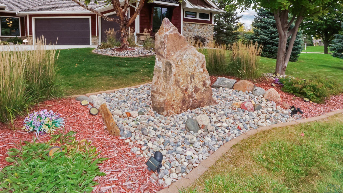Details
$960,000
Residential
- Property ID: 830584
- Total Sq. Ft.: 3704 Sq Ft
- Acres: 0.52 Acres
- Bedrooms: 5
- Bathrooms: 4
- Year Built: 2017
- Property Status: For Sale
- Style: Ranch
- Taxes: $11945
- Garage Type: Attached
- Garage Spaces: 5
Description
The wait is officially over right here, right now at 155 West Pinehurst Trail, an inviting, exquisite home that offers all the trappings of modern day, luxury living, with a rich, warm, and functional venue for you and yours to enjoy day to day life. Sitting on a private, half-acre lot, this custom-built residence boasts 5 bedrooms, 4 bathrooms, 8ft 20×40 heated saltwater pool, premier landscaping, 2300 SF on the main, 2800 basement footprint, a finished basement, dedicated safe room for indoor shooting, 1500 SF heated garage with room for 5 vehicles, and much more for those with a mechanical penchant. The main floor offers 3 beds, 2 baths, white walnut hardwood floors, 10ft ceilings and kitchen cabinets, drop zone, dedicated laundry, pantry off kitchen, and a primary bedroom with 2024 carpet, large en suite (soak tub plumbing is installed), and oversized walk-in closet. The lower level offers a spacious family room for entertainment (wet bar plumbing is installed), two bedrooms with walk-in closets, guest bath, two large storage/mechanical rooms, and the concrete-encased 11.5×54 safe room that functions as a shooting range. In back is the pool, dedicated pool powder bathroom/storage room, and oversized covered patio with stamped concrete. The garage has epoxy floors with drains, hot/cold spigot, plus its own patio for smokers/grills/trash receptacles. Mechanical highlights include Geothermal with 3 zones, 105 gallon Marathon water heater, Sonos speaker system, 24in attic insulation plus ALL interior walls and floor joists insulated, 200 + 100 amp service, and MORE, so get the full spec sheet. This home was designed with every possible detail covered and is in mint condition. With walking trails accessible from your yard, a short golf cart ride to the Club House, this home truly encompasses all there is to experience in this golf course community, all with the benefit of no state income tax. What are you waiting for? Come home today!
https://youtu.be/V06uZoCoVdw
Features
- Brick Accent
- Built-ins
- Covered Deck - Concrete
- Eat-in Kitchen
- Exterior Lighting
- Fireplace
- Garage Door Opener
- Granite/Quartz
- Hardwood Floors
- Kitchen Island
- Main Floor Laundry
- Master Bath
- Master WI Closet
- Other-See Comments
- Oversized Garage
- Patio
- Patio Stamped Concrete
- Pool-In Ground
- Porch
- Smoke Detector
- Storage Shed
- Vaulted/Tray Ceilings
- Walk-in Pantry
- Workshop
Room Dimensions
| Name | Floor | Size | Description |
|---|---|---|---|
| Living | Main | 22x18.5 | Tray ceiling, gas fireplace with steel mantle, fan & cans |
| Kitchen | Main | 17x14 | 10' cabinets, seeded glass, double ovens, XX Pantry |
| Dining | Main | 14x10 | Oversized for floor plan, allowing for full slider door |
| Master | Main | 16x14 | Tray ceiling, 2024 carpet, 15.5x9.5 ensuite + 16.5x8 WIC |
| Laundry | Main | 10x6 | Off drop zone, Blanco soak sink, tile floor, cabinets |
| Bedroom | Main | 11x12 | Carpet |
| Bedroom | Main | 10.5x12 | Carpet |
| Full Bath | Main | 7.5x8 | Tile tub surround, tile floor |
| Family | Basement | 34x24.5 | 9' ceiling, carpet, electric fireplace, wet bar ready, |
| 3/4 Bath | Basement | 8x10 | Glass/tile shower, tile floor, 9' ceiling |
| Bedroom | Basement | 14x13 | Carpet, walk-in closet, 9' ceiling |
| Bedroom | Basement | 10.5x15 | Carpet, walk-in closet, 9' ceiling |
| Other | Basement | 11.5x54 | Shooting range, trimmed & carpet, with air vent, 9' ceiling |
| Other | Basement | 20x17.5 | Storage/mechanical, 9' ceiling |
| Other | Basement | 13x18 | 10' cabinets, seeded glass, double ovens, XX Pantry |
MLS Information
| Above Grade Square Feet | 2308 |
| Acceptable Financing | Cash,Conventional,FHA,VA |
| Air Conditioner Type | Central |
| Association Fee | 90 |
| Basement | Finished,Full,Poured |
| Below Grade Square Feet | 2826 |
| Below Grade Finished Square Feet | 1396 |
| Below Grade Unfinished Square Feet | 1430 |
| Contingency Type | Property Purchase |
| County | Union |
| Driveway | Concrete |
| Elementary School | Dakota Valley |
| Exterior | Combination,Hardboard,Shakes,Stone |
| Fireplace Fuel | Gas |
| Fireplaces | 2 |
| Flood Insurance | Unverified |
| Fuel | Electric,Natural Gas |
| Garage Square Feet | 1508 |
| Garage Type | Attached |
| Heat Type | Geo Thermo |
| High School | Dakota Valley |
| Included | Kitchen appliances as seen, washer dryer, window treatments, safes in basement, pool chemicals/minor items, RO & WS, black garage cabinets |
| Legal Description | LOT 14 OF DAKOTA DUNES GOLF COURSE 15TH ADD .515A |
| Main Square Feet | 2308 |
| Middle School | Dakota Valley |
| Ownership | Single Family |
| Property Features | Landscaping,Lawn Sprinkler System,Level Lot,Trees,Pet Fence |
| Rented | No |
| Roof Type | Shingle,Wood |
| Sewer Type | City |
| Tax Year | 2023 |
| Water Type | City |
| Water Softener | Included |
MLS#: 830584; Listing Provided Courtesy of Haus of Home (712-251-4632) via Northwest Iowa Regional Board of REALTORS. The information being provided is for the consumer's personal, non-commercial use and may not be used for any purpose other than to identify prospective properties consumer may be interested in purchasing.
