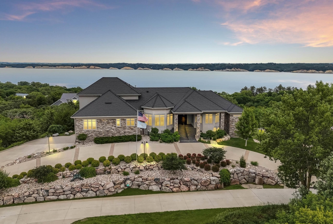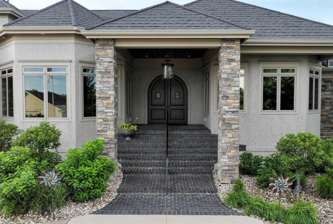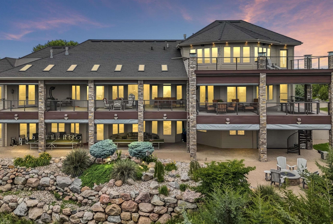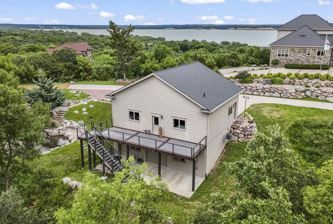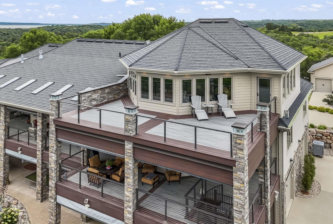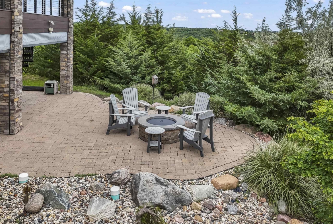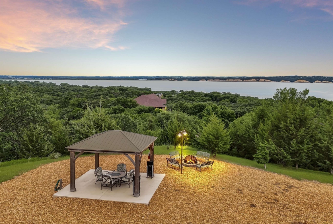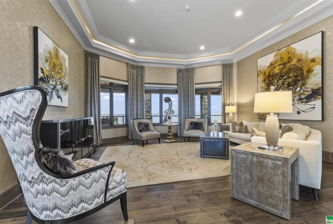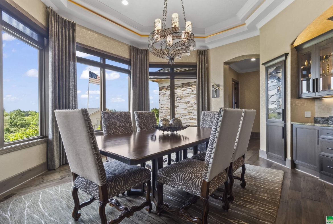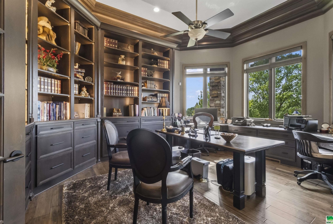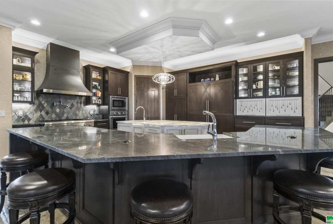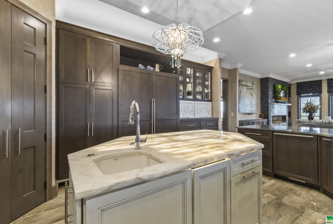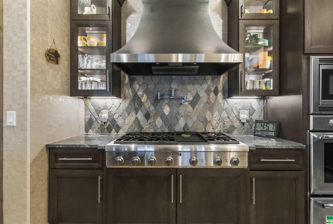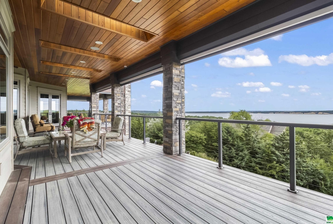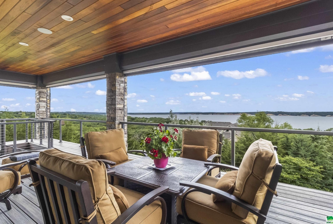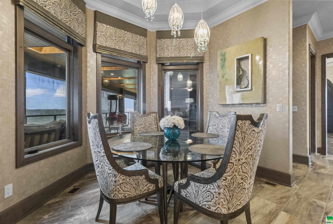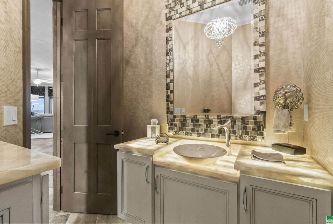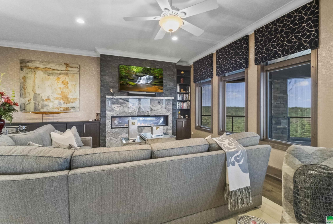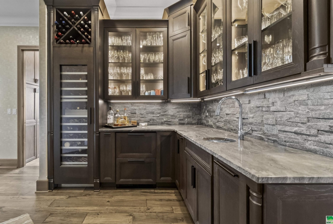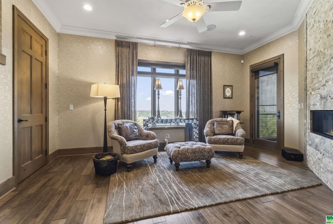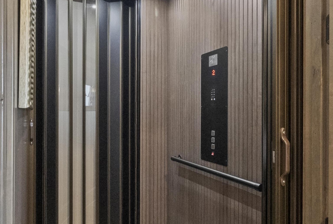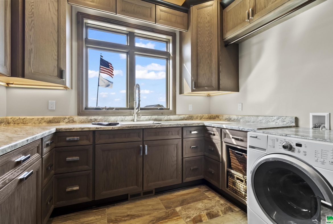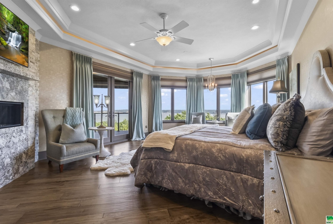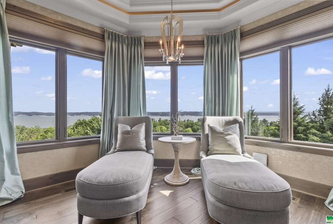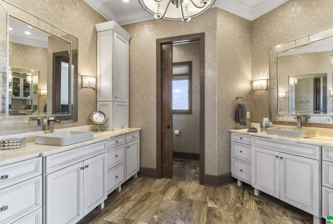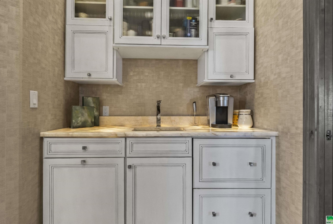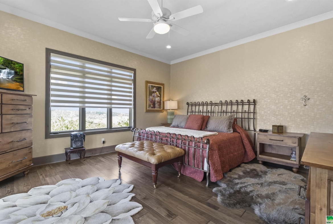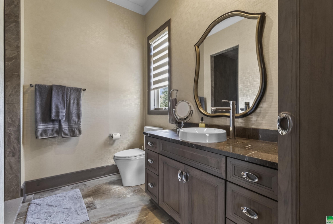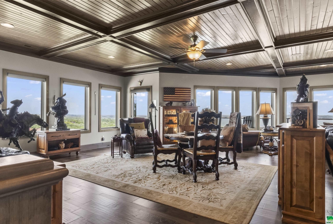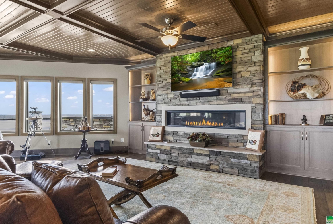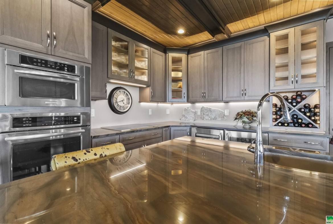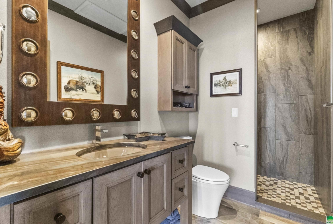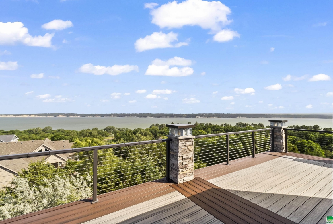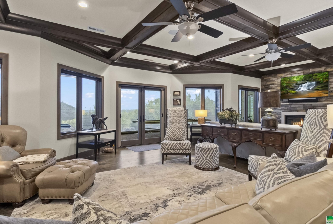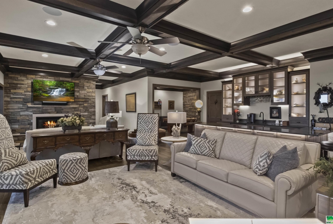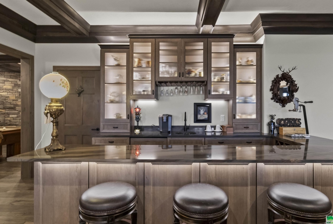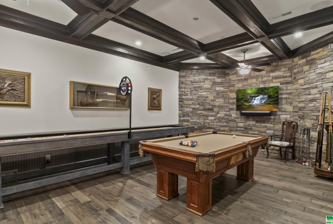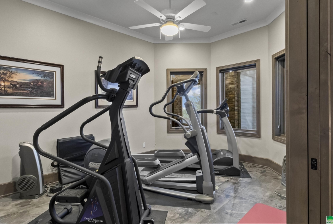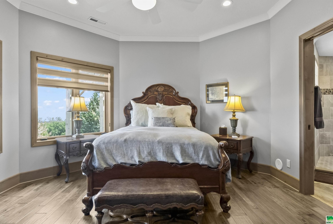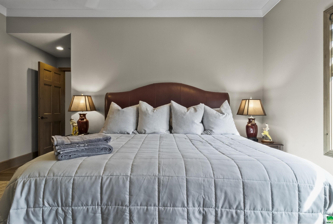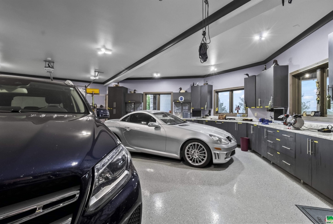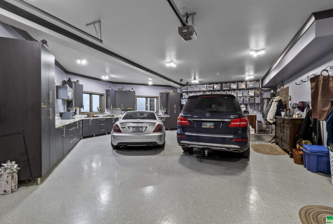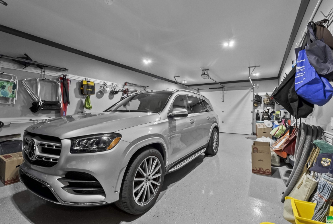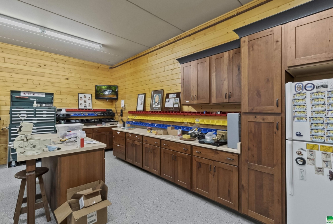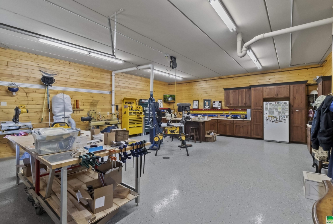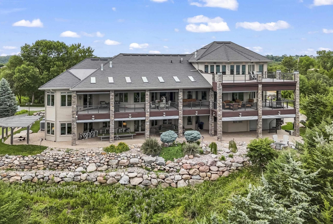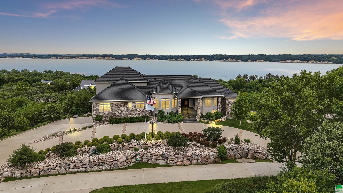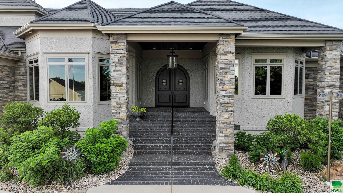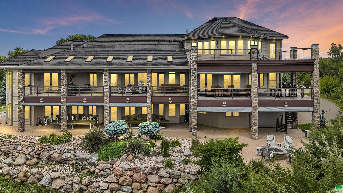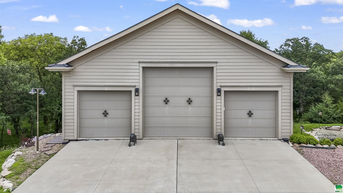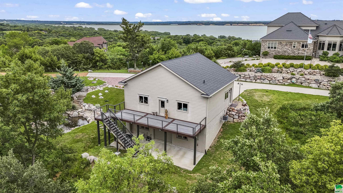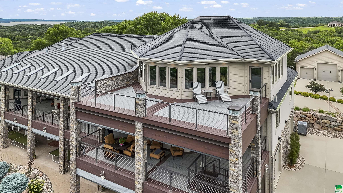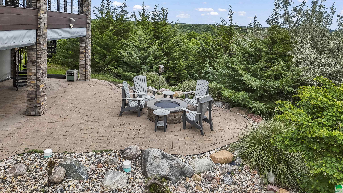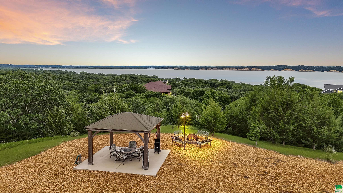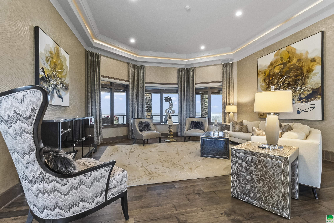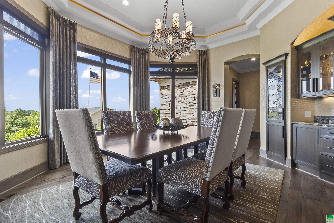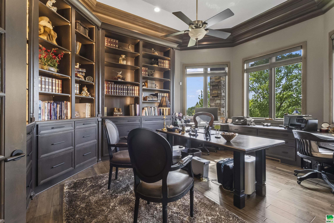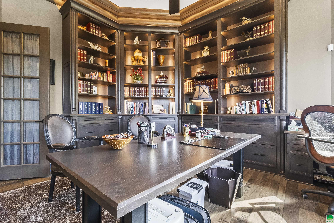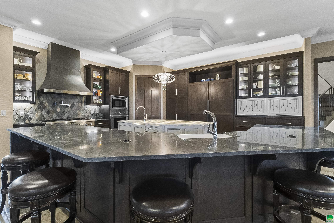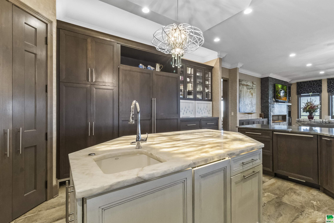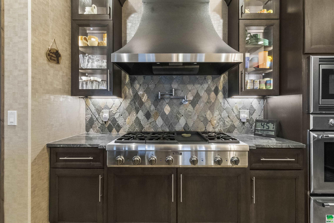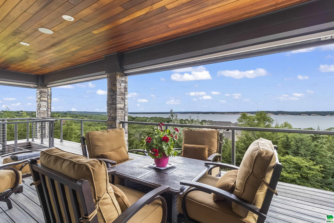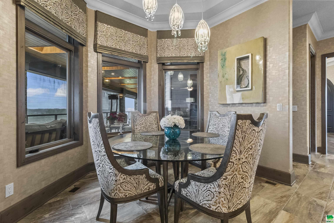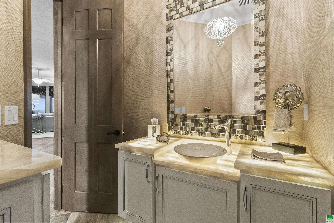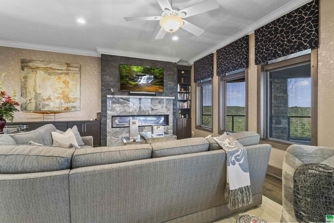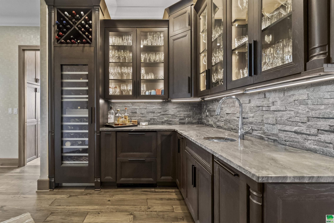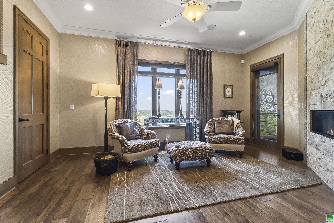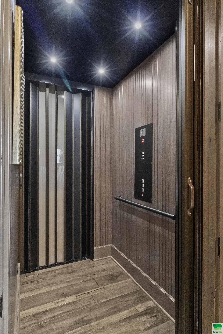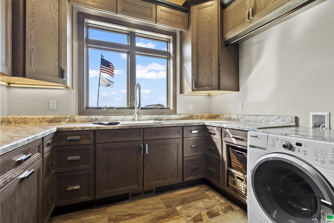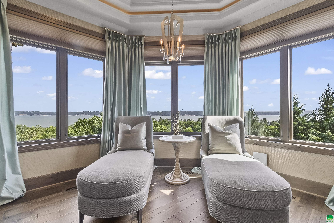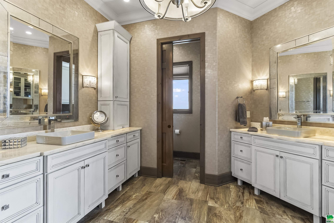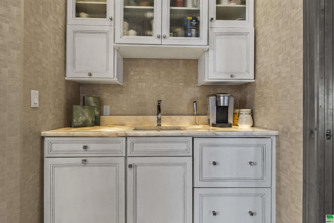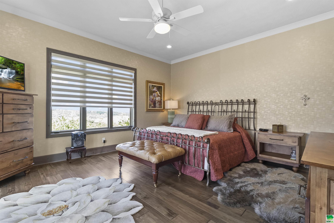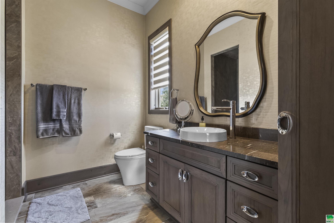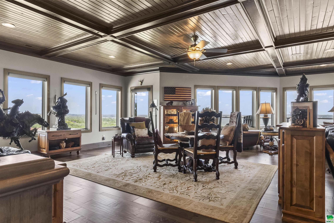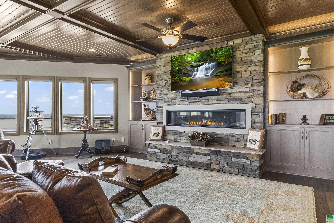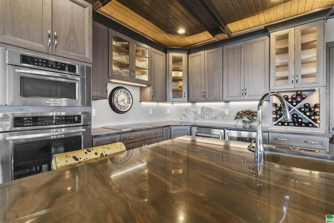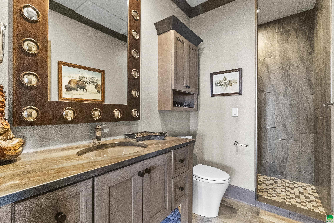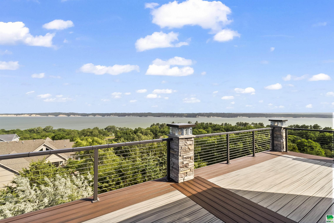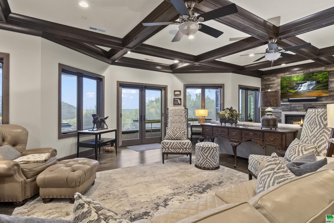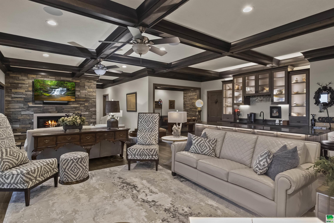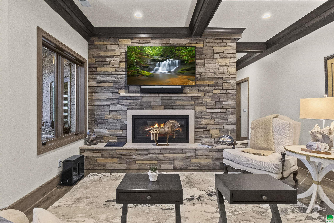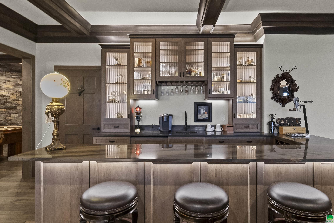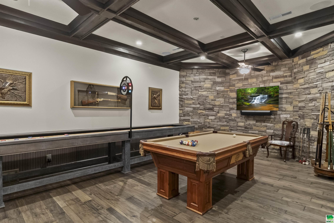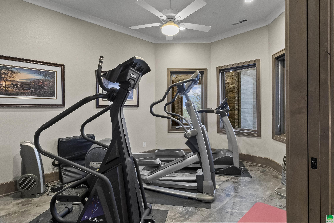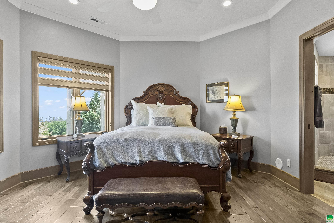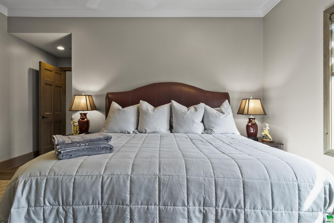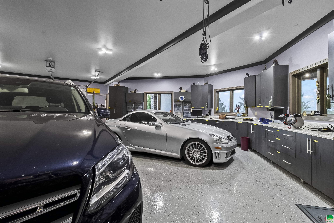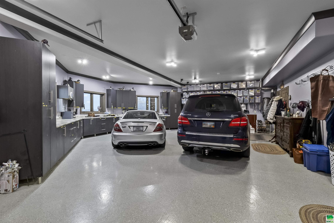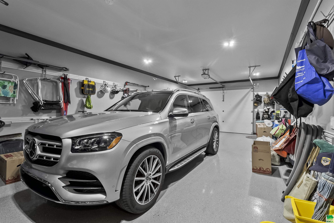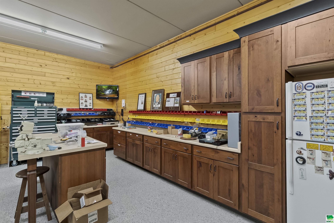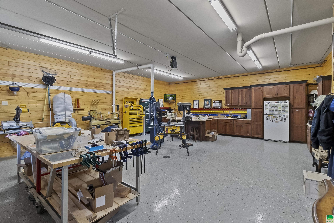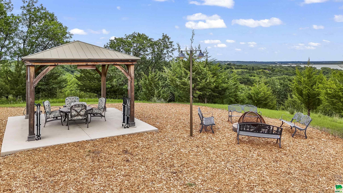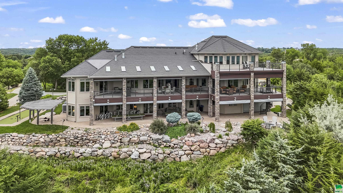Details
$3,995,000
Residential
- Property ID: 829262
- Total Sq. Ft.: 8584 Sq Ft
- Acres: 5.52 Acres
- Bedrooms: 4
- Bathrooms: 8
- Year Built: 2015
- Property Status: For Sale
- Style: 1 1/2 Story
- Taxes: $24273
- Garage Type: Attached,Detached,Multiple,Tuck-Under,Other-See Comments
- Garage Spaces: 5
Description
For those searching for the ultimate luxury lake retreat in one of the Midwest’s most highly rated small communities, this custom-built estate offers a rare opportunity. Situated on 5.5 private acres with panoramic views of Lewis & Clark Lake, and only minutes from Lewis & Clark Marina, this fully furnished home offers over 8,500 square feet of impeccably finished living space, combining timeless design with elevated modern amenities. A concrete circular drive, impeccable landscaping, and a striking EFIS-and-brick exterior set the tone, topped with a metal architectural roof that will last a lifetime. More than 2,800 sq. ft. of heated garage space includes a detached 3-stall garage—one with a 12-foot overhead door, perfect for RV or boat storage—and a heated and cooled walkout basement workshop with kitchenette sink, ideal for conversion into a guest suite or studio. Inside, nearly every room captures unobstructed lake views. Rich wood flooring runs predominantly throughout, as well as radiant heated floors in main floor bedrooms baths. The entire basement has heated floors for coziness. The gourmet kitchen is designed to impress with double islands, Thermador appliances, and a mixture of marble, quartz, and up-lit quartzite countertops—perfect for both everyday luxury and effortless entertaining. The home is tailored for comfort and function, featuring two full kitchens, two laundry rooms (including one in the primary suite), three family rooms, a dedicated wine room, and four gas fireplaces. Each of the four bedrooms includes its own en-suite bath, with the primary suite offering spa-level features including heated floors, private water closet with bidet, breakfast bar and custom built-ins. An elevator provides access to all levels, and the outdoor living spaces are just as extraordinary—with more than 2,500 sq. ft. of covered lake-facing decks and patios. Hurricane screens, multiple fire pits, seating areas, and portable heaters allow for year-round enjoyment.
Features
- Brick Accent
- Built-ins
- Covered Deck - Composite
- Crown Molding
- Deck
- Eat-in Kitchen
- Exterior Lighting
- Fireplace
- Foyer
- French Doors
- Garage Door Opener
- Hardwood Floors
- Kitchen Island
- Lawn Sprinkler System
- Main Floor Laundry
- Master Bath
- Master WI Closet
- New Bath
- New Kitchen
- Outdoor Fire Area
- Oversized Garage
- Patio
- Porch
- Smoke Detector
- Vaulted/Tray Ceilings
- Walk-in Pantry
- Wet Bar
- Workshop
Room Dimensions
| Name | Floor | Size | Description |
|---|---|---|---|
| Other | Main | 25x8 | Foyer: double arched entry doors, wood floors, crown molding |
| Living | Main | 19x18 | Lake view, wood floors |
| Other | Main | 18x15 | Office-French doors, wood floors, built-in desks & cabinetry |
| Kitchen | Main | 19x16 | Dbl islands, Thermador apps, marble counters, heated floors |
| Family | Second | 35x20 | fireplace, coffered wood ceiling, elevator access, lake view |
| Family | Basement | 33x28 | Heated floors, bar area, stone wall fireplace |
| Dining | Main | 17x16 | Wood floors, built-in cabinetry, wooded view |
| Family | Main | 20x19 | Wood floors, fireplace, French door to deck, lake view |
| Den | Main | 18x16 | French door to deck, wood floor, fireplace, elevator access |
| Master | Main | 21x16 | Fireplace, wood floors, French doors, lake view |
| Bedroom | Second | 19x14 | Wood floors, walk in closet, French doors, attached 3/4 bath |
| Bedroom | Second | 15x14 | Built-in cabinets, wood floors, attached 3/4 bath |
| Laundry | Main | 10x10 | Built in cabinetry & ironing board, large sink, tile floors |
| Full Bath | Main | 14x10 | walk-in shower & closets, washer, dryer, heated tile floors |
| Bedroom | Main | 17x17 | Lake view, wood floors |
MLS Information
| Above Grade Square Feet | 5792 |
| Acceptable Financing | 2nd Mortgage,ARM,Cash,Conventional,FHA,Rural Housing Service,VA,Wrap-around |
| Air Conditioner Type | 2 Central,Heat Pump |
| Basement | Finished,Full |
| Below Grade Square Feet | 4635 |
| Below Grade Finished Square Feet | 2792 |
| Below Grade Unfinished Square Feet | 1843 |
| Contingency Type | None |
| County | Yankton |
| Driveway | Concrete |
| Elementary School | Yankton |
| Exterior | Brick,Combination |
| Fuel | Electric,Propane |
| Garage Square Feet | 2855 |
| Garage Type | Attached,Detached,Multiple,Tuck-Under,Other-See Comments |
| Heat Type | Forced Air,Heat Pump,Radiant |
| High School | Yankton |
| Included | House being sold furnished. Please see list of excluded items in the document section. |
| Legal Description | LOT 5 & LT 6 EXC N534.7' SIGNAL HILL HEIGHTS City & County of Yankton, SD |
| Lot Size Dimensions | 240451 |
| Main Square Feet | 4455 |
| Middle School | Yankton |
| Ownership | Single Family |
| Rented | No |
| Roof Type | Metal |
| Sewer Type | Septic |
| Tax Year | 2024 |
| Water Type | Rural Water |
| Water Softener | Negotiable |
MLS#: 829262; Listing Provided Courtesy of The Move Group () via Northwest Iowa Regional Board of REALTORS. The information being provided is for the consumer's personal, non-commercial use and may not be used for any purpose other than to identify prospective properties consumer may be interested in purchasing.


