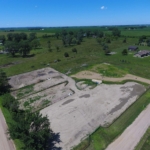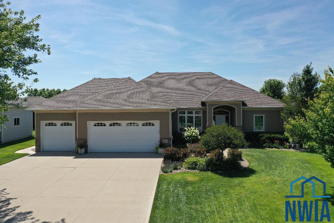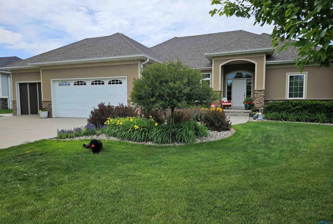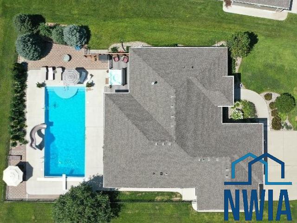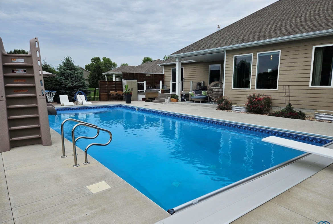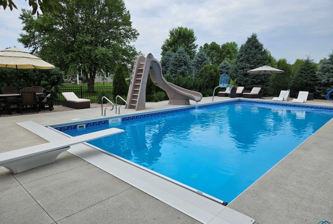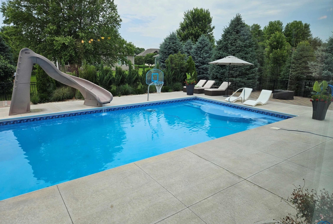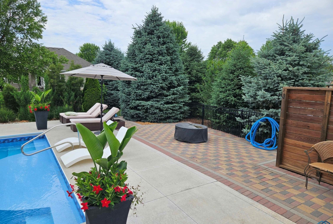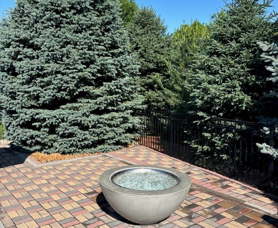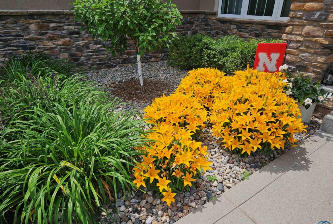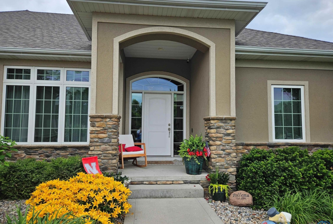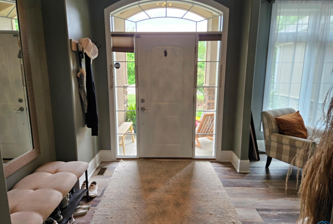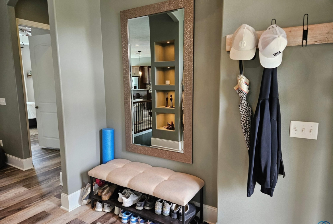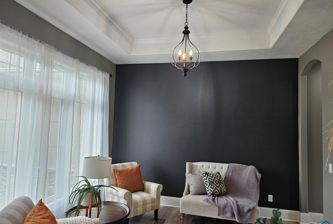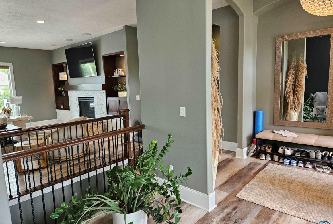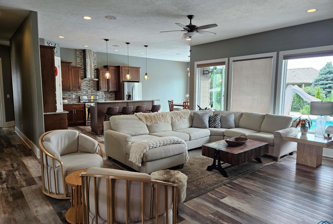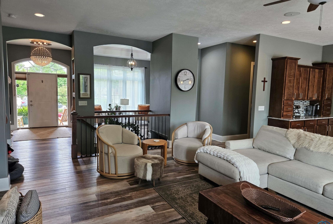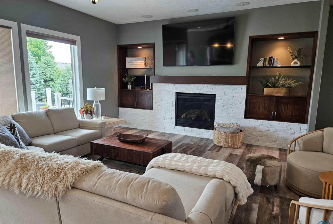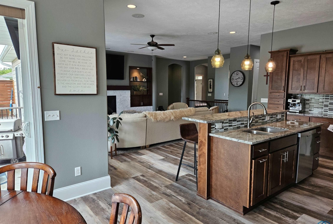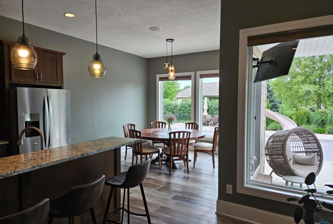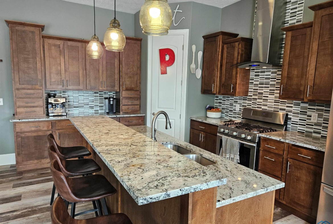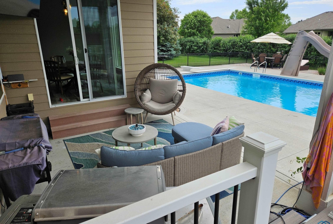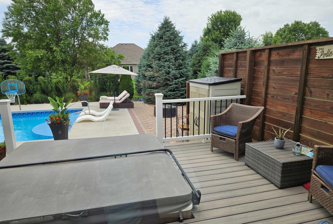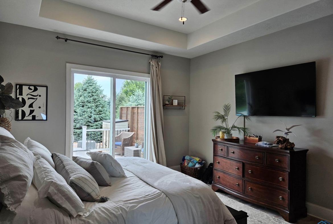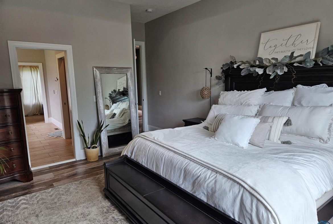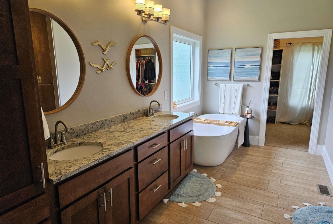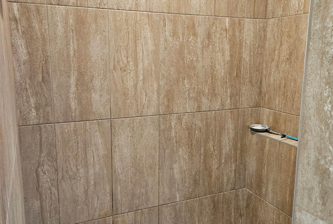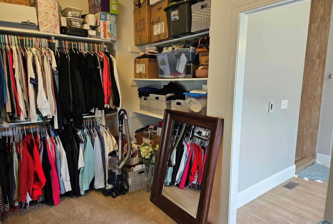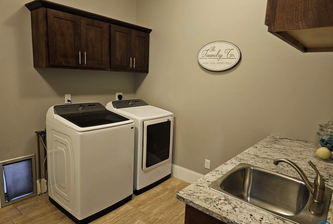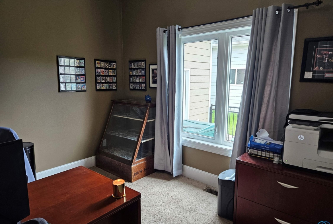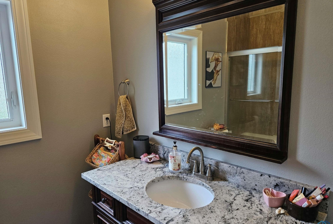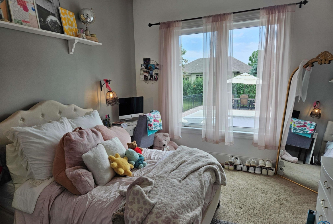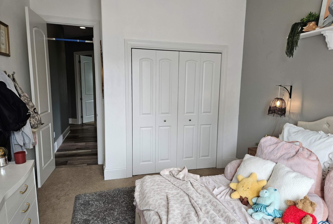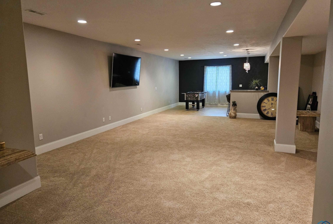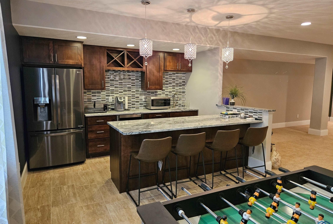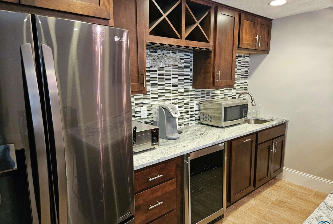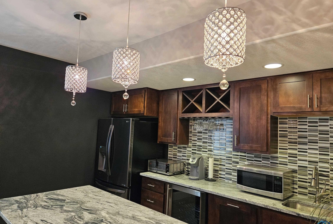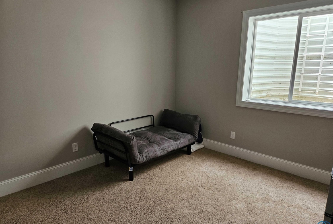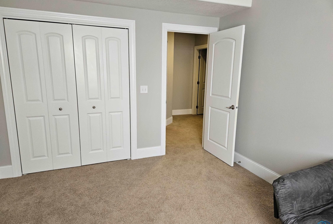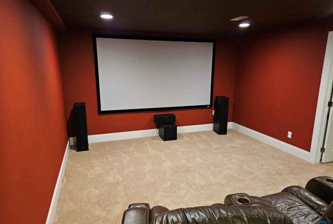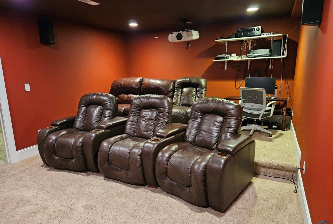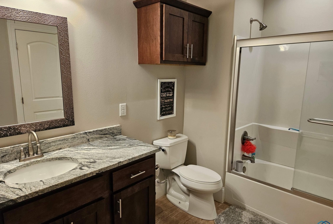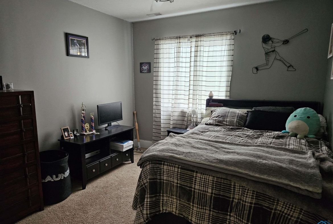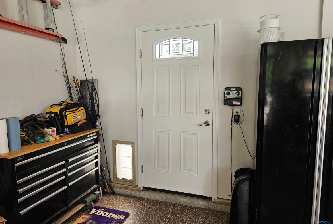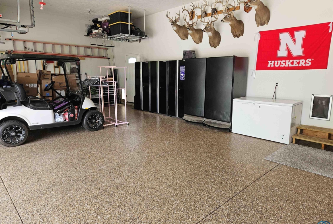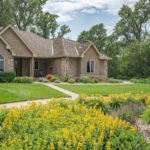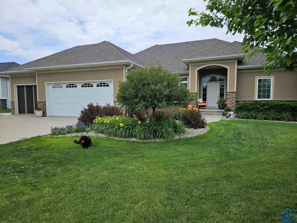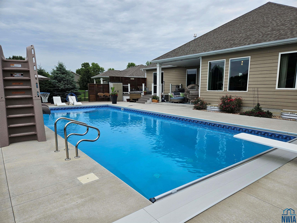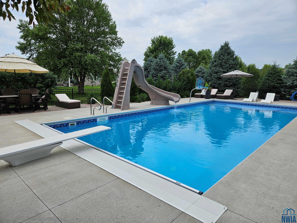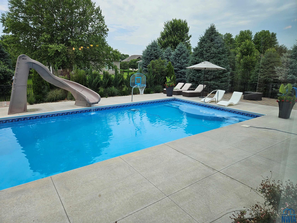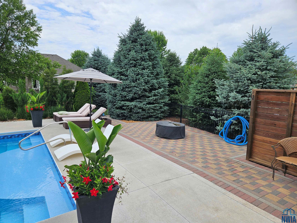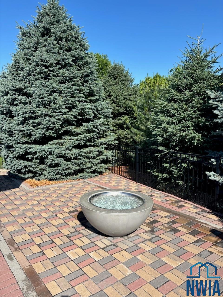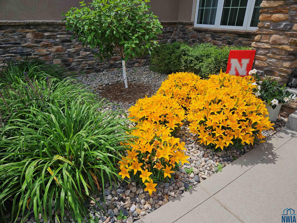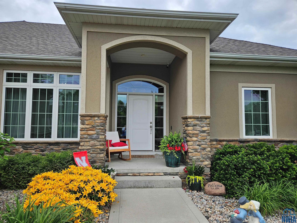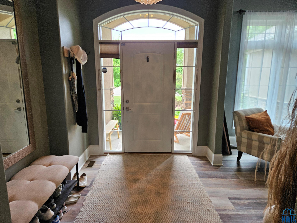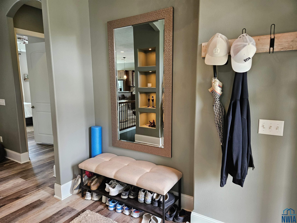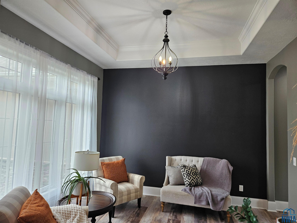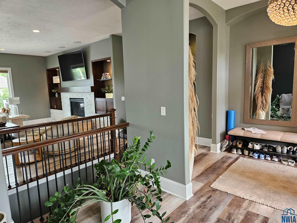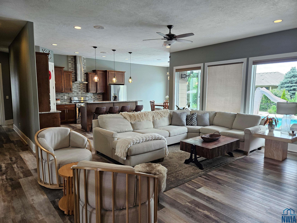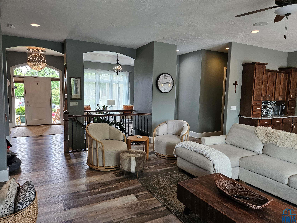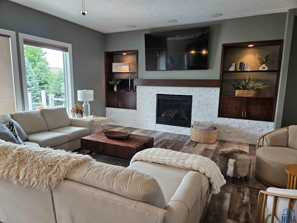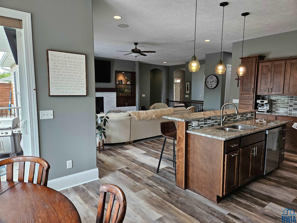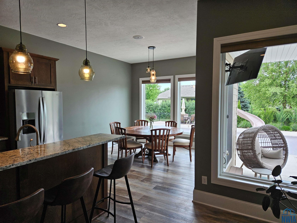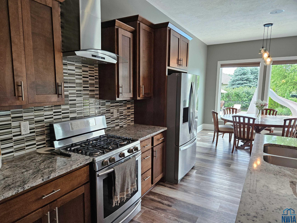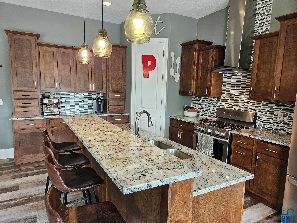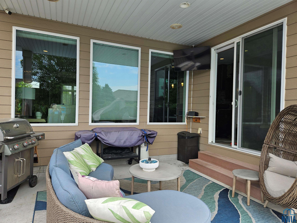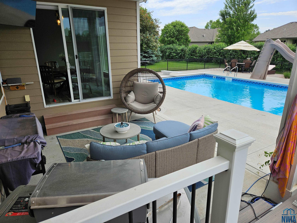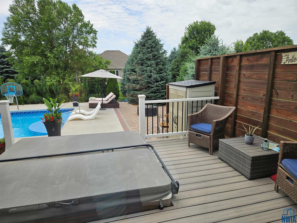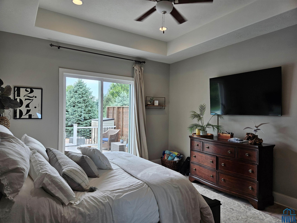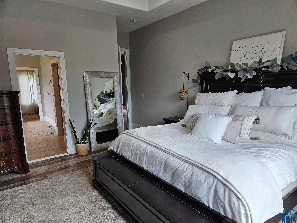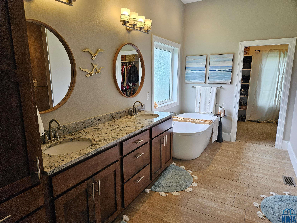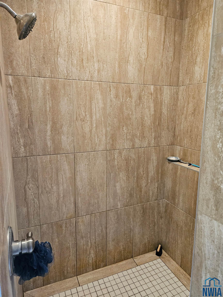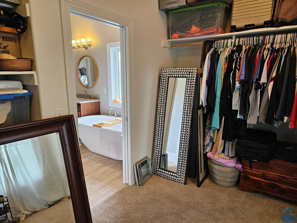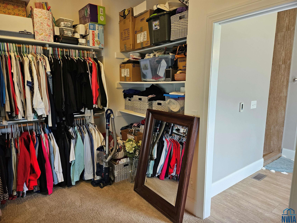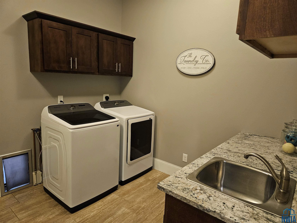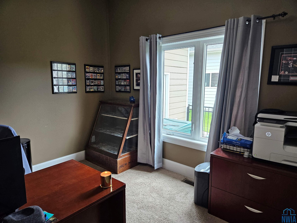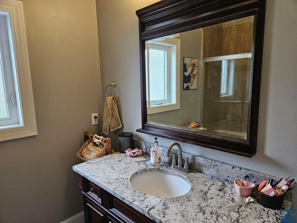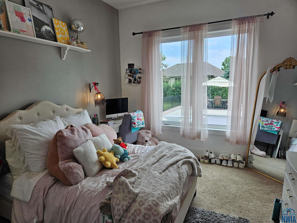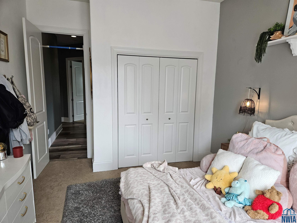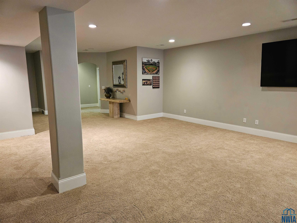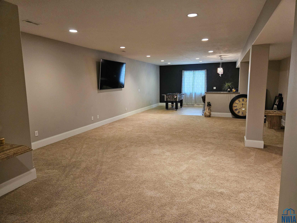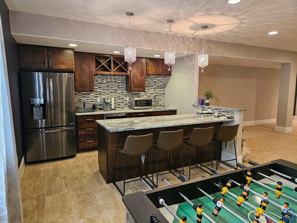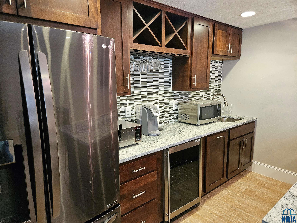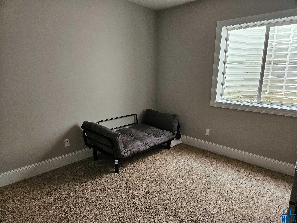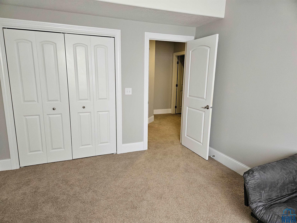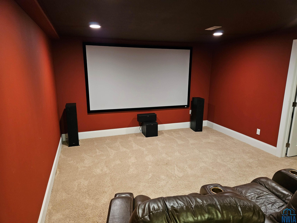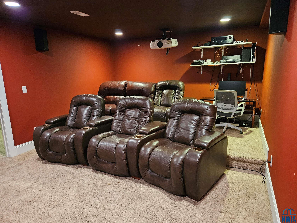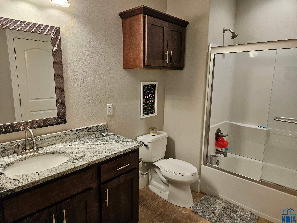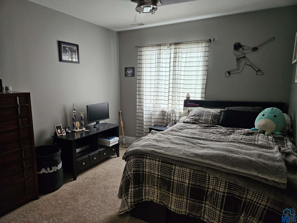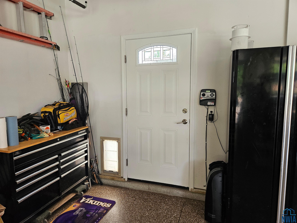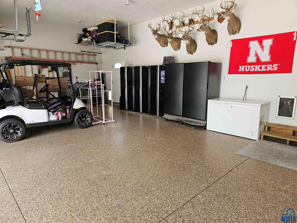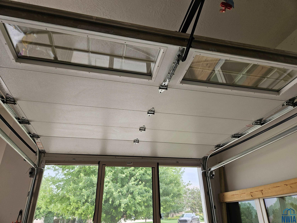Details
$789,000
Residential
- Property ID: 829170
- Total Sq. Ft.: 4420 Sq Ft
- Acres: 0.37 Acres
- Bedrooms: 5
- Bathrooms: 3
- Year Built: 2014
- Property Status: For Sale
- Style: Ranch
- Taxes: $9033
- Garage Type: Attached,Triple
- Garage Spaces: 3
Description
Pride of Ownership – 2470 sq ft on main floor, exquisite ranch, with approximately 1950 sq ft finished in lower level, all on gorgeous treed and private cul-de-sac lot in beautiful Dakota Dunes Country Club neighborhood. Tons of updates, and the backyard oasis is a phenomenal show-stopper. Walk-out to covered patio, with view of heated 20×45 salt water pool, slides, paver patios, fenced yard, mature trees architectural privacy panels and hot tub right off the primary suite. Great way to relax after a long day and premium privacy galore. There are 5 legal bedrooms, 3 on main, 2 in basement and three full baths. Open concept main floor with 10′ ceiling height and 8′ doors throughout, new LVT flooring throughout living area & primary suite. Open kitchen w/ island & granite counters with tile back splash, corner pantry and dining area w/ sliders to access the covered patio. Large windows make this home bright and airy. Beautiful gas FP/painted stacked-stone with built-ins in living room. Formal dining room or music room is off 8×8 tiled foyer. Awesome primary suite w/ LVT, slider to hot tub & pool, and bath including tiled walk-in shower, soaking tub, dual vanity and radiant heat in floor plus 8×13 walk-in closet. Main floor laundry with granite counter/sink, wall cabinets, a doggie door to garage plus a rear entry coat closet. The basement has been nicely finished with a large gathering/living room, tiled floor in the wet bar/entertaining area, a tiered-seating theater room, two bedrooms and a full bath with radiant heat in floor. Gorgeous backyard w/ 20×45 heated, salt water pool, hot tub and architectural privacy screening, concrete edging/rock beds everything installed 2020, and amazing garage with single entry door added to backyard, doggie door and 3rd stall w/ screened overhead door too!! You have got to see this one!!!
Features
- Brick Accent
- Built-ins
- Crown Molding
- Deck
- Eat-in Kitchen
- Exterior Lighting
- Fireplace
- Foyer
- Garage Door Opener
- Granite/Quartz
- Heated Floor
- Hot Tub
- Kitchen Island
- Lawn Sprinkler System
- Luxury Vinyl / LVT
- Main Floor Laundry
- Master Bath
- Master WI Closet
- Oversized Garage
- Patio
- Patio - Stone/Paver
- Pool-In Ground
- Smoke Detector
- Vaulted/Tray Ceilings
- Walk-in Pantry
- Wet Bar
Room Dimensions
| Name | Floor | Size | Description |
|---|---|---|---|
| Living | Main | 20x16 | 10' ceiling, large windows, LVT, gas FP, built-ins |
| Dining | Main | 13x12 | Formal dining, LVT |
| Kitchen | Main | 12x16 | LVT flooring, birch cabinets, pantry, granite, island, SS |
| Dining | Main | 12x12 | Informal dining, LVT, open to kitchen, sliders to patio |
| Bedroom | Main | 16x14 | Primary ste - 10' ceiling, bath, 8x13 walk in closet, LVT |
| Full Bath | Main | 16x15 | Primary, WI shower, soaking tub, tile radiant floor heat |
| Bedroom | Main | 14x11 | Carpeting, CF |
| Bedroom | Main | 13x12 | Carpeting, CF |
| Full Bath | Main | 10x8 | Tiled flooring, tub/shower, granite vanity top |
| Laundry | Main | 9x13 | Tiled flooring, sink, built-ins, rear closet, doggie door |
| Living | Basement | 18x22 | Carpeting, open to bar/entertaining area, +10x10 area |
| Living | Basement | 12x20 | Wet bar, granite, cabinetry, tiled dining area |
| Other | Basement | 20x12 | Theater/media room, tiered seating w/projection equipment |
| Bedroom | Basement | 13x10 | Carpeting, CF |
| Bedroom | Basement | 13x10 | Formal dining, LVT |
MLS Information
| Above Grade Square Feet | 2470 |
| Acceptable Financing | Cash,Conventional |
| Air Conditioner Type | Central |
| Association Fee | 90 |
| Basement | Finished,Full |
| Below Grade Square Feet | 2470 |
| Below Grade Finished Square Feet | 1950 |
| Below Grade Unfinished Square Feet | 520 |
| Contingency Type | None |
| County | Union |
| Driveway | Concrete |
| Elementary School | Dakota Valley |
| Exterior | Combination |
| Fireplace Fuel | Gas |
| Fireplaces | 1 |
| Flood Insurance | Not Required |
| Fuel | Natural Gas |
| Garage Square Feet | 922 |
| Garage Type | Attached,Triple |
| Heat Type | Forced Air |
| High School | Dakota Valley |
| Included | kitchen appliances, window treatments/blinds (1 not working), water softener, pool equipment, fire pit, LL wet bar fridge/wine fridge, LL projector & sound system equipment & receiver, (4) tv mounts, main floor receiver (blt-in cab) |
| Legal Description | Lot 17, DDGC 27th Addn (.37 acre) |
| Lot Size Dimensions | 16117 |
| Main Square Feet | 2470 |
| Middle School | Dakota Valley |
| Ownership | Single Family |
| Possession | Close |
| Property Features | Cul-De-Sac,Fenced Yard,Landscaping,Lawn Sprinkler System,Level Lot,Trees |
| Rented | No |
| Roof Type | Shingle |
| Sewer Type | City |
| Tax Year | 2024 |
| Water Type | City |
| Water Softener | Included |
MLS#: 829170; Listing Provided Courtesy of Dunes Realty, LLC (605-422-1413) via Northwest Iowa Regional Board of REALTORS. The information being provided is for the consumer's personal, non-commercial use and may not be used for any purpose other than to identify prospective properties consumer may be interested in purchasing.
