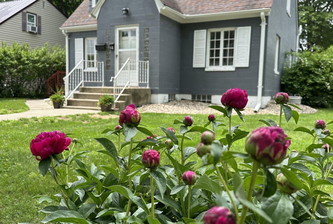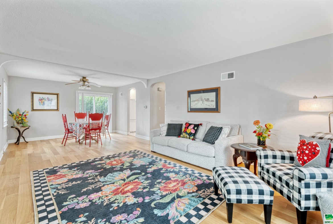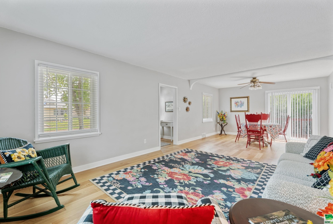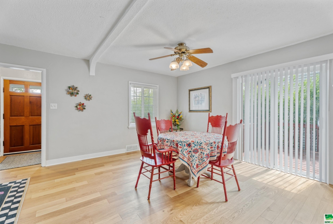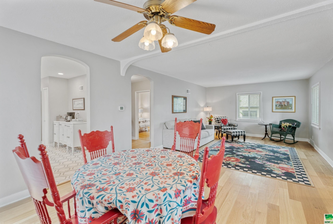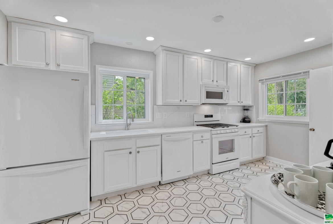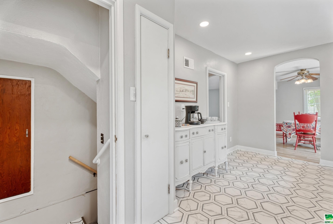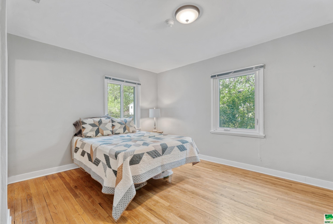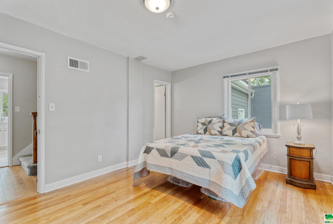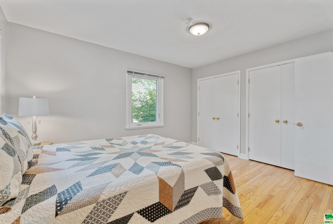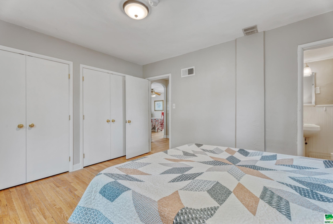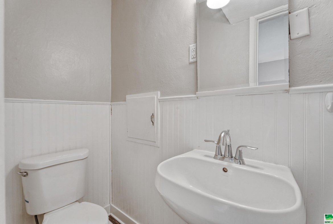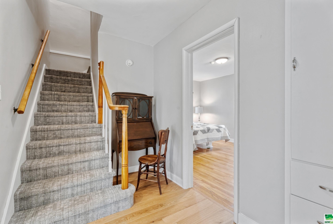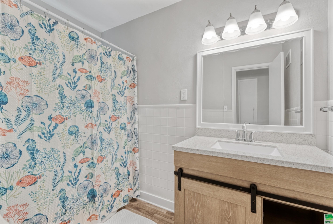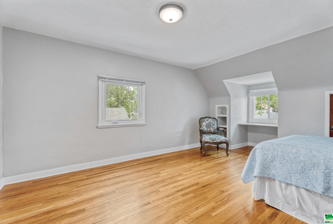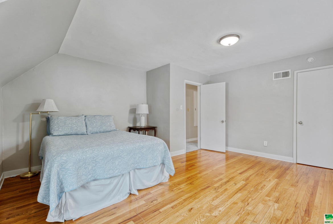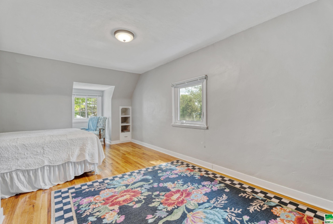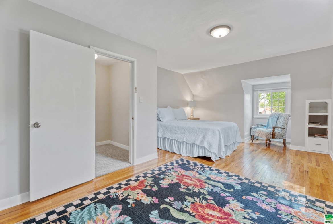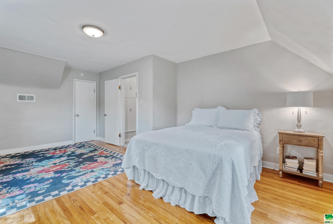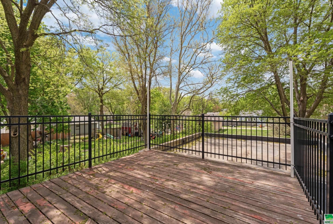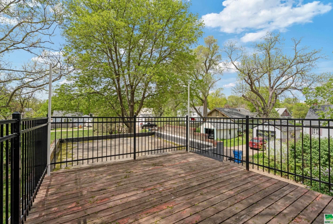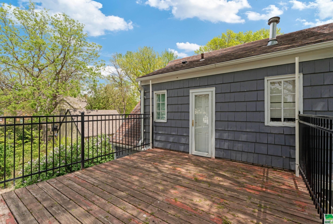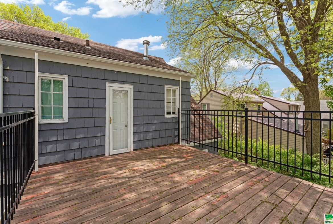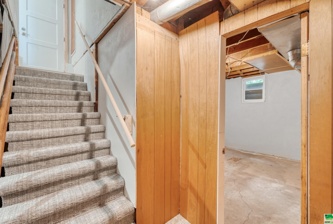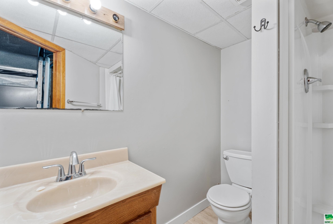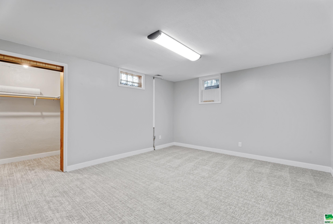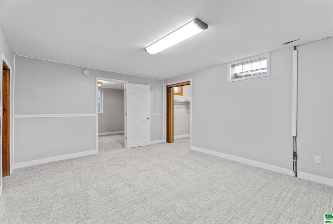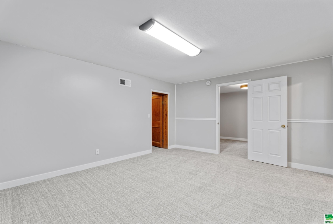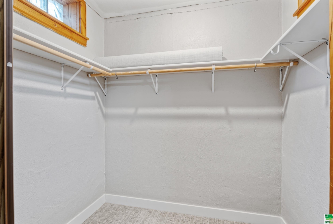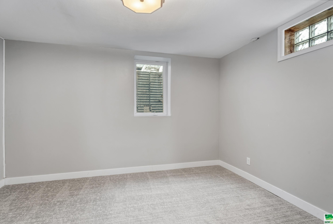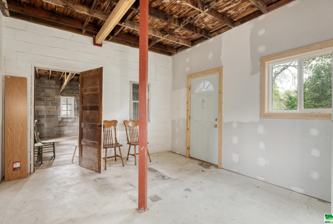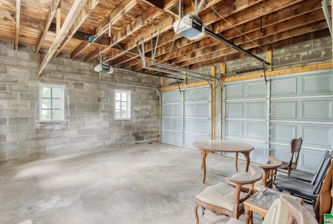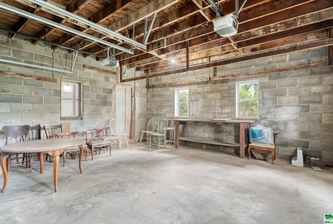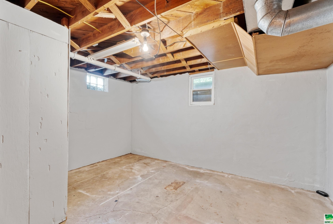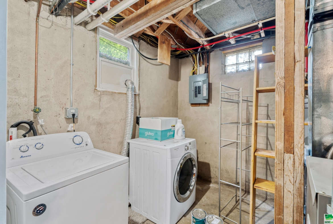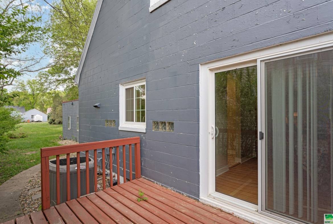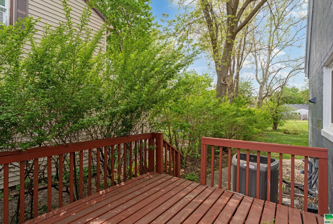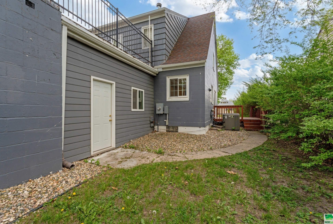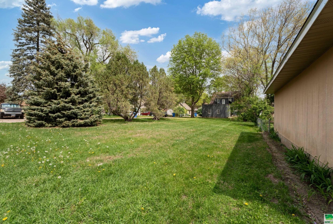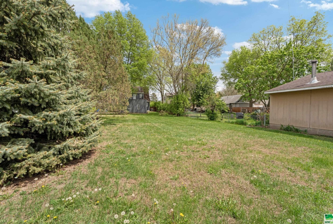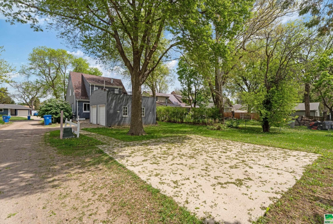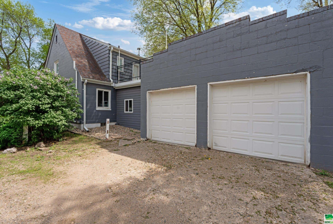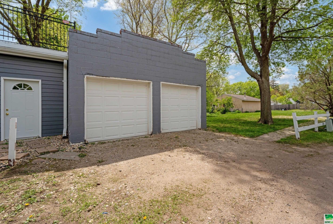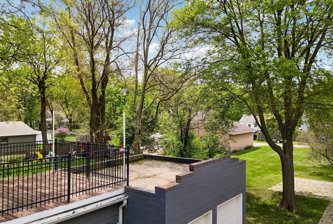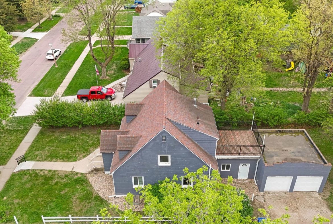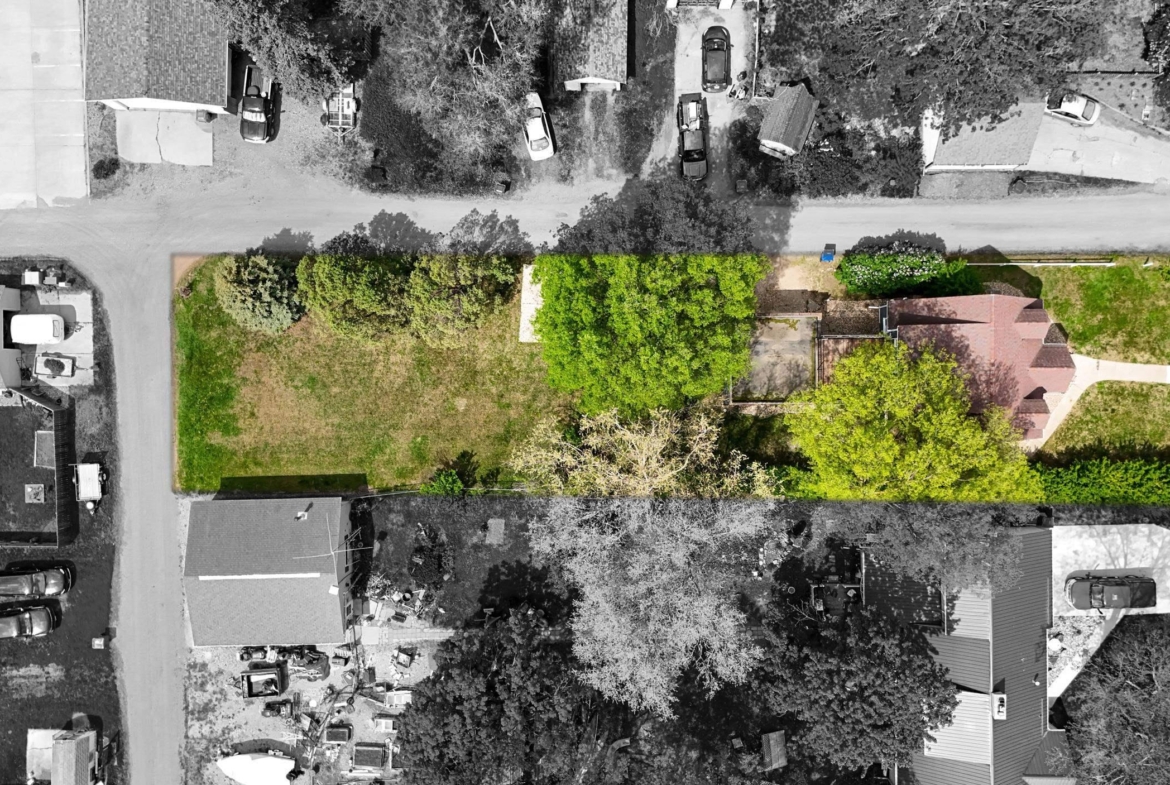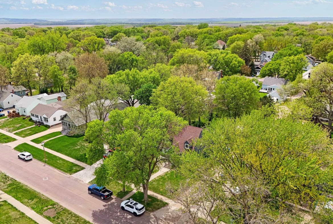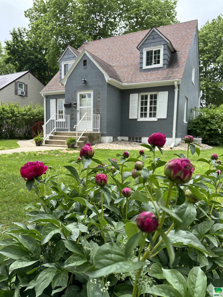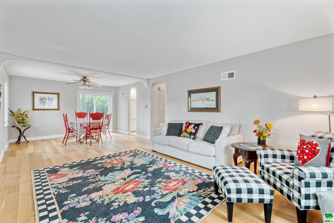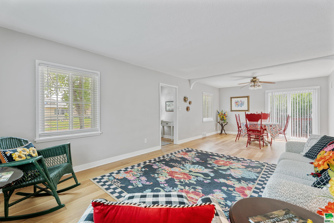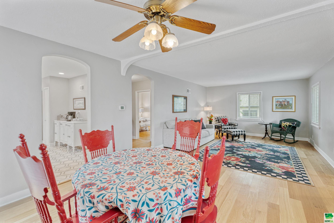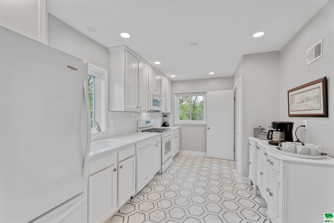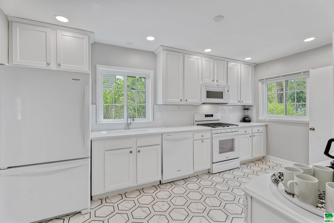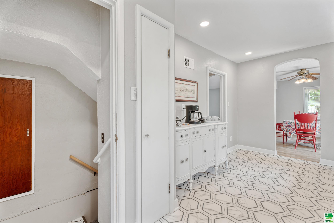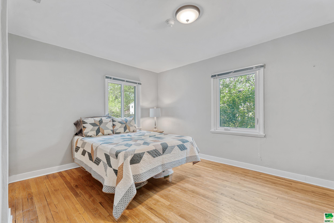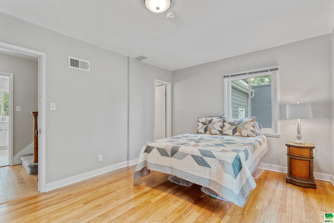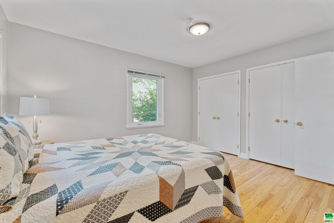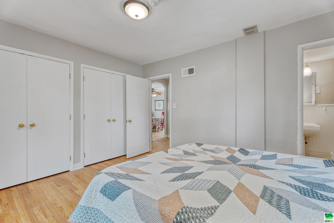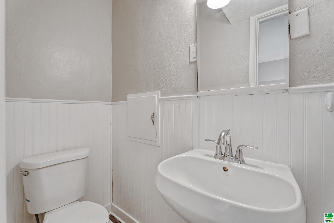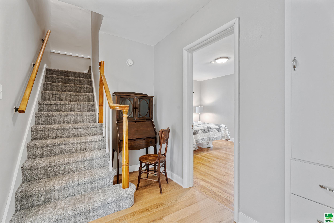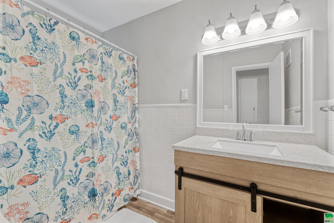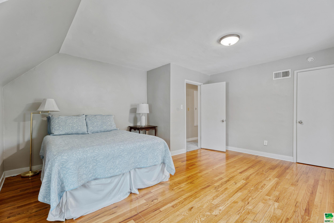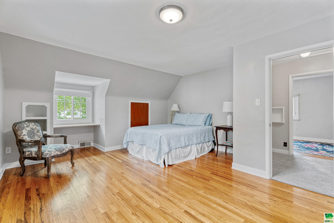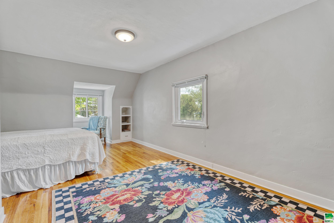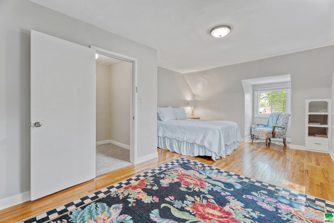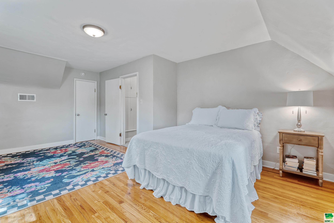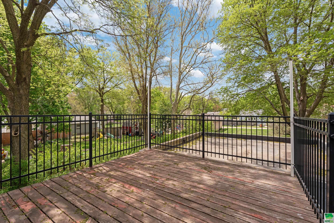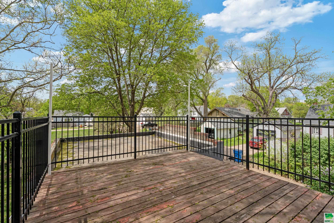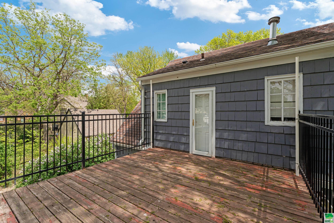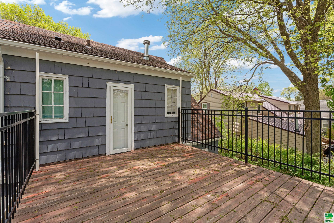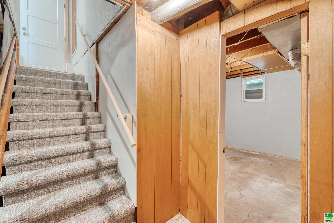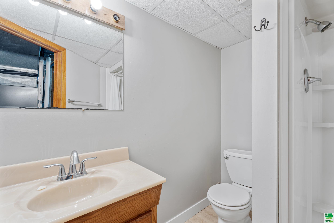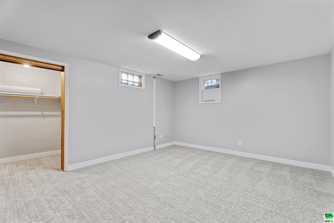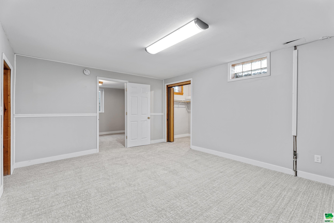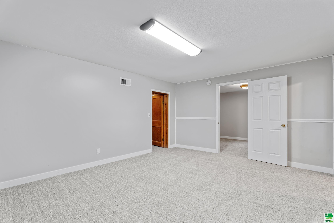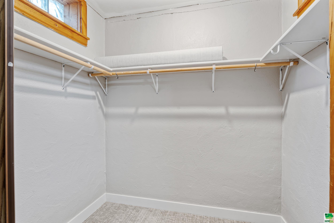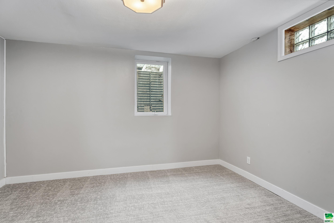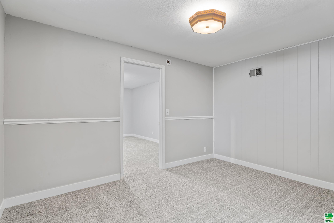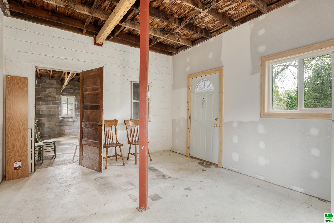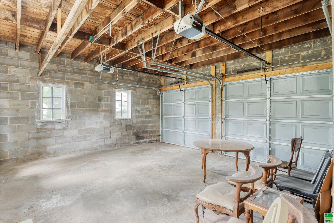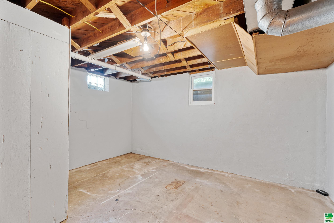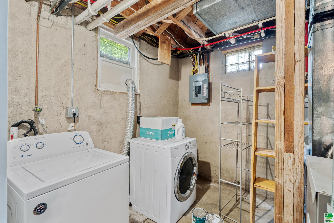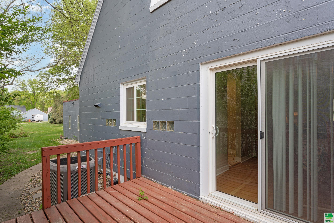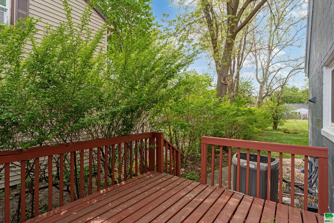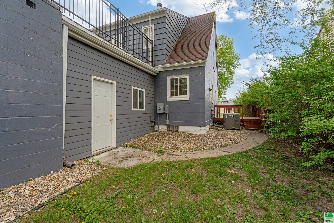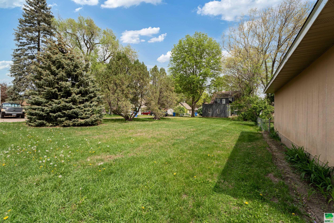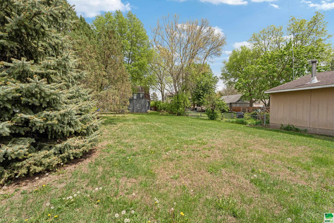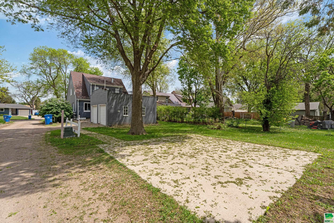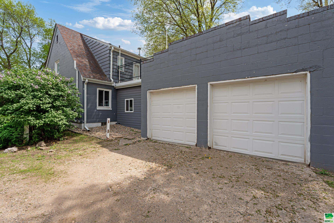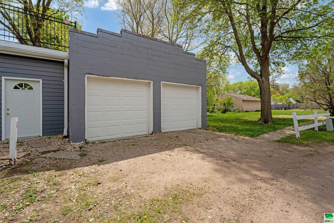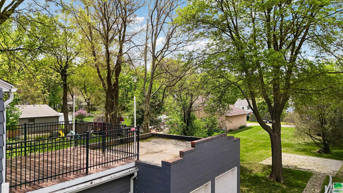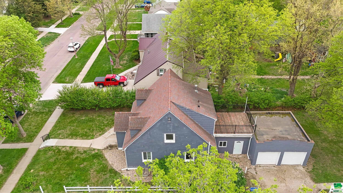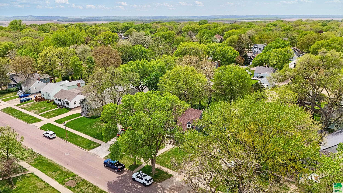Details
$319,000
Residential
- Property ID: 828617
- Total Sq. Ft.: 1840 Sq Ft
- Acres: 0.26 Acres
- Bedrooms: 4
- Bathrooms: 3
- Year Built: 1947
- Property Status: For Sale
- Style: 1 1/2 Story
- Taxes: $4773
- Garage Type: Attached
- Garage Spaces: 2
Description
Love the charm of an older home but not the idea of juggling plumbers, painters, and flooring samples? Good news: the work’s already done for you at 19 S Pine St. This stylish 1.5-story cottage has all the vintage character you’re after—plus the recent updates that make life easy. Fresh paint? Done. Brand new carpet? Check. New kitchen with sleek appliances and a few sunny new windows in the living room, bedroom, and kitchen? You bet. Even the floors on the main level are updated so you can slide into homeownership without slipping on a to-do list. Slide open the south-facing glass door to step onto your sunny main floor deck, or go upstairs and sit on the deck over the garage for a view of Vermillion only the squirrels usually get to see. Don’t miss the large backyard that opens west—ideal for backyard parties, gardens, or a peaceful sunset. There’s a finished basement with bonus living space, a ¾ bath, and a bedroom – all with brand new carpet! A two-car garage and a generous parking pad leave plenty of space for visitors, toys, or both. Best of all? You’re just a short stroll to Prentis Park, Sanford Hospital, and Vermillion High School. You’ll get that timeless cottage charm with none of the century-old surprises.
Room Dimensions
| Name | Floor | Size | Description |
|---|---|---|---|
| Living | Main | 13 x 19 | New flooring, new paint, new window |
| Dining | Main | 13 x 10 | New flooring, new paint, sliding glass door to deck |
| Kitchen | Main | 9 x 14 | New flooring, cabinets, quartz counters, and backsplash |
| Bedroom | Main | 11 x 11 | Original Hardwoods, 1/2 bath, new closet and window |
| Half Bath | Main | In Main Floor Bedroom | |
| Bedroom | Second | 10 x 19 | Original Hardwood floors, fresh paint |
| Full Bath | Second | Updated vanity and tile | |
| Bedroom | Second | 12 x 19 | Original Hardwood floors, desk area |
| Bedroom | Basement | 11 x 13 | New paint and carpet |
| 3/4 Bath | Basement | ||
| Family | Basement | 11 x 16 | New paint and carpet |
| Laundry | Basement |
MLS Information
| Above Grade Square Feet | 1344 |
| Acceptable Financing | Cash,Conventional,FHA,VA |
| Air Conditioner Type | Central |
| Basement | Finished |
| Below Grade Square Feet | 896 |
| Below Grade Finished Square Feet | 496 |
| Below Grade Unfinished Square Feet | 400 |
| Contingency Type | None |
| County | Clay |
| Driveway | Concrete,Crushed Rock |
| Elementary School | Vermillion |
| Exterior | Block,Other-See Comments |
| Fuel | Natural Gas |
| Garage Square Feet | 400 |
| Garage Type | Attached |
| Heat Type | Forced Air |
| High School | Vermillion |
| Included | All kitchen appliances, white furniture piece in kitchen, washer, dryer, fixtures, window treatments. |
| Legal Description | LOTS 5 & 6 EAST VIEW Addn to the City of Vermillion, Clay Co, SD |
| Lot Size Dimensions | 11415 |
| Main Square Feet | 896 |
| Middle School | Vermillion |
| Ownership | Single Family |
| Property Features | Landscaping,Level Lot |
| Rented | No |
| Roof Type | Shingle |
| Sewer Type | City |
| Tax Year | 2024 |
| Water Type | City |
| Water Softener | None |
MLS#: 828617; Listing Provided Courtesy of Maloney Real Estate (605-624-3333) via Northwest Iowa Regional Board of REALTORS. The information being provided is for the consumer's personal, non-commercial use and may not be used for any purpose other than to identify prospective properties consumer may be interested in purchasing.


