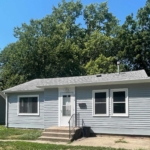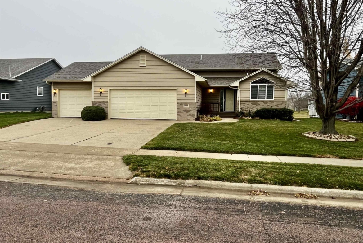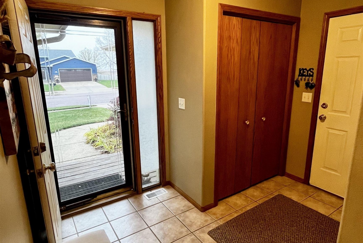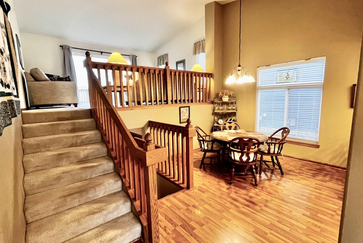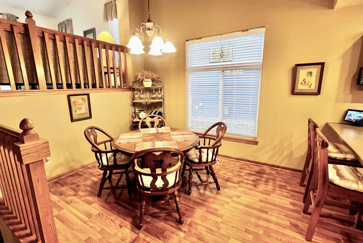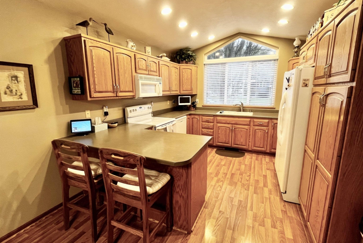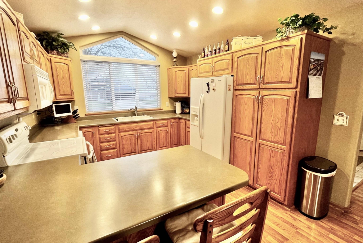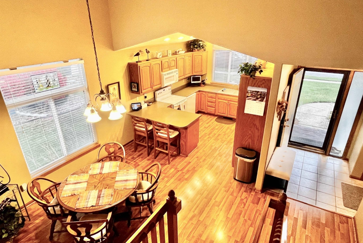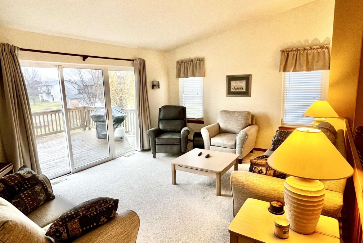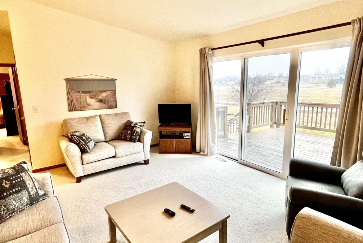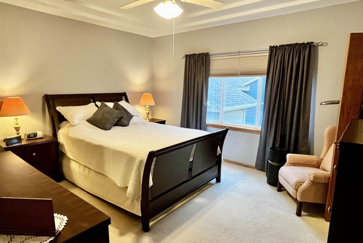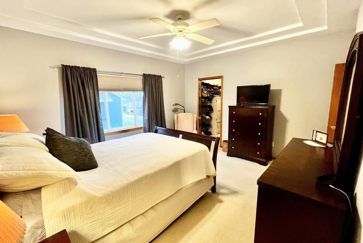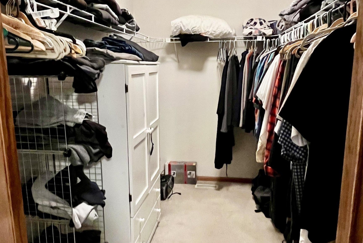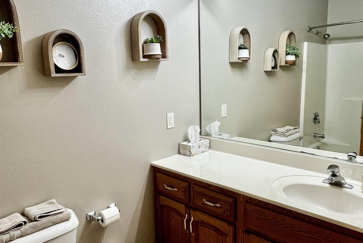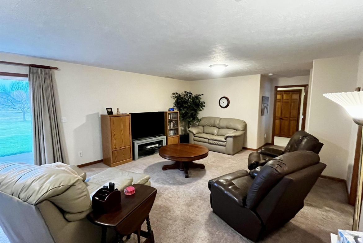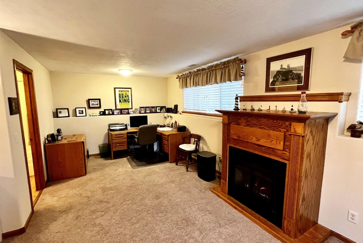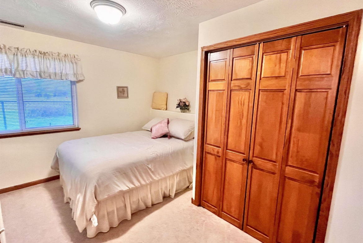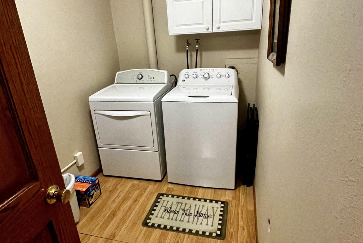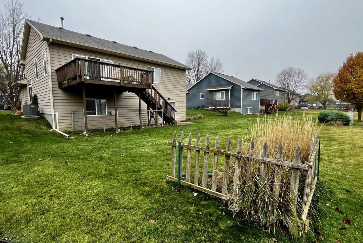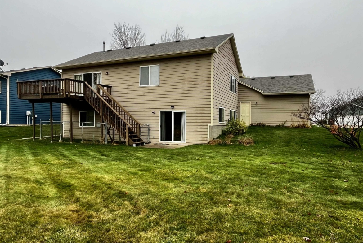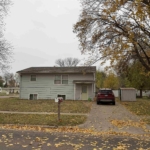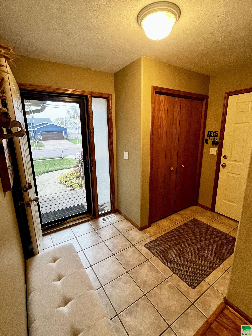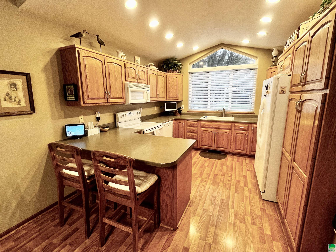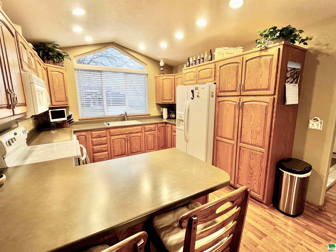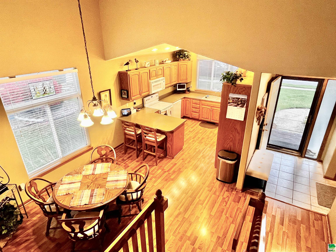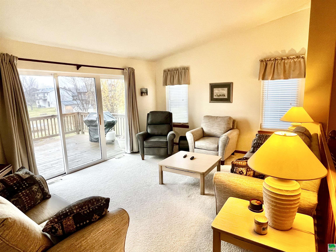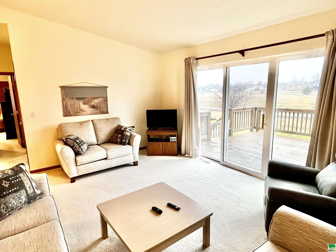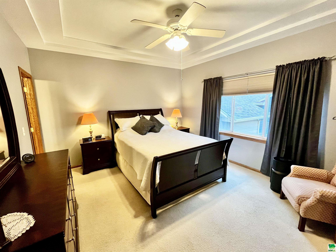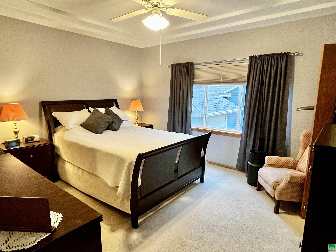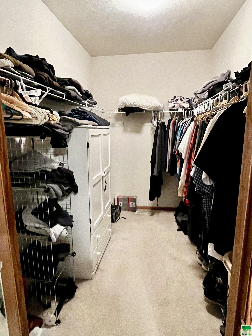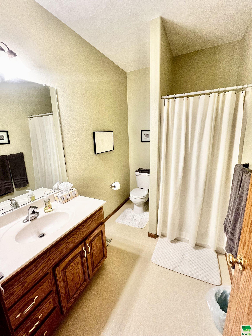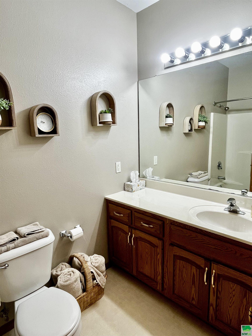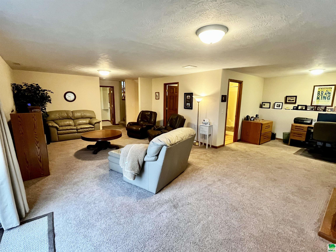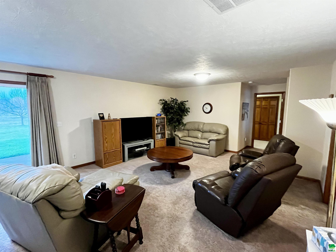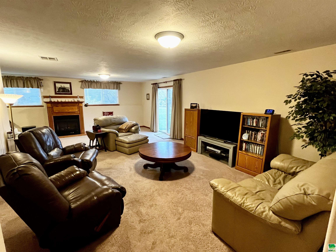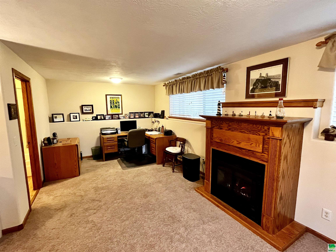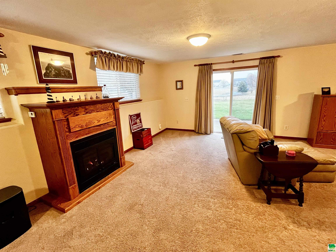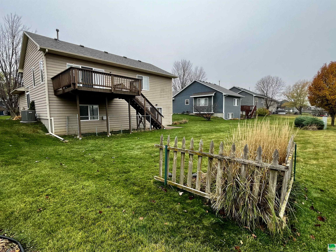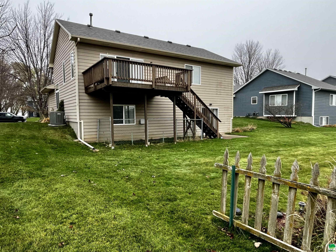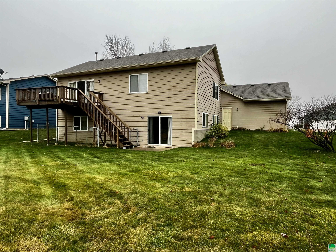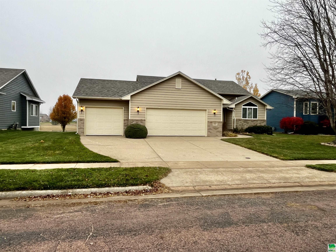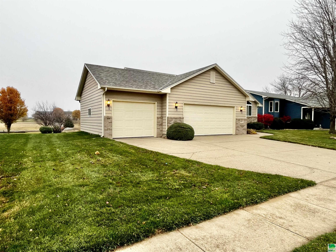Details
$339,900
Residential
- Property ID: 826950
- Total Sq. Ft.: 2064 Sq Ft
- Acres: 0.21 Acres
- Bedrooms: 3
- Bathrooms: 2.75
- Year Built: 2000
- Property Status: For Sale
- Style: Multi-Level 4+
- Taxes: $4784
- Garage Type: Attached,Triple
- Garage Spaces: 3
Description
Check out this 3 bedroom, 2.75 bath home in pristine condition with a 3 stall garage! This multi level home boasts tons of character with its unique layout and ample living space with nearly 2100 square feet of finish and lots of storage. Just inside the front door is a foyer with a coat closet opening to the dining and kitchen. The kitchen has a large cabinet pantry, lots of prep space and a breakfast bar. Just up the stairs is a living room with an oversized patio door to the deck providing abundant light. The main floor bedroom has a full bath across the hall. The master bedroom has a large walk in closet, terraced ceiling and a master bath. Downstairs has a large family room, fireplace, an office area and a walkout to the rear yard backing up to the city park. The third bedroom is also on this level with a full bath and laundry room. The lowest level has plenty of storage! The HVAC and water heater was new in 2017. A new roof was just installed in September 2024. Don’t wait!
Room Dimensions
| Name | Floor | Size | Description |
|---|---|---|---|
| Dining | Main | 9X11 | laminate floor, large window, open to kitchen |
| Kitchen | Main | 11'2X13'5 | laminate floor, large window above the sink, cabinet pantry |
| Living | Main | 13'8X16'6 | carpet, large patio door to wood deck, vaulted |
| Bedroom | Main | 10X13 | carpet, double closet, ceiling fan |
| Full Bath | Main | 5X9'3 | laminate floor, large vanity, tub with surround |
| Master | Main | 12'8X14'10 | carpet, large walk in closet, master bath |
| 3/4 Bath | Main | 6X9'4 | master bath, vinyl floor |
| Family | Basement | 25'2X26'1 | carpet, walkout, L shaped, office area, fireplace |
| Full Bath | Basement | 5X9 | new floor, tub with surround |
| Laundry | Basement | 5'7X9'6 | washer and dryer included |
| Bedroom | Basement | 12'8X13'1 | carpet, double closet |
MLS Information
| Above Grade Square Feet | 1236 |
| Acceptable Financing | Cash,Conventional,FHA,VA |
| Air Conditioner Type | Central |
| Basement | Finished,Full,Poured,Walkout |
| Below Grade Square Feet | 1236 |
| Below Grade Finished Square Feet | 828 |
| Below Grade Unfinished Square Feet | 408 |
| Contingency Type | None |
| County | Union |
| Driveway | Concrete |
| Elementary School | Elk Point |
| Exterior | Brick,Hardboard |
| Fireplace Fuel | Gas |
| Fireplaces | 1 |
| Flood Insurance | Not Required |
| Fuel | Natural Gas |
| Garage Square Feet | 876 |
| Garage Type | Attached,Triple |
| Heat Type | Forced Air |
| High School | Elk Point |
| Included | Ring door camera, smart garage door control, kitchen appliances, washer/dryer, all window treatments, water softener |
| Legal Description | Lot 3 and Westerly 1' of Lot 2 Block 5 Country Club Estates Elk Point City, Union County, SD |
| Lot Size Dimensions | 9120 |
| Main Square Feet | 478 |
| Middle School | Elk Point |
| Ownership | Single Family |
| Possession | Close |
| Property Features | Landscaping,Lawn Sprinkler System,Trees |
| Rented | No |
| Roof Type | Shingle |
| Sewer Type | City |
| Tax Year | 2023 |
| Water Type | City |
| Water Softener | Included |
| Zoning | R-1 |
MLS#: 826950; Listing Provided Courtesy of Herrity & Associates (712-899-3748) via Northwest Iowa Regional Board of REALTORS. The information being provided is for the consumer's personal, non-commercial use and may not be used for any purpose other than to identify prospective properties consumer may be interested in purchasing.
