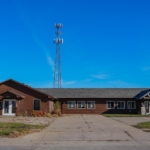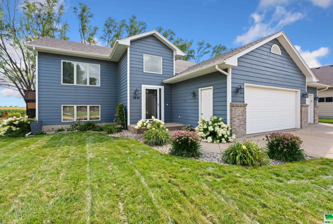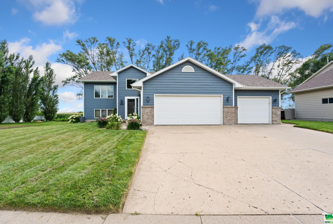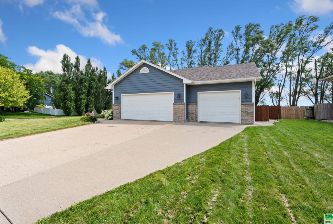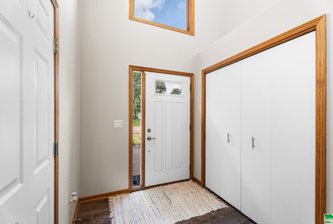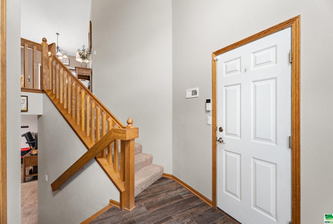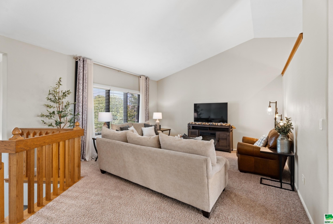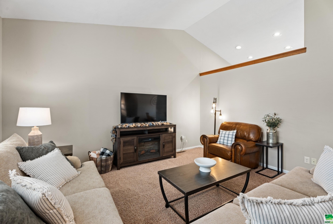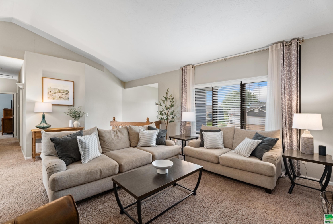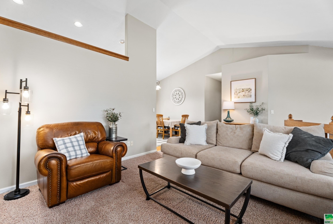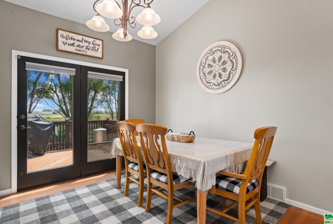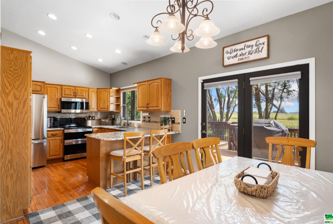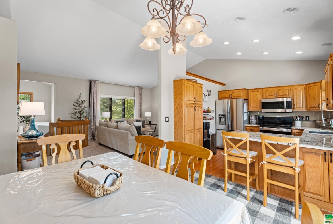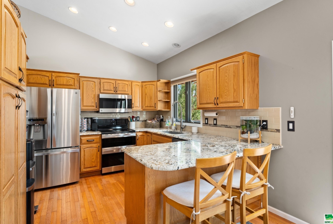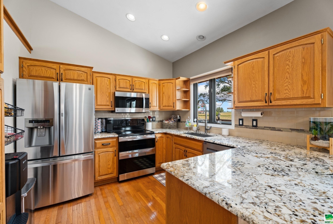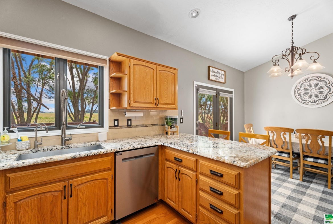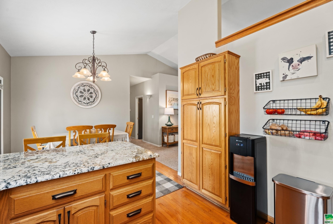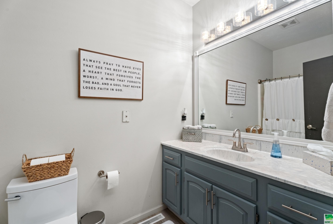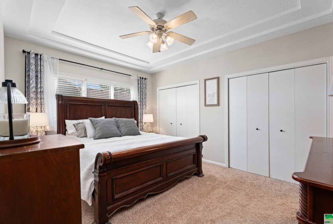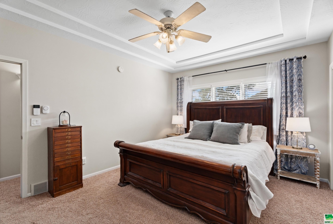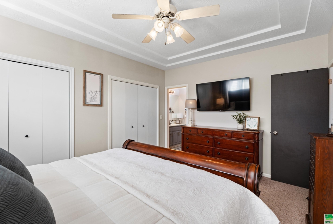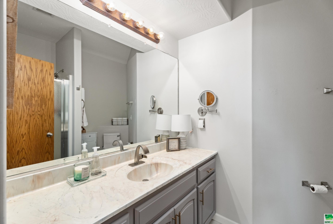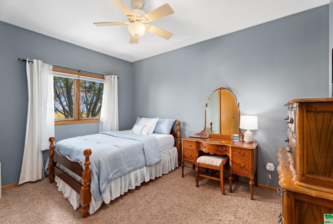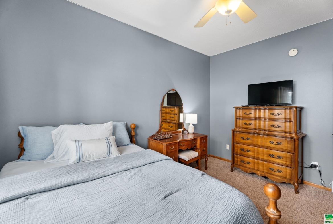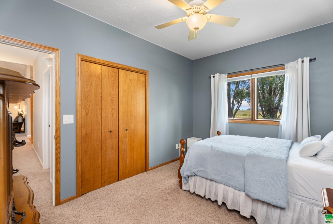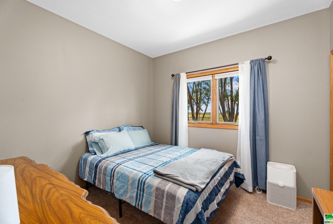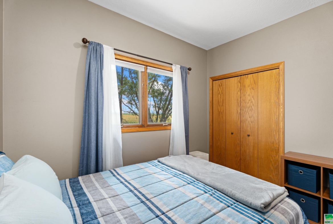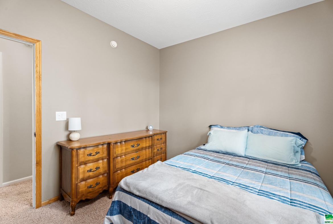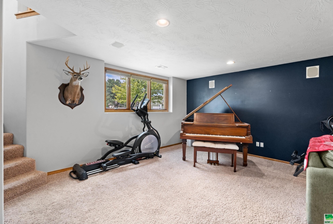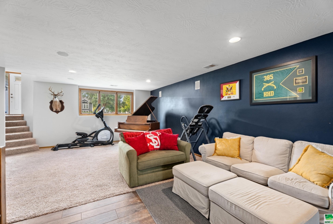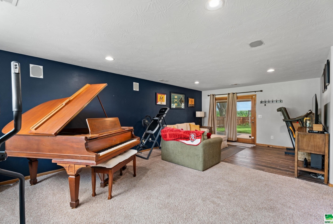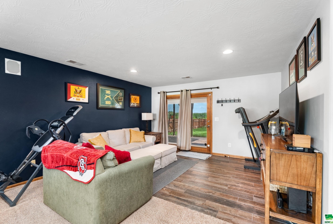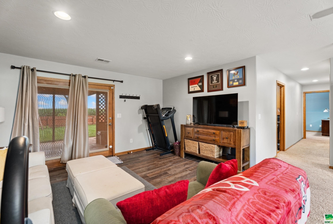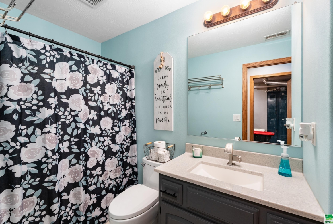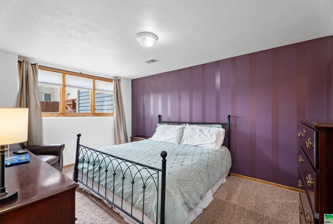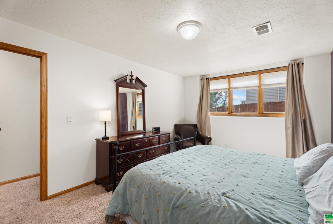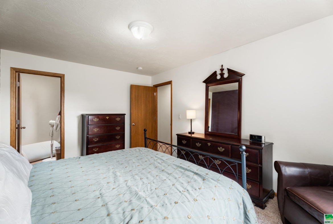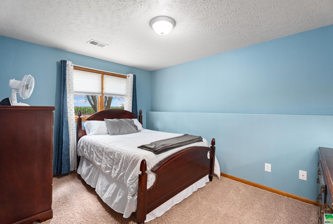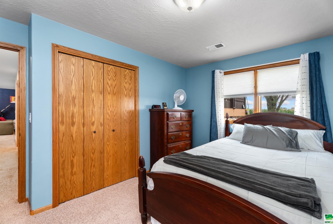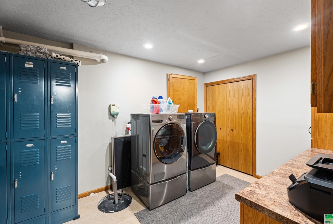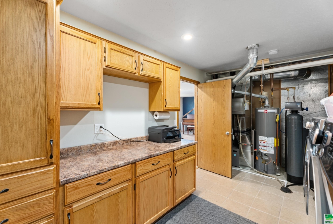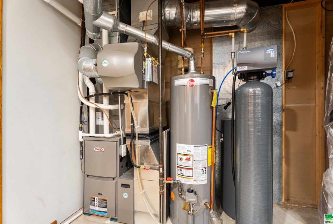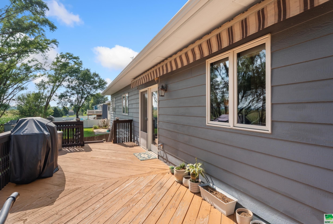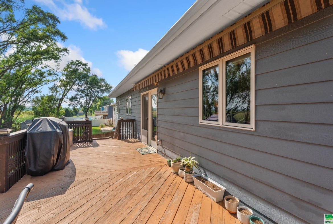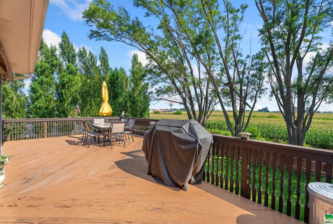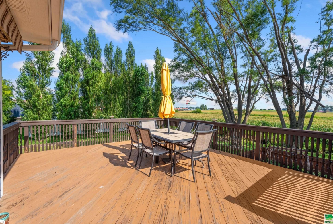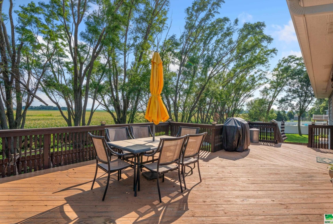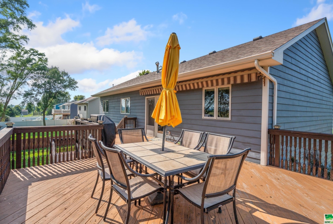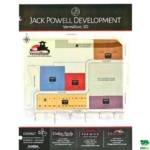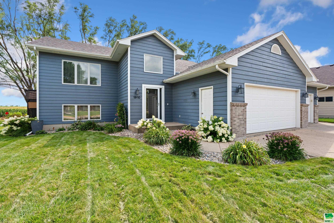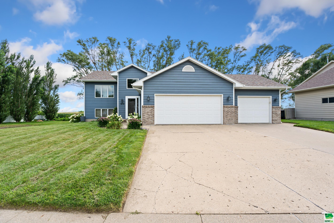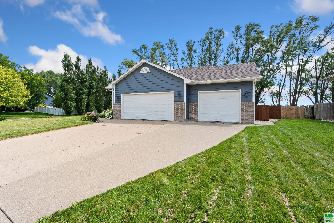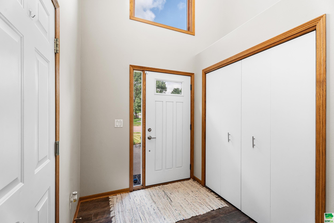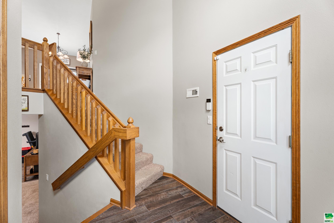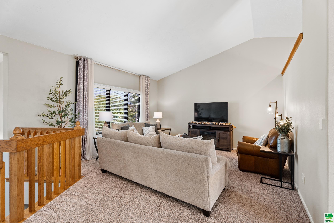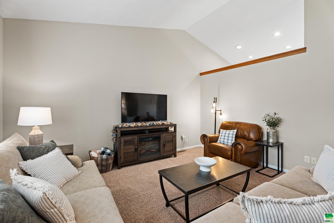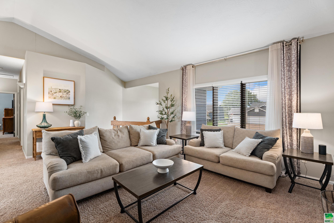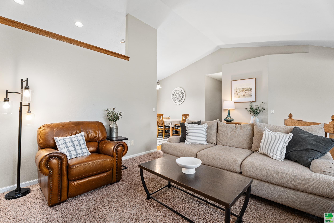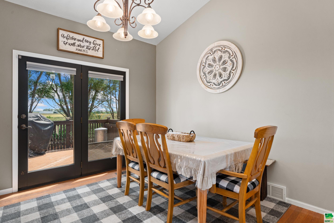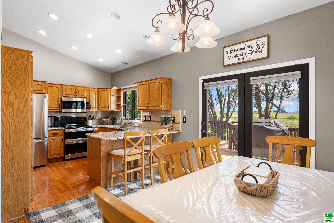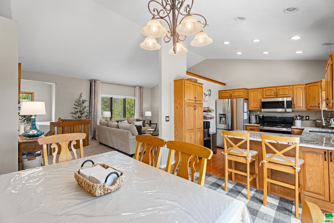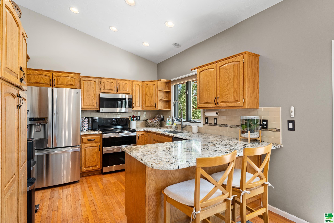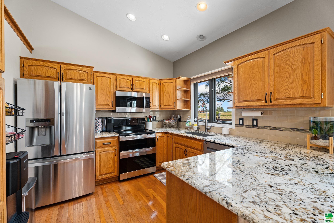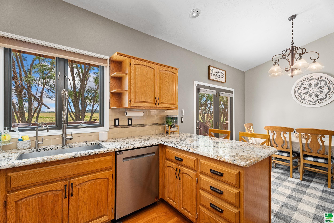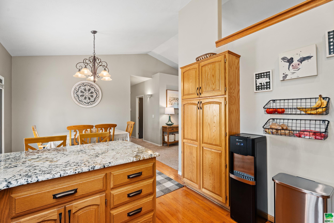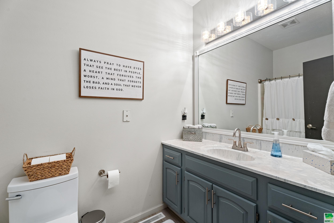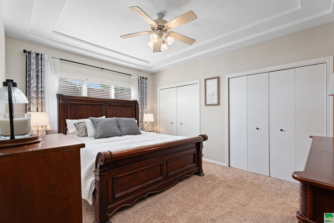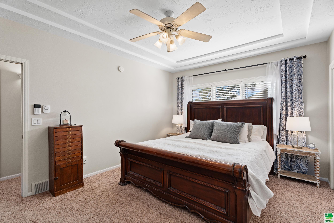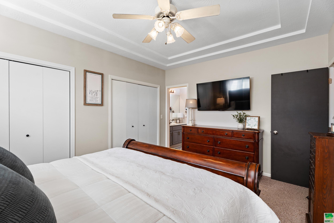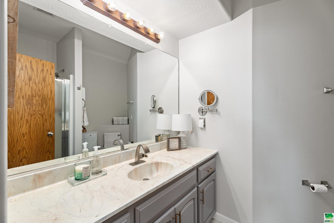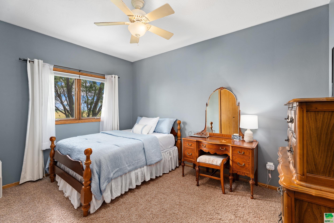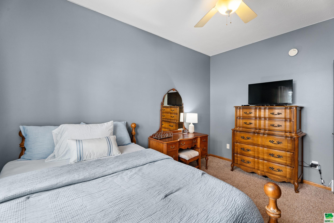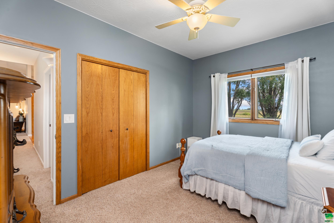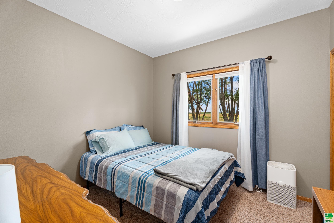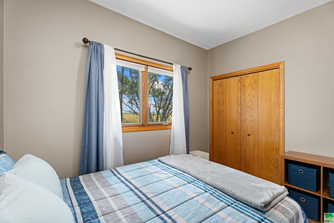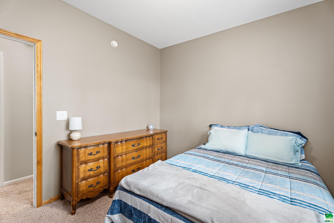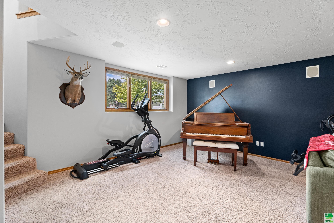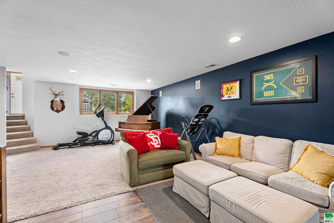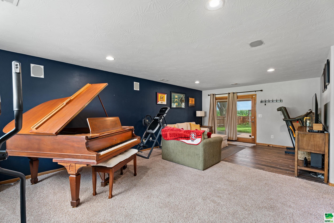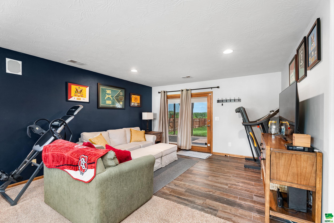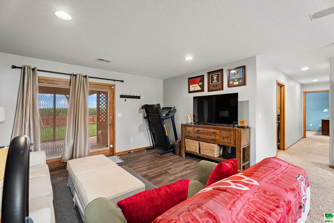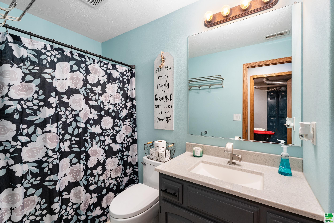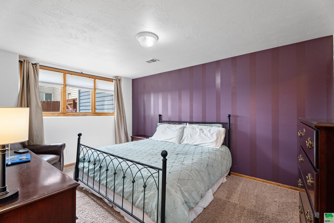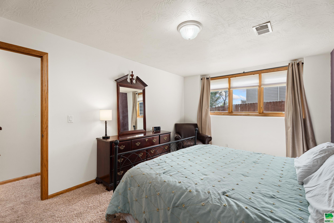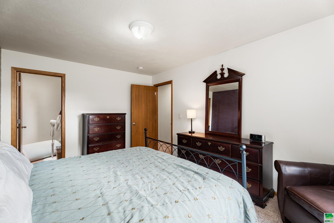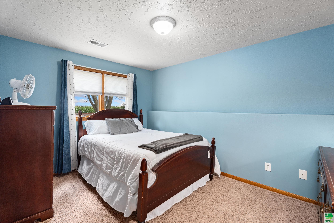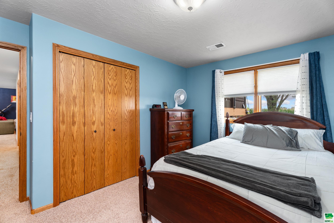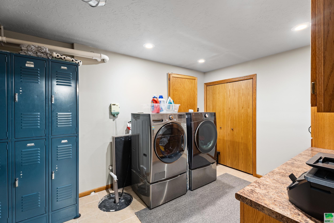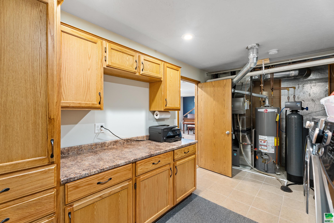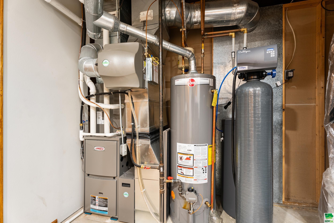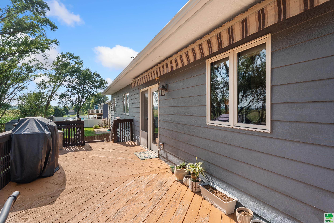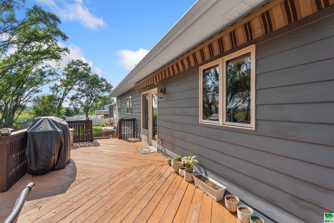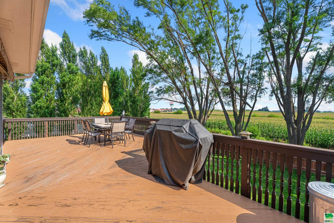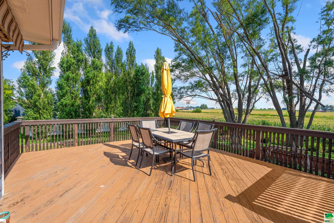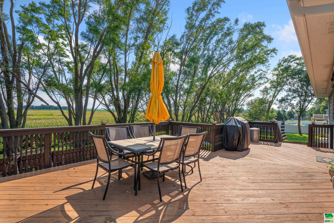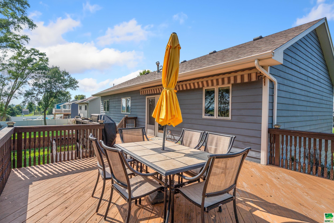Details
$399,900
Residential
- Property ID: 829764
- Total Sq. Ft.: 2348 Sq Ft
- Acres: 0.27 Acres
- Bedrooms: 5
- Bathrooms: 3
- Year Built: 1999
- Property Status: For Sale
- Style: Split
- Taxes: $4781
- Garage Type: Attached,Triple
- Garage Spaces: 3
Description
Discover the perfect blend of comfort and convenience in this charming 5-bedroom, 3-bathroom home nestled in the heart Elk Point. This newly listed residence offers an inviting atmosphere that’s ideal for both relaxation and entertainment. Located across the street from The Point Golf Course. Step inside to find a spacious and sunlit interior, where each room seamlessly flows into the next. The house features a modern kitchen equipped with all the essentials, perfect for whipping up gourmet meals or a midnight snack, with Granite countertops and eat at island. The main floor living room is great for formal entertaining while the lower level living area beckons with its cozy ambiance, just waiting for movie nights or quiet evenings with a good book. The primary bedroom serves as a peaceful retreat, boasting ample space and an en-suite bathroom. Additional bedrooms provide plenty of options for guests, or even a home office setup. Outside, the fenced backyard offers a private escape where you can savor your morning coffee or host lively weekend barbecues. Enjoy the retractable awning over the back deck. The neighborhood isn’t just about the great houses; it’s about the vibrant community spirit as well. Perfect for anyone looking for that “just right” home, this property promises not just a house but a place to create lifelong memories. This home has been well cared for with 1 year old HVAC and furnace. Don’t miss out on calling this delightful haven your own!
Room Dimensions
| Name | Floor | Size | Description |
|---|---|---|---|
| Kitchen | Main | 20x10 | Top quality appliances, granite countertops |
| Living | Main | 19x15 | Vaulted Ceiling open to dining area |
| Master | Main | 12x15 | Double closets open all the way thru |
| Bedroom | Main | 10x10 | |
| Bedroom | Main | 10x13 | |
| Full Bath | Main | 4x9 | Full tub with shower, Very nice guest bath |
| Other | Main | 6x6 | Great Entry, large closet |
| Family | Basement | 25x18 | Great Living Space Sliders to covered Deck |
| Laundry | Basement | 8x16 | Finished laundry with countertops and storage |
| Full Bath | Basement | 4x9 | |
| Bedroom | Basement | 15x10 | Spacious bedroom with walk in closet |
| Bedroom | Basement | 10x13 | Great windows |
MLS Information
| Above Grade Square Feet | 1174 |
| Acceptable Financing | Cash,Conventional,FHA,VA |
| Air Conditioner Type | Central |
| Basement | Finished,Full |
| Below Grade Square Feet | 1174 |
| Below Grade Finished Square Feet | 1174 |
| Below Grade Unfinished Square Feet | 0 |
| Contingency Type | None |
| County | Union |
| Driveway | Concrete |
| Elementary School | Elk Point |
| Exterior | Hardboard |
| Fuel | Natural Gas |
| Garage Square Feet | 858 |
| Garage Type | Attached,Triple |
| Heat Type | Forced Air |
| High School | Elk Point |
| Included | All Kitchen appliances, hot tub and all attached fixtures |
| Legal Description | Lot 1 block 2 Country Club Estates Elk Point City Union Co., SD |
| Main Square Feet | 1174 |
| Middle School | Elk Point |
| Ownership | Single Family |
| Property Features | Fenced Yard,Landscaping,Lawn Sprinkler System,Level Lot,Trees |
| Rented | No |
| Roof Type | Shingle |
| Sewer Type | City |
| Tax Year | 2024 |
| Water Type | City |
| Water Softener | Included |
MLS#: 829764; Listing Provided Courtesy of Dakota Realty (605-624-4474) via Northwest Iowa Regional Board of REALTORS. The information being provided is for the consumer's personal, non-commercial use and may not be used for any purpose other than to identify prospective properties consumer may be interested in purchasing.
