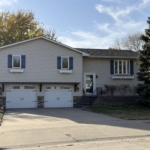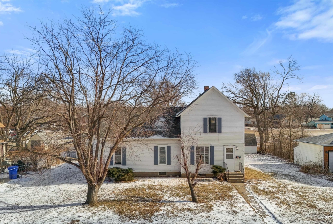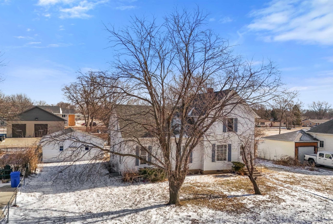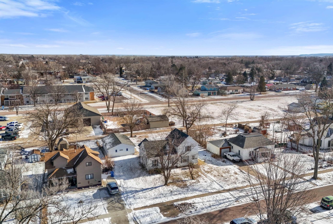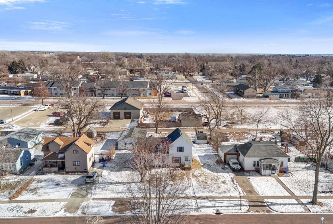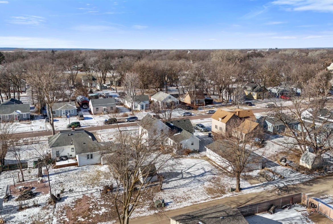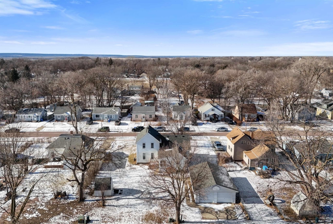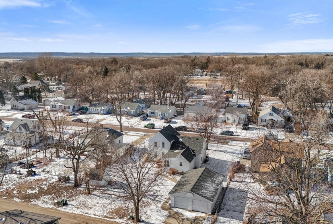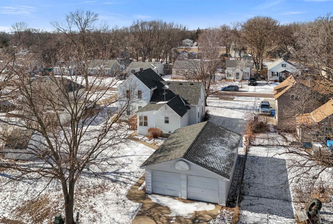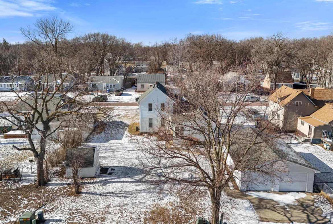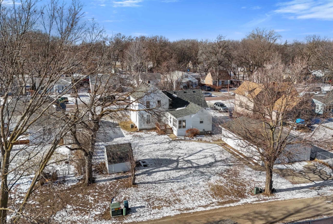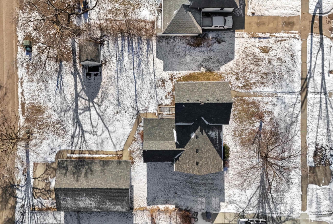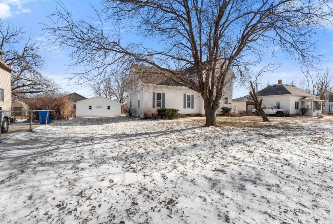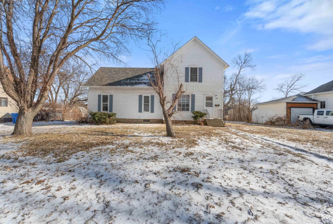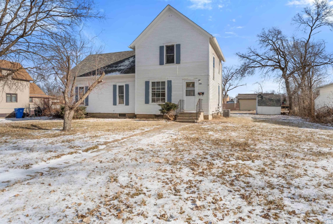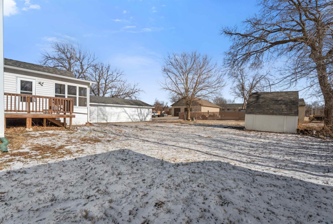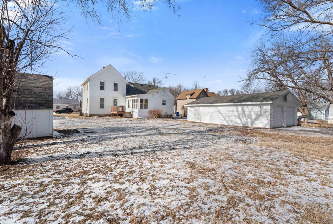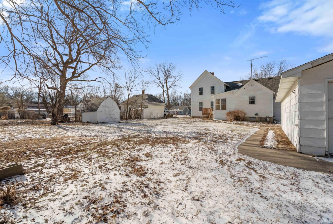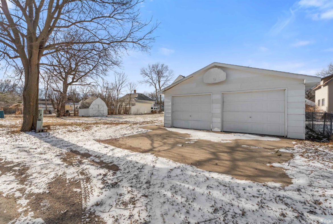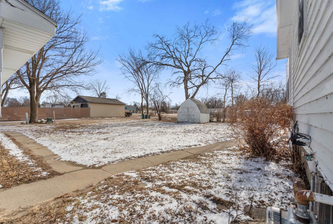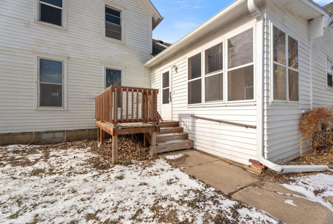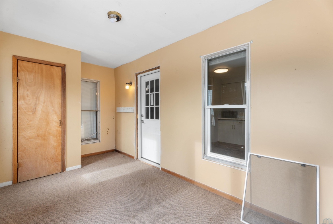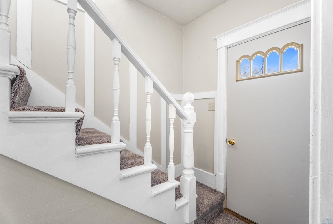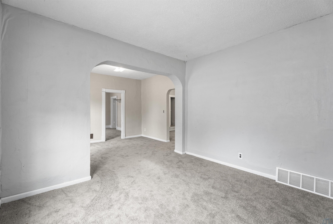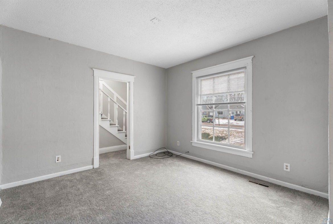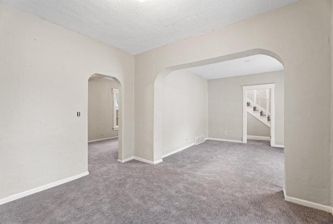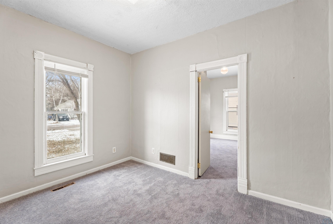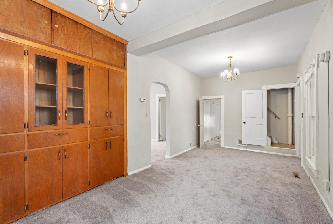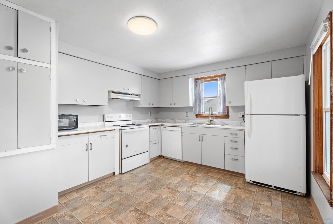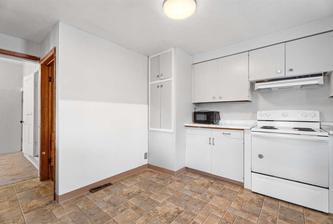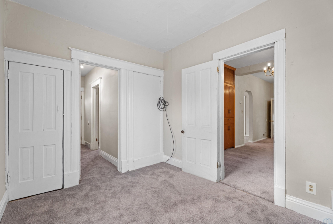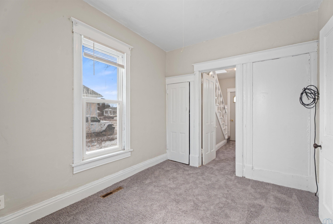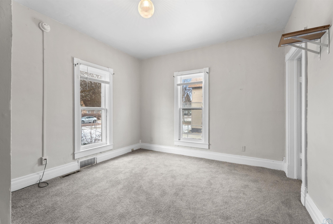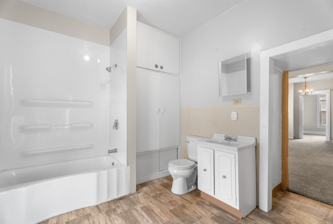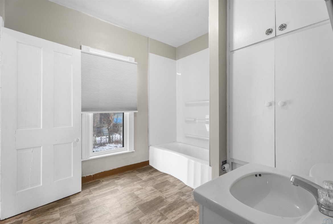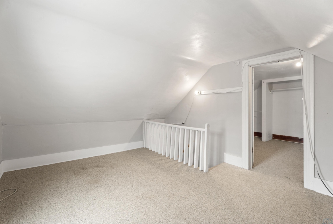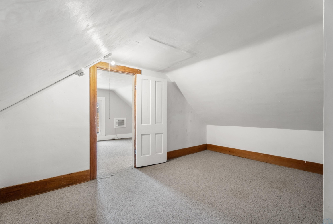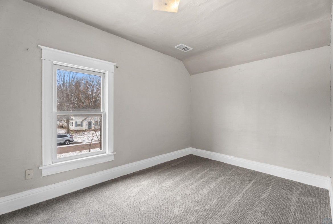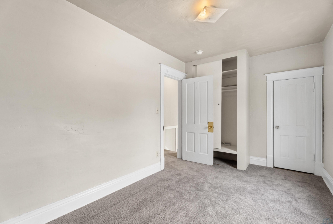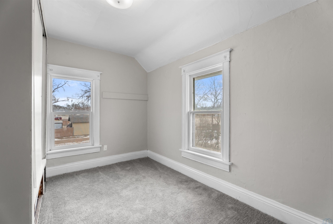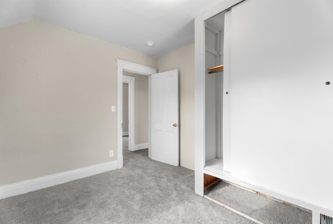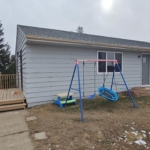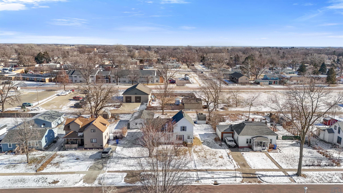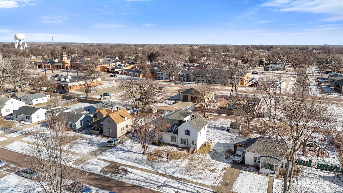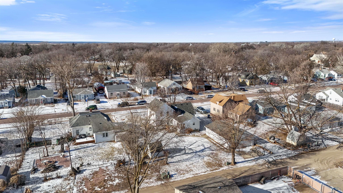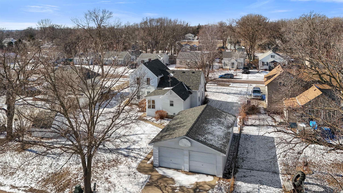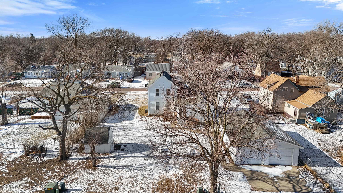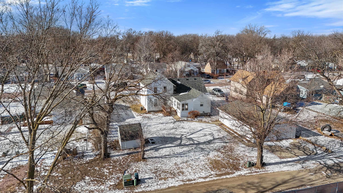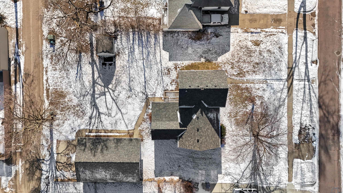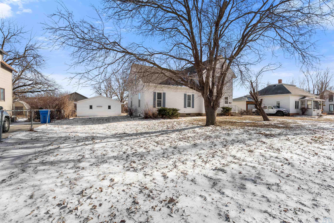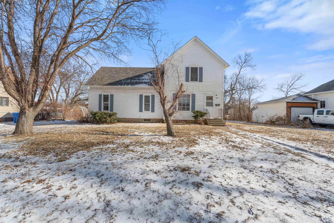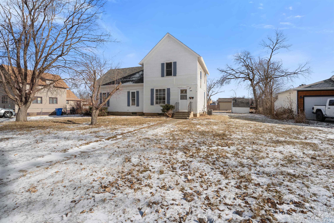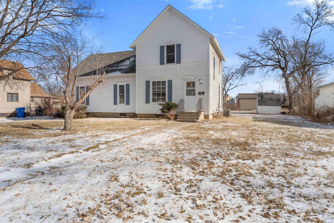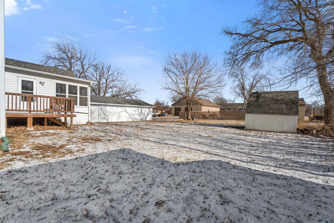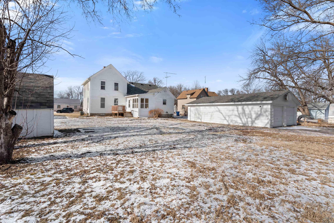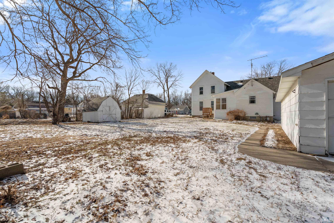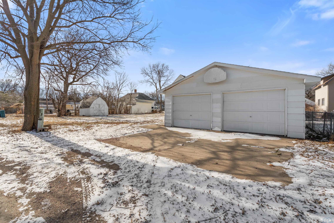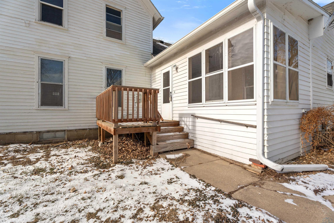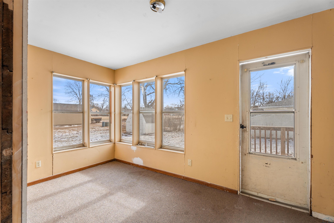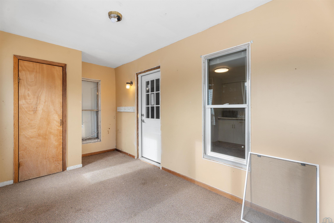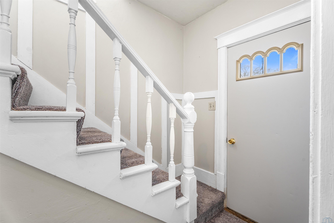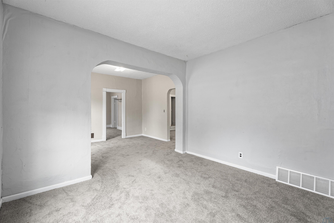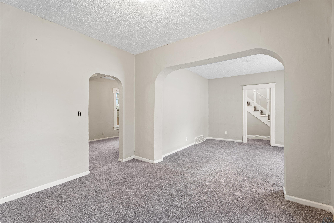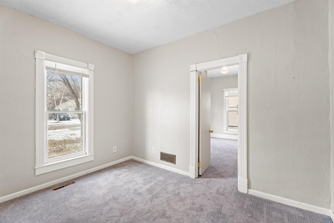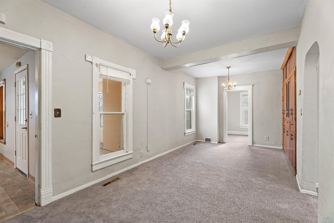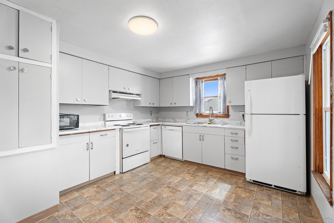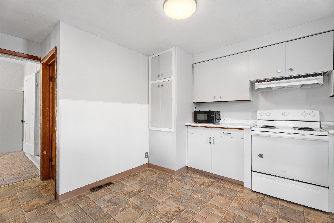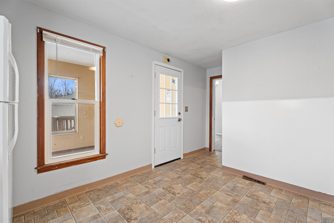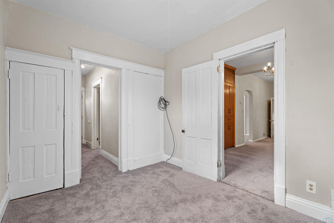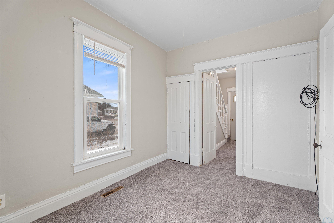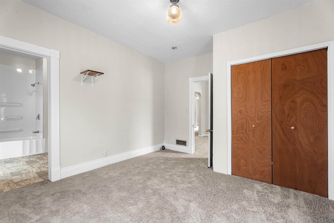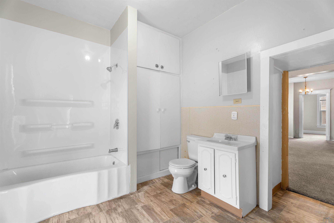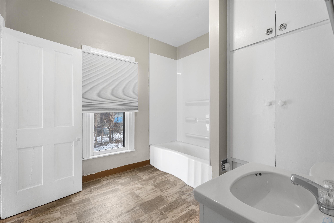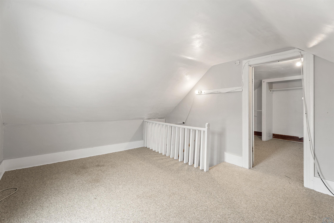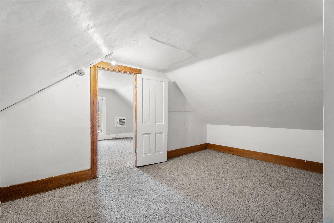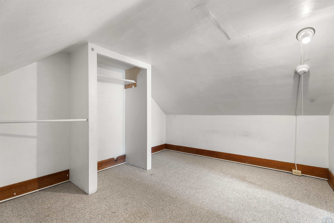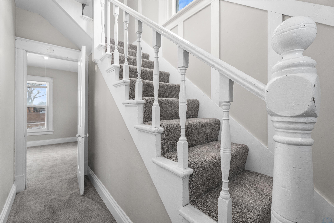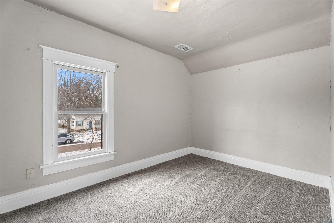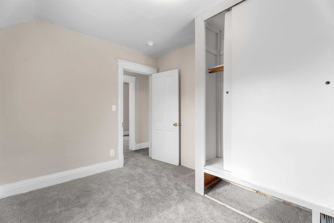Details
$229,900
Residential
- Property ID: 831554
- Total Sq. Ft.: 3996 Sq Ft
- Acres: 0.32 Acres
- Bedrooms: 6
- Bathrooms: 3
- Year Built: 1900
- Property Status: For Sale
- Style: 2 Story
- Taxes: $3805
- Garage Type: Detached,Tandem
- Garage Spaces: 2
Description
Excellent value for this very large home in great location near Prentis Park, hospital and high school. 6+ bedrooms, 3 full baths, tandem 2 car garage, shed, finished basement all on 2 lots with lots of parking. Lots of new carpet and paint. There is also an enclosed back porch with closet. Newer roof on house ,garage and shed. Good separation of bedrooms. Main floor has primary bedroom plus another bedroom/ office, full bath, updated kitchen, large dining room, living room and foyer. Southside second floor has 2 bdrms and full bath. Northside second floor has a 2 room suite. In basement, there is a newer bedroom with egress, a huge family room, laundry with full bath and a big furnace room. This is a lot of home for your dollars. See attached pictures.LISTING AGENT IS THE SELLER.
Room Dimensions
| Name | Floor | Size | Description |
|---|---|---|---|
| Living | Basement | 20x 12 | new carpet, lots of light |
| Dining | Main | 21x9 | new carpet, built in hutch |
| Kitchen | Main | 13x12 | some updates, opens to enclosed porch and dining room |
| Master | Main | 12x11 | new carpet, attaches to full bath |
| Bedroom | Main | 10x10 | new carpet, could be office or bedroom. |
| Full Bath | Main | 10x10 | new tub surround, in-room linen closet and door to din rm |
| Bedroom | Second | 13x10 | 2 closets, new carpet |
| Bedroom | Second | 10x9 | new carpet |
| Full Bath | Second | 10x9 | newer, has closet |
| Bedroom | Second | 10x11, adjoins a 10x11 room | |
| Family | Basement | 27x10 | newer carpet, huge |
| Bedroom | Basement | 12x11 | newer with egress window, totally permitted |
| Laundry | Basement | 11x11 | includes full bath |
| Other | Basement | 12x11 | unfinished furnace room |
MLS Information
| Above Grade Square Feet | 2856 |
| Acceptable Financing | Cash,Conventional,Farmers Home Admin,FHA,VA |
| Air Conditioner Type | Central |
| Basement | Partially Finished |
| Below Grade Square Feet | 1140 |
| Below Grade Finished Square Feet | 1140 |
| Below Grade Unfinished Square Feet | 1020 |
| Contingency Type | None |
| County | Clay |
| Driveway | Crushed Rock |
| Elementary School | Vermillion |
| Exterior | Masonry |
| Fuel | Natural Gas |
| Garage Square Feet | 864 |
| Garage Type | Detached,Tandem |
| Heat Type | Forced Air |
| High School | Vermillion |
| Included | all appliances and window coverings currently installed, shed |
| Legal Description | lot 2 and N 44 ft of lot 3, block 3, Eastgate |
| Lot Size Dimensions | 14100 |
| Main Square Feet | 1572 |
| Middle School | Vermillion |
| Ownership | Single Family |
| Rented | No |
| Roof Type | Shingle |
| Sewer Type | City |
| Tax Year | 2025 |
| Water Type | City |
| Water Softener | None |
MLS#: 831554; Listing Provided Courtesy of Dakota Realty (605-624-4474) via Northwest Iowa Regional Board of REALTORS. The information being provided is for the consumer's personal, non-commercial use and may not be used for any purpose other than to identify prospective properties consumer may be interested in purchasing.
