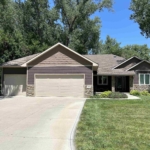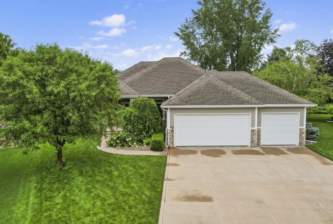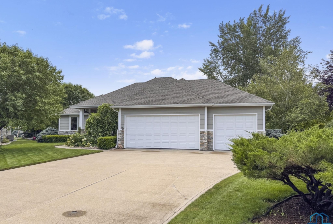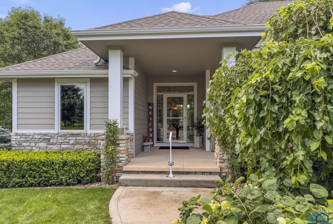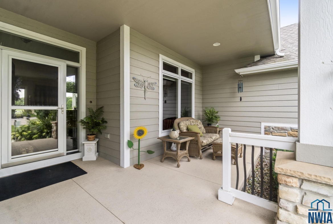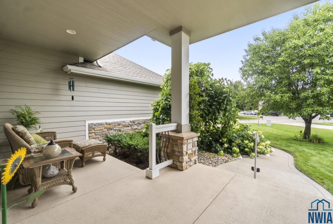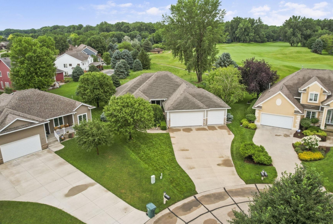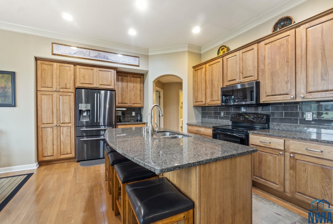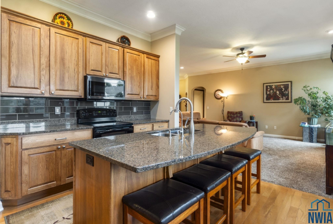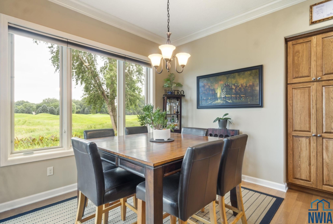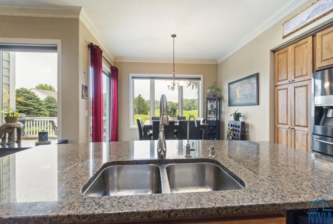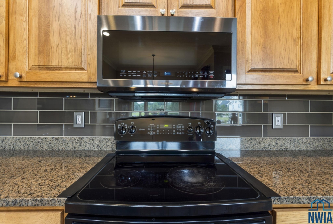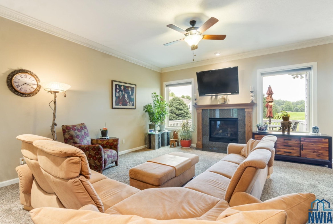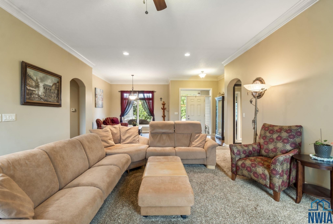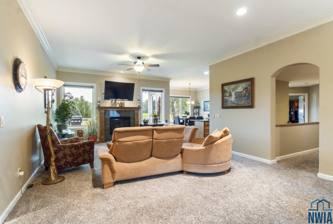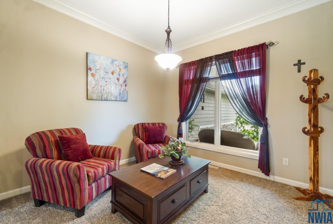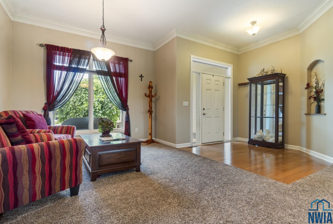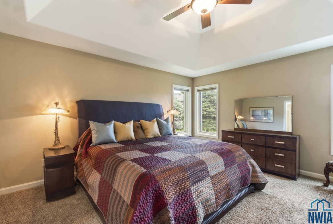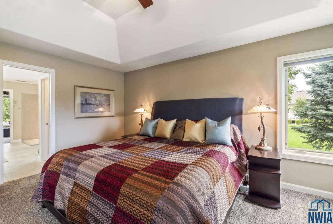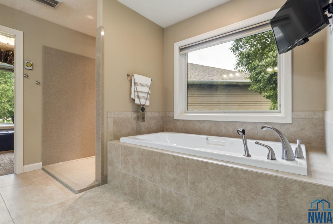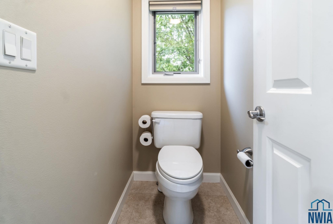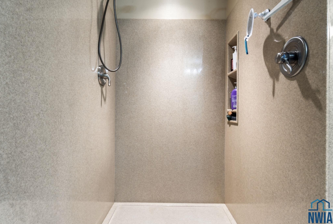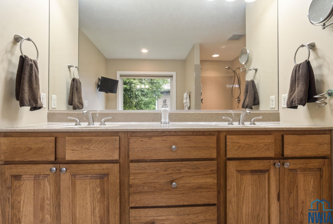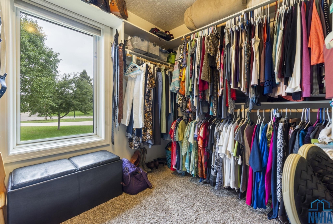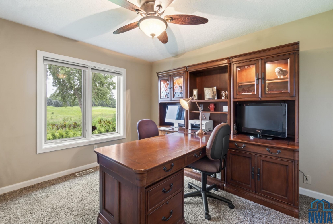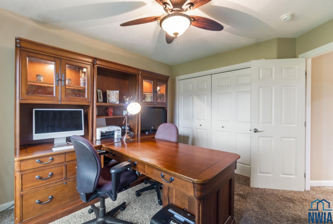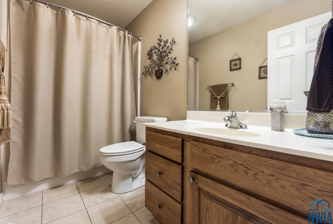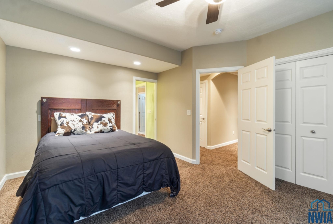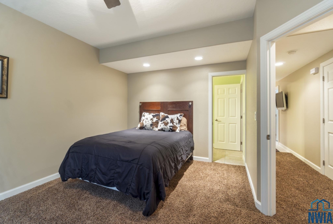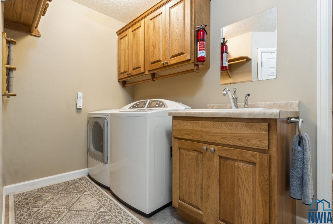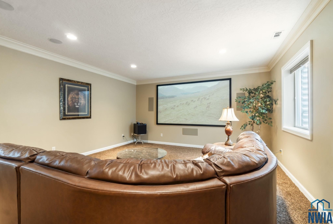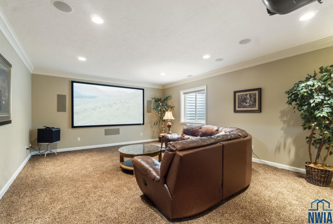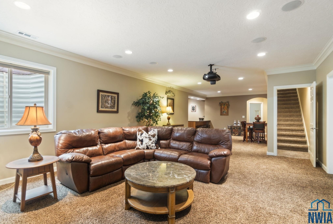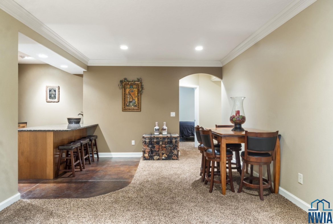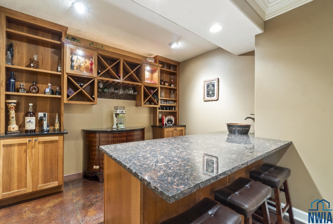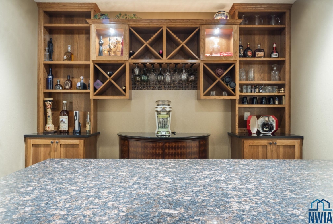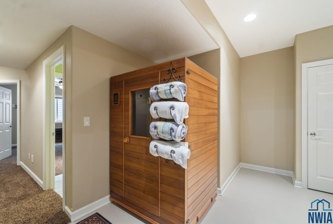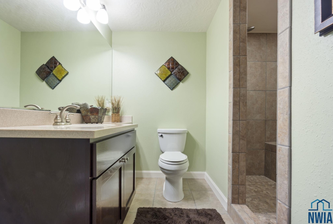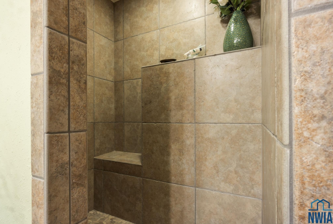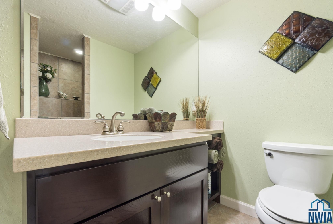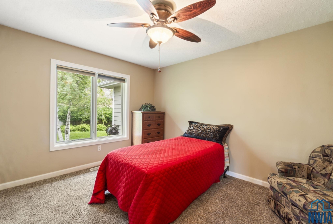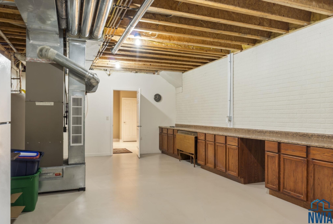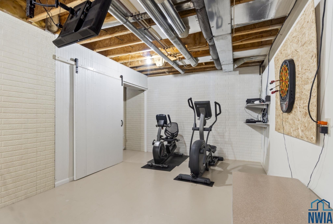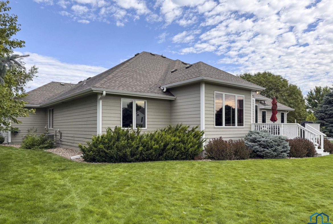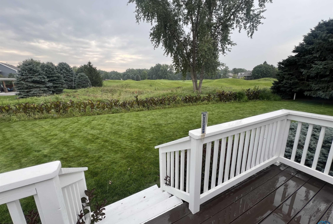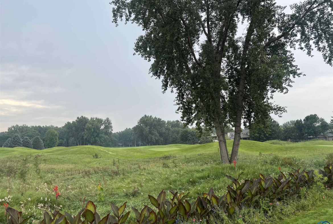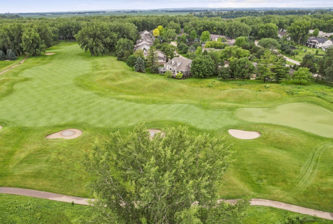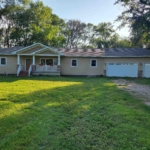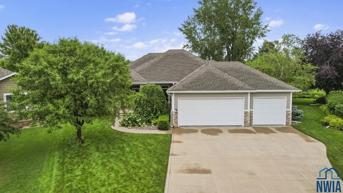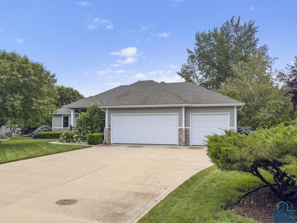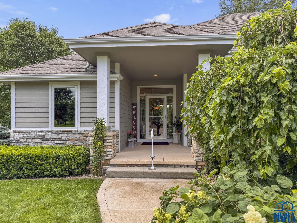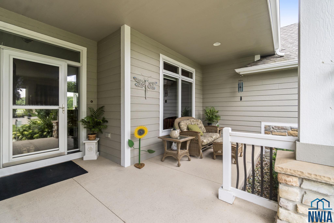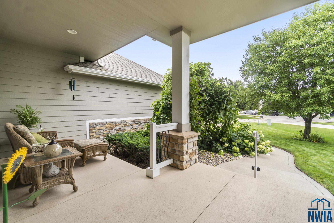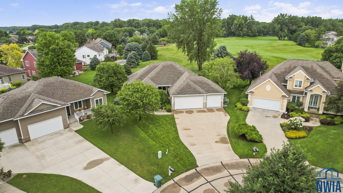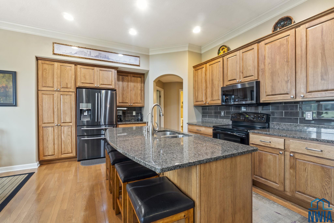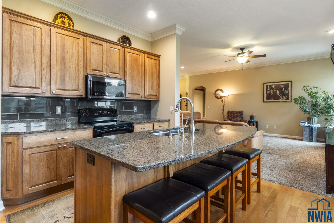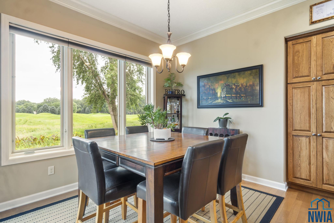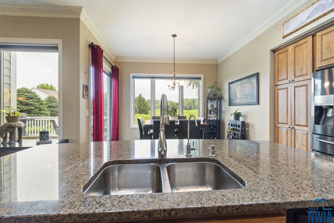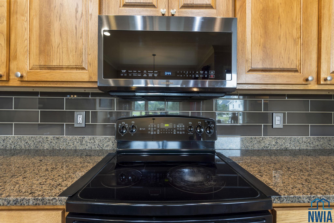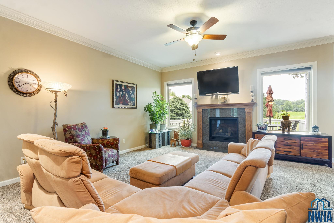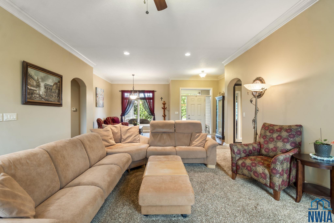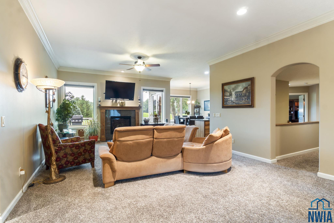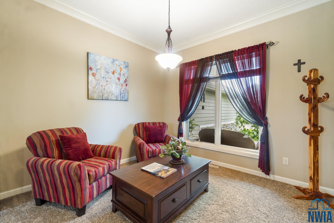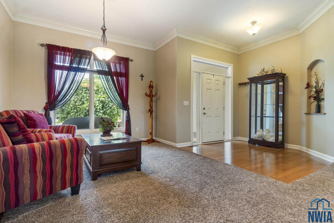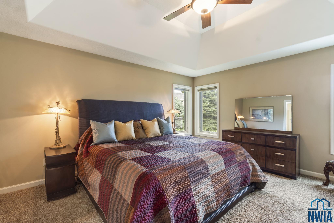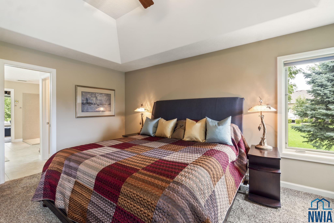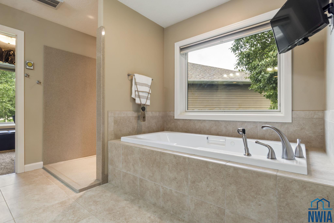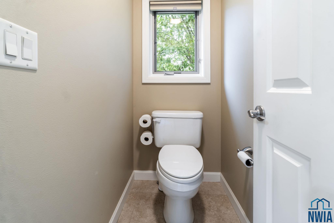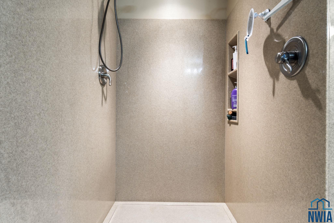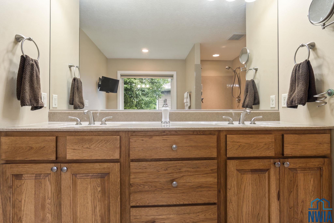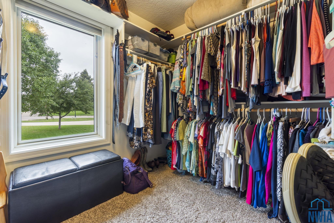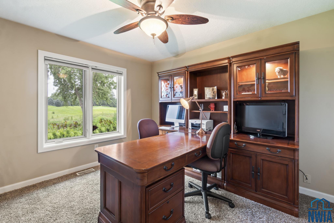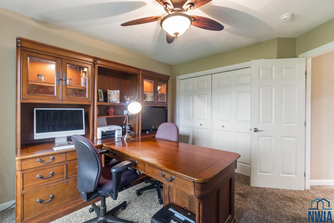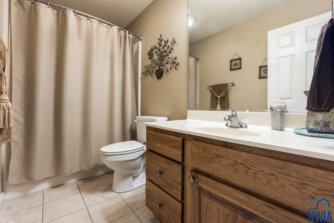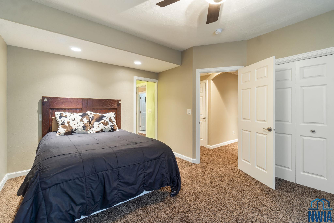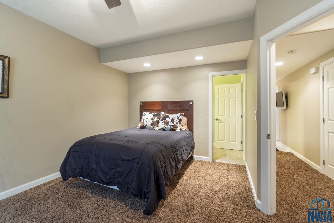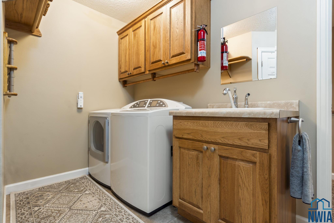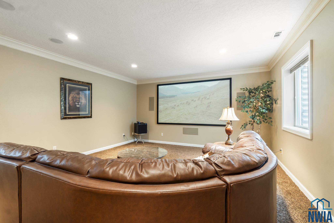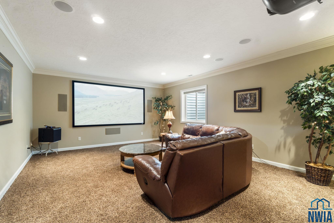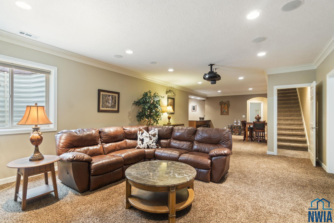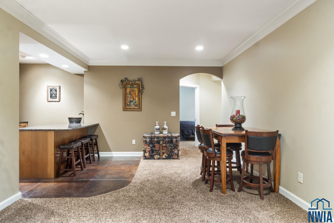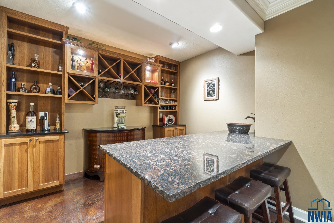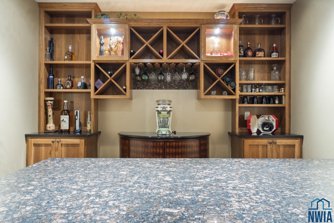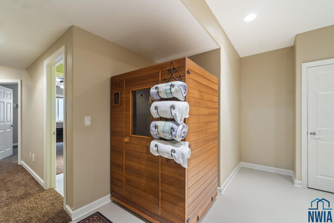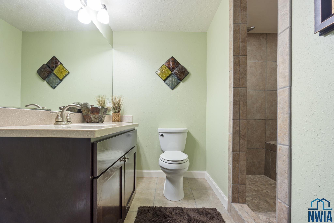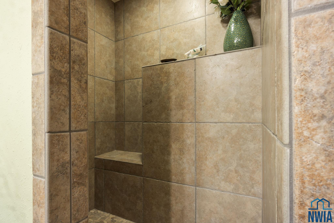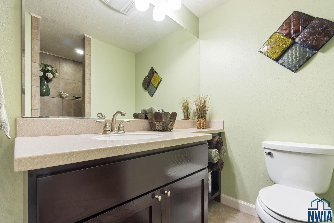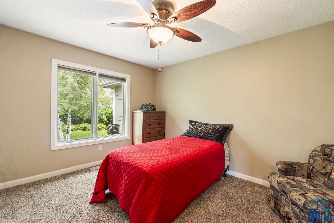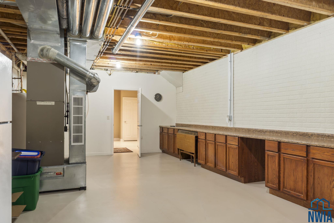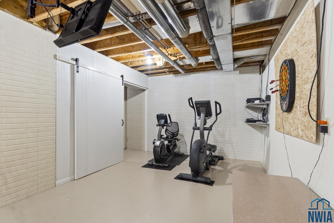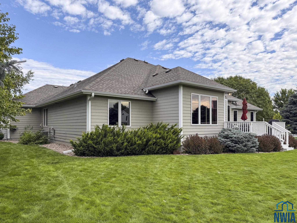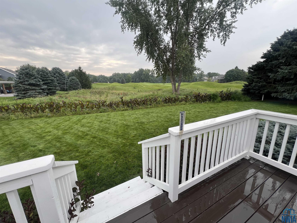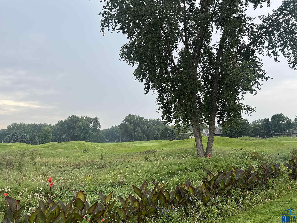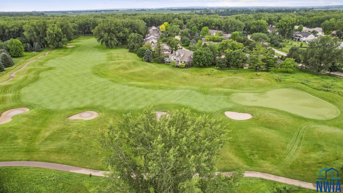Details
$625,000
Residential
- Property ID: 829529
- Total Sq. Ft.: 3473 Sq Ft
- Acres: 0.3 Acres
- Bedrooms: 4
- Bathrooms: 3
- Year Built: 2009
- Property Status: For Sale
- Style: Ranch
- Taxes: $7119
- Garage Type: Attached
- Garage Spaces: 3
Description
Welcome to this exceptional 4-bed, 3-bath home perfectly positioned on the 1st fairway in the desirable Country Club division of Dakota Dunes, SD. Built in 2009 by Wegher Construction, this home is nestled in a peaceful area offering stunning views of the rolling fairways. The backyard is ideal for outdoor entertaining, featuring a deck with a plumbed gas line for grilling, and beautifully manicured landscaping complete with upgraded concrete edging, an in-ground sprinkler system, & an in-ground dog fence. Inside, you’ll find 10-foot ceilings & crown molding throughout the main living areas, creating a spacious and elegant atmosphere. The main floor hosts three bedrooms & two bathrooms, including a luxurious master suite with a large walk-in closet, double vanity, jetted tub, and an upgraded walk-in Onyx shower. The home also features a central vacuum system, walk-in pantry, & convenient main-floor laundry. The kitchen and open living areas are perfect for gathering, with high-quality finishes and a layout designed for both comfort and style. Downstairs, the finished basement is built to entertain, offering a theater space, custom wet bar with hammered copper sink bowl, live-edge granite countertops, and a fourth bedroom and full bath. A versatile nook currently holds a sauna & could easily serve as a workout area. The utility room is impressively clean & finished with epoxy flooring & a kitchenette—ideal for extra hosting space or hobby use. Additional features include a 3-car garage with upgraded 18 ft garage door, epoxy floors, a non-structural wall separating a workshop space, & attic access with flooring, for added storage. Many major updates have already been completed, including a new roof in 2017, triple-pane tinted windows in 2018, & new gutters in 2021. Located on one of the higher elevations, this home has stayed completely dry. With unmatched views & thoughtful upgrades, this is a rare opportunity to enjoy the best of golf course living in Dakota Dunes!
https://www.youtube.com/watch?v=30fge__gVGI
Room Dimensions
| Name | Floor | Size | Description |
|---|---|---|---|
| Living | Main | Carpet, gas fireplace, open to kitchen, large windows | |
| Kitchen | Main | Granite counters, tile backsplash, island, hardwood floors | |
| Dining | Main | Hardwood floors, slider to deck, large window to golf course | |
| Other | Main | Sitting room or formal dining room | |
| Master | Main | Spacious primary suite, carpet | |
| Full Bath | Main | Primary bath, jetted tub, spacious shower, dual sinks, WIC | |
| Bedroom | Main | View of golf course, carpet | |
| Full Bath | Main | Main floor full bath/guest bath | |
| Bedroom | Main | Carpet | |
| Laundry | Main | Main floor laundry with large spacious closet/pantry | |
| Family | Basement | Theater area with projector & screen for movie nights | |
| Other | Basement | Bar area with granite live edge counters & copper sink bowl | |
| Bedroom | Basement | Spacious, carpet, egress window | |
| 3/4 Bath | Basement | Tile walk in shower | |
| Other | Basement | Granite counters, tile backsplash, island, hardwood floors |
MLS Information
| Above Grade Square Feet | 2093 |
| Acceptable Financing | Cash,Conventional,FHA,VA |
| Air Conditioner Type | Central |
| Association Fee | 90 |
| Basement | Finished,Full,Poured |
| Below Grade Square Feet | 2093 |
| Below Grade Finished Square Feet | 1380 |
| Below Grade Unfinished Square Feet | 713 |
| Contingency Type | None |
| County | Union |
| Driveway | Concrete |
| Elementary School | Dakota Valley |
| Exterior | Combination,Stone,Wood Lap |
| Fireplace Fuel | Gas |
| Fireplaces | 1 |
| Fuel | Electric,Natural Gas |
| Garage Type | Attached |
| Heat Type | Forced Air |
| High School | Dakota Valley |
| Included | Workout equipment (elliptical and bike), sectional in basement. Appliances negotiable. |
| Legal Description | LOT 4 OF DAKOTA DUNES GOLF COURSE 7TH ADD .30A |
| Main Square Feet | 2093 |
| Middle School | Dakota Valley |
| Ownership | Single Family |
| Property Features | Garden,Landscaping,Lawn Sprinkler System,Level Lot,Trees |
| Rented | No |
| Roof Type | Shingle |
| Sewer Type | City |
| Tax Year | 2024 |
| Water Type | City |
| Water Softener | Owned |
MLS#: 829529; Listing Provided Courtesy of RE/MAX Experience (712-224-4100) via Northwest Iowa Regional Board of REALTORS. The information being provided is for the consumer's personal, non-commercial use and may not be used for any purpose other than to identify prospective properties consumer may be interested in purchasing.
