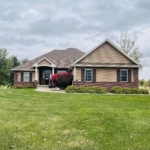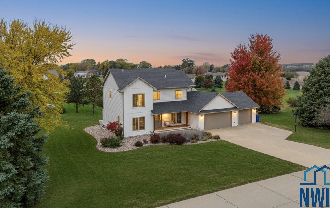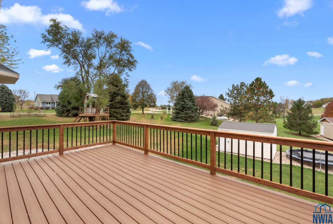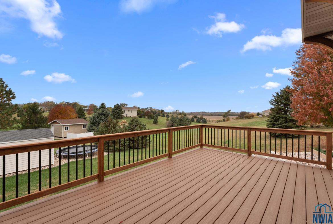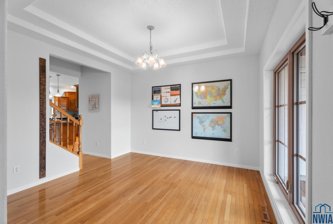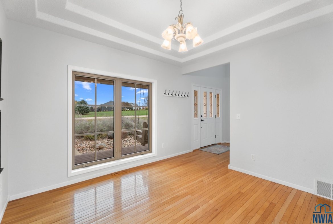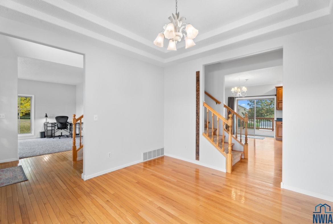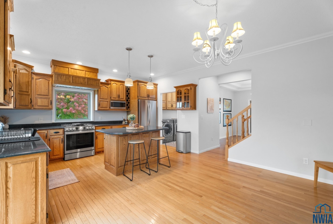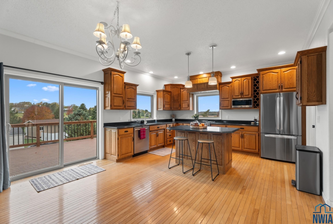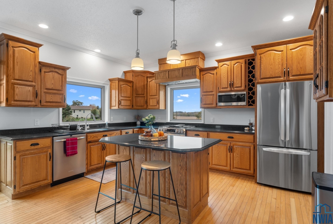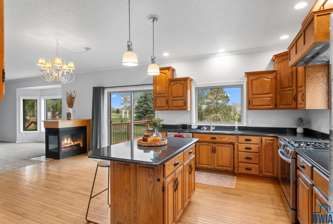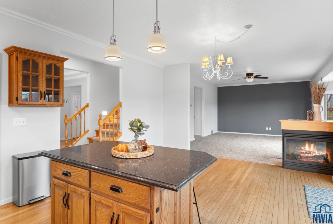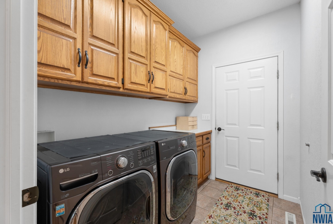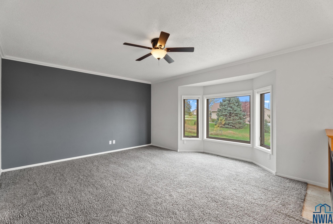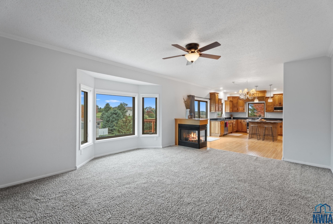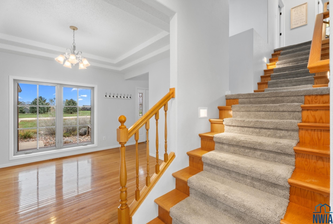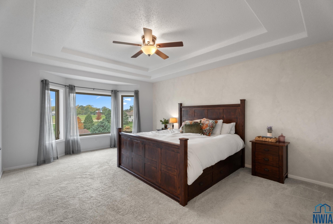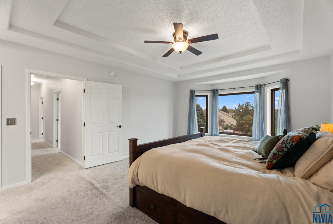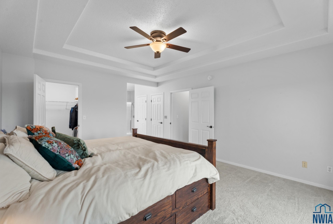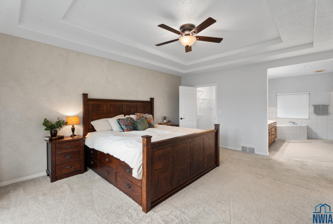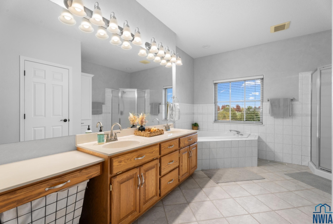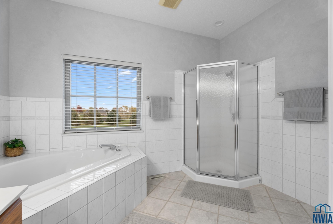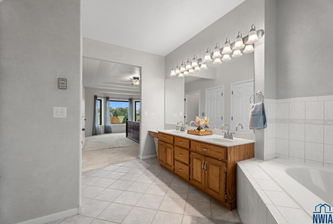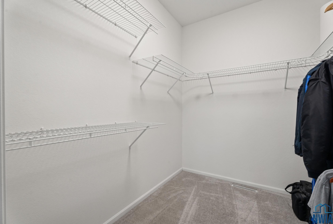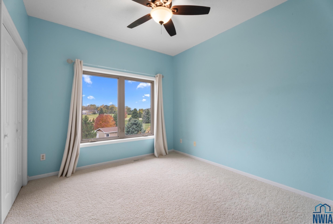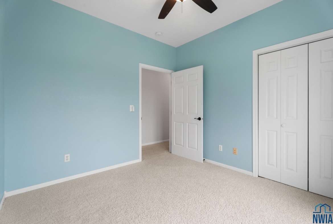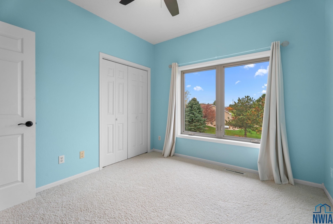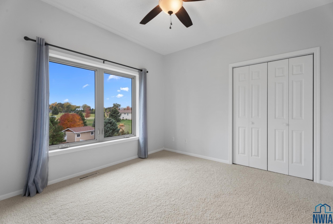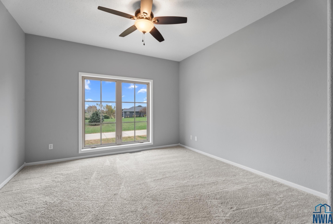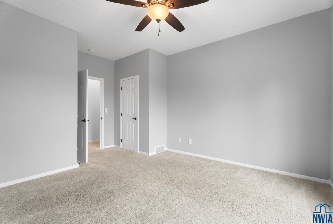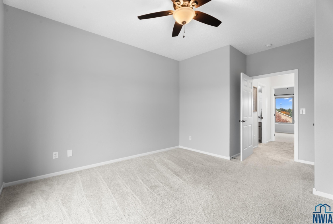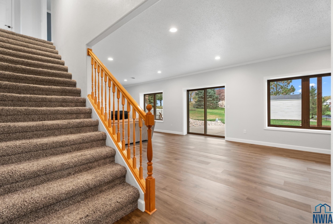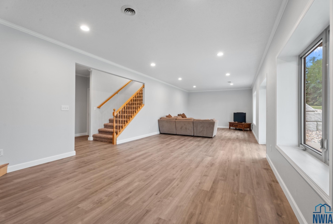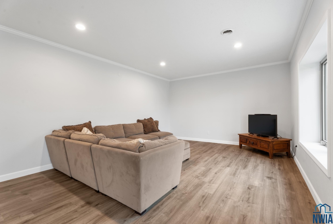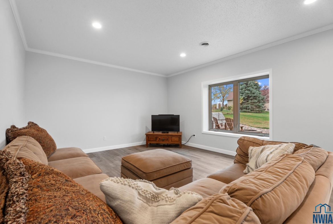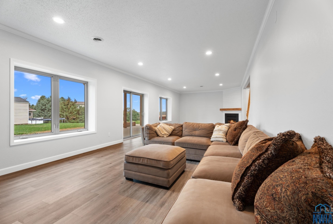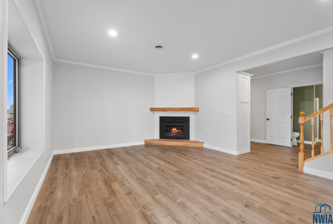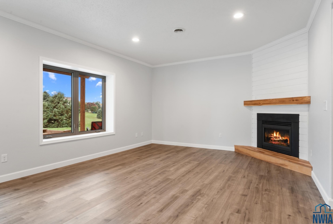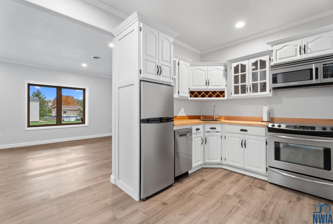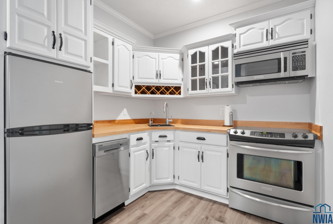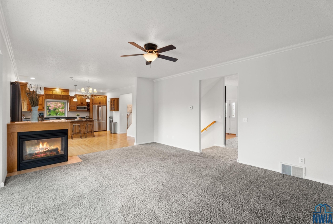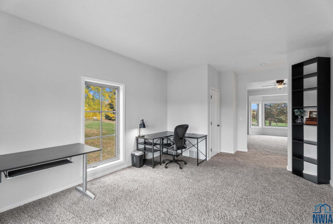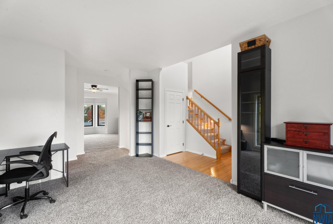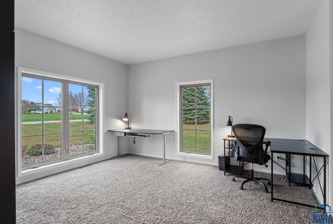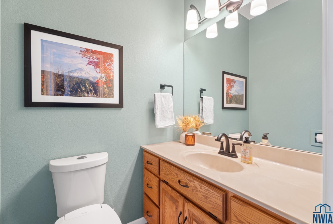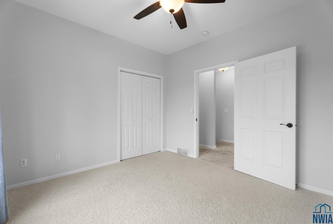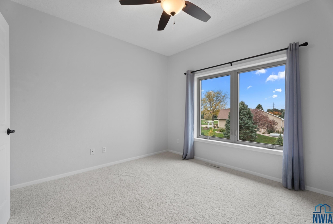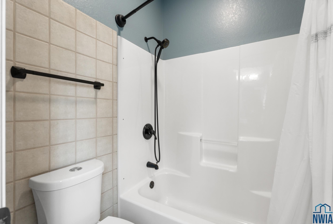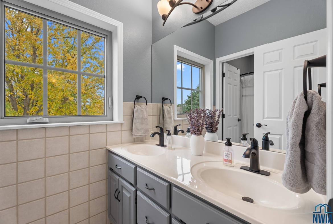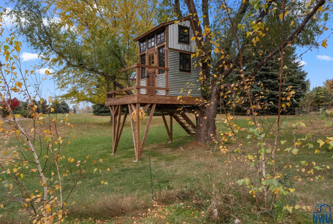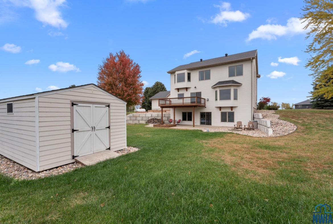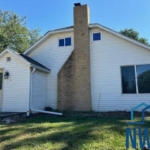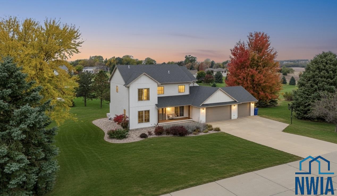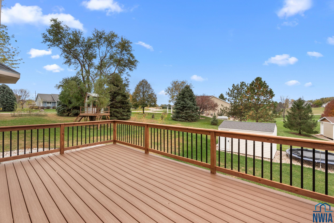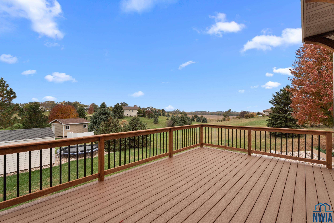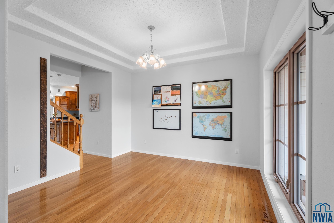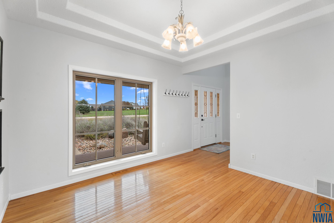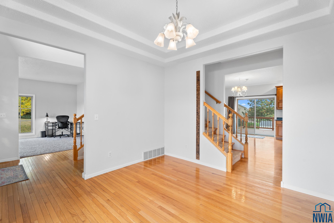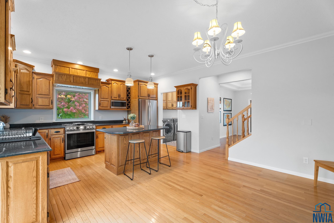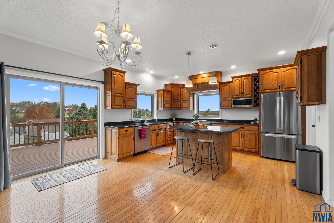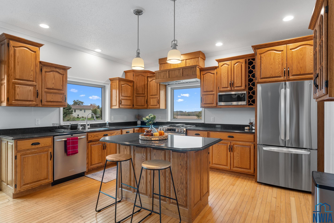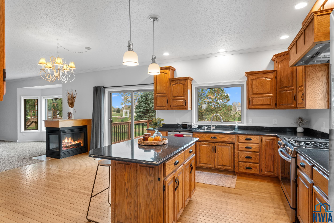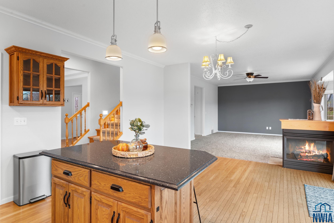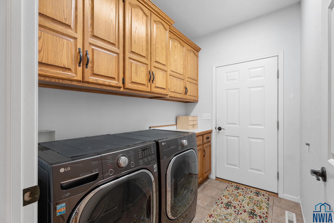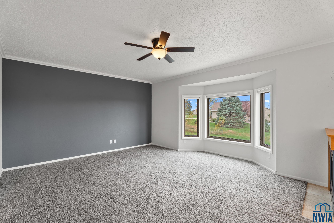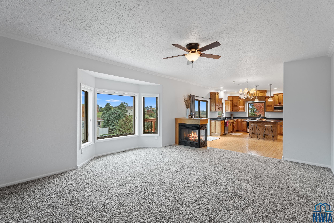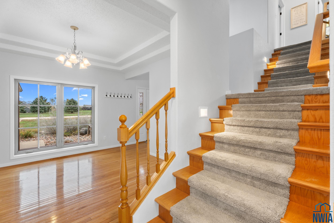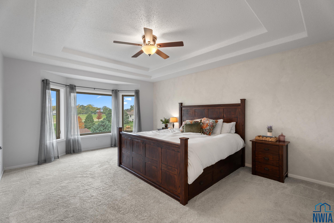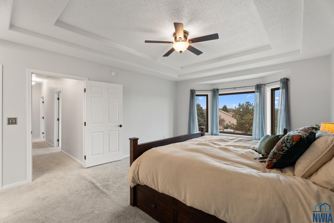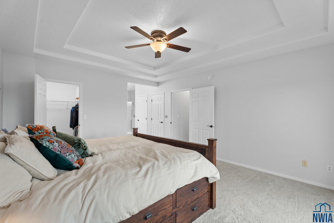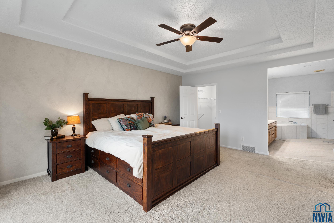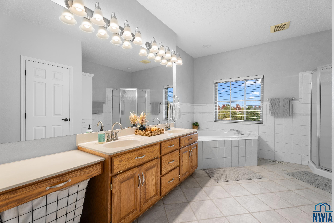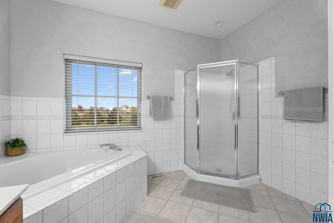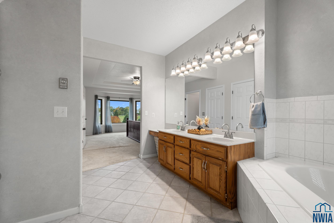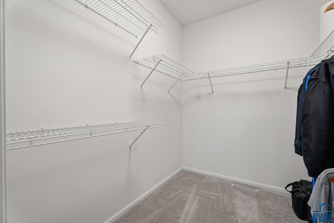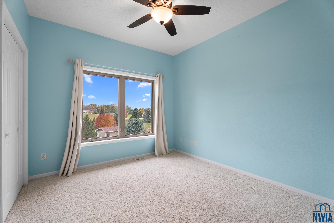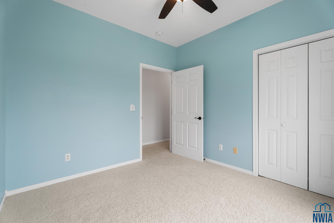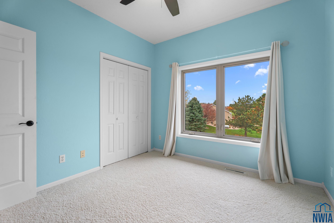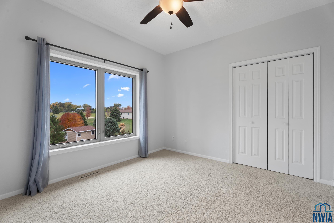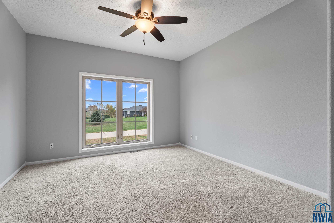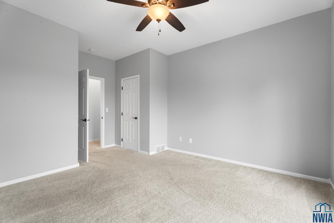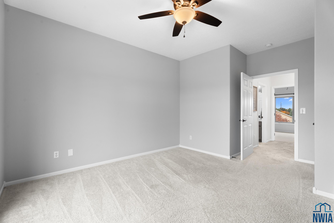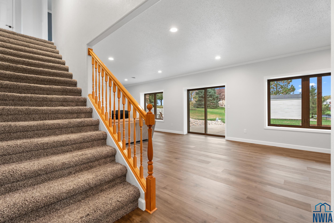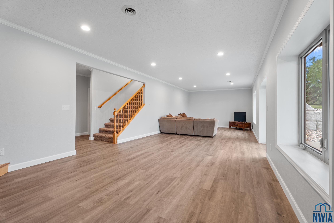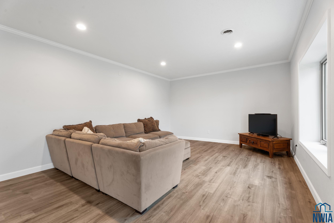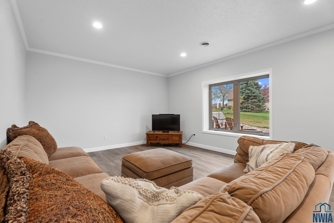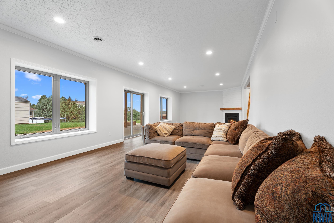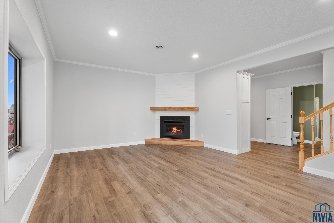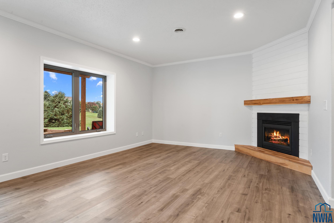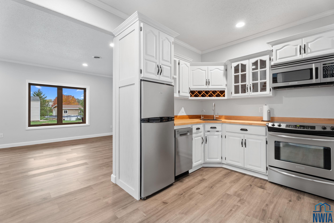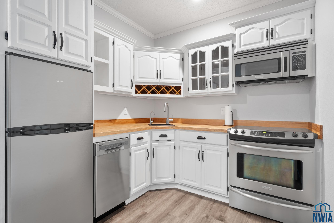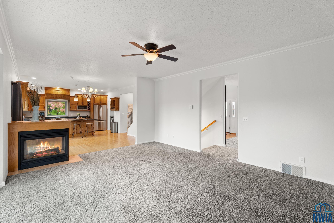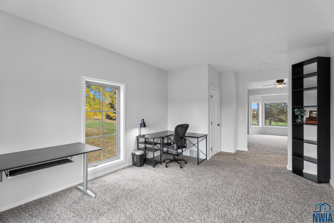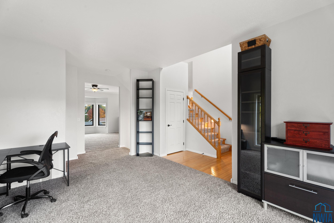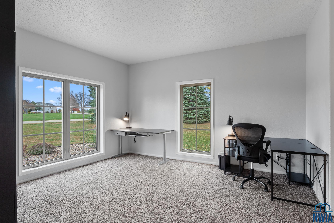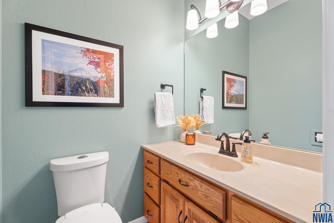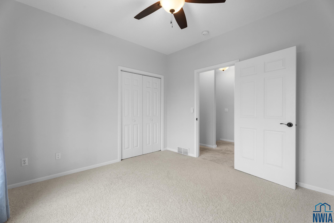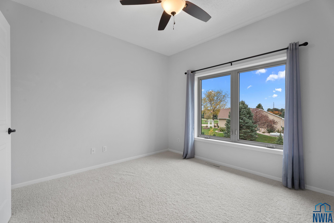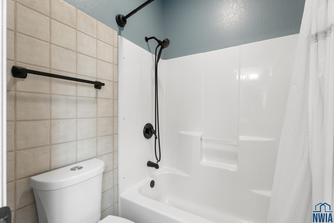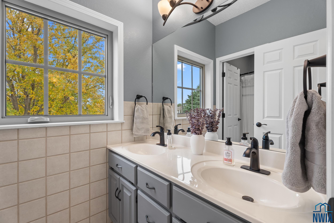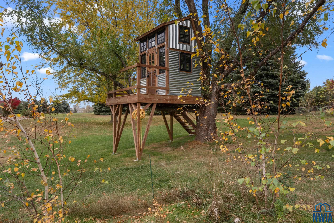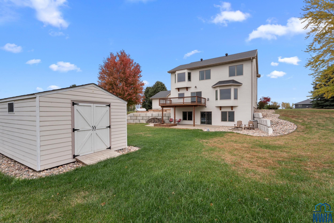Details
$639,000
Residential
- Property ID: 830831
- Total Sq. Ft.: 3842 Sq Ft
- Acres: 1.13 Acres
- Bedrooms: 4
- Bathrooms: 4
- Year Built: 1998
- Property Status: For Sale
- Style: 2 Story
- Taxes: $6201
- Garage Type: Attached,Triple
- Garage Spaces: 3
Description
Looking for Acreage “Lite”? Rolling Hills is just 1 mile north of Vermillion with no gravel roads on the way. With 1.13 acres there’s plenty of room to roam. You’ll be the most popular house in the neighborhood with a darling tree house and play set. Inside there’s plenty of room as well with THREE community living spaces – a Family Room and Den/Office on the main floor and a huge Recreation Room in the Walkout Basement. There’s a Formal Dining Room as well as room for a table in the kitchen next to the doors to the brand new large deck. Upstairs there are four bedrooms and two full baths (the Primary Suite is really something!). This home has newer siding, all newer windows, fresh exterior paint, oversized 3-car garage, and two fireplaces! Come see it for yourself.
Room Dimensions
| Name | Floor | Size | Description |
|---|---|---|---|
| Living | Main | 12 x 19 | Carpet, Large windows, open to Foyer |
| Dining | Main | 12 x 15 | Formal Dining Room off entryway, Wood Floors |
| Family | Main | 18 x 19 | Fireplace, open to kitchen, newer carpet, bay window |
| Kitchen | Main | 10 x 15 | Wood Flooring, new stove and vent hood, Granite countertops |
| Dining | Main | 8 x 14 | Wood Floors, Sliding Glass Door to Deck, Eat-in Kitchen area |
| Half Bath | Main | 4 x 5 | |
| Laundry | Main | 6 x 8 | Lots of storage, access to garage located just off kitchen |
| Bedroom | Second | 11.5 x 11 | Carpet |
| Bedroom | Second | 12 x 15.5 | |
| Full Bath | Second | 10 x 5 | separation from shower to bath |
| Bedroom | Second | 9.5 x 11 | View of back yard |
| Master | Second | 13.5 x 18.5 | Carpet, bay window with views, 6 x 8 walk-in closet |
| Full Bath | Second | 11.5 x 13.5 | Huge EnSuite with soaker jetted tub, shower & dbl vanity |
| Family | Basement | 38 x 14.5 | Plank Flooring, Sliding Door to Patio, Fireplace |
| Kitchen | Basement | 14.5 x 8 | Formal Dining Room off entryway, Wood Floors |
MLS Information
| Above Grade Square Feet | 2532 |
| Acceptable Financing | Cash,Conventional |
| Air Conditioner Type | Central |
| Association Fee | 550 |
| Basement | Finished |
| Below Grade Square Feet | 1123 |
| Below Grade Finished Square Feet | 1310 |
| Below Grade Unfinished Square Feet | 187 |
| Contingency Type | None |
| County | Clay |
| Driveway | Concrete |
| Elementary School | Vermillion |
| Exterior | Hardboard |
| Fireplace Fuel | Gas |
| Fireplaces | 2 |
| Fuel | Propane |
| Garage Square Feet | 672 |
| Garage Type | Attached,Triple |
| Heat Type | Forced Air |
| High School | Vermillion |
| Included | All kitchen appliances, washer, dryer, treehouse, playset, garage door openers, fixtures, window treatments |
| Legal Description | Lot 6 Exc. nW 50' Rolling Hills Addn to the City of Vermillion, Clay Co, SD |
| Main Square Feet | 1310 |
| Middle School | Vermillion |
| Ownership | Single Family |
| Property Features | Cul-De-Sac,Garden,Landscaping,Lawn Sprinkler System,Retaining Wall,Trees,Other-See Comments,Acreage |
| Rented | No |
| Roof Type | Shingle |
| Sewer Type | Septic |
| Tax Year | 2024 |
| Water Type | Rural Water |
| Water Softener | None |
MLS#: 830831; Listing Provided Courtesy of Maloney Real Estate (605-624-3333) via Northwest Iowa Regional Board of REALTORS. The information being provided is for the consumer's personal, non-commercial use and may not be used for any purpose other than to identify prospective properties consumer may be interested in purchasing.
