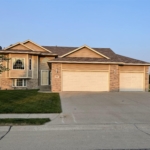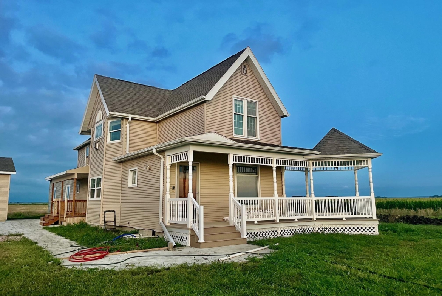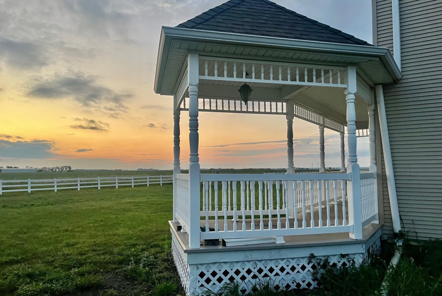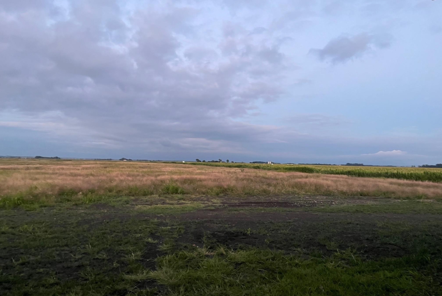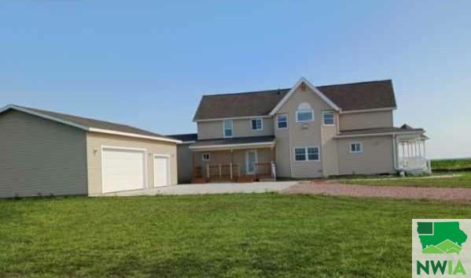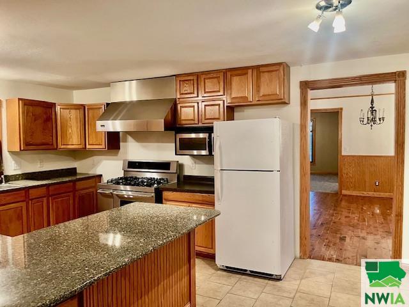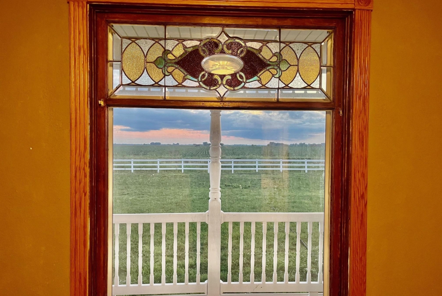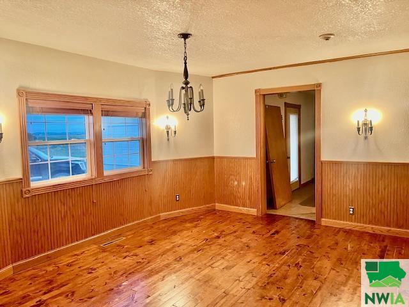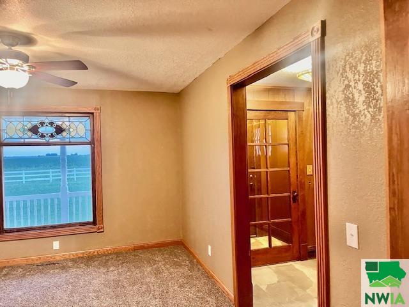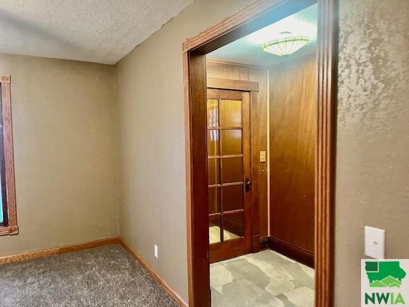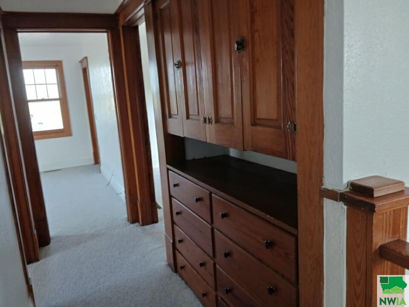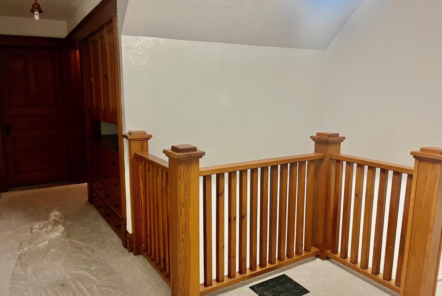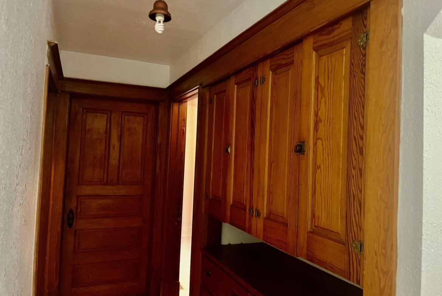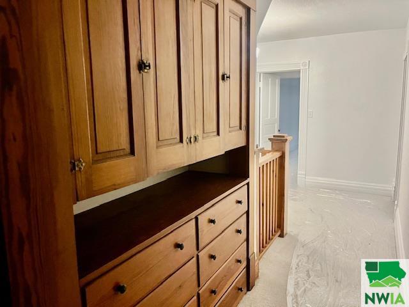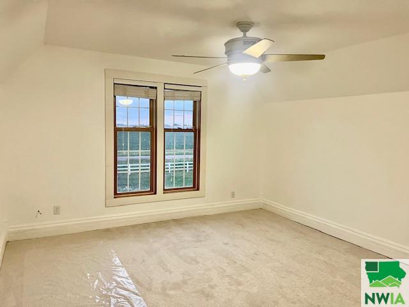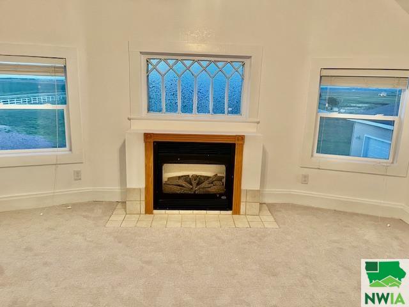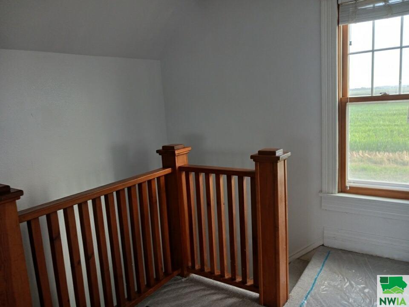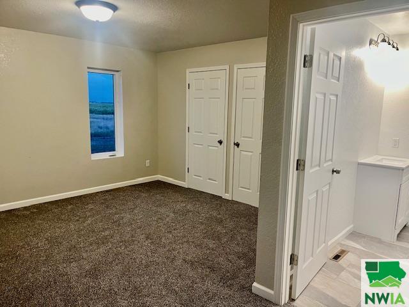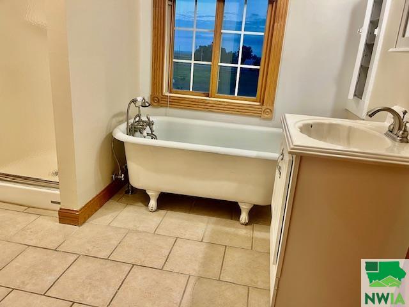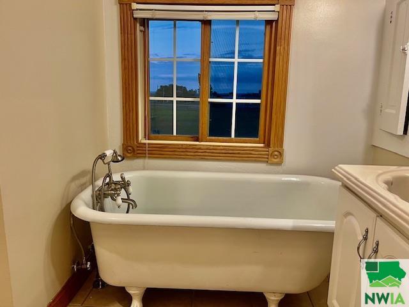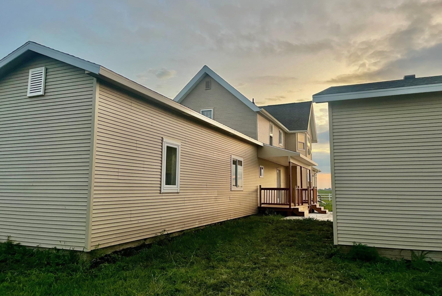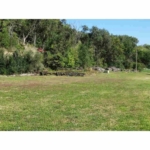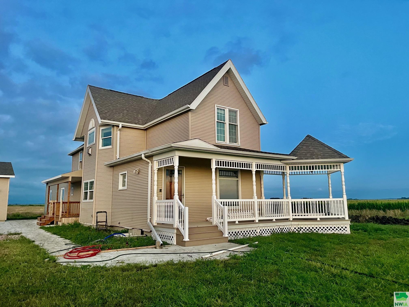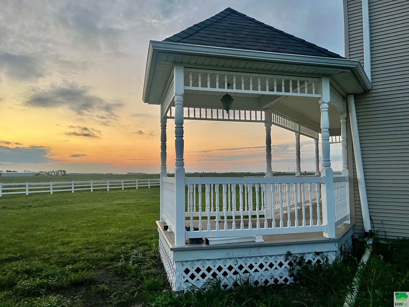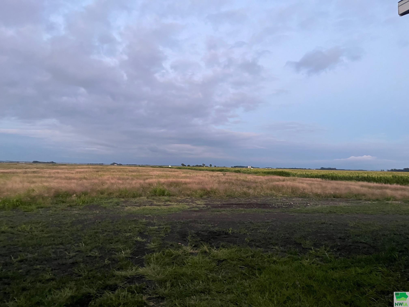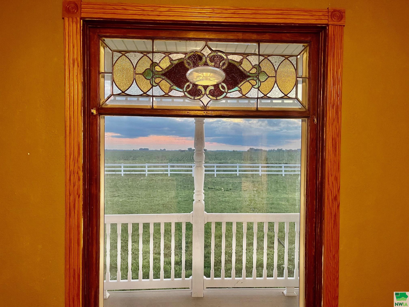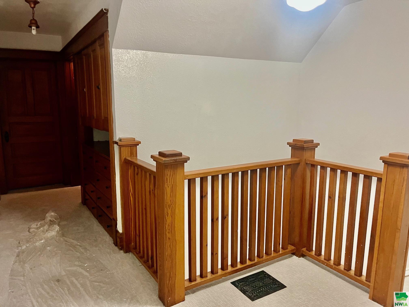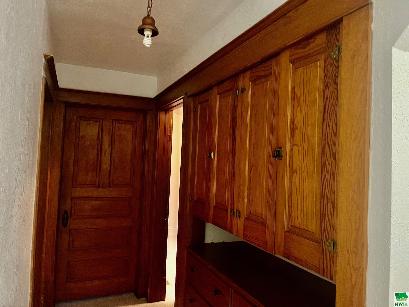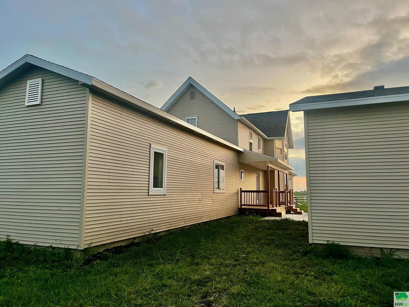Details
$399,000
Residential
- Property ID: 827322
- Total Sq. Ft.: 2888 Sq Ft
- Acres: 9.59 Acres
- Bedrooms: 5
- Bathrooms: 3
- Year Built: 1921
- Property Status: For Sale
- Style: 1 1/2 Story
- Taxes: $888
- Garage Type: Multiple
- Garage Spaces: 3
Description
this absolutely wonderful home was moved on site from 2 addresses north. It was set on a new 4 foot crawl space. An addition of 648 sq. ft. was added. An oversized 36×26 foot 3 car garage was also built. Total lot size is 9.59 Acres, perfect for horses to run in this deep lot. Must see this cook’s kitchen with 5 burner gas stove and 2 separate sink/prep areas. the addition boasts a primary suite with full bath and family room {all new}. EASILY COULD BE AN IN-LAW SUITE. The seller is adding fencing on the southside of house and 8 foot by 32 feet privacy fence on the north side property line to provide privacy from homes on north. PROPERTY IS PRICED BELOW MARKET VALUE. LISTING AGT IS ALSO OWNER. Second floor has 3.5 large bedrooms, a built in hallway linen closet in natural wood. Plus a full bath with claw foot tub. Main floor has living room, dining room, a second bedroom or office, guest bath, laundry and entry area with coat closet. AND there is direct access to public boat ramp and public hunting grounds straight down 454th Ave . Bonus: very good set up for a mother-in-law suite.
Room Dimensions
| Name | Floor | Size | Description |
|---|---|---|---|
| Living | Main | 14x12 | new carpet |
| Dining | Main | 13x12 | hardwood floor |
| Bedroom | Main | 11x10 | French doors, closet, could be office, hardwood fl. |
| Kitchen | Main | 15x9 | 6 burner gas stove, 2 sink/prep areas |
| Family | Main | 18x18 | new carpet, in new addition next to guest bath and primary |
| Master | Main | 13x18 | primary suite, new carpet, egress window, also in new add. |
| Laundry | Main | 8x7 | in same area as 1/2 bath for guests |
| Bedroom | Second | 12x13 | includes extra 1/2 room with big closet, new carpet |
| Bedroom | Second | 12x12 | spacious and has new carpet |
| Bedroom | Second | 12x11 | spacious and has new carpet |
| Other | Second | 5x8 | 1/2 bdrm with large closet. Could be crib room, off etc |
| Full Bath | Second | 9x8 | claw foot tub, sep shower |
| Full Bath | Main | 8x9 | primary bdrm en suite, new |
| Half Bath | Main | 7x8 | in with main fl laundry |
| Other | Main | 5x8 | hardwood floor |
MLS Information
| Above Grade Square Feet | 2888 |
| Acceptable Financing | Cash,Conventional |
| Air Conditioner Type | Central |
| Basement | Crawl Space |
| Below Grade Square Feet | 0 |
| Below Grade Finished Square Feet | 0 |
| Below Grade Unfinished Square Feet | 0 |
| Contingency Type | None |
| County | Clay |
| Driveway | Other-See Comments |
| Elementary School | Vermillion |
| Exterior | Wood Lap |
| Fuel | Propane |
| Garage Square Feet | 936 |
| Garage Type | Multiple |
| Heat Type | Forced Air |
| High School | Vermillion |
| Included | 648 sq ft of main floor and OS 3car gar and foundation are all new construction. Includes all kitchen appliances and w/d. Fireplace in bdrm is decorative. |
| Legal Description | lot 5 of lot A in NW 1/4 of 21-93-53 Meckling TWP. |
| Main Square Feet | 1768 |
| Middle School | Vermillion |
| Ownership | Single Family |
| Rented | No |
| Roof Type | Shingle |
| Sewer Type | Septic |
| Tax Year | 2023 |
| Water Type | Rural Water |
| Water Softener | None |
MLS#: 827322; Listing Provided Courtesy of Dakota Realty (605-624-4474) via Northwest Iowa Regional Board of REALTORS. The information being provided is for the consumer's personal, non-commercial use and may not be used for any purpose other than to identify prospective properties consumer may be interested in purchasing.
