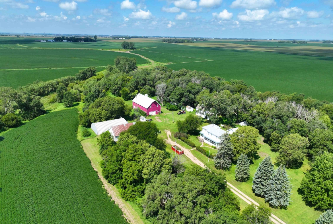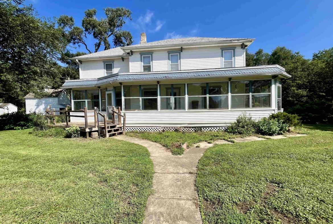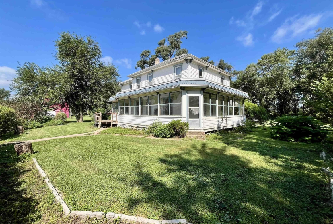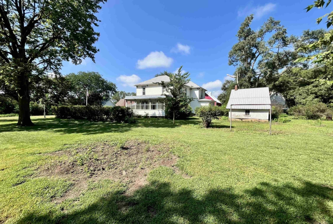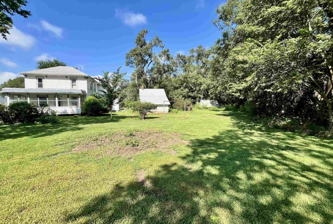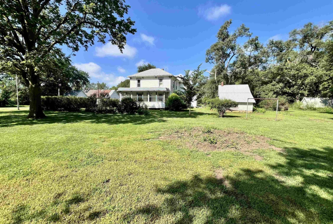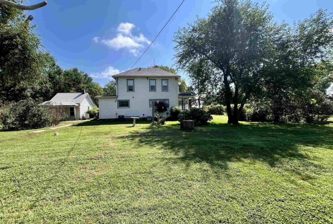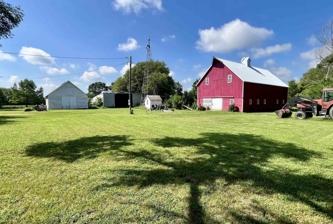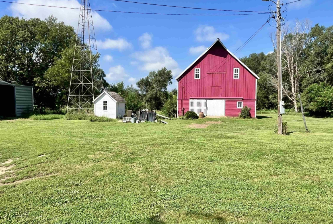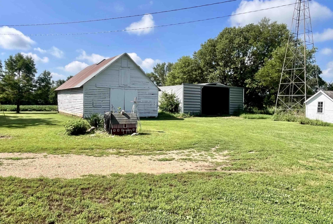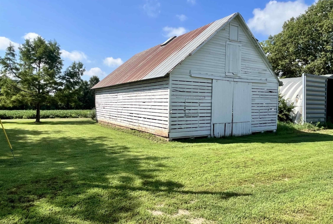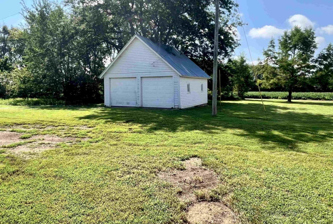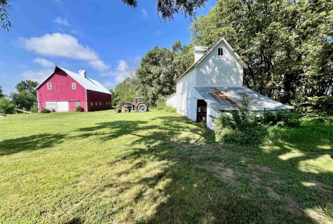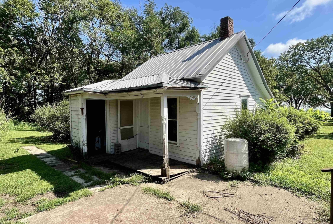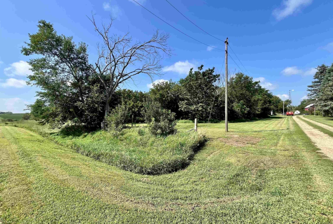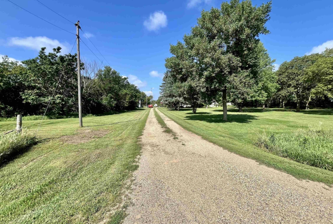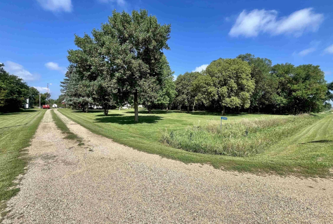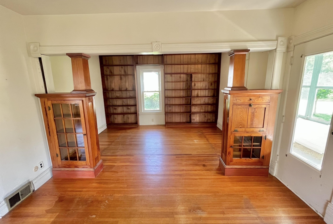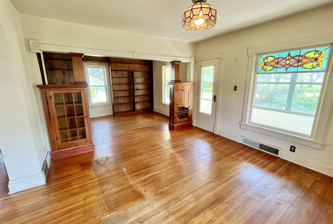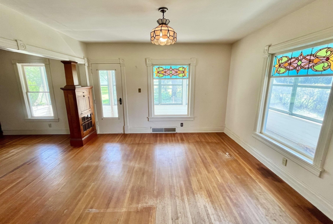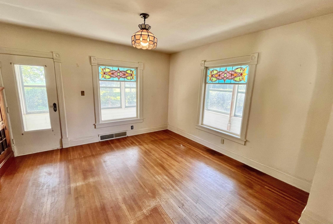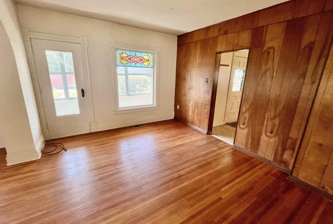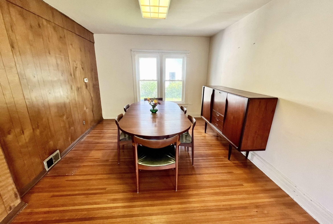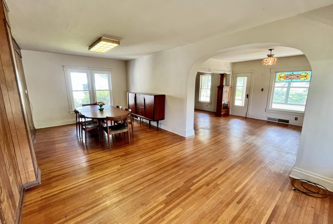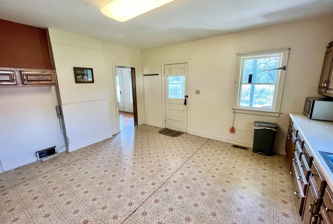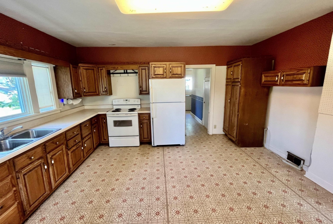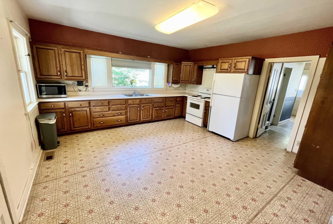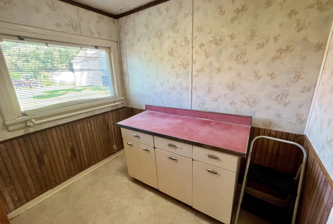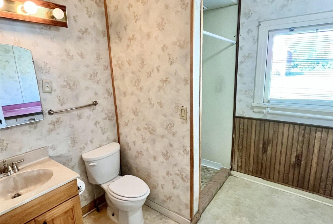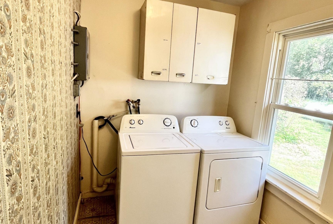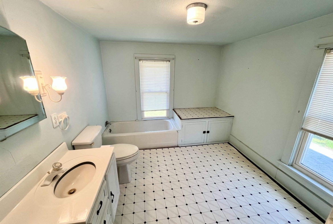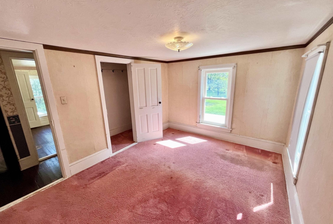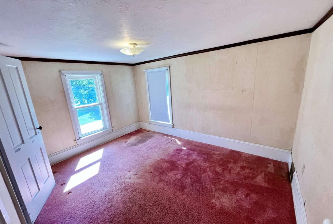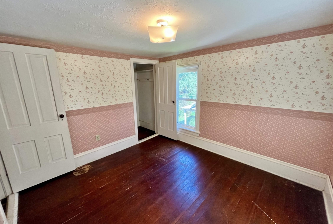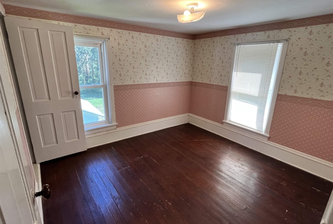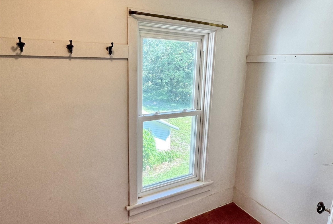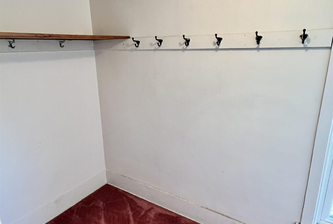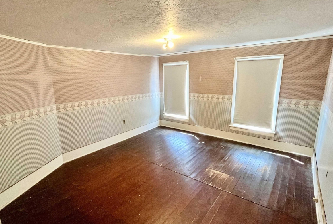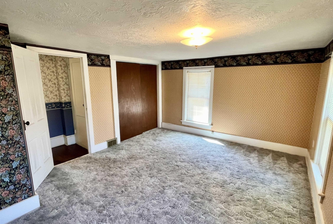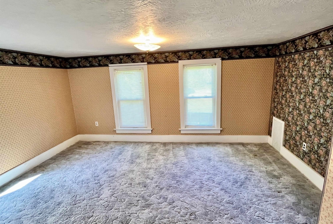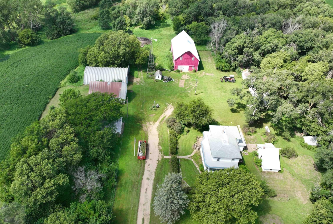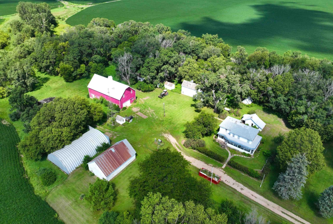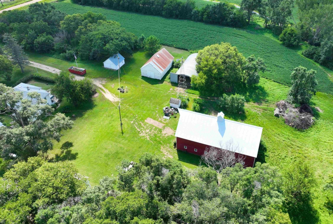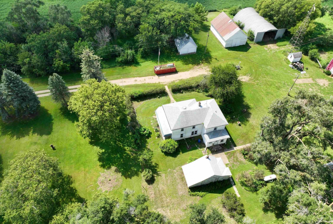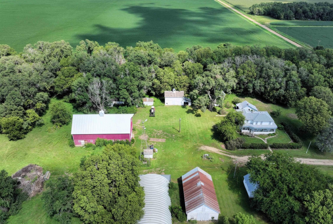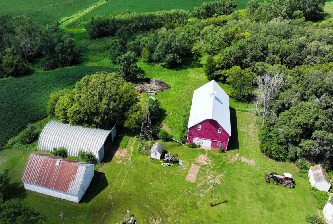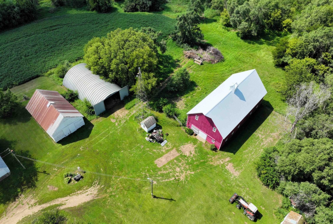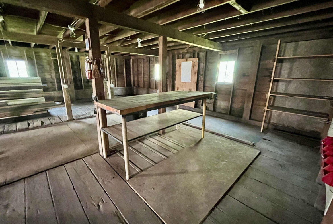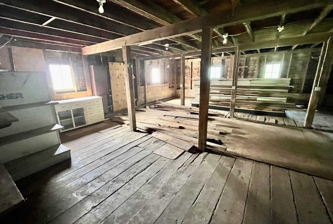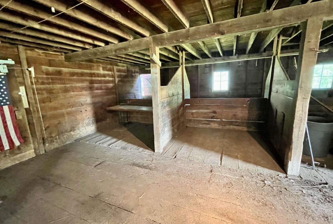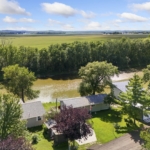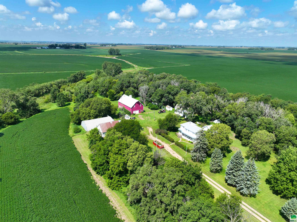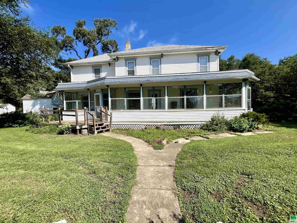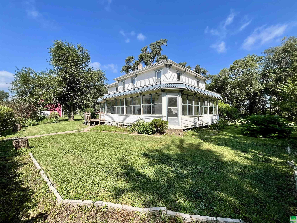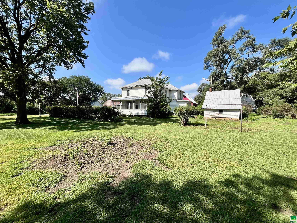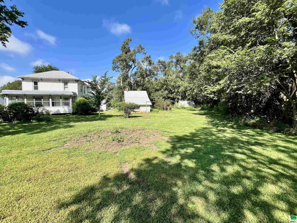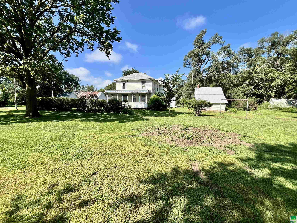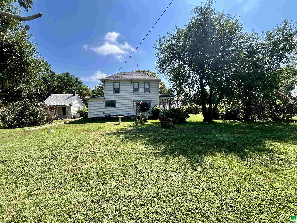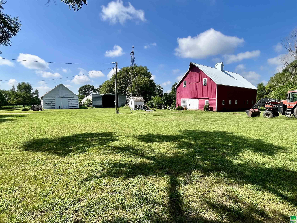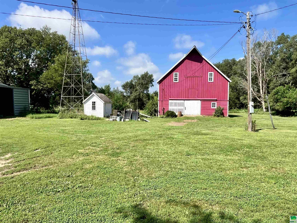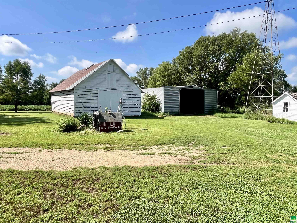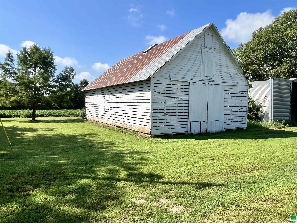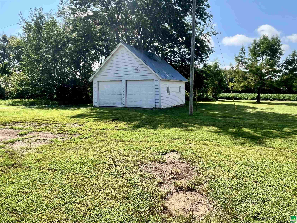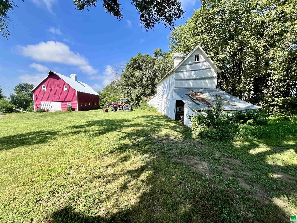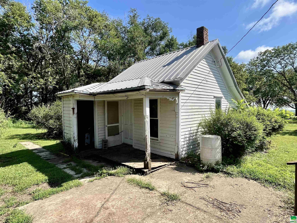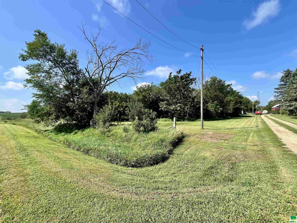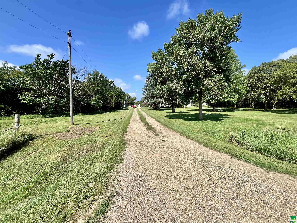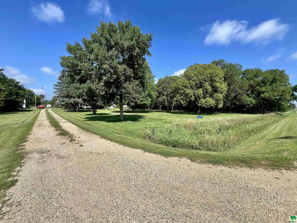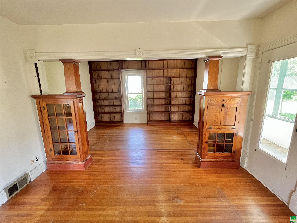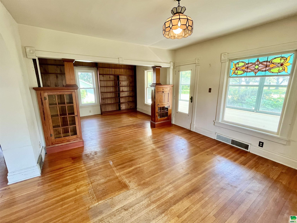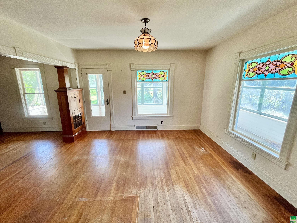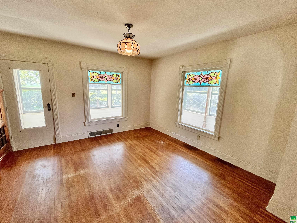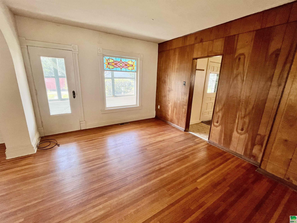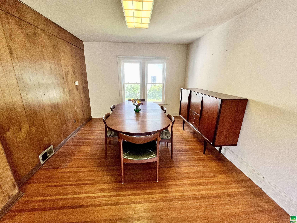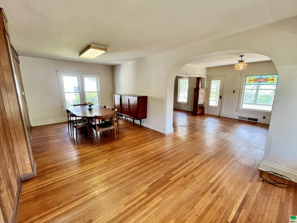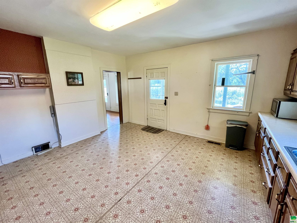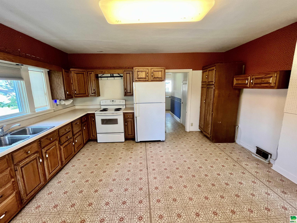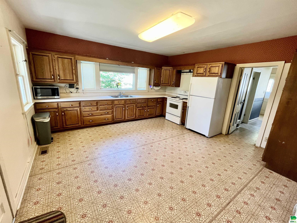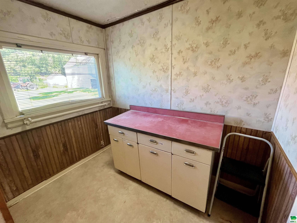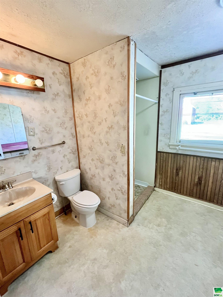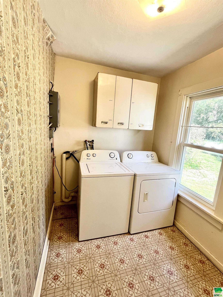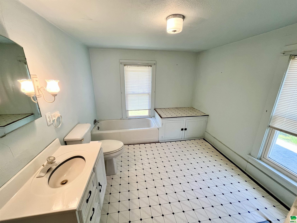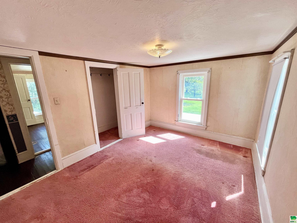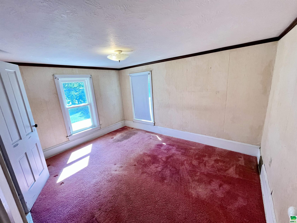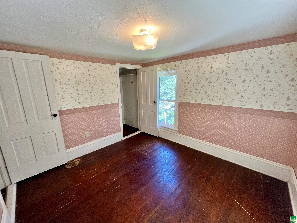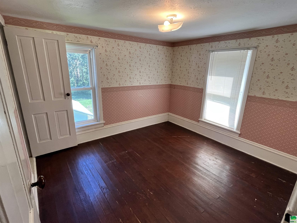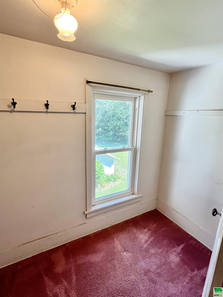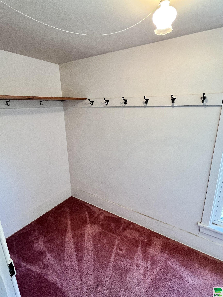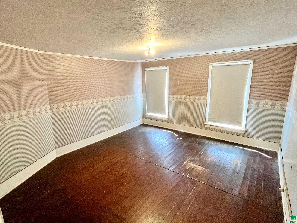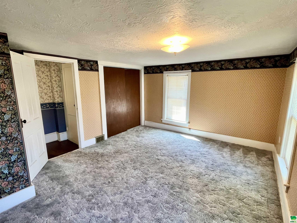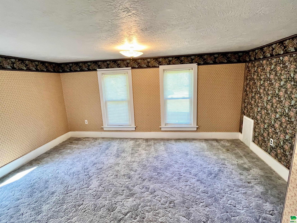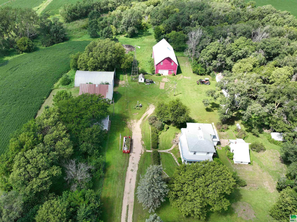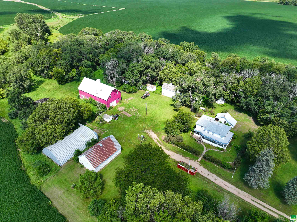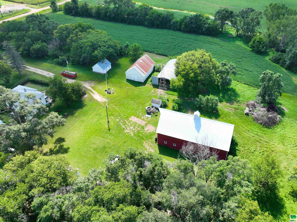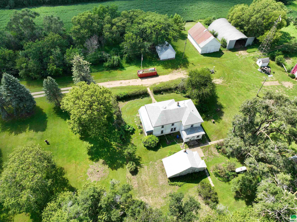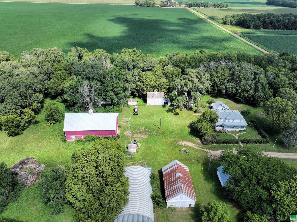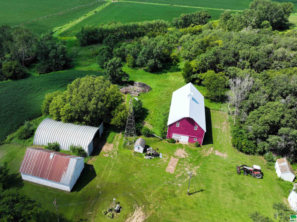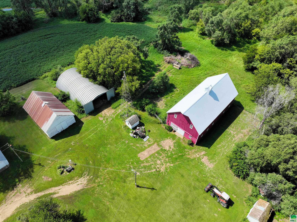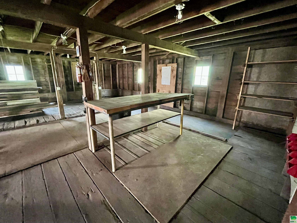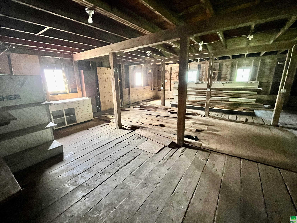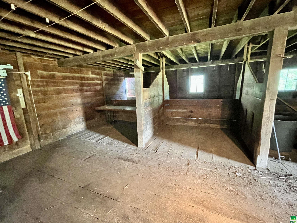Details
$499,900
Residential
- Property ID: 829983
- Total Sq. Ft.: 2184 Sq Ft
- Acres: 18.12 Acres
- Bedrooms: 4
- Bathrooms: 2
- Year Built: 1880
- Property Status: For Sale
- Style: 2 Story
- Taxes: $2884
- Garage Type: Detached
- Garage Spaces: 6
Description
Let your dreams and imagination run wild on this 18 acre farmstead! This is a true piece of history with a turn of the century two story home, summer kitchen, historic barns and all this property has to offer. The four bedroom home boasts the perfect blend of character of its past and updates. The house has a combination of newer vinyl windows while keeping the history of the stained glass windows. The main floor has a living room, formal dining, and a den that would make a perfect home library with built in shelves. The kitchen has been updated and is plenty spacious to accommodate an eat-in dining table. Also on the main is a 3/4 bath and laundry room. Upstairs hosts all 4 bedrooms, storage and a bath. The home has been updated with a newer HVAC system providing both central heat and air conditioning. The character flows to the outside with a wraparound porch and multiple out buildings such as the summer kitchen, the chicken coop, grainery, and a historic barn. The quonset provides a more modern form of storage, but fits perfectly with the aesthetic of the property. With just over 18 acres, the options are endless whether it be rental income, hunting or start the hobby farm of your dreams. Don’t wait!
Room Dimensions
| Name | Floor | Size | Description |
|---|---|---|---|
| Living | Main | 12'8X13'1 | hardwood floor, stained glass windows |
| Dining | Main | 23'2X11'5 | Hardwood, newer windows and stained glass |
| Den | Main | 13'4X9'5 | perfect library/study, hardwood floor |
| Kitchen | Main | 15'6X15'3 | oak cabinets, vinyl floor, pantry cabinets |
| Laundry | Main | 6'7X6'2 | vinyl floor, storage cabinets |
| 3/4 Bath | Main | 8'5X9'5 | shower with tile base, storage cabinets |
| Full Bath | Second | 9X12'1 | vinyl floor, linen storage |
| Bedroom | Second | 12'3X15'3 | carpet, large closet |
| Bedroom | Second | 12'1X12'11 | wood floor, no closet |
| Other | Second | 12'6X4'7 | storage closet |
| Bedroom | Second | 9'8X10'6 | wood floor, large closet |
| Bedroom | Second | 12'7X9'9 | carpet, large closet |
MLS Information
| Above Grade Square Feet | 2184 |
| Acceptable Financing | Cash,Conventional |
| Air Conditioner Type | Central |
| Basement | Unfinished |
| Below Grade Square Feet | 250 |
| Below Grade Finished Square Feet | 0 |
| Below Grade Unfinished Square Feet | 250 |
| Contingency Type | None |
| County | Union |
| Driveway | Gravel |
| Elementary School | Elk Point |
| Exterior | Vinyl |
| Flood Insurance | Unverified |
| Fuel | Propane |
| Garage Square Feet | 2800 |
| Garage Type | Detached |
| Heat Type | Forced Air |
| High School | Elk Point |
| Included | microwave, stove, refrigerator, washer/dryer, freezer |
| Legal Description | ST PAUL LUTHERAN TR 1 SE1/4NE1/4 (18.12A), Section 26 Township 92N Range 50W, Union County, SD |
| Main Square Feet | 1220 |
| Middle School | Elk Point |
| Ownership | Single Family |
| Property Features | Garden,Horses,Landscaping,Level Lot,Trees,Acreage |
| Rented | No |
| Roof Type | Shingle |
| Sewer Type | Septic |
| Tax Year | 2024 |
| Water Type | Rural Water |
| Water Softener | None |
MLS#: 829983; Listing Provided Courtesy of Herrity & Associates (712-899-3748) via Northwest Iowa Regional Board of REALTORS. The information being provided is for the consumer's personal, non-commercial use and may not be used for any purpose other than to identify prospective properties consumer may be interested in purchasing.


