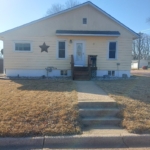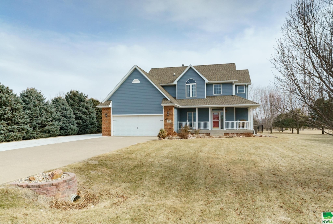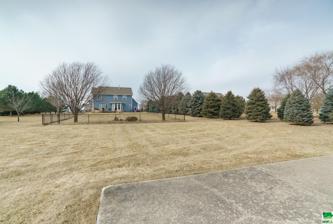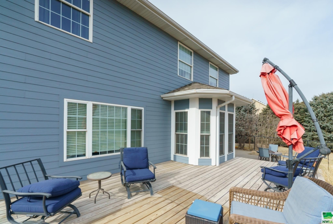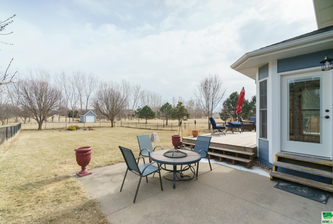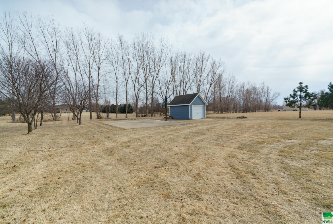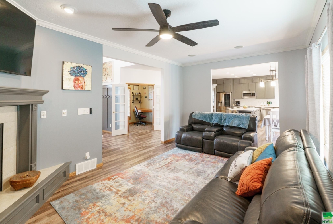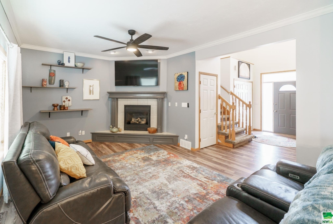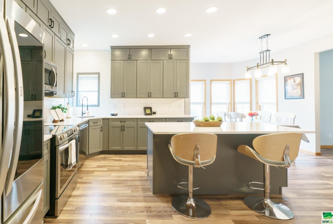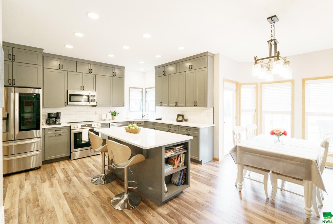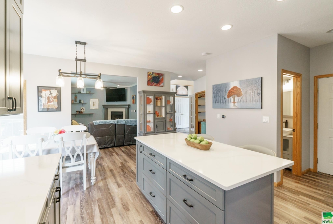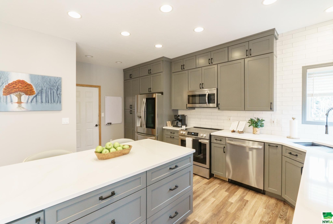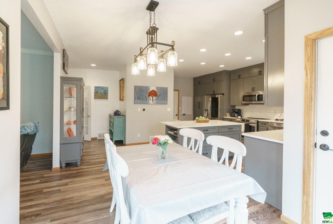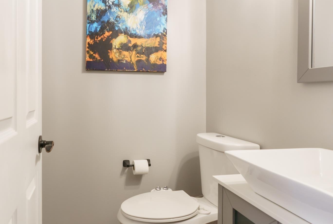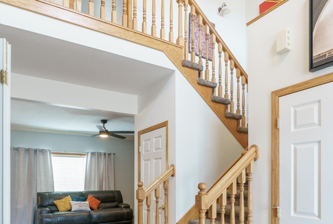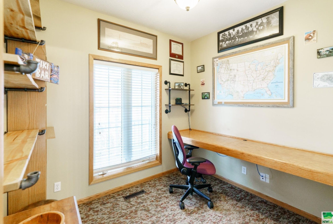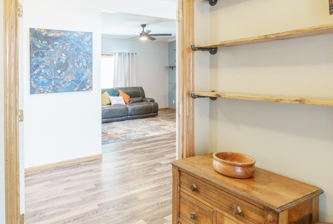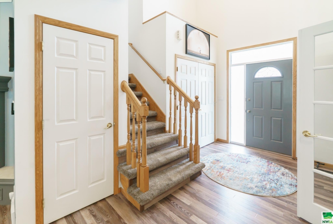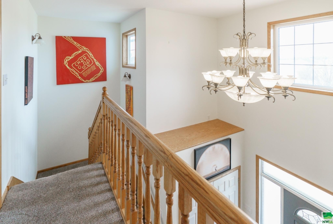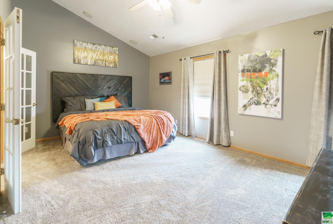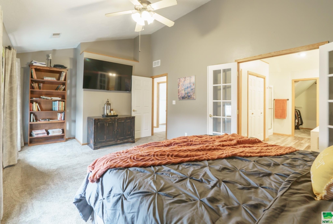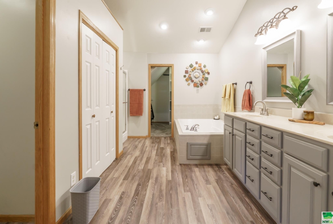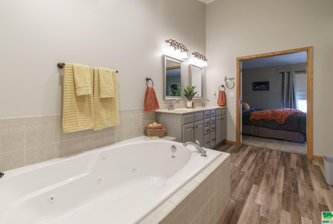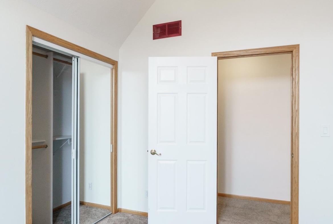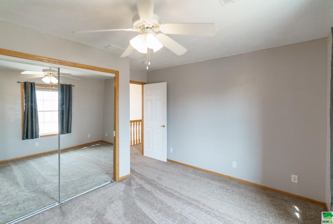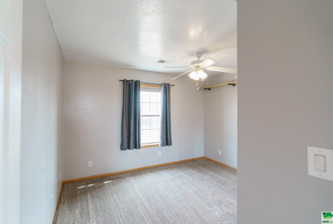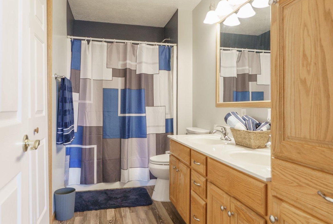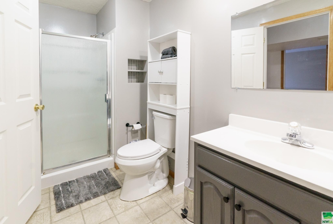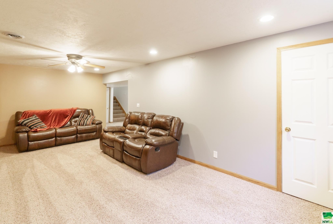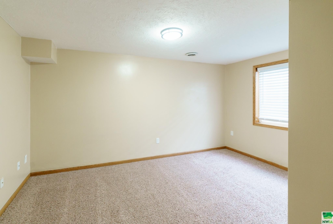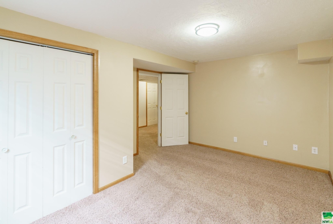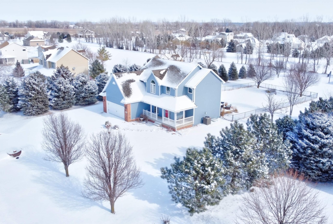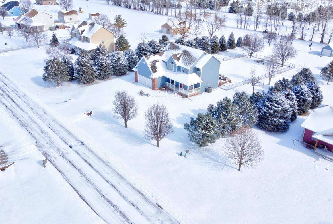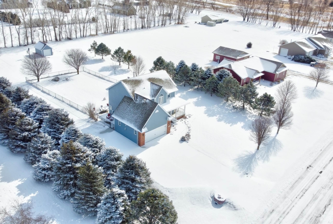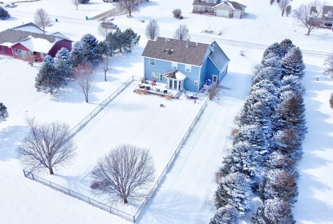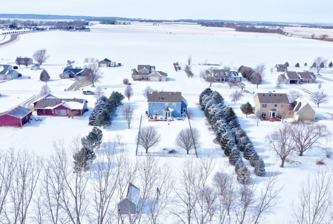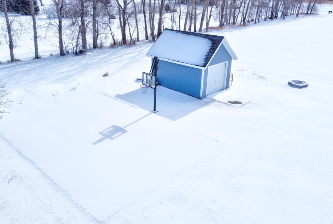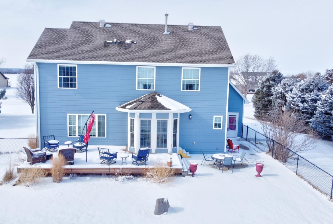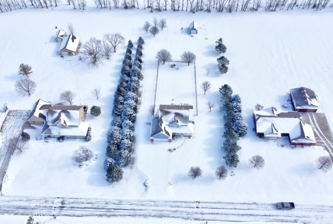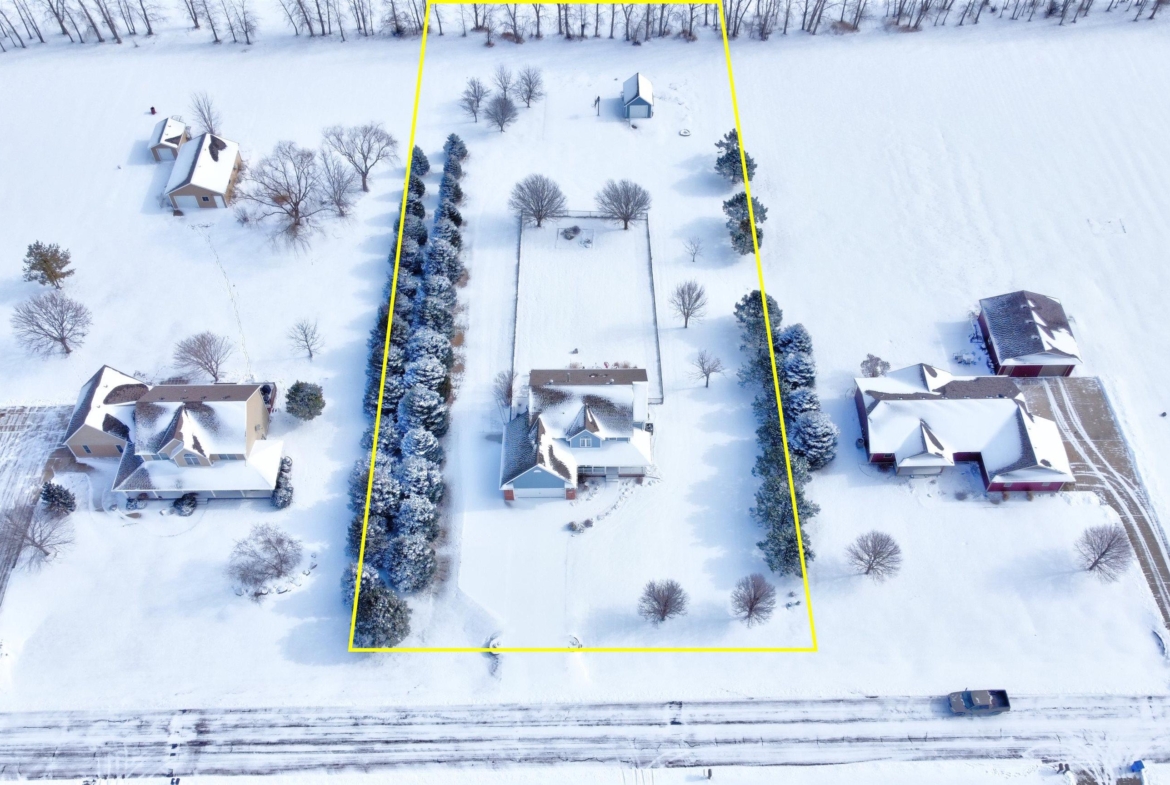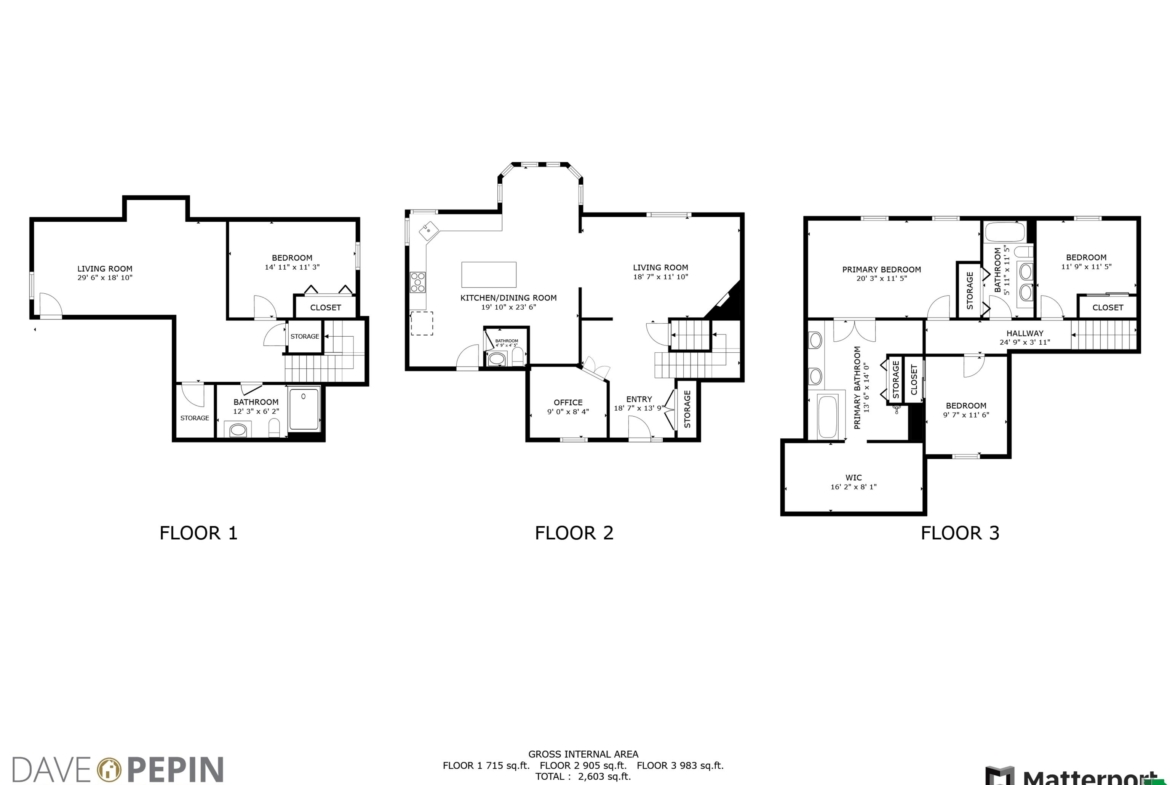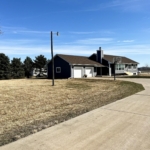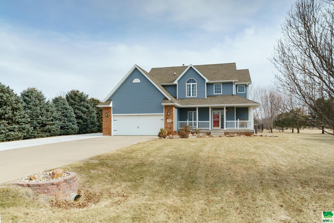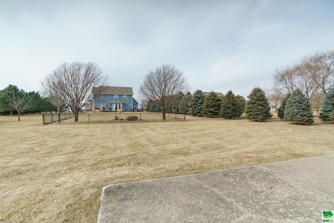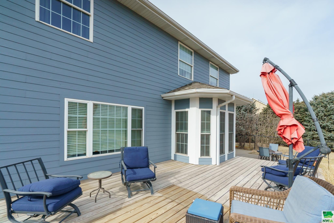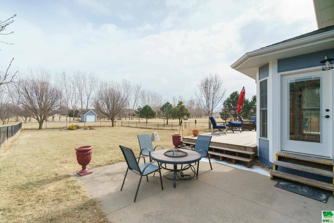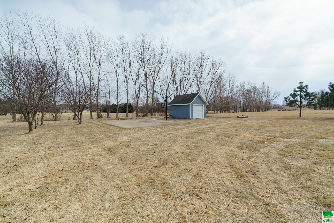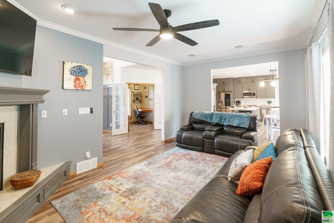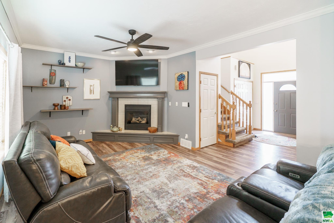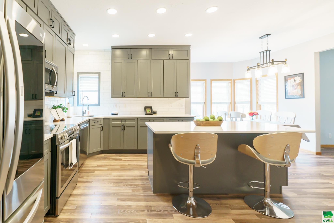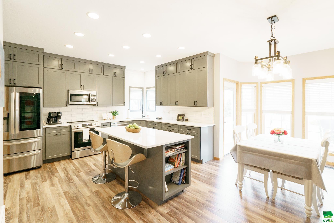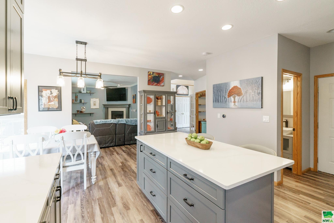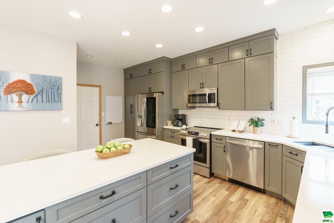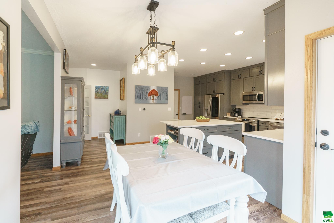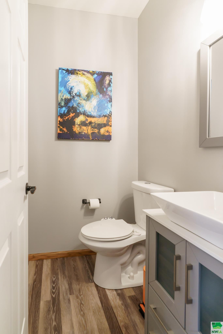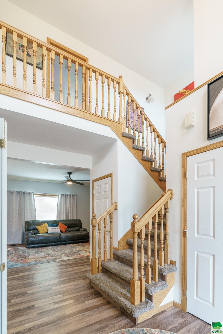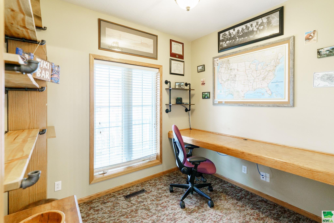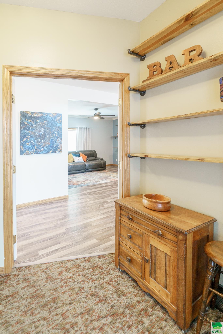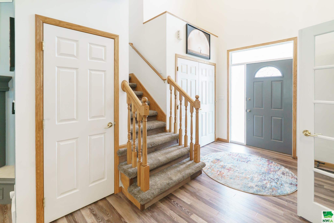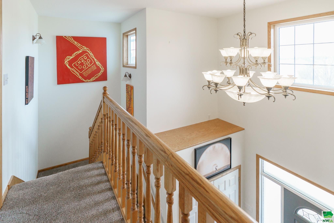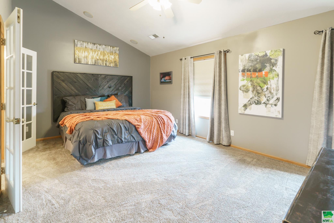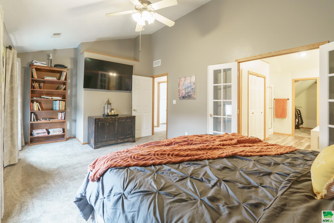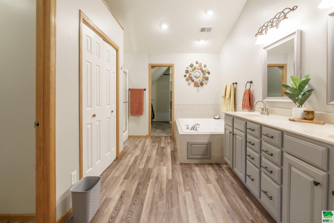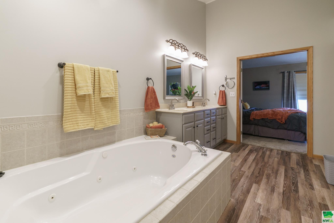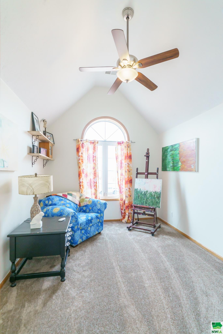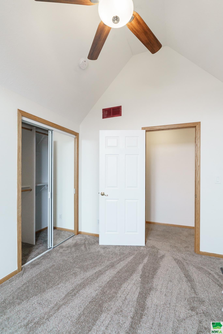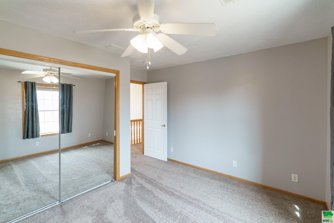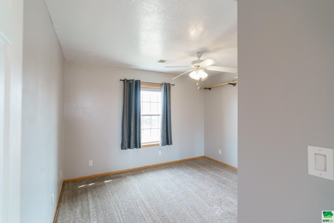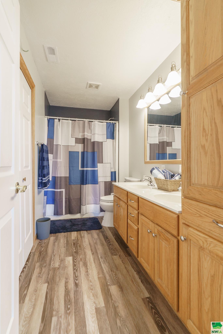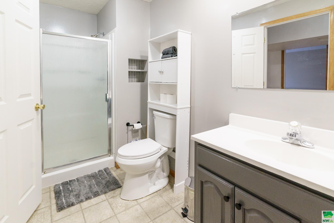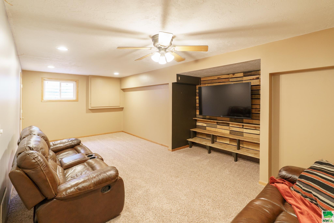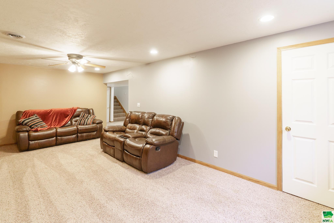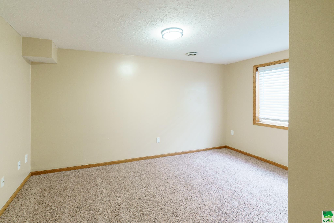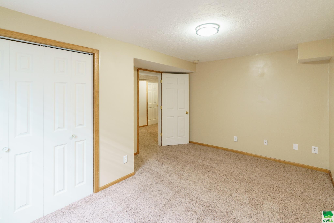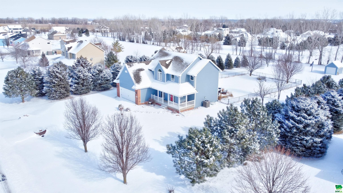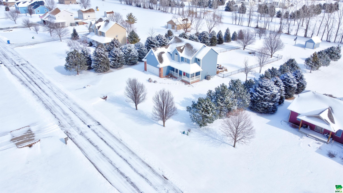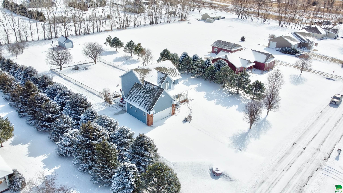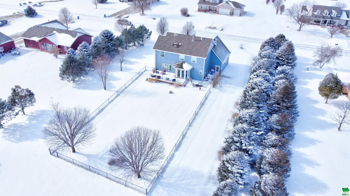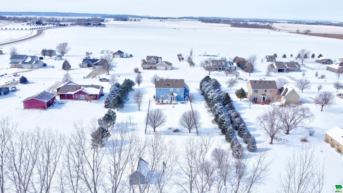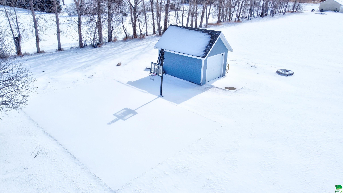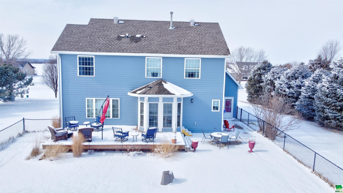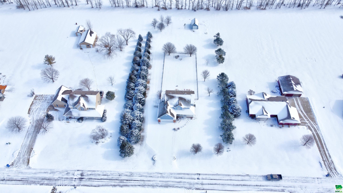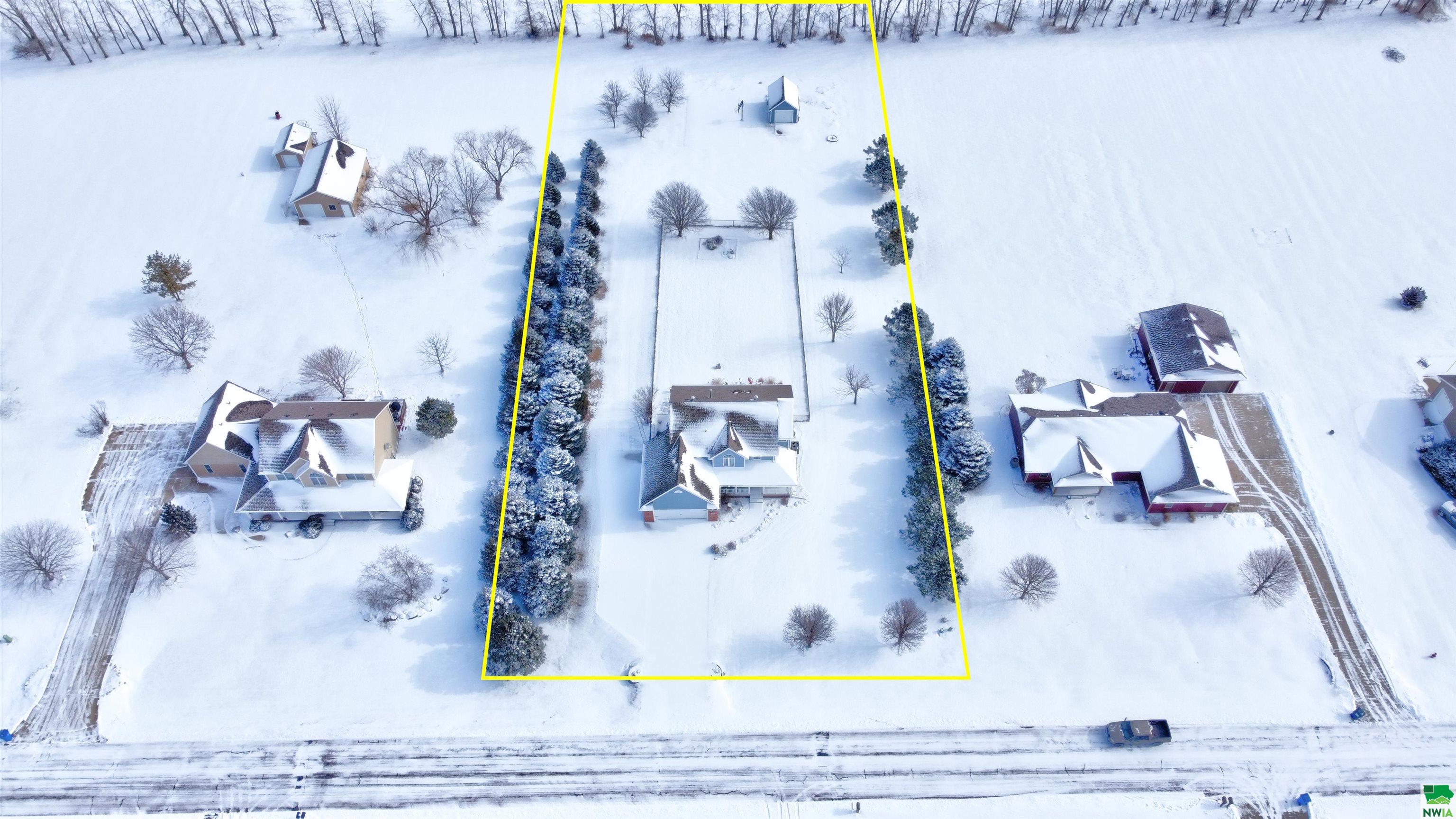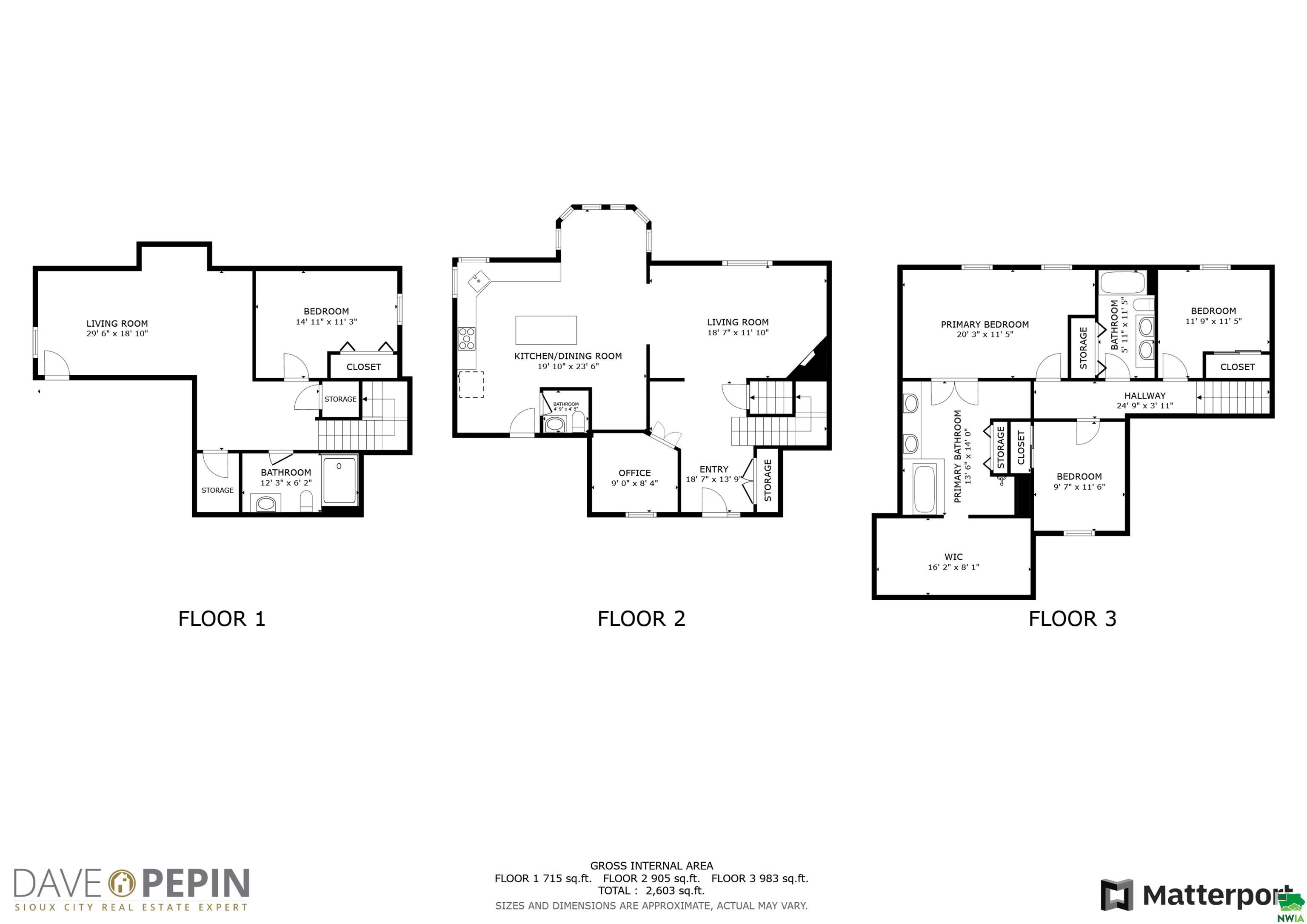Details
$495,000
Residential
- Property ID: 827909
- Total Sq. Ft.: 1987 Sq Ft
- Acres: 1.33 Acres
- Bedrooms: 4
- Bathrooms: 4
- Year Built: 2002
- Property Status: For Sale
- Style: 2 Story
- Taxes: $4008
- Garage Type: Attached
- Garage Spaces: 2
Description
Welcome to 37 Deer Run Circle, a beautifully updated home in a charming neighborhood just west of McCook Lake. Nestled near Adams Nature Preserve, this home offers easy access to scenic trails and outdoor adventures. With minimal light pollution, it’s also a perfect spot for breathtaking night sky views. The well-maintained yard is lined with evergreens and also has several apple, pear, and cherry trees, creating a private and peaceful retreat. The exterior was professionally repainted and caulked in 2024, ensuring long-lasting curb appeal. A newly added 6” reinforced concrete pad provides extra parking and can accommodate a heavy RV or camper. The backyard is mostly fenced with black chain-link fencing, featuring a beautiful deck, a detached single-stall garage (currently used as a shed), and a poured concrete pad ready for a basketball hoop. The heated garage adds year-round functionality. Inside, modern updates shine. The kitchen and half bath were remodeled in 2024, featuring elegant quartz countertops, a classic subway tile backsplash, stylish LVT flooring and new dishwasher and stove (2024 ) and fridge (2022). The main floor also includes a dining room with backyard access (brand new entry door), a cozy office with French doors, and a spacious living room with a gas fireplace and built-in overhead speakers. Upstairs, the large master suite includes an ensuite bath, while two additional bedrooms offer great natural light. Fresh paint and brand-new carpet extend throughout the stairs, hallway, and bedrooms. The basement provides a generous family room, a ¾ bath, and a fourth bedroom with an egress window. With a new furnace and AC installed in 2019 (maintained annually) added concrete curb landscape edging for a polished look, this home is move-in ready. Don’t miss out on this perfect blend of comfort, nature, and modern updates!
Room Dimensions
| Name | Floor | Size | Description |
|---|---|---|---|
| Kitchen | Main | 20 x 22 | Island, pullouts, quartz counters, subway tile backsplash |
| Half Bath | Main | 4 x 5 | Remodeled, LVT, new vanity, paint etc |
| Living | Main | 12 x 9 | New flooring / paint |
| Dining | Main | 10 x 8 | Open to kitchen. New door to backyard |
| Master | Second | 21 x 12 | new carpet, vaulted ceiling, CF, new LVT |
| Bedroom | Second | 12 x 10 | new carpet, fresh paint |
| Bedroom | Second | 15 x 11 | new carpet, fresh paint |
| Full Bath | Second | 12 x 8 | Master ensuite with large walk in closet |
| Full Bath | Second | 7 x 9 | large shared bath with laundry, new LVT |
| Bedroom | Basement | 11 x 15 | with egress |
| Family | Basement | 23 x 15 | barnwood wall |
| 3/4 Bath | Basement | 12 x 6 |
MLS Information
| Above Grade Square Feet | 1410 |
| Acceptable Financing | Cash,Conventional,FHA,VA |
| Air Conditioner Type | Central |
| Basement | Finished,Full |
| Below Grade Square Feet | 577 |
| Below Grade Finished Square Feet | 577 |
| Below Grade Unfinished Square Feet | 0 |
| Contingency Type | None |
| County | Union |
| Driveway | Concrete |
| Elementary School | Dakota Valley |
| Exterior | Wood Lap |
| Fireplace Fuel | Gas |
| Fireplaces | 1 |
| Flood Insurance | Not Required |
| Fuel | Natural Gas |
| Garage Square Feet | 615 |
| Garage Type | Attached |
| Heat Type | Forced Air |
| High School | Dakota Valley |
| Included | kitchen appliances, washer, dryer, GDO remotes |
| Legal Description | REPLAT LOT 37 DEER RUN ACRES 1.33A |
| Main Square Feet | 961 |
| Middle School | Dakota Valley |
| Ownership | Single Family |
| Property Features | Lawn Sprinkler System,Level Lot,Trees,Acreage |
| Rented | No |
| Roof Type | Shingle |
| Sewer Type | Septic |
| Tax Year | 2023 |
| Water Type | City |
| Water Softener | None |
MLS#: 827909; Listing Provided Courtesy of United Real Estate Solutions (712-226-6000) via Northwest Iowa Regional Board of REALTORS. The information being provided is for the consumer's personal, non-commercial use and may not be used for any purpose other than to identify prospective properties consumer may be interested in purchasing.
