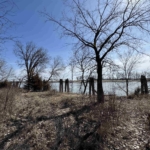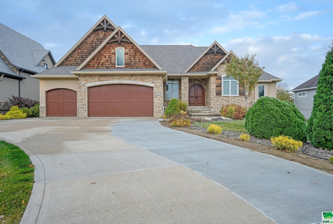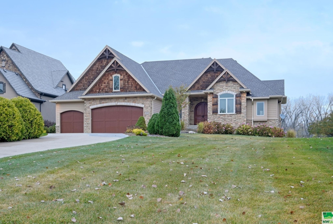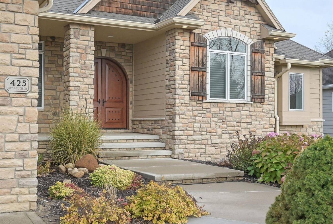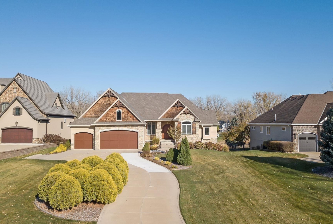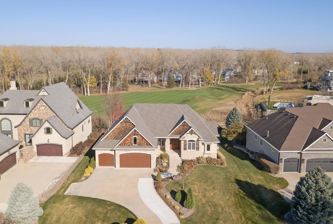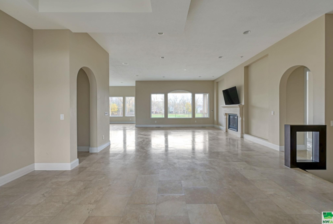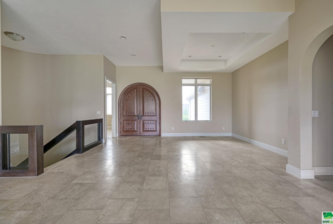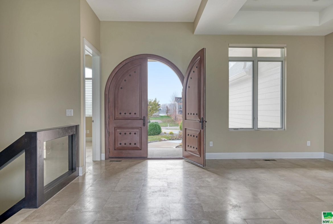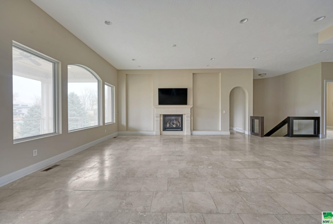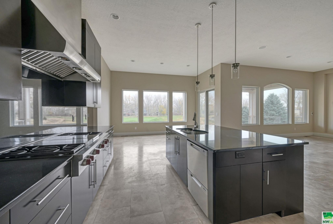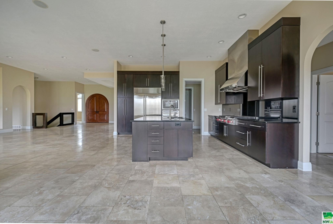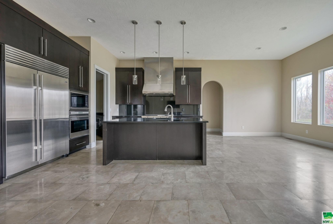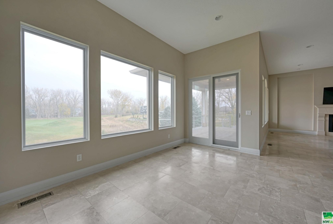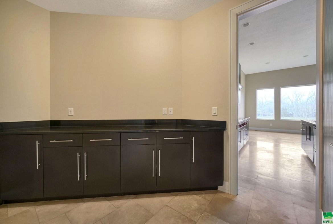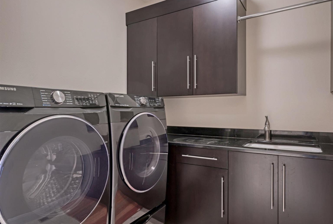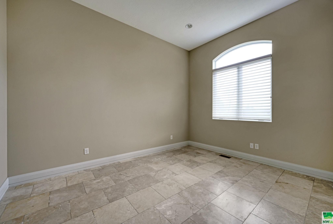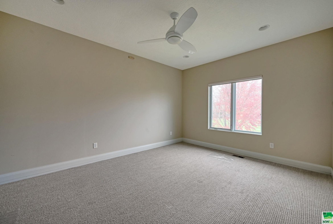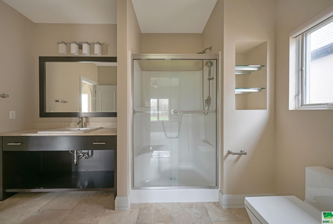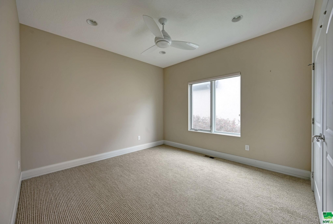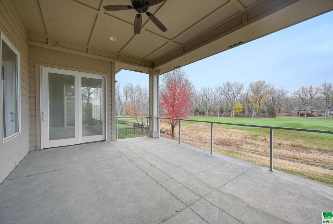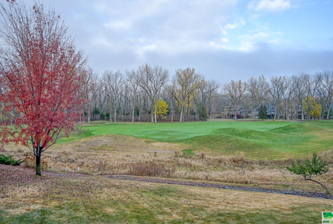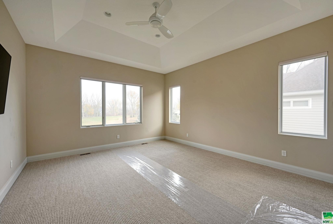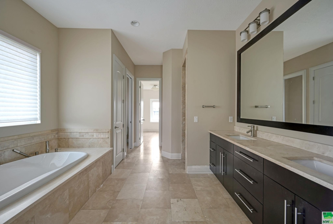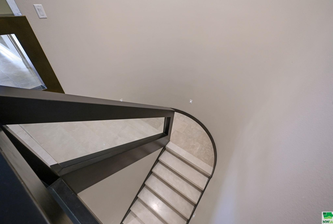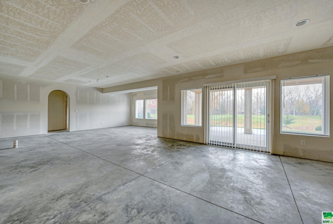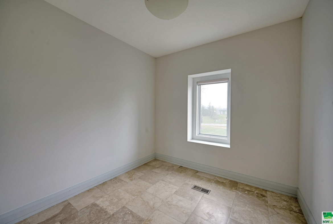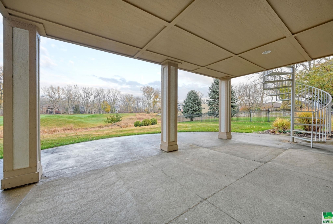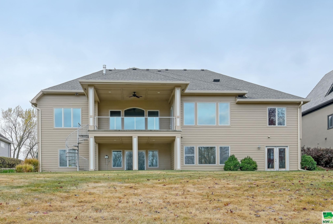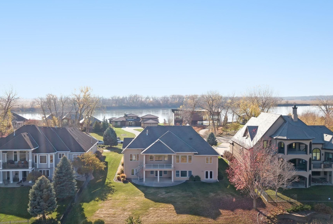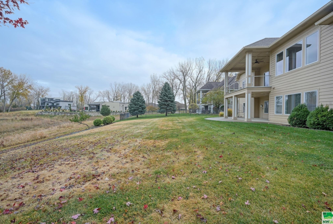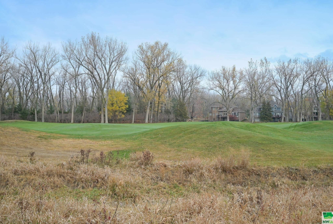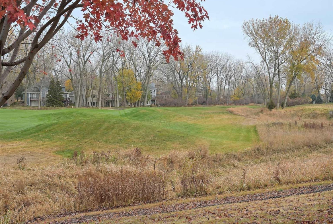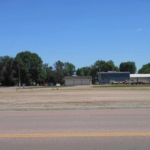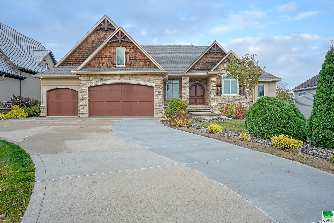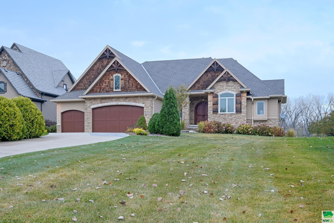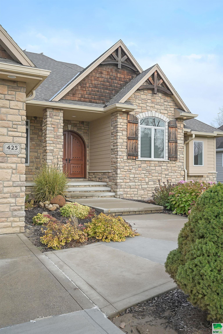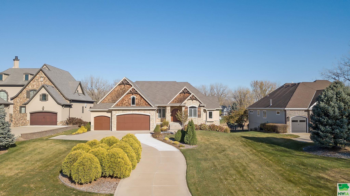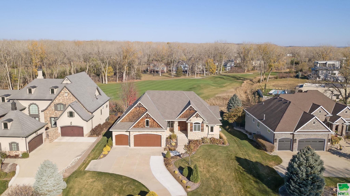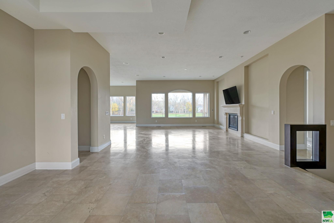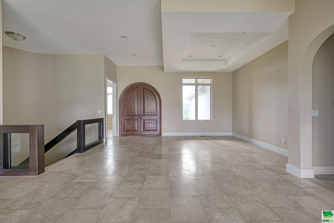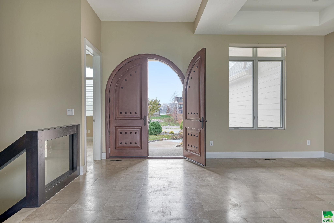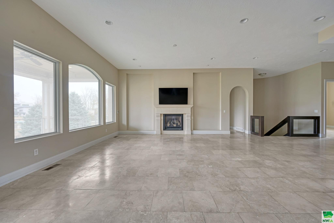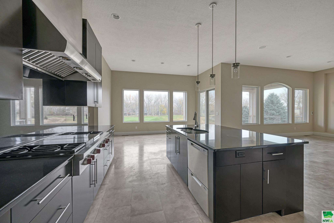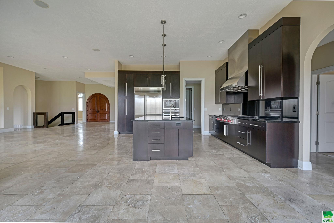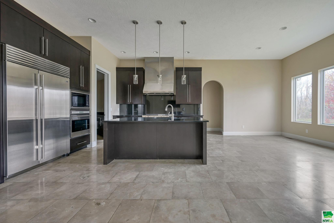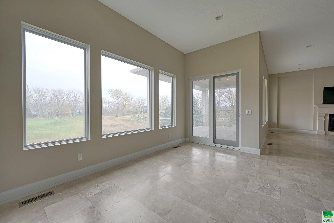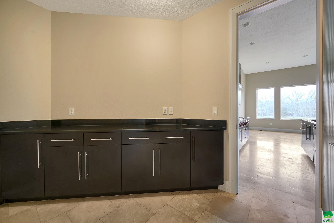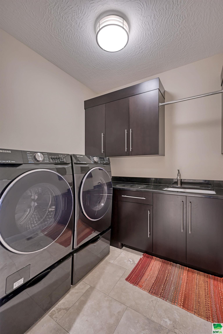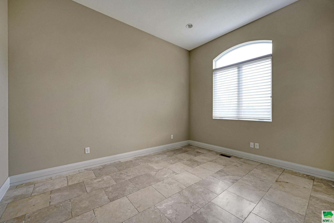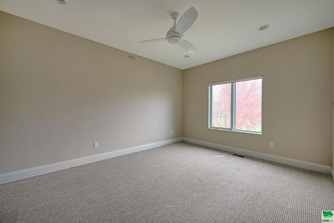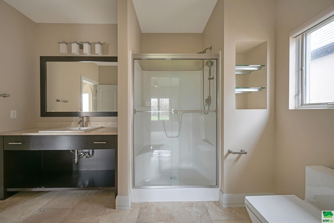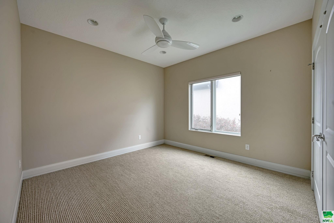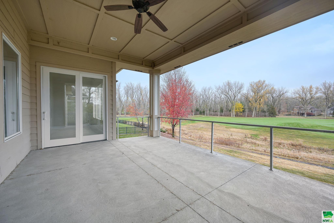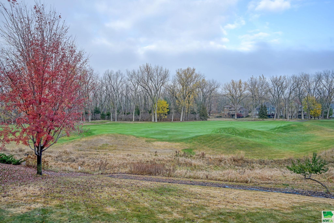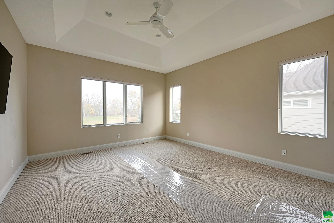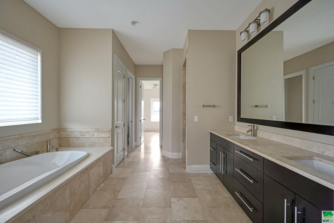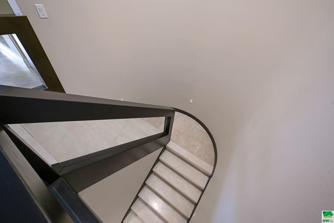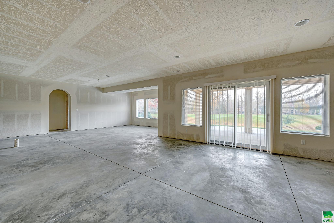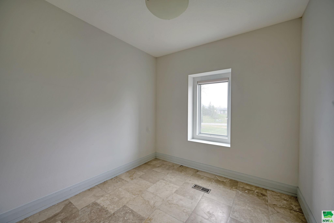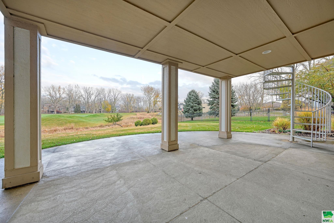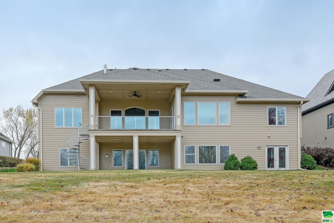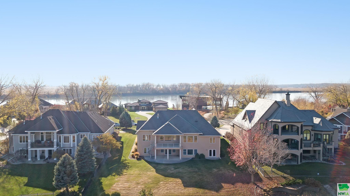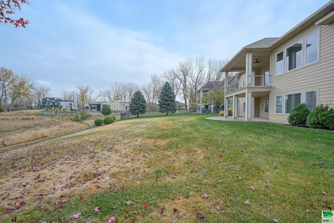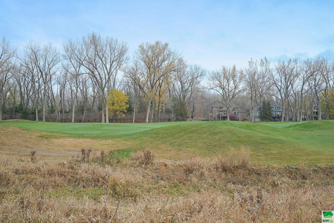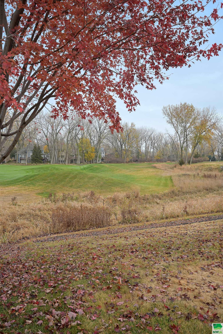Details
$897,000
Residential
- Property ID: 826771
- Total Sq. Ft.: 2866 Sq Ft
- Acres: 0.57 Acres
- Bedrooms: 3
- Bathrooms: 2
- Year Built: 2010
- Property Status: For Sale
- Style: Ranch
- Taxes: $10751
- Garage Type: Attached
- Garage Spaces: 3
Description
Step into a lifestyle of luxury and comfort in this exquisite contemporary-style home, boasting a prime location with unparalleled scenic views. This residence offers a seamless open-concept design accentuated by a covered deck that invites the beauty of the outdoors inside. The heart of the home features a gourmet kitchen equipped with a top-of-the-line four-burner Wolf stove, Sub-Zero refrigerator, and elegant granite countertops, butlers pantry, An inviting breakfast bar and a cozy eating area with a slider open onto the covered deck, perfect for alfresco dining and entertaining. Relax in the spacious living room, where a modern gas fireplace and expansive windows frame spectacular views. The adjacent dining room and a well-appointed den provide additional space for relaxation and entertainment. A convenient main floor laundry room includes a sink and ample cabinetry, enhancing functionality. Living spaces include two well-sized bedrooms and a luxurious master suite complete with a walk-in closet, a spa-like walk-in shower, and a soothing tub. All designed to provide a serene retreat after a long day. The semi-finished basement offers potential for customization with rooms already sheet rocked, perfect for future expansion. It features a walk-out access and is prepped to become additional living space, a home gym, or a media room. Additional highlights of this stunning home include Geo-thermal heating, elegant Travertine tile flooring, and premium Hunter Douglas blinds, New shingles 3 years ago, located on the 9th fairway of Dakota Dunes Golf Course, Geo Thermal heating the average utilities are 120 per month. Don’t miss the opportunity to own this superbly designed home that combines style, comfort, and a touch of luxury. Schedule your viewing today and experience living at its finest!
Room Dimensions
| Name | Floor | Size | Description |
|---|---|---|---|
| Kitchen | Main | 23x15 | Butlers pantry6x9 breakfast bar, Slider to a covered deck |
| Living | Main | 19x19 | Fireplace and lots of windows. |
| Dining | Main | 11x12 | Open concept |
| Den | Main | 13x11 | |
| Master | Main | 16x15 | Master bath 15x12 WIC 11x9 |
| Laundry | Main | 7x7 | Sink , cabinets |
| Bedroom | Main | 12x15 | WI Walk in closet c |
| 3/4 Bath | Main | 11x12 | |
| Bedroom | Main | 12x10 |
MLS Information
| Above Grade Square Feet | 2866 |
| Acceptable Financing | Cash,Conventional |
| Air Conditioner Type | Other-See Comments |
| Basement | Partially Finished |
| Below Grade Square Feet | 2866 |
| Below Grade Finished Square Feet | 0 |
| Below Grade Unfinished Square Feet | 2866 |
| Contingency Type | None |
| County | Union |
| Driveway | Concrete |
| Elementary School | Dakota Valley |
| Exterior | Combination |
| Fireplace Fuel | Other |
| Fireplaces | 1 |
| Flood Insurance | Unverified |
| Fuel | Other-See Comments |
| Garage Square Feet | 908 |
| Garage Type | Attached |
| Heat Type | Other-See Comments |
| High School | Dakota Valley |
| Included | Kitchen appliances, washer, dryer, blinds, 3 TVs to stay |
| Legal Description | Lot 21A Dakota Dunes Golf Course 10th ADD {.572A} |
| Main Square Feet | 2866 |
| Middle School | Dakota Valley |
| Ownership | Single Family |
| Possession | neg |
| Property Features | Cul-De-Sac,Landscaping,Lawn Sprinkler System |
| Rented | No |
| Roof Type | Shingle |
| Sewer Type | City |
| Tax Year | 2023 |
| Water Type | City |
| Water Softener | Included |
MLS#: 826771; Listing Provided Courtesy of United Real Estate Solutions (712-226-6000) via Northwest Iowa Regional Board of REALTORS. The information being provided is for the consumer's personal, non-commercial use and may not be used for any purpose other than to identify prospective properties consumer may be interested in purchasing.
