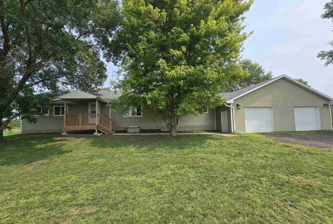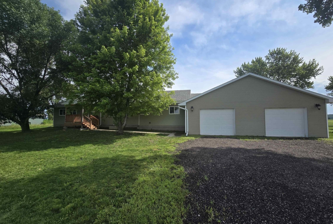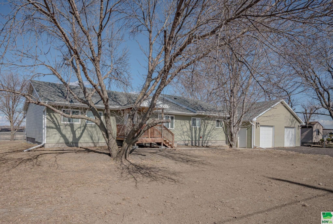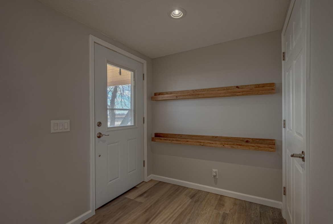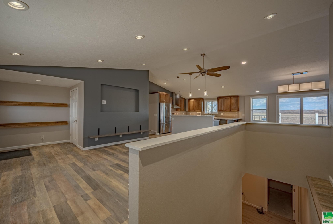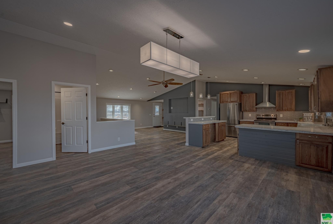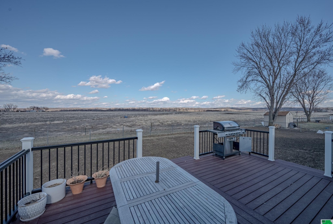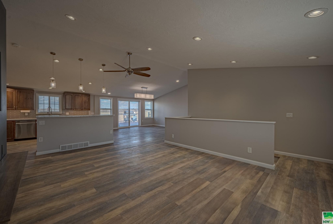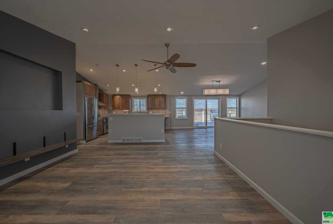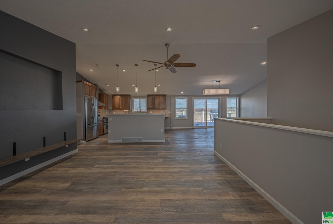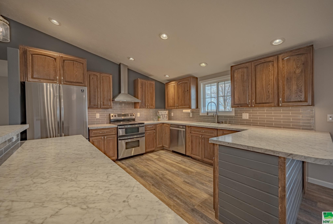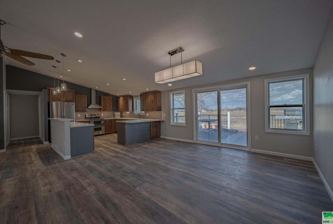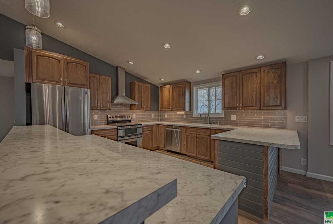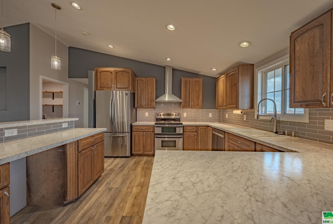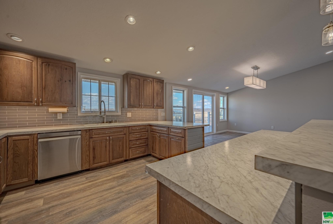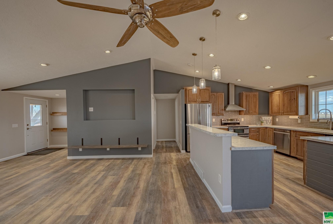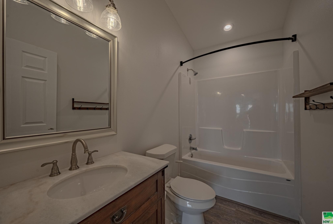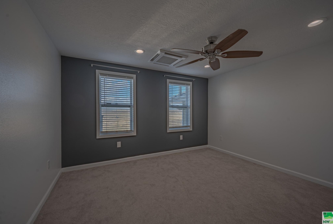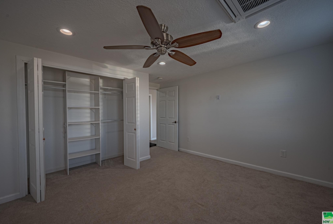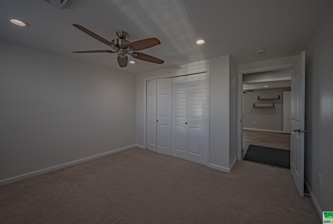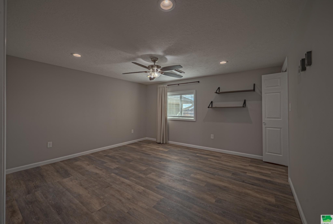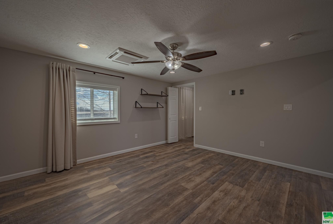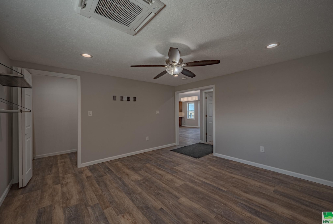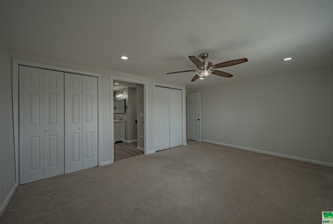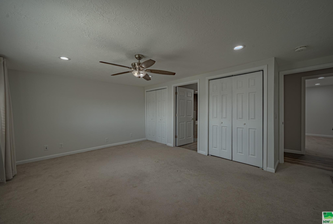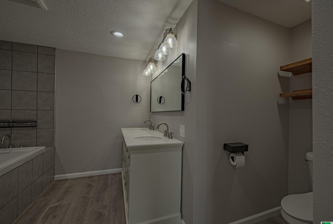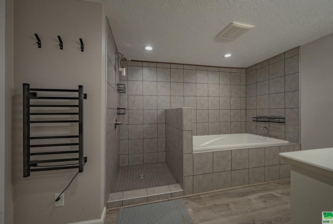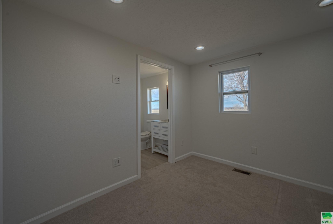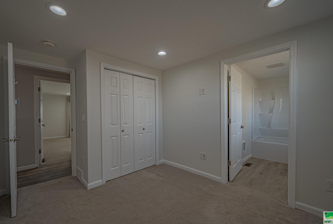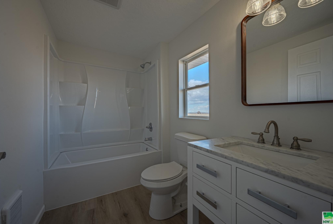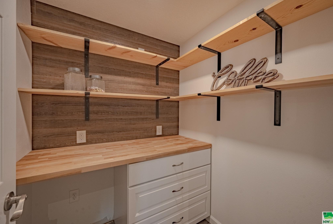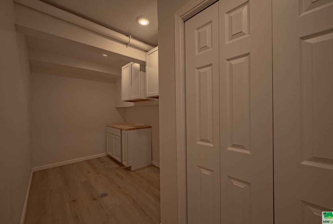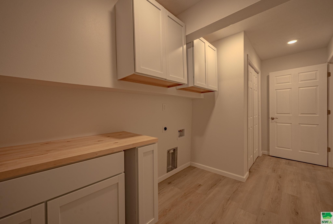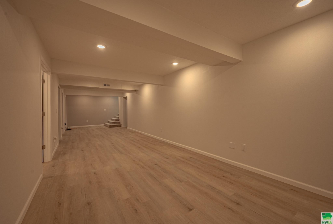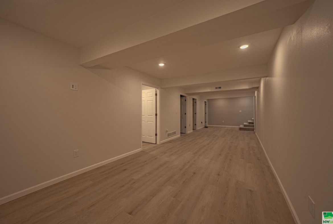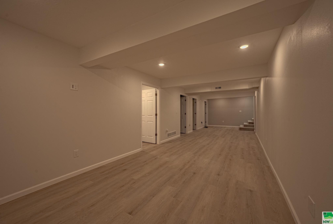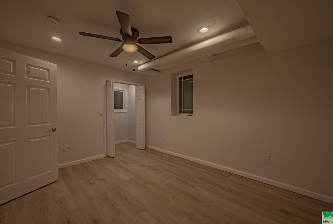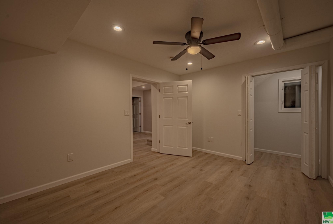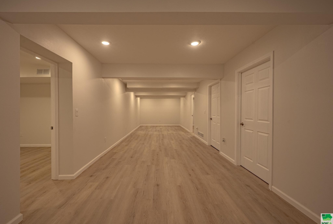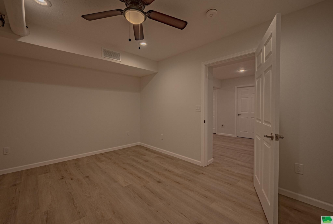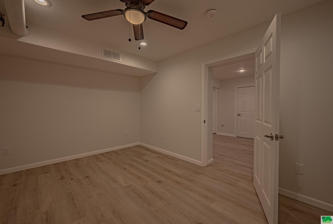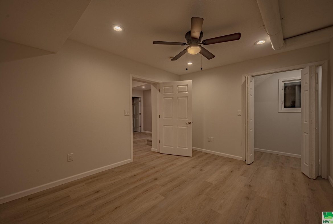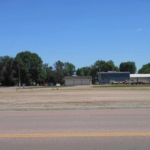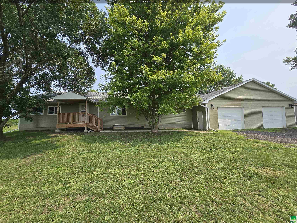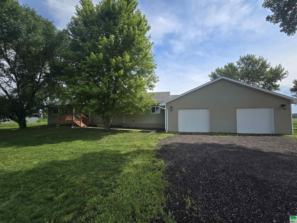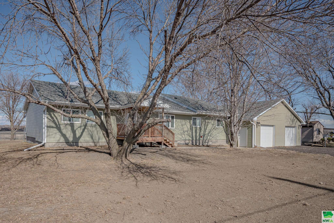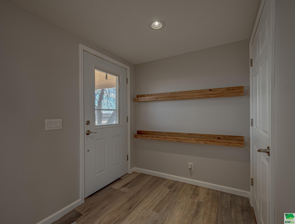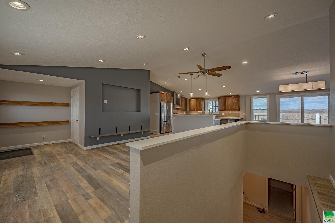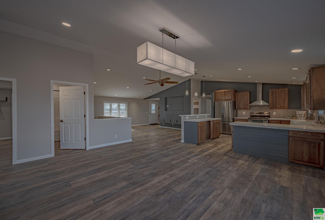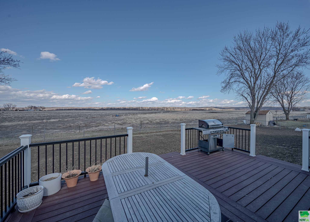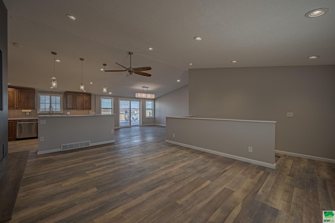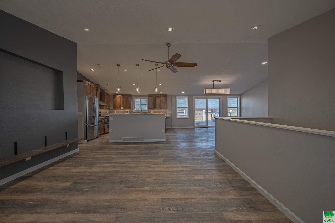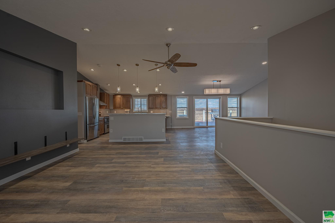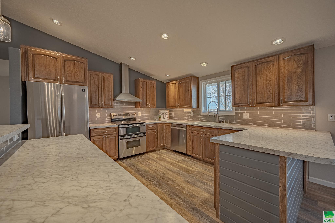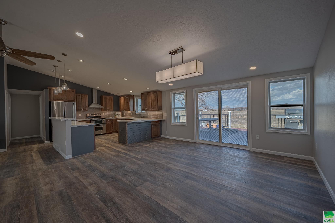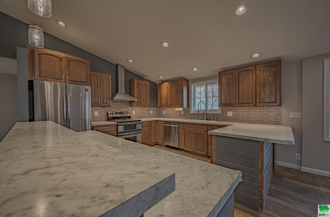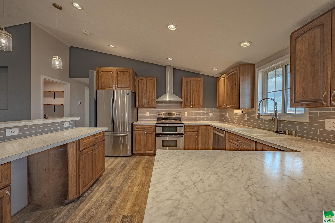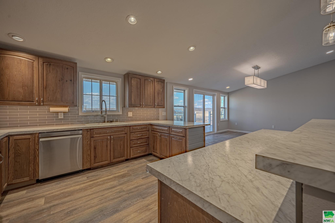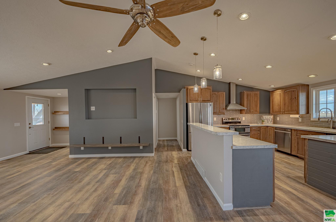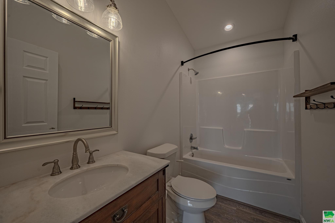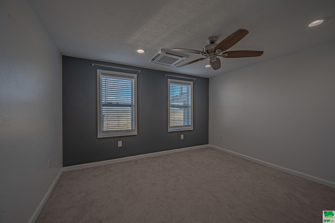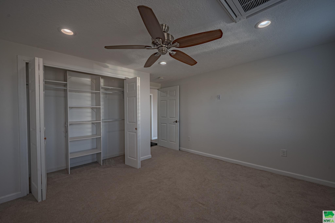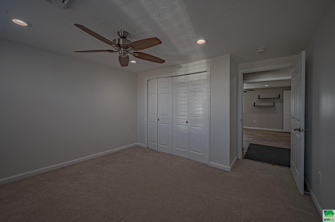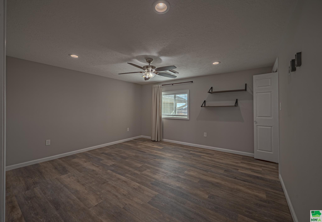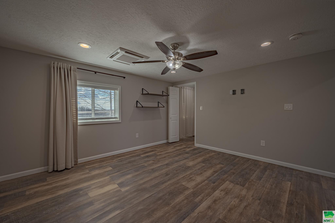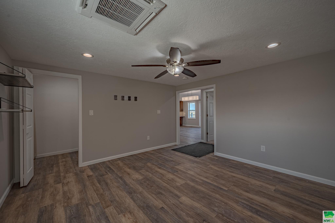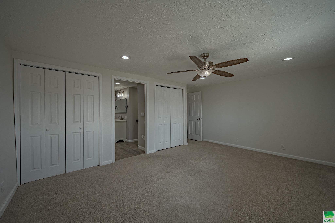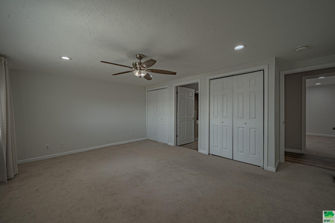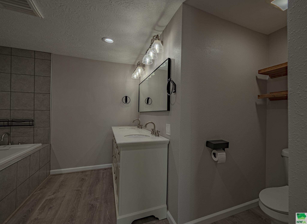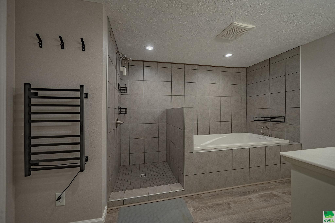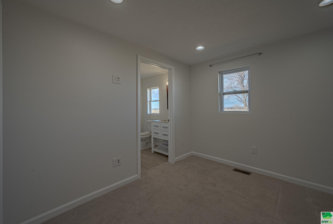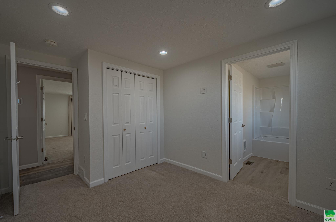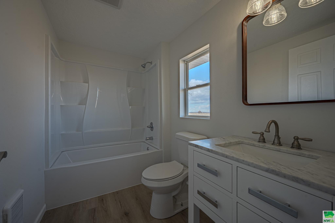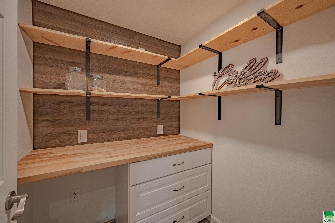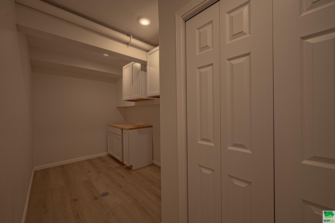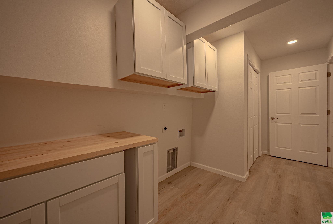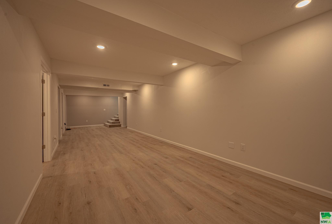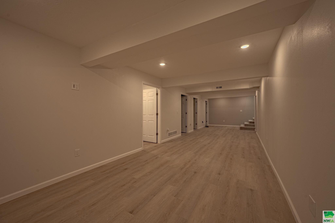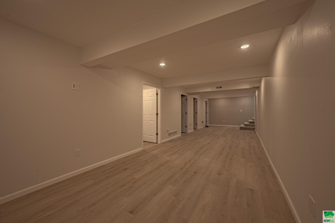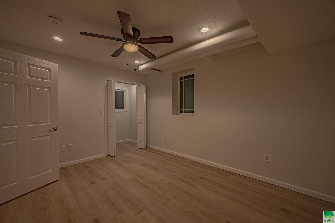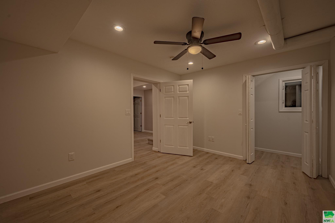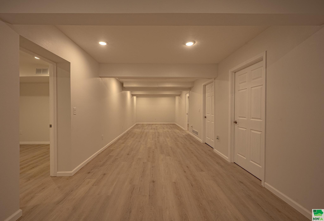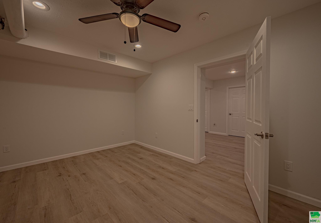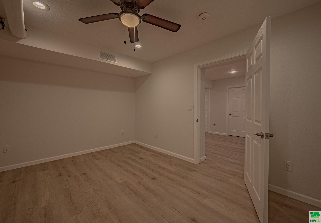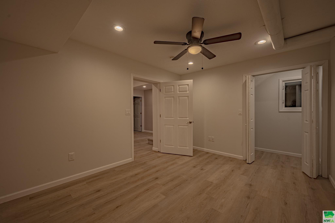Details
$419,000
Residential
- Property ID: 828098
- Total Sq. Ft.: 2816 Sq Ft
- Acres: 0.5 Acres
- Bedrooms: 5
- Bathrooms: 3
- Year Built: 1978
- Property Status: For Sale
- Style: Ranch
- Taxes: $3913
- Garage Type: Attached
- Garage Spaces: 6
Description
You Won’t Want to Leave once you enter this Beautifully Remodeled Home!! This 5 bedroom, 3 Bath 6 stall garage and finished basement exudes the Pride of Ownership. This Home Owner thought of everything when designing this!! Upon entering the foyer you’ll be in awe over the open floorplan, complete with NEW flooring, NEW Paint, Vaulted Ceiling in the living room drawing you into the open dining and kitchen area complete with Breakfast bar, Newer appliances, open dining area with easy access to the deck for grilling out and entertaining friends! The large new windows throughout, bringing the outdoors in!! Just off the kitchen is the pantry complete with built-ins, could easily be a coffee bar area as well! The 3 bathrooms, all Newer, with neutral colors. A large bedroom just off the garage entry could be used as an office/playroom, the second bedroom jut across the hall, ALL NEW, and one of the full baths – All NEW. Also on the main floor you will find a 3rd bedroom with the 2nd full bath and at the end of the hall the large main bedroom with double closets, and bathroom suite with separate shower/tub, a large NEW double bowl vanity and stool with added shelving as the accent! Down to the basement and you’ll find a large family room, all NEW flooring and paint, the 5th bedroom down, plus a large laundry with ample cabinet/storage space and an additional room ready for that 3/4 bath! NEW roof, NEW windows, NEW AC and NEW furnace! A true treasure, a HOME you have to see to appreciate!
Room Dimensions
| Name | Floor | Size | Description |
|---|---|---|---|
| Kitchen | Main | 15 x 15 | Fully applianced, New flooring, open to dining and living rm |
| Dining | Main | 15 x 16 | New flooring/paint, sliders to deck |
| Living | Main | 17 x 18 | Vaulted ceiling open to kitchen and dining |
| Other | Main | 5 x 5 | Walk in pantry, built-ins with coffee bar |
| Bedroom | Main | 14 x 14 | |
| Bedroom | Main | 14 x 12 | |
| Full Bath | Main | 9 x 5 | |
| Bedroom | Main | 14 x 17 | Main bedroom with full bath suite, double closets |
| Full Bath | Main | 11 x 12 | Separate shower/tub, double bowl vanity |
| Bedroom | Main | 11 x 10 | |
| Full Bath | Main | 9 x 5 | |
| Family | Basement | 12 x 39 | NEW flooring, NEW paint |
| Bedroom | Basement | 11 x 14 | New Flooring, NEW paint, |
| Other | Basement | 7 x 5 | Could be office/play area |
| Other | Basement | 7 x 8 | New flooring/paint, sliders to deck |
MLS Information
| Above Grade Square Feet | 1952 |
| Acceptable Financing | Cash,Conventional,FHA,VA |
| Air Conditioner Type | Central |
| Basement | Finished,Full |
| Below Grade Square Feet | 1080 |
| Below Grade Finished Square Feet | 864 |
| Below Grade Unfinished Square Feet | 216 |
| Contingency Type | None |
| County | Union |
| Driveway | Gravel |
| Elementary School | Dakota Valley |
| Exterior | Vinyl |
| Fuel | Natural Gas |
| Garage Square Feet | 1584 |
| Garage Type | Attached |
| Heat Type | Heat Pump |
| High School | Dakota Valley |
| Included | Kitchen Appliances |
| Legal Description | LOTS 3 & 4 OUTLOT 1 S1/2 NE1/4 150'X 150' |
| Main Square Feet | 1952 |
| Middle School | Dakota Valley |
| Ownership | Single Family |
| Property Features | Level Lot,Trees |
| Rented | No |
| Roof Type | Shingle |
| Sewer Type | Septic |
| Tax Year | 2024 |
| Water Type | City |
| Water Softener | None |
MLS#: 828098; Listing Provided Courtesy of LPT Realty, LLC (877-366-2213) via Northwest Iowa Regional Board of REALTORS. The information being provided is for the consumer's personal, non-commercial use and may not be used for any purpose other than to identify prospective properties consumer may be interested in purchasing.


