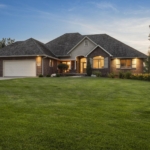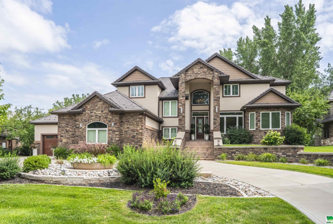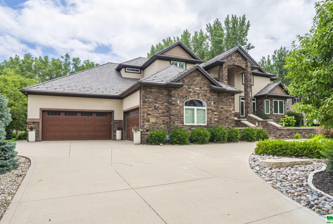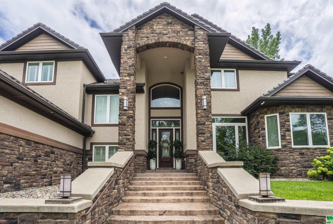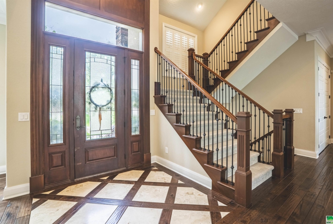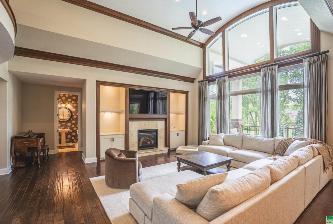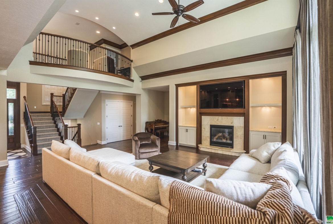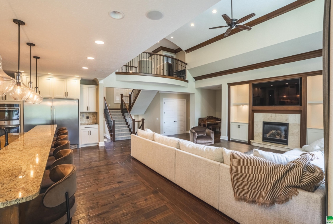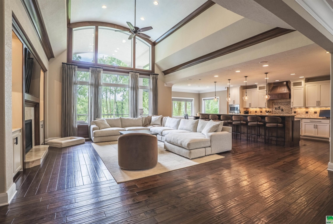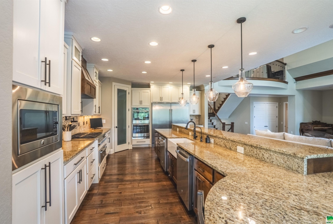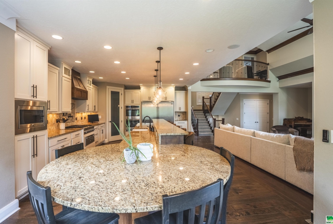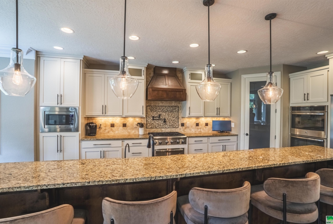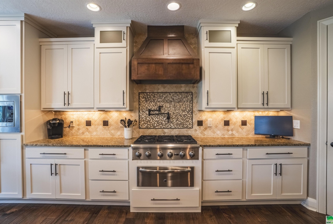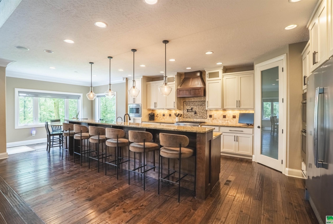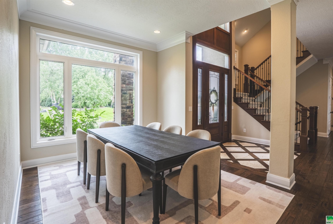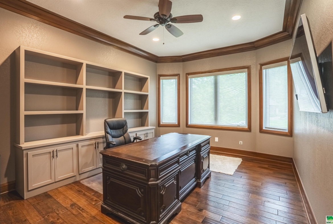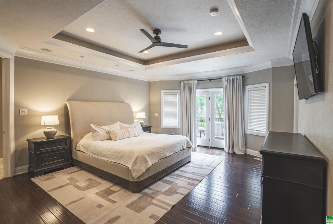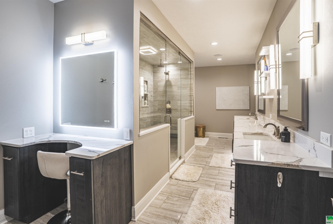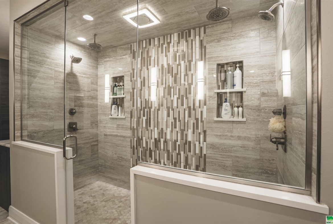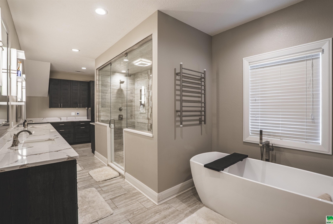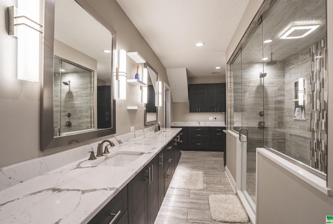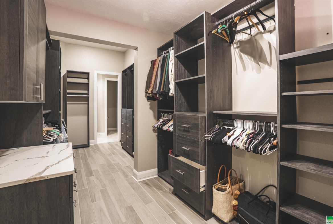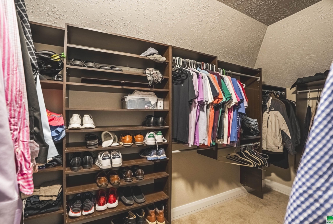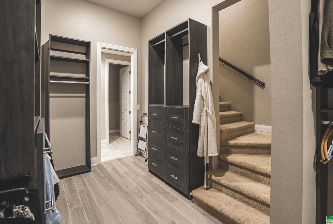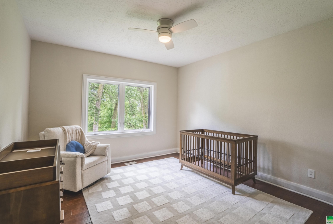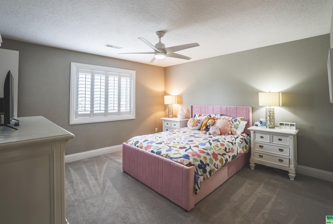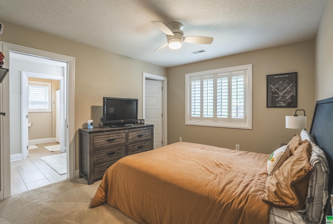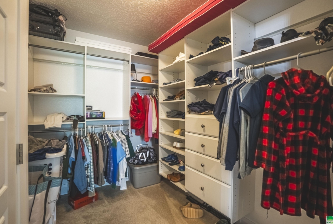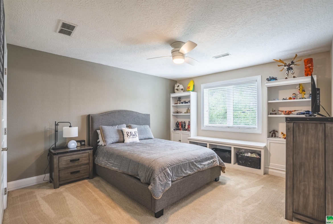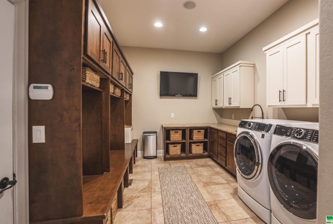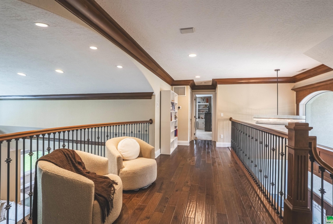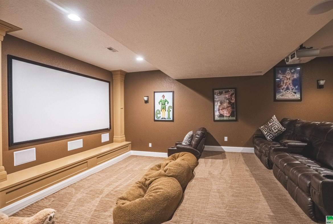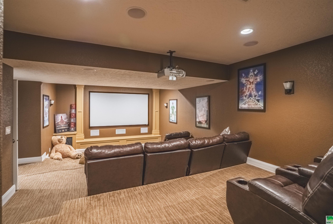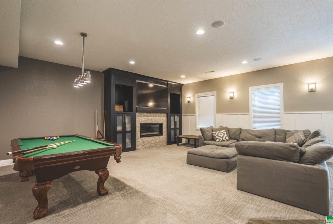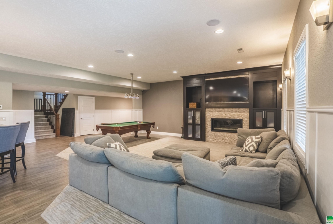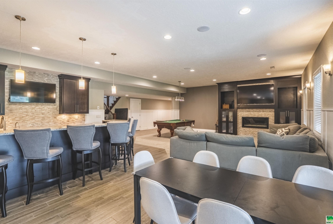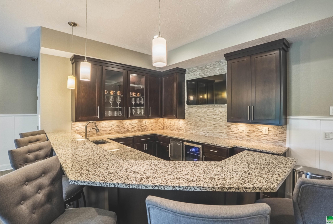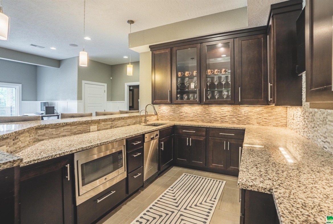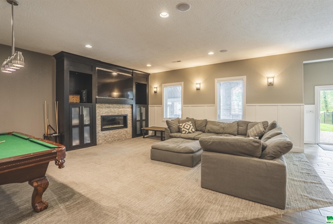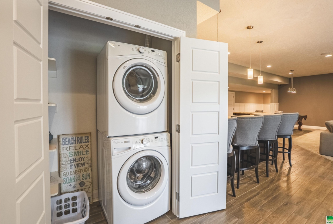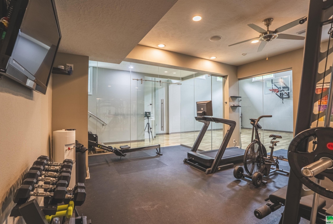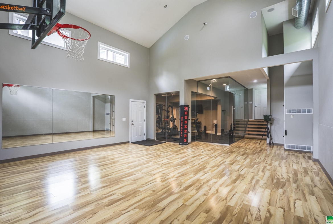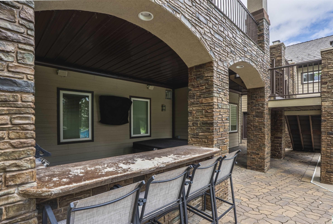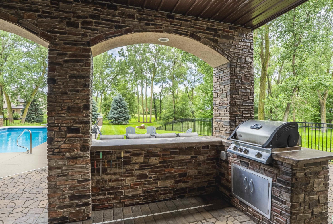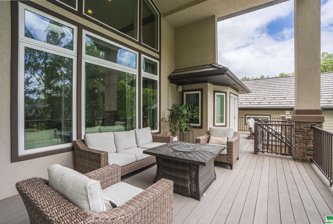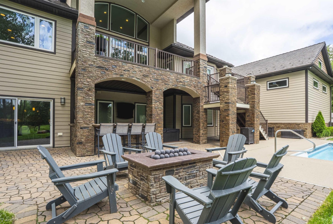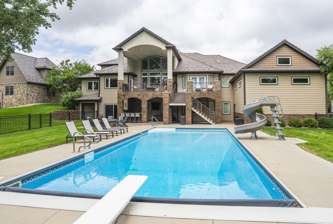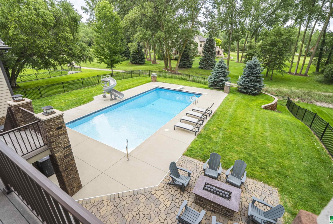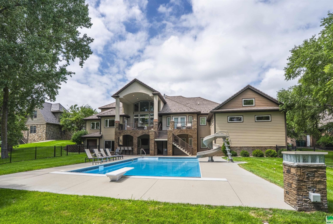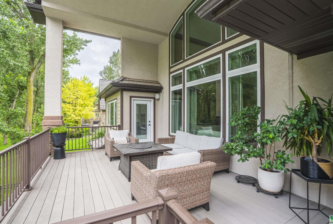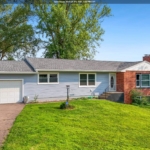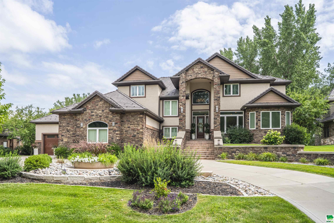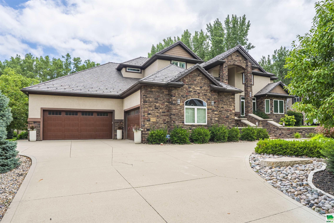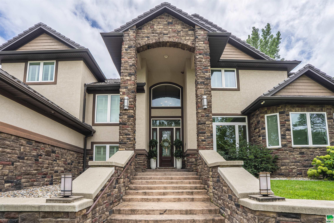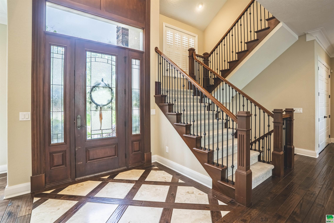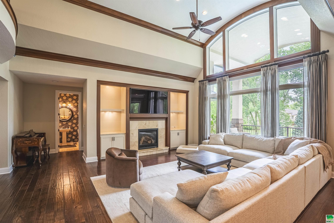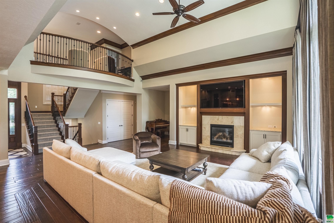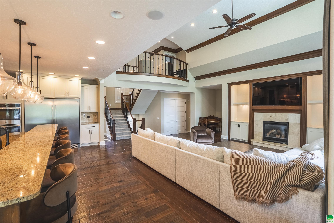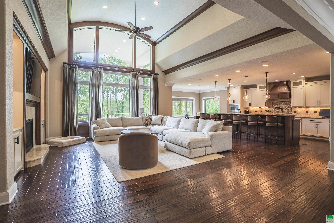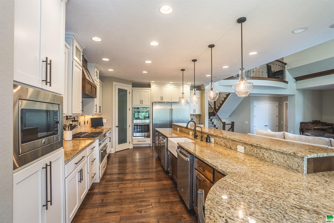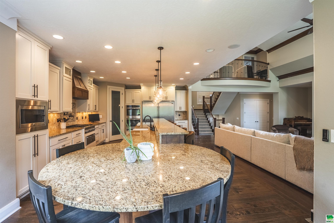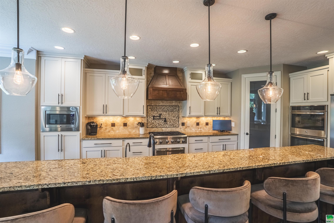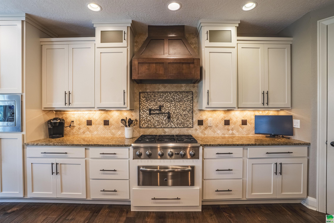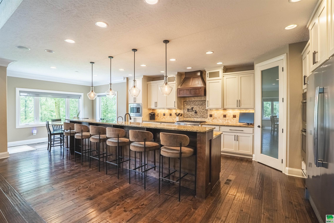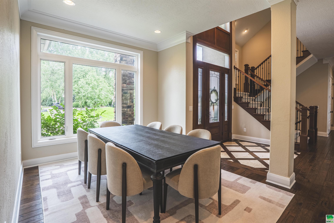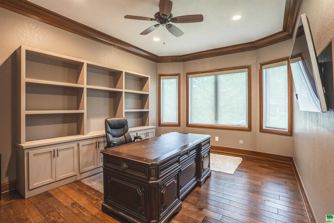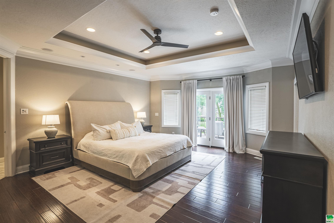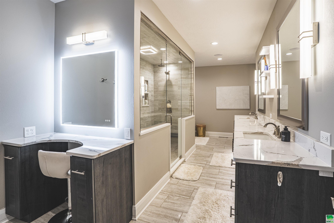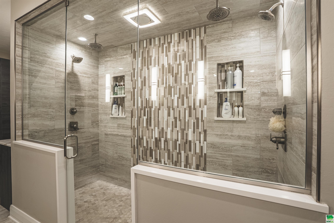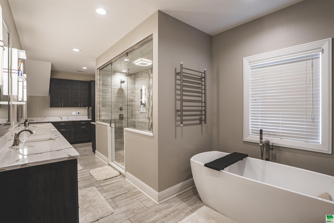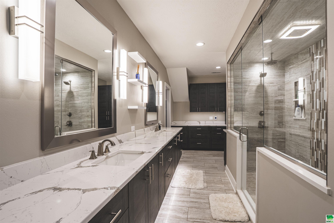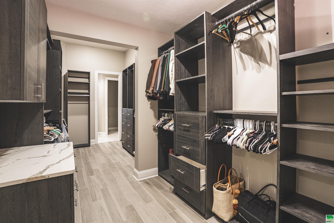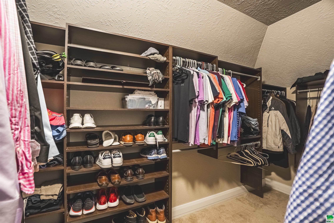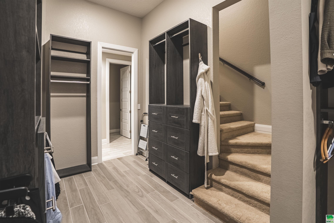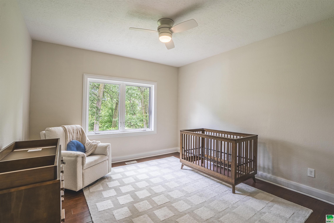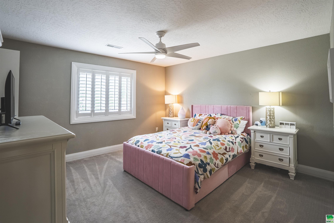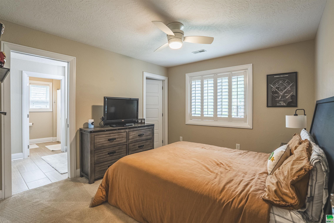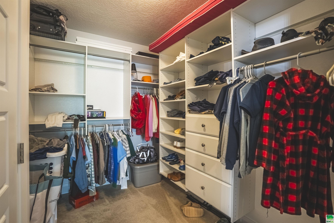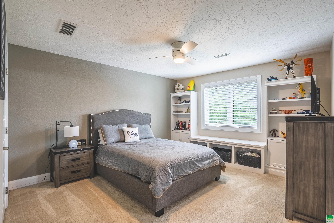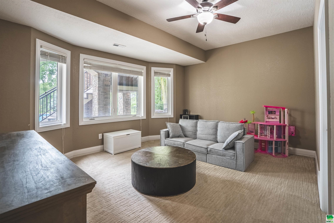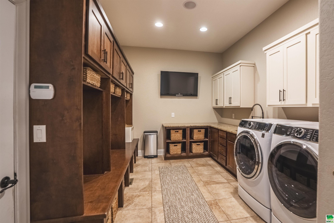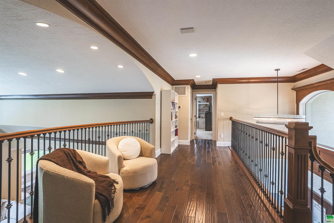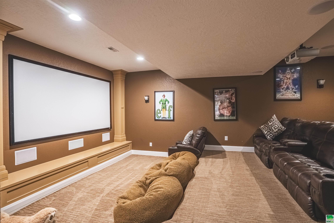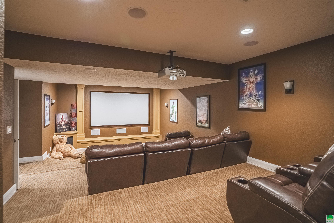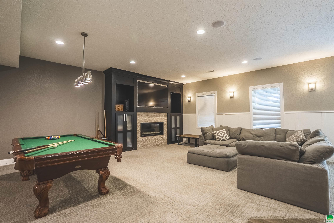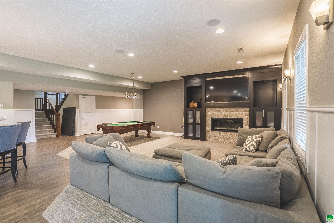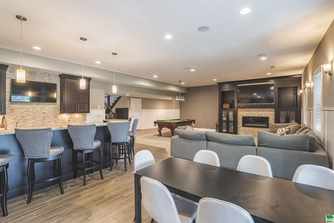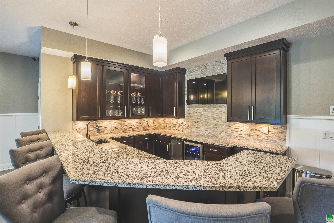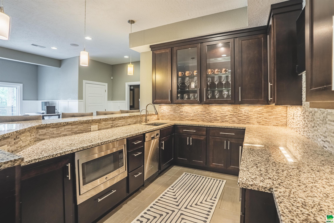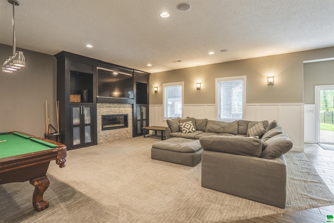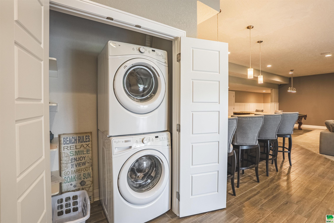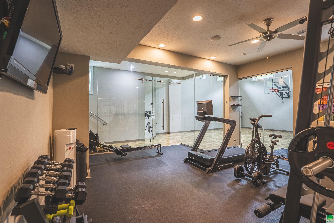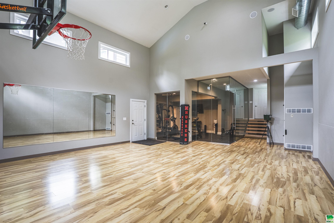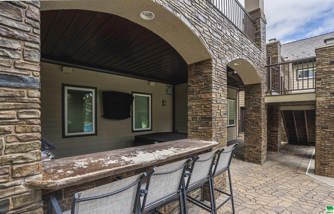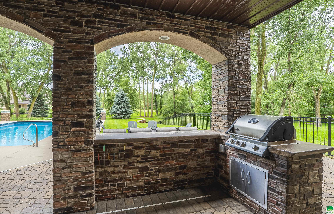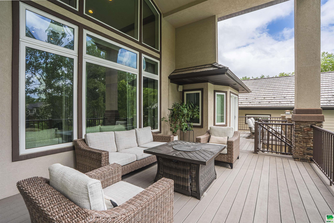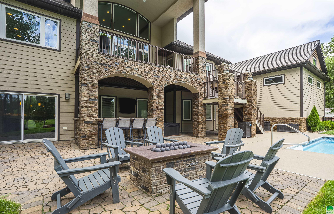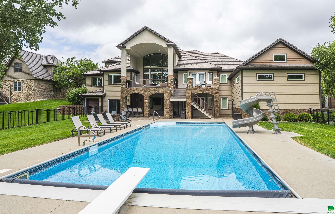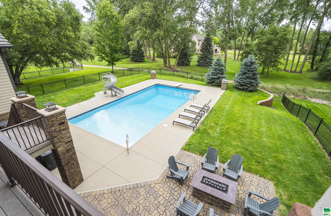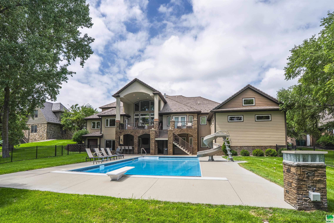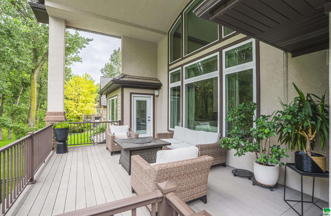Details
$1,550,000
Residential
- Property ID: 829660
- Total Sq. Ft.: 7963 Sq Ft
- Acres: 0.56 Acres
- Bedrooms: 6
- Bathrooms: 7
- Year Built: 2013
- Property Status: For Sale
- Style: 2 Story
- Taxes: $20432
- Garage Type: Attached
- Garage Spaces: 4
Description
Don’t miss this amazing opportunity to own this beautiful home!! Great 2 story, open concept home, with 6 bedrooms, all with walk-in closets. 5 full baths and 2 half baths. The kitchen is a chef’s dream with double dishwashers, pot filler and double ovens, large island and eat in area. The large master suite on the main level has heated floors, soaking tub, towel warmer, large double head shower, vanity, double sinks and a ton of storage. The master closet is designed for two. Spacious dining room and perfect main floor office with custom bookcase shelving. You will love the heated front steps, so you’ll never have to shovel snow. Upstairs boasts 3 bedrooms and 2 full bathrooms. The walkout basement has huge gym with double mirrors, sport court, guest bedroom with walk-in closet and large tiled bathroom with steam shower. The sport court has a basketball hoop and plenty of room to play. Enjoy movie nights in your own private theater! Pool bath is right off the entry from the back yard. Built in BBQ grill with a TV. Golf cart garage will put you right onto the course at Hole 15! The views are amazing. Huge laundry room with cubbies and a mud room. Sonos and speakers throughout the entire house. Attached oversized 4 stall garage with plenty of space for all you needs!!
Features
- Brick Accent
- Built-ins
- Covered Deck - Concrete
- Crown Molding
- Deck
- Eat-in Kitchen
- Exterior Lighting
- Fireplace
- Foyer
- Garage Door Opener
- Granite/Quartz
- Hardwood Floors
- Hot Tub
- Kitchen Island
- Lawn Sprinkler System
- Main Floor Laundry
- Master Bath
- Master WI Closet
- Outdoor Fire Area
- Outdoor Kitchen
- Oversized Garage
- Patio
- Patio - Stone/Paver
- Pool-In Ground
- Security System
- Smoke Detector
- Sports Court
- Walk-in Pantry
- Walk-out
- Wet Bar
Room Dimensions
| Name | Floor | Size | Description |
|---|---|---|---|
| Kitchen | Main | 25x13 | Huge Kitchen w Dbl Oven, Dbl Dishwasher |
| Living | Main | 18x22 | Large Living Room Open to Kitchen, High Ceilings, Lg Windows |
| Master | Main | 17x15 | Double Walk-In Closet, Newly Updated in 2021 |
| Other | Main | 20x8 | Master Closet |
| Laundry | Main | 10x14 | |
| Bedroom | Main | 12x12 | |
| Full Bath | Main | 9x9 | Full Bath, Tiled Shower |
| Den | Main | 16x10 | |
| Other | Main | 18x16 | Foyer, Entry Area |
| Bedroom | Second | 14x13 | Walk In Closet and Window Seat |
| Bedroom | Second | 11x17 | |
| Bedroom | Second | 12x16 | |
| Full Bath | Second | 10x10 | Jack & Jill Bath |
| Full Bath | Second | 12x5 | Full Bath w Walk-In Closet |
| Half Bath | Main | Large Living Room Open to Kitchen, High Ceilings, Lg Windows |
MLS Information
| Above Grade Square Feet | 5140 |
| Acceptable Financing | Cash,Conventional |
| Air Conditioner Type | Central |
| Association Fee | 30 |
| Basement | Finished |
| Below Grade Square Feet | 2576 |
| Below Grade Finished Square Feet | 2823 |
| Below Grade Unfinished Square Feet | 150 |
| Contingency Type | None |
| County | Union |
| Driveway | Concrete |
| Elementary School | Dakota Valley |
| Exterior | Combination |
| Fireplace Fuel | Gas |
| Fireplaces | 2 |
| Flood Insurance | Not Required |
| Fuel | Natural Gas |
| Garage Type | Attached |
| Heat Type | Forced Air |
| High School | Dakota Valley |
| Included | Kitchen and Bar Appliances, Sonos, Theater Room Equipment and Furniture, Pool Equipment, 12 Camera Surveillance System, Hot Tub, Outdoor Grill, R/O System and Water Softener |
| Legal Description | LOT 12 DAK DUNES GOLF COURSE 16TH ADD .56A |
| Main Square Feet | 5140 |
| Middle School | Dakota Valley |
| Ownership | Single Family |
| Possession | Nego |
| Property Features | Cul-De-Sac,Landscaping,Lawn Sprinkler System,Level Lot,Trees |
| Rented | No |
| Roof Type | Other-See Comments |
| Sewer Type | City |
| Tax Year | 2024 |
| Water Type | City |
| Water Softener | Included |
| Zoning | RE |
MLS#: 829660; Listing Provided Courtesy of Kuehl Realty (712-277-3300) via Northwest Iowa Regional Board of REALTORS. The information being provided is for the consumer's personal, non-commercial use and may not be used for any purpose other than to identify prospective properties consumer may be interested in purchasing.
