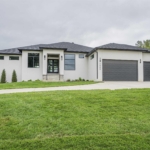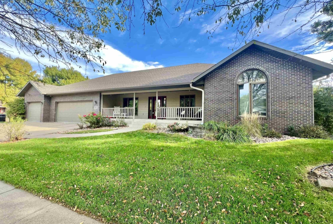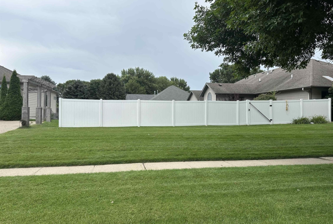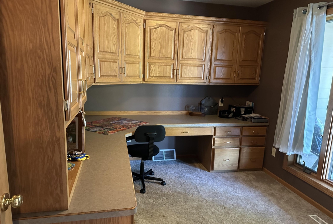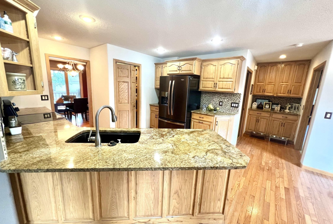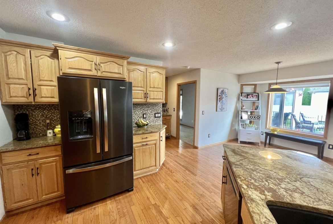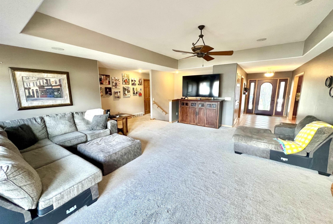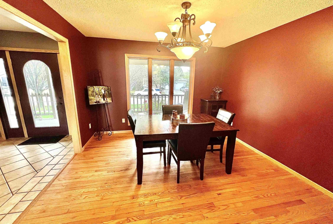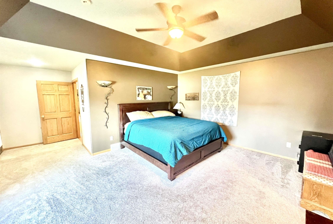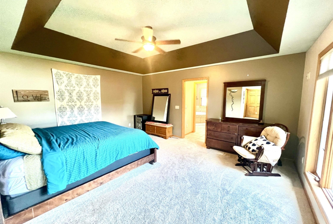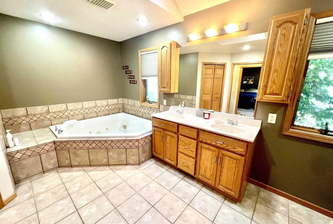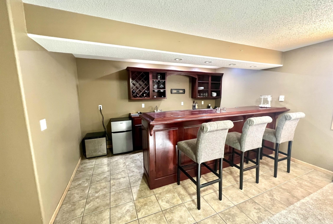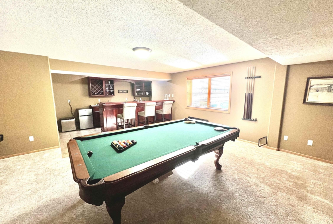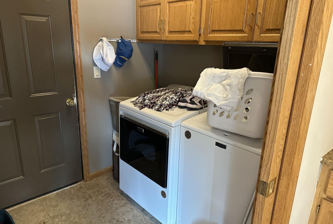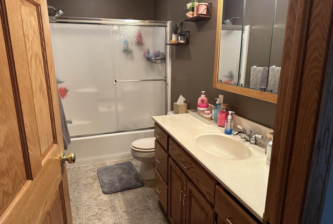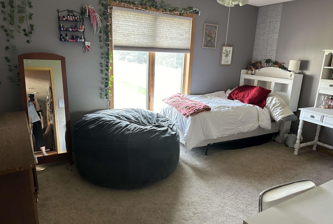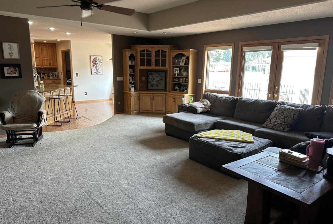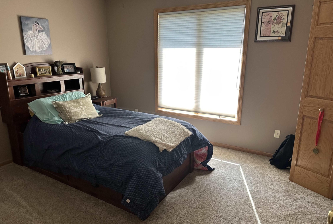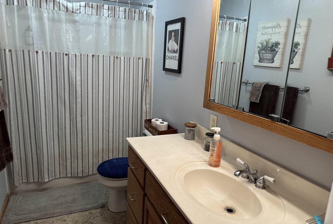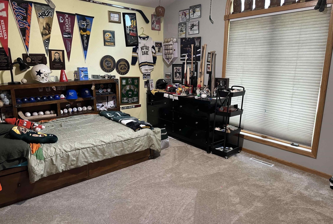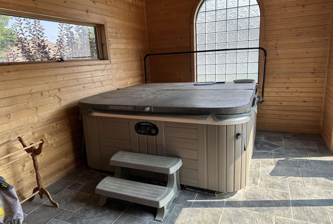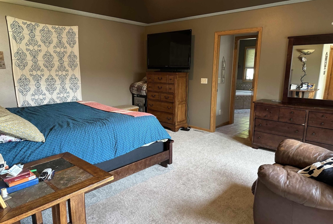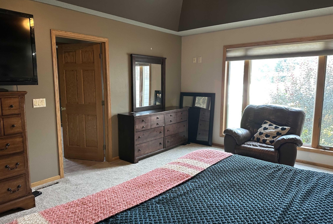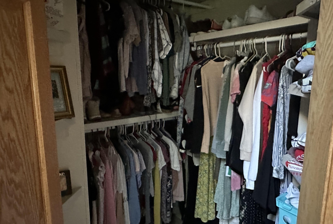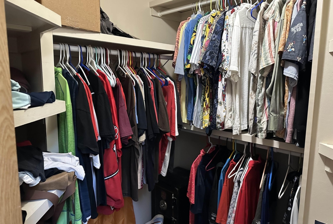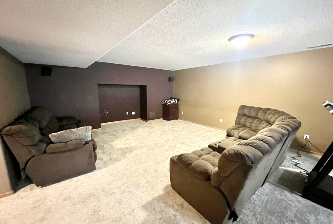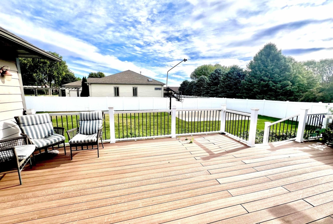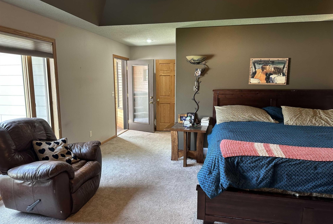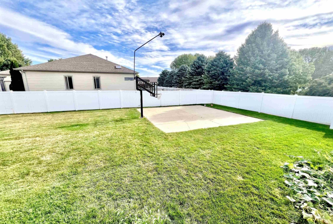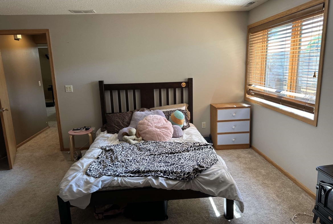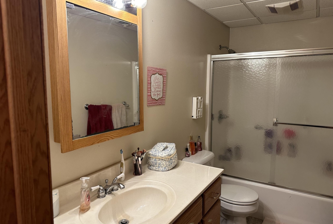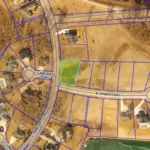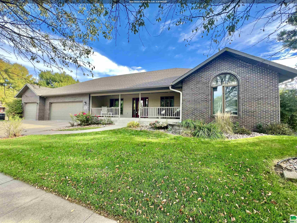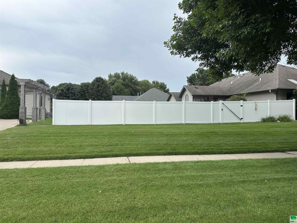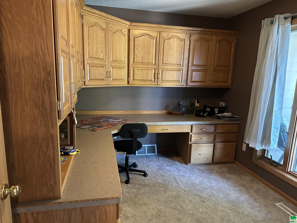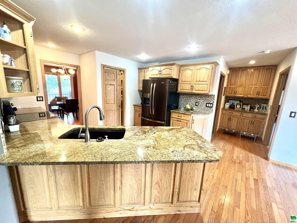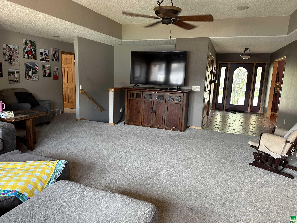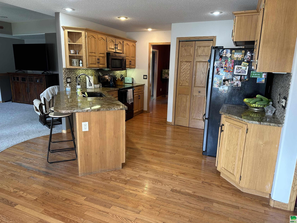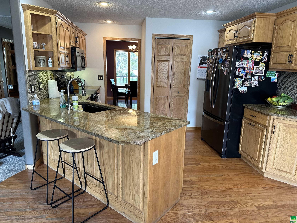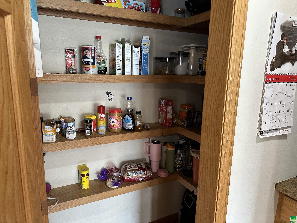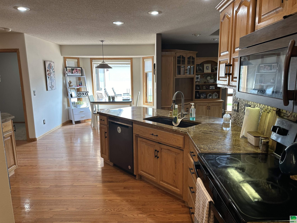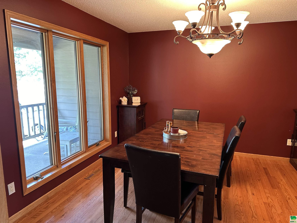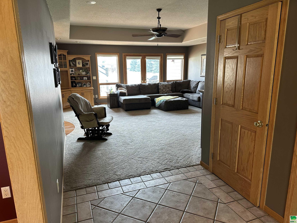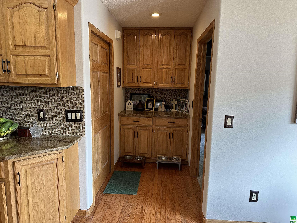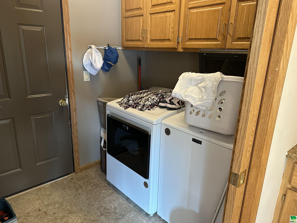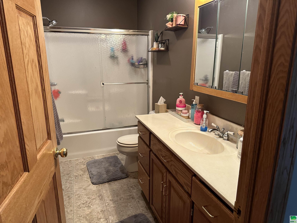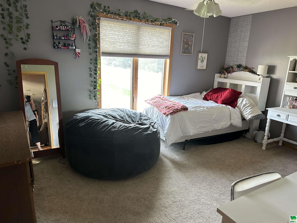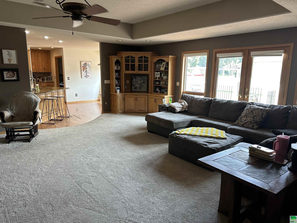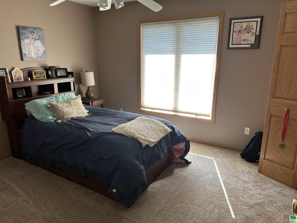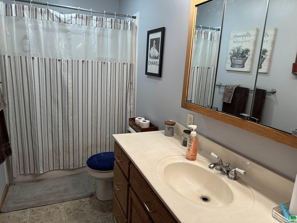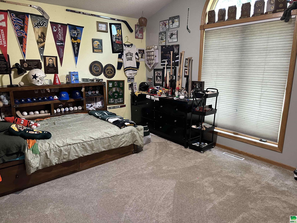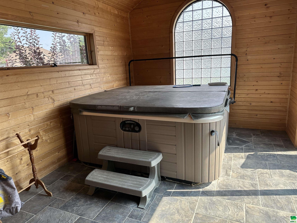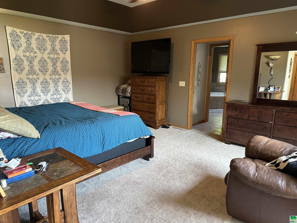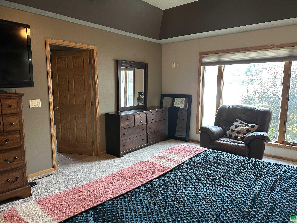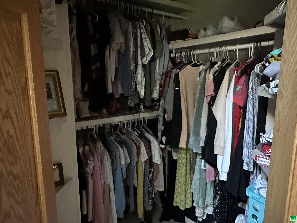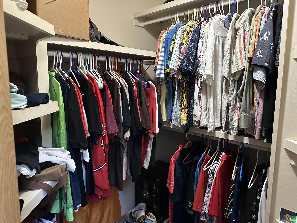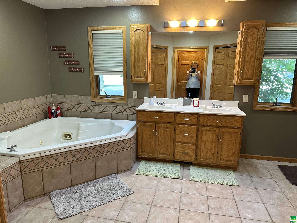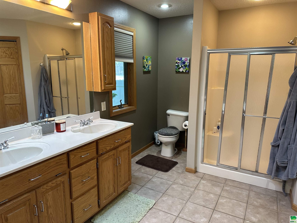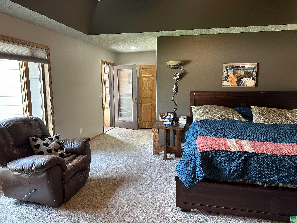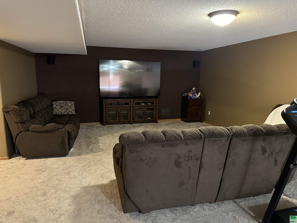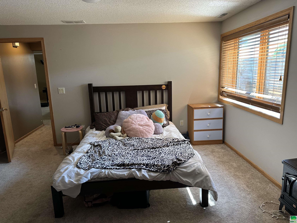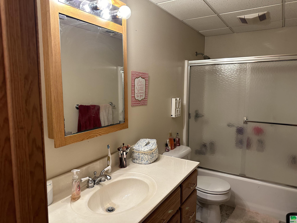Details
$649,900
Residential
- Property ID: 825881
- Total Sq. Ft.: 4593 Sq Ft
- Acres: 0.37 Acres
- Bedrooms: 5
- Bathrooms: 4
- Year Built: 1999
- Property Status: For Sale
- Style: Ranch
- Taxes: $10663
- Garage Type: Attached
- Garage Spaces: 3
Description
Outstanding ranch home featuring 5 bedrooms including 4 on main floor including a private master suite with private bathroom with double sinks, 2 walk-in closets, jacuzzi tub, shower, a adjoining room with hot tub and access to backyard. The main level features a large main floor family room with corner built-in shelves and a wall of windows. Work from home in the comfortable private office area with built-in desk and shelves. Spacious kitchen & dining room area with walk-in pantry, wood flooring, granite countertops. Front formal dining room area if needed. Main floor laundry, triple car garage, fenced yard, basketball court. Basement is finished with large family room, rec room with wet bar, pool table, egress window. 5th bedroom, 4th bathroom. This is a awesome home!
Room Dimensions
| Name | Floor | Size | Description |
|---|---|---|---|
| Living | Main | 21x20 | Built-ins, carpet, wall of windows |
| Kitchen | Main | 18x20 | Wood flooring, pantry, granite countertops, eat in kitchen |
| Dining | Main | 12x14 | Wood flooring |
| Den | Main | 12x15 | Built-in desk, shelves, wood flooring |
| Laundry | Main | 6x8 | Tile flooring, off garage |
| Master | Main | 18x18 | Carpet, access to hot tub room, master bath |
| Full Bath | Main | 11x16 | Master bath with dbl sink, jacuzzi tub, shower, 2 wi cl |
| Bedroom | Main | 14x16 | Closet organizer, carpet |
| Full Bath | Main | 16x6 | |
| Bedroom | Main | 16x12 | Carpet |
| Full Bath | Main | 6x16 | |
| Bedroom | Main | 16x11 | Carpet |
| Family | Basement | 17x28 | Large open room to rec room |
| Family | Basement | 16x14 | Adjoining to family room, this has a wet bar, pool table |
| Bedroom | Basement | 16x20 | Wood flooring, pantry, granite countertops, eat in kitchen |
MLS Information
| Above Grade Square Feet | 2793 |
| Acceptable Financing | ARM,Cash,Conventional,Farmers Home Admin,Federal Land Bank,VA |
| Air Conditioner Type | Central |
| Basement | Crawl Space,Finished |
| Below Grade Square Feet | 1944 |
| Below Grade Finished Square Feet | 1800 |
| Below Grade Unfinished Square Feet | 144 |
| Contingency Type | None |
| County | Clay |
| Driveway | Concrete |
| Elementary School | Vermillion |
| Exterior | Masonry |
| Fireplaces | 0 |
| Flood Insurance | Not Required |
| Fuel | Natural Gas |
| Garage Square Feet | 888 |
| Garage Type | Attached |
| Heat Type | Forced Air |
| High School | Vermillion |
| Included | Stove, fridge, dw new 2024, microwave, washer, dryer, hot tub, pool table, bar stools, window treatments |
| Legal Description | Lot 14 & SWLY 1/2 lot 15 Blk 14 Eastgate Manor 3rd addition |
| Lot Size Dimensions | 16000 |
| Main Square Feet | 2793 |
| Middle School | Vermillion |
| Ownership | Single Family |
| Possession | closi |
| Property Features | Fenced Yard,Landscaping,Lawn Sprinkler System,Level Lot,Trees |
| Rented | No |
| Roof Type | Shingle |
| Sewer Type | City |
| Tax Year | 2023 |
| Water Type | City |
| Water Softener | None |
MLS#: 825881; Listing Provided Courtesy of Dakota Realty (605-624-4474) via Northwest Iowa Regional Board of REALTORS. The information being provided is for the consumer's personal, non-commercial use and may not be used for any purpose other than to identify prospective properties consumer may be interested in purchasing.
