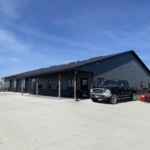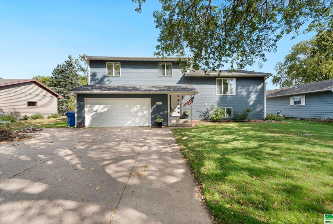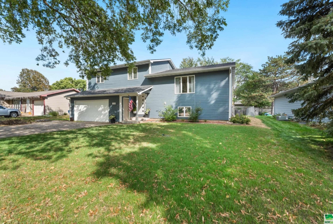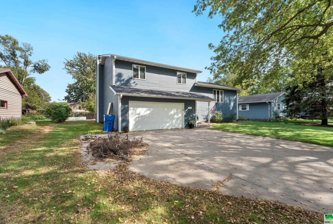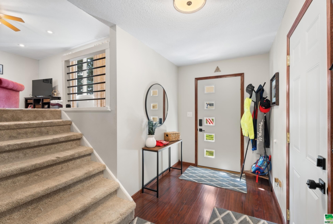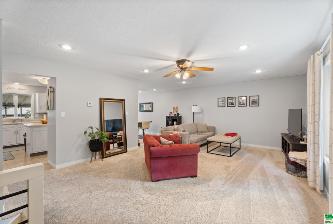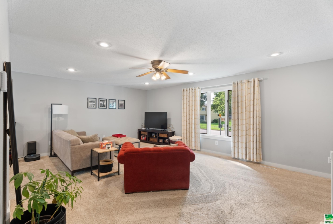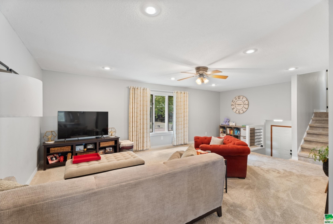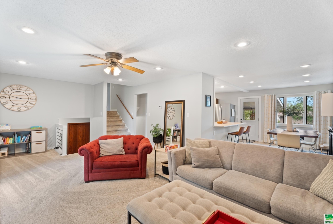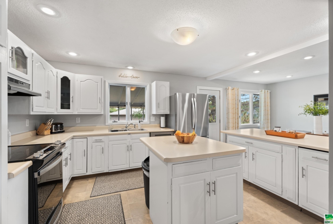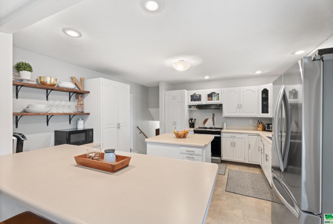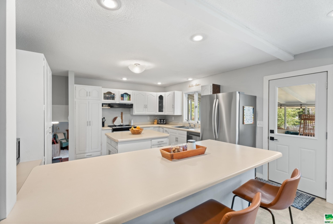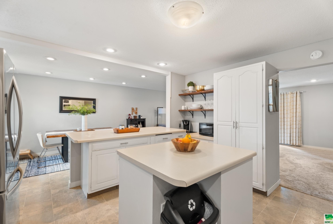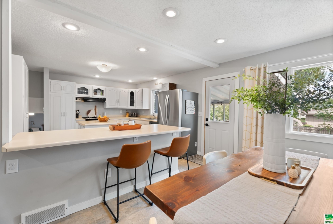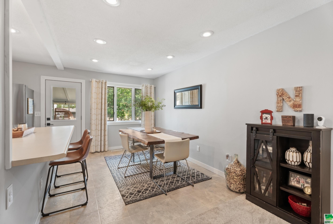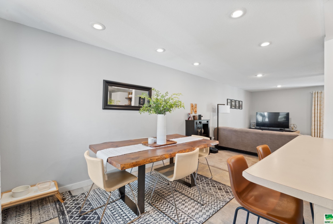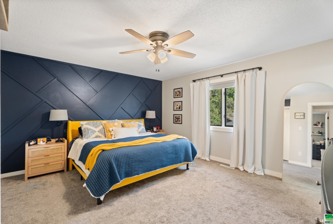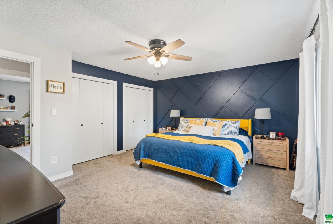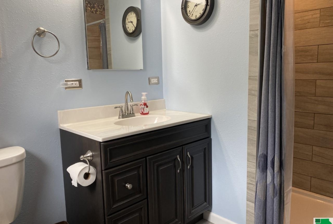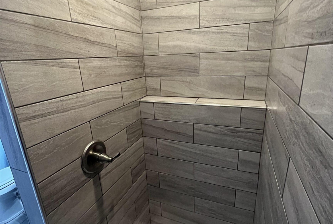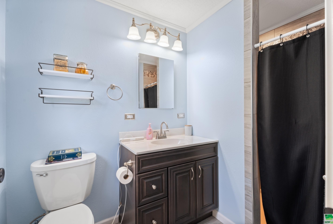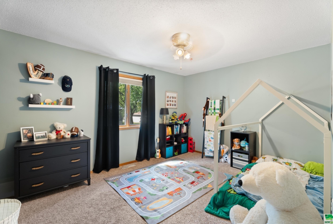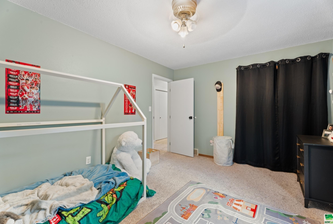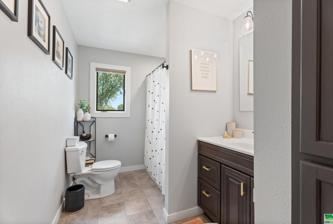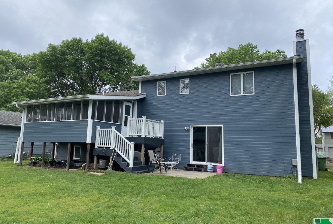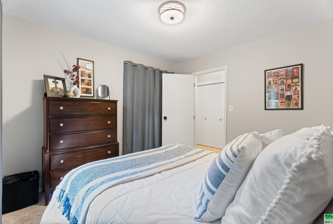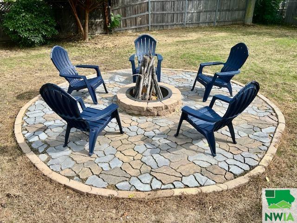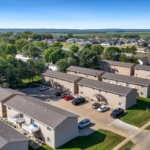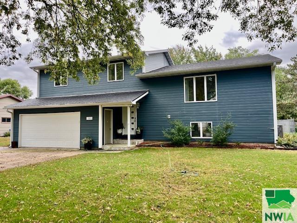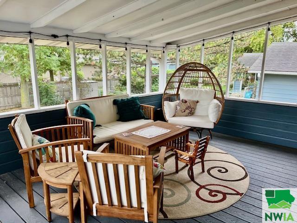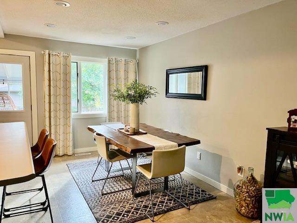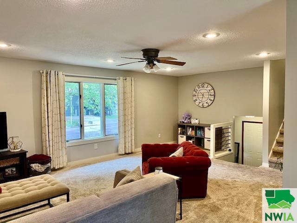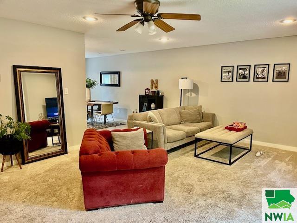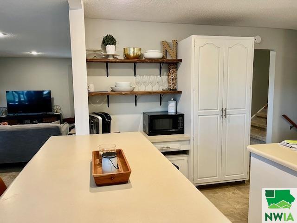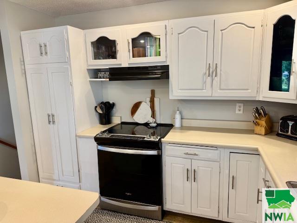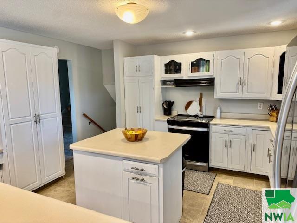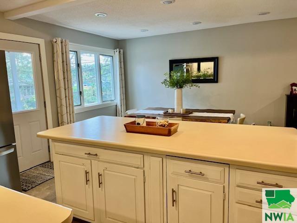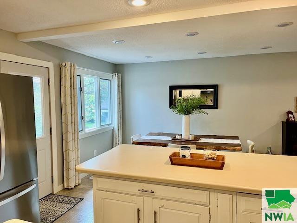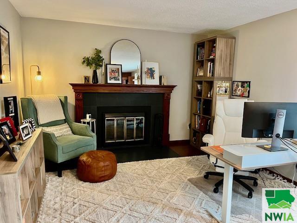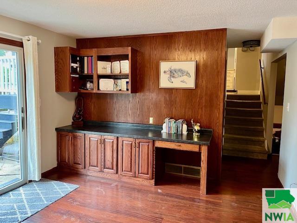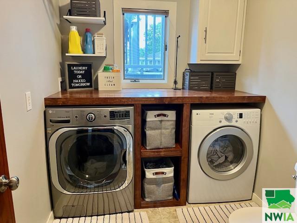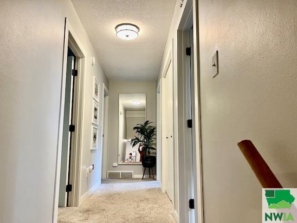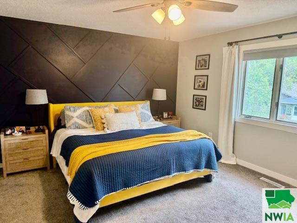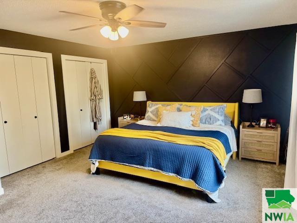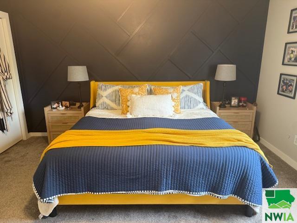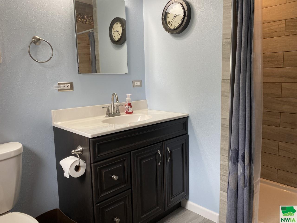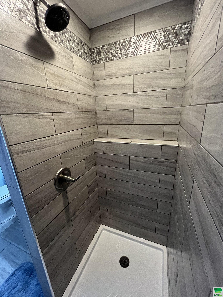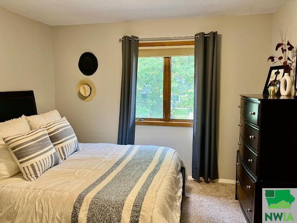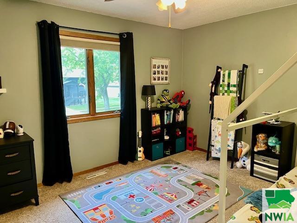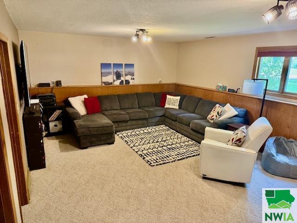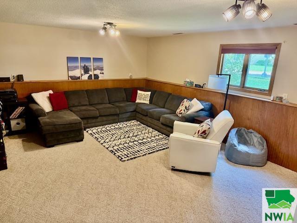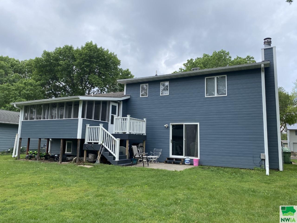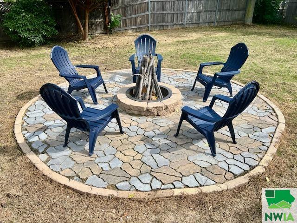Details
$355,000
Residential
- Property ID: 830364
- Total Sq. Ft.: 2557 Sq Ft
- Acres: 0.22 Acres
- Bedrooms: 4
- Bathrooms: 3
- Year Built: 1977
- Property Status: For Sale
- Style: Multi-Level 4+
- Taxes: $5557
- Garage Type: Attached
- Garage Spaces: 2
Description
Discover the perfect blend of comfort and convenience in this charming 4-bedroom, 3-bathroom home that offers generous living space and thoughtful updates throughout. With three distinct living areas, it’s designed to accommodate both everyday living and special gatherings. The large kitchen opens to a dining area and formal living room, creating an easy flow for cooking and entertaining. Step inside to find a spacious and sunlit interior, where each room seamlessly flows into the next. The primary suite provides a private retreat with ample space and an en-suite bath, while additional bedrooms offer flexibility for guests, a home office, or hobbies. Outside, the three-season porch offers a private escape where you can savor your morning coffee, and the large backyard is waiting for you to host lively weekend barbecues. Located within walking distance of Vermillion High School and St. Agnes Elementary, and just a short stroll to Prentis Park and the Bluffs Playground, this home combines convenience with community. The home features, numerous updates: siding, roof, new front door, appliances, full reseeded front and backyard, fire pit. Plus a place to recharge your new electric vehicle… Perfect for anyone looking for that “just right” home, this property promises not just a house but a place to create lifelong memories. Don’t miss out on calling this delightful haven your own!
Room Dimensions
| Name | Floor | Size | Description |
|---|---|---|---|
| Living | Second | 14x23 | Carpet |
| Kitchen | Second | 13x14 | linoleum, island, open to 3 season porch |
| Dining | Second | 9x14 | Carpet |
| Bedroom | Third | 11x11 | Carpet |
| Bedroom | Third | 10x14 | Carpet, |
| Master | Third | 13x15 | Carpet, double closet, tiled walk-in shower |
| Family | Main | 12x20 | Carpet, fireplace, walk out to patio |
| Laundry | Main | 5x6 | 1/2 bath and laundry, tile floor |
| Bedroom | Basement | 10x11 | Carpet, double closet |
| Family | Basement | 14x23 | Carpet, wainscoating |
| Full Bath | Second | 6 x 7 | |
| 3/4 Bath | Second | 5x7 | master bath, walk in tile shower |
MLS Information
| Above Grade Square Feet | 1913 |
| Acceptable Financing | Cash,Conventional,FHA,VA |
| Air Conditioner Type | Central |
| Basement | Finished |
| Below Grade Square Feet | 784 |
| Below Grade Finished Square Feet | 644 |
| Below Grade Unfinished Square Feet | 140 |
| Contingency Type | Property Purchase |
| County | Clay |
| Driveway | Concrete |
| Elementary School | Vermillion |
| Exterior | Hardboard |
| Fireplace Fuel | Gas |
| Fireplaces | 1 |
| Fuel | Natural Gas |
| Garage Square Feet | 506 |
| Garage Type | Attached |
| Heat Type | Forced Air |
| High School | Vermillion |
| Included | stove, fridge, dishwasher |
| Legal Description | Lot 7 Blk 9 Eastgate Manor 3rd Addition to the City of Vermillion, SD |
| Lot Size Dimensions | 9500 |
| Main Square Feet | 1129 |
| Middle School | Vermillion |
| Ownership | Single Family |
| Property Features | Landscaping,Level Lot |
| Rented | No |
| Roof Type | Shingle |
| Sewer Type | City |
| Tax Year | 2024 |
| Water Type | City |
| Water Softener | None |
MLS#: 830364; Listing Provided Courtesy of Dakota Realty (605-624-4474) via Northwest Iowa Regional Board of REALTORS. The information being provided is for the consumer's personal, non-commercial use and may not be used for any purpose other than to identify prospective properties consumer may be interested in purchasing.
