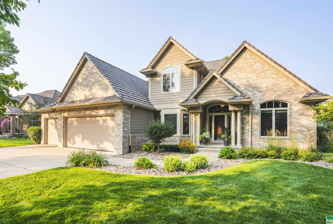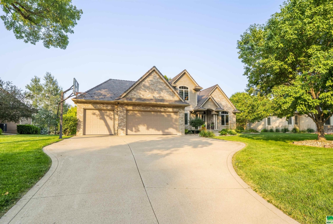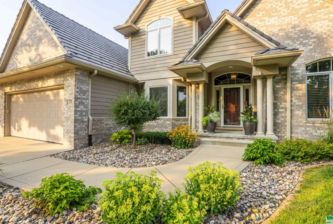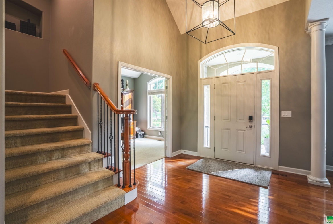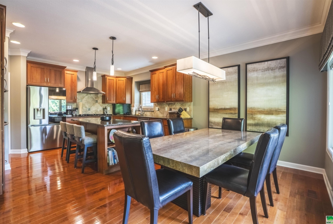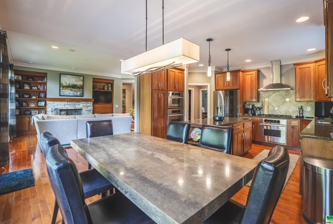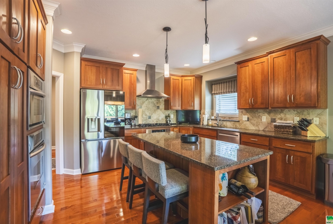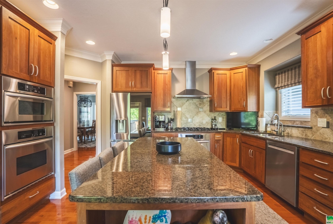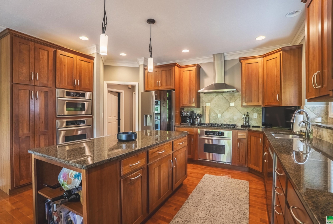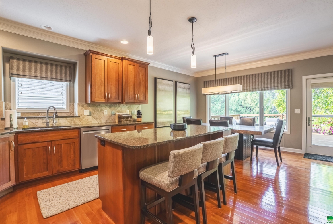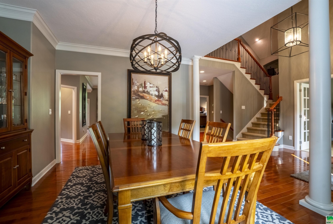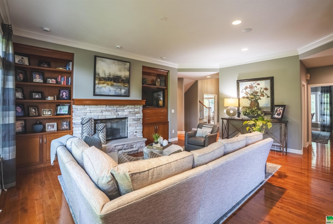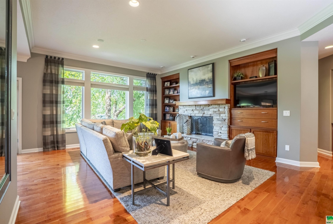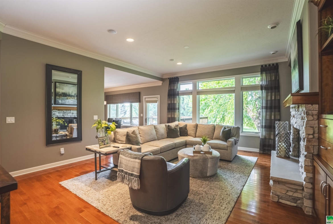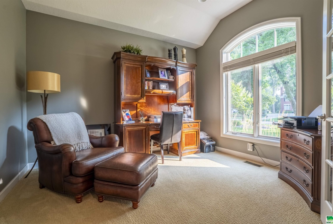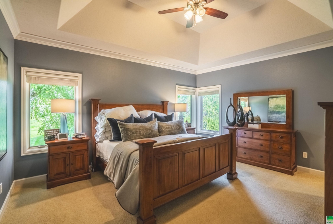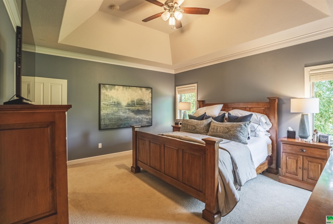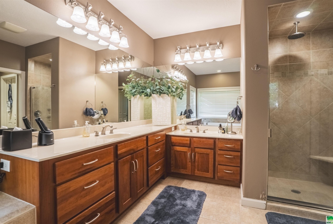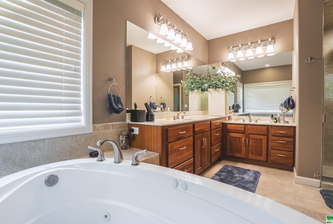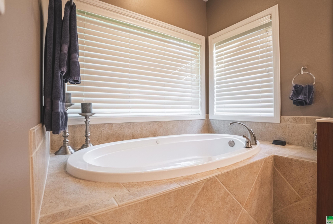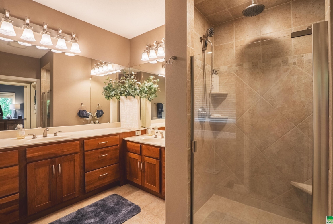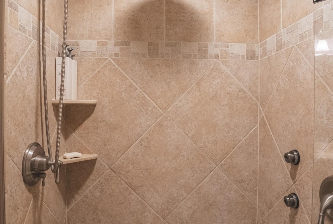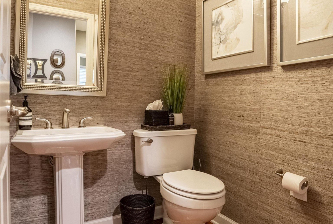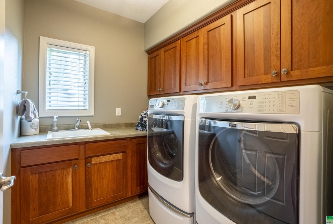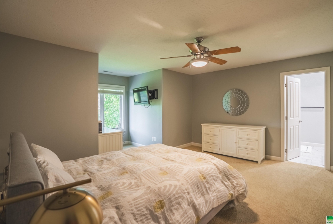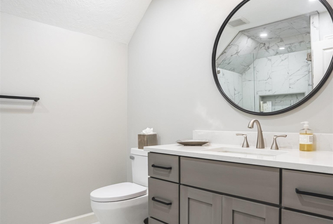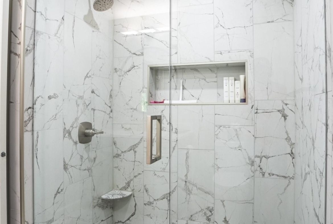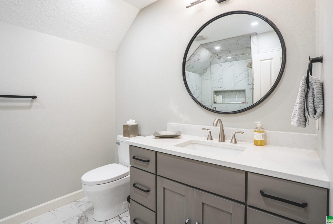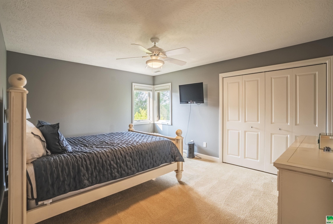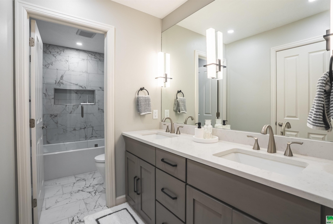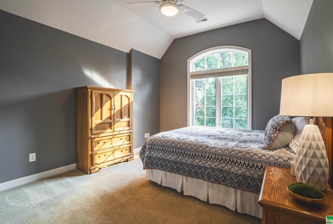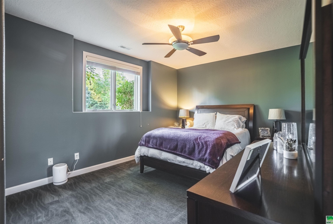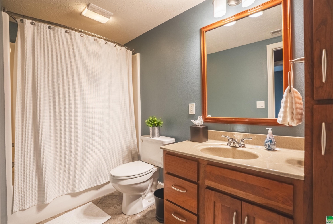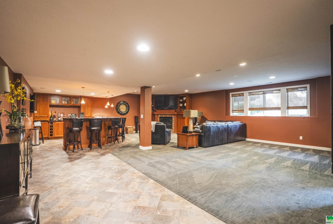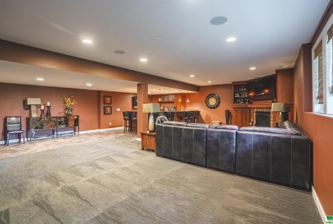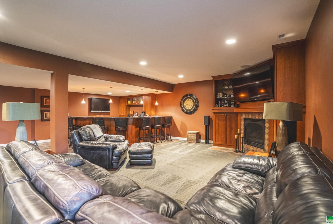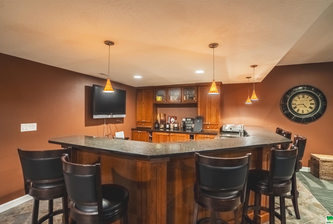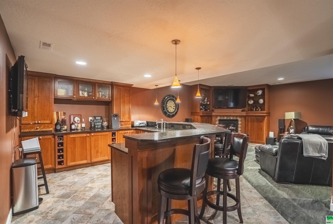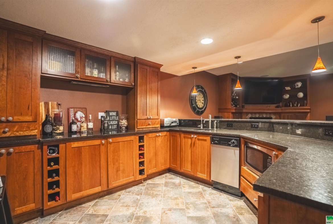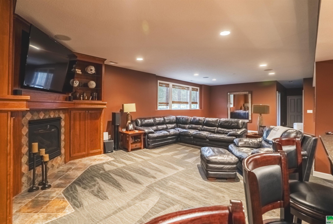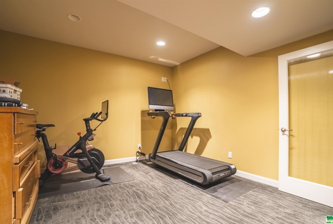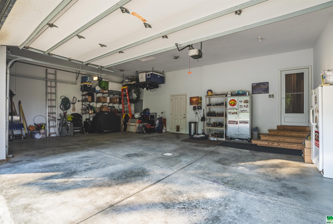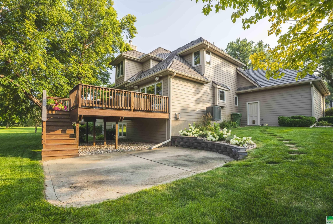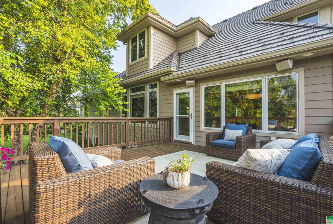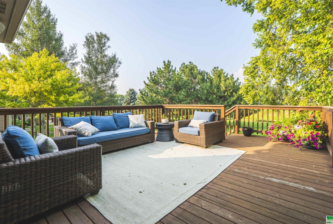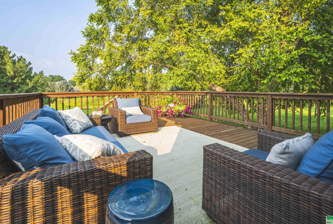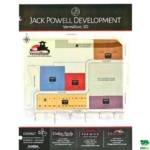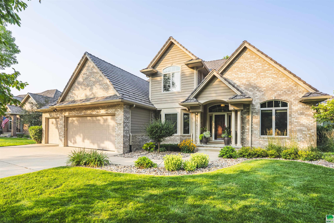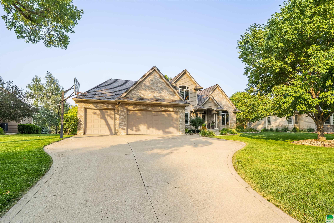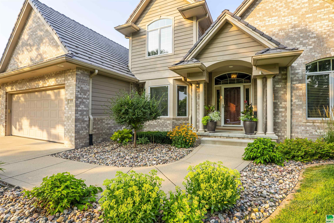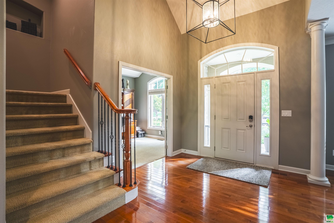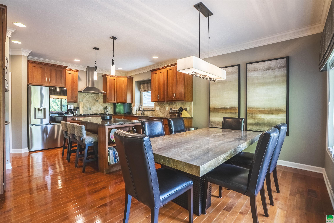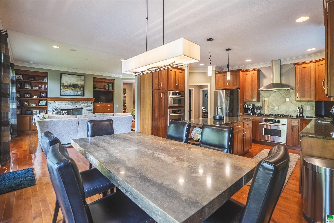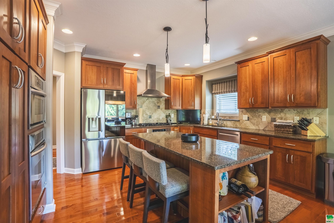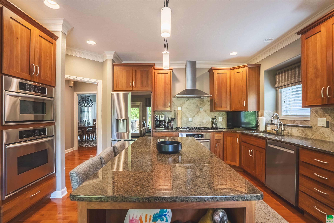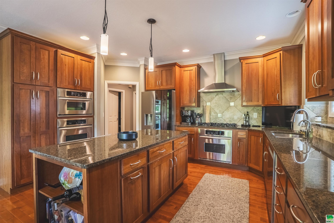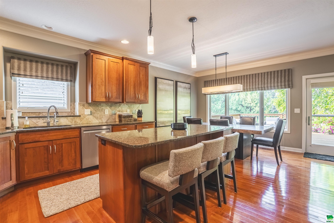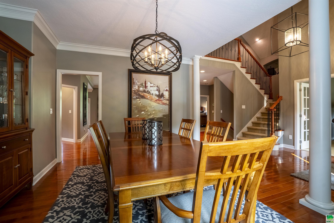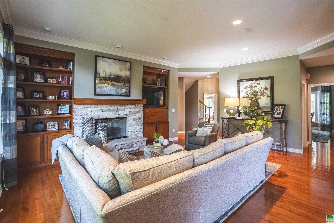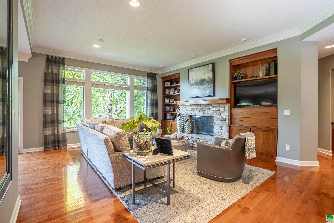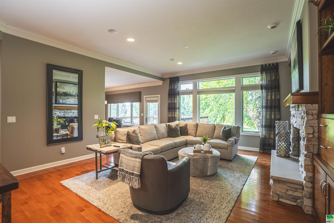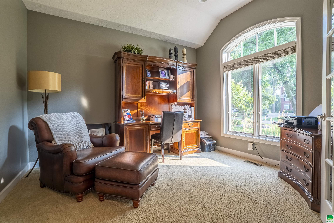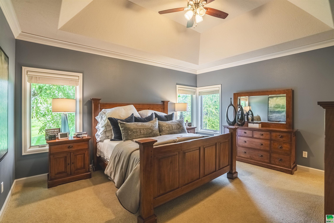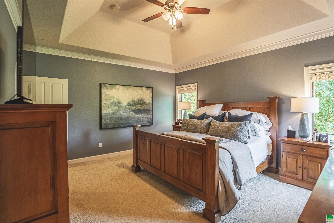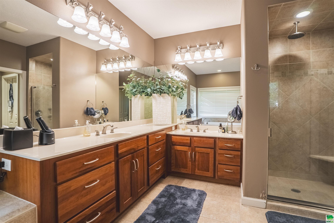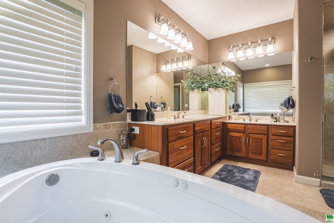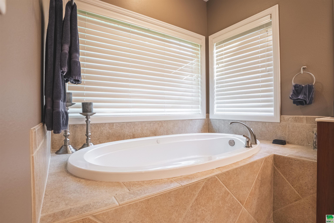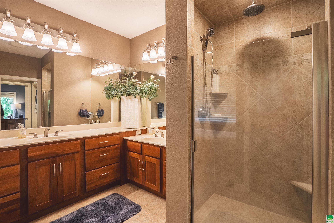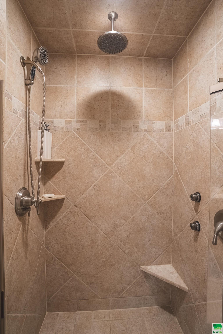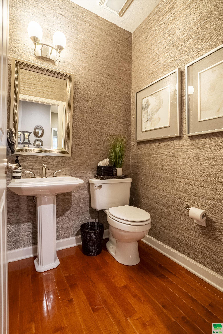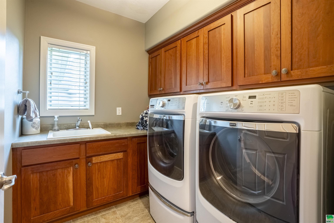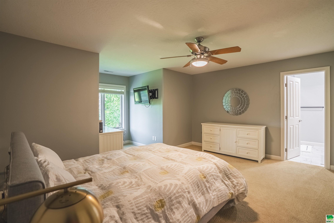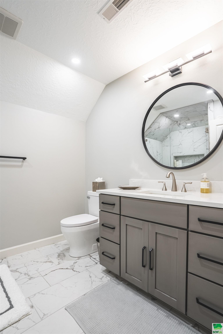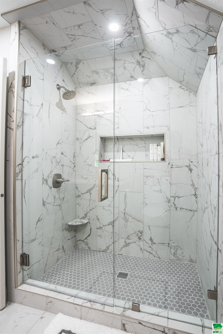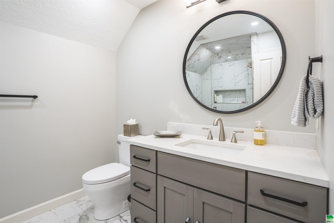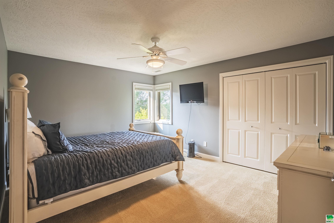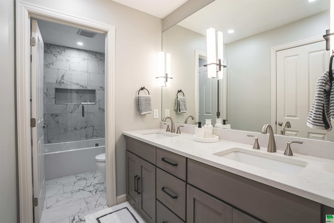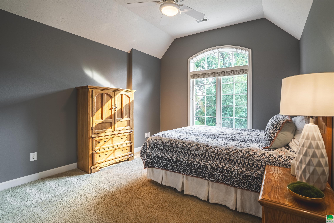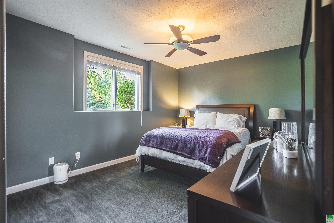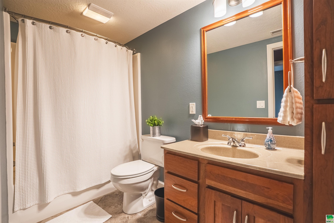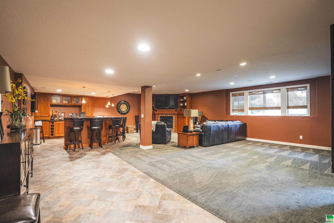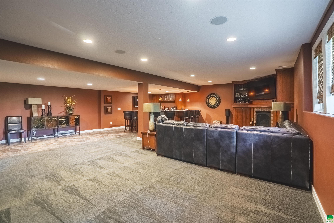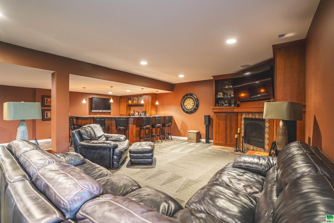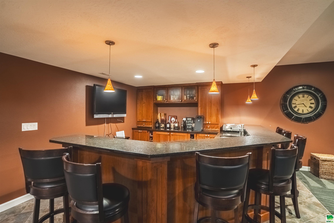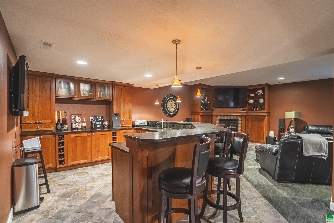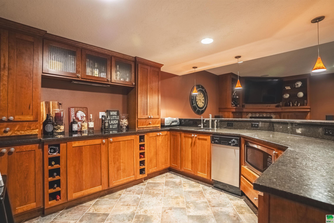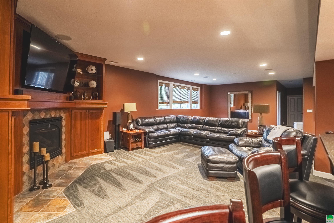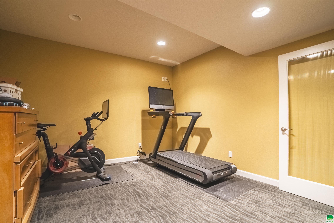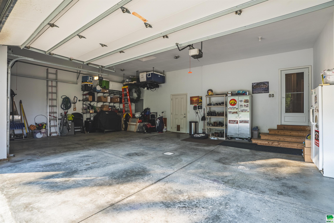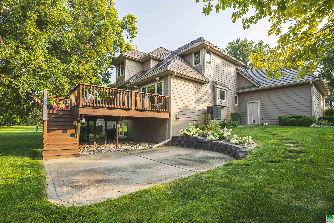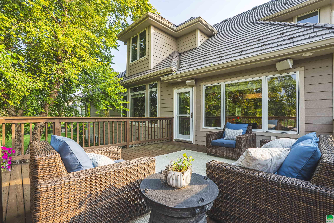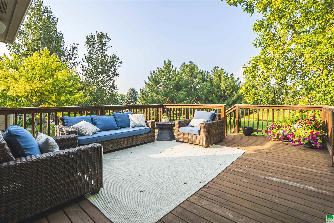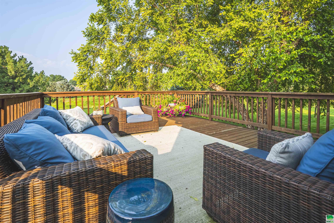Details
$745,000
Residential
- Property ID: 829773
- Total Sq. Ft.: 4733 Sq Ft
- Acres: 0.5 Acres
- Bedrooms: 5
- Bathrooms: 5
- Year Built: 2005
- Property Status: For Sale
- Style: 1 1/2 Story
- Taxes: $10249
- Garage Type: Attached
- Garage Spaces: 3
Description
Beautiful traditional 1 1/2 story home on a large half acre lot, custom built property with only one owner. This home has a welcoming style with perfect functionality. The main level has a gorgeous kitchen with island, granite counter tops, double oven, gas cooktop, great eat in area plus the formal dining room. The great room has a beautiful fireplace, hardwood floors and large windows. A door to the deck and views of the large backyard. The primary suite is on the main floor with dual closets and a large bathroom with 2 sinks, tiled shower and jet tub. Perfect office area with French doors. The laundry room and half bath finish off the main level. Upstairs there are 3 large bedrooms; One of which has a dedicated 3/4 bath that has been recently updated. There is another updated hallway bath with dual sinks and tub/shower for the other 2 bedrooms to share. The lower level is wide open for the family room with perfect entertaining space, huge wet bar, beverage fridge and a small dishwasher. There is a nice cozy fireplace to warm up to on a movie night or game days! Plenty of room to hold a pool table too. The basement wraps up with a 5th bedroom, hallway bath with full tub/shower and a multi-purpose den used currently as the workout room. Nice sized storage room with HVAC etc. Water softener and RO recently new and owned, Marathon water heater and a new roof in 2019. Beautiful half acre flat lot with sprinkler system and very nice landscaping. And if the inside wasn’t enough, you have a spacious triple car garage for cars, toys and storage!
Room Dimensions
| Name | Floor | Size | Description |
|---|---|---|---|
| Kitchen | Main | 14x21 | Island, Granite Countertops, Dbl Oven, Crown Molding |
| Dining | Main | 11x13 | Hardwood Floors |
| Living | Main | 20x22 | Hardwood Floors, Fireplace, Open Concept |
| Master | Main | 14x6 | 2 Walk-In Closets |
| Full Bath | Main | 10x13 | Master Suite Bath, Dual Sinks, Jet Tub, Tile Shower |
| Other | Main | 11x12 | Perfect Office Space with French Doors |
| Laundry | Main | 6x8 | Main Floor, Cabinets for Storage, Rinsing Sink |
| Bedroom | Second | 12x16 | 3/4 Bath Attached, Newly Update |
| Bedroom | Second | 12x15 | |
| Bedroom | Second | 11x12 | |
| Full Bath | Second | 5x14 | |
| 3/4 Bath | Second | 8x10 | Very Modern, Newly Updated, Tile Shower, Quartz Vanity |
| Family | Basement | 28x33 | Wet Bar, Fireplace, Day Light Windows |
| Den | Basement | 12x12 | Toy room or Workout Area |
| Full Bath | Basement | 5x10 | Hardwood Floors |
MLS Information
| Above Grade Square Feet | 3046 |
| Acceptable Financing | Cash,Conventional |
| Air Conditioner Type | Central |
| Association Fee | 90 |
| Basement | Finished |
| Below Grade Square Feet | 2039 |
| Below Grade Finished Square Feet | 1687 |
| Below Grade Unfinished Square Feet | 352 |
| Contingency Type | None |
| County | Union |
| Driveway | Concrete |
| Elementary School | Dakota Valley |
| Exterior | Combination |
| Fireplace Fuel | Gas |
| Fireplaces | 2 |
| Flood Insurance | Not Required |
| Fuel | Natural Gas |
| Garage Square Feet | 940 |
| Garage Type | Attached |
| Heat Type | Forced Air |
| High School | Dakota Valley |
| Included | Kitchen Appliances, Bar Appliances, Window Coverings, Reverse Osmosis System and Water Softener |
| Legal Description | LOT 17 OF DAK DUNES GOLF COURSE 17TH ADD .502A |
| Main Square Feet | 2039 |
| Middle School | Dakota Valley |
| Ownership | Single Family |
| Possession | Nego |
| Property Features | Cul-De-Sac,Landscaping,Lawn Sprinkler System,Level Lot |
| Rented | No |
| Roof Type | Wood |
| Sewer Type | City |
| Tax Year | 2024 |
| Water Type | City |
| Water Softener | Included |
| Zoning | RE |
MLS#: 829773; Listing Provided Courtesy of Kuehl Realty (712-277-3300) via Northwest Iowa Regional Board of REALTORS. The information being provided is for the consumer's personal, non-commercial use and may not be used for any purpose other than to identify prospective properties consumer may be interested in purchasing.


