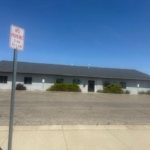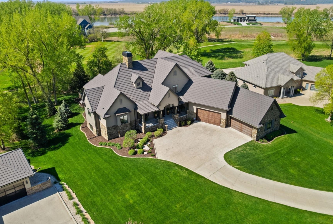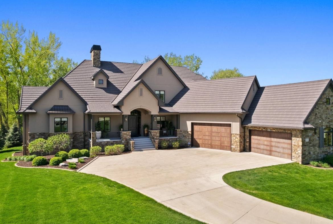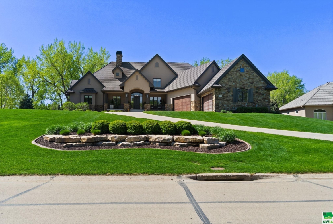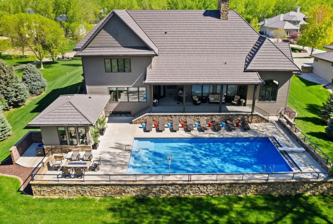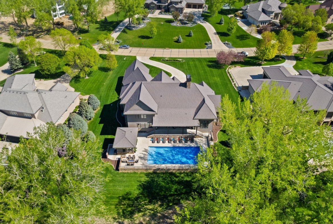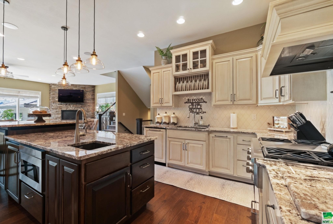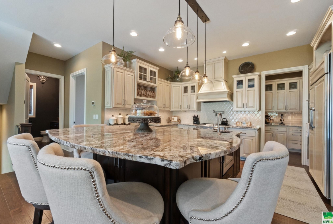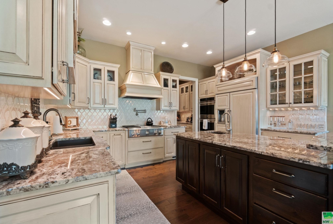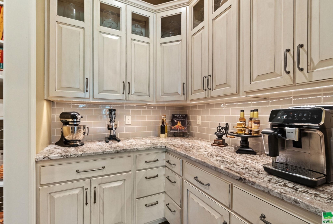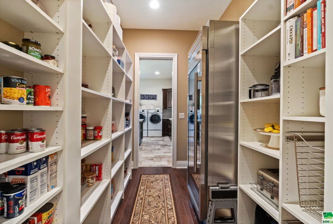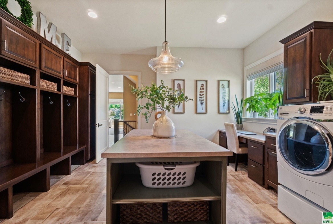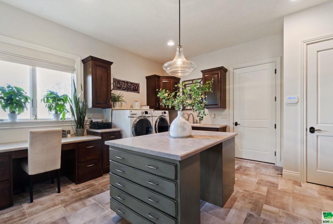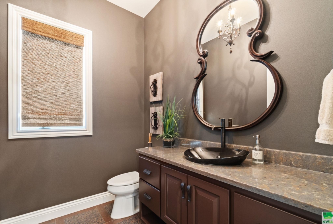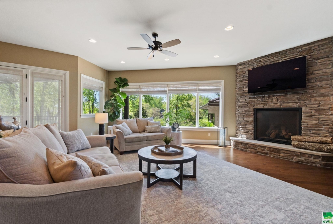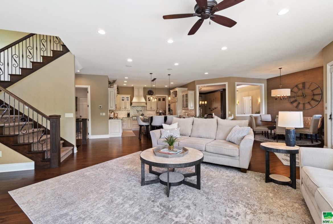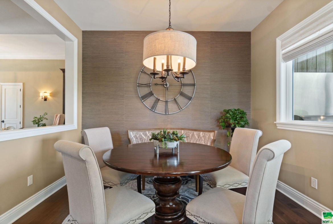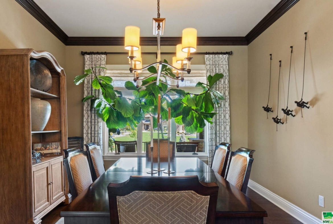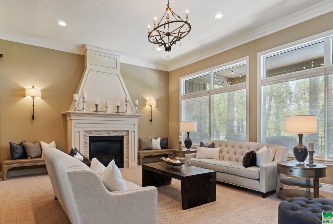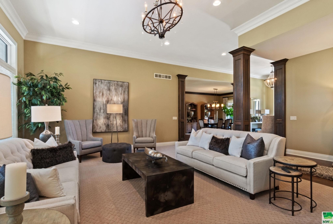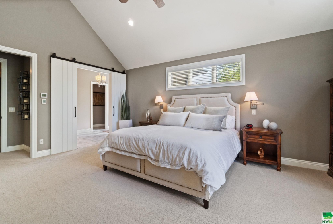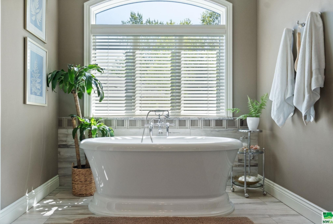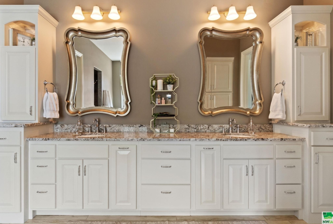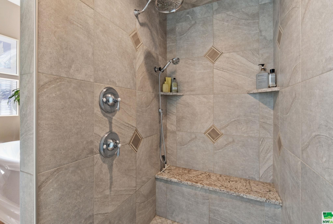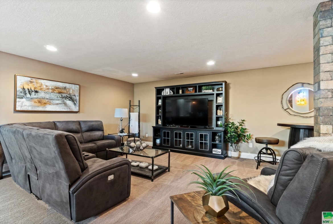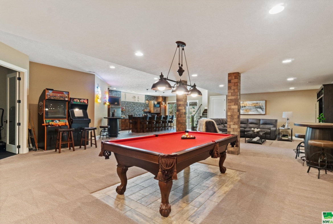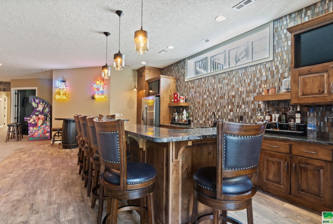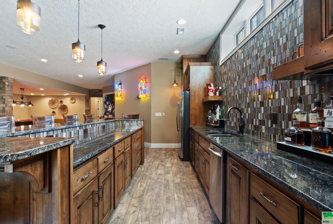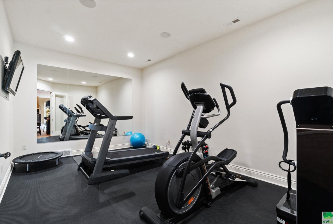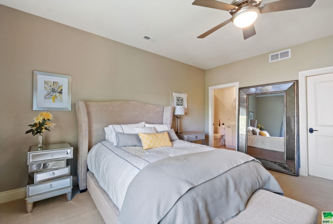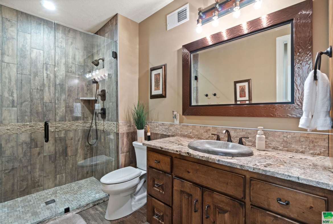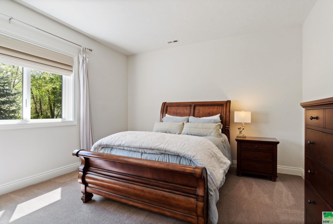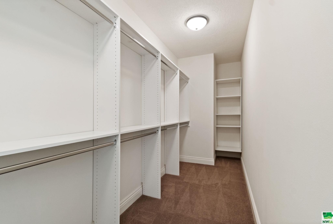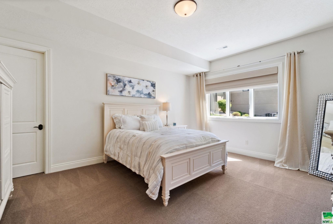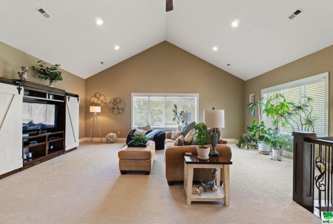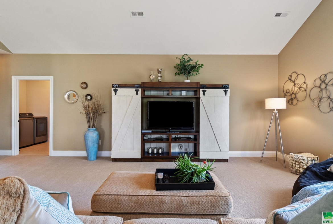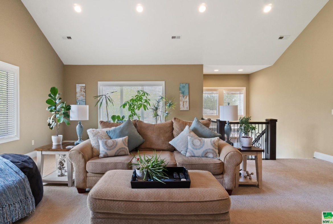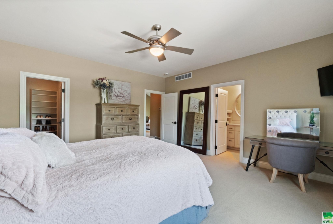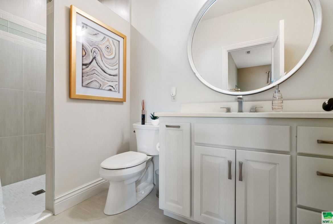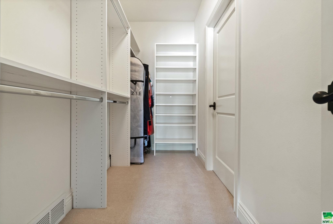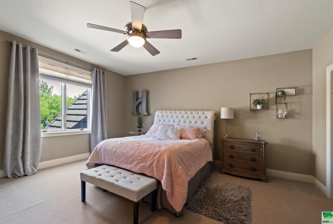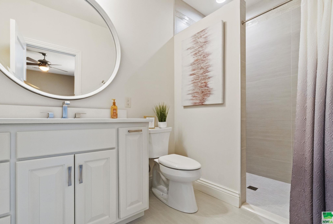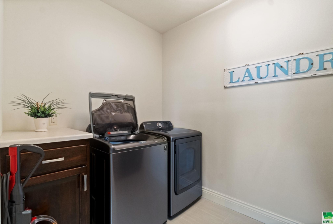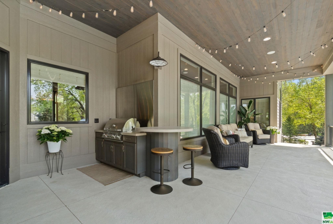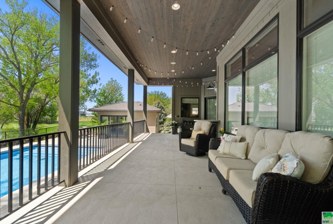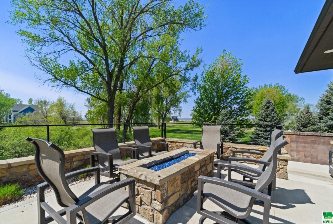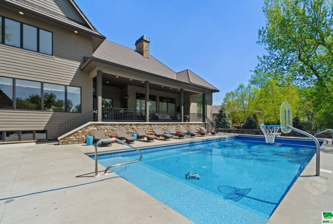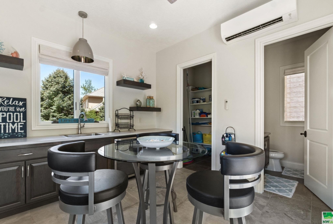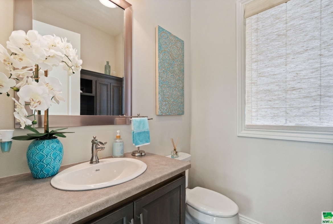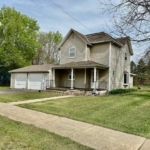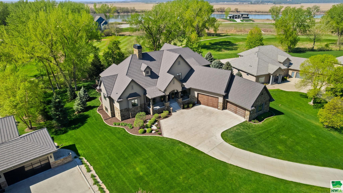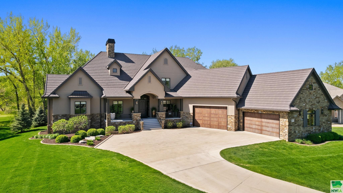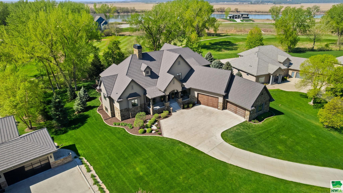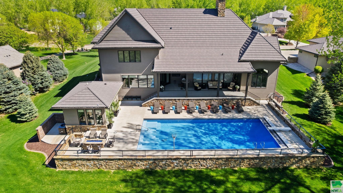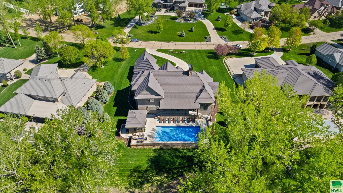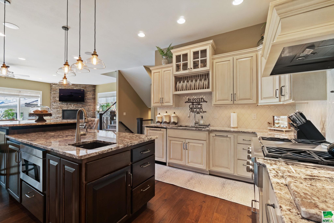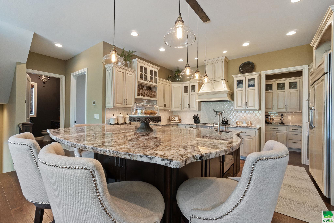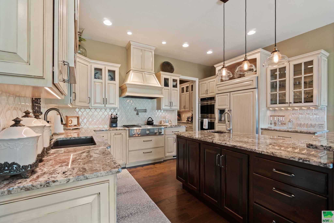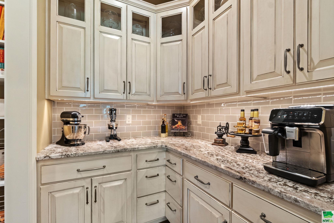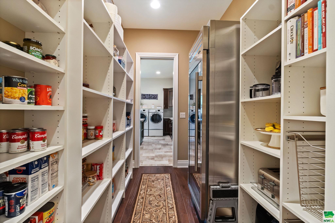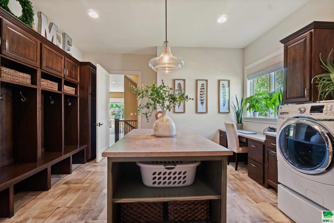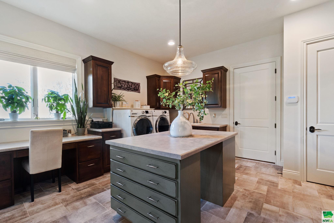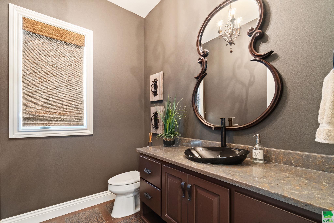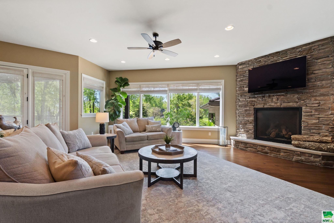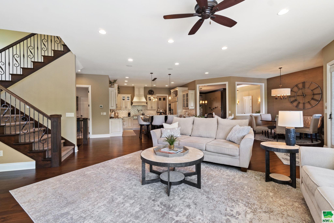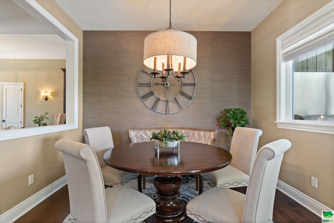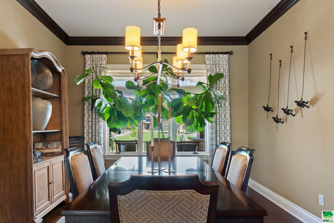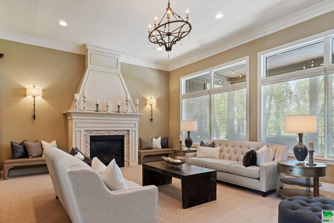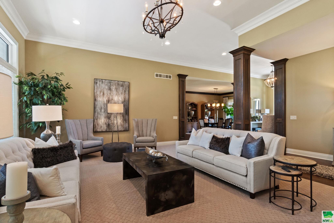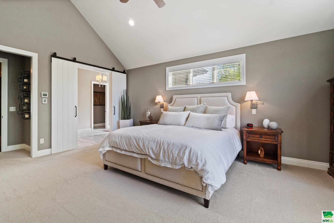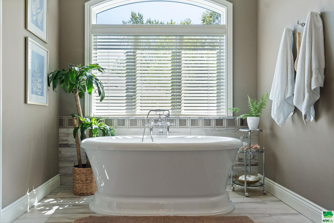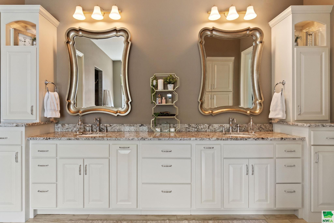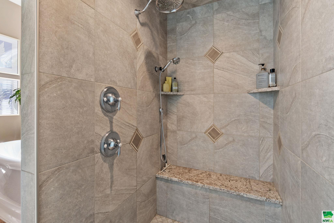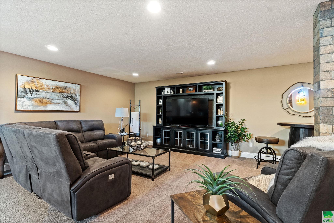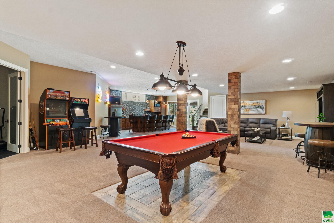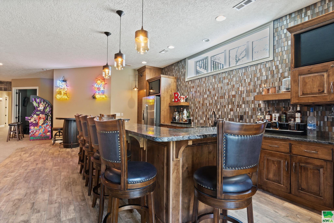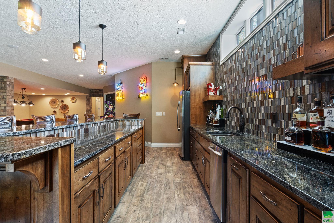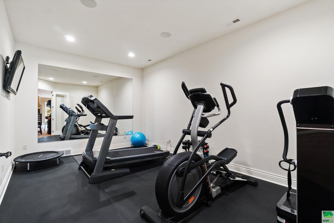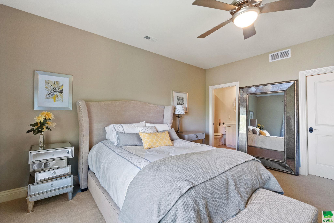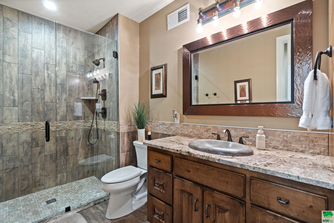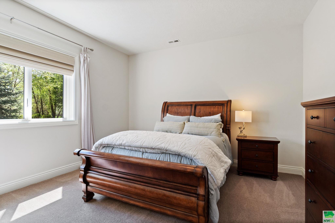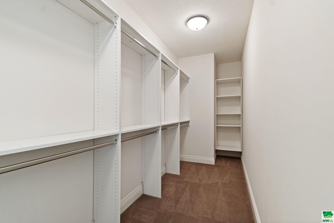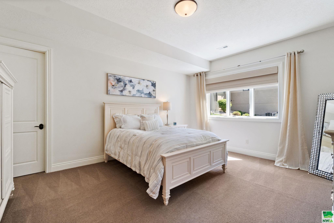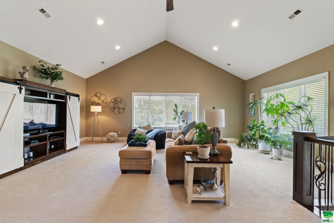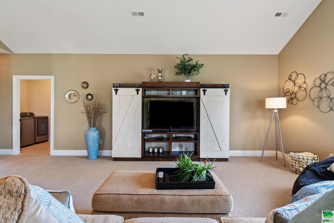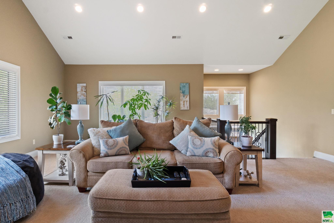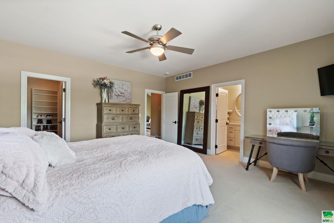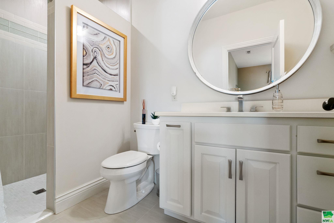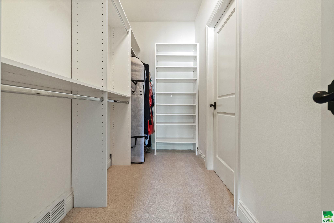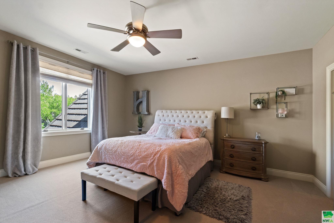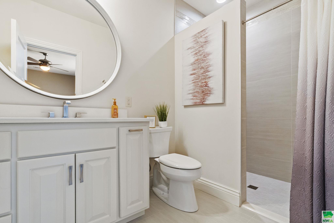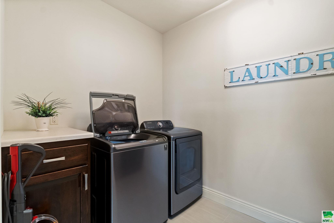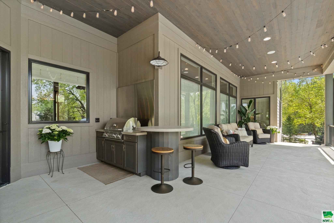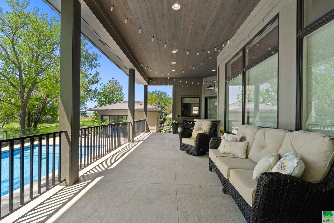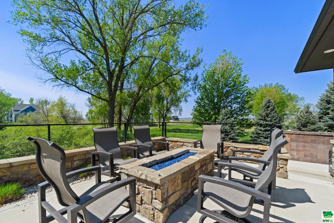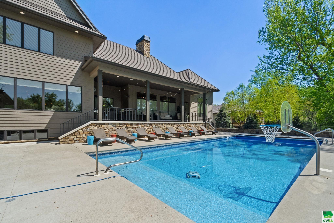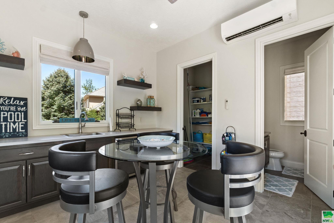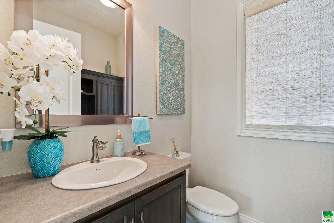Details
$1,850,000
Residential
- Property ID: 828596
- Total Sq. Ft.: 7985 Sq Ft
- Acres: 0.82 Acres
- Bedrooms: 6
- Bathrooms: 7
- Year Built: 2015
- Property Status: For Sale
- Style: Ranch
- Taxes: $20507
- Garage Type: Attached,Multiple,Other-See Comments
- Garage Spaces: 4
Description
Locate on hole #15 this exquisite custom bult home is absolutely stunning, welcoming, timeless, spotlessly clean and has the every amenity you could ever ask for. With a gourmet eat-in kitchen, breakfast nook, main floor family room, a pass through pantry, drop zone/laundry room, formal dining, formal living, a guest room and a Master 4 piece en-suite you will be truly marveled. The second level loft has 2 additional mini suites, a second laundry room and an additional entertainment room. The walkout basement has a full bar, entertainment space for TV and a pool table, a workout room, two more bedrooms, 3/4 bathroom and a safe room. Outside the meticulous manicured yard is a 20×46 in ground, heated, salt water pool, a cabana with heat, a/c, a half bath, an outside shower and a heated unfinished basement perfect for storage of your pool equipment and outside furniture. This is it, this is home!
Features
- Brick Accent
- Built-ins
- Covered Deck - Composite
- Crown Molding
- Deck
- Eat-in Kitchen
- Engineered Wood Flooring
- Exterior Lighting
- Fireplace
- Foyer
- French Doors
- Garage Door Opener
- Granite/Quartz
- Hardwood Floors
- Heated Floor
- Kitchen Island
- Lawn Sprinkler System
- Loft
- Main Floor Laundry
- Master Bath
- Master WI Closet
- Other-See Comments
- Oversized Garage
- Patio
- Pool-In Ground
- Porch
- Vaulted/Tray Ceilings
- Walk-in Pantry
- Walk-out
Room Dimensions
| Name | Floor | Size | Description |
|---|---|---|---|
| Kitchen | Main | 15x15 | Monogram appliances, pot filler, granite, open concept |
| Family | Main | 28x28 | Gas FP, windows overlooking pool, 10x12 Breakfast Nook |
| Living | Main | 24x24 | Gas FP, open from front foyer |
| Dining | Main | 13x14 | Off the front foyer, open to the kitchen/family room entry |
| Master | Main | 15x20 | Huge Master bedroom suite with 4 piece ensuite and 12x14 WIC |
| Full Bath | Main | 14x16 | Dual vanity, heated floors, tile shower and a soaker tub |
| Bedroom | Main | 15x11 | Great guest room, nursery, office or 2nd main floor bedroom |
| Full Bath | Main | 6x10 | |
| Half Bath | Main | 5x8 | Fresh paint, vanity top, sink bowl and fixtures |
| Laundry | Main | 16x16 | Off garage, huge drop zone with great storage & an island |
| Other | Main | 6x15 | Pass through pantry behind kitchen & connected to laundry |
| Bedroom | Second | 16x16 | 2 bedrooms plus each has its own full bathroom & 6'x6' WIC |
| Full Bath | Second | 6x11 | Attached to bedrooms |
| Other | Second | 24x24 | Loft area, open staircase to main floor family room |
| Other | Basement | Gas FP, windows overlooking pool, 10x12 Breakfast Nook |
MLS Information
| Above Grade Square Feet | 5181 |
| Acceptable Financing | Cash,Conventional |
| Air Conditioner Type | 2 Central,Geo Thermo |
| Association Fee | 90 |
| Basement | Finished,Full,Walkout |
| Below Grade Square Feet | 3654 |
| Below Grade Finished Square Feet | 2804 |
| Below Grade Unfinished Square Feet | 850 |
| Contingency Type | Other |
| County | Union |
| Driveway | Concrete |
| Elementary School | Dakota Valley |
| Exterior | Combination,Stone,Cement - Hardy Board |
| Fireplace Fuel | Gas |
| Fireplaces | 2 |
| Flood Insurance | Not Required |
| Fuel | Electric,Natural Gas |
| Garage Square Feet | 1358 |
| Garage Type | Attached,Multiple,Other-See Comments |
| Heat Type | Forced Air,2 Furnaces,Geo Thermo |
| High School | Dakota Valley |
| Included | Kitchen appliances, basement bar appliances, bar TV, second floor washer & dryer, second floor mounted TV's, garage heater, water softener, window coverings, window treatments, Cabana appliances, pool cleaning equipment, built in gas grill |
| Legal Description | LOT 7 LESS E40' DAK DUNES GOLF COURSE 16TH ADD (.82A) |
| Main Square Feet | 3513 |
| Middle School | Dakota Valley |
| Ownership | Single Family |
| Possession | 8/4/2 |
| Property Features | Landscaping,Lawn Sprinkler System,Trees |
| Rented | No |
| Roof Type | Other-See Comments |
| Sewer Type | City |
| Tax Year | 2024 |
| Water Type | City |
| Water Softener | Owned |
MLS#: 828596; Listing Provided Courtesy of Keller Williams Siouxland (712-226-1900) via Northwest Iowa Regional Board of REALTORS. The information being provided is for the consumer's personal, non-commercial use and may not be used for any purpose other than to identify prospective properties consumer may be interested in purchasing.
