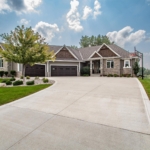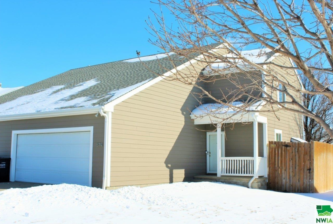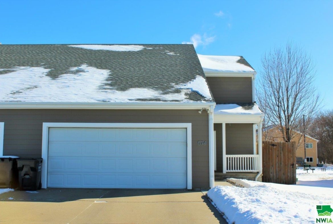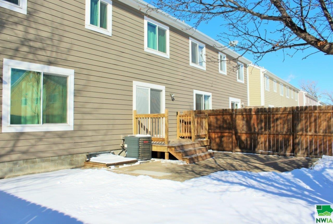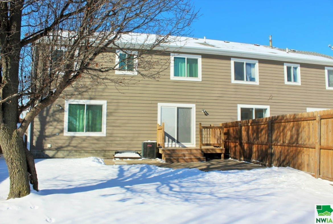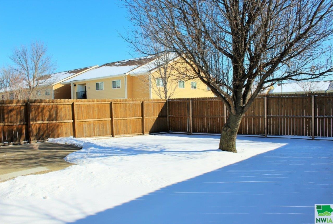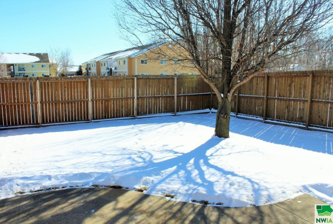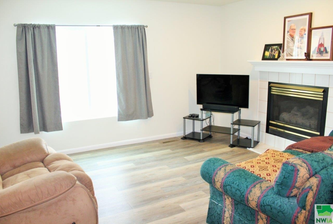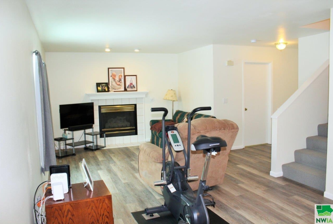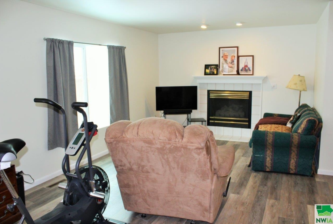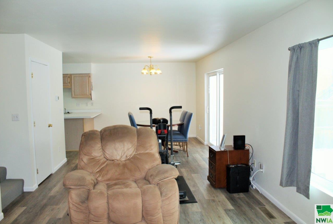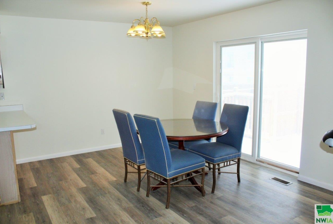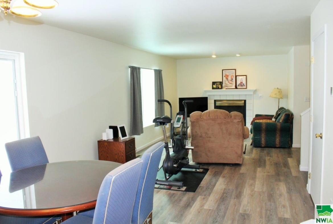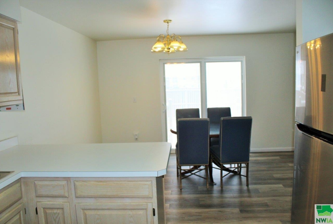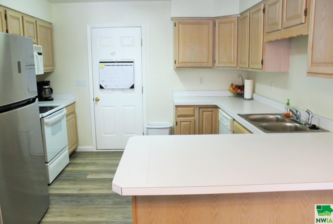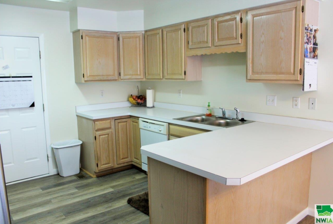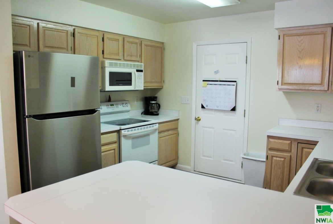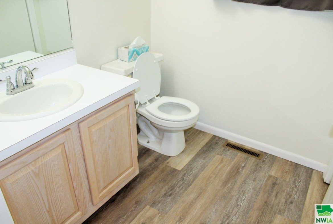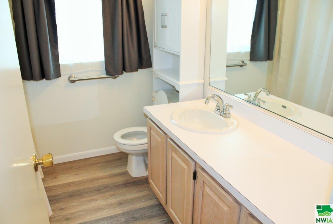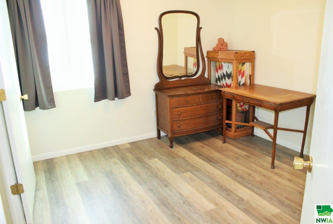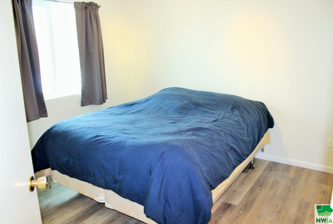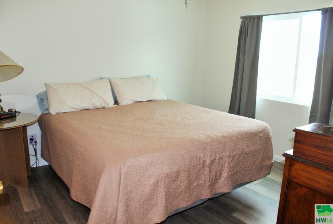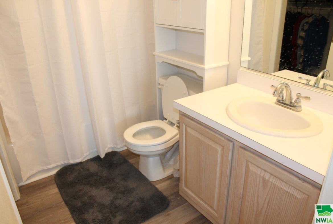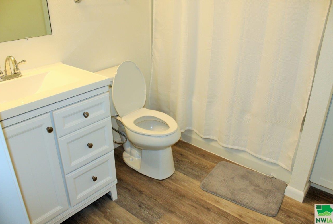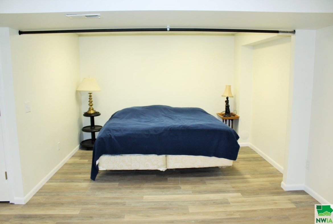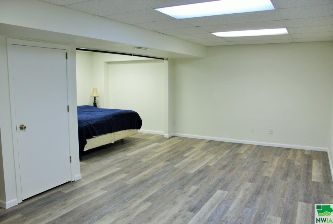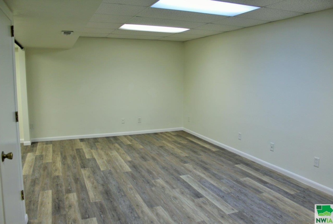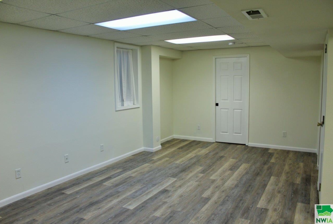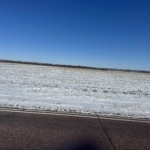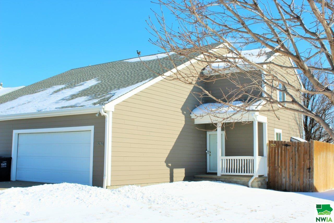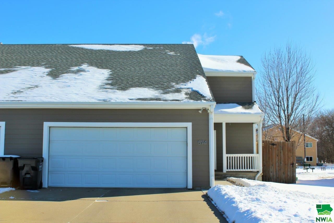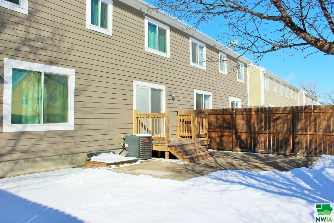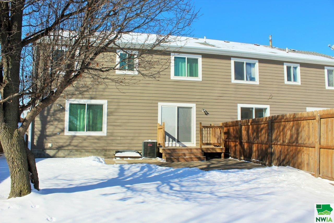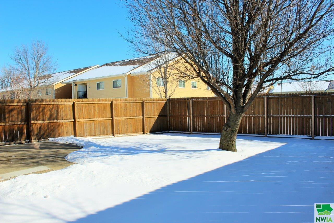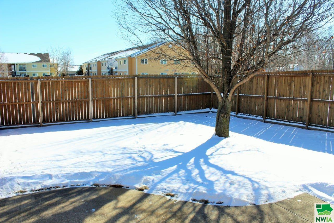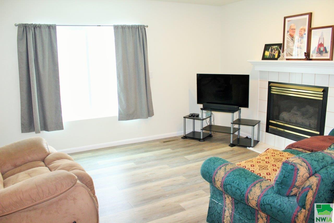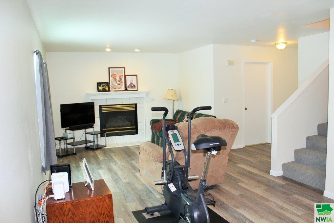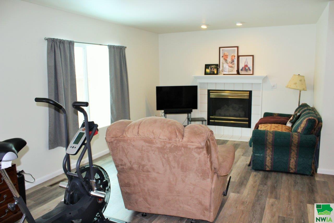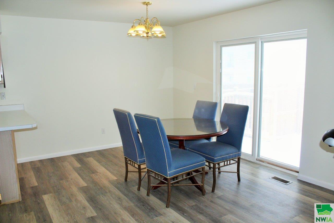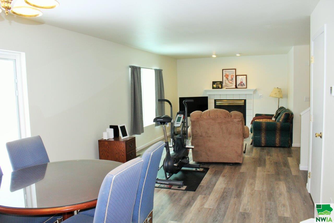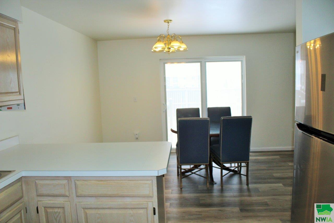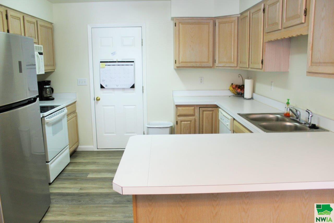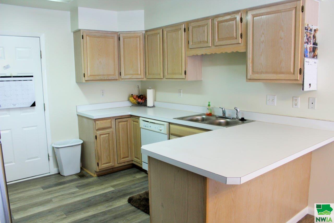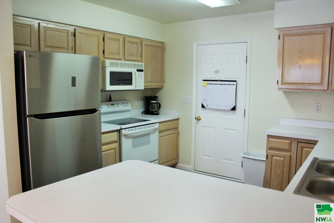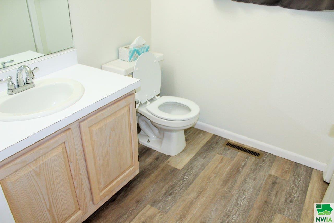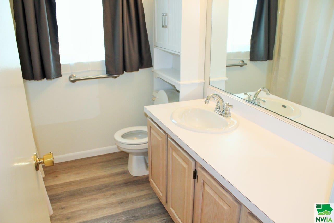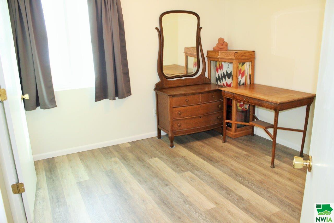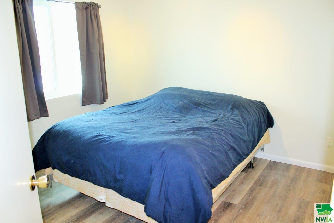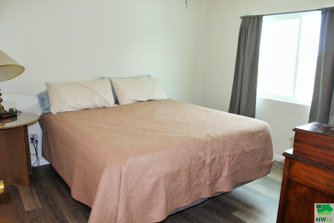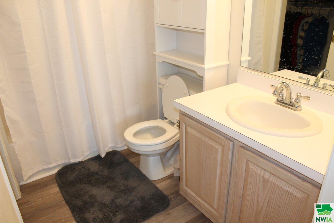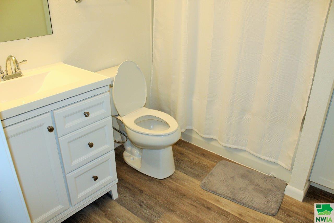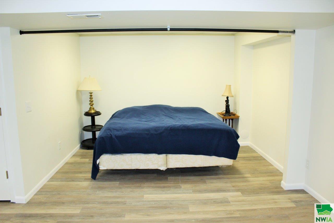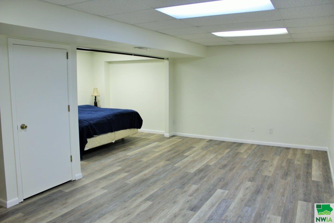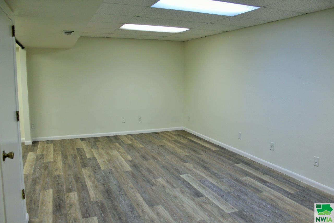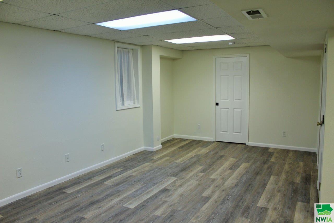Details
$279,995
Residential
- Property ID: 827683
- Total Sq. Ft.: 1993 Sq Ft
- Acres: 0.12 Acres
- Bedrooms: 4
- Bathrooms: 4
- Year Built: 1992
- Property Status: For Sale
- Style: 2 Story
- Taxes: $3181
- Garage Type: Attached
- Garage Spaces: 2
Description
Very well maintained and updated condo in McCook Lake, SD! This property is just across the street from the lake, conveniently located close to schools, parks, recreational areas, and restaurants. This 4-bedroom 3.5 bath home has many recent updates including modern LVT flooring throughout, Pella replacement windows, updated HVAC, new stainless-steel fridge, and a brand-new washer/dryer. The main level features a spacious living room with a gas fireplace, eat in kitchen that opens to the dining area, convenient half bath with laundry, and a dining area with sliders to the deck. The second level has 3 bedrooms including a master suite with an attached full bath and a 9×7 walk in closet. The two additional upstairs bedrooms have double closets and share a full bath. The lower level is completely finished with a bedroom that opens to a large family room, an additional full bath, and ample storage space. The backyard is great for entertaining and cooking out featuring an 8ft wood privacy fence, a deck, and a concrete patio. There is a quarterly HOA due only for exterior insurance. This great home is truly move in ready so Don’t Delay!
Room Dimensions
| Name | Floor | Size | Description |
|---|---|---|---|
| Living | Main | 19x12 | gas fireplace, LVT floors |
| Dining | Main | 16x11 | connected to the kitchen, sliders to the deck / patio |
| Kitchen | Main | 11x11 | new fridge, LVT floors |
| Half Bath | Main | 9x6 | with laundry |
| Master | Second | 12x11 | with master bath and 9x7 walk in closet |
| Bedroom | Second | 11x10 | double closets |
| Bedroom | Second | 11x10 | double closets |
| Full Bath | Second | 9x5 | master bath |
| Full Bath | Second | 8x5 | |
| Family | Basement | 22x11 | LVT Floors, egress window |
| Bedroom | Basement | 11x10 | open to the family room, could also be a workout room |
| Full Bath | Basement | 8x5 |
MLS Information
| Above Grade Square Feet | 1408 |
| Acceptable Financing | Cash,Conventional,FHA,VA |
| Air Conditioner Type | Central |
| Association Fee | 230 |
| Basement | Finished,Full |
| Below Grade Square Feet | 704 |
| Below Grade Finished Square Feet | 585 |
| Below Grade Unfinished Square Feet | 119 |
| Contingency Type | None |
| County | Union |
| Driveway | Concrete |
| Elementary School | Dakota Valley |
| Exterior | Combination |
| Fireplace Fuel | Gas |
| Fireplaces | 1 |
| Fuel | Natural Gas |
| Garage Square Feet | 528 |
| Garage Type | Attached |
| Heat Type | Forced Air |
| High School | Dakota Valley |
| Included | Kitchen appliances |
| Legal Description | APT UNIT #574 & 1/8 INT IN COMMON AREAS & FACILITIES REPLAT OF LOT 4 BLK 3 LAKESIDE ADD GOVT LOT 3 N SIOUX CITY |
| Main Square Feet | 704 |
| Middle School | Dakota Valley |
| Ownership | Condominium |
| Property Features | Fenced Yard,Landscaping,Level Lot,Trees |
| Rented | No |
| Roof Type | Shingle |
| Sewer Type | City |
| Tax Year | 2023 |
| Water Type | City |
| Water Softener | Included |
MLS#: 827683; Listing Provided Courtesy of United Real Estate Solutions (712-226-6000) via Northwest Iowa Regional Board of REALTORS. The information being provided is for the consumer's personal, non-commercial use and may not be used for any purpose other than to identify prospective properties consumer may be interested in purchasing.
