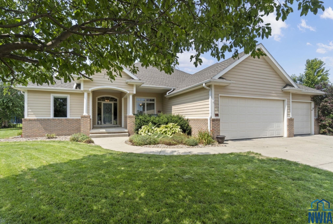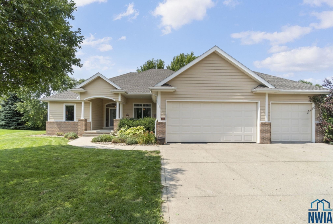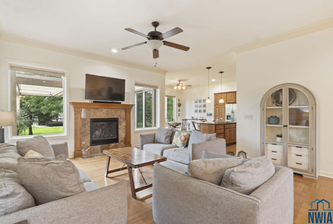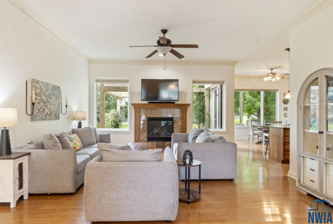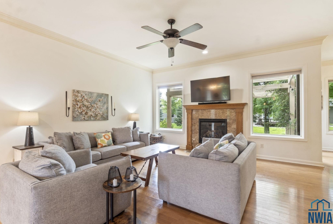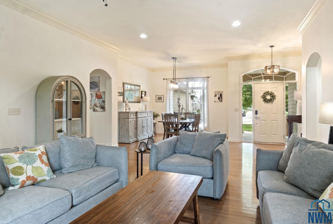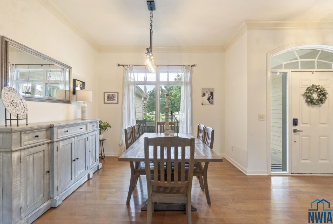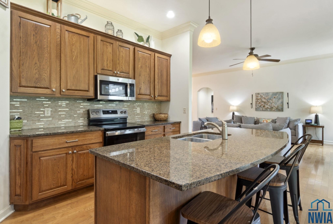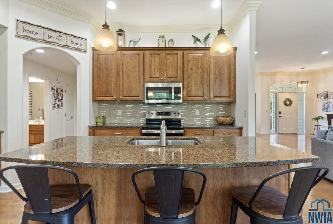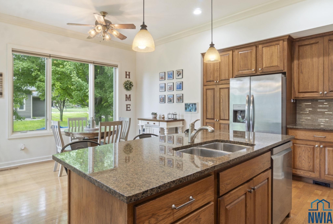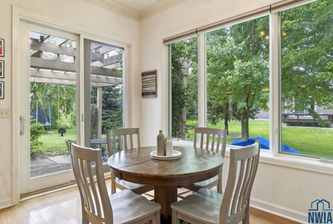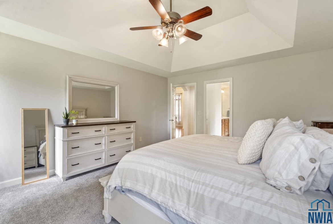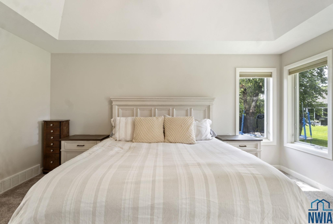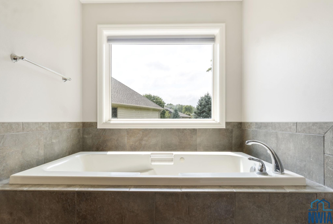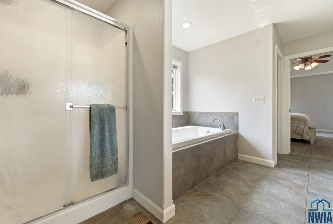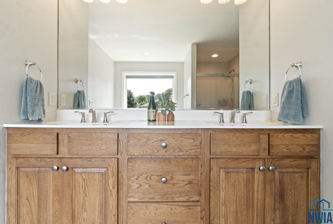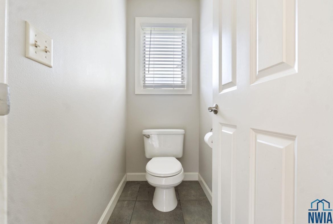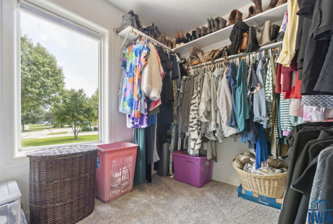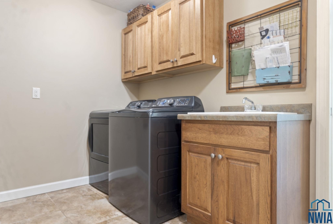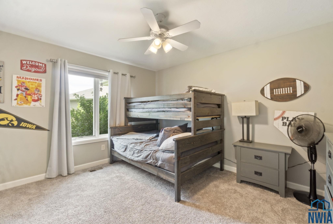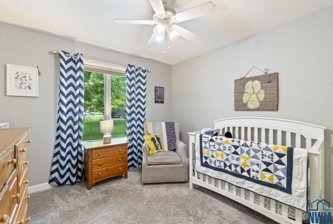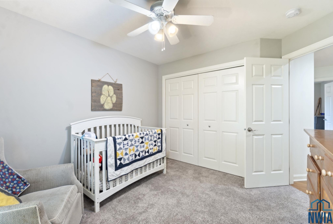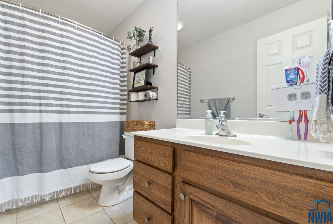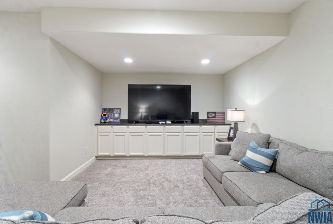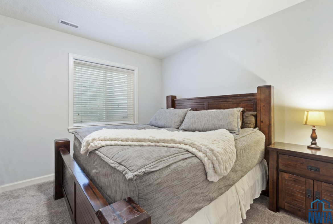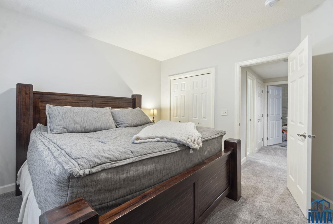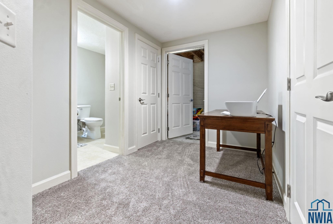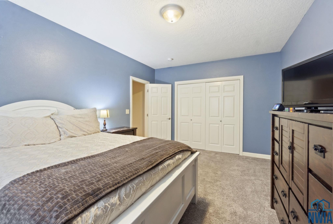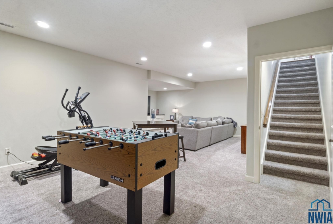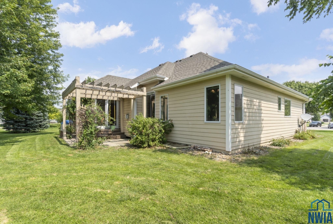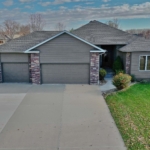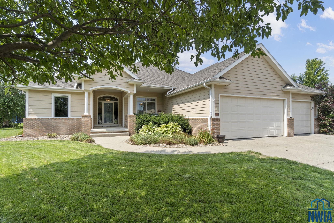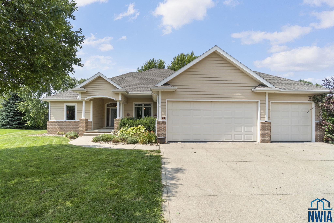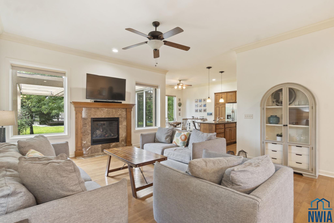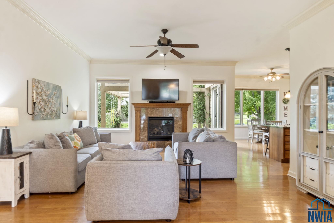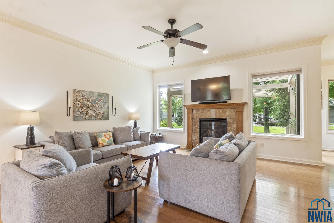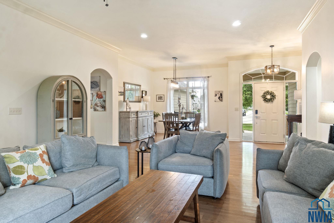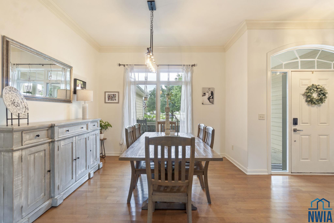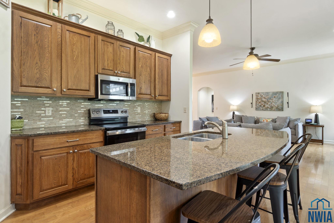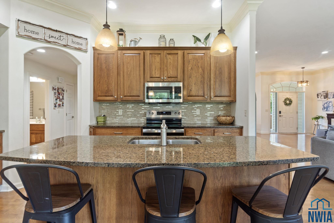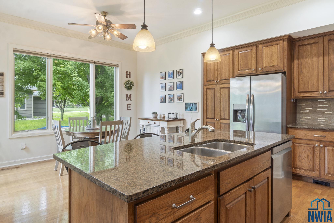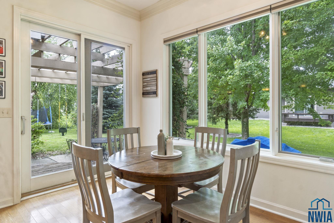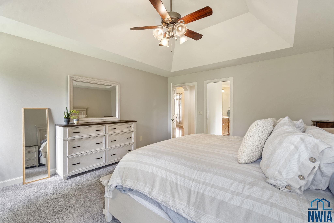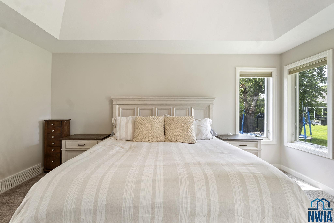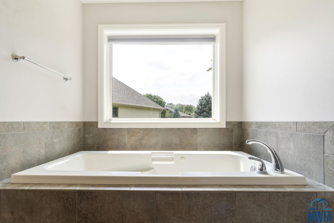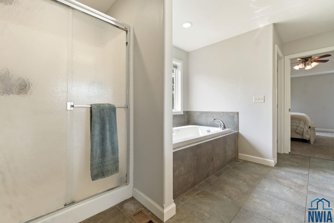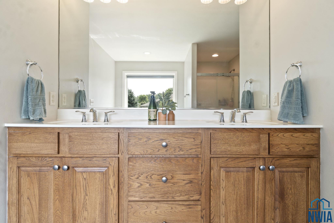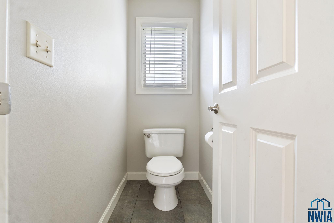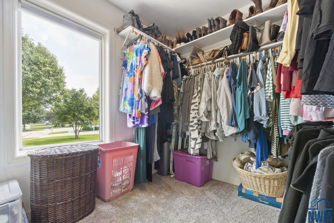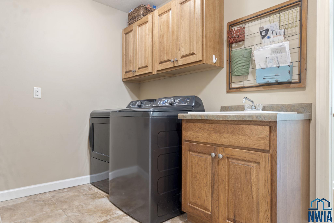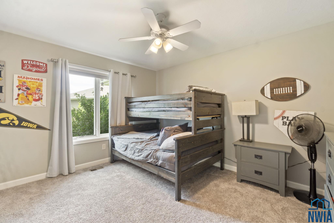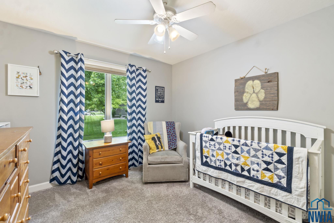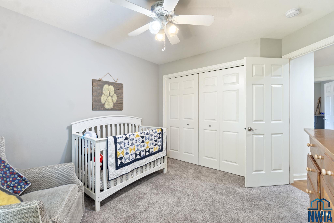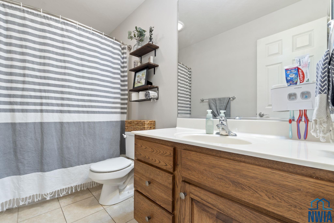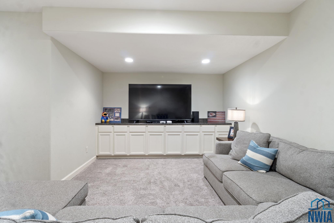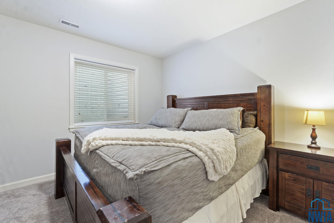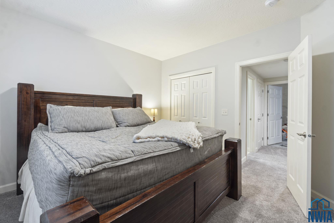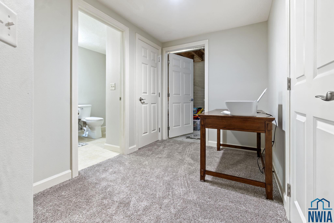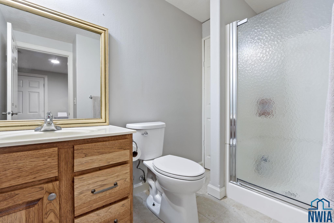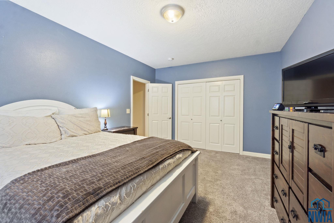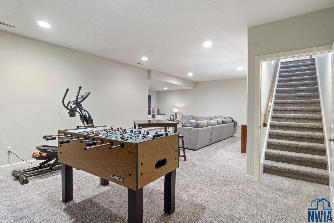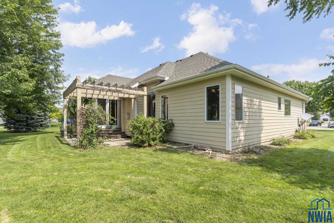Details
$518,000
Residential
- Property ID: 831033
- Total Sq. Ft.: 3321 Sq Ft
- Acres: 0.3 Acres
- Bedrooms: 5
- Bathrooms: 3
- Year Built: 2008
- Property Status: For Sale
- Style: Ranch
- Taxes: $3515
- Garage Type: Attached
- Garage Spaces: 3
Description
Welcome to this beautiful ranch-style home, built in 2008 by Wegher Construction and located at the end of a quiet cul-de-sac in the highly desirable Dakota Dunes community. Offering over 3,000 square feet of finished living space, this 5-bedroom, 3-bathroom home combines high-quality construction with thoughtful design and everyday comfort. The main floor features an open layout with 10-foot ceilings, hardwood floors, and large windows that fill the space with natural light. The spacious living room includes a gas fireplace and flows seamlessly into the dining and kitchen areas. The kitchen is well-appointed with granite countertops, a large island, hickory cabinets, a tile backsplash, and a walk-in pantry. Just off the kitchen, the main-floor laundry room offers added convenience with a utility sink and a fold-down ironing board. The primary suite serves as a private retreat, complete with a jetted whirlpool tub, double vanity, walk-in closet, and a separate water closet. Two additional bedrooms and a full bath are also located on the main level. Downstairs, the finished lower level features newer carpet, two large bedrooms with double closets, a 3/4 bathroom, and a generous living area with built in cabinets and counter space that is perfect for movie nights or entertaining guests. An oversized three-car garage provides ample storage and parking space. This home is ideally situated at the end of a cul-de-sac, offering privacy and a quiet setting. This is a rare opportunity to own a well-built, move-in ready home in one of Dakota Dunes’ highly sought after areas!
https://www.youtube.com/watch?v=LSqOhSEfjho
Room Dimensions
| Name | Floor | Size | Description |
|---|---|---|---|
| Living | Main | ||
| Dining | Main | Formal dining area | |
| Kitchen | Main | ||
| Other | Main | Eat in kitchen dining area | |
| Master | Main | ||
| Full Bath | Main | ||
| Bedroom | Main | ||
| Full Bath | Main | ||
| Bedroom | Main | ||
| Laundry | Main | ||
| Family | Basement | ||
| Bedroom | Basement | Spacious bedroom with double closets, egress window | |
| Bedroom | Basement | ||
| 3/4 Bath | Basement |
MLS Information
| Above Grade Square Feet | 2035 |
| Acceptable Financing | Cash,Conventional,FHA,VA |
| Air Conditioner Type | Central |
| Association Fee | 90 |
| Basement | Finished,Poured |
| Below Grade Square Feet | 2035 |
| Below Grade Finished Square Feet | 1286 |
| Below Grade Unfinished Square Feet | 749 |
| Contingency Type | None |
| County | Union |
| Driveway | Concrete |
| Elementary School | Dakota Valley |
| Exterior | Combination,Hardboard,Stone |
| Fireplace Fuel | Gas |
| Fireplaces | 1 |
| Fuel | Electric,Natural Gas |
| Garage Square Feet | 813 |
| Garage Type | Attached |
| Heat Type | Forced Air |
| High School | Dakota Valley |
| Included | Appliances negotiable. Garage cabinet included. |
| Legal Description | LOT 9 MEADOWS 11TH ADD DAK DUNES (.298A) |
| Main Square Feet | 2035 |
| Middle School | Dakota Valley |
| Ownership | Single Family |
| Property Features | Cul-De-Sac,Landscaping,Lawn Sprinkler System,Level Lot,Trees |
| Rented | No |
| Roof Type | Shingle |
| Sewer Type | City |
| Tax Year | 2024 |
| Water Type | City |
| Water Softener | Owned |
MLS#: 831033; Listing Provided Courtesy of RE/MAX Experience (712-224-4100) via Northwest Iowa Regional Board of REALTORS. The information being provided is for the consumer's personal, non-commercial use and may not be used for any purpose other than to identify prospective properties consumer may be interested in purchasing.


