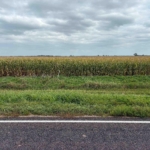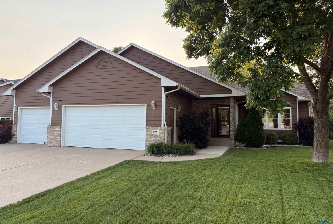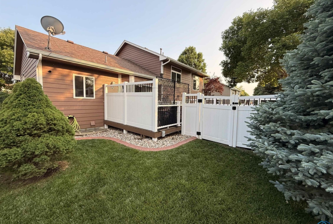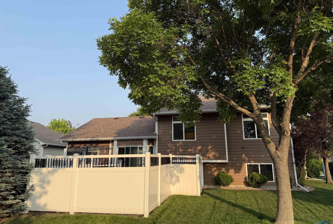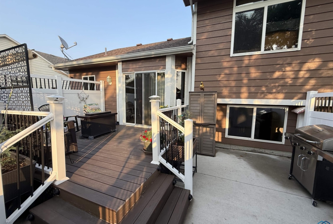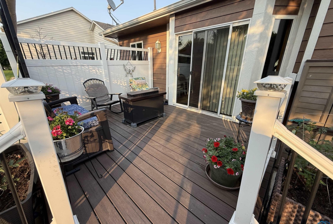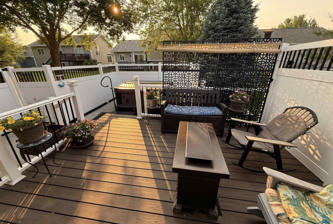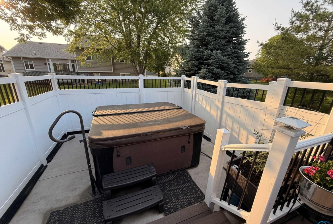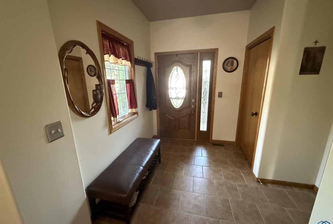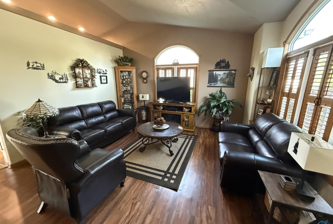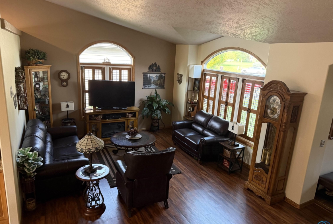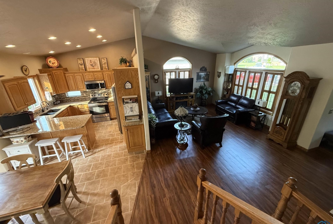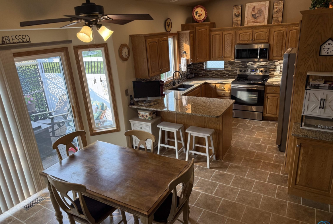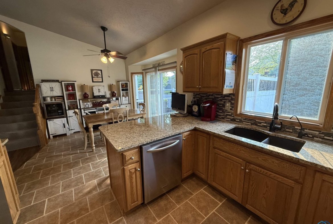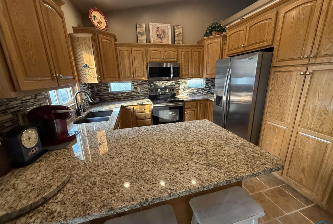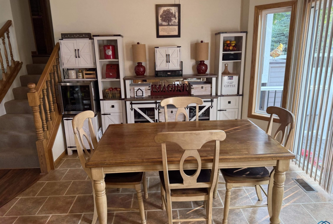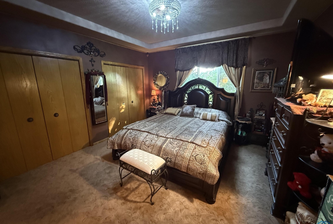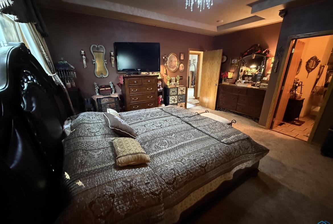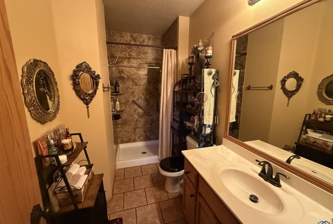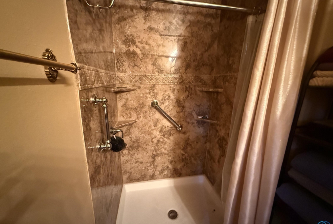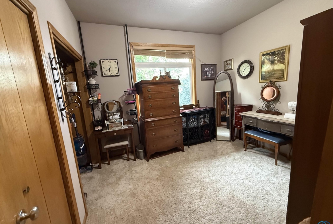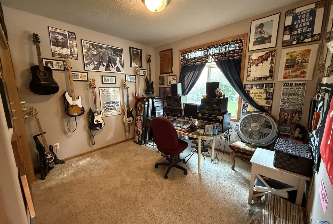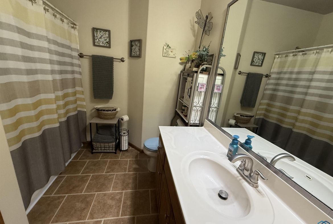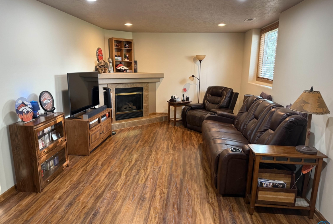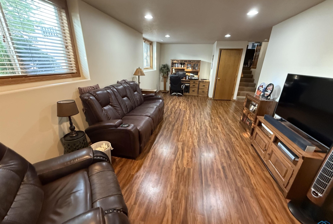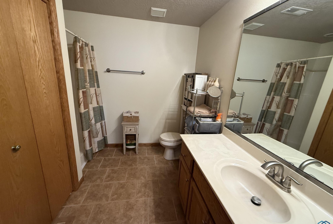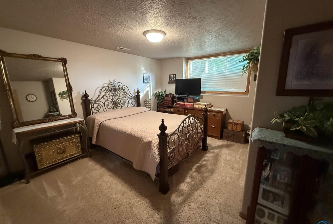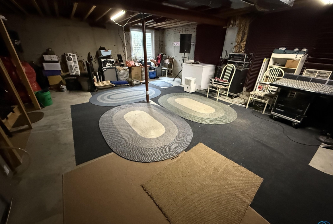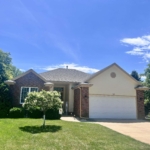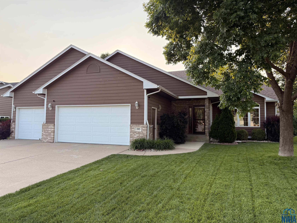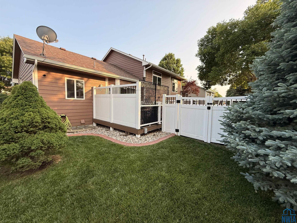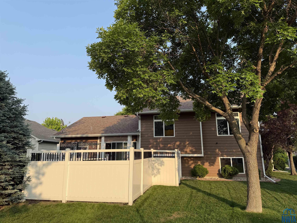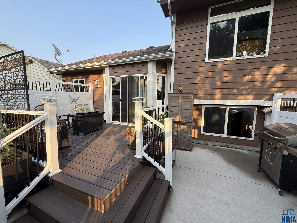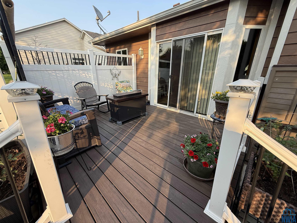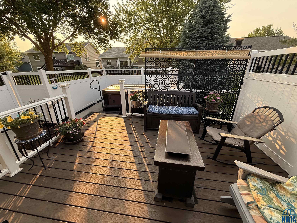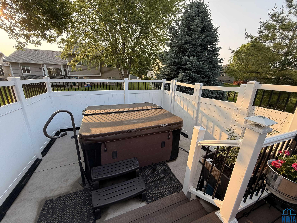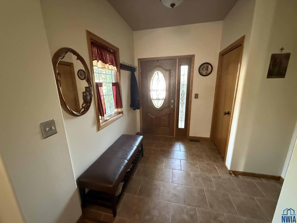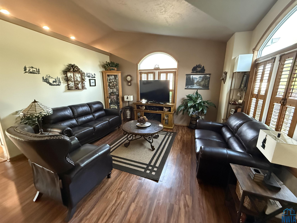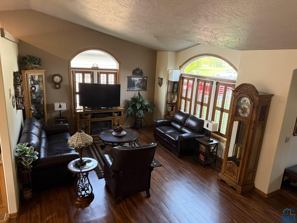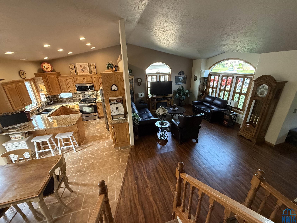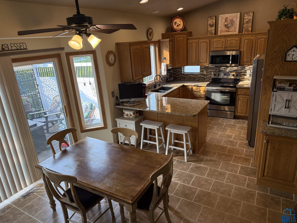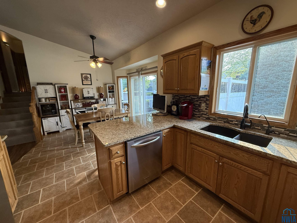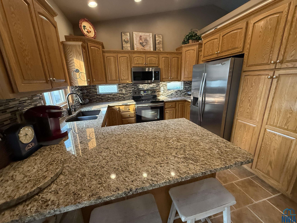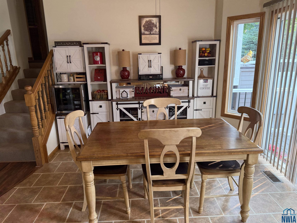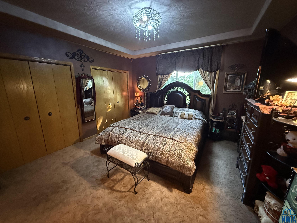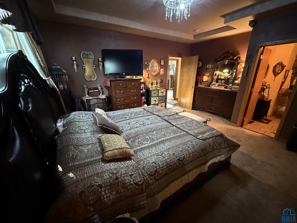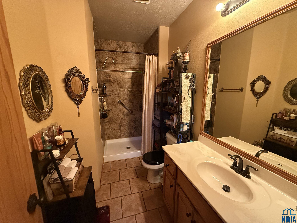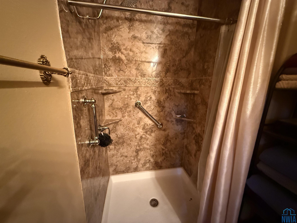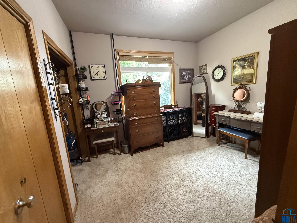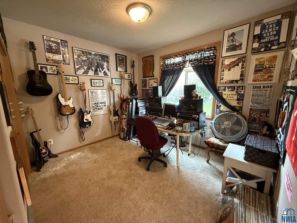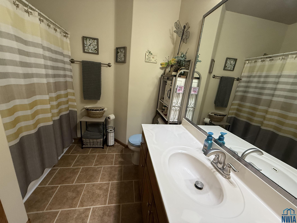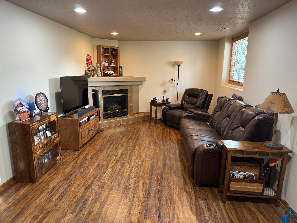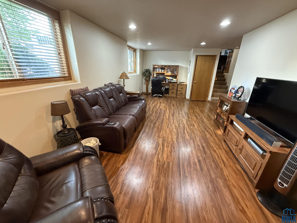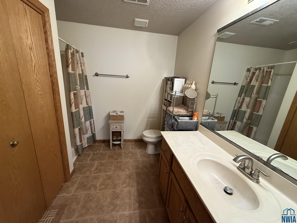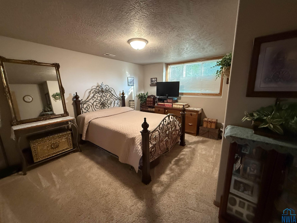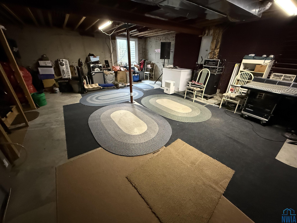Details
$397,500
Residential
- Property ID: 830493
- Total Sq. Ft.: 2332 Sq Ft
- Acres: 0.2 Acres
- Bedrooms: 4
- Bathrooms: 3
- Year Built: 2005
- Property Status: For Sale
- Style: Multi-Level 4+
- Taxes: $4854
- Garage Type: Attached,Triple
- Garage Spaces: 3
Description
Hurry to see this 4 bedroom, 3 bath Dunes home on quiet cul de sac with updates galore! Great curb appeal and well maintained yard with newer inground sprinkler system and custom concrete edging around the house. Walk in to the foyer through new front door and storm door and see the LVT flooring in the living room with vaulted ceiling and gorgeous plantation shutters on the large windows. Large eat in kitchen has newer granite countertops, glass tile backsplash and stainless steel appliances that all stay. Slider off eat in area overlooks a backyard that is made for hours of relaxing and/or entertaining. This includes newer trex deck, two patios, one for the grill and one for the great hot tub and all vinyl fenced to insure your privacy! Master bedroom suite has three quarter bath with new walk in shower and ceramic tile floor. Two large double closets affords you lots of clothes hanging space. Two more bedrooms up and full bath with tub and surround shower, ceramic tile floor and large linen closet. The family room on the next level down has daylight windows, cornered gas log fireplace, LVT flooring and is a great place to hang out! Large 4th bedroom down has daylight windows and double closet. Three quarter bath down has walk in shower, ceramic tile and laundry behind bifold doors. Second level down is 24 x 20 and has egress window and is currently unfinished with lots of room for storage. Could be fifth bedroom and more finished living space like a great rec room. Was used for music room and does have some sound baffling on the walls. Newer furnace and central air in 2019. New roof shingles, garage door and gutters in 2017. All interior living spaces and bathrooms have been freshly painted except the bedrooms. Also boasts oversized 3 stall garage that has been recently painted. Make this move in ready home yours!
Room Dimensions
| Name | Floor | Size | Description |
|---|---|---|---|
| Living | Main | 22 x 15 | Vaulted ceiling, LVT floors, wood plantation shutters. |
| Kitchen | Main | 22 x11 | Eat in, granite countertops,stainless steel appliances stay |
| Master | Main | 16 x 13 | Master suite, trayed ceiling, 2 large double closets. |
| 3/4 Bath | Main | 11 x 7 | Master bath, brand new walk in shower, ceramic tile floor. |
| Bedroom | Main | 11 x 11 | Double closet, neutral carpet, currently used as music room. |
| Full Bath | Main | 8 x 8 | Tub and surround shower, ceramic tile, large linen closet. |
| Bedroom | Main | 11 x 10 | Two double closets, large windows, neutral carpet. |
| Family | Basement | 22 x 13 | Daylight windows, cornered gas fireplace, LVT flooring. |
| Bedroom | Basement | 14 x 11 | Daylight windows, double closet, neutral carpet. |
| 3/4 Bath | Basement | 9 x 6 | Walk in stall shower, ceramic tile floors |
| Laundry | Basement | 5 x 3 | In bathroom behind bi-fold doors. |
MLS Information
| Above Grade Square Feet | 1430 |
| Acceptable Financing | Cash,Conventional |
| Air Conditioner Type | Central |
| Association Fee | 90 |
| Basement | Partially Finished |
| Below Grade Square Feet | 1382 |
| Below Grade Finished Square Feet | 902 |
| Below Grade Unfinished Square Feet | 480 |
| Contingency Type | None |
| County | Union |
| Driveway | Concrete |
| Elementary School | Dakota Valley |
| Exterior | Brick,Hardboard |
| Fireplace Fuel | Gas |
| Fireplaces | 1 |
| Flood Insurance | Not Required |
| Fuel | Natural Gas |
| Garage Square Feet | 894 |
| Garage Type | Attached,Triple |
| Heat Type | Forced Air |
| High School | Dakota Valley |
| Included | All kitchen appliances, washer, dryer, all window treatments, reverse osmosis system and gdo and remotes |
| Legal Description | LOT 2 PRAIRIE 9TH ADD DAK DUNES (.207A) |
| Main Square Feet | 1430 |
| Middle School | Dakota Valley |
| Ownership | Single Family |
| Property Features | Cul-De-Sac,Landscaping,Lawn Sprinkler System,Level Lot,Trees |
| Rented | No |
| Roof Type | Shingle |
| Sewer Type | City |
| Tax Year | 2024 |
| Water Type | City |
| Water Softener | Rented |
MLS#: 830493; Listing Provided Courtesy of United Real Estate Solutions (712-226-6000) via Northwest Iowa Regional Board of REALTORS. The information being provided is for the consumer's personal, non-commercial use and may not be used for any purpose other than to identify prospective properties consumer may be interested in purchasing.
