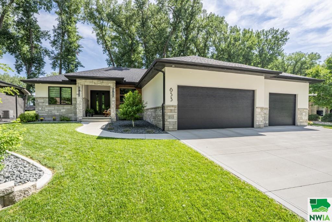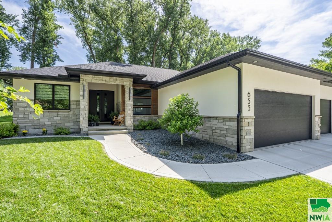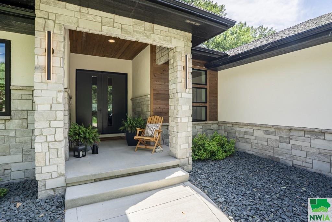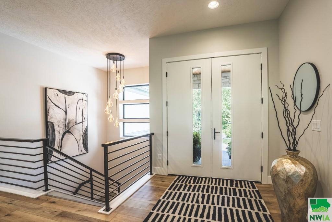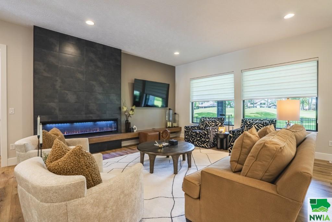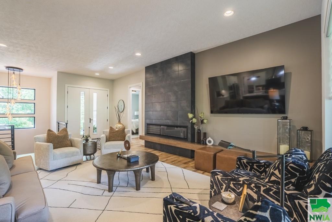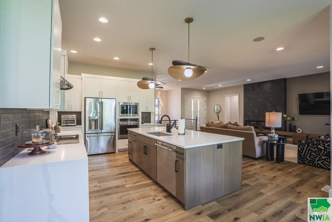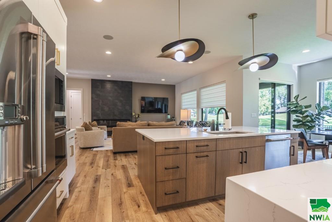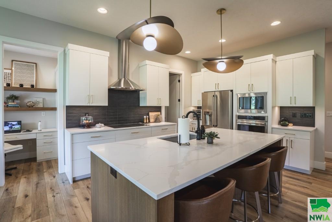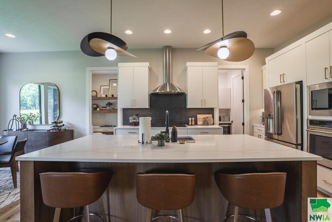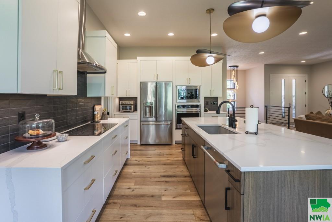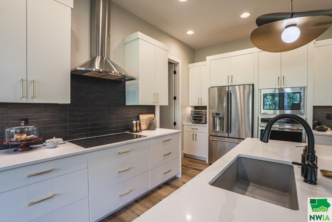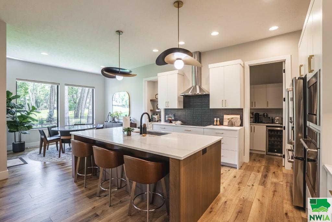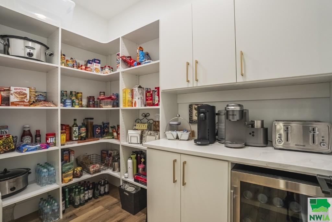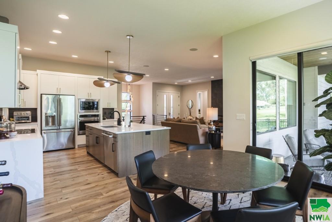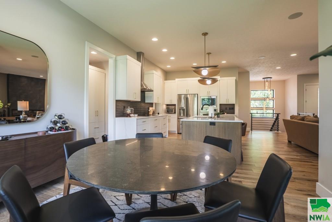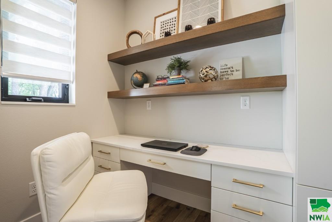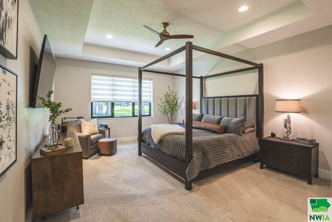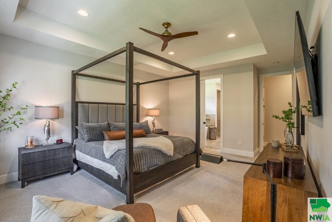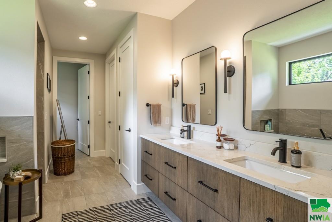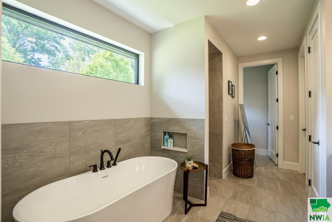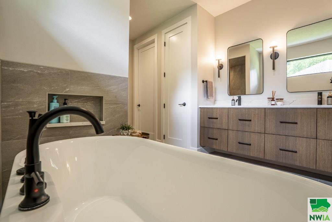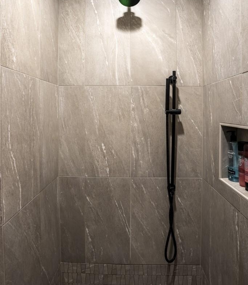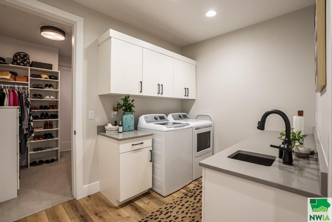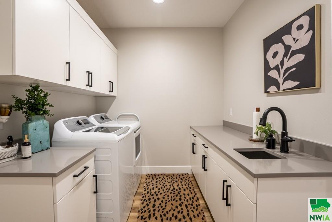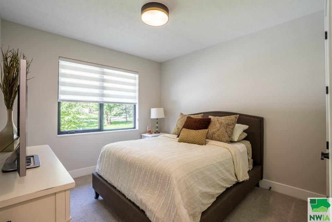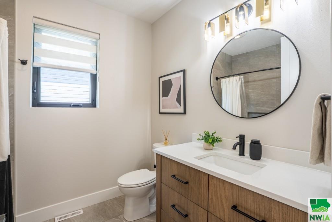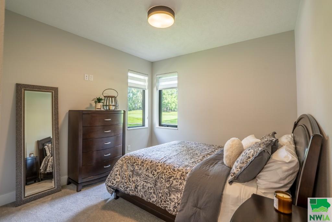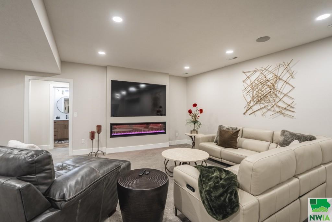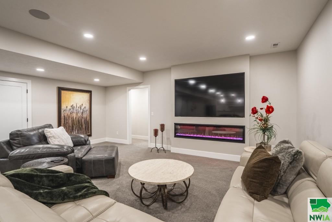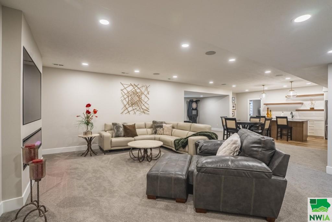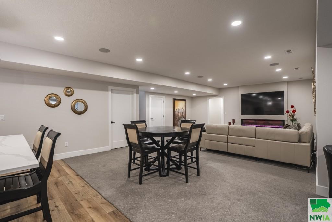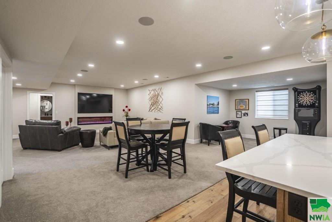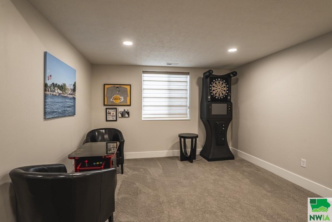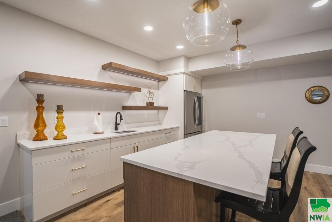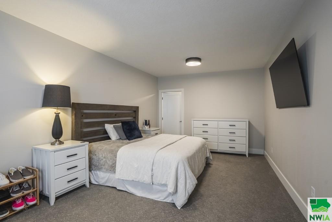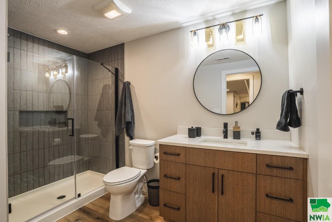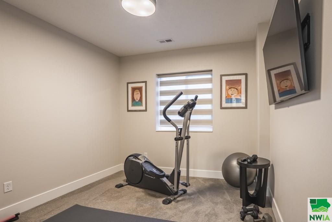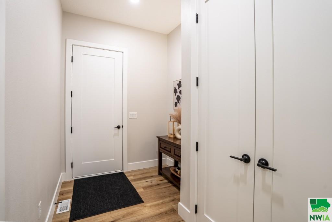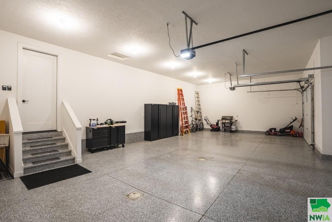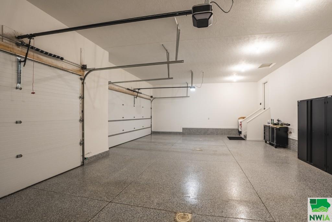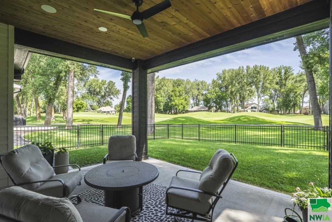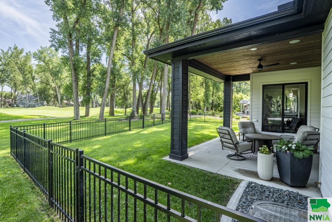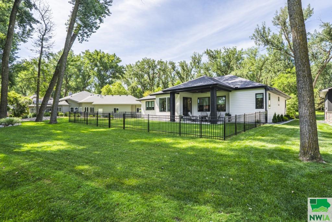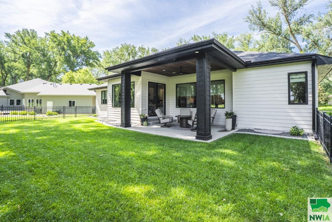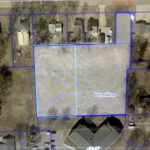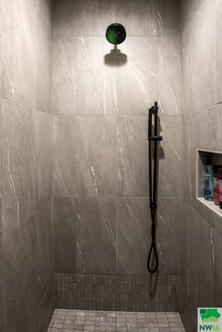Details
$899,950
Residential
- Property ID: 829423
- Total Sq. Ft.: 4090 Sq Ft
- Acres: 0.28 Acres
- Bedrooms: 5
- Bathrooms: 3
- Year Built: 2023
- Property Status: For Sale
- Style: Ranch
- Taxes: $9700
- Garage Type: Triple
- Garage Spaces: 3
Description
Recently built in 2023, this custom ranch home offers 5 bedrooms and 3 bathrooms. Modern flair throughout this home. It was designed to have a warm, welcoming appeal. The living room has beautiful views of the golf course. The room is spacious and has a floor to ceiling tiled linear fireplace with an offset mantle. The kitchen is wonderful for entertaining. Open to the dining room with large windows and slider to the patio. Enjoy watching the golfers on the green of hole #6. The oversized island works well for serving space. GE Cafe appliances are included. Walk in pantry with cabinets and countertop that is perfect for a coffee bar plus all the storage for groceries. Off the kitchen, opposite the pantry, is a small office area. Quartz top and floating shelves plus matching cabinetry for files and printer and supplies. So convenient! The primary suite plan was enlarged; windows to the golf course. The primary bath is a great retreat with heated floors, floating vanity with quartz top, tiled walk in shower plus a soaker tub. The 9×11 walk in closet was upgraded with additional storage and is a pass through to the laundry room. Two bedrooms and a full hallway bath complete the main level. The family room downstairs is thoughtfully wide-open for many practical uses. The wet bar area has an island, plenty of cabinets, a full sized fridge and shelving with LED lighting. Bedroom #4 was expanded and upgraded to a have a walk in closet. A 3/4 bath with beautiful tiled shower in the hallway. Bedroom #5 is currently used for exercise. Enjoy this lightly lived in property. Fenced yard, sprinklers and landscaped. Triple garage with 18′ door and 10′ door allows for extra toy space; epoxy floor with floor drains. Built in sound throughout the living spaces and patio. Step into your new home! Seller is a licensed realtor in the state of SD.
Room Dimensions
| Name | Floor | Size | Description |
|---|---|---|---|
| Living | Main | 18x20 | Linear fireplace, large windows for golf course views! |
| Kitchen | Main | 12x14 | Quartz, GE Cafe appliances, 5x8 walk in pantry |
| Dining | Main | 12x13 | LVP, slider to patio, large windows for golf course views! |
| Other | Main | 5x8 | Build in desk room, quartz, cabinet for printer and files |
| Master | Main | 14x17 | Carpet, CF, golf course views and 9x11 WIC |
| Full Bath | Main | 10x17 | Quartz, tile walk in shower, heated floors, soaker tub |
| Bedroom | Main | 11x12 | Carpet, double door closet with organizer |
| Full Bath | Main | 7x8 | Tile floor, quartz, large tub with tile surround for shower |
| Bedroom | Main | 11x11 | Carpet, golf course views |
| Laundry | Main | 8x11 | Generous storage cabinets, sink, quartz, LVP |
| Family | Basement | 20x37 | Linear fireplace, wet bar with fridge, spacious!! |
| Bedroom | Basement | 12x19 | Huge bedroom, carpet, 5x6 walk in closet |
| 3/4 Bath | Basement | 7x10 | Quartz top, tiled oversized shower, LVP |
| Bedroom | Basement | 10x11 | Legal bedroom currently used as exercise room |
| Other | Basement | 10x11 | Quartz, GE Cafe appliances, 5x8 walk in pantry |
MLS Information
| Above Grade Square Feet | 2304 |
| Acceptable Financing | Cash,Conventional |
| Air Conditioner Type | Central |
| Association Fee | 90 |
| Basement | Finished,Full |
| Below Grade Square Feet | 2304 |
| Below Grade Finished Square Feet | 1786 |
| Below Grade Unfinished Square Feet | 518 |
| Contingency Type | Property Purchase |
| County | Union |
| Driveway | Concrete |
| Elementary School | Dakota Valley |
| Exterior | Combination |
| Fireplace Fuel | Electric |
| Fireplaces | 2 |
| Flood Insurance | Not Required |
| Fuel | Natural Gas |
| Garage Square Feet | 936 |
| Garage Type | Triple |
| Heat Type | Forced Air |
| High School | Dakota Valley |
| Included | Kitchen appliances, basement fridge, water softener, blinds, Iwire system |
| Legal Description | LOT 3 OF TRACT D OF DAK DUNES GOLF COURSE 5TH ADD (.281 A) |
| Main Square Feet | 2304 |
| Middle School | Dakota Valley |
| Ownership | Single Family |
| Possession | close |
| Property Features | Fenced Yard,Landscaping,Lawn Sprinkler System,Level Lot,Trees |
| Rented | No |
| Roof Type | Shingle |
| Sewer Type | City |
| Tax Year | 2024 |
| Water Type | City |
| Water Softener | Included |
MLS#: 829423; Listing Provided Courtesy of Century 21 ProLink (712-224-2300) via Northwest Iowa Regional Board of REALTORS. The information being provided is for the consumer's personal, non-commercial use and may not be used for any purpose other than to identify prospective properties consumer may be interested in purchasing.


