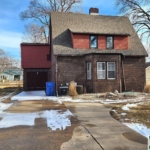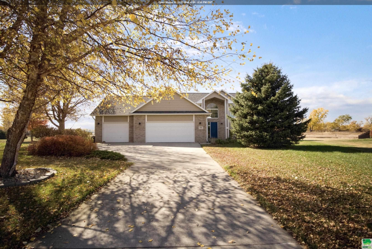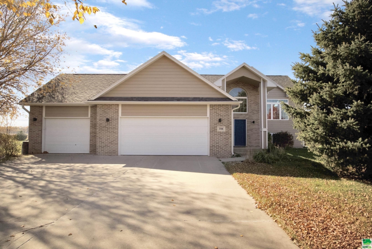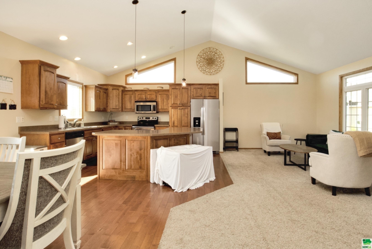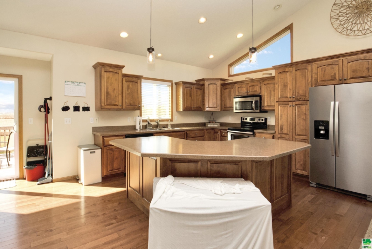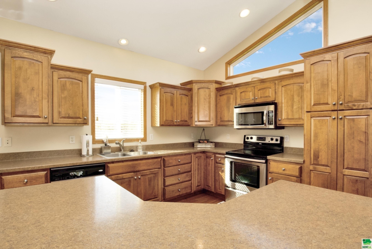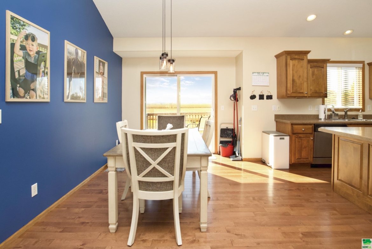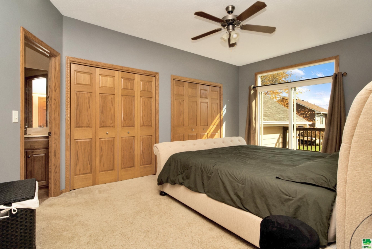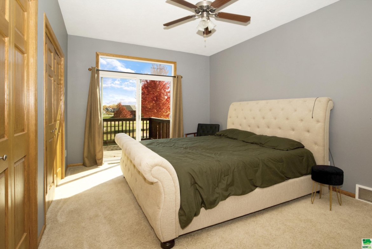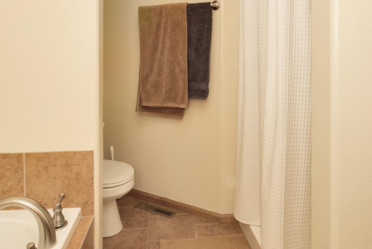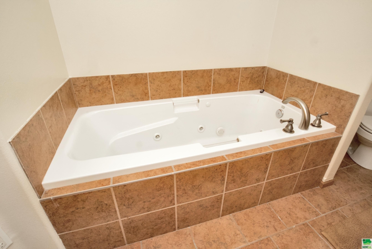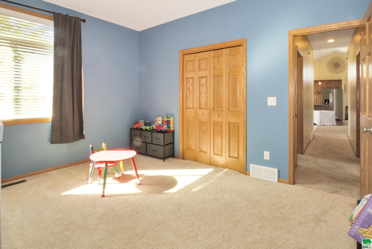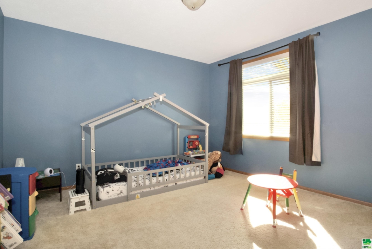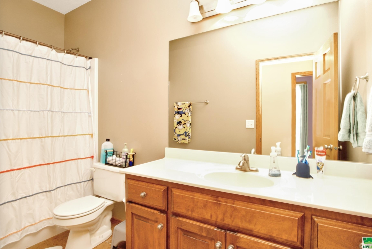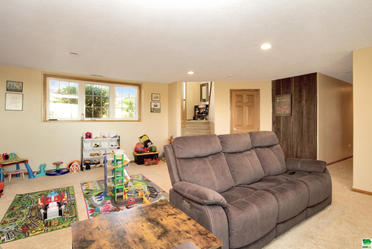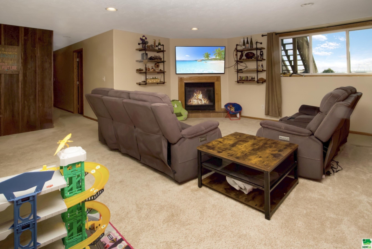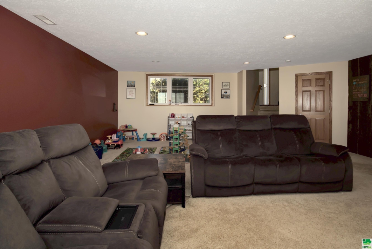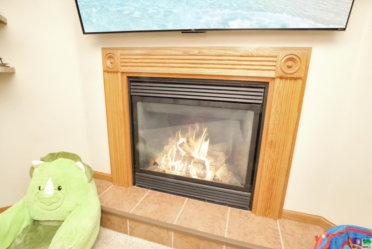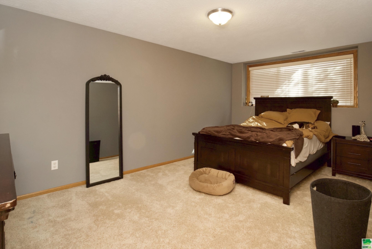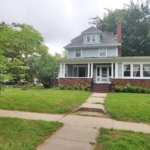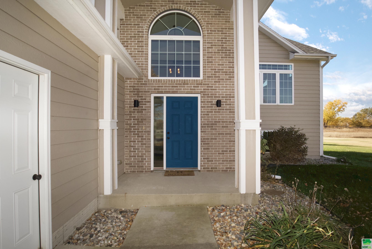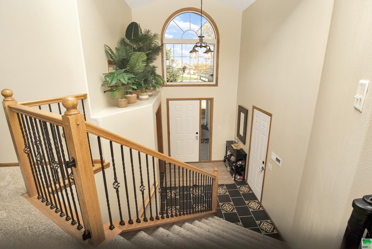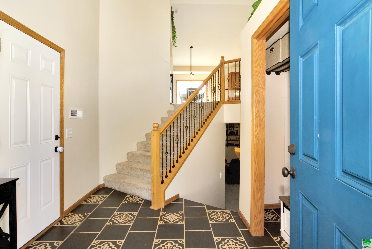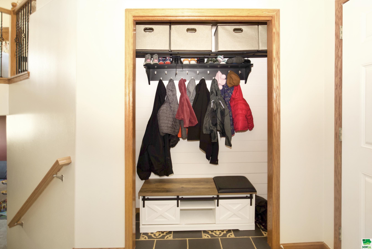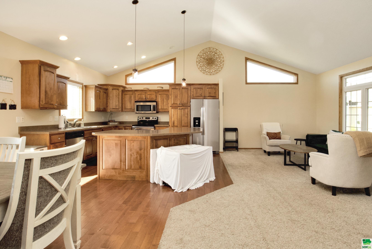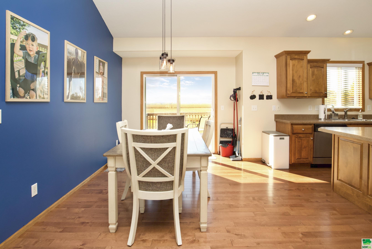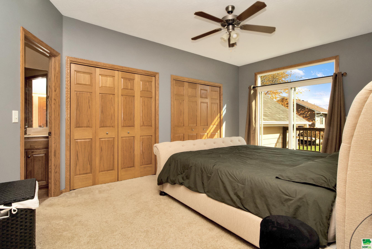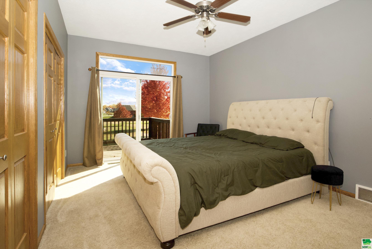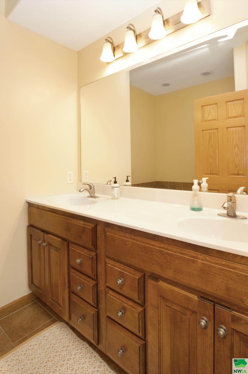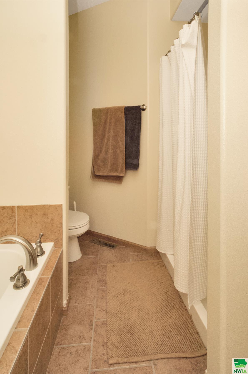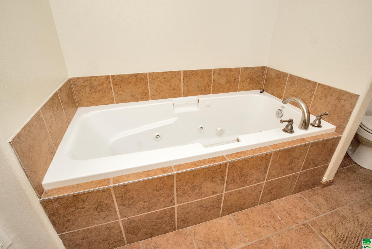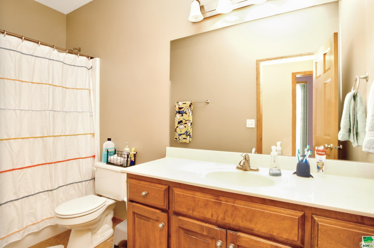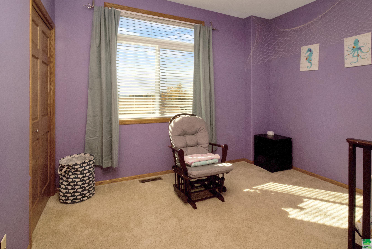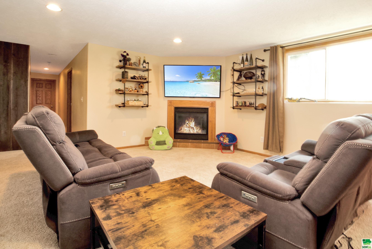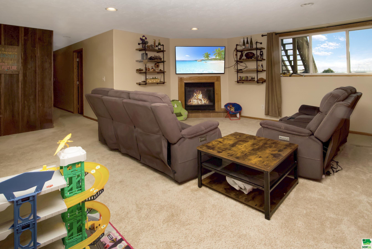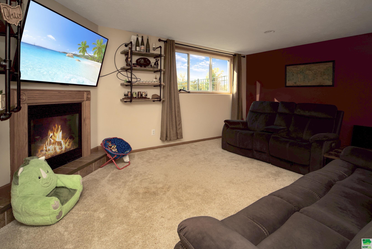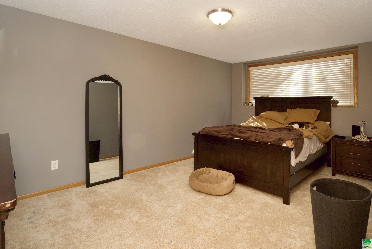Details
$420,000
Residential
- Property ID: 826672
- Total Sq. Ft.: 2545 Sq Ft
- Acres: 1 Acres
- Bedrooms: 4
- Bathrooms: 3
- Year Built: 2008
- Property Status: For Sale
- Style: Split
- Taxes: $4910
- Garage Type: Triple
- Garage Spaces: 3
Description
If you missed this last fall, here is your chance again! This property has passed two home inspections & two septic inspections, and due to buyer financing is now available again in 2025! ——————————— This 4+ bedroom, 3 bathroom home offers space, function, storage, and views for days of Nebraska & South Dakota bluffs and sunsets. If there ever was a feeling of being one with nature in one’s own modern home, this is it! Arriving you will find an acre lot that has a fenced back yard and mature landscaping. Inside is a large foyer, perfect for bundling up or unloading after school. Up to the main floor where you find a large open concept space that is light, airy, and clean. Vaulted ceilings make this area feel even more roomy than it truly is. Quality kitchen cabinets and ample storage and counter space here is a true boon, as is a brand new refrigerator and stainless appliances that stay. The primary is inviting, with double closets, private deck, and a 4-piece en suite. There are two nice-sized bedrooms up here along with the main bathroom. Downstairs is a large family room with gas fireplace, 4th bedroom, 5th potential bedroom, another full bathroom, and the shared laundry/mechanical space. In back is a elevated deck that makes for great outdoor enjoyment, nice sized fenced area, and of course more yard beyond for activities. This house has brand new exterior paint, much new interior paint, 22 roof/gutters, radon system, and more. Truly turn key, this one is ready for you.. come home to 706 Red Cedar Court today.
Room Dimensions
| Name | Floor | Size | Description |
|---|---|---|---|
| Living | Main | 22x12 | Vaulted ceiling, carpet |
| Kitchen | Main | 14x12 | Birch cabinets, vaulted ceiling, island |
| Dining | Main | 12x11 | Wood floor, vaulted ceiling, sliders to deck |
| Master | Main | 17x11 | His & hers closets, sliders to private deck |
| Full Bath | Main | 11x8 | Primary: whirlpool tub, walk in shower, double sinks |
| Bedroom | Main | 13x13 | Double closet, carpet |
| Bedroom | Main | 12x10 | Carpet |
| Full Bath | Main | 11x5 | Tile floor, fiberglass insert |
| Other | Main | 14x7 | Foyer: ceramic tile floor, elliptical window |
| Family | Basement | 26x17 | Recessed lighting, carpet, gas fireplace |
| Bedroom | Basement | 16x11 | Walk in closet, carpet, daylight window |
| Bedroom | Basement | 14x16 | Needs flooring, used as storage |
| Full Bath | Basement | 5x11 | Tile, fiberglass insert |
MLS Information
| Above Grade Square Feet | 1533 |
| Acceptable Financing | Cash,Conventional,FHA,VA |
| Air Conditioner Type | Central |
| Association Fee | 90 |
| Basement | Finished,Full |
| Below Grade Square Feet | 1533 |
| Below Grade Finished Square Feet | 1012 |
| Below Grade Unfinished Square Feet | 521 |
| Contingency Type | None |
| County | Union |
| Driveway | Concrete |
| Elementary School | Dakota Valley |
| Exterior | Brick,Hardboard |
| Fireplace Fuel | Gas |
| Fireplaces | 1 |
| Flood Insurance | Not Required |
| Fuel | Natural Gas |
| Garage Square Feet | 912 |
| Garage Type | Triple |
| Heat Type | Forced Air |
| High School | Dakota Valley |
| Included | All appliances as seen, window treatments |
| Legal Description | LOT 46 WYNSTONE 7TH ADD PH2 (1.04A) |
| Lot Size Dimensions | 43560 |
| Main Square Feet | 1533 |
| Middle School | Dakota Valley |
| Ownership | Single Family |
| Property Features | Cul-De-Sac,Fenced Yard,Landscaping,Lawn Sprinkler System,Level Lot,Trees |
| Rented | No |
| Roof Type | Shingle |
| Sewer Type | Septic |
| Tax Year | 2023 |
| Water Type | Rural Water |
| Water Softener | None |
MLS#: 826672; Listing Provided Courtesy of Haus of Home (712-251-4632) via Northwest Iowa Regional Board of REALTORS. The information being provided is for the consumer's personal, non-commercial use and may not be used for any purpose other than to identify prospective properties consumer may be interested in purchasing.
