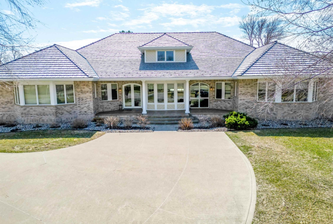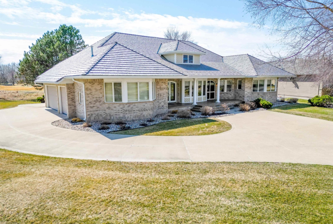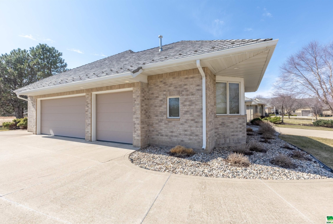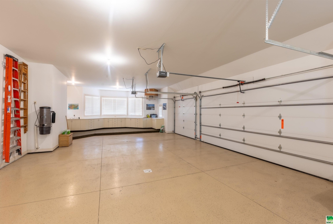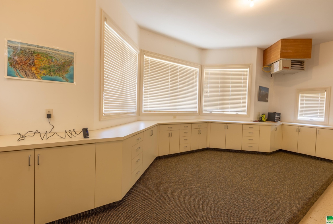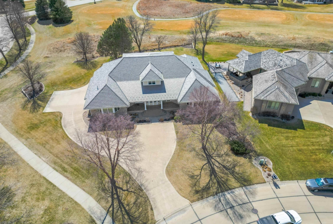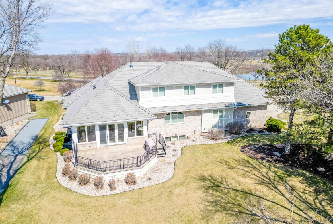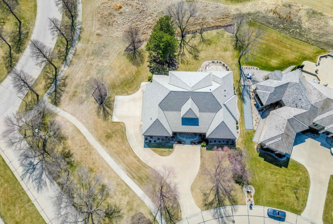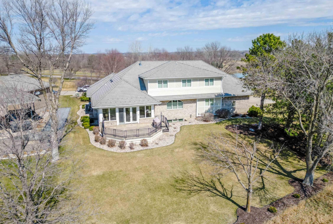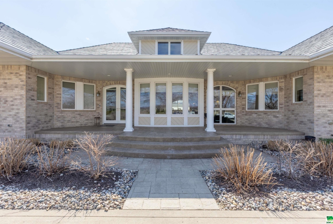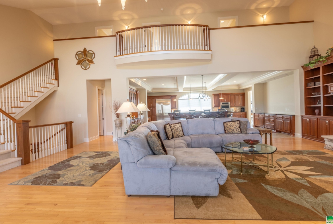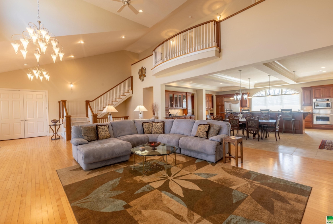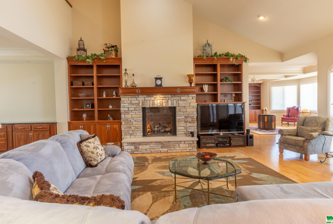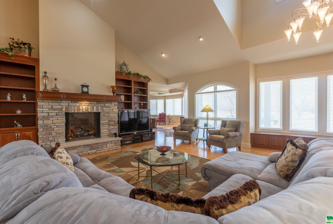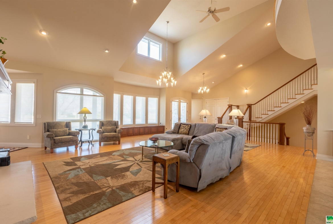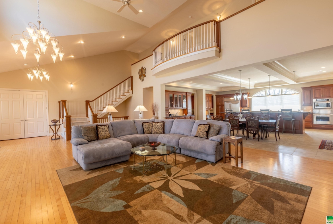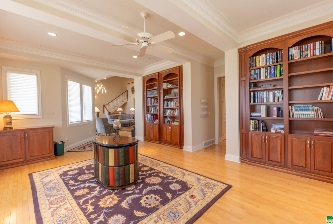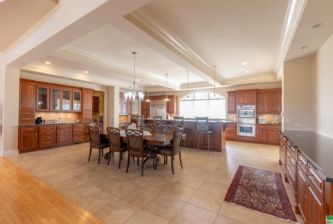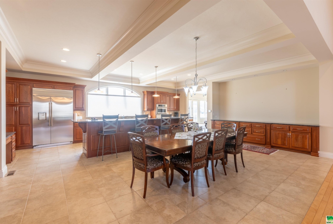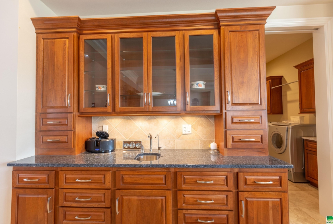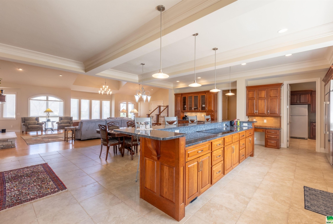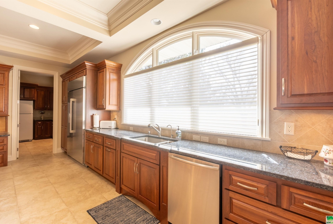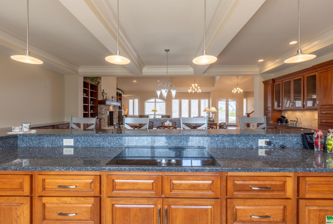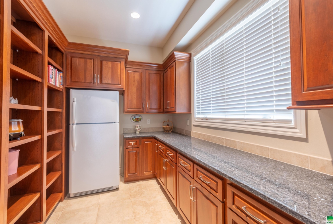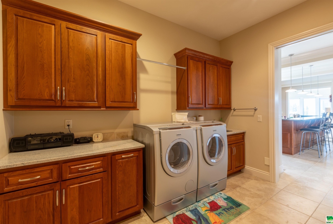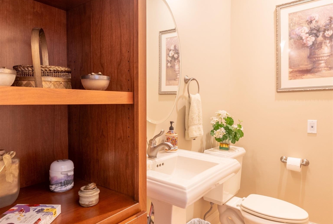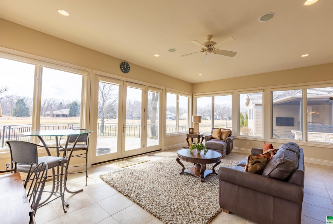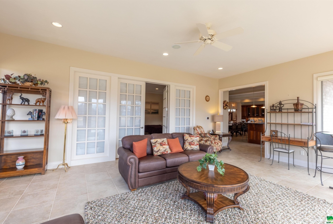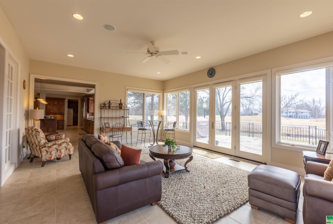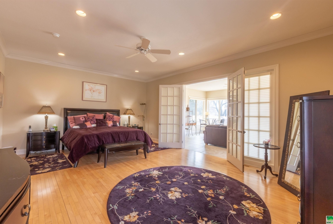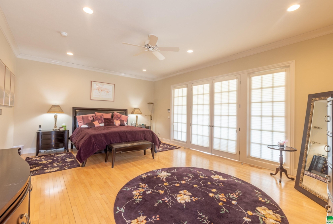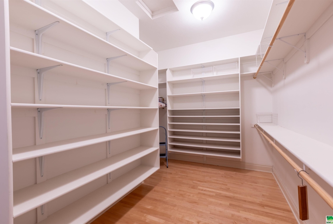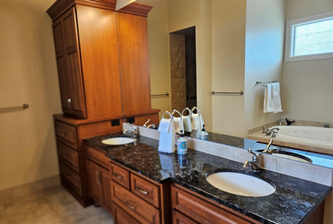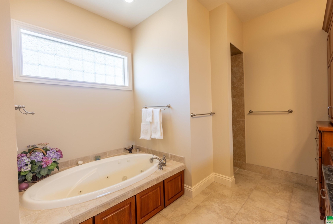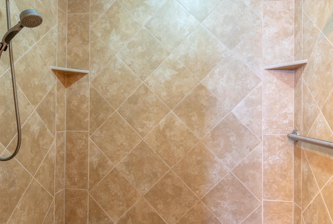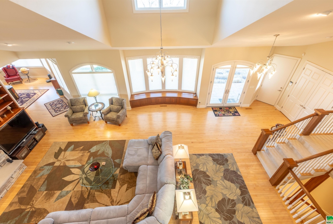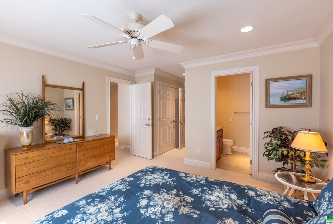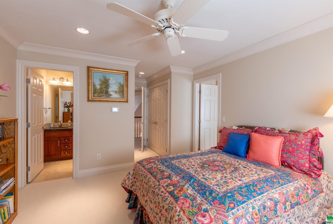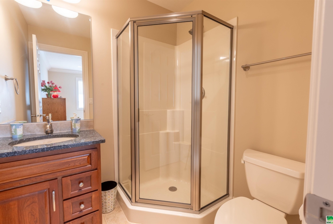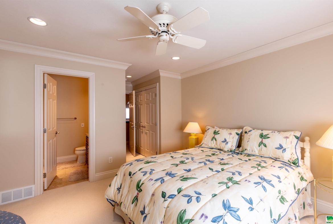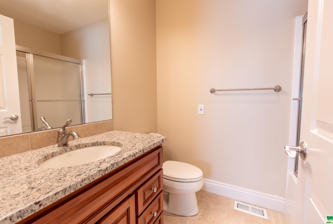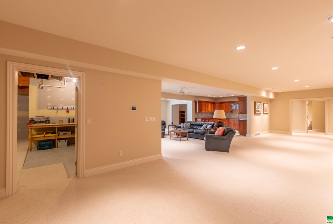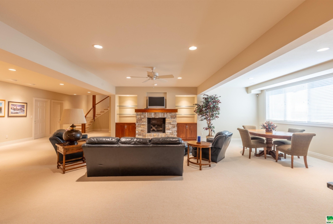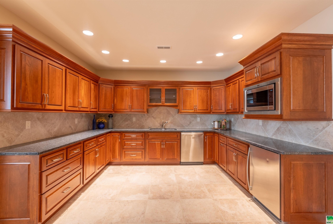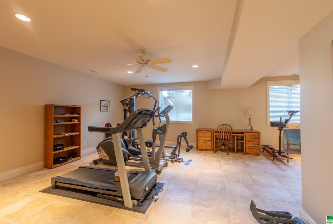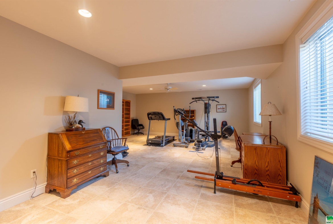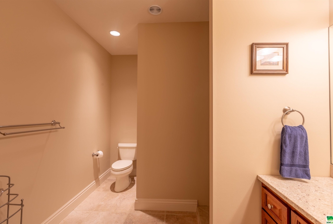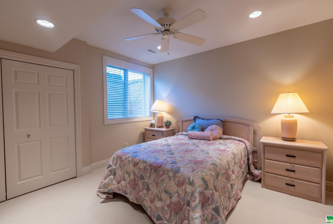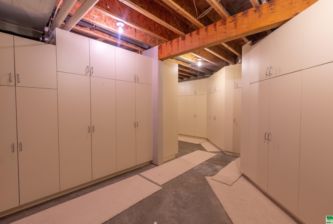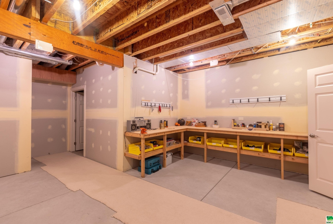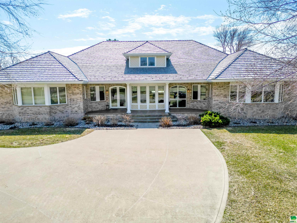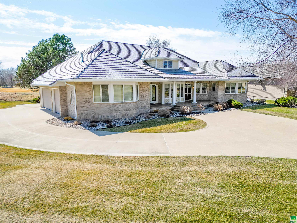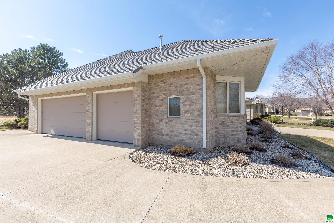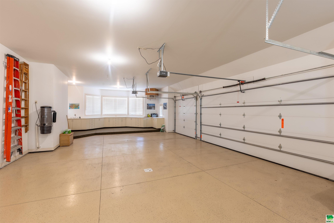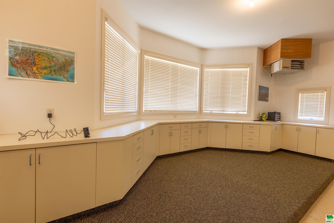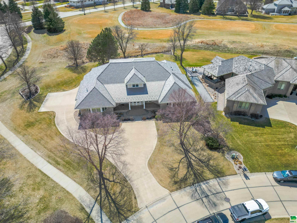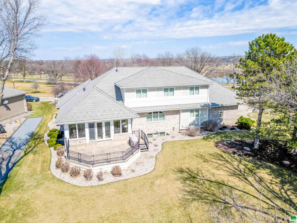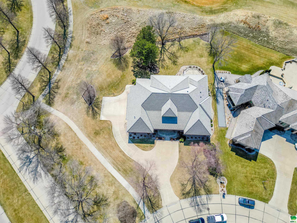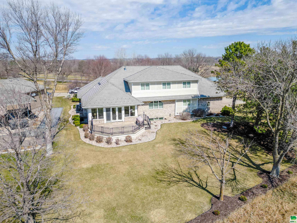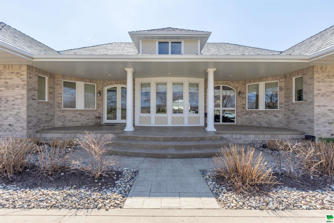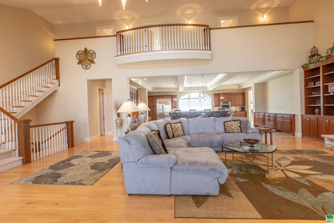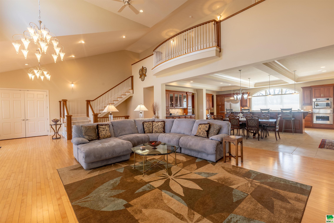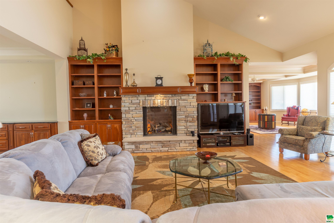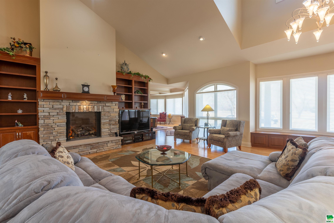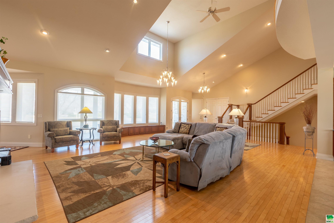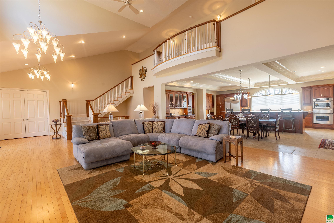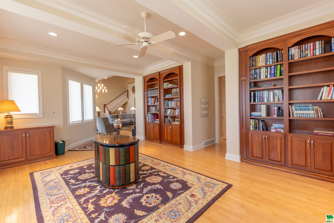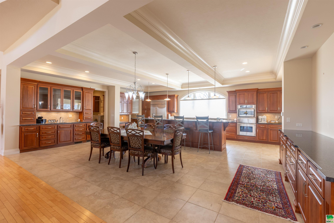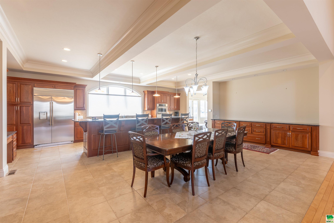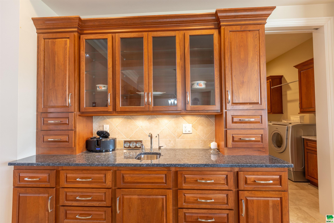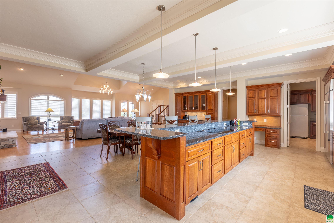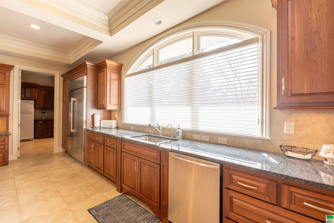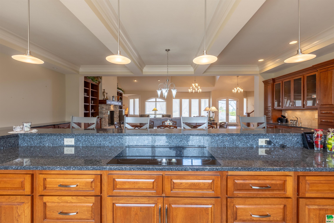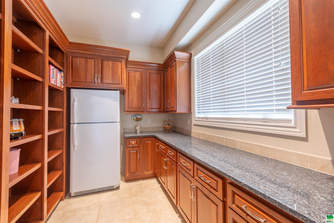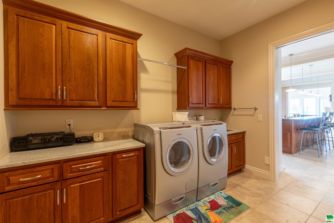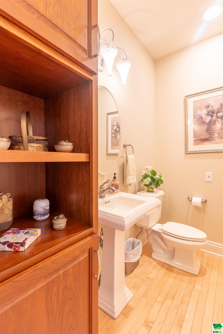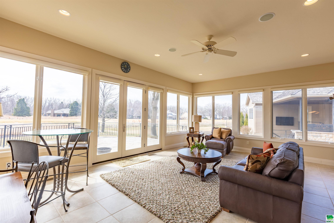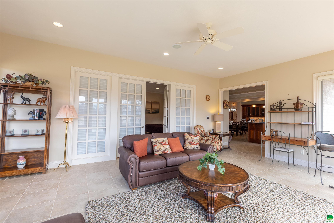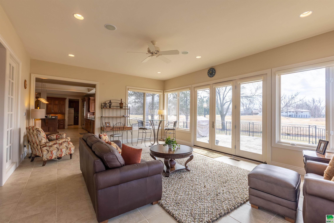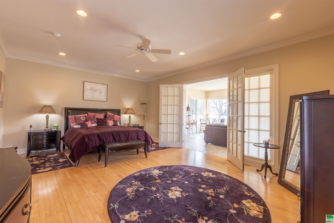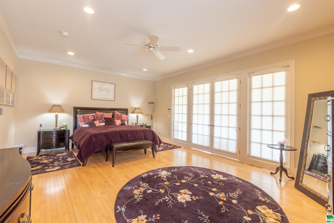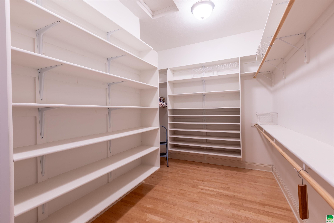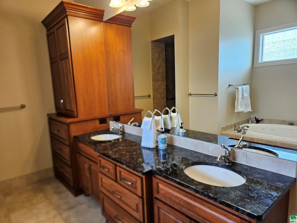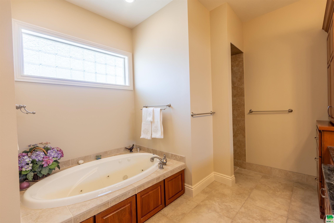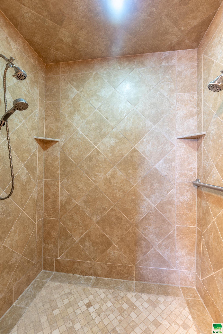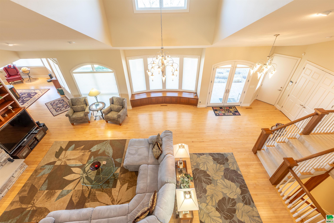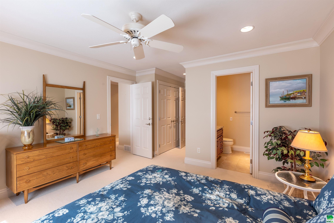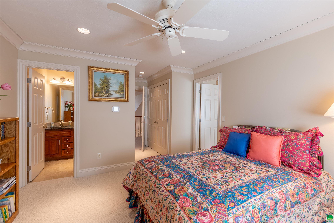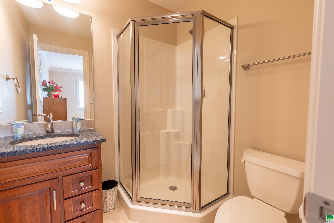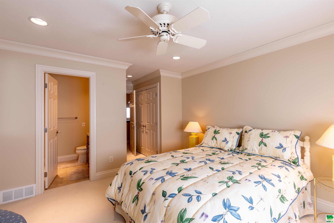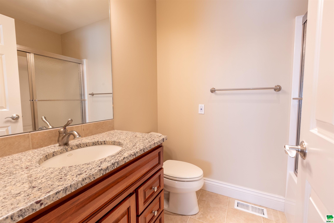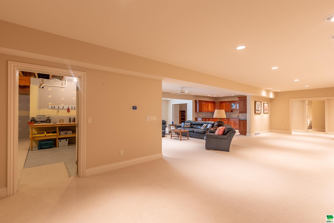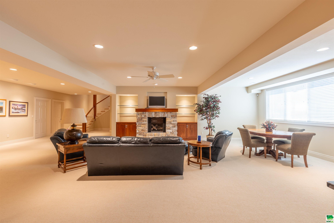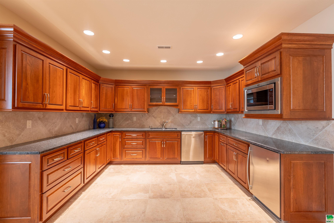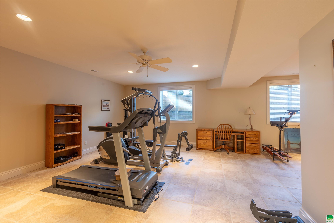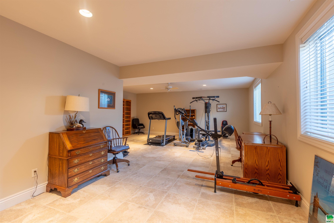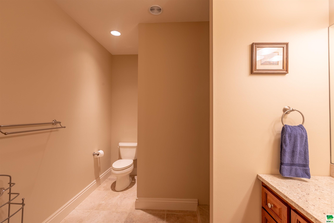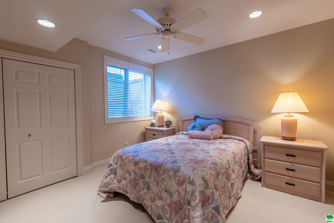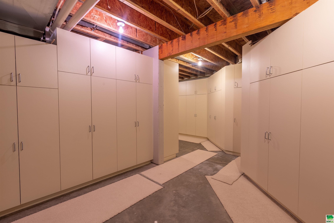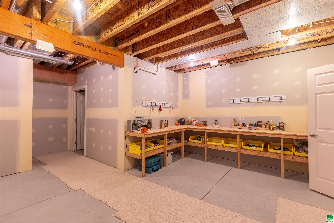Details
$975,000
Residential
- Property ID: 830110
- Total Sq. Ft.: 7205 Sq Ft
- Acres: 0.56 Acres
- Bedrooms: 6
- Bathrooms: 6
- Year Built: 2007
- Property Status: For Sale
- Style: 1 1/2 Story
- Taxes: $15988
- Garage Type: Attached,Multiple
- Garage Spaces: 4
Description
Amazing, custom Wegher built 2007, one owner home on 11th Tee, gorgeous views and conveniently located near the Circle. 7205 total sq ft, 6 bedrooms/5.5 baths, and 1451 sq foot heated garage w/ epoxy floor, cabinets and work bench, 3 stalls plus golf cart garage. Meticulously maintained, 2018 DaVinci roof, HVAC zoned systems (2 units w/ 1 newer system). The welcoming main floor has maple and tile floors, amazing crown moldings, custom cherry cabinets/built-ins. From the moment you enter you feel the quality and luxury of this home. Open, spacious primary suite with attached 4 pc bath, jetted tub, walk-in tile shower w/ multiple shower heads, double vanity and massive walk-in closet, with private access to both the library and french doors to sunroom. Kitchen is beyond description, granite tops, custom built-ins, the pantry of your dreams, all the bells and whistles. And convenient main floor laundry & guest 1/2 bath. The upper level has 3 bedroom suites, each bedroom with a private bath, every guest’s dream. The lower level has a kitchenette/wetbar, large gathering spaces with gas fireplace. Plus (2) more legal bedrooms, 3/4 bath and storage rooms that are the envy of every collector.
Features
- Brick Accent
- Built-ins
- Central Vac
- Computer Area
- Crown Molding
- Deck
- Eat-in Kitchen
- Exterior Lighting
- Fireplace
- Foyer
- French Doors
- Garage Door Opener
- Granite/Quartz
- Hardwood Floors
- Heated Floor
- Kitchen Island
- Lawn Sprinkler System
- Loft
- Main Floor Laundry
- Master Bath
- Master WI Closet
- Oversized Garage
- Patio
- Patio Stamped Concrete
- Porch
- Security System
- Smoke Detector
- Vaulted/Tray Ceilings
- Walk-in Pantry
- Wet Bar
- Whirlpool
- Workshop
Room Dimensions
| Name | Floor | Size | Description |
|---|---|---|---|
| Living | Main | 39x24 | maple floors, gs frpl, open, spacious, crown mldg, blt-ins |
| Den | Main | 15x24 | library, maple floors, cherry blt-in bkcases, crown mldg, |
| Kitchen | Main | 26.5x24 | tile, island, custom cherry cabs/blt-ins, island, 12x8 pntry |
| Bedroom | Main | 16x24 | Primary Suite, window seat, french doors, attached bath |
| Full Bath | Main | 15x12 | Primary jetted tub, tile shwr, dbl vanity, closet 15.5x8 |
| Half Bath | Main | 8x5 | guest bath, blt-in, pedestal sink |
| Laundry | Main | 12x12 | blt-ins, closet, tile |
| Den | Main | 17x24 | sunroom, off primary & kitchen, 24x15 stpd concrete patio |
| Bedroom | Second | 14x14 | full bath 6x6 |
| Bedroom | Second | 13x14 | 3/4 bath 6x6 |
| Den | Second | 4x12 | open loft area, reading nook |
| Bedroom | Second | 14x14 | full bath 6x6 |
| Family | Basement | 14x38 + 24x17 | large open space, gs fireplace, blt-ins, egress |
| Kitchen | Basement | 14x10 | everything but stove, custom cherry cabinets, tile |
| Bedroom | Basement | 13x14 | library, maple floors, cherry blt-in bkcases, crown mldg, |
MLS Information
| Above Grade Square Feet | 4721 |
| Acceptable Financing | Cash,Conventional,FHA,VA |
| Air Conditioner Type | 2 Central |
| Association Fee | 90 |
| Basement | Full,Partially Finished,Poured |
| Below Grade Square Feet | 3707 |
| Below Grade Finished Square Feet | 2484 |
| Below Grade Unfinished Square Feet | 1223 |
| Contingency Type | None |
| County | Union |
| Driveway | Concrete |
| Elementary School | Dakota Valley |
| Exterior | Brick,Combination,Hardboard |
| Fireplace Fuel | Gas |
| Fireplaces | 2 |
| Flood Insurance | Not Required |
| Fuel | Natural Gas |
| Garage Square Feet | 1451 |
| Garage Type | Attached,Multiple |
| Heat Type | Forced Air,Radiant,2 Furnaces |
| High School | Dakota Valley |
| Included | kitchen appliances, window treatments, water softener, pantry frig, W/D |
| Legal Description | Lot 11 DDGC 18th Add (.563 acre site) |
| Lot Size Dimensions | 24524 |
| Main Square Feet | 3721 |
| Middle School | Dakota Valley |
| Ownership | Single Family |
| Possession | neg |
| Property Features | Landscaping,Lawn Sprinkler System,Level Lot,Trees |
| Rented | No |
| Roof Type | Wood |
| Sewer Type | City |
| Tax Year | 2024 |
| Water Type | City |
| Water Softener | Included |
| Zoning | res |
MLS#: 830110; Listing Provided Courtesy of Dunes Realty, LLC (605-422-1413) via Northwest Iowa Regional Board of REALTORS. The information being provided is for the consumer's personal, non-commercial use and may not be used for any purpose other than to identify prospective properties consumer may be interested in purchasing.


