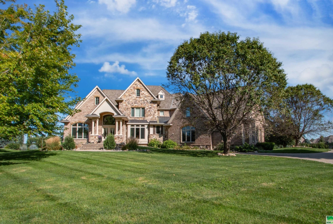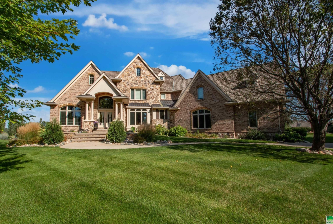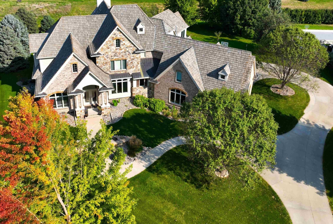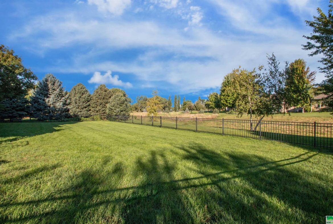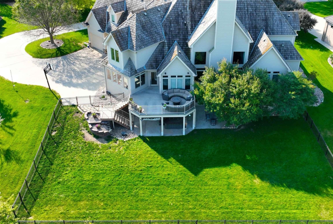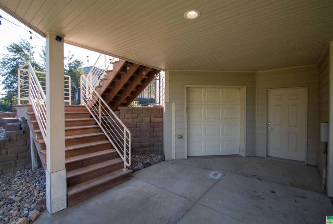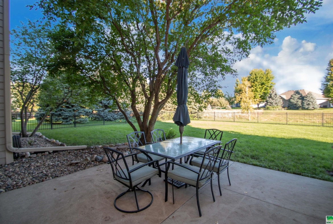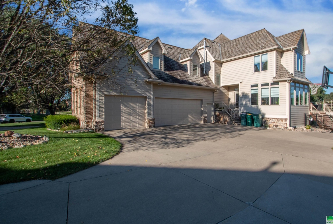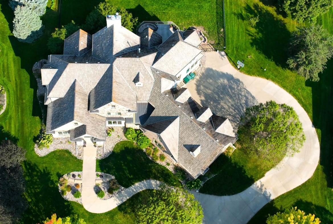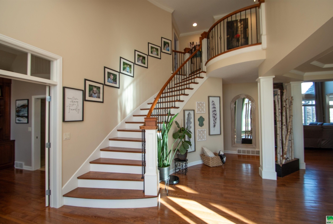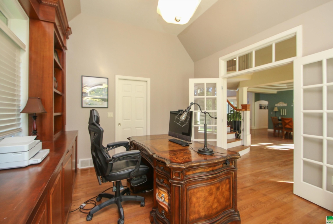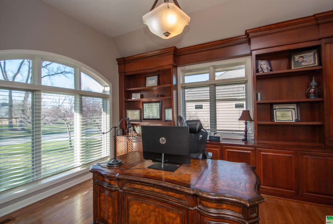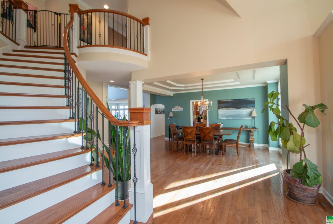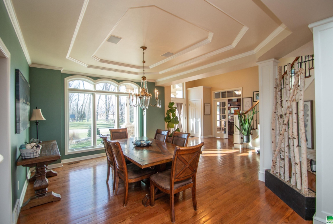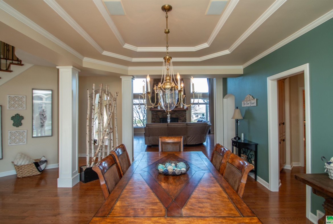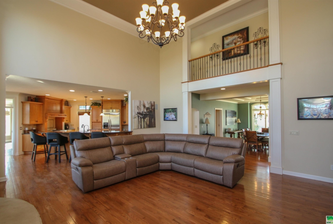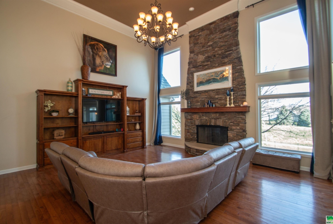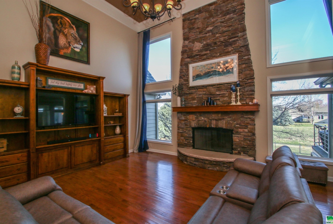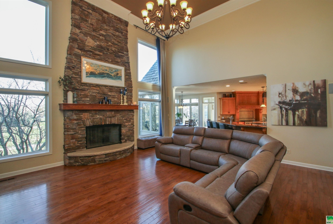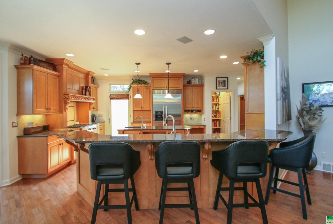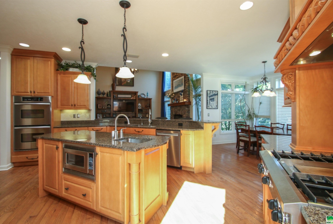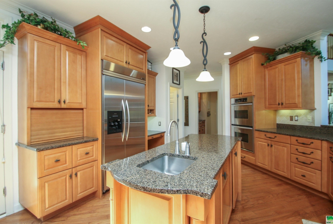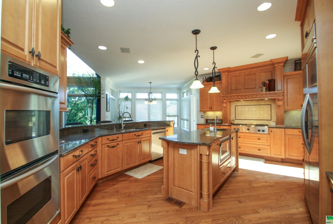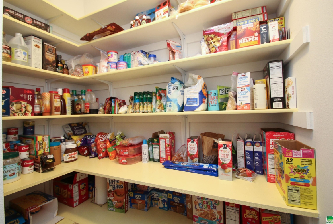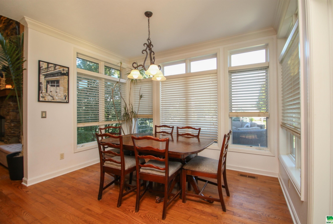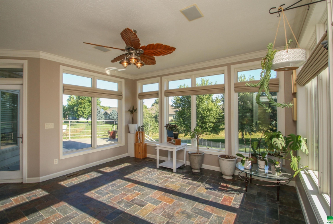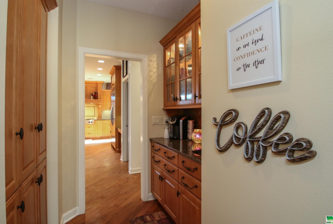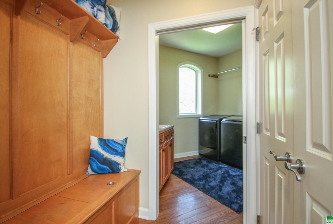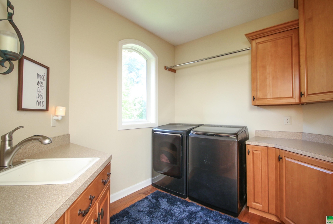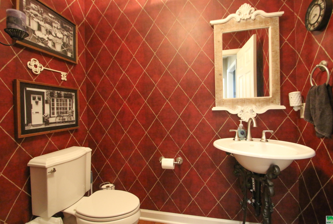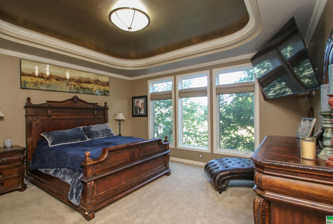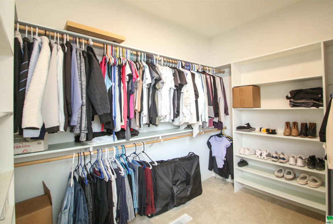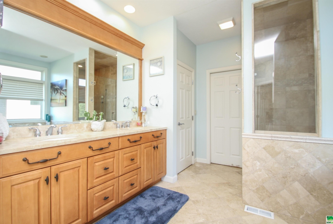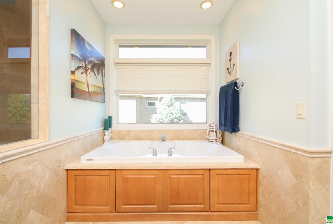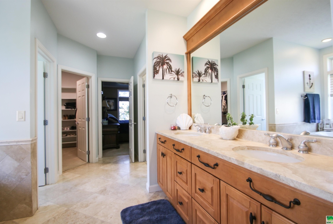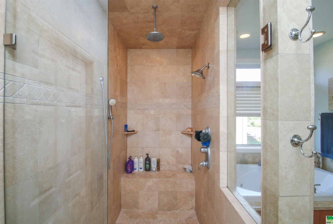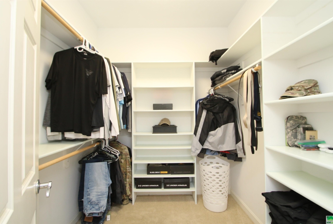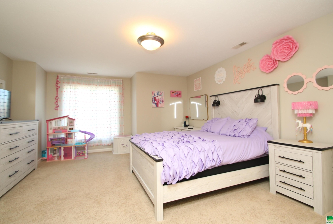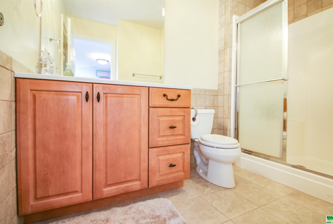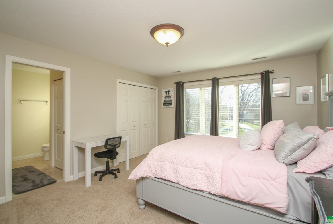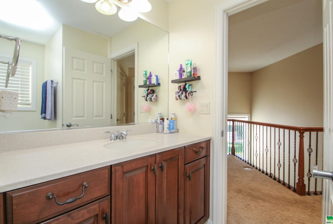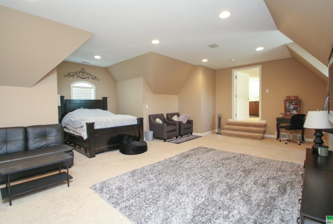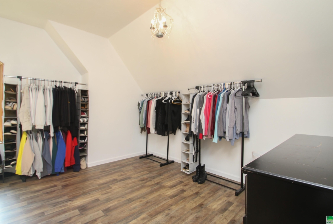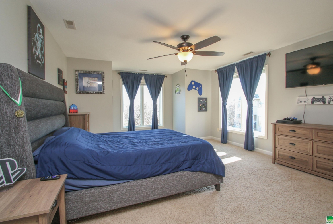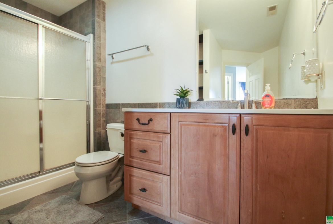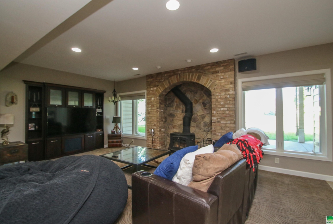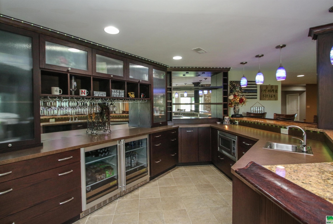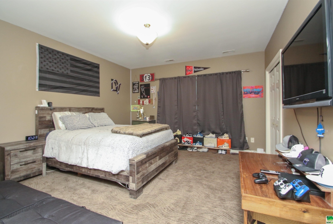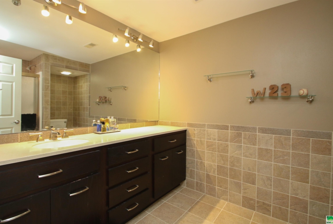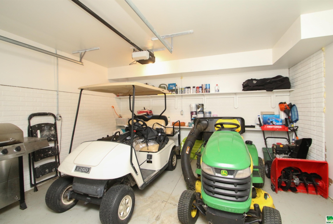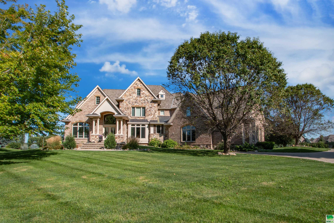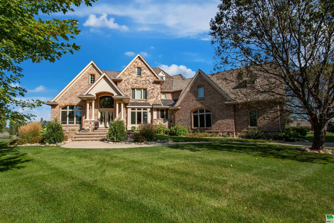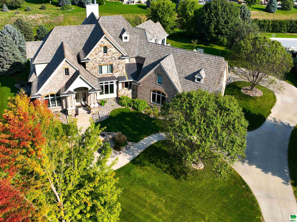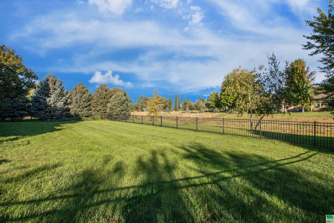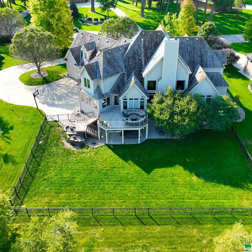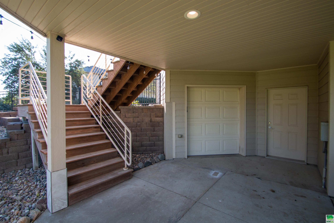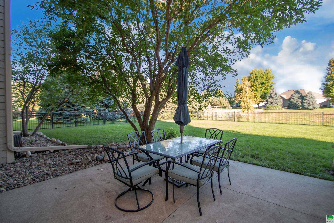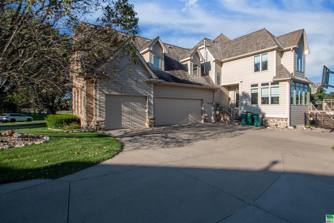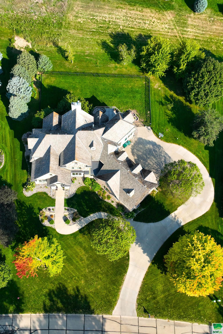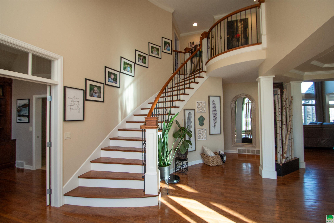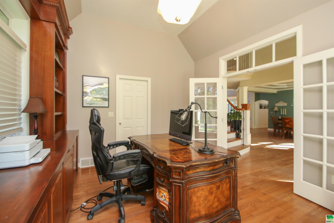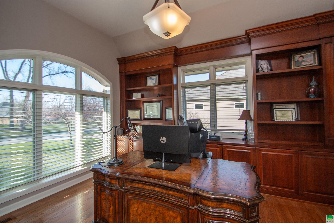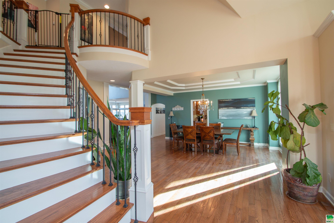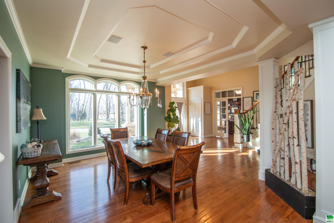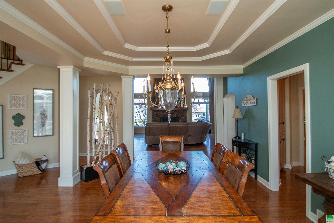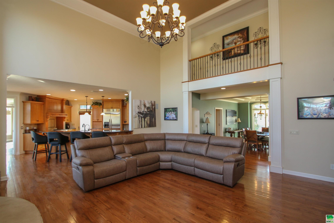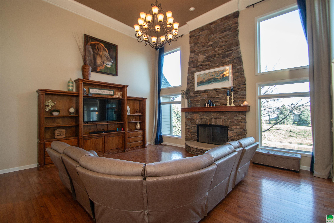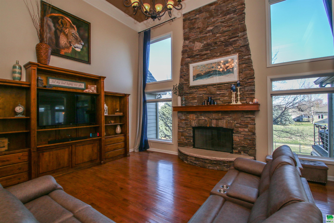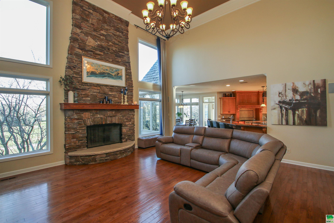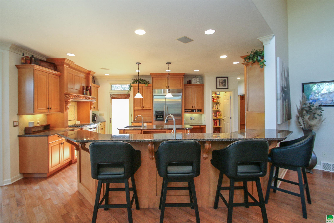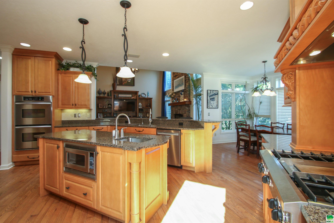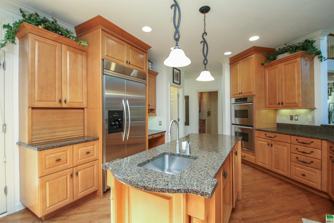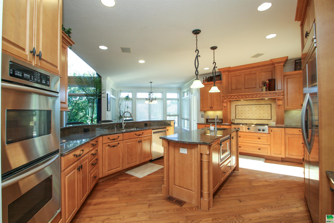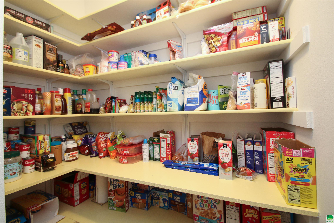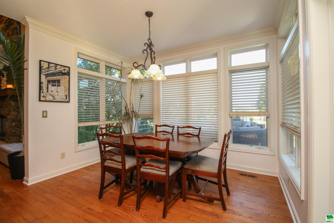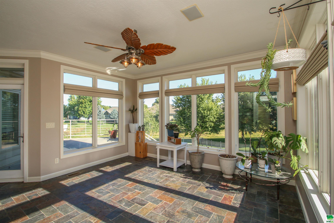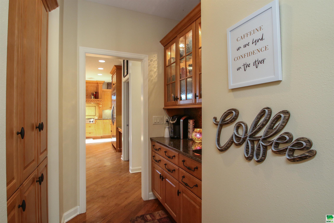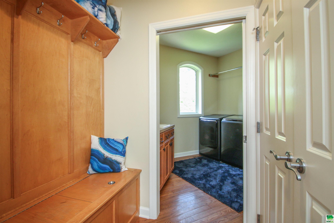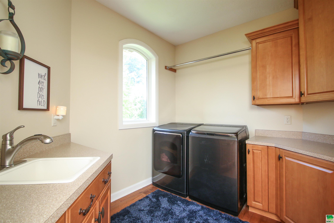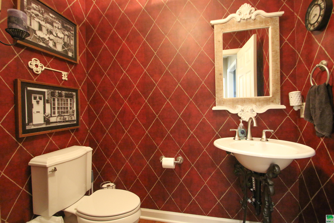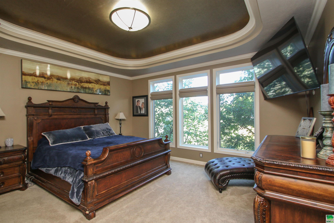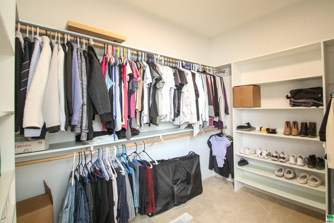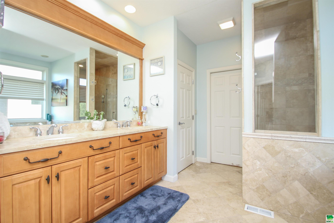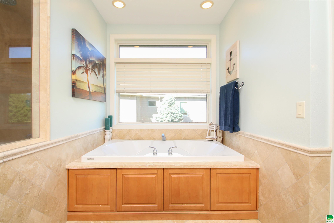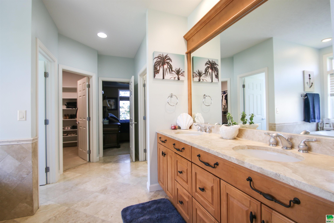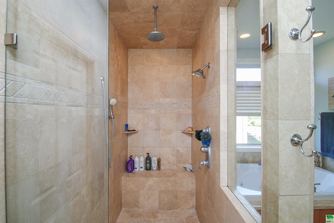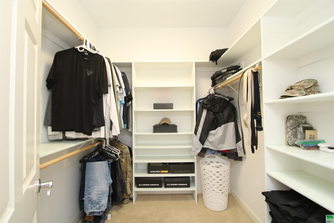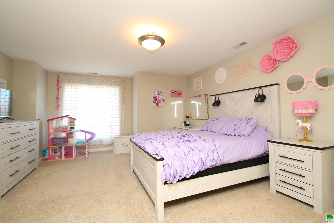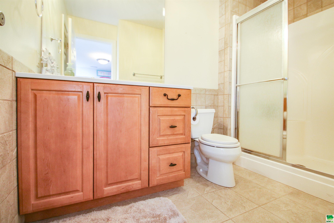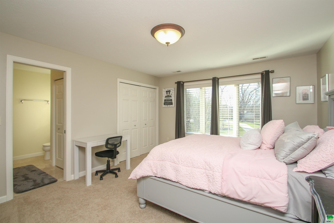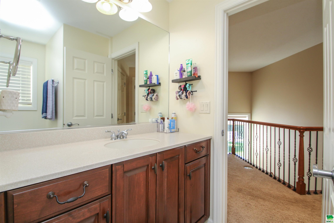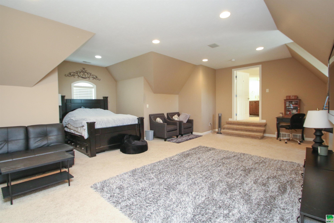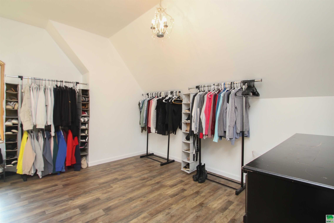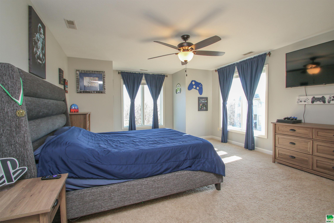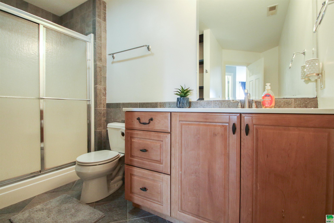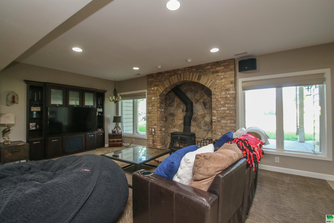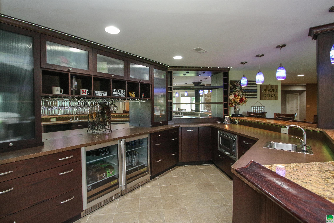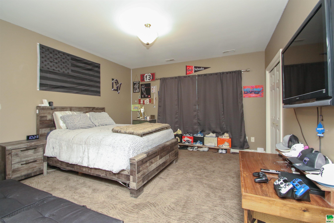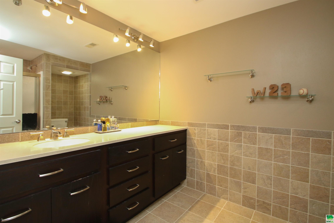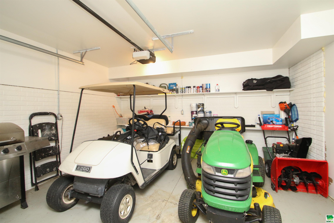Details
$1,000,000
Residential
- Property ID: 829813
- Total Sq. Ft.: 7910 Sq Ft
- Acres: 0.83 Acres
- Bedrooms: 5
- Bathrooms: 6
- Year Built: 2004
- Property Status: For Sale
- Style: 1 1/2 Story
- Taxes: $14370
- Garage Type: Attached,Triple
- Garage Spaces: 3
Description
Custom built home on .83 acre lot on Monterey Trail. Very open floor plan. 2 story entryway with vaulted ceiling, opens to office with built in cabinets, wood floors and french doors. Oversized formal dining room with butlers pantry. Great room has 18′ ceilings, crown molding, impressive floor to ceiling fireplace. Custom kitchen from Creative Cabinetry, maple cabinets, granite counters, gas stove, double ovens, island prep area. A fun sun room with slate flooring goes to the concrete deck 15×25. Master bedroom on the main with impressive ceiling feature and welcoming bath with Travertine tile, large walkin shower with new glass shower door 1/2024, and Jacuzzi. Guest half bath on main 5×7. Main floor repainted 2022 & 2023. Second floor has three bedrooms with private baths and a fun bonus room with 13 x 18 storage and closet area added 2022. Walkout lower level features game room, Vermont Casting fireplace, opens to bar area, customized with granite counters, built in bar glass racks and shelves with LED lighting. Another bedroom down, 3/4 bath, another office 12 x 14, a special closet for the outdoorsman (8 x 15) golf cart garage with built ins 15×19, walkout. Two stairways to the upper level and separate stairway from the basement to garage. Garage is heated, has water and drains; one stall extra deep for large boat or vehicle: 26′ deep. Heating: Two furnaces and 2 CA, with 6 zones. The exterior: Custom rock from North Carolina and special brick from South Carolina. Need to see the Extra Feature sheet for more information on this amazing home.
https://imprv.co/uzclsd
Room Dimensions
| Name | Floor | Size | Description |
|---|---|---|---|
| Den | Main | 14 x 12 | Office/french doors, cherry cabinets, wood floors |
| Dining | Main | 14 x 15 | Crown molding, open to great room, wood floors. |
| Master | Main | 16 X 17 | Amazing ceiling treatment, carpet, 2 WIC |
| Full Bath | Main | 11 x 20 | Large tile WI shower, whirlpool tub, double vanity |
| Living | Main | 21 x 25 | 18' ceiling, wood burning fireplace, crown molding, Open |
| Kitchen | Main | 15 x 20 | Maple cabs/Creative cabinetry, granite, gas stove. dbl ovens |
| Dining | Main | 9 x 19 | Wood floors, eating area off the kitchen |
| Family | Main | 16 x 16 | 4 season sun room, slate floor, lots of windows |
| Bedroom | Second | 15 x 15 | WIC 5x6 and 3/4 bath (5x9) |
| Bedroom | Second | 13 x 15 | Double closet and full bath (9x10) |
| Bedroom | Second | 14 x 15 | WIC (5x9) and 3/4 bath ( 9 x 10) |
| Other | Second | 20 x 25 | Could be theater room, or 6th bedroom with WIC 13x18. |
| Family | Basement | 16 x 41 | Carpeted, Vermont casting fireplace, game area |
| Family | Basement | 16 x 24 | Bar area with seating area, walkout |
| Bedroom | Basement | 13 x 15 | Crown molding, open to great room, wood floors. |
MLS Information
| Above Grade Square Feet | 5210 |
| Acceptable Financing | Cash,Conventional |
| Air Conditioner Type | 2 Central |
| Association Fee | 30 |
| Basement | Finished,Full,Poured,Walkout |
| Below Grade Square Feet | 2852 |
| Below Grade Finished Square Feet | 2700 |
| Below Grade Unfinished Square Feet | 152 |
| Contingency Type | None |
| County | Union |
| Driveway | Concrete |
| Elementary School | Dakota Valley |
| Exterior | Brick,Combination,Stone |
| Fireplace Fuel | Wood |
| Fireplaces | 2 |
| Flood Insurance | Not Required |
| Fuel | Natural Gas |
| Garage Square Feet | 1192 |
| Garage Type | Attached,Triple |
| Heat Type | Forced Air,2 Furnaces |
| High School | Dakota Valley |
| Included | All kitchen appliances, window treatments, garage door openers and remotes, hot tub, 2 bar frig |
| Legal Description | Lot 21 Dakota Dunes Golf Course 17th Addition |
| Lot Size Dimensions | .83 |
| Main Square Feet | 2852 |
| Middle School | Dakota Valley |
| Ownership | Single Family |
| Possession | neg |
| Property Features | Cul-De-Sac,Landscaping,Lawn Sprinkler System |
| Rented | No |
| Roof Type | Wood |
| Sewer Type | City |
| Tax Year | 2024 |
| Water Type | City |
| Water Softener | Included |
| Zoning | res |
MLS#: 829813; Listing Provided Courtesy of Century 21 ProLink (712-224-2300) via Northwest Iowa Regional Board of REALTORS. The information being provided is for the consumer's personal, non-commercial use and may not be used for any purpose other than to identify prospective properties consumer may be interested in purchasing.


