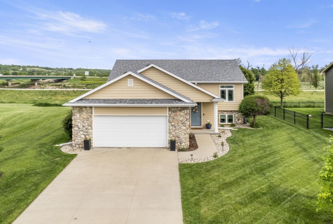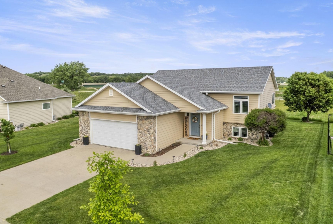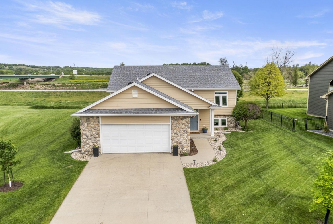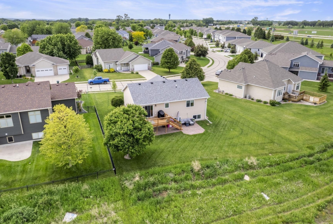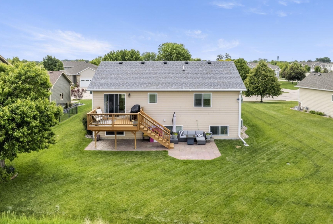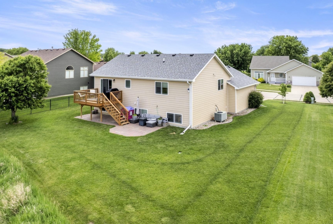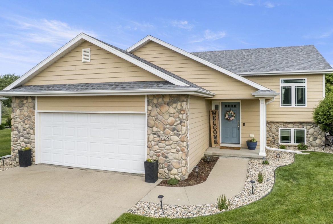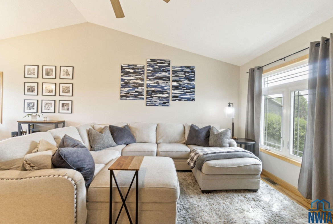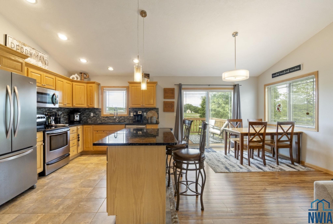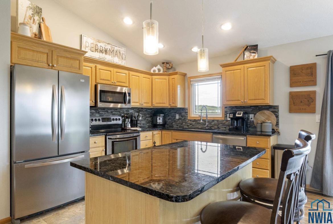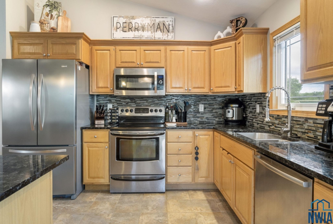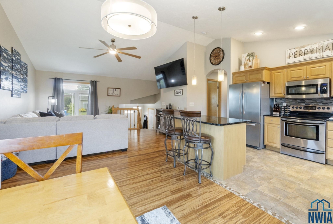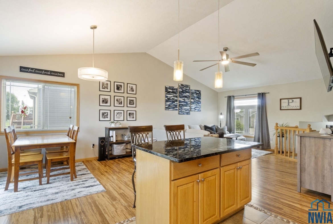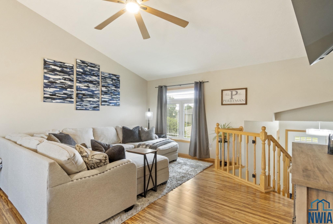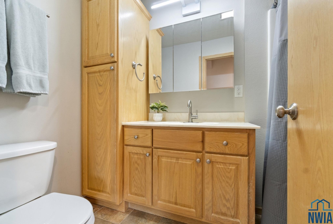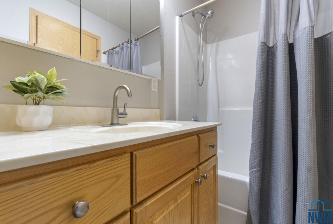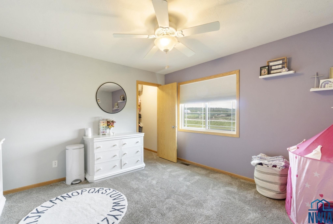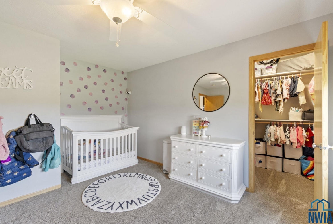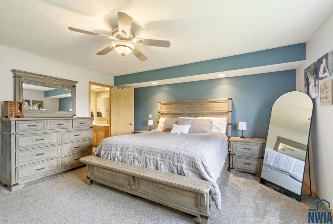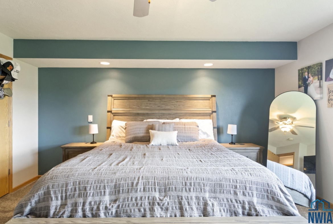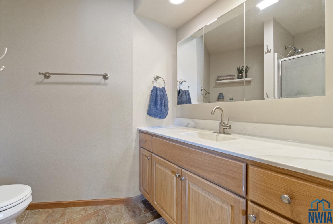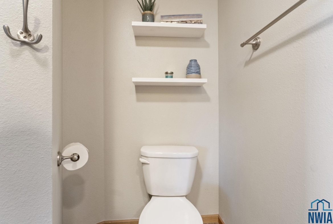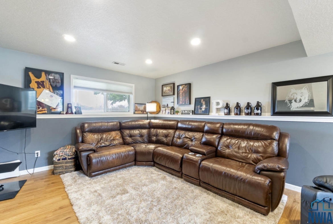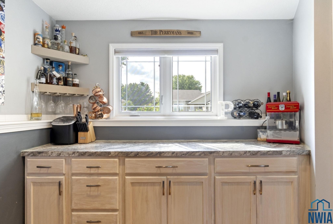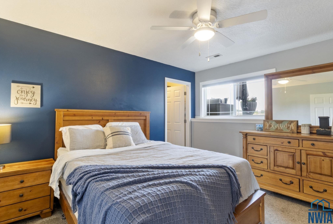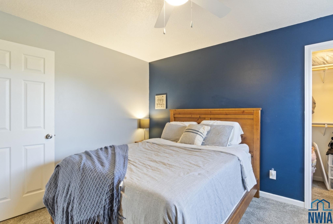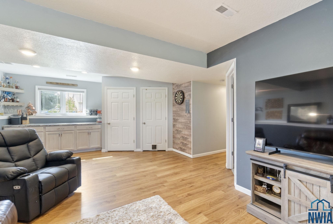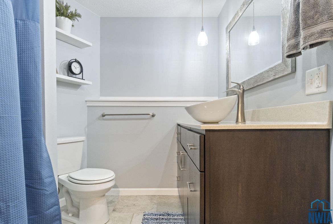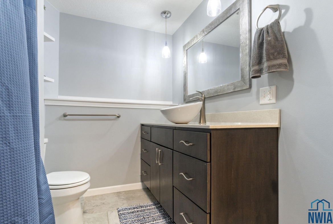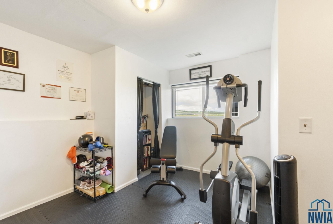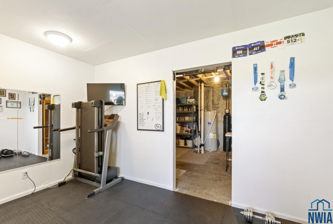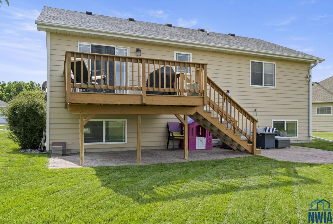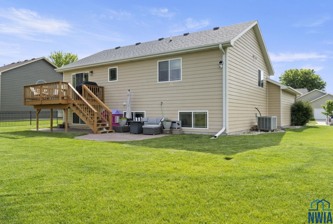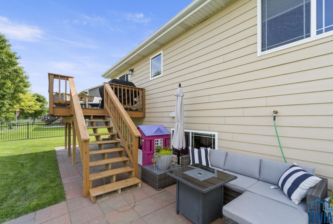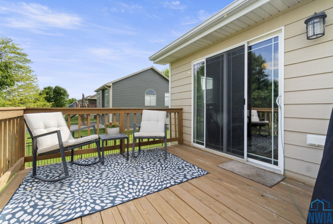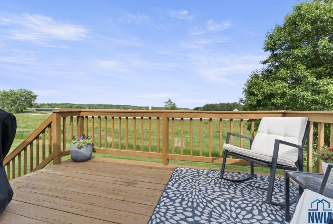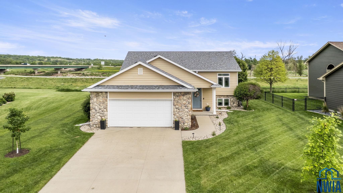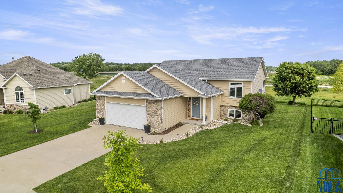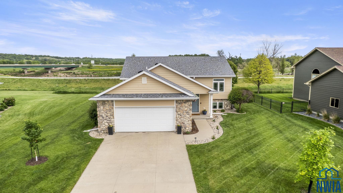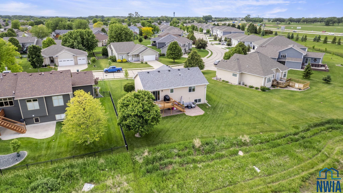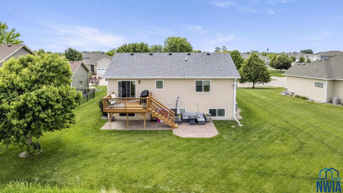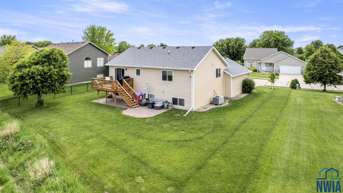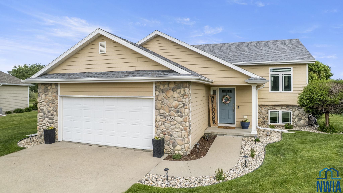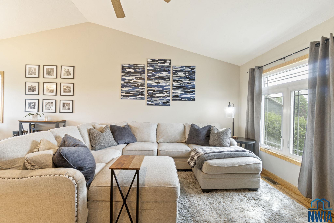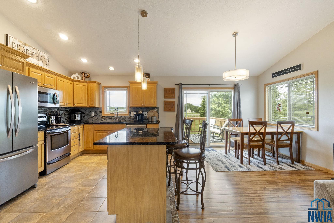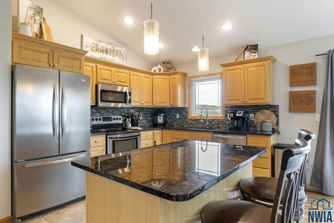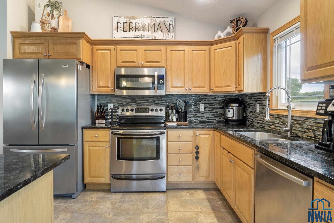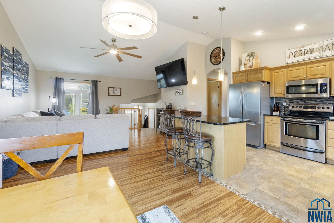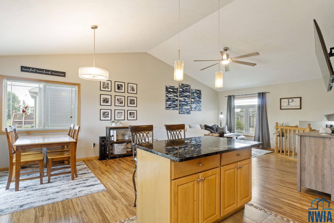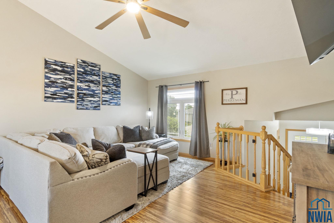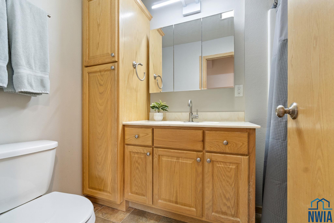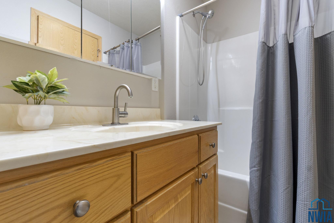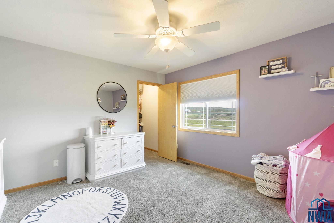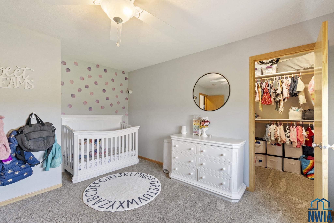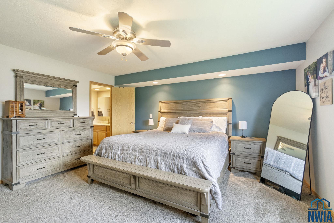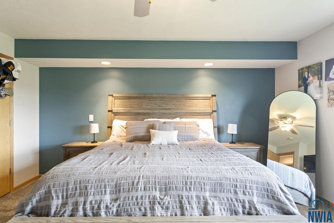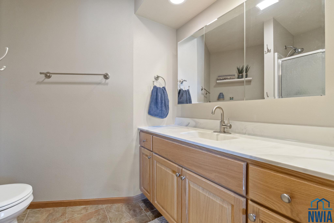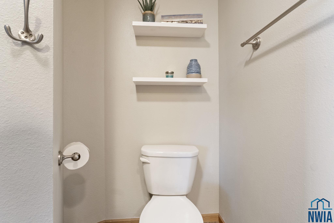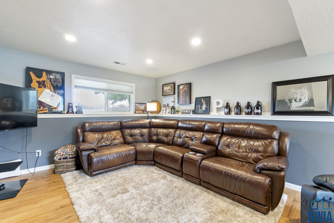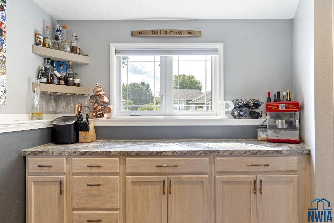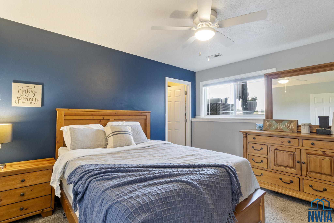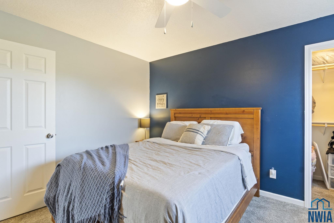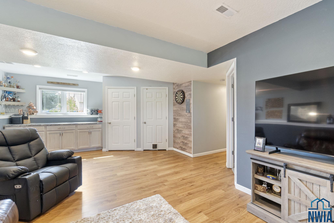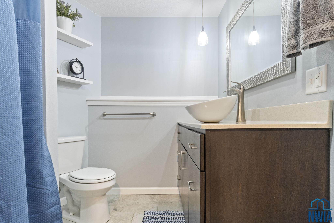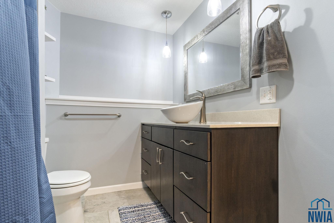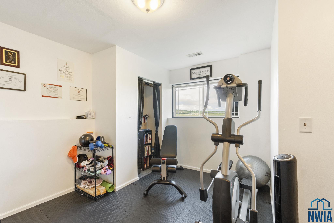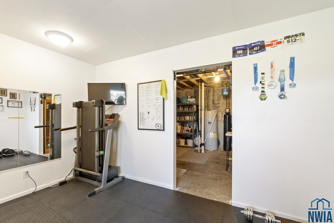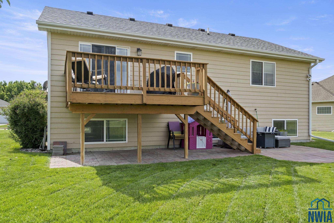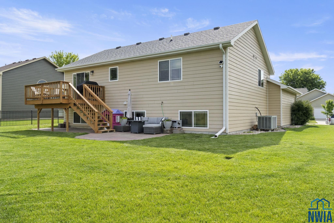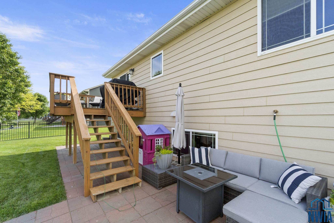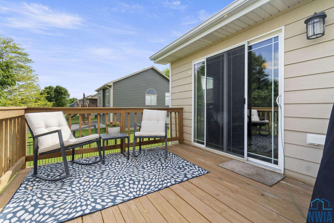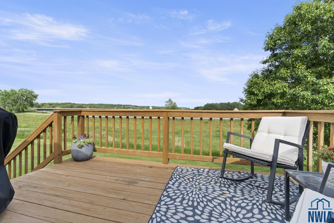Details
$370,000
Residential
- Property ID: 828897
- Total Sq. Ft.: 1906 Sq Ft
- Acres: 0.21 Acres
- Bedrooms: 4
- Bathrooms: 3
- Year Built: 2009
- Property Status: For Sale
- Style: Split
- Taxes: $4522
- Garage Type: Attached
- Garage Spaces: 2
Description
Welcome to this stunning 4-bedroom, 3-bath home located in the desirable Prairie neighborhood of Dakota Dunes. Built in 2009 and thoughtfully updated, this home combines comfort, style, and serene privacy with no backyard neighbors—just open views and peaceful surroundings. Step inside to an inviting open-concept main floor with vaulted ceilings, creating a bright and airy atmosphere perfect for both everyday living and entertaining. The heart of the home is the tastefully updated kitchen, featuring granite countertops, a center island, and ample cabinet space—ideal for any home chef. The spacious primary suite offers a relaxing retreat with generous dimensions and an ensuite bath. All bedrooms in the home are comfortably sized, and most feature walk-in closets for added convenience. The lower level offers even more living space with a cozy family room and a custom bar nook—perfect for entertaining guests or enjoying a night in. Step outside and experience true tranquility. The backyard offers both a beautiful deck and a newly added patio area, creating two separate outdoor living spaces ideal for relaxation or hosting friends. Don’t miss this opportunity to own a move-in-ready home with modern updates and unmatched backyard privacy in one of Dakota Dunes’ most sought-after neighborhoods.
https://youtu.be/jjrsu3rpbVY
Room Dimensions
| Name | Floor | Size | Description |
|---|---|---|---|
| Living | Main | 14x13 | Vaulted ceilings, large fan, open concept |
| Dining | Main | 12x9 | Slider to deck, open concept |
| Kitchen | Main | 9x11 | Tile flooring, island with granite counters, backsplash |
| Full Bath | Main | 7x4 | Tile floor, tub/shower combo |
| Bedroom | Main | 12x10 | Carpet, walk in closet |
| Master | Main | 13x14 | Primary suite, WIC, bath, very spacious |
| 3/4 Bath | Main | 5x7 | Primary bath ensuite |
| Family | Basement | 12x15 | Plank flooring, windows for natural light |
| Other | Basement | 7x7 | Bar nook/area, new countertop and cabinets |
| Bedroom | Basement | 10x11 | WIC, carpet, ceiling fan, egress window |
| Full Bath | Basement | 9x6 | Tile floor, modern raised sink bowl, tub/shower combo |
| Bedroom | Basement | 11x10 | Currently used as workout room, egress window |
| Laundry | Basement | 14x12 | Laundry & utility room, radon mitigation system |
MLS Information
| Above Grade Square Feet | 1154 |
| Acceptable Financing | Cash,Conventional,FHA,VA |
| Air Conditioner Type | Central |
| Association Fee | 90 |
| Basement | Finished |
| Below Grade Square Feet | 1112 |
| Below Grade Finished Square Feet | 752 |
| Below Grade Unfinished Square Feet | 360 |
| Contingency Type | Property Purchase |
| County | Union |
| Driveway | Concrete |
| Elementary School | Dakota Valley |
| Exterior | Combination,Stone,Wood Lap |
| Fuel | Electric,Natural Gas |
| Garage Square Feet | 576 |
| Garage Type | Attached |
| Heat Type | Forced Air |
| High School | Dakota Valley |
| Included | Appliances negotiable |
| Legal Description | LOT 20 PRAIRIE 11TH ADD DAK DUNES (.217A) |
| Main Square Feet | 1154 |
| Middle School | Dakota Valley |
| Ownership | Single Family |
| Property Features | Landscaping,Lawn Sprinkler System,Level Lot |
| Rented | No |
| Roof Type | Shingle |
| Sewer Type | City |
| Tax Year | 2023 |
| Water Type | City |
| Water Softener | Rented |
MLS#: 828897; Listing Provided Courtesy of RE/MAX Experience (712-224-4100) via Northwest Iowa Regional Board of REALTORS. The information being provided is for the consumer's personal, non-commercial use and may not be used for any purpose other than to identify prospective properties consumer may be interested in purchasing.


