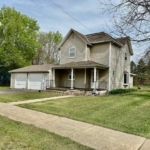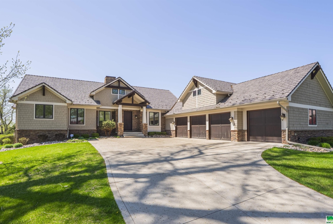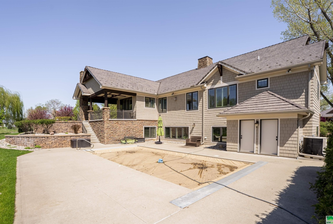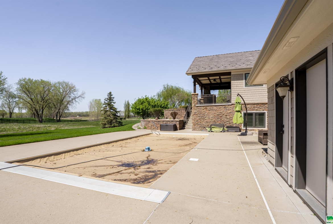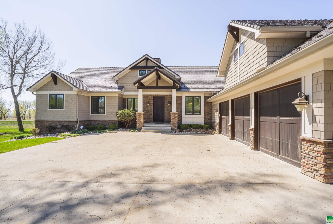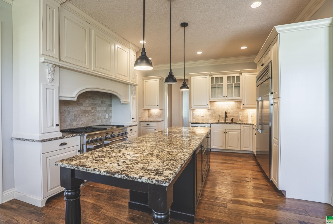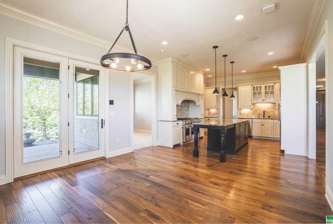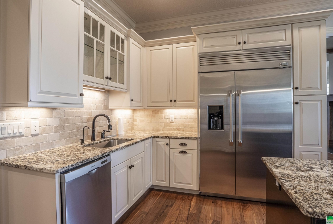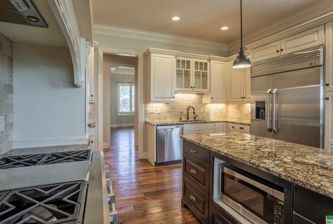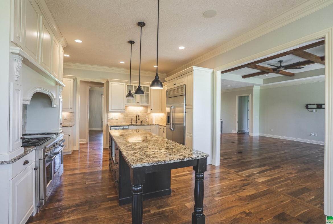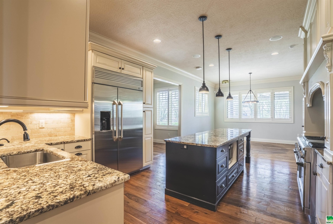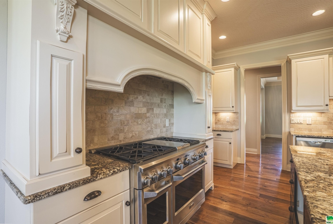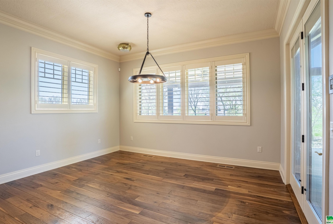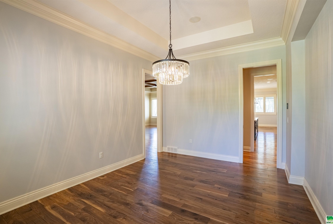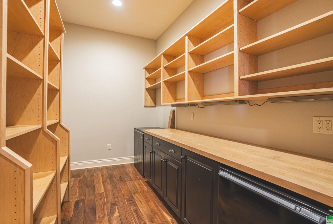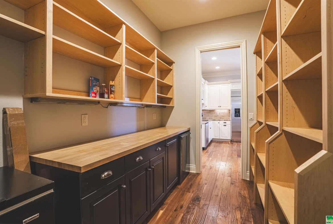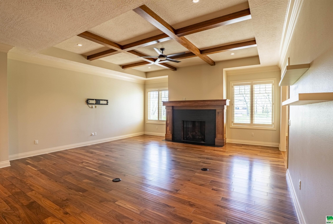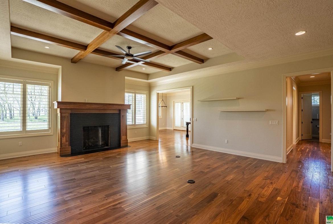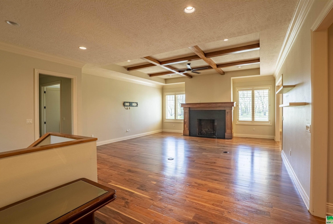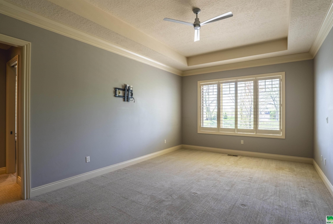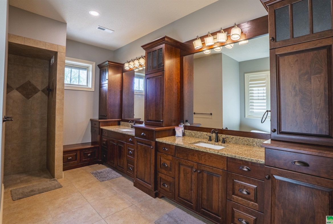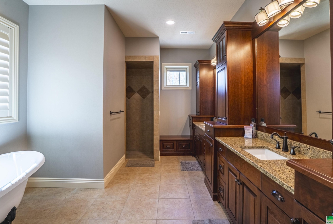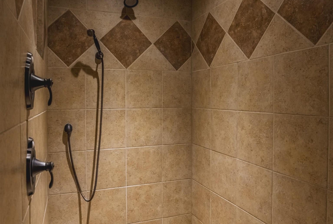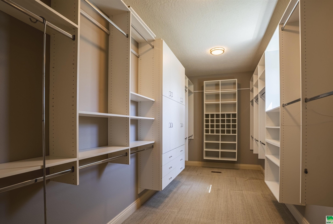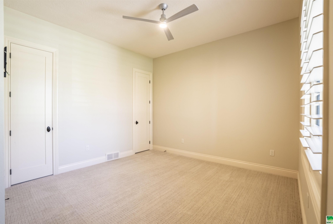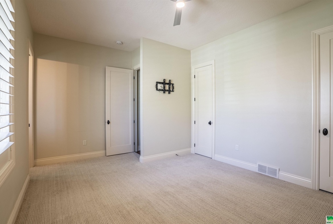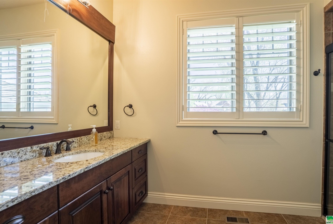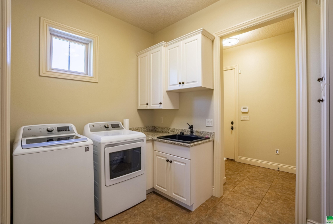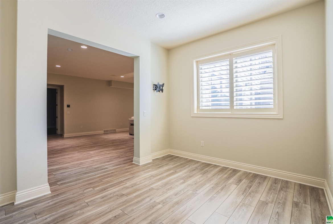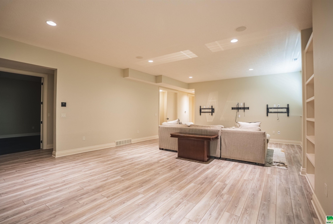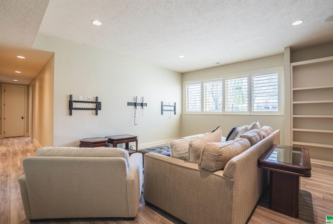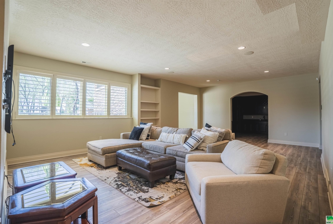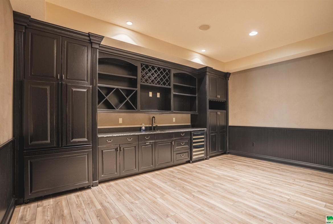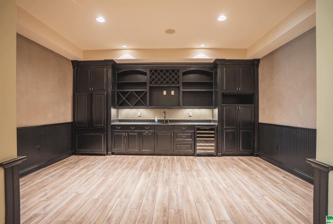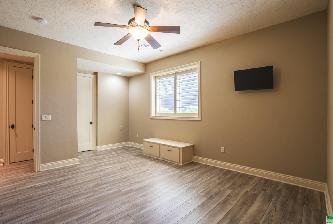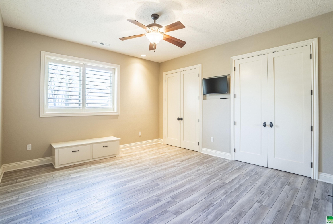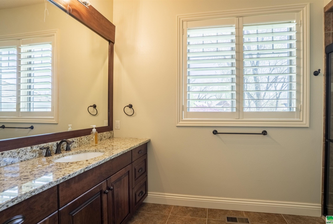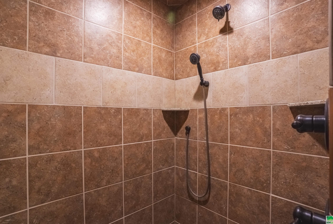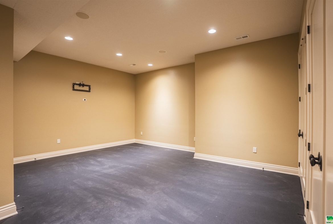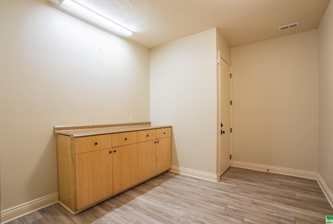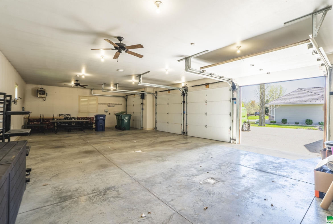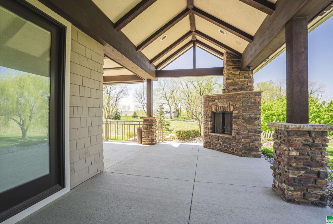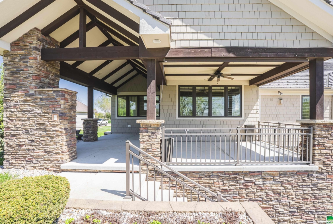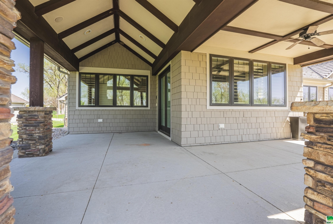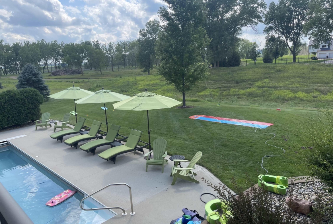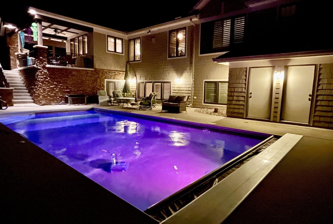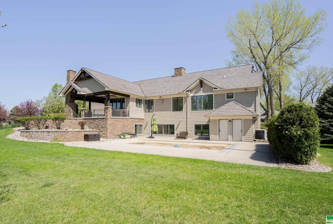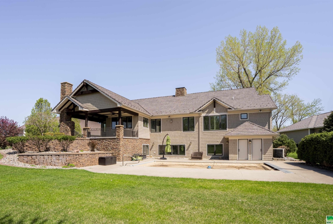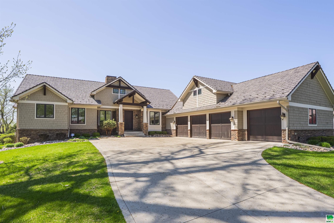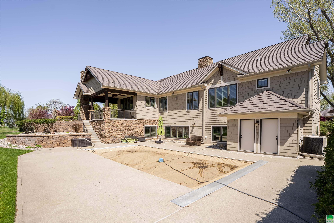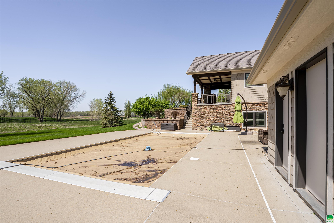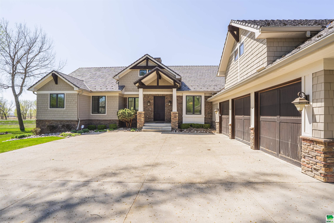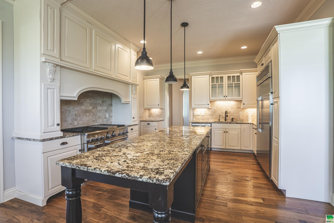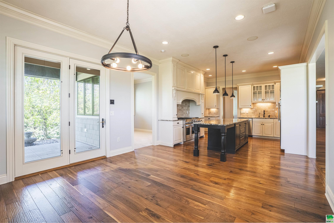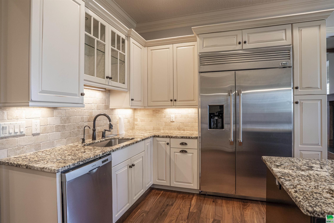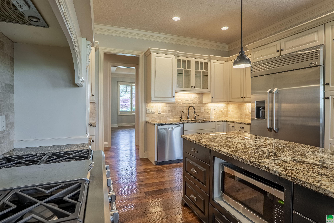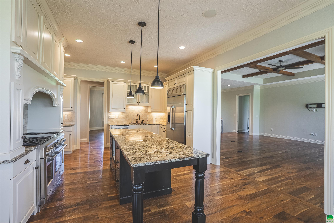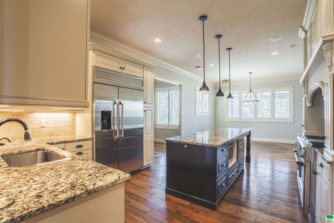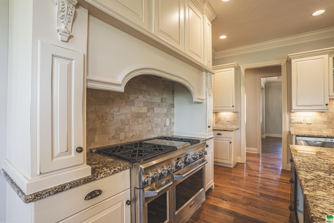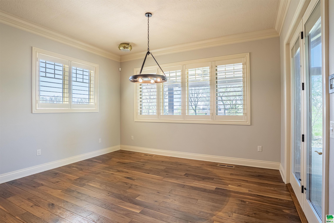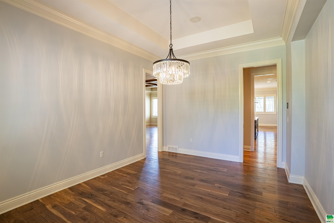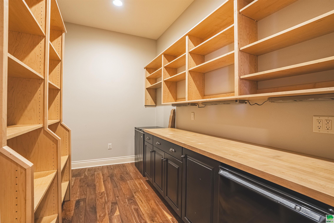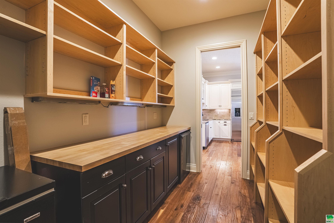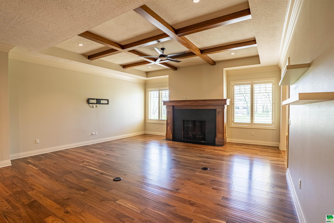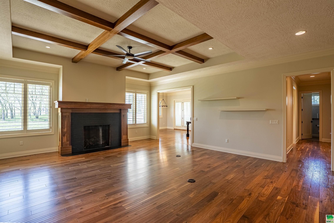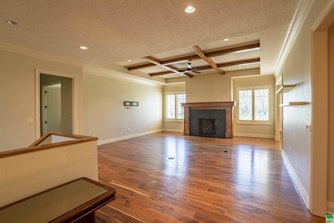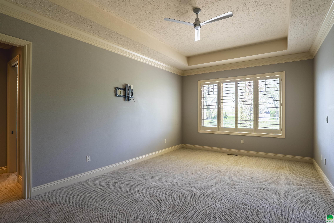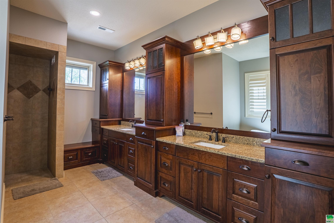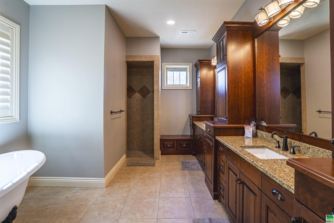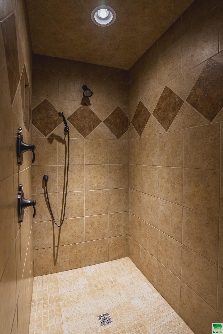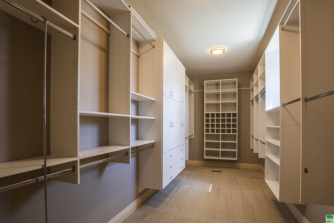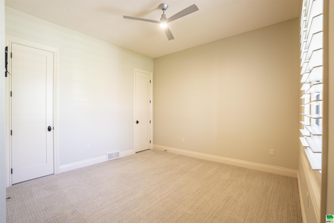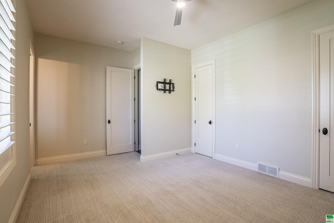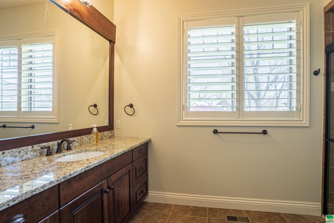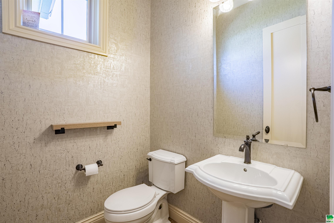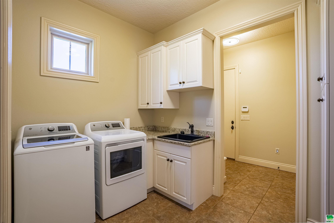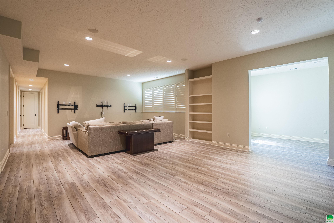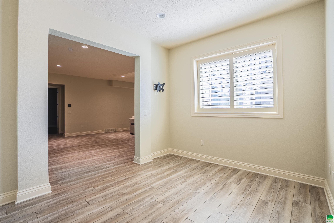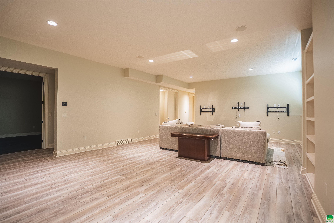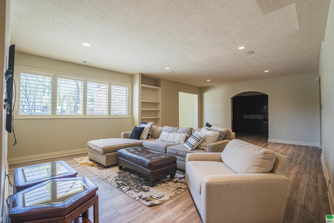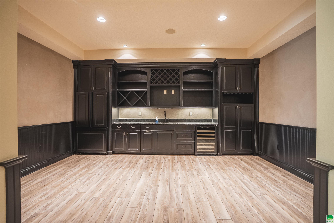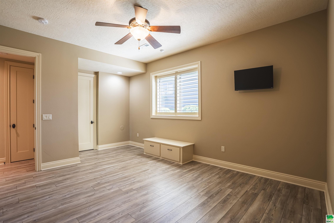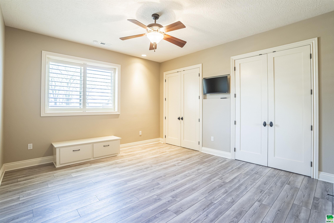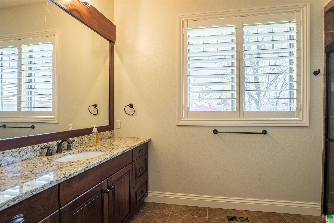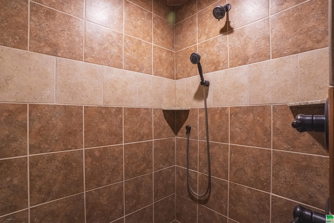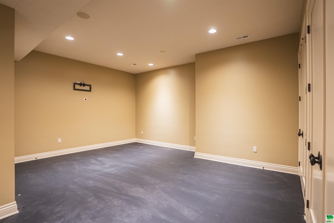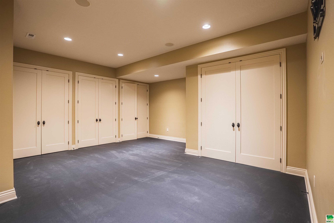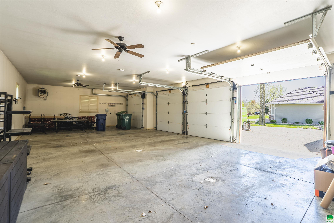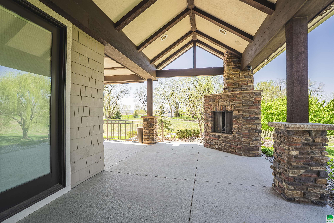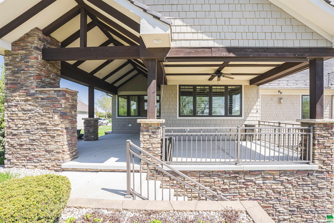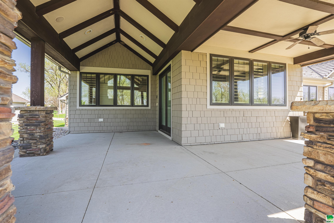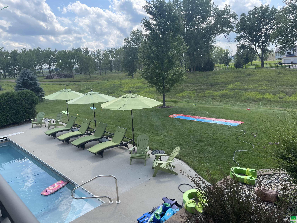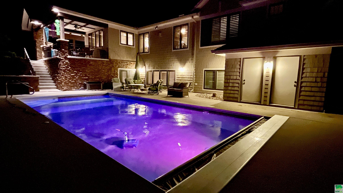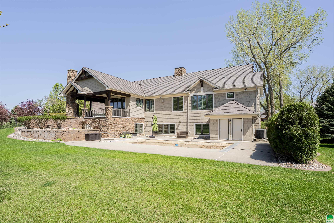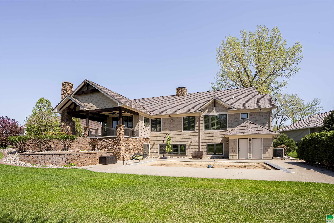Details
$1,375,000
Residential
- Property ID: 828614
- Total Sq. Ft.: 5362 Sq Ft
- Acres: 0.62 Acres
- Bedrooms: 4
- Bathrooms: 6
- Year Built: 2010
- Property Status: For Sale
- Style: Ranch
- Taxes: $14166
- Garage Type: Attached
- Garage Spaces: 4
Description
4 BD 6 BA located in the Country Club Addition of Dakota Dunes!!! This custom built Wegher home with meticulous detail and high quality throughout! The home is located on .62 acres on one of the most desirable streets in Dakota Dunes, on a quiet, little cul de sac with tons of privacy! With this lot size you have all the privacy you’ll ever need! The main floor features walnut floors, large living room, gorgeous custom kitchen with walk in pantry, large granite island and custom-made cabinets. The open concept kitchen, living room, and dining room have plenty of space, but the feel is still warm and cozy!! Between the high ceilings, walnut beams, high end plantation shutters, double crown molding and beautiful walnut floors this main floor has all the finishing touches done for you! To cap off the main floor the Master Suite is a must see! Very impressive with the trey ceilings and double crown that continues into the attached Master Bath and 20×7 Walk in Closet! The lower level has daylight windows for natural light, an Irish Pub style bar area, large family room, 2 additional bedrooms, large bath, workout room and plenty of storage. Other amazing features include 32×16 saltwater pool, outdoor bath, covered patio with gas stack stone fireplace, 4 stall heated garage, geothermal HVAC, audio/video throughout entire house with exterior speakers and newer electrical panel with outside generator hook ups.
Features
- Covered Deck - Composite
- Crown Molding
- Deck
- Eat-in Kitchen
- Fireplace
- Foyer
- Garage Door Opener
- Granite/Quartz
- Hardwood Floors
- Kitchen Island
- Lawn Sprinkler System
- Luxury Vinyl / LVT
- Main Floor Laundry
- Master Bath
- Master WI Closet
- Outdoor Fire Area
- Oversized Garage
- Patio
- Patio - Stone/Paver
- Pool-In Ground
- Smoke Detector
- Vaulted/Tray Ceilings
- Walk-in Pantry
- Walk-out
- Wet Bar
Room Dimensions
| Name | Floor | Size | Description |
|---|---|---|---|
| Kitchen | Main | 19x14 | Walnut Hardwoods, Custom Cabinets, Large Granite Island |
| Dining | Main | 15x12 | Trey Ceiling, Double Crown Molding |
| Living | Main | 21x21 | Walnut Beams, Huge Slate Fireplace |
| Master | Main | 21x14 | Large Master Suite w attached Bath and Huge Wak In Closet |
| Full Bath | Main | 16x12 | Dual Vanities, Claw Foot Tub, Walk In Tile Shower |
| Half Bath | Main | 6x5 | Off Kitchen |
| Bedroom | Main | 16x13 | On Suite Bath, Double Closets |
| 3/4 Bath | Main | 9x7 | Walk In Tile Shower with Glass Doors |
| Family | Basement | 28x20 | Huge Family room with newer LVP flooring |
| Other | Basement | 17x14 | Irish Pub Style Bar |
| Other | Basement | 13x11 | Office |
| Bedroom | Basement | 15x14 | Double Closets |
| Bedroom | Basement | 15x13 | Walk In Closet |
| Half Bath | Basement | 6x5 | |
| 3/4 Bath | Basement | 12x8 | Trey Ceiling, Double Crown Molding |
MLS Information
| Above Grade Square Feet | 2934 |
| Acceptable Financing | Cash,Conventional |
| Air Conditioner Type | Central |
| Association Fee | 90 |
| Basement | Finished |
| Below Grade Square Feet | 2934 |
| Below Grade Finished Square Feet | 2428 |
| Below Grade Unfinished Square Feet | 208 |
| Contingency Type | None |
| County | Union |
| Driveway | Concrete |
| Elementary School | Dakota Valley |
| Exterior | Combination |
| Fireplace Fuel | Gas |
| Fireplaces | 2 |
| Flood Insurance | Not Required |
| Fuel | Natural Gas |
| Garage Square Feet | 1372 |
| Garage Type | Attached |
| Heat Type | Geo Thermo |
| High School | Dakota Valley |
| Included | Kitchen Appliances, Bar Appliances, Window Treatments, Pool Equipment & Pool Umbrellas, and Water Softener |
| Legal Description | LOT 3 DAK DUNES GOLF COURSE 20TH ADD |
| Main Square Feet | 2934 |
| Middle School | Dakota Valley |
| Ownership | Single Family |
| Possession | Nego |
| Property Features | Cul-De-Sac,Landscaping,Lawn Sprinkler System,Level Lot,Trees |
| Rented | No |
| Roof Type | Metal |
| Sewer Type | City |
| Tax Year | 2024 |
| Water Type | City |
| Water Softener | Included |
| Zoning | RE |
MLS#: 828614; Listing Provided Courtesy of Kuehl Realty (712-277-3300) via Northwest Iowa Regional Board of REALTORS. The information being provided is for the consumer's personal, non-commercial use and may not be used for any purpose other than to identify prospective properties consumer may be interested in purchasing.
