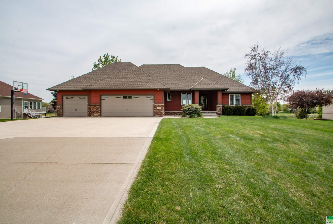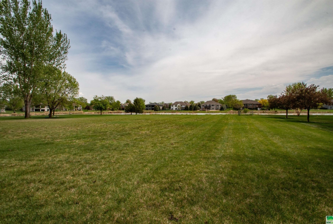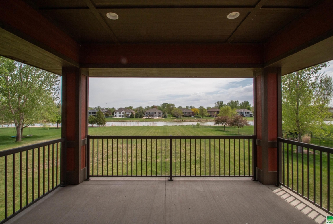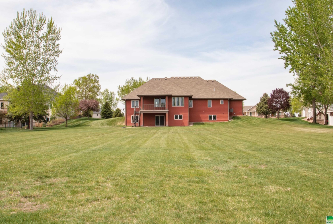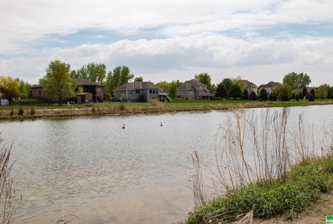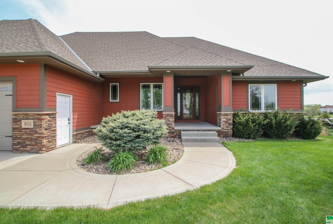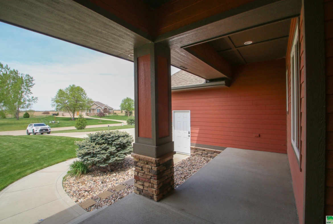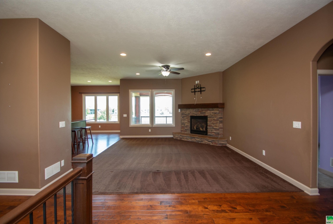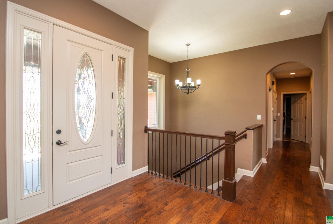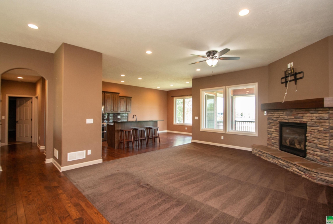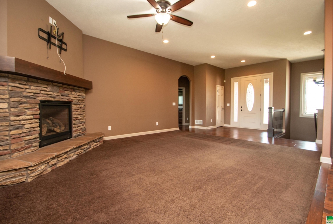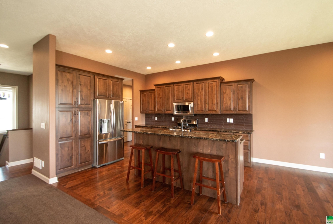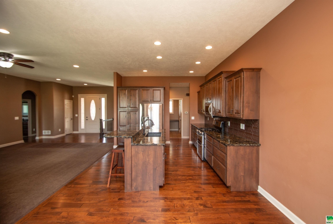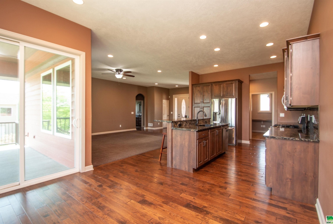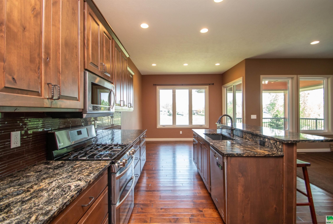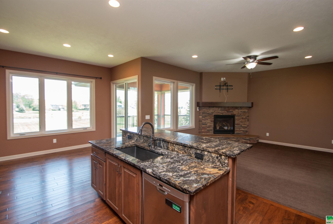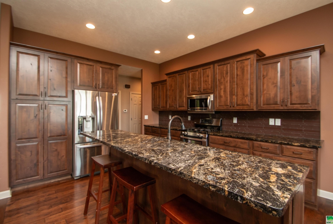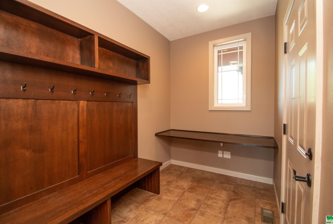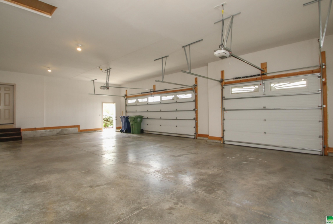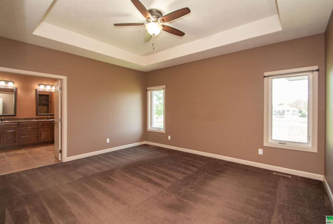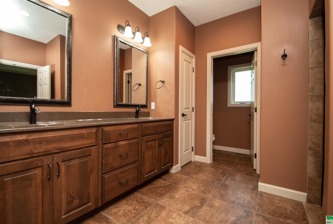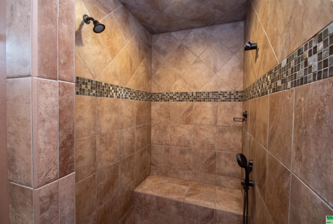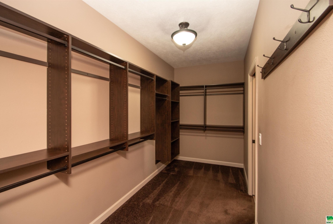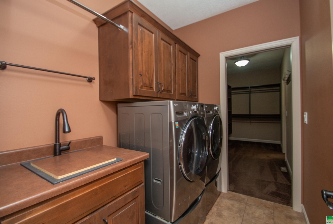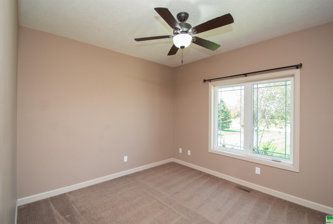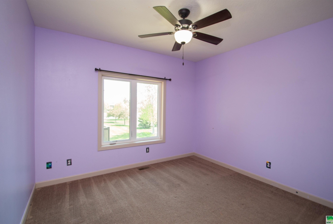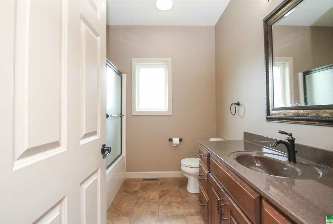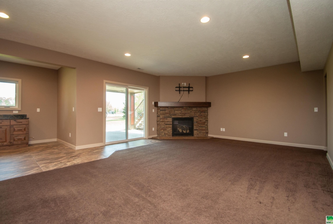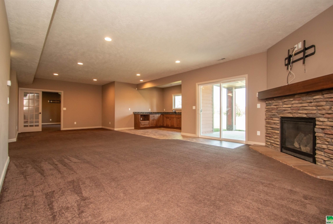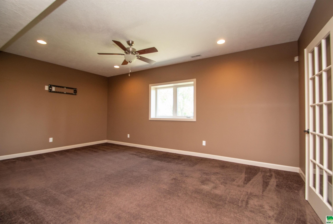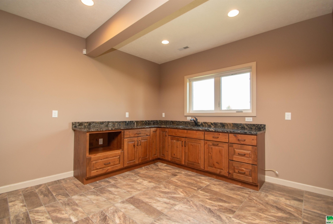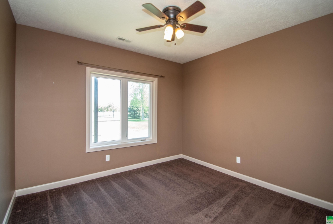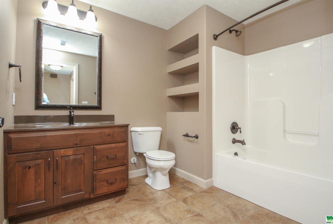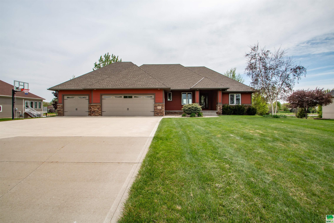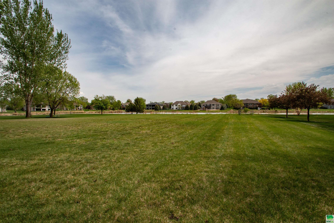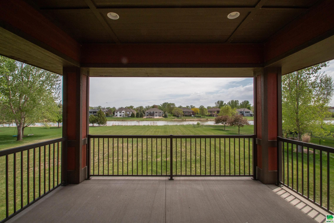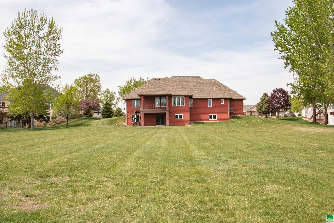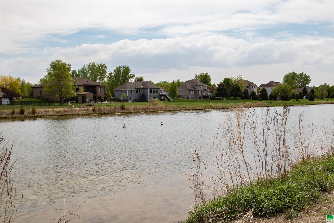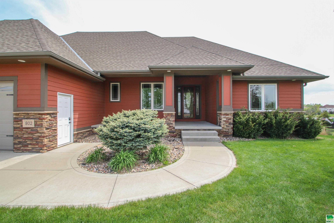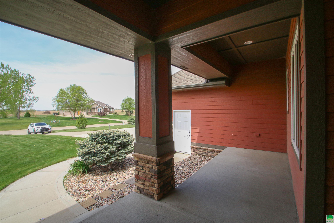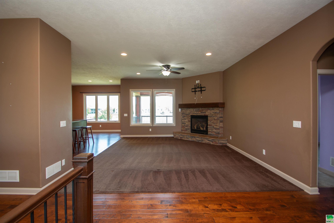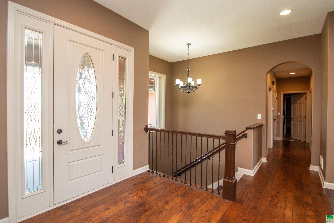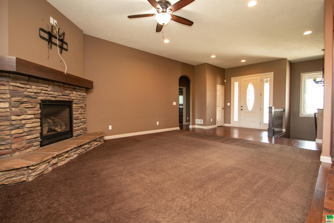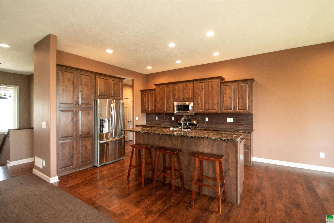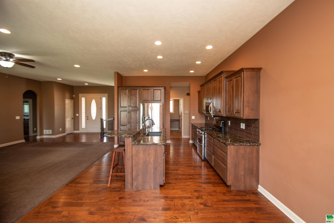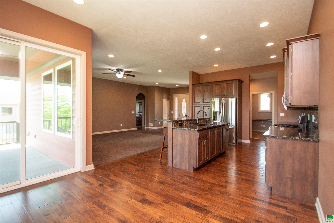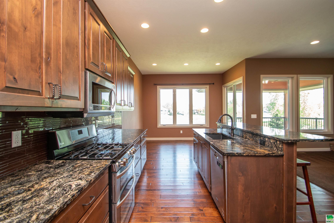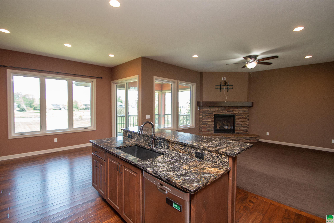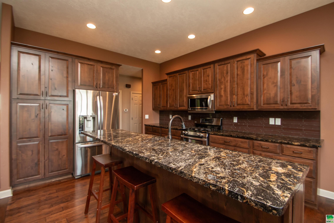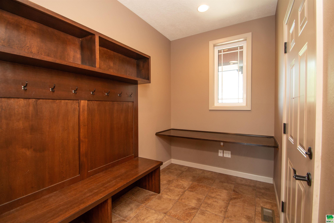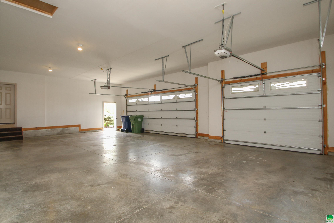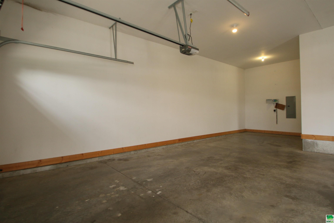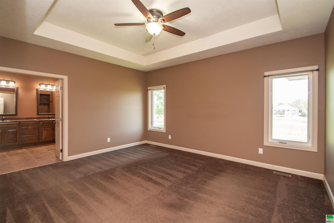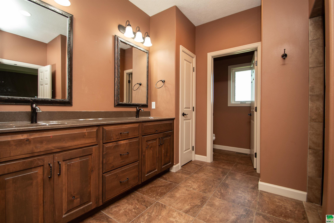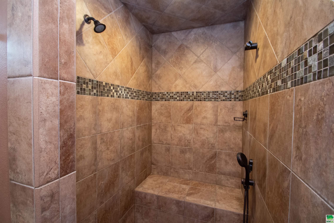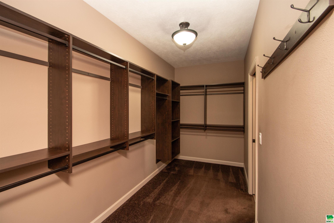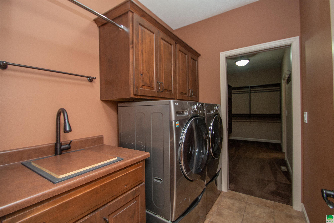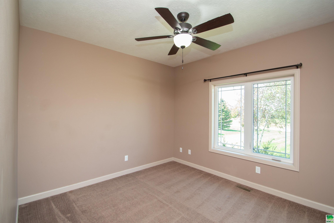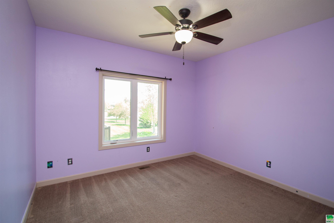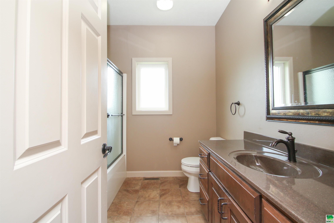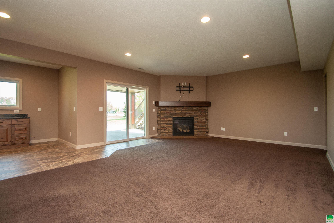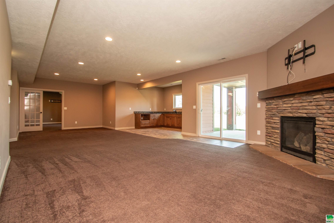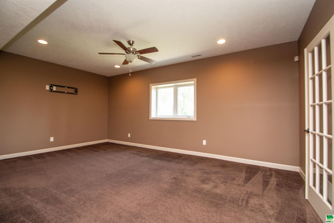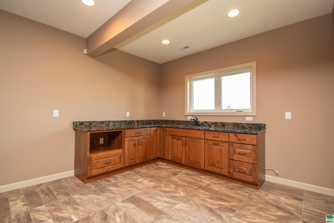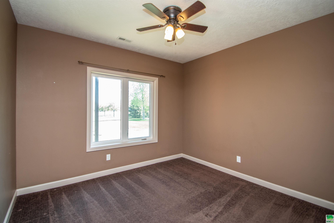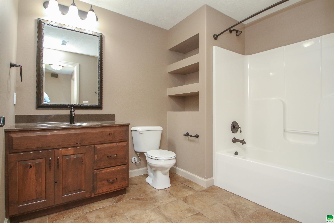Details
$589,000
Residential
- Property ID: 828618
- Total Sq. Ft.: 3486 Sq Ft
- Acres: 1 Acres
- Bedrooms: 4
- Bathrooms: 3
- Year Built: 2014
- Property Status: For Sale
- Style: Ranch
- Taxes: $3371
- Garage Type: Attached,Tandem,Triple
- Garage Spaces: 4
Description
Don’t miss your chance to own this exceptional home! Enjoy serene sunrises from the covered concrete deck overlooking a generous 1-acre lot & view of the pond, plus stunning sunsets from the west-facing covered front porch. This thoughtfully customized walkout ranch, built by Wegher in 2014, offers an ideal blend of comfort and functionality. The oversized garage features a third stall that is extra deep. The third-stall door is 10 feet wide, and the double garage door is 20 feet wide. Step inside to an inviting entryway with a coat closet. The great room showcases 10-foot ceilings and a cozy gas fireplace. The kitchen features knotty alder cabinets, a two-level granite island ideal for prep and entertaining, a pantry, an additional oversized pantry in the hallway, and wood floors. All kitchen appliances stay. Off the dining area, sliding doors lead to the covered deck overlooking the pond. The popular split-bedroom layout ensures privacy. The primary suite features carpet, a pop-up ceiling, and a spacious 6×15 walk-in closet with dual entrances. The ensuite includes a double vanity, tiled shower, tile floors, and a private water closet, and convenient access to the laundry room. Two additional bedrooms with carpet and double closets are served by a full guest bath. A practical drop zone with a desk, bench, and cubbies adds convenience to the main floor. The finished walkout basement offers a large family room, an 11×11 bar area with granite counters, and a second fireplace. A fourth bedroom and another full bath are located here, along with an 18×19 home office with egress—easily converted into a fifth bedroom if needed. Two storage rooms provide ample space. Additional features include zoned heating, in-ground sprinklers, two fruit trees, a small fenced garden area, an in-ground basketball hoop on the driveway, & a new Marathon water heater. Come check it out!
Room Dimensions
| Name | Floor | Size | Description |
|---|---|---|---|
| Living | Main | 15x17 | Carpet, ceilidh fan, gas fireplace, & tv mount. |
| Kitchen | Main | 12x17 | Kitchen with island and all appliances stay. Hardwoods. |
| Dining | Main | 8x12 | Hardwood floor & slider to covered concrete deck. |
| Other | Main | 10x6 | Mudroom with bench, hooks, & drop zone. |
| Master | Main | 16x13 | Nice bedroom size with 2 windows & ensuite bath. |
| 3/4 Bath | Main | 10x13 | Master BA w/ dual sink vanity, water closet, & Tiled Shower. |
| Other | Main | 6x14 | Huge walk in closet attached to master bath and laundry! |
| Laundry | Main | 8x5 | Nice laundry with pocket door to master WIC. |
| Bedroom | Main | 10x12 | Nice spare main floor bedroom w/ double closet. |
| Bedroom | Main | 11x12 | Nice spare main floor bedroom w/ double closet. |
| Full Bath | Main | 8x7 | Hall bath between spare bedrooms. |
| Family | Basement | 28x23 | Walk out basement family room with fireplace. 11x11 wet bar. |
| Den | Basement | 19x18 | French doors for a nice office or 5th bedroom. |
| Bedroom | Basement | 11x11 | 4th bedroom with double closet. |
| Full Bath | Basement | 9x7 | Kitchen with island and all appliances stay. Hardwoods. |
MLS Information
| Above Grade Square Feet | 1935 |
| Acceptable Financing | Cash,Conventional,VA |
| Air Conditioner Type | Central,Other-See Comments |
| Association Fee | 420 |
| Basement | Finished,Walkout |
| Below Grade Square Feet | 1953 |
| Below Grade Finished Square Feet | 1551 |
| Below Grade Unfinished Square Feet | 384 |
| Contingency Type | None |
| County | Union |
| Driveway | Concrete |
| Elementary School | Dakota Valley |
| Exterior | Combination,Stone,Cement - Hardy Board |
| Fireplace Fuel | Gas |
| Fireplaces | 2 |
| Fuel | Electric,Natural Gas |
| Garage Square Feet | 1121 |
| Garage Type | Attached,Tandem,Triple |
| Heat Type | Forced Air,Other-See Comments |
| High School | Dakota Valley |
| Included | Kitchen appliances, washer, and dryer. |
| Legal Description | LOT 2 WYNSTONE 1ST ADD PH 2 (.866A) parcel 17.WS2.01.102E and LOT 2 WYNSTONE 1ST ADD PH 2 (.134A) parcel 17.WS2.01.102D |
| Main Square Feet | 1935 |
| Middle School | Dakota Valley |
| Ownership | Single Family |
| Property Features | Garden,Landscaping,Lawn Sprinkler System,Level Lot,Pond,Other-See Comments |
| Rented | No |
| Roof Type | Shingle |
| Sewer Type | Septic |
| Tax Year | 2025 |
| Water Type | City |
| Water Softener | None |
MLS#: 828618; Listing Provided Courtesy of Century 21 ProLink (712-224-2300) via Northwest Iowa Regional Board of REALTORS. The information being provided is for the consumer's personal, non-commercial use and may not be used for any purpose other than to identify prospective properties consumer may be interested in purchasing.


