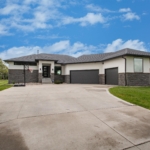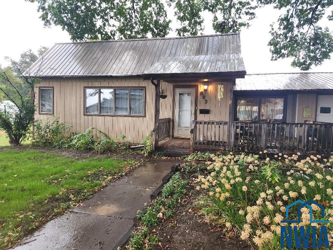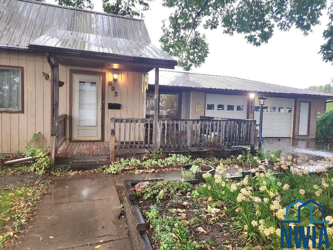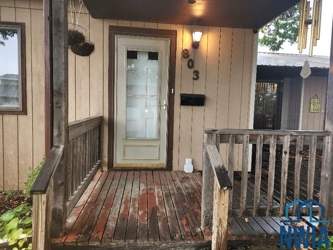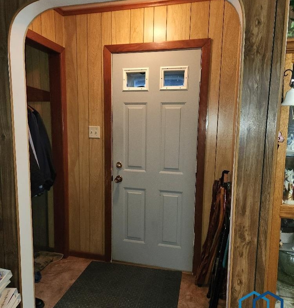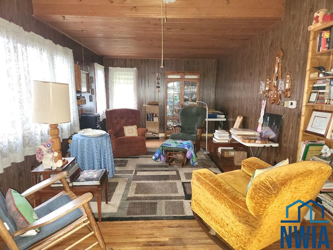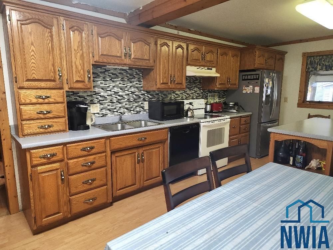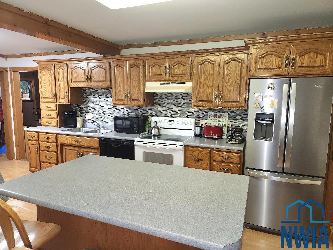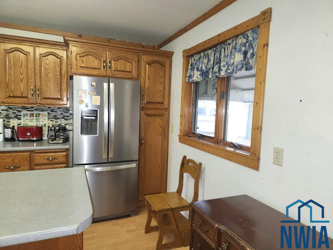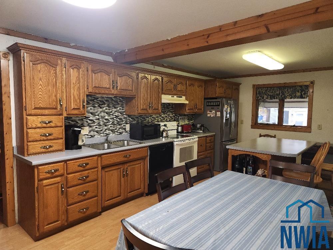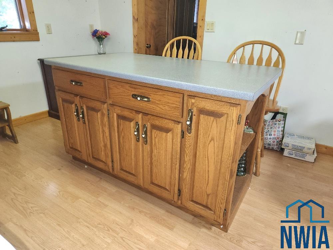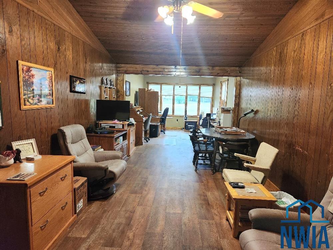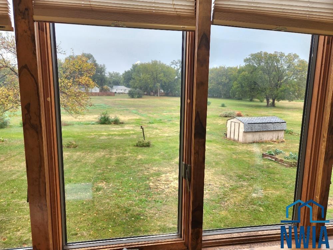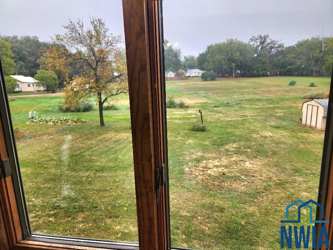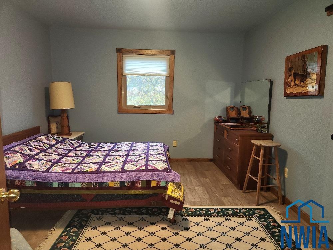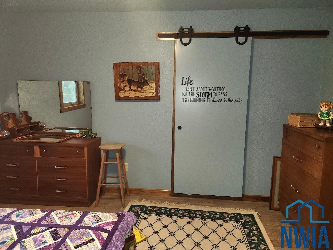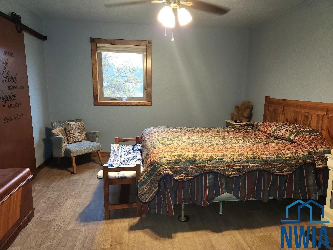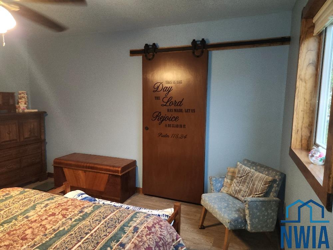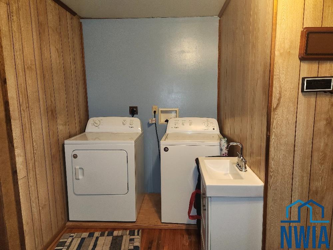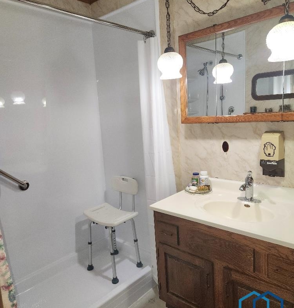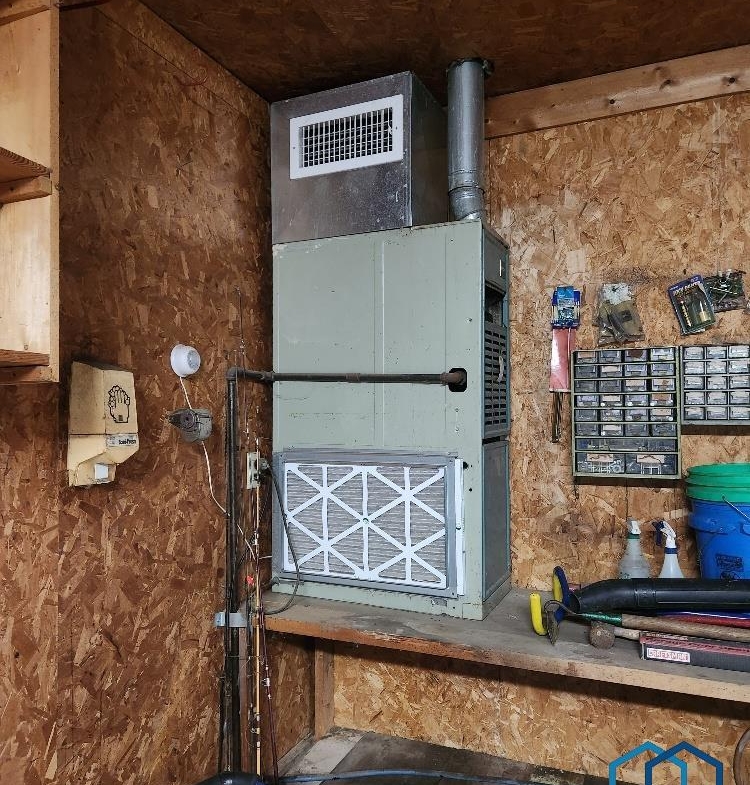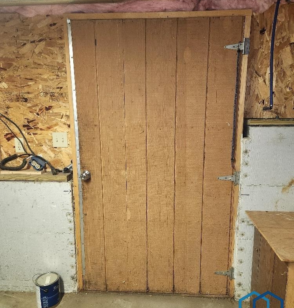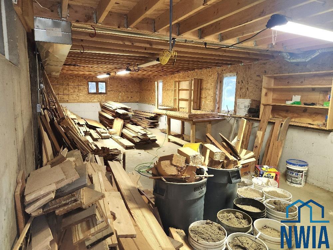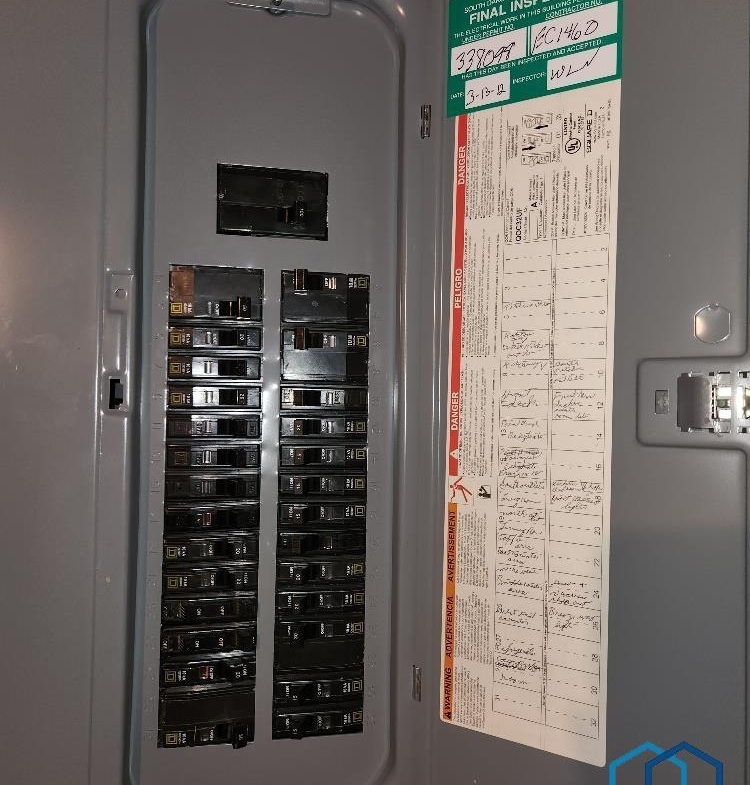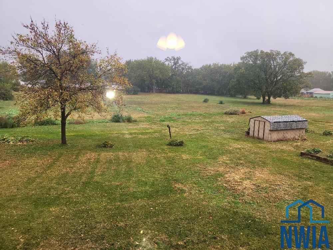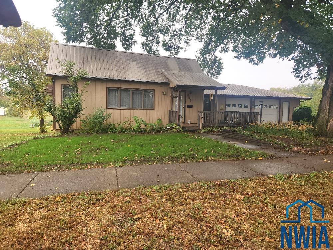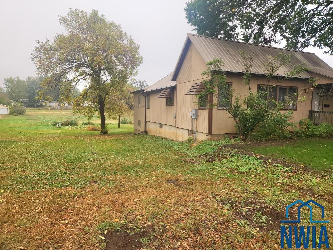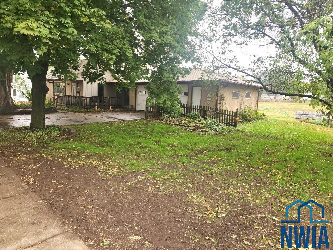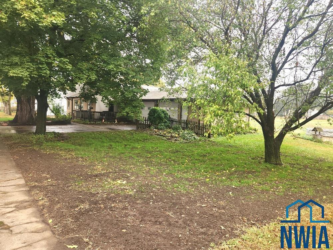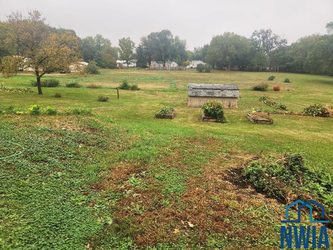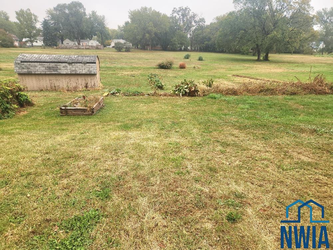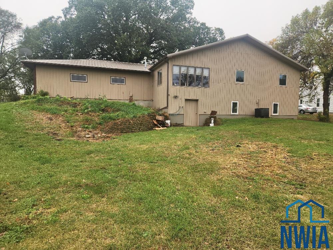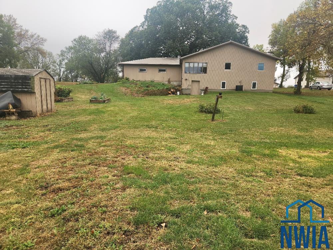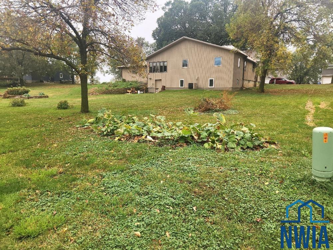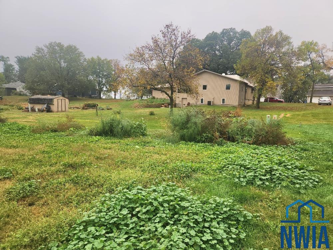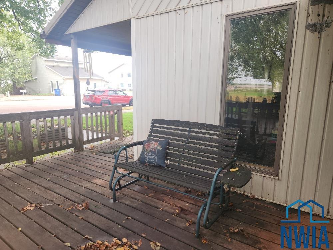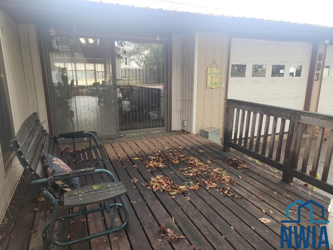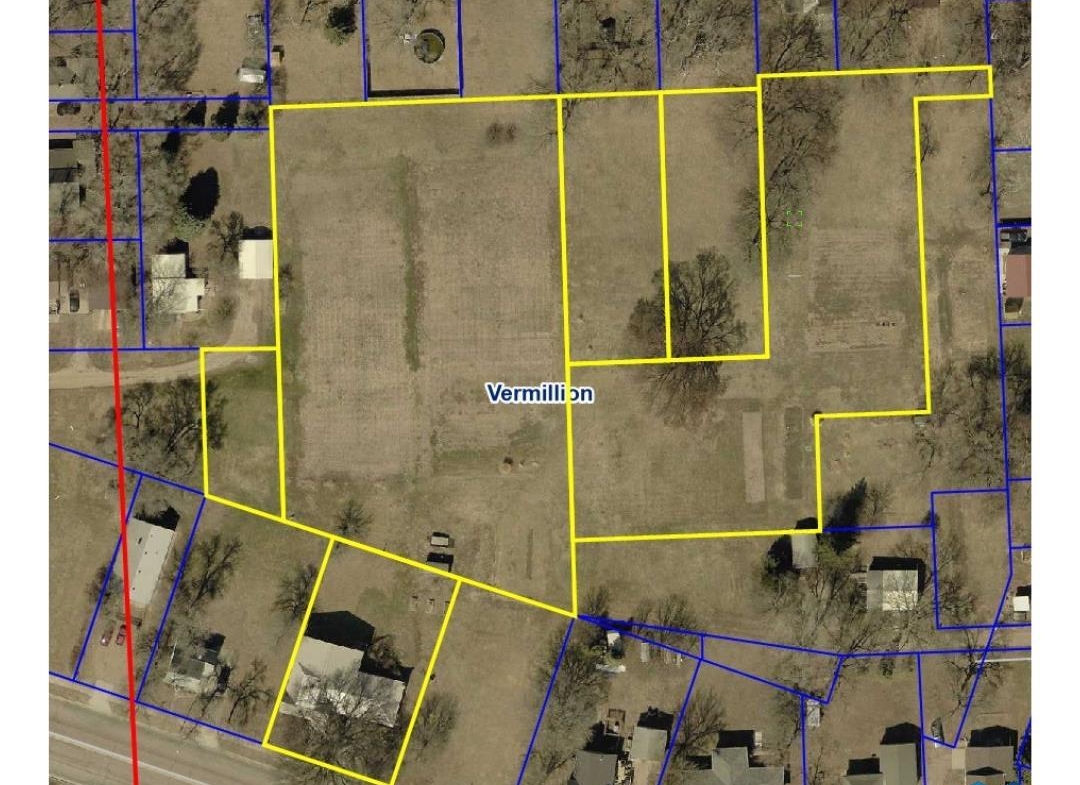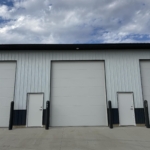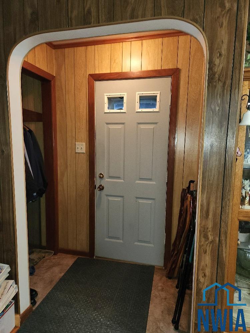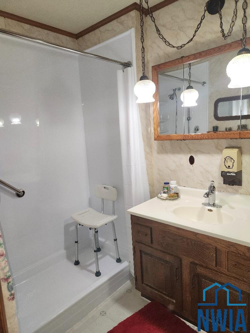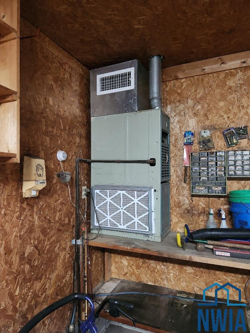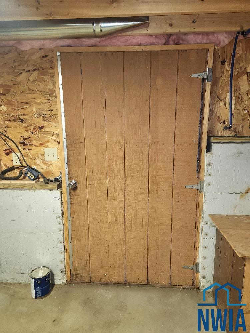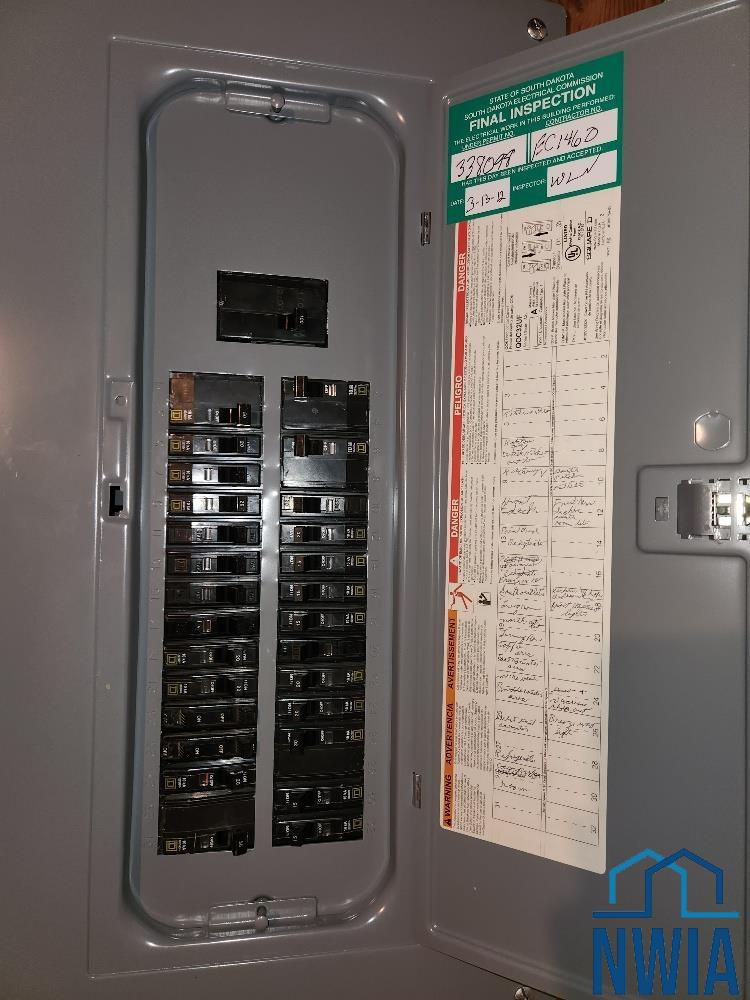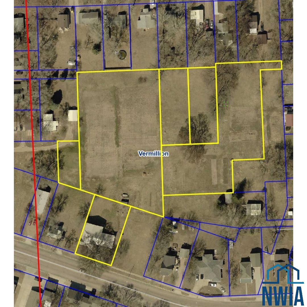Details
$299,000
Residential
- Property ID: 830669
- Total Sq. Ft.: 1785 Sq Ft
- Acres: 2.68 Acres
- Bedrooms: 2
- Bathroom: 1
- Year Built: 1922
- Property Status: For Sale
- Style: Ranch
- Taxes: $3476
- Garage Type: Attached
- Garage Spaces: 2
Description
This is a great opportunity to own a property located within the city limits, totaling 2.686 acres, and it offers exceptional potential. The main floor includes two bedrooms, a bath, an office, a living room, laundry facilities, and generous storage space. Despite having only two bedrooms, the house boasts 1,785 square feet on the main level and a full, unfinished basement with 1,785 sq feet. Upon entering, you’ll find the living room with hardwood floors, which leads into a spacious kitchen with ample cabinet storage and an island for additional seating. An addition was added in 2018 on the back side of the house to allow for relocating the bedrooms and adding a workshop. A large 37×11 family room is also on the main floor and is situated between the garage and kitchen, offering views of the backyard, and a great place to entertain. The basement provides additional storage and a large workshop with a walk-out door to the backyard. Further enhancing this property is an oversized, attached two-stall garage, complete with both heating and a water supply. The expansive acreage provides plenty of room for outdoor activities, gardening, or simply enjoying the scenic views. This truly is a one-of-a-kind property!
Room Dimensions
| Name | Floor | Size | Description |
|---|---|---|---|
| Living | Main | 22 x 11 | Paneled room with hardwood floors |
| Kitchen | Main | 21 x 11 | Remodel done in 2004. Large island, large pantry |
| Other | Main | 9 x 9 Office | Closet, hardwood floors |
| Bedroom | Main | 11 x 14 | Closet, laminate floor, 2018 addition |
| 3/4 Bath | Main | 6 x 8 | Walk-in shower |
| Laundry | Main | 15 x 10 | Hardwood floor, closet and pantry |
| Bedroom | Main | 14 x 12 | Laminate floor |
| Family | Main | 37 x 11 Laminate floor, | sgd to deck, vaulted ceiling, overlooks backyard |
MLS Information
| Above Grade Square Feet | 1785 |
| Acceptable Financing | Cash,Conventional |
| Air Conditioner Type | Central |
| Basement | Full |
| Below Grade Square Feet | 1785 |
| Below Grade Finished Square Feet | 0 |
| Below Grade Unfinished Square Feet | 1785 |
| Contingency Type | None |
| County | Clay |
| Driveway | Concrete |
| Elementary School | Vermillion |
| Exterior | Wood Lap |
| Fuel | Natural Gas |
| Garage Square Feet | 806 |
| Garage Type | Attached |
| Heat Type | Forced Air |
| High School | Vermillion |
| Included | Stove, fridge, dishwasher, washer/dryer, work bench, window treatments |
| Legal Description | SEE ATTACHED DOCUMENT FOR 6 PARCELS INFORMATION. |
| Main Square Feet | 1785 |
| Middle School | Vermillion |
| Ownership | Single Family |
| Property Features | Garden,Landscaping,Level Lot |
| Rented | No |
| Roof Type | Metal |
| Sewer Type | City |
| Tax Year | 2024 |
| Water Type | City |
| Water Softener | None |
MLS#: 830669; Listing Provided Courtesy of Premier Real Estate and Property Management (605-624-2646) via Northwest Iowa Regional Board of REALTORS. The information being provided is for the consumer's personal, non-commercial use and may not be used for any purpose other than to identify prospective properties consumer may be interested in purchasing.
