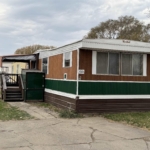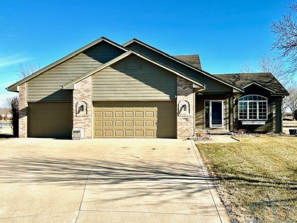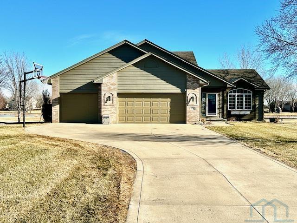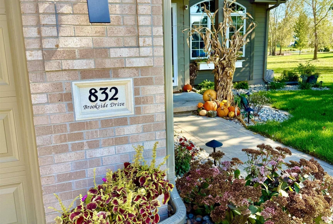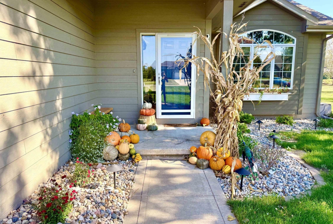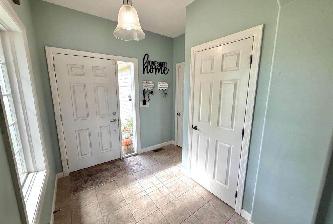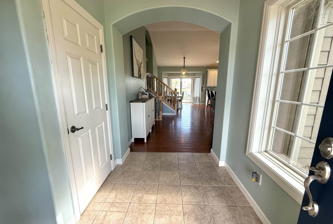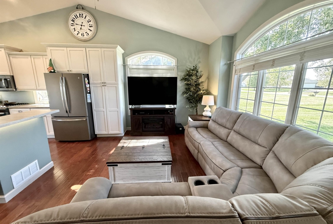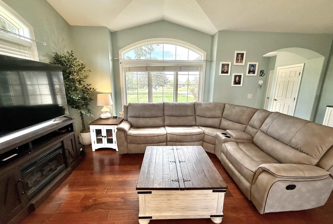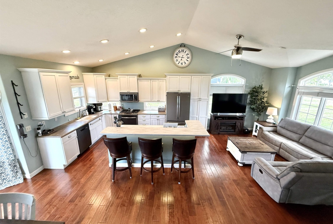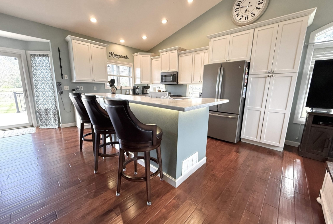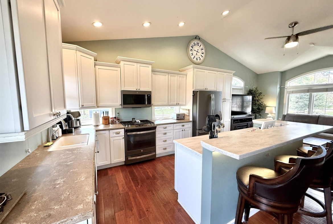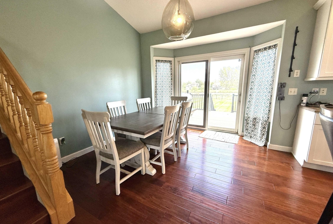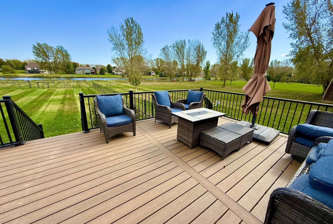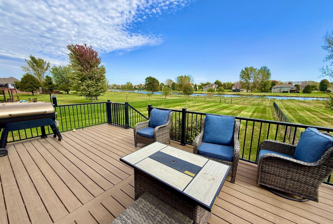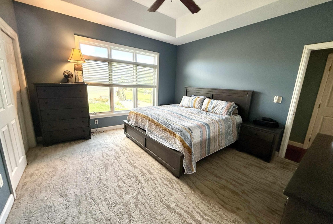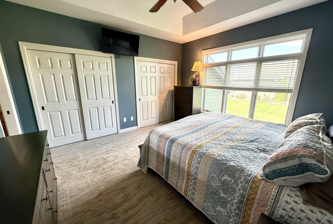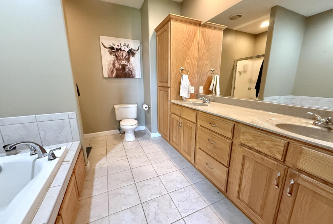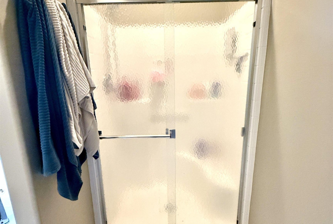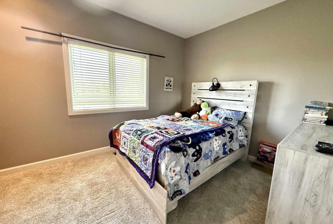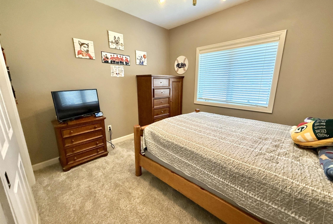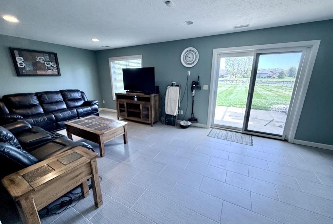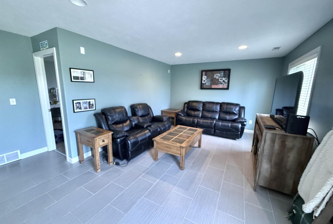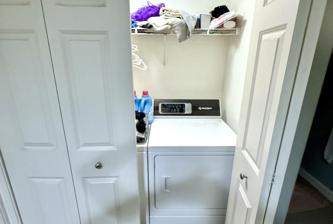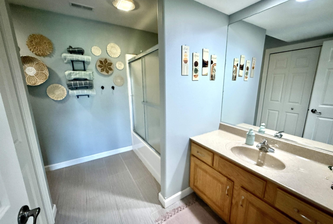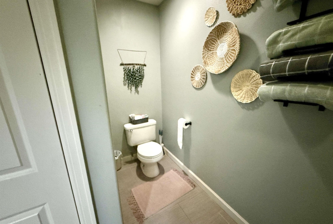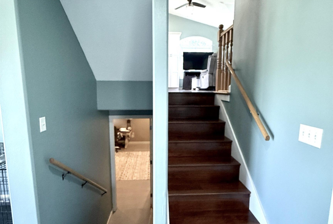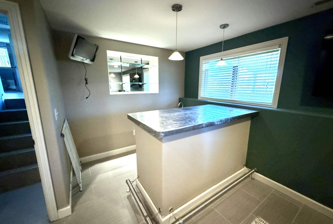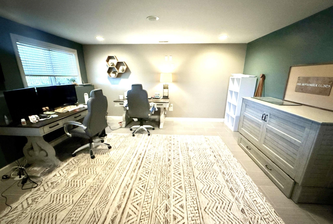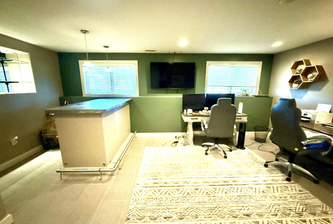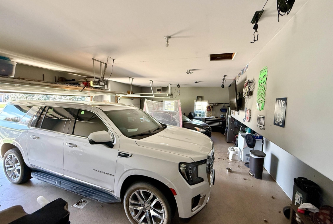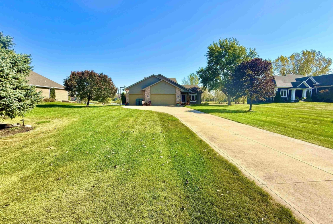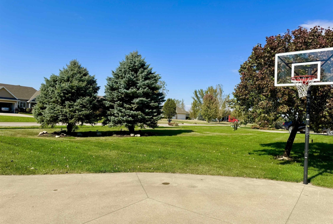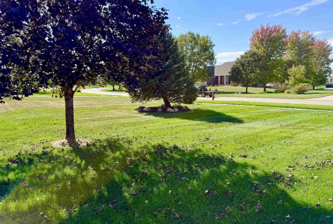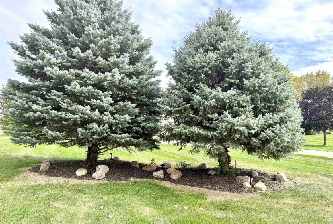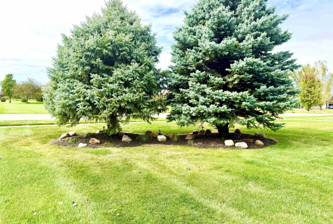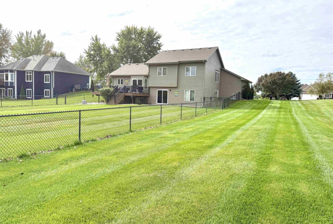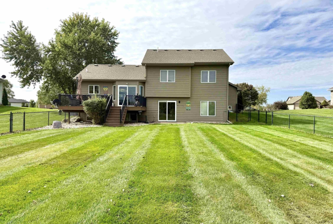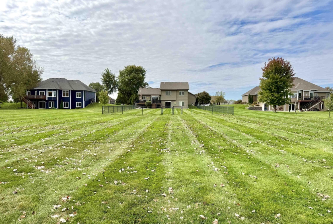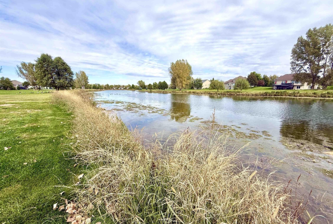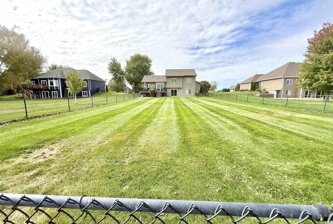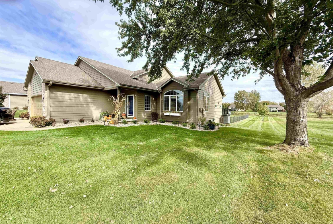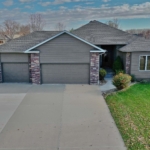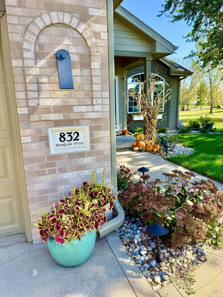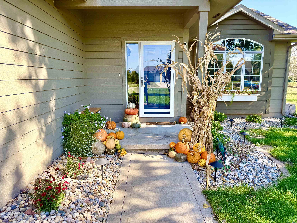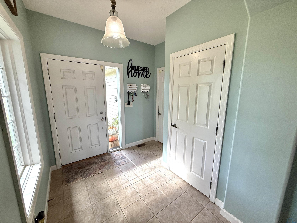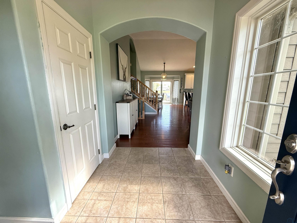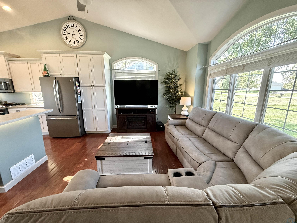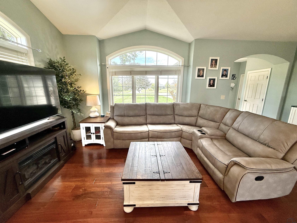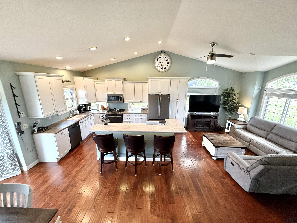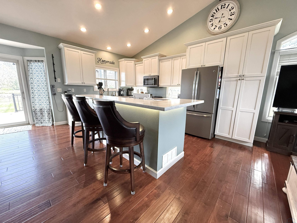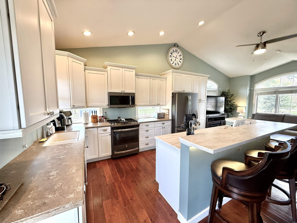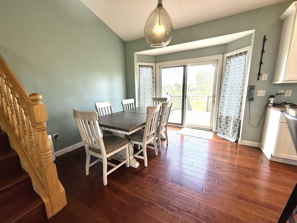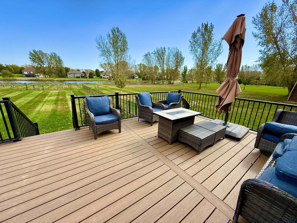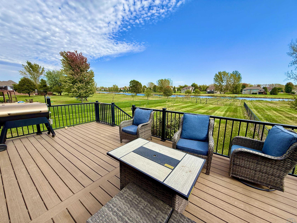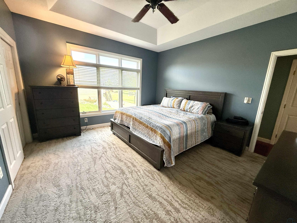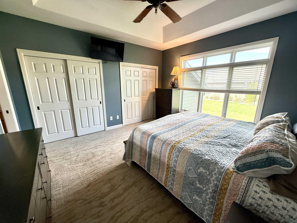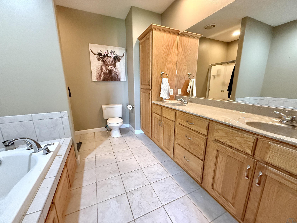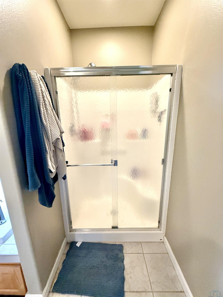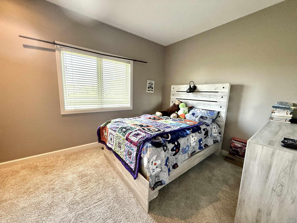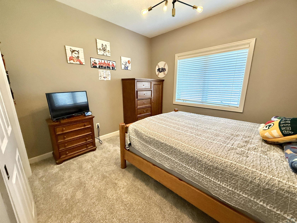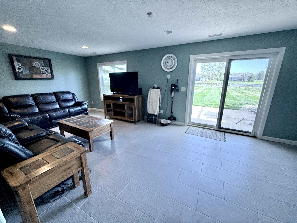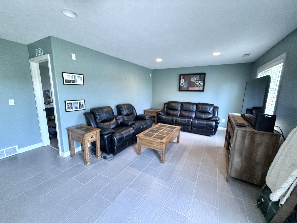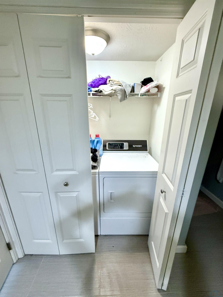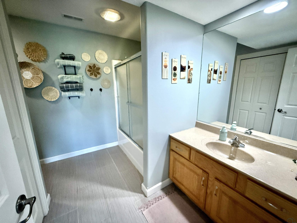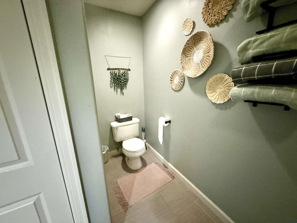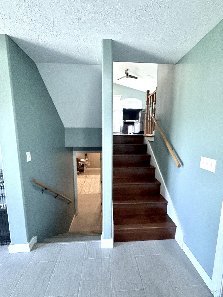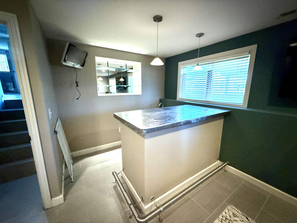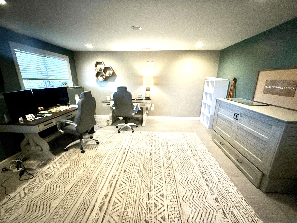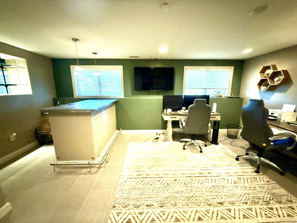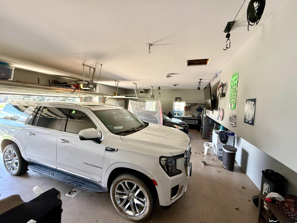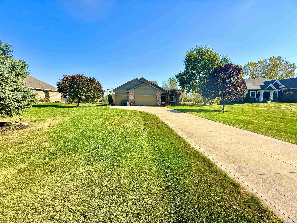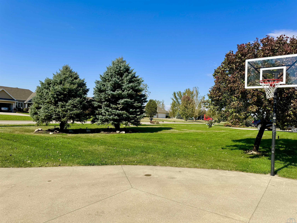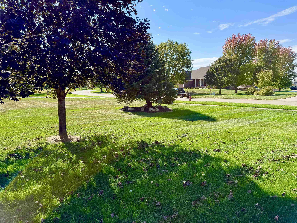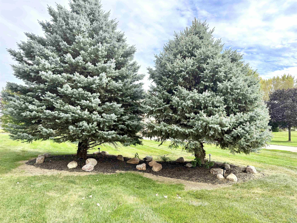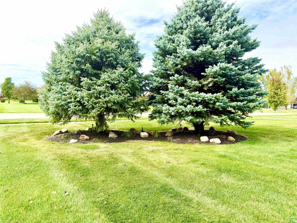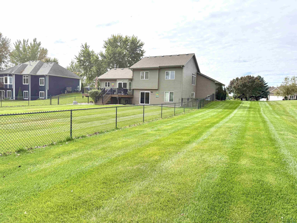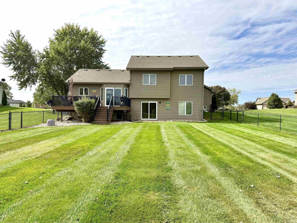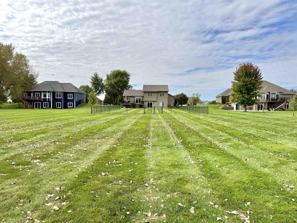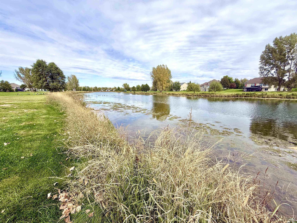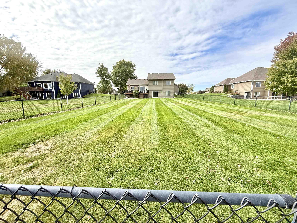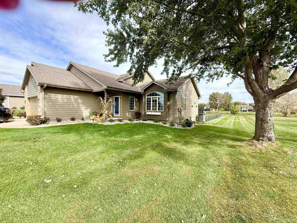Details
$482,500
Residential
- Property ID: 830999
- Total Sq. Ft.: 2495 Sq Ft
- Acres: 1 Acres
- Bedrooms: 4
- Bathrooms: 3
- Year Built: 2005
- Property Status: For Sale
- Style: Multi-Level 4+
- Taxes: $4648
- Garage Type: Attached,Triple
- Garage Spaces: 3
Description
Discover this beautifully updated and move-in ready home, showcasing fresh paint, newer wood flooring, tile, and carpet throughout. This stunning 4-bedroom, 3-bath residence is situated on a picturesque pond, boasting a generous acre lot with a Trex deck that offers breathtaking views, a walkout basement, and a fully irrigated lawn with a generous fenced yard. The kitchen is a highlight, featuring staggered white cabinets, a lighted island, stainless steel appliances, and an open-concept design that seamlessly connects the living, dining, and kitchen areas. The vaulted ceilings enhance the spacious, dramatic atmosphere. Upstairs, you’ll find two bedrooms, a full bath, and the master suite, which includes a spacious bedroom and an ensuite with a jacuzzi tub, double vanity, separate shower, and elegant tiled floors. Descend a few steps to the bright family room in the walkout basement. This level also includes a fourth bedroom, a full bath with a laundry closet. Down a few more steps you’ll find an additional family room with light and bright garden windows, tiled flooring, and a wet bar. The property was custom built by Rick Wegher. Completing the features of this exceptional property is a heat pump, a poured foundation a Marathon water heater. an oversized 3 car garage, featuring epoxy flooring (installed in 2015) and added shelving. This home is perfect for entertaining!
https://imprv.co/c9m61j2
Room Dimensions
| Name | Floor | Size | Description |
|---|---|---|---|
| Living | Main | 10x20 | Newer wood floors, vaulted ceiling, open concept |
| Kitchen | Main | 16x10 | Newer wood floors, lighted bar ht counter, corian counters |
| Dining | Main | 11x12 | Newer wood flooring, sliders to deck |
| Master | Second | 14x13 | Newer carpet, 2 double closets |
| Full Bath | Second | 10x10 | Master onsuite, jet tub, shower, double vanity, linen cl |
| Bedroom | Second | 10x13 | Newer carpet, single closet |
| 3/4 Bath | Second | 5x8 | tile floors |
| Bedroom | Basement | 10x11 | Newer carpet, double closet |
| Family | Basement | 12x24 | Tiled floor, walkout sliders to patio |
| Bedroom | Basement | 12x12 | Tile floor, double closet |
| Full Bath | Basement | 9x11 | Tile floor, laundry closet |
| Family | Basement | 15x19 | Used as an office, garden windows, tile floor, wetbar |
MLS Information
| Above Grade Square Feet | 1445 |
| Acceptable Financing | Cash,Conventional,FHA,VA |
| Air Conditioner Type | Central |
| Association Fee | 420 |
| Basement | Finished,Full,Walkout |
| Below Grade Square Feet | 1330 |
| Below Grade Finished Square Feet | 1050 |
| Below Grade Unfinished Square Feet | 280 |
| Contingency Type | Property Purchase |
| County | Union |
| Driveway | Concrete |
| Elementary School | Dakota Valley |
| Exterior | Combination |
| Fireplaces | 0 |
| Flood Insurance | Not Required |
| Fuel | Electric |
| Garage Type | Attached,Triple |
| Heat Type | Heat Pump |
| High School | Dakota Valley |
| Included | Stove, refrigerator, microwave, dishwasher, w/d, basketball hoop |
| Legal Description | 57038Lot 17 Wynstone 2nd Addition Phase 2 |
| Main Square Feet | 702 |
| Middle School | Dakota Valley |
| Ownership | Single Family |
| Property Features | Fenced Yard,Landscaping,Lawn Sprinkler System,Level Lot,Pond,Acreage |
| Rented | No |
| Roof Type | Shingle |
| Sewer Type | Septic |
| Tax Year | 2024 |
| Water Type | Rural Water |
| Water Softener | Included |
| Zoning | Res |
MLS#: 830999; Listing Provided Courtesy of Century 21 ProLink (712-224-2300) via Northwest Iowa Regional Board of REALTORS. The information being provided is for the consumer's personal, non-commercial use and may not be used for any purpose other than to identify prospective properties consumer may be interested in purchasing.
