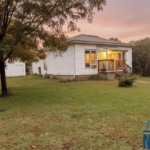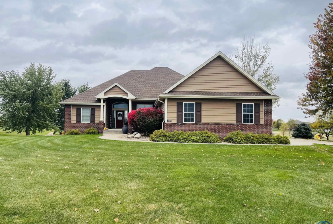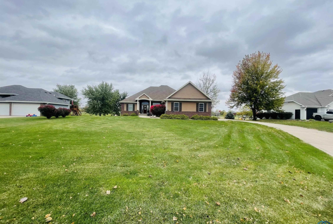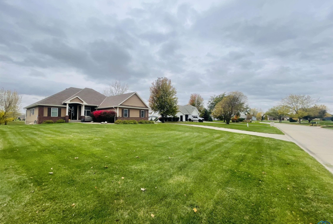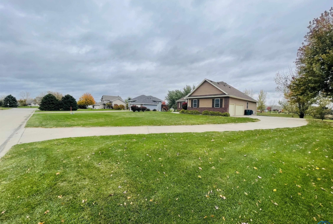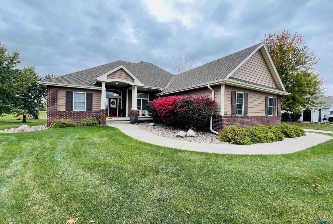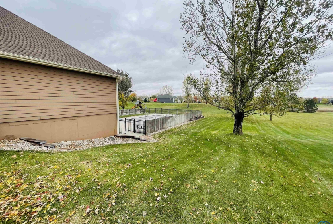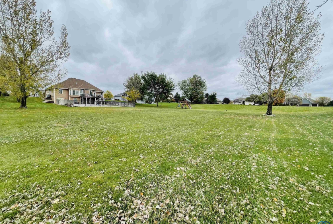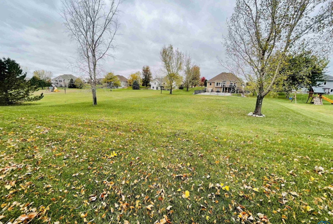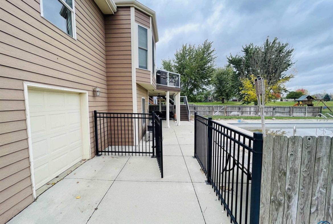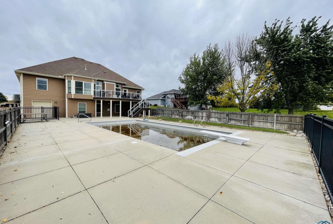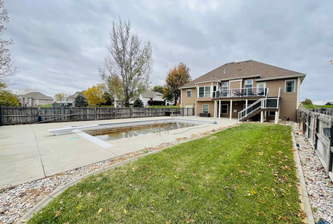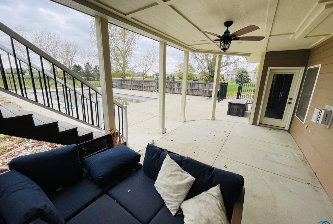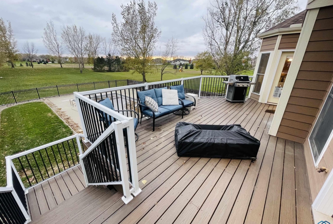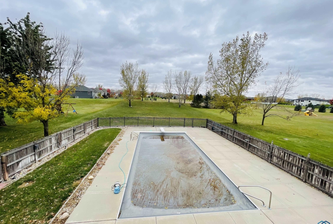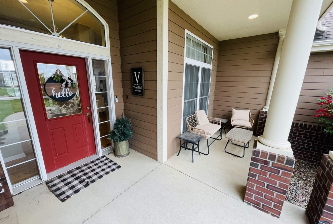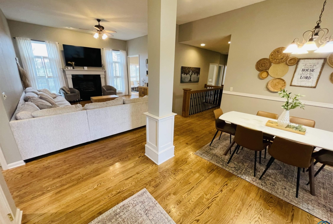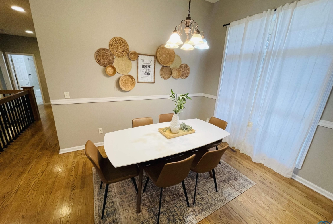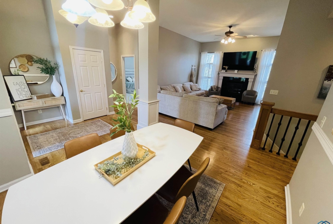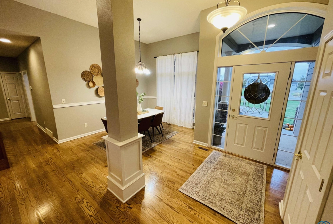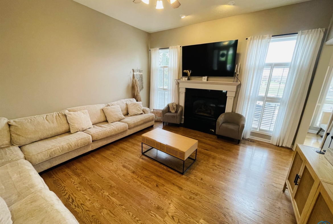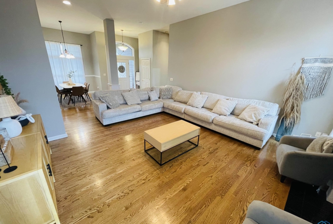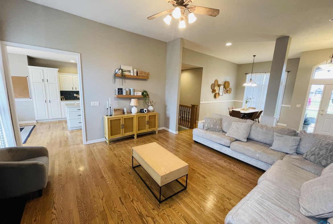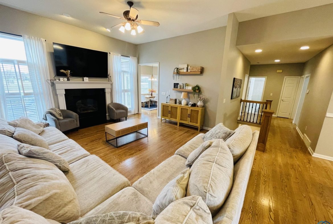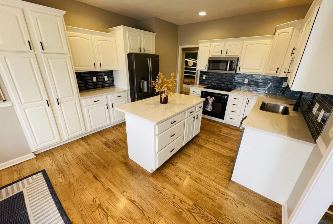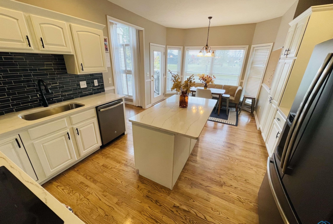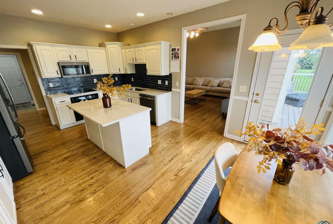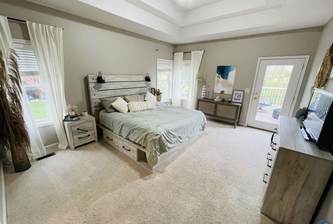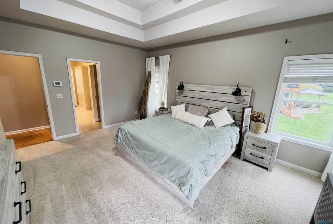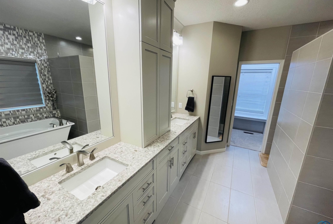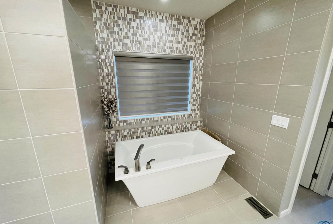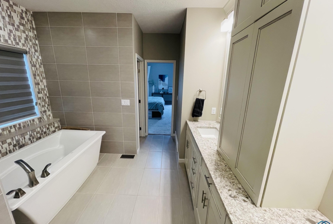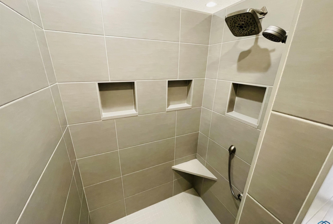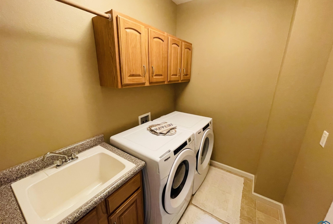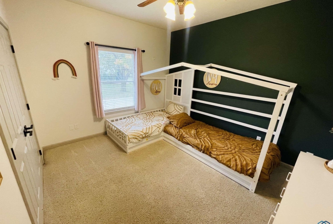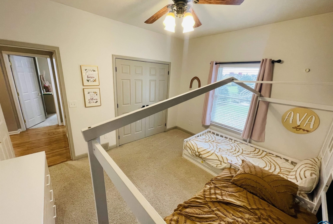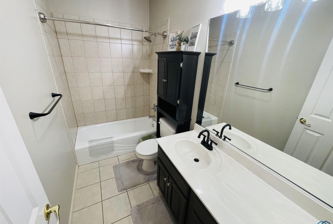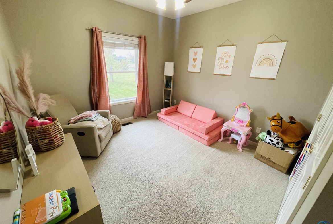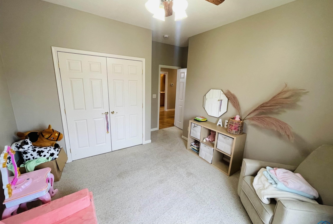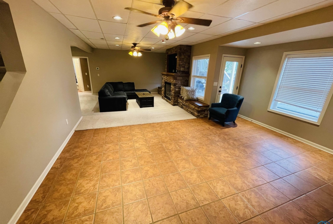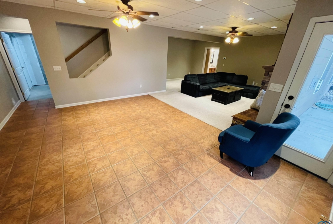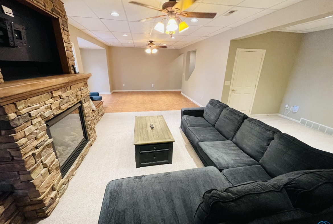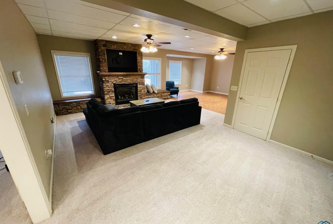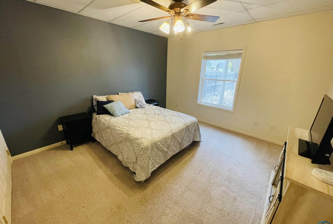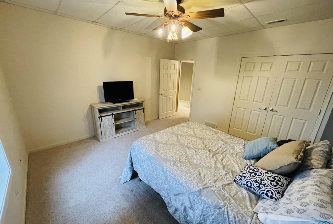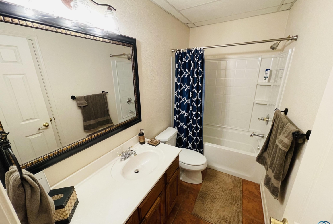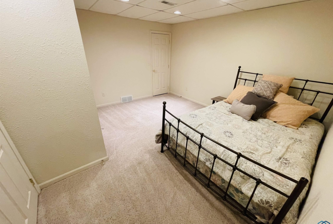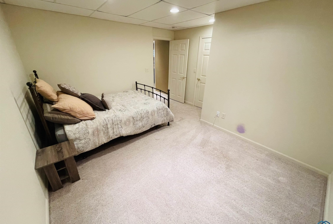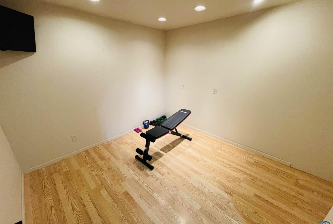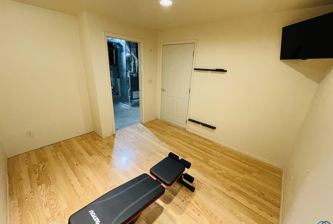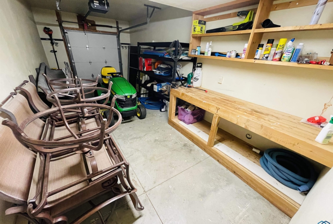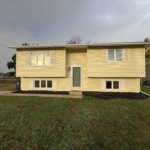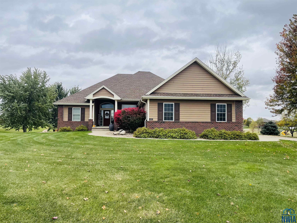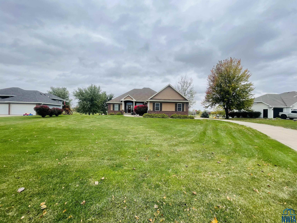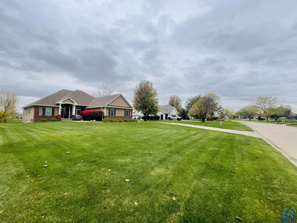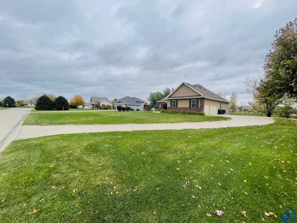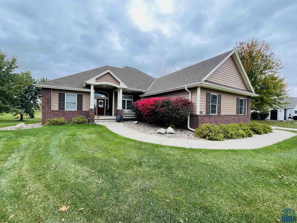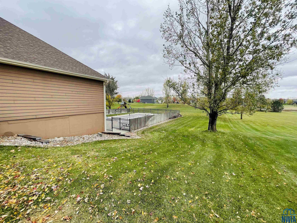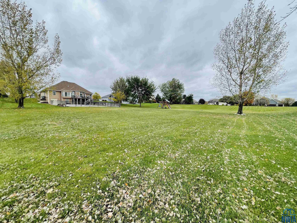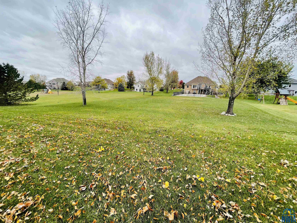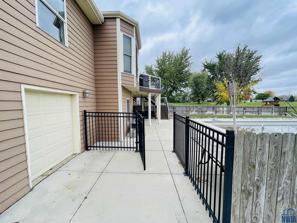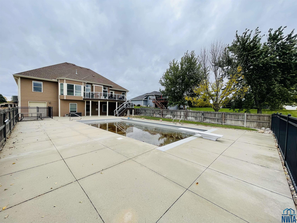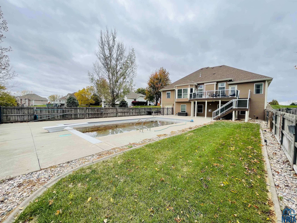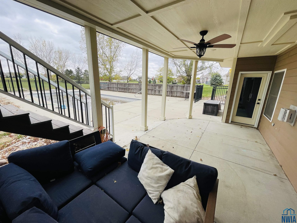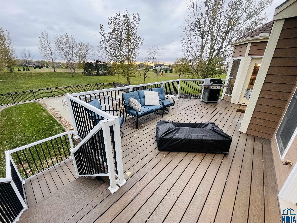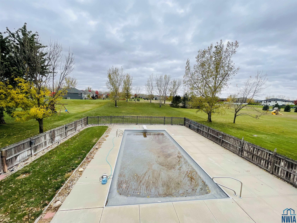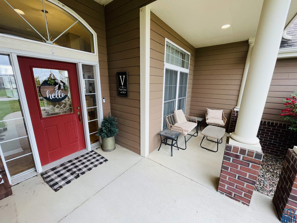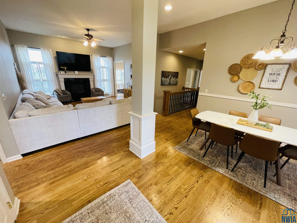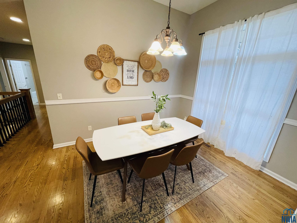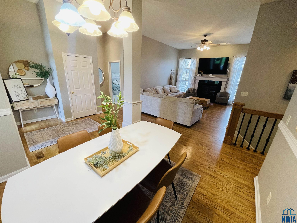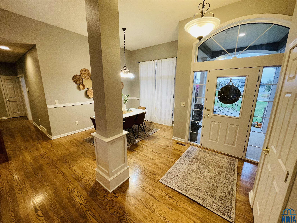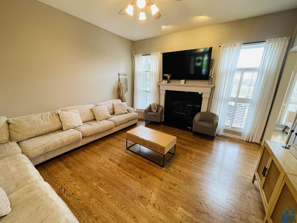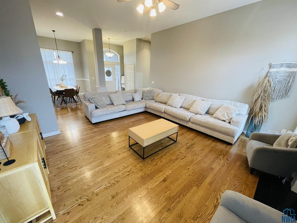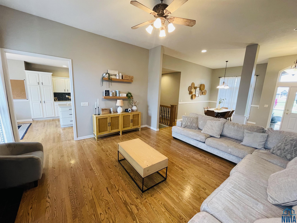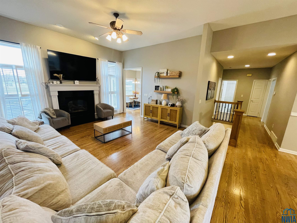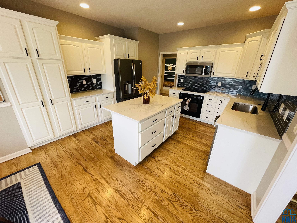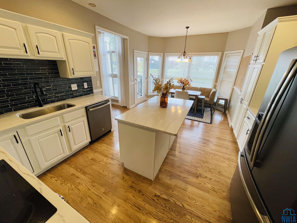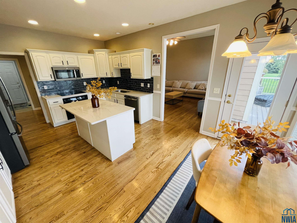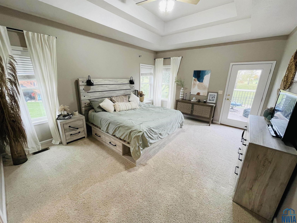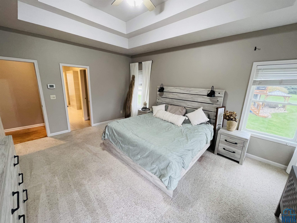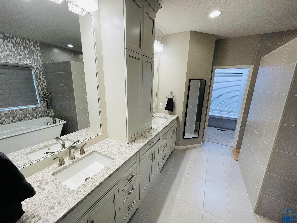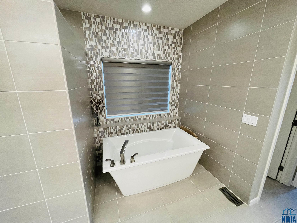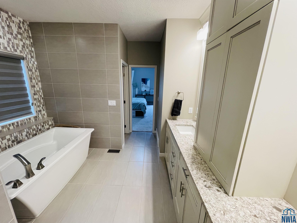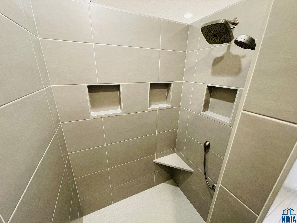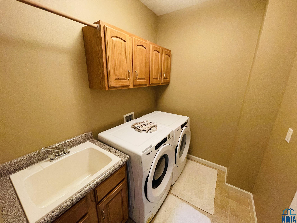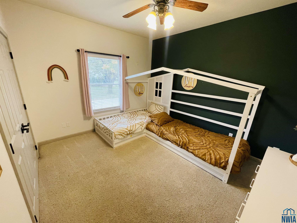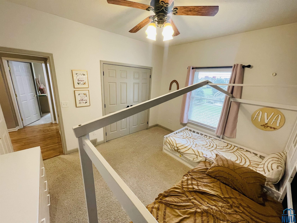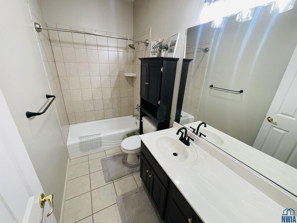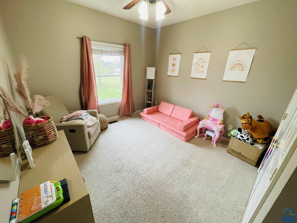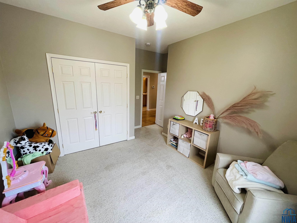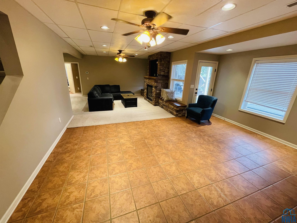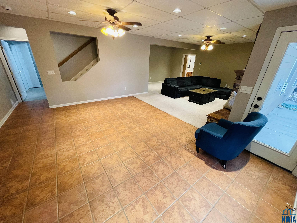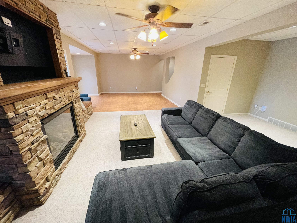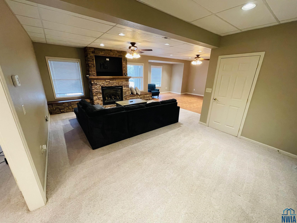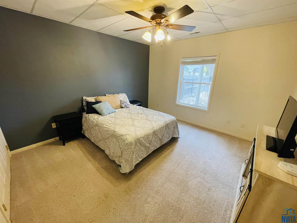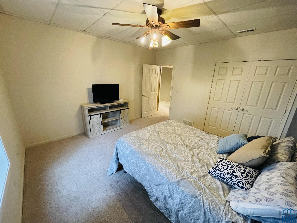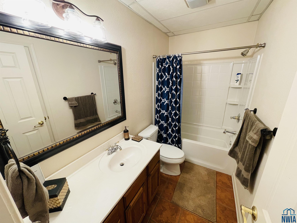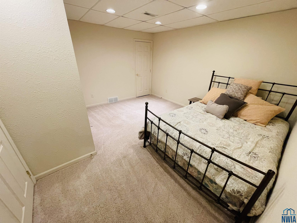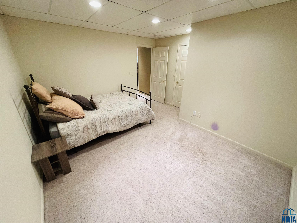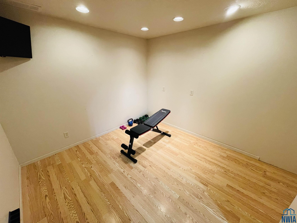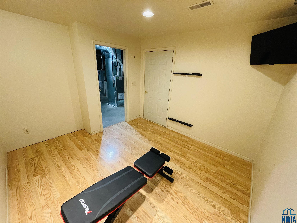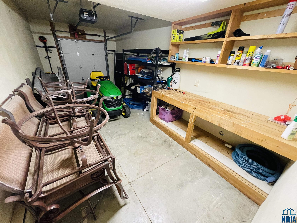Details
$555,000
Residential
- Property ID: 830813
- Total Sq. Ft.: 3969 Sq Ft
- Acres: 1 Acres
- Bedrooms: 4
- Bathrooms: 3
- Year Built: 2002
- Property Status: For Sale
- Style: Ranch
- Taxes: $6825
- Garage Type: Attached,Triple
- Garage Spaces: 3
Description
Beautiful ranch style house located in the quiet and private Wynstone neighborhood. This property sits on a massive lot with multiple mature trees in the backyard providing ample privacy and shade. The yard also features an in-ground pool that is fenced in and a bonus garage stemming off of the back side of the house that is ideal for storing outdoor equipment. The composite deck overlooks the pool and shows peaceful views of the South side of the home. When you enter the house after walking past the graciously sized and covered front porch you will notice all of the details that have been put into this property. Hardwood floors and 12 foot ceilings cover the main floor giving the house a “grand” feel. The formal dining room is steps away from the foyer, and it opens up to the living room that’s complimented by a tiled gas fireplace, transom windows, and floating shelving. The kitchen has been recently updated and presents granite countertops, a tiled backsplash, SS appliances, an island, and an additional eating area with a door that leads to the deck. The master bedroom boasts a tray ceiling and it’s own separate entrance to the deck, and the breathtaking master bathroom offers a tiled shower with multiple niches, a double vanity with granite countertops, a separate soaker tub, and a separate stool room. The other side of the main floor comes with two guest bedrooms with double closets, a full bathroom, and the laundry room that includes an additional utility sink and cabinet space. The walkout basement is wide open, and the family room reveals a floor to ceiling stone fireplace. There’s another bedroom and a non-conforming bedroom in the basement with double closets, and there’s a bonus flex room that is currently being used as a gym. This home really has it all!
Room Dimensions
| Name | Floor | Size | Description |
|---|---|---|---|
| Other | Main | 6x8 | Foyer, hardwood floors, transom window above front door |
| Dining | Main | 9x12 | Hardwood floors, light fixture, window overlooking yard |
| Living | Main | 17x16 | Hardwood floors, tiled gas fireplace, floating shelves |
| Kitchen | Main | 13x20 | Hardwood floors, granite countertops, tiled backsplash |
| Master | Main | 17x13 | Tray ceiling, additional door leading to deck |
| Full Bath | Main | 16x11 | Master bathroom, double vanity, tiled shower, soaker tub |
| Bedroom | Main | 11x13 | Double closet |
| Bedroom | Main | 11x11 | Double closet |
| Full Bath | Main | 9x5 | Tiled shower surround |
| Laundry | Main | 8x6 | Additional utility sink and storage cupboards |
| Family | Basement | 30x21 | Stone gas fireplace from floor to ceiling, door to backyard |
| Other | Basement | 14x13 | Non-conforming bedroom, double closet |
| Full Bath | Basement | 9x5 | |
| Bedroom | Basement | 14x13 | Double closet |
| Other | Basement | 10x10 | Hardwood floors, light fixture, window overlooking yard |
MLS Information
| Above Grade Square Feet | 2108 |
| Acceptable Financing | Cash,Conventional,FHA,VA |
| Air Conditioner Type | Central |
| Association Fee | 420 |
| Basement | Finished,Full,Walkout |
| Below Grade Square Feet | 2108 |
| Below Grade Finished Square Feet | 1861 |
| Below Grade Unfinished Square Feet | 247 |
| Contingency Type | None |
| County | Union |
| Driveway | Concrete |
| Elementary School | Dakota Valley |
| Exterior | Combination |
| Fireplace Fuel | Gas |
| Fireplaces | 2 |
| Flood Insurance | Unverified |
| Fuel | Natural Gas |
| Garage Square Feet | 710 |
| Garage Type | Attached,Triple |
| Heat Type | Forced Air |
| High School | Dakota Valley |
| Included | Kitchen appliances, washer/dryer, all pool equipment |
| Legal Description | LOT 68 WYNSTONE 10TH ADD PHASE 2 (1A) |
| Main Square Feet | 2108 |
| Middle School | Dakota Valley |
| Ownership | Single Family |
| Property Features | Fenced Yard,Landscaping,Lawn Sprinkler System,Retaining Wall,Trees,Acreage |
| Rented | No |
| Roof Type | Shingle |
| Sewer Type | Septic |
| Tax Year | 2024 |
| Water Type | Rural Water |
| Water Softener | Included,Owned |
MLS#: 830813; Listing Provided Courtesy of Keller Williams Siouxland (712-226-1900) via Northwest Iowa Regional Board of REALTORS. The information being provided is for the consumer's personal, non-commercial use and may not be used for any purpose other than to identify prospective properties consumer may be interested in purchasing.
