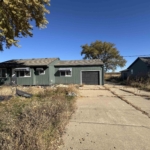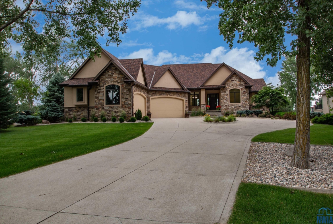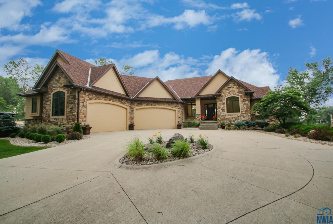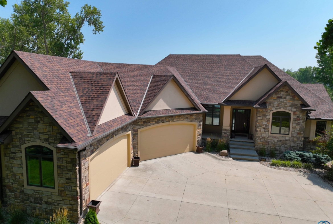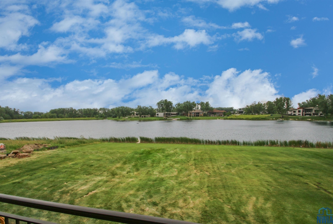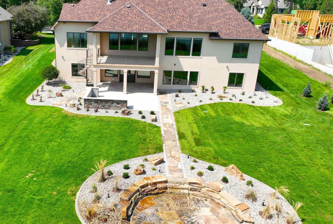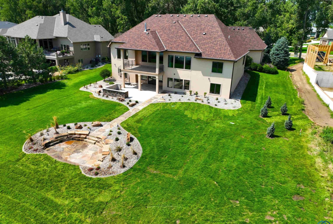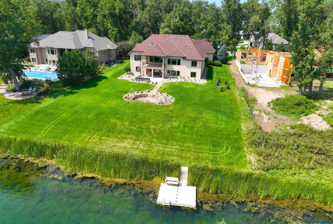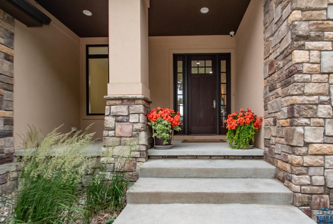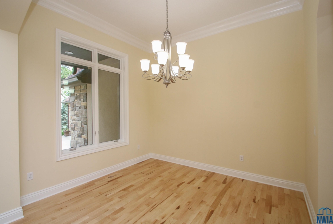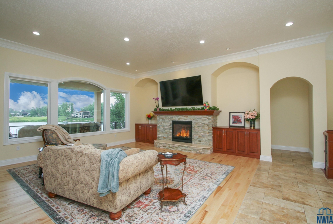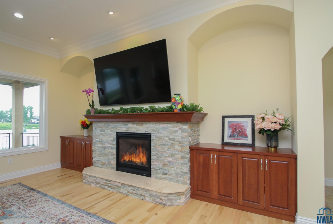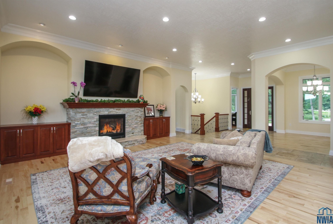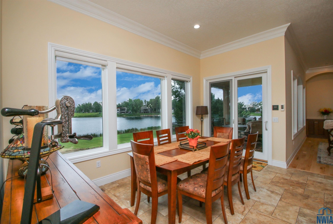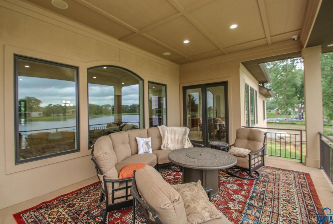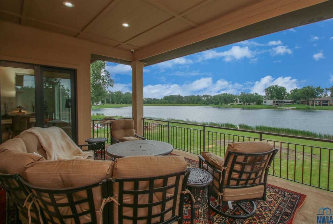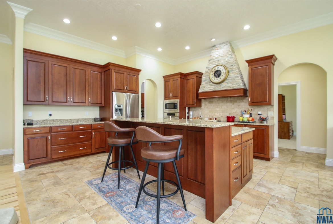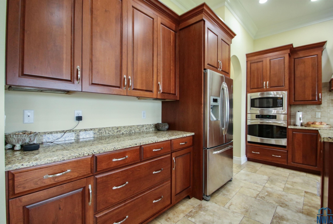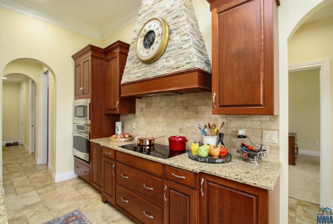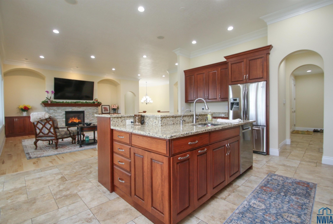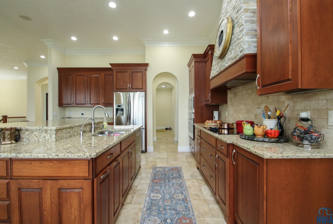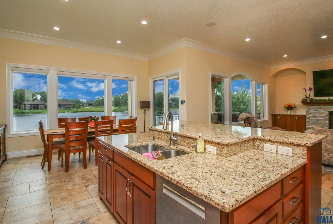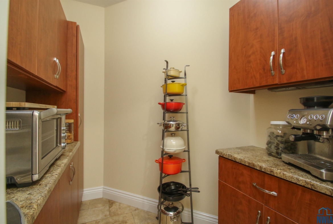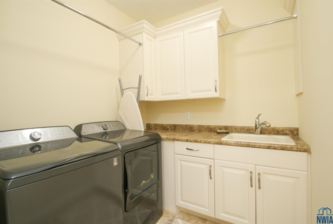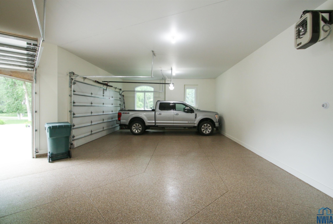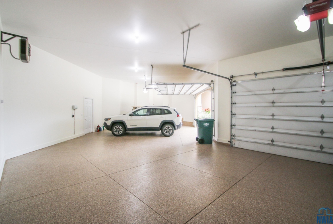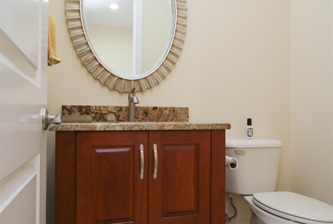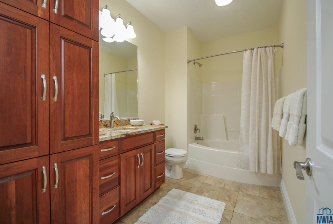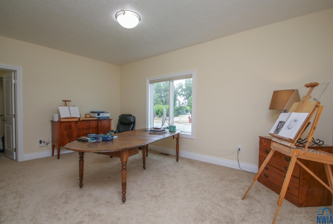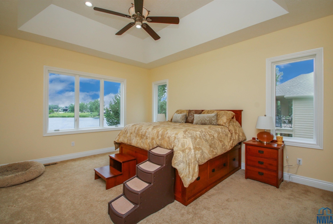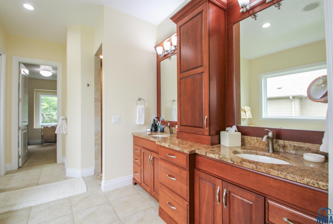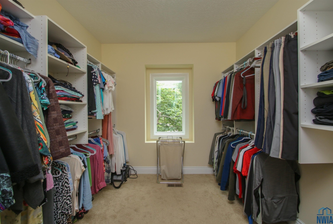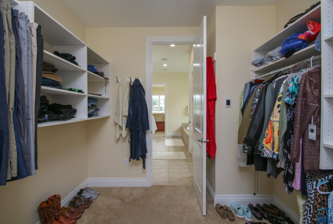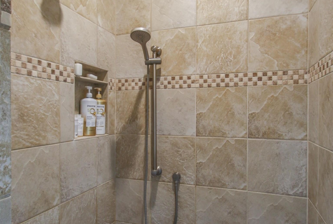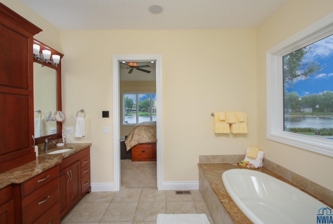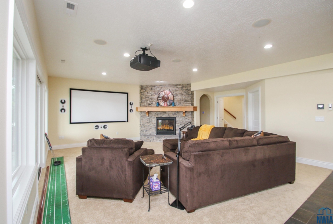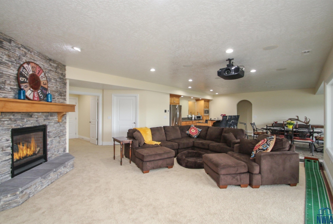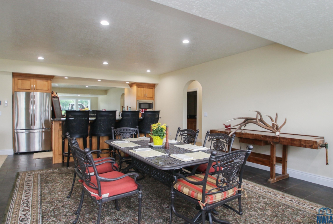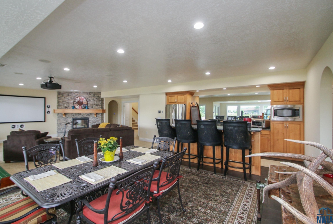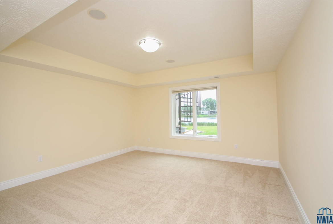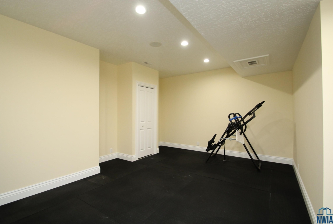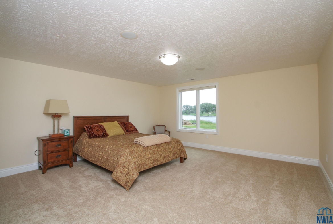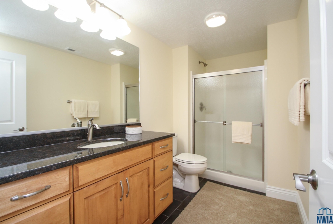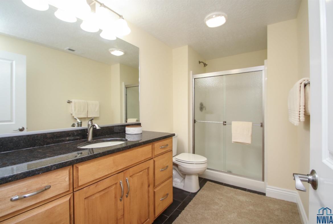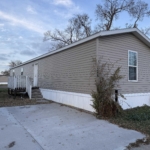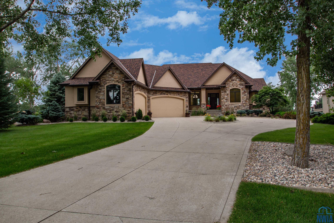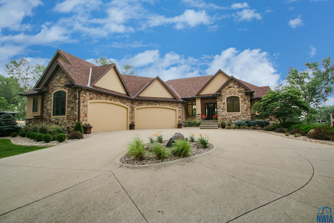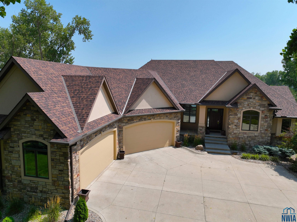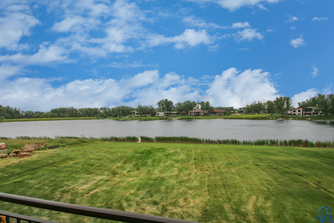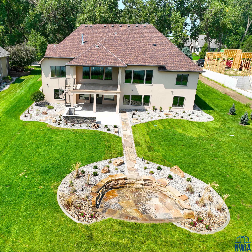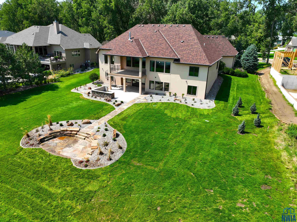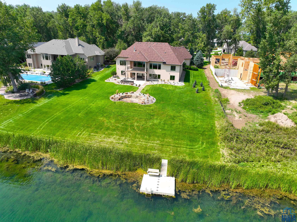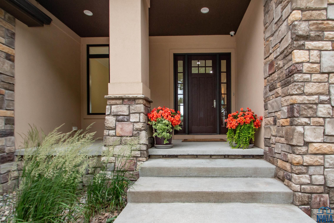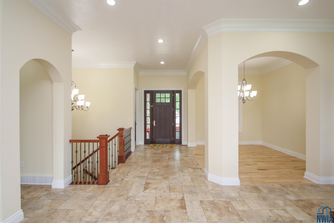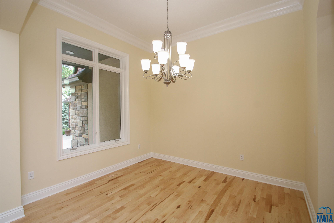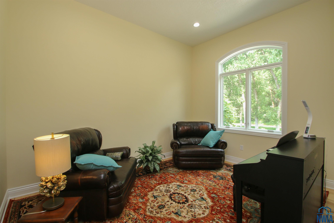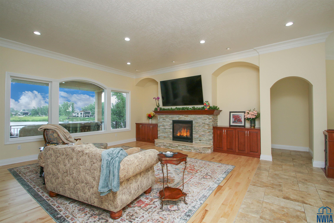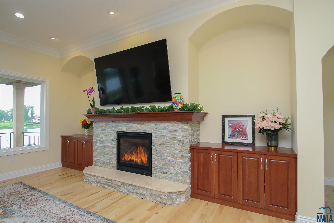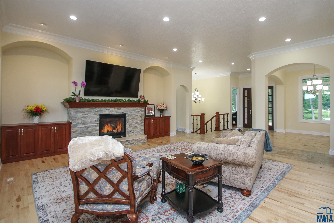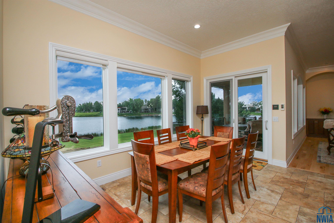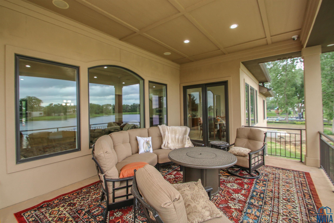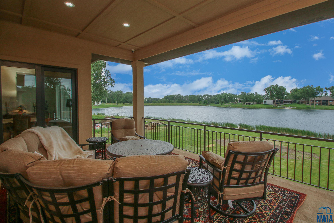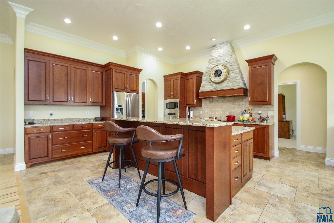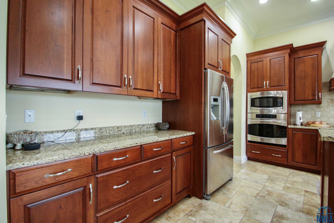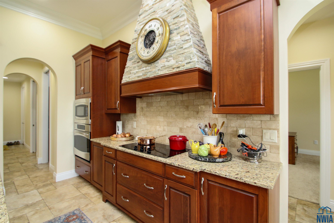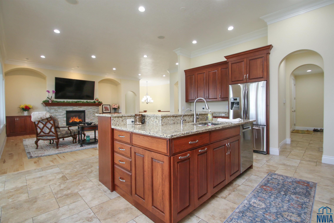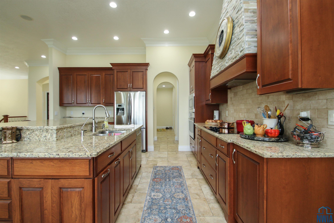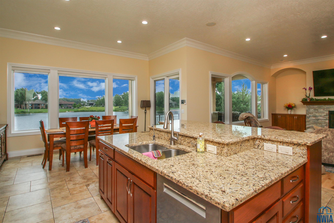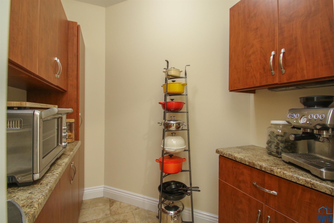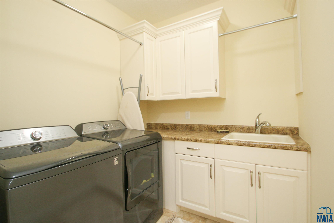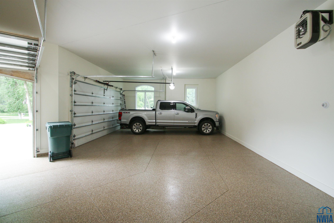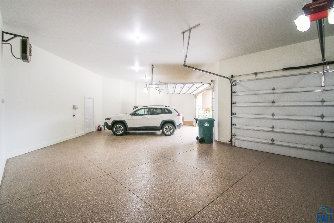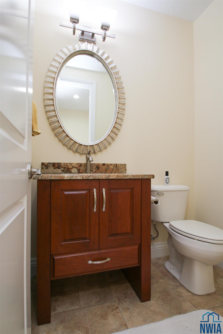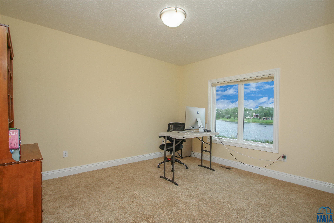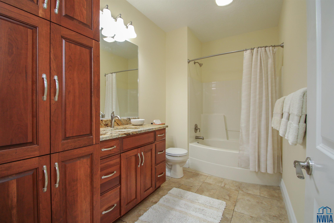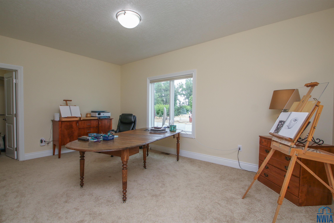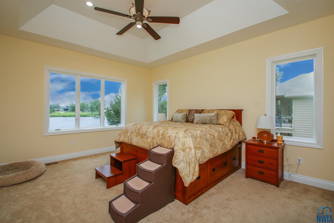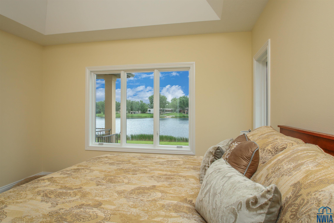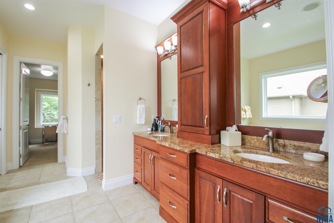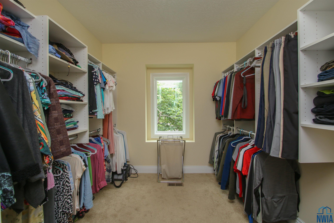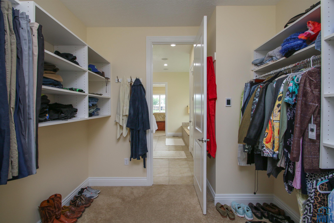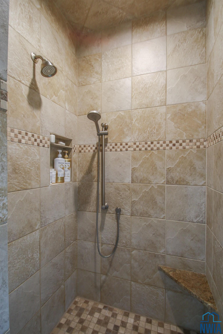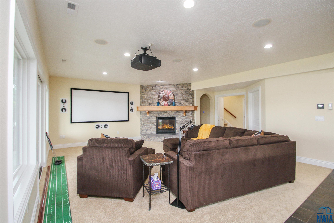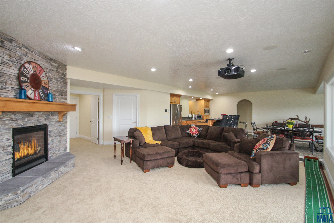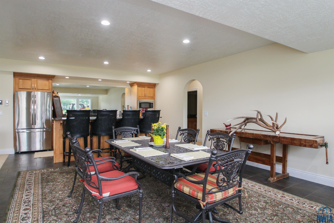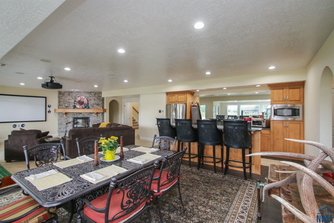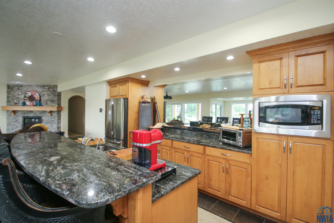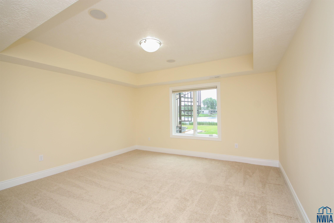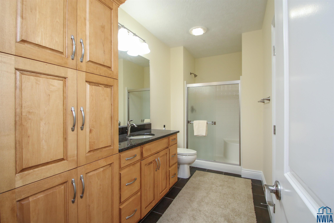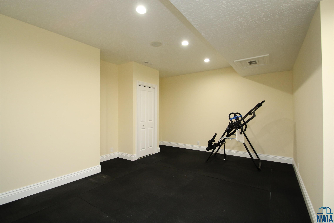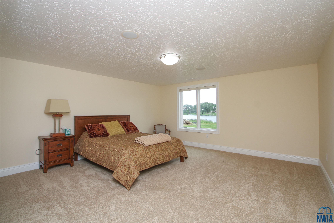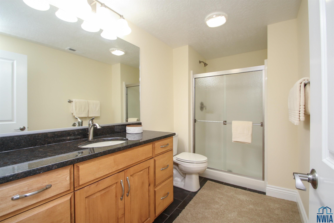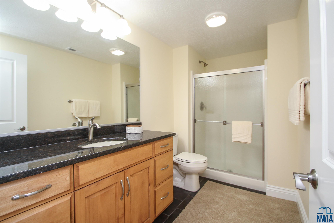Details
$1,395,000
Residential
- Property ID: 831056
- Total Sq. Ft.: 5348 Sq Ft
- Acres: 0.78 Acres
- Bedrooms: 5
- Bathrooms: 5
- Year Built: 2010
- Property Status: For Sale
- Style: Ranch
- Taxes: $17103
- Garage Type: Attached,Multiple
- Garage Spaces: 4
Description
Sitting on Spanish Bay Lake, this walkout ranch home with 5 bedrooms, 4.5 bathrooms and 5300+ sq. ft. of finish has had many updates including new hard rock maple floors in the living room, dining room, and den as well as a new outdoor kitchen space. As you drive up you will notice it has a 4 car garage with new heater, new poly-aspartic floor, and all new paint. Welcoming porch brings you in the entry with tile floor and crown molding. To the right is the den and to the left is the formal dining area. Next you will notice the fabulous views of the lake from the living room with gas FP with stacked stone surround and built ins. Showstopper kitchen here with cherry cabs, tile floor, granite counters, island, SS appliances (new Bosch DW), 7 x 5 pantry, eating area with door to covered concrete deck. A laundry room and half bathroom are conveniently located on the main floor. The master suite has bedroom with lake view and carpet and a bathroom with dbl vanity, cherry cabs, granite, heated tile floor, soaking tub, tile shower, toilet room and a 11×9 WIC. 2 more bedrooms on the main each have WIC and carpet. A full bathroom with tub/shower combo serves these bedrooms. Lots of spaces in the lower level to entertain or relax with the family room with theater system and gas FP with stacked stone surround. Or go to the wet bar area with room for seating or game table, tile floor, and granite counters. Access to the covered patio, new outdoor kitchen, relandscaped back yard, 2nd patio by lake /views from both areas. Junior bedroom suite has a bedroom with lake view, a WIC and 3/4 bathroom is attached and can be accessed from the hall, too. Second junior bedroom also has lake view and WIC and a there is a 3/4 bathroom to serve that bedroom. A room that is currently a workout room could also serve as 2nd office/den. Plenty of storage throughout this home. Entire interior of the home has been repainted, including all the ceilings, walls & trim 2024.See extra Feature sheet.
https://imprv.co/i186j7w
Features
- Covered Deck - Concrete
- Crown Molding
- Deck
- Eat-in Kitchen
- Fireplace
- Foyer
- Garage Door Opener
- Granite/Quartz
- Hardwood Floors
- Heated Floor
- Kitchen Island
- Lawn Sprinkler System
- Main Floor Laundry
- Master Bath
- Master WI Closet
- Outdoor Kitchen
- Oversized Garage
- Patio
- Patio - Stone/Paver
- Porch
- Security System
- Smoke Detector
- Walk-out
- Wet Bar
Room Dimensions
| Name | Floor | Size | Description |
|---|---|---|---|
| Den | Main | 10 x 13 | off entry, hard rock maple floor, 2024 |
| Dining | Main | 10 x 11 | off entry, hard rock maple floor, chandelier, crown molding |
| Living | Main | 18 x 20 | wood floor, gas FP w/ stacked stone, built ins, lake view |
| Kitchen | Main | 15 x 25 | dining area, tile floor, cherry cabs,granite counters,island |
| Master | Main | 17 x 14 | carpet, lake view, pop up ceiling, CF. 9 x 11 WIC |
| Full Bath | Main | 12 x 15 | Heated flr soak tub, tile shower, toilet rm, granite, cherry |
| Bedroom | Main | 11 x 13 | carpet, lake view, 4x7 WIC |
| Bedroom | Main | 17 x 11 | carpet, 5x5 WIC |
| Full Bath | Main | 11 x 6 | tile floor, cherry cabs, granite, tub/shower combo |
| Family | Basement | 20 x 17 | carpet,FP w/stacked stone, theater equip stays,door to patio |
| Other | Basement | 15 x 28 | wet bar w/ seating, tile floor, tile floor, door to patio |
| Bedroom | Basement | 13 x 14 | carpet, lake view, 6x5 WIC, suite |
| 3/4 Bath | Basement | 13 x 5 | access from BR and hall, granite, tile floor |
| Bedroom | Basement | 15 x 15 | carpet, lake view, 5 x 11 WIC |
| 3/4 Bath | Basement | 5 x 11 | off entry, hard rock maple floor, chandelier, crown molding |
MLS Information
| Above Grade Square Feet | 2884 |
| Acceptable Financing | Cash,Conventional |
| Air Conditioner Type | Geo Thermo |
| Association Fee | 215 |
| Basement | Finished,Full,Poured,Walkout |
| Below Grade Square Feet | 2884 |
| Below Grade Finished Square Feet | 2464 |
| Below Grade Unfinished Square Feet | 420 |
| Contingency Type | None |
| County | Union |
| Driveway | Concrete |
| Elementary School | Dakota Valley |
| Exterior | Combination |
| Fireplace Fuel | Gas |
| Fireplaces | 2 |
| Flood Insurance | Unverified |
| Fuel | Natural Gas |
| Garage Square Feet | 1328 |
| Garage Type | Attached,Multiple |
| Heat Type | Geo Thermo |
| High School | Dakota Valley |
| Included | all kitchen appliances, water softener, r/o system, 2 gdo, theater equipment, heater in garage, Bar app. outdoor kitchen includes: New Age professional grill, outdoor frig, High output burner and Traeger Professional Pellet Smoker. |
| Legal Description | LOT 44 DAK DUNES GOLF COURSE 23RD ADD (.780A) |
| Main Square Feet | 2884 |
| Middle School | Dakota Valley |
| Ownership | Single Family |
| Possession | neg |
| Property Features | Landscaping,Lawn Sprinkler System,Pond,Trees,Waterfront |
| Rented | No |
| Roof Type | Shingle |
| Sewer Type | City |
| Tax Year | 2025 |
| Water Type | City |
| Water Softener | Included,Owned |
MLS#: 831056; Listing Provided Courtesy of Century 21 ProLink (712-224-2300) via Northwest Iowa Regional Board of REALTORS. The information being provided is for the consumer's personal, non-commercial use and may not be used for any purpose other than to identify prospective properties consumer may be interested in purchasing.
