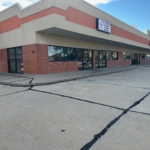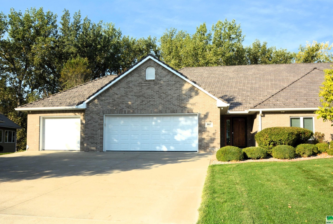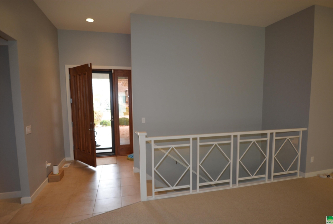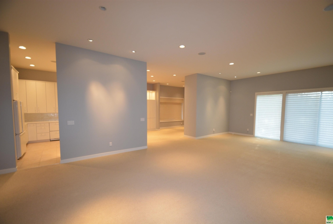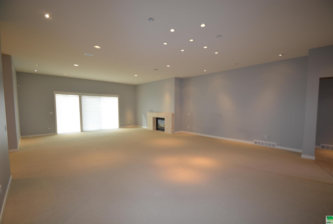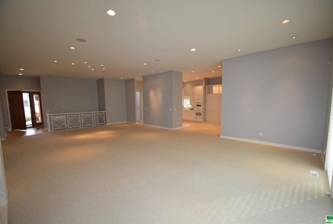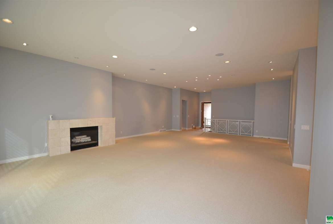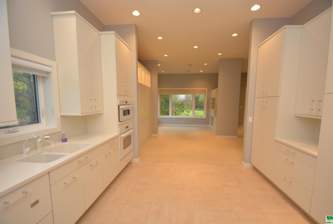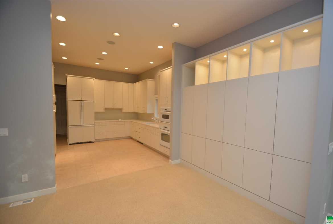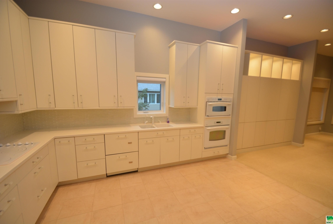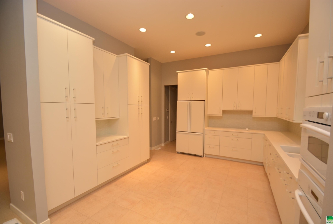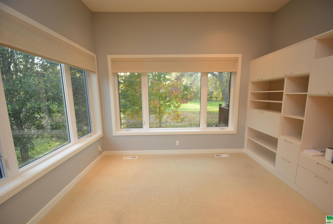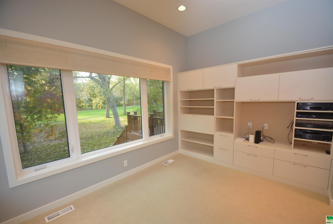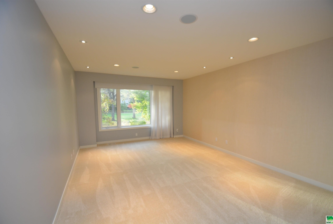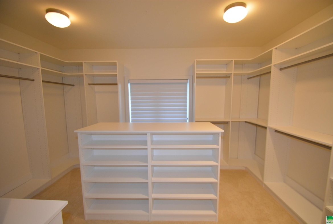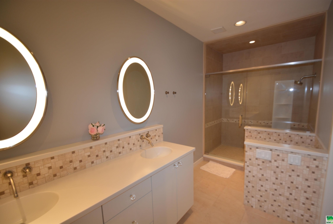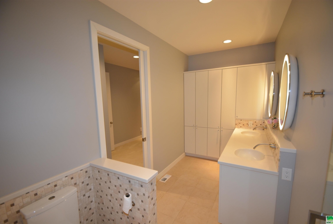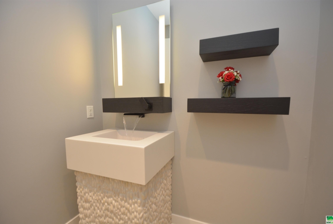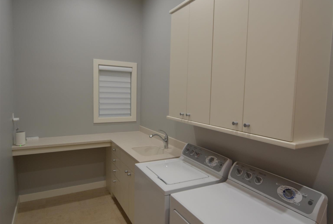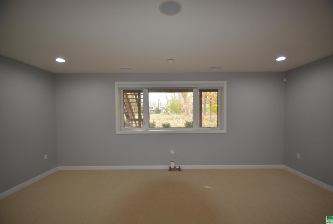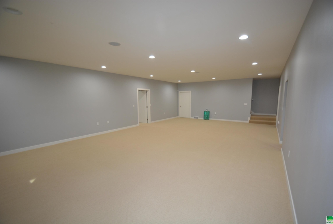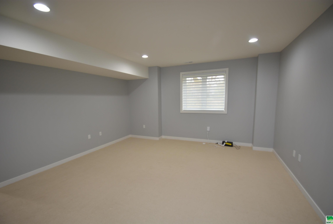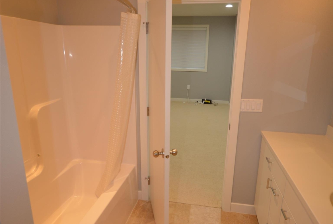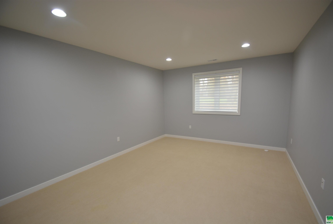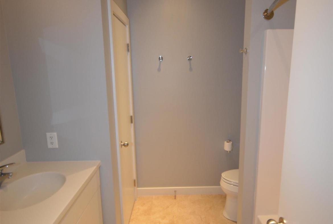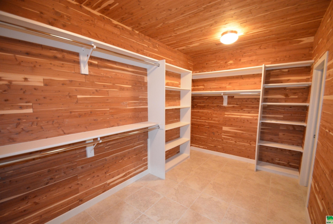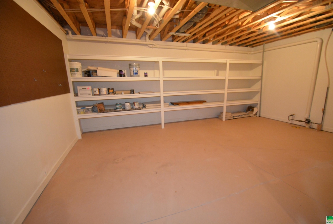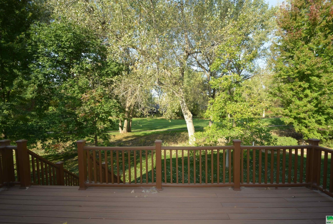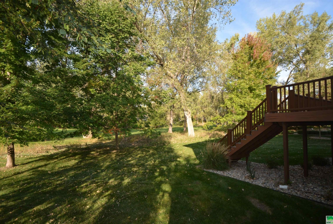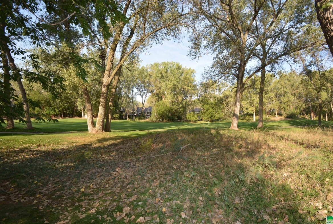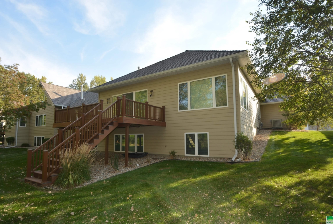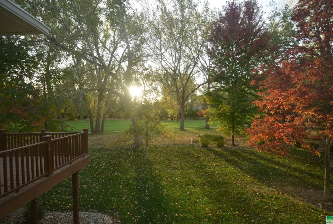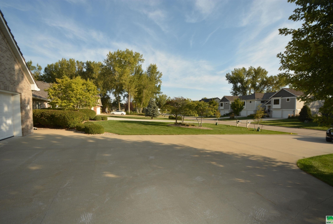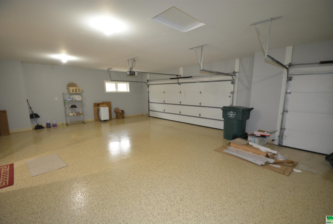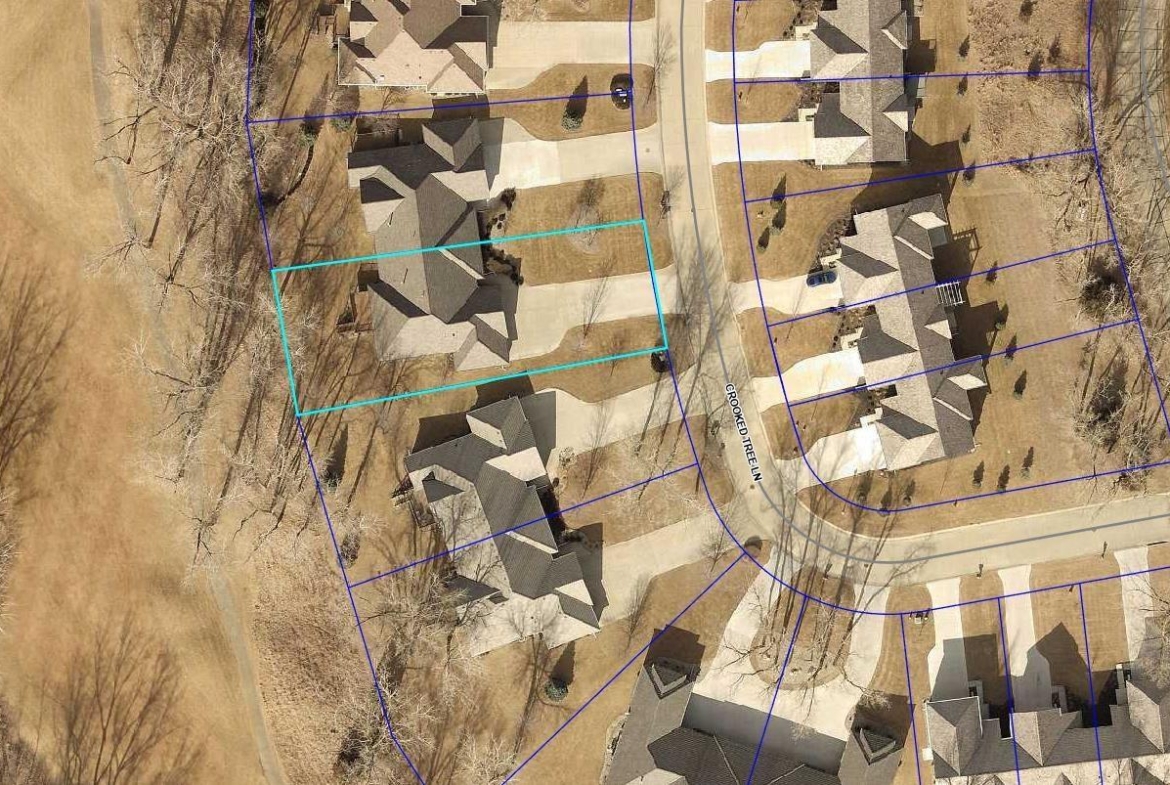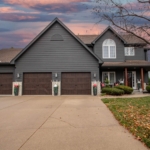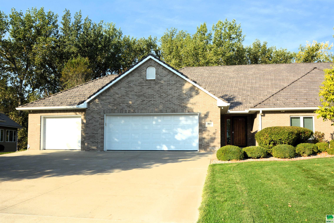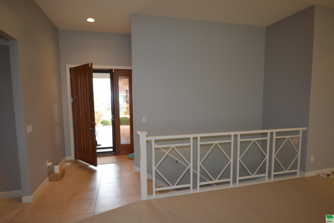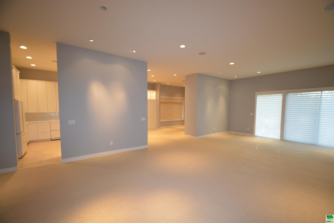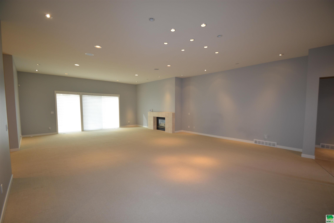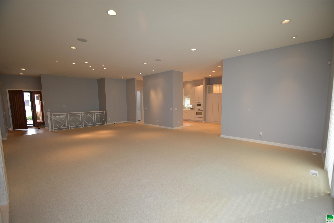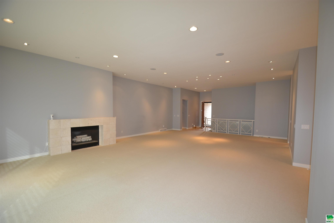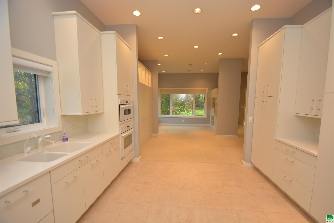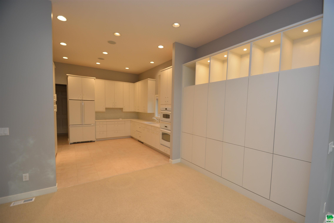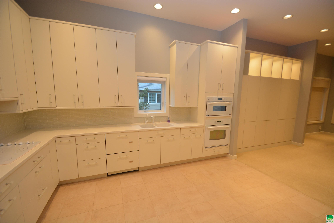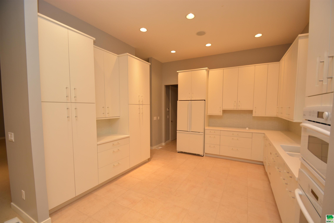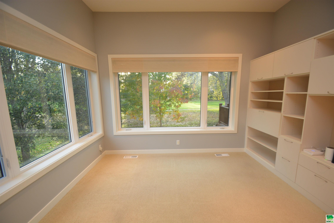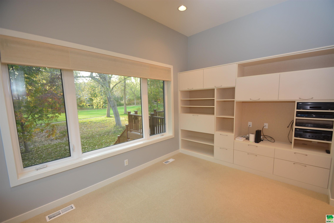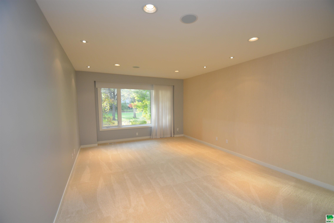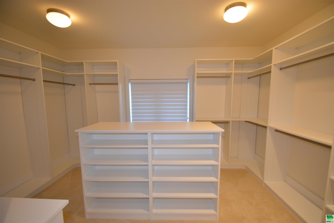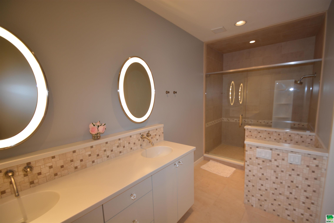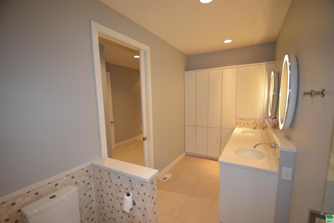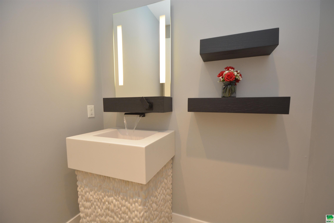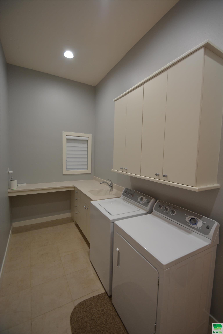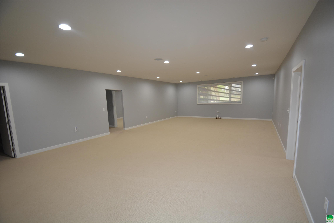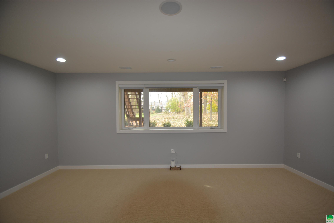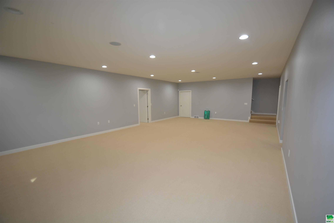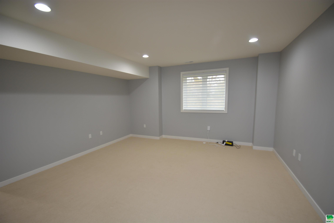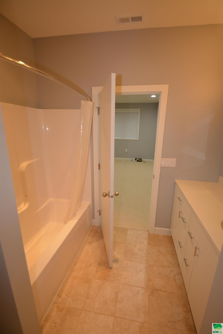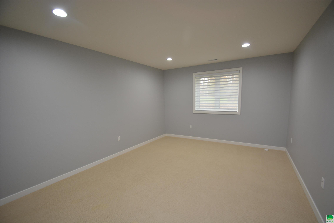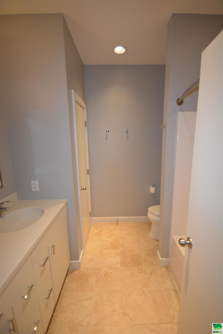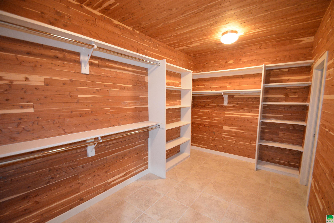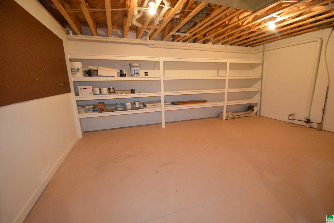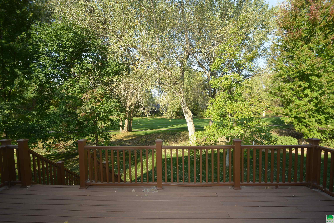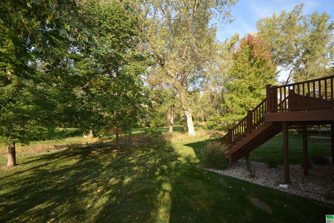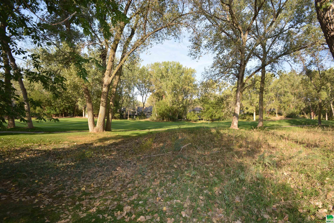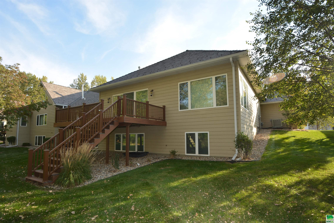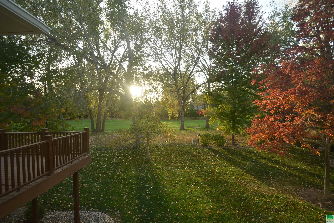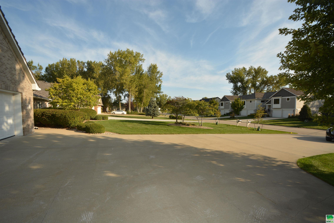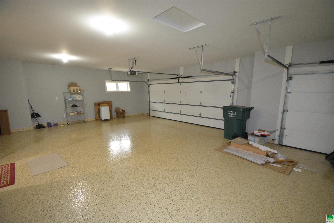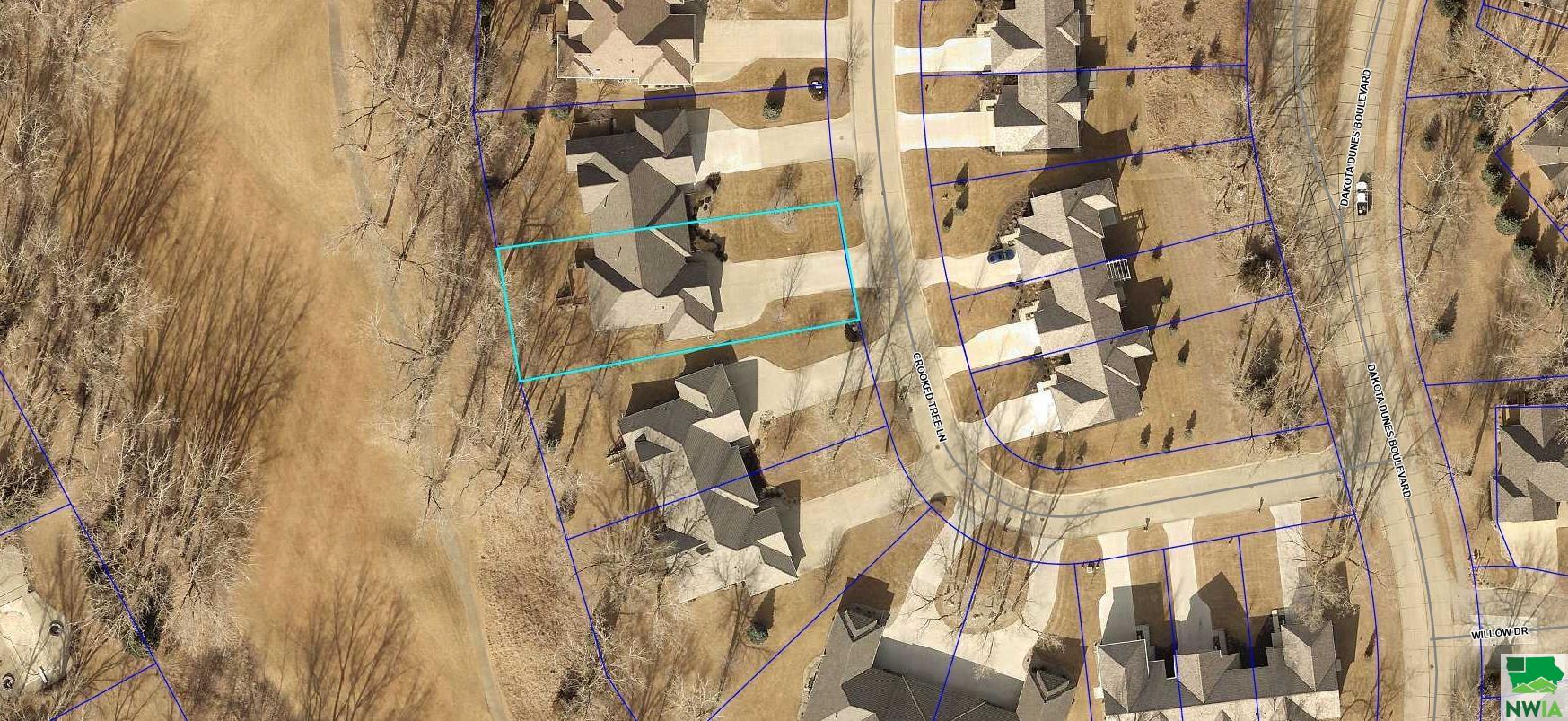Details
$725,000
Residential
- Property ID: 826774
- Total Sq. Ft.: 4429 Sq Ft
- Acres: 0.33 Acres
- Bedrooms: 3
- Bathrooms: 4
- Year Built: 2008
- Property Status: For Sale
- Style: Ranch
- Taxes: $9199
- Garage Type: Attached
- Garage Spaces: 3
Description
This elegant townhome offers spacious living areas designed for both relaxation and entertainment over looking hole 10, Dakota Dunes. Upon entering through the grand door, you’re greeted by a tiled foyer with a coat closet, leading into a large open dining and living room, painted in a modern light gray. The living room boasts motorized shades, a gas fireplace, and a sliding door to a 12 x 22 composite deck with stunning views of the course. The main floor family room features carpet and extensive cabinetry, flowing into an eat-in area with a wall of cabinets, which connects seamlessly to the kitchen. The kitchen is outfitted with white cabinets, Corian countertops, a tile floor, and high-end GE Profile appliances, including a double dishwasher, electric cooktop, and double ovens. Nearby, the laundry area provides additional storage with a pantry, more cabinetry, a tile floor, and a sink, with the washer and dryer included. The master suite offers a peaceful retreat, featuring large windows with golf course views, a walk-in closet with an island cabinet, and plenty of hanging space. The master bathroom includes a wall of cabinets, a double vanity, a large tiled shower, and a tile floor. A stylish half bath completes the main floor. The lower level is perfect for entertaining, with a massive family room featuring daylight windows. The second bedroom is a junior suite, complete with a walk-in closet and attached full bathroom. The third bedroom also has a walk-in closet, with a full bathroom just across the hall. Additional storage is plentiful, with a 13 x 18 cedar closet featuring a tile floor and an adjacent 8 x 4 storage room, as well as extra shelving in the utility area. The home offers zero-entry access at both the front door and garage, which has an epoxy floor. The property also includes DaVinci shingles installed in 2017, a security system, and LITEFORM construction on both the basement and main floor, ensuring superior energy efficiency and durability.
Room Dimensions
| Name | Floor | Size | Description |
|---|---|---|---|
| Other | Main | 9x6 | foyer |
| Living | Main | 21x19 | gas fireplace and slider to deck |
| Dining | Main | 23x16 | |
| Family | Main | 13x9 | off eating area |
| Kitchen | Main | 14x13 | |
| Dining | Main | 9x9 | off kitchen |
| Laundry | Main | 13x6 | with sink |
| Half Bath | Main | 6x5 | |
| Master | Main | 19x14 | 15x10 walk-in closet |
| 3/4 Bath | Main | 16x6 | master |
| Family | Basement | 35x21 | |
| Bedroom | Basement | 17x16 | en suite |
| Full Bath | Basement | 8x8 | |
| Bedroom | Basement | 17x13 | |
| Full Bath | Basement | gas fireplace and slider to deck |
MLS Information
| Above Grade Square Feet | 2416 |
| Acceptable Financing | Cash,Conventional |
| Air Conditioner Type | Central |
| Association Fee | 675 |
| Basement | Finished |
| Below Grade Square Feet | 2416 |
| Below Grade Finished Square Feet | 2013 |
| Below Grade Unfinished Square Feet | 403 |
| Contingency Type | None |
| County | Union |
| Driveway | Concrete |
| Elementary School | Dakota Valley |
| Exterior | Combination |
| Fireplace Fuel | Gas |
| Fireplaces | 1 |
| Flood Insurance | Not Required |
| Fuel | Natural Gas |
| Garage Square Feet | 930 |
| Garage Type | Attached |
| Heat Type | Forced Air |
| High School | Dakota Valley |
| Included | kitchen appliances & washer / dryer |
| Legal Description | LOT 7 DAK DUNES GOLF COURSE 24TH ADD (.333A) |
| Main Square Feet | 2416 |
| Middle School | Dakota Valley |
| Ownership | Townhouse |
| Possession | negot |
| Property Features | Landscaping,Lawn Sprinkler System |
| Rented | No |
| Roof Type | Other-See Comments |
| Sewer Type | City |
| Tax Year | 2025 |
| Water Type | City |
| Water Softener | Included |
MLS#: 826774; Listing Provided Courtesy of United Real Estate Solutions (712-226-6000) via Northwest Iowa Regional Board of REALTORS. The information being provided is for the consumer's personal, non-commercial use and may not be used for any purpose other than to identify prospective properties consumer may be interested in purchasing.
