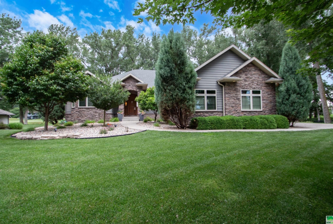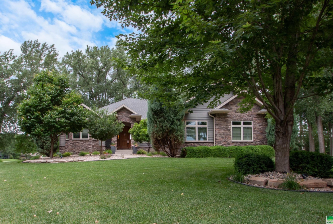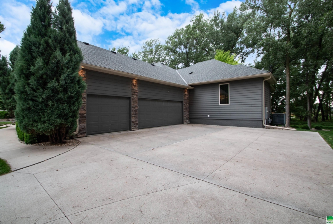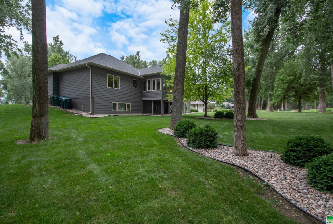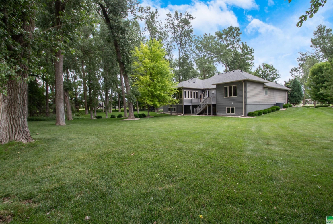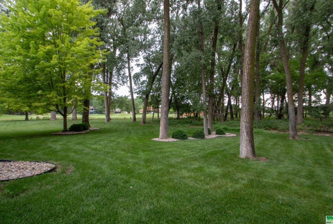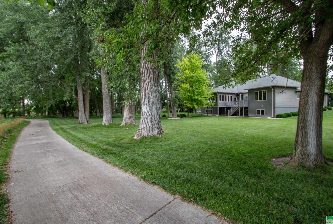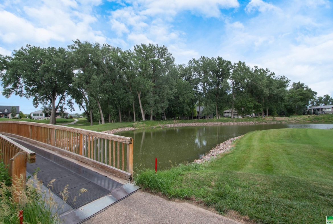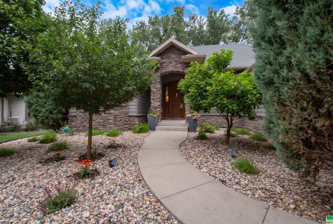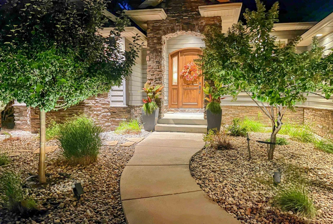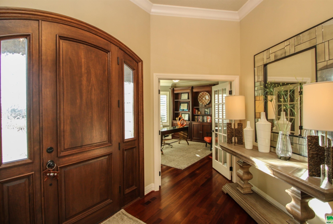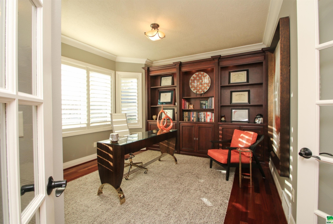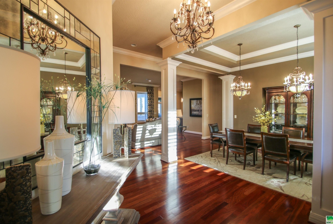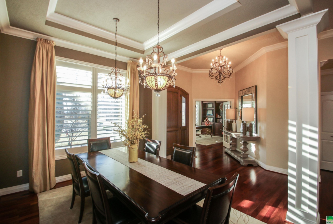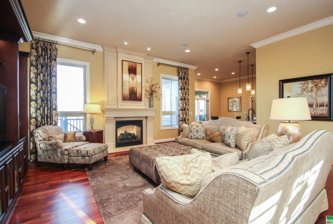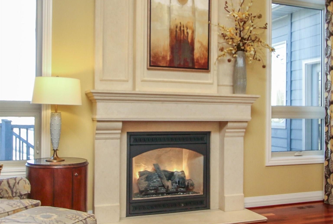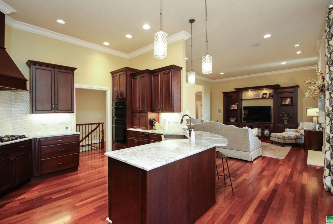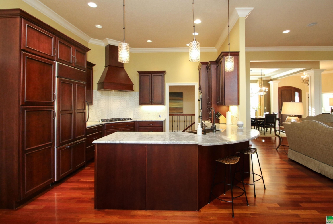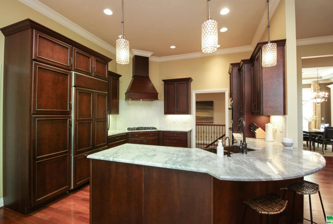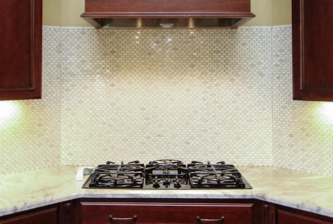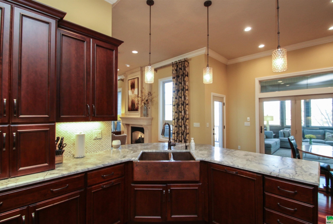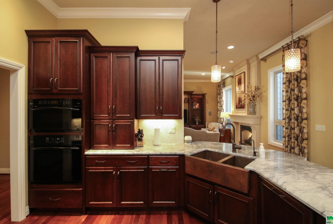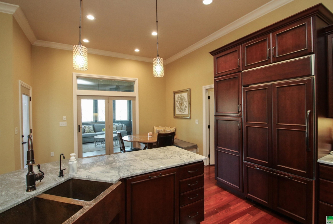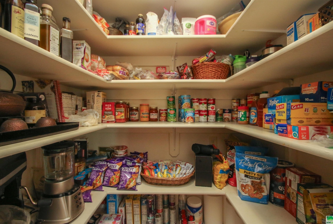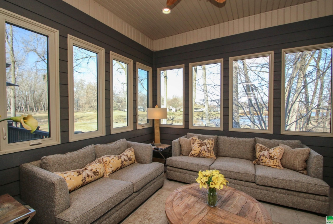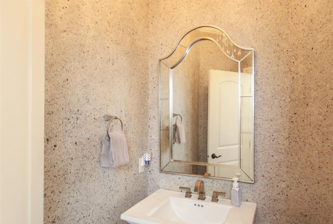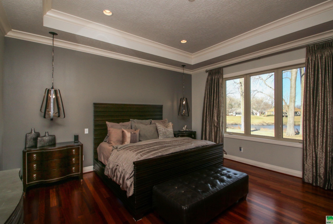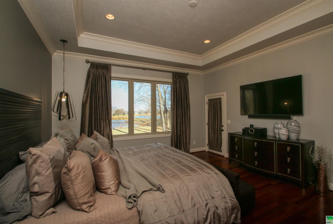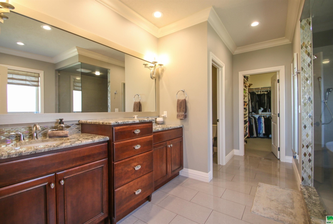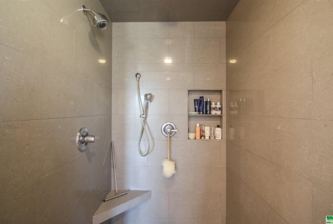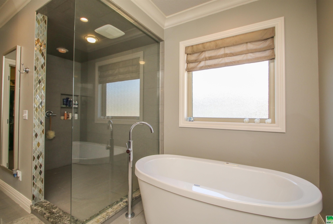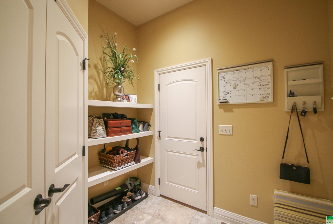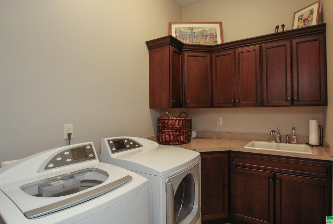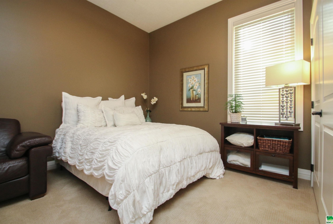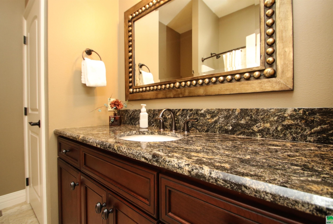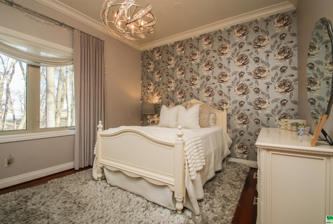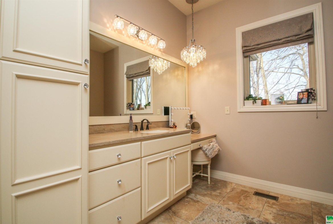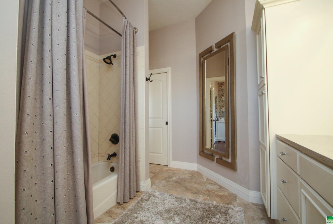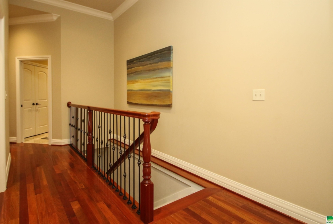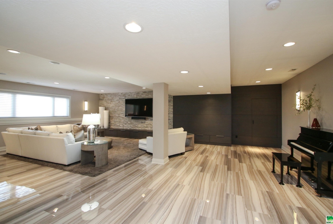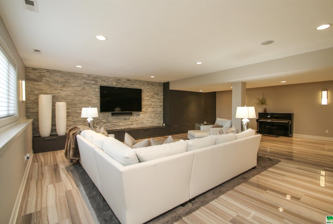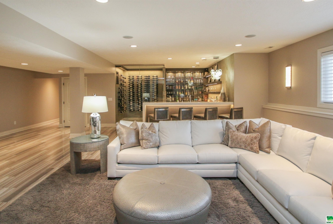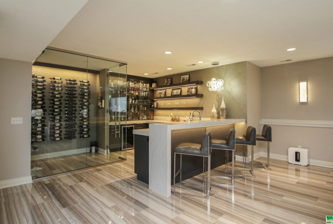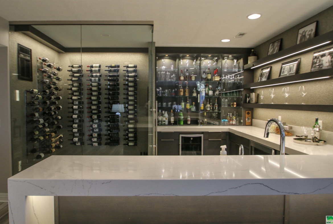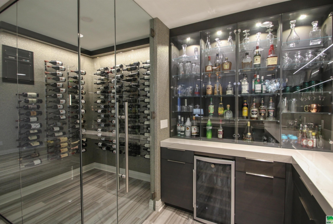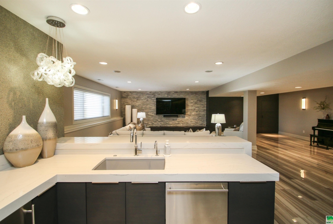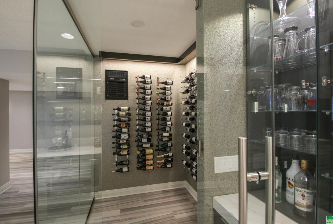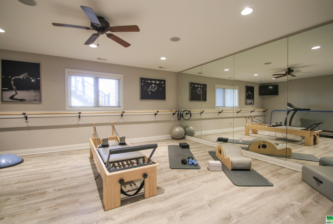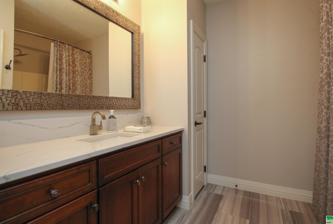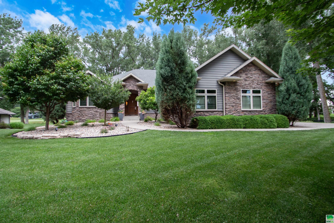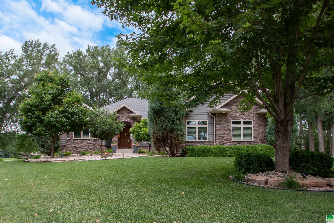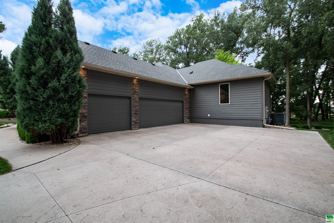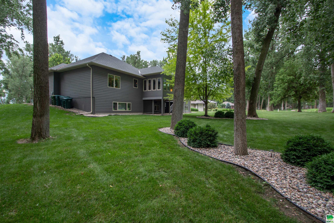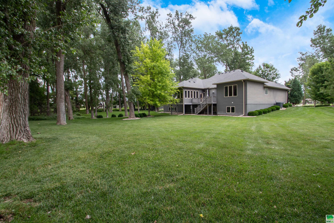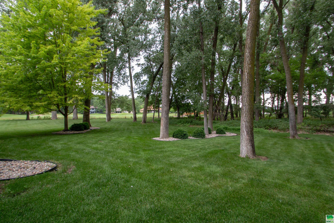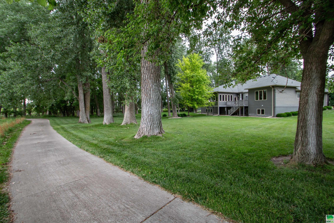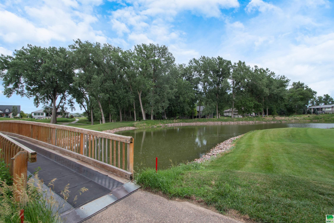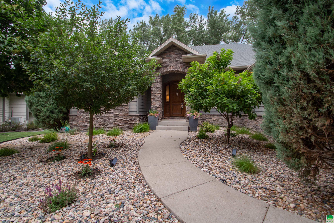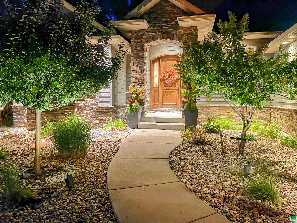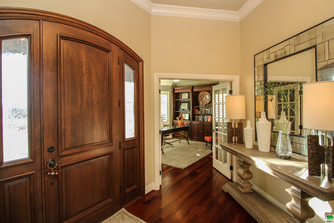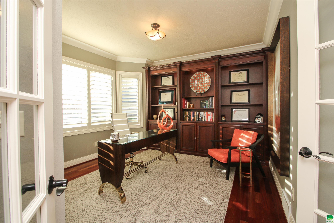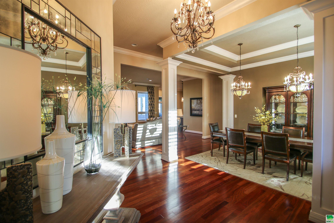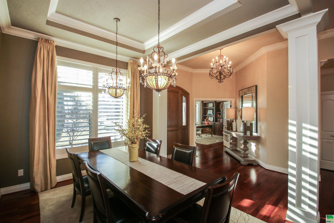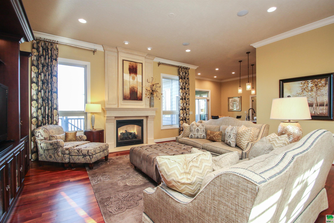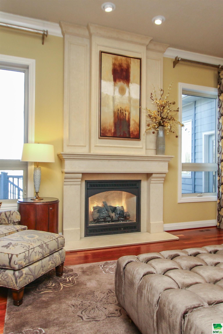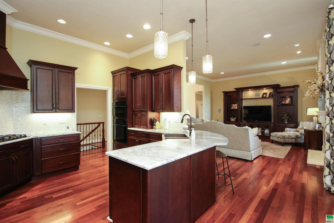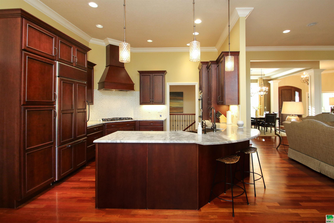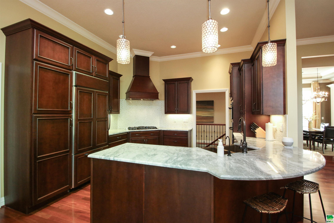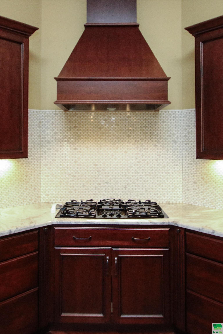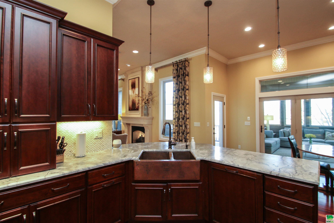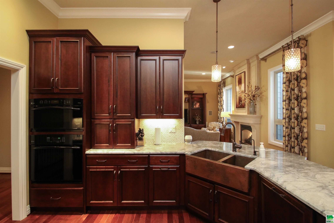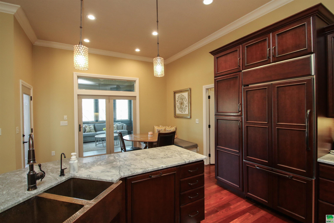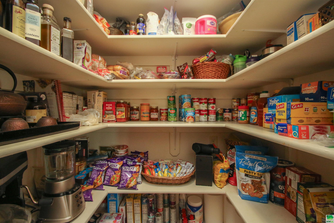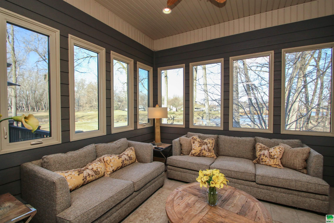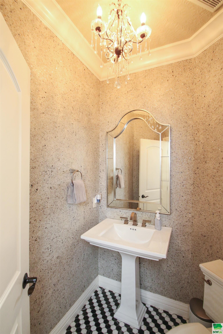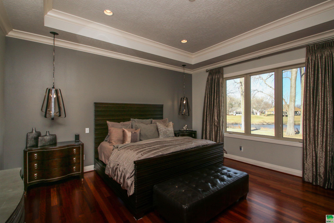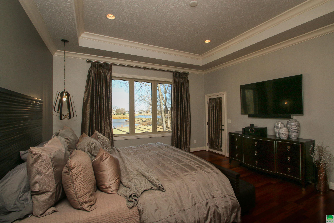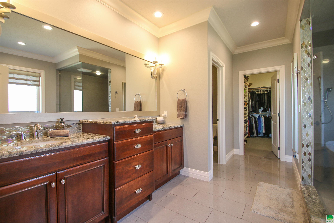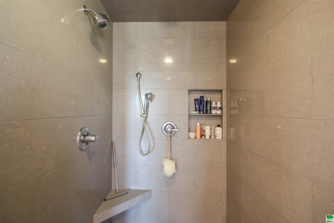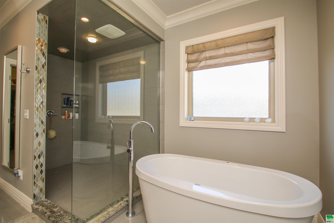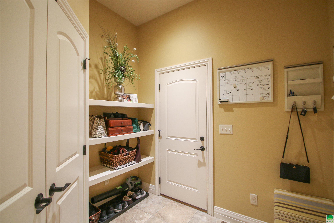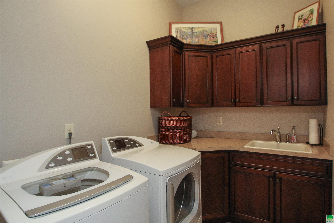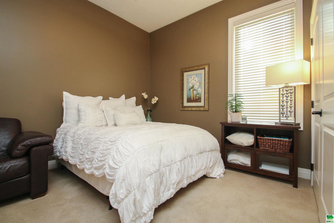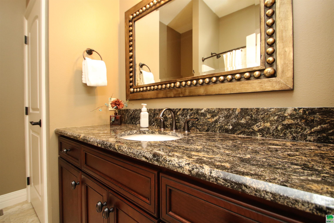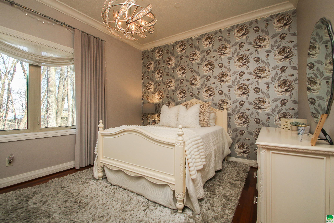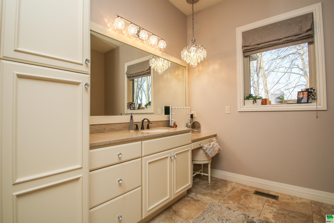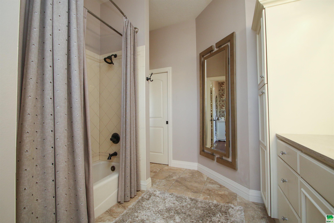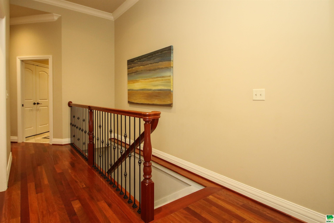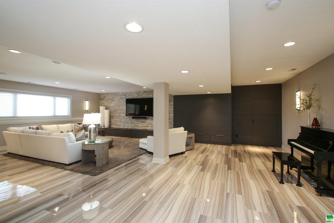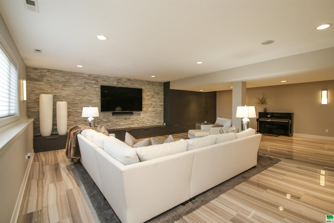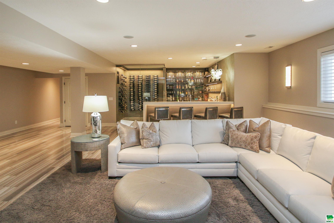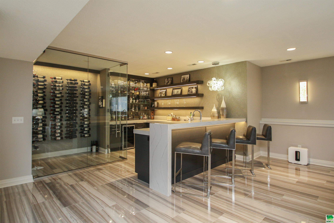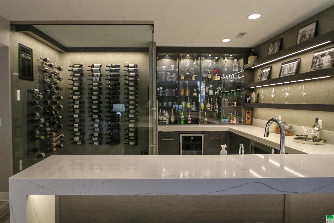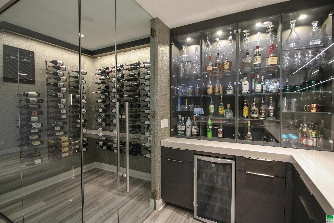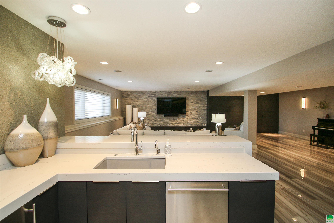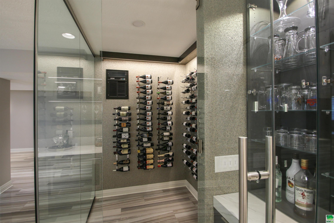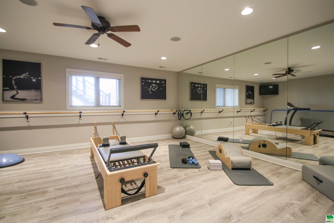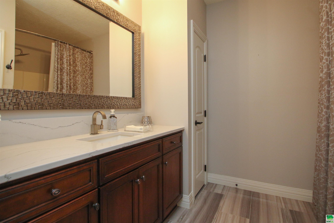Details
$1,100,000
Residential
- Property ID: 828001
- Total Sq. Ft.: 5784 Sq Ft
- Acres: 0.55 Acres
- Bedrooms: 5
- Bathrooms: 5
- Year Built: 2010
- Property Status: For Sale
- Style: Ranch
- Taxes: $12617
- Garage Type: Attached,Triple
- Garage Spaces: 3
Description
Welcome to this exceptional home with 5 bedrooms, 5 bathrooms, a 3 car garage all on a cul de sac lot with pond views of # 5 golf hole. This home is a retreat inside and out and is ready for you to entertain or relax. Very welcoming exterior finishes and landscaping bring you to the front door. As you enter the foyer (6 x13) you will notice the 11 foot ceilings, lots of crown molding. Brazilian cherry floors on the main floor living areas and the unique light fixtures. Through french doors off the entry is the office with built ins and bay window. Host fabulous get togethers in the dining room with niche for hutch, 2 chandeliers and dbl tray ceiling. Then relax in the living room with gas fp with custom surround, custom entertainment center and pond views and # five bridge of DD golf course. The casual dining area off the kitchen has a door to the Trex deck and another door to the 3 season room with tile floor, wood walls and lots of windows with pond views. Great sunset views from here. The showstopper kitchen features custom cabinets, granite counters, double copper sink, 5 burner gas cooktop, and a 5 x 7 pantry. Conveniently located are the drop zone (8×7) off garage and a laundry room (9×6) with tile floor and sink. Master bedroom has cherry floor and door to deck. Bathroom has soaking tub, large tile shower, dbl vanity, toilet room and WIC. Both of the other 2 bedrooms on the main each have their own full bathrooms. A half bathroom is available for guests. The lower level has a modern vibe with its stunning polished tile floor with carpet inset, feature wall with built ins, & daylight windows. Entertain at the wet bar with glass enclosed wine room, bar sink, quartz counters, ice maker, bev frig and DW. 2 more bedrooms each have carpet, egress and dbl closet. A den with LVP, which is currently a gym, could have many uses. A full bathroom serves this level. There is a 6×6 safe room and plenty of storage. Custom built by Terry Vaughan.
https://imprv.co/vwlc4ed
Room Dimensions
| Name | Floor | Size | Description |
|---|---|---|---|
| Den | Main | 12 x 12 | french doors, Brazilian cherry floor, built ins, bay window |
| Dining | Main | 10 x 12 | Dbl crown mldg, Brazilian cherry floor, 2 chandeliers, niche |
| Living | Main | 16 x 20 | Brazilian cherry floor, custom built in ent ctr, gas fp |
| Kitchen | Main | 22 x 13 | eating area, granite, copper sink, cherry cabs, pantry |
| Other | Main | 13 x 13 | 3 season room, tile floor, pond view, & bridge on #5 |
| Master | Main | 16 x 17 | Brazilian cherry floor, door to deck, dbl tray ceiling |
| Full Bath | Main | 14 x 12 | soaking tub, 7x4 shower, dbl vanity, toilet rm, 11 x 11 WIC |
| Bedroom | Main | 13 x 12 | dbl cl, carpet, 8x8 full bath w/ cherry cab & granite |
| Bedroom | Main | 11 x 14 | Cherry wood floor, 5x7 WIC, full bath, tile floor |
| Family | Basement | 32 x 20 | Polished tile/carpet, daylight windows, built ins |
| Family | Basement | 13 x 22 | wet bar w/ glass wine room, quartz counters, all appliances |
| Bedroom | Basement | 15 x 14 | egress, dbl closet, carpet |
| Bedroom | Basement | 16 x 15 | dbl closet, egress, carpet |
| Den | Basement | 17 x 20 | lvp, mirrored wall, currently gym, flex space |
| Full Bath | Basement | 10 x 9 | Dbl crown mldg, Brazilian cherry floor, 2 chandeliers, niche |
MLS Information
| Above Grade Square Feet | 3087 |
| Acceptable Financing | Cash,Conventional |
| Air Conditioner Type | 2 Central |
| Association Fee | 30 |
| Basement | Finished,Full,Poured |
| Below Grade Square Feet | 3087 |
| Below Grade Finished Square Feet | 2697 |
| Below Grade Unfinished Square Feet | 390 |
| Contingency Type | None |
| County | Union |
| Driveway | Concrete |
| Elementary School | Dakota Valley |
| Exterior | Combination,Hardboard,Stone |
| Fireplace Fuel | Gas |
| Fireplaces | 1 |
| Flood Insurance | Unverified |
| Fuel | Electric |
| Garage Square Feet | 700 |
| Garage Type | Attached,Triple |
| Heat Type | Heat Pump,2 Furnaces |
| High School | Dakota Valley |
| Included | All kitchen appliances, all bar appliances, window treatments, water softener, RO system, Sonos system, garage heater. |
| Legal Description | LOT 3 DAK DUNES GOLF COURSE 22ND ADD (.556A) |
| Main Square Feet | 3087 |
| Middle School | Dakota Valley |
| Ownership | Single Family |
| Possession | neg |
| Property Features | Cul-De-Sac,Landscaping,Lawn Sprinkler System,Level Lot,Trees |
| Rented | No |
| Roof Type | Shingle |
| Sewer Type | City |
| Tax Year | 2024 |
| Water Type | City |
| Water Softener | Included |
MLS#: 828001; Listing Provided Courtesy of Century 21 ProLink (712-224-2300) via Northwest Iowa Regional Board of REALTORS. The information being provided is for the consumer's personal, non-commercial use and may not be used for any purpose other than to identify prospective properties consumer may be interested in purchasing.


