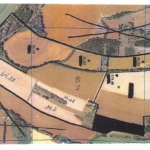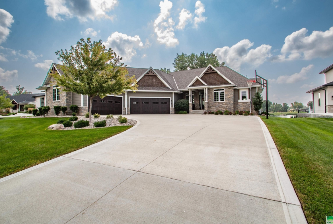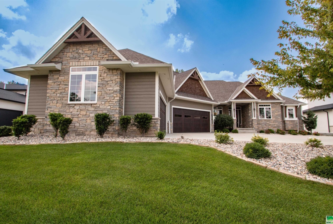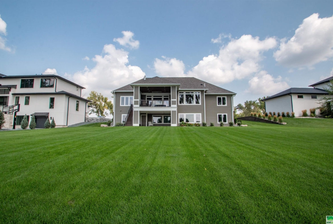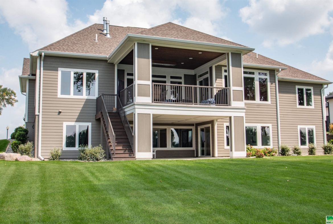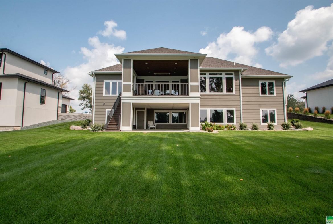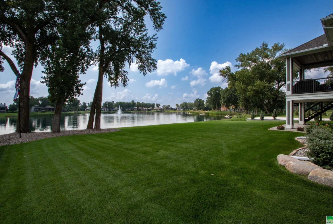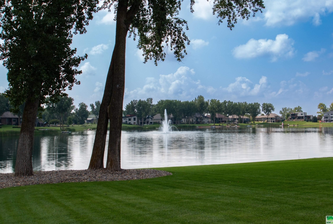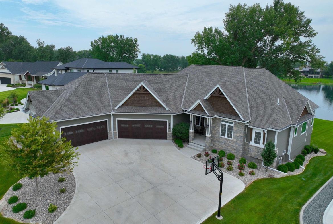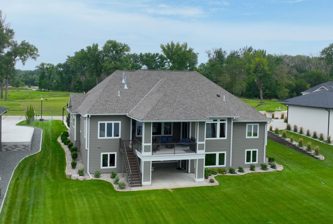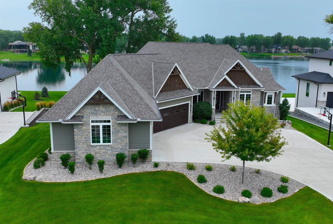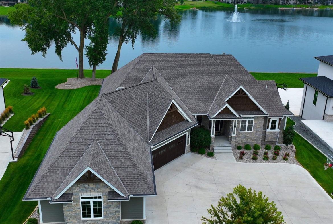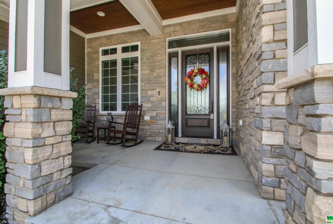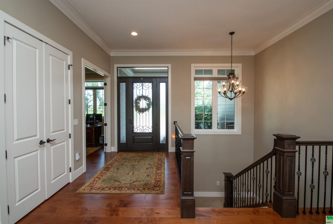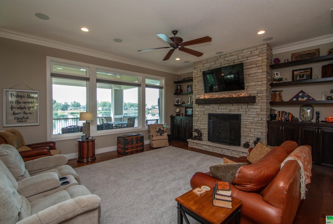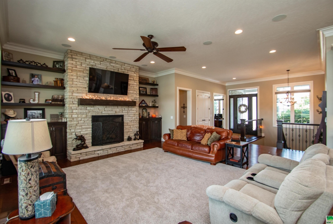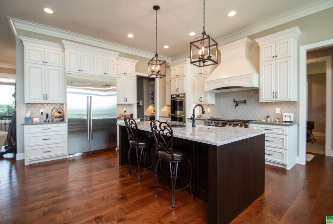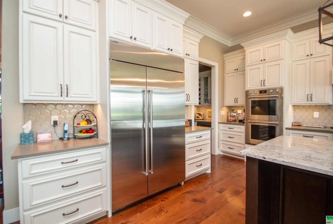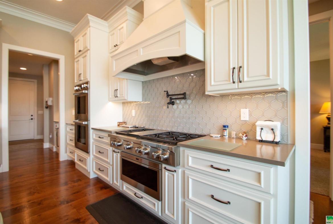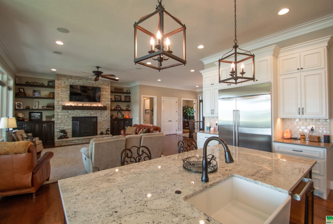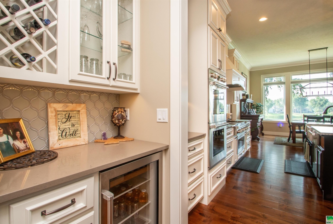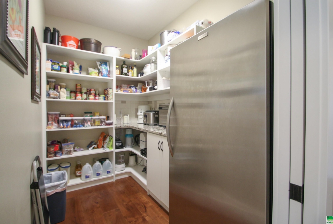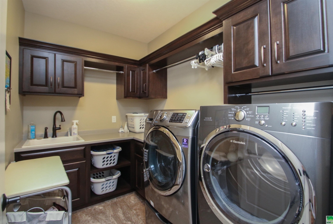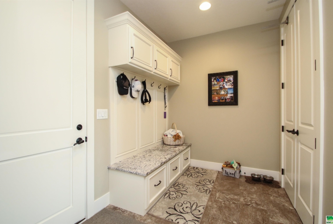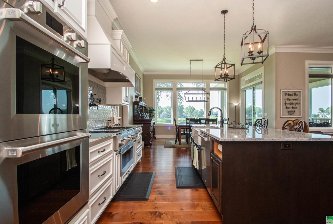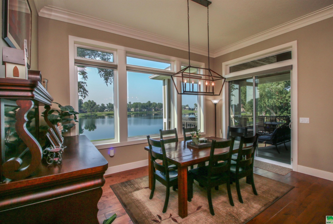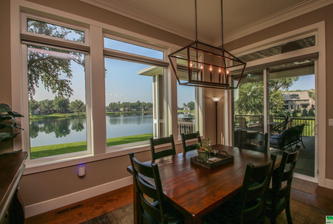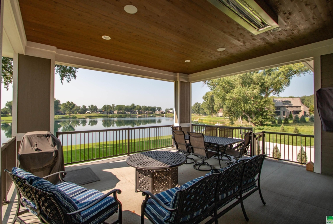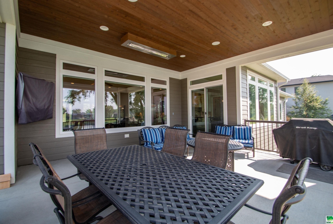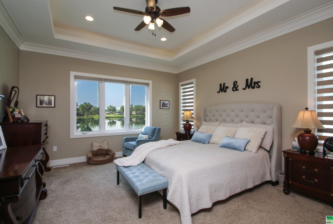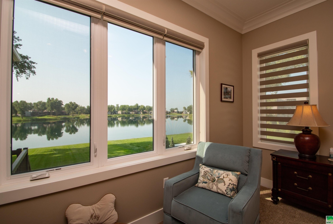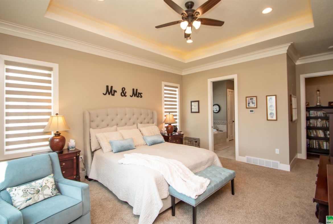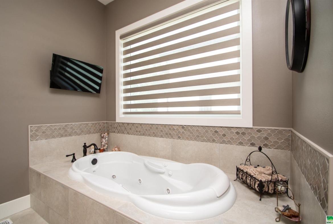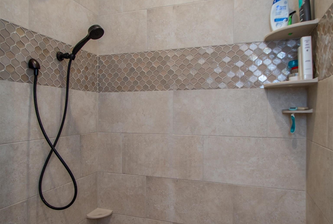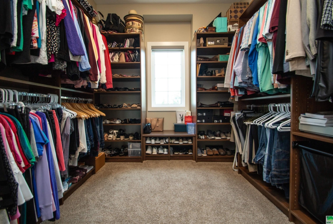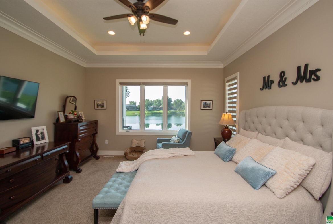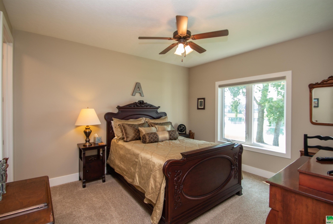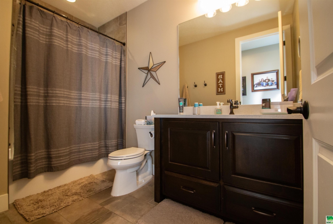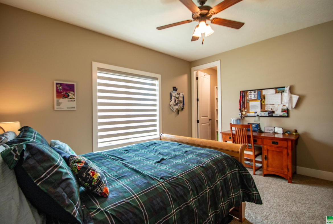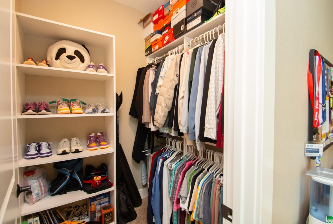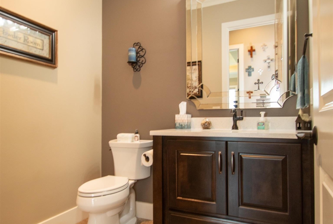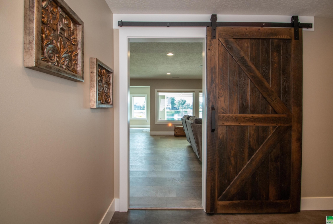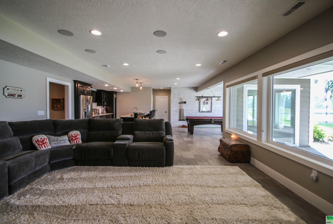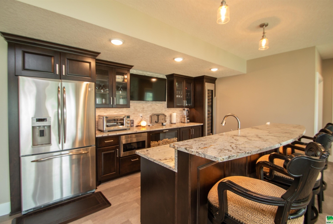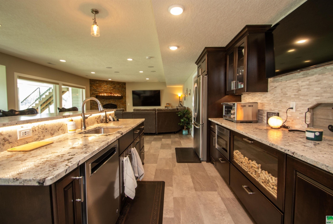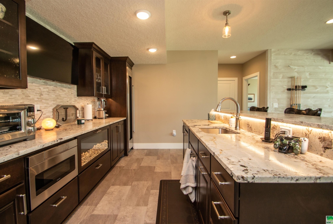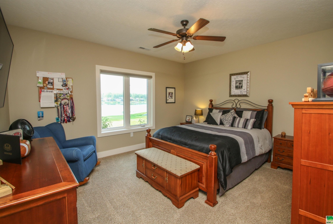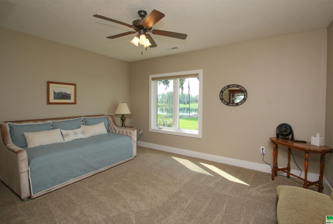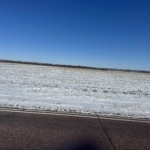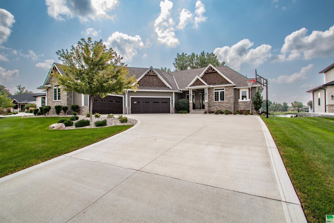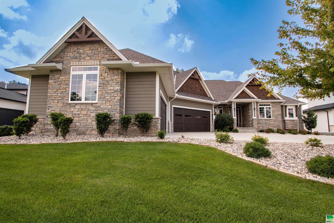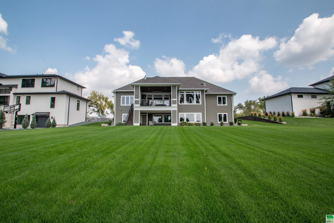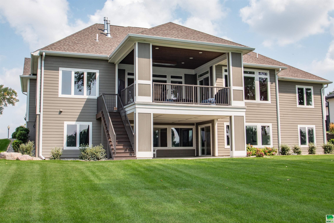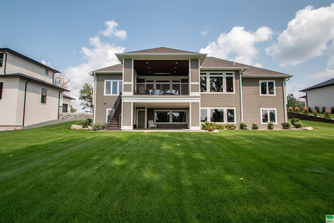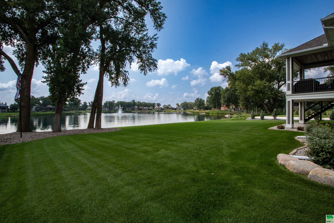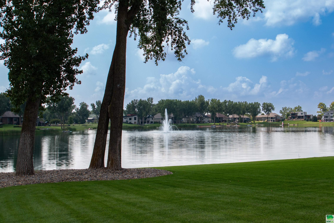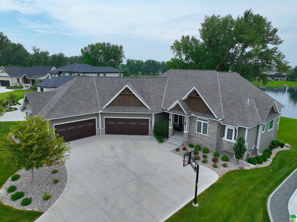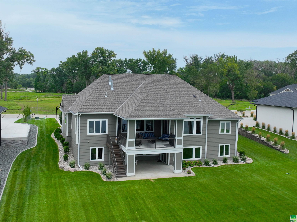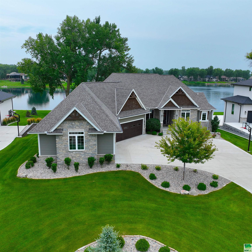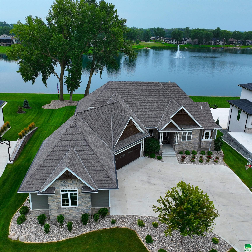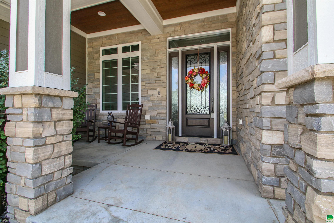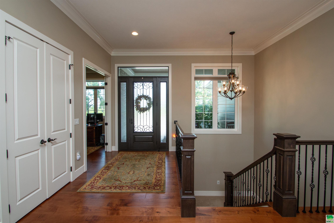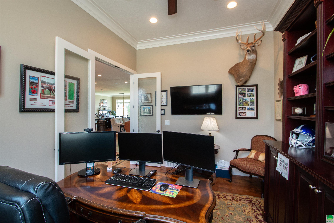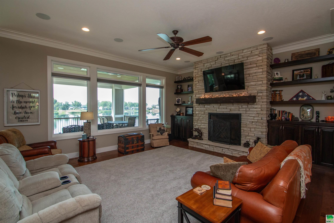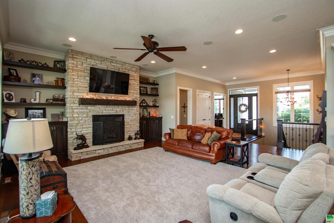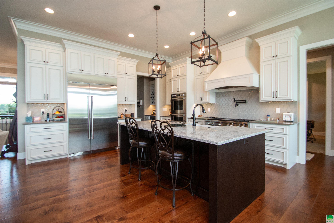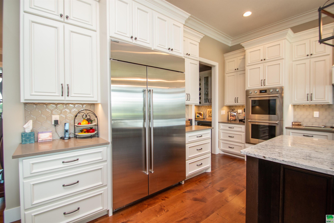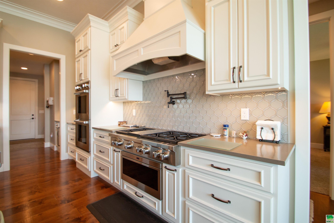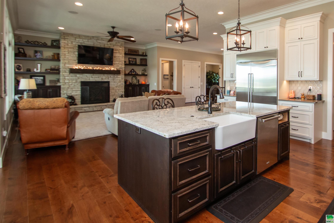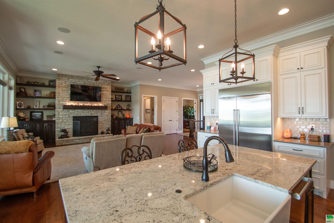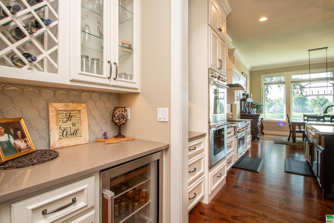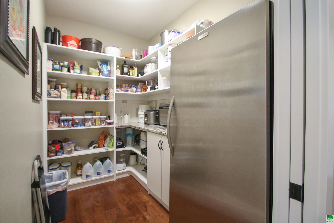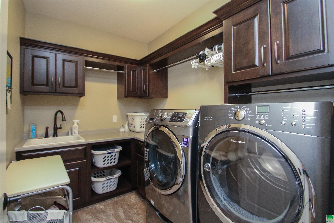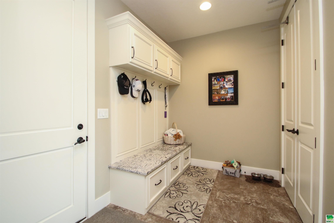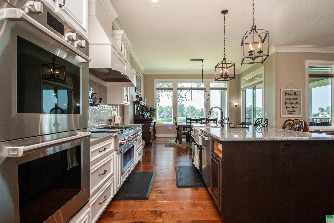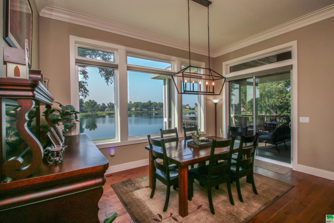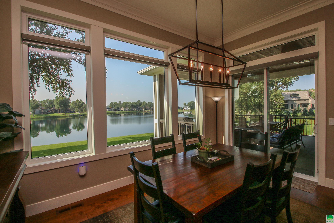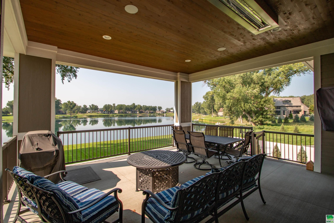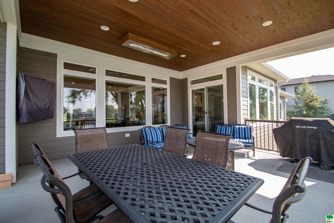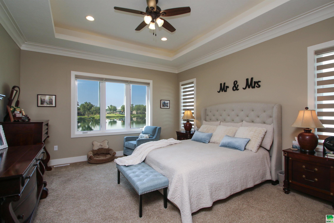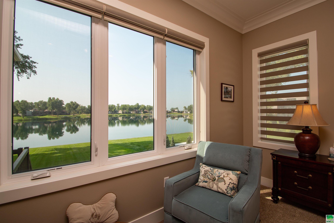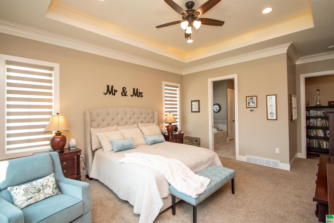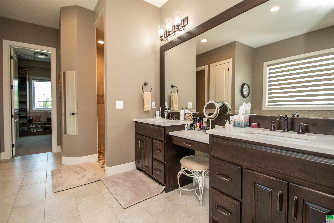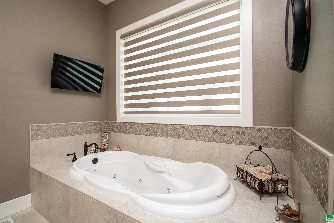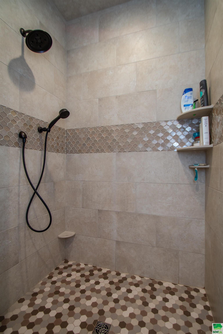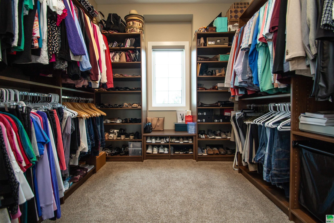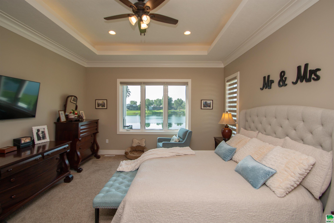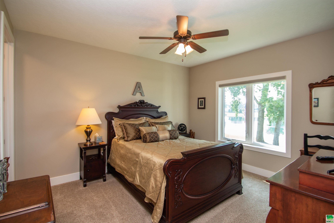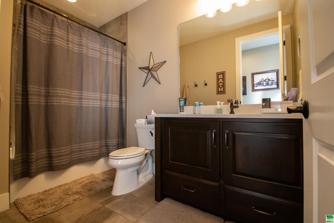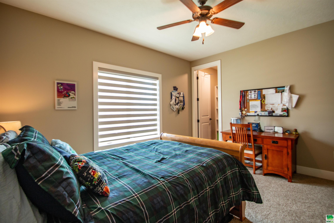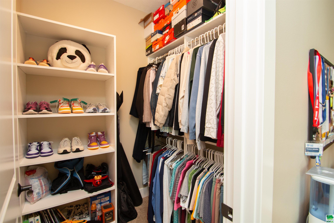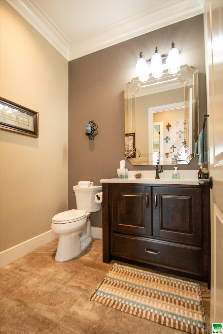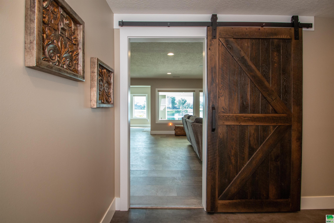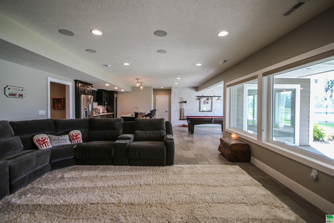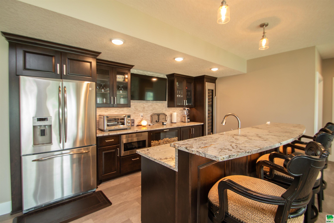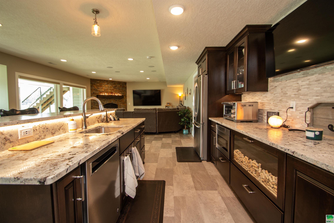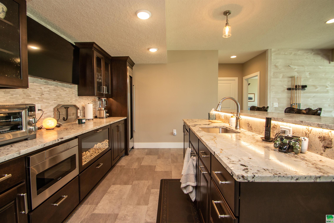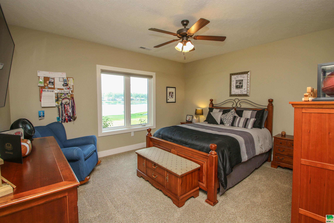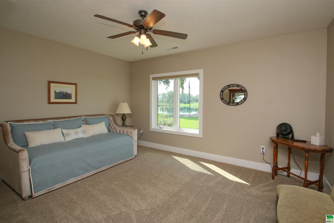Details
$1,500,000
Residential
- Property ID: 827685
- Total Sq. Ft.: 4839 Sq Ft
- Acres: 0.72 Acres
- Bedrooms: 5
- Bathrooms: 4
- Year Built: 2019
- Property Status: For Sale
- Style: Ranch
- Taxes: $15896
- Garage Type: Attached
- Garage Spaces: 4
Description
Prepare to be impressed by this stunning Wegher-built walk-out ranch, offering unparalleled views of Spanish Bay Lake. Every detail of this custom home reflects thoughtful design and premium amenities! Step into the inviting entry foyer, where a main floor office with French doors awaits. The main level features soaring 11-foot ceilings, an expansive great room with an oversized gas fireplace, built-in shelving, and elegant wood floors. The chef’s kitchen is a culinary masterpiece, equipped with top-of-the-line Wolf appliances, including a double oven and a Sub-Zero refrigerator. The sleek white cabinets contrast beautifully with the island’s bold color and quartz countertops. Right off the kitchen is a butler’s pantry with an additional stand up freezer & additional beverage fridge. There is a half bath for guests near butler’s pantry. Off the dining space you step through a sliding door to a 20×20 covered concrete deck with a built-in heater, perfect for year-round entertaining. The main floor also includes three bedrooms, including a master suite that is truly a retreat. The master bedroom boasts breathtaking lake views and an en-suite bath featuring a luxurious jacuzzi tub, a walk-in tile shower, double sinks with a sitting vanity, and a massive walk-in closet. There is a full bathroom to serve the other bedrooms. The finished lower level is designed for entertainment, with a lavish wet bar complete with a full size wine chiller, dishwasher, microwave, and a standard refrigerator. The space also includes a billiards area, a large family room, two additional bedrooms, and a 3/4 bath. Ample storage and an easily accessible furnace room features an efficient geothermal HVAC system. Come see for yourself how this immaculate home offers both warmth and elegance, making it a true gem.
Room Dimensions
| Name | Floor | Size | Description |
|---|---|---|---|
| Other | Main | 6 x 10 | Entry foyer |
| Den | Main | 10 x 13 | 11' ceiling and french doors, wood floors |
| Living | Main | 18 x 20 | Gas fireplace, shelving, wood floor, 11' ceiling,open to kit |
| Kitchen | Main | 13 x 16 | White cabinets, island, Wolf appl, butler pantry |
| Dining | Main | 11 x 15 | Eating off the kit, sliders to covered deck. |
| Master | Main | 15 x 17 | double tray ceiling, carpet, view of the lake, WIC 9 x 12 |
| Full Bath | Main | 12 x 15 | Heated floor, whirlpool, tile shower, dbl vanity |
| Bedroom | Main | 11 x 13 | Carpet WIC 5 x 5 |
| Bedroom | Main | 11 x 13 | Carpet, WIC 5 x 5 |
| Full Bath | Main | 5 x 10 | Tile floor, quartz counter |
| Laundry | Main | 6 x 9 | Washer/dryer, sink + 6 x 10 drop zone off garage/closet |
| Family | Basement | 17 x 21 | Barn door, 2nd oversized gas fireplace. walkout |
| Family | Basement | 15 x 17 + 13 x 16 | Second gathering area and bar area, frig, micro, wine frig |
| Bedroom | Basement | 12 x 15 | Carpet, egress and WIC |
| Bedroom | Basement | 13 x 14 | 11' ceiling and french doors, wood floors |
MLS Information
| Above Grade Square Feet | 2917 |
| Acceptable Financing | Cash,Conventional |
| Air Conditioner Type | Central |
| Basement | Finished,Full,Poured,Walkout |
| Below Grade Square Feet | 4839 |
| Below Grade Finished Square Feet | 1922 |
| Below Grade Unfinished Square Feet | 995 |
| Contingency Type | None |
| County | Union |
| Driveway | Concrete |
| Elementary School | Dakota Valley |
| Exterior | Combination |
| Fireplace Fuel | Gas |
| Fireplaces | 2 |
| Flood Insurance | Unverified |
| Fuel | Natural Gas |
| Garage Square Feet | 1513 |
| Garage Type | Attached |
| Heat Type | Geo Thermo |
| High School | Dakota Valley |
| Included | All Kitchen appliances, bar appliances, All TV's, all electronics, water softener, R/O window treatments, washer, dryer, garage heater, |
| Legal Description | Lot 14 Dakota Dunes Golf Course 31st Addition (.719A) |
| Main Square Feet | 2917 |
| Middle School | Dakota Valley |
| Ownership | Single Family |
| Possession | neg |
| Property Features | Cul-De-Sac,Landscaping,Lawn Sprinkler System |
| Rented | No |
| Roof Type | Shingle |
| Sewer Type | City |
| Tax Year | 2023 |
| Water Type | City |
| Water Softener | Included |
MLS#: 827685; Listing Provided Courtesy of Century 21 ProLink (712-224-2300) via Northwest Iowa Regional Board of REALTORS. The information being provided is for the consumer's personal, non-commercial use and may not be used for any purpose other than to identify prospective properties consumer may be interested in purchasing.
