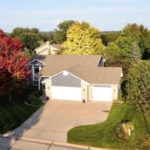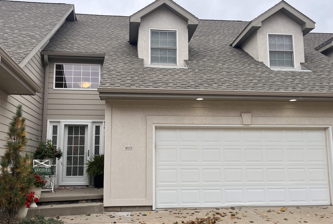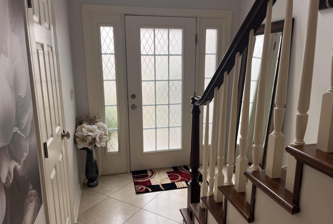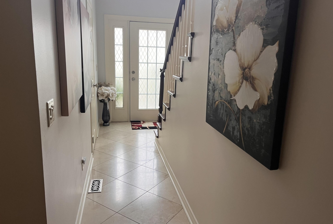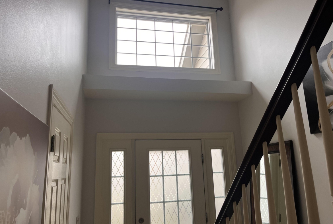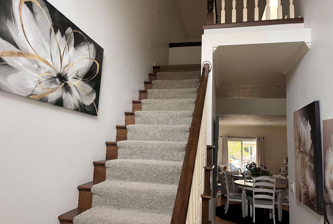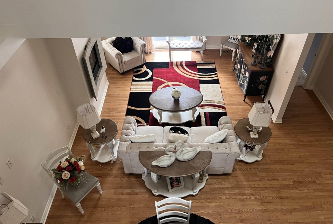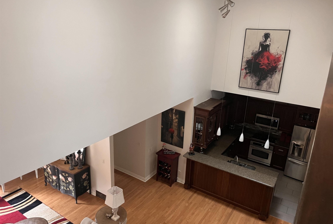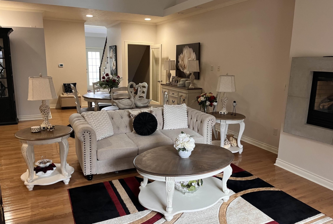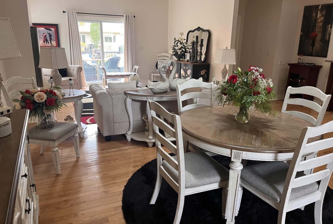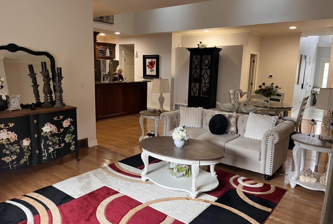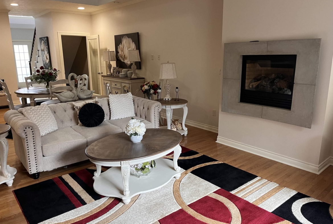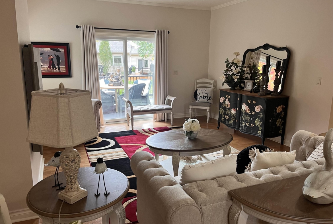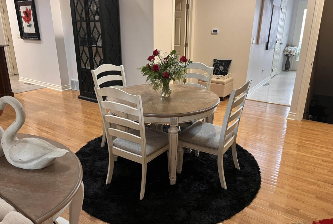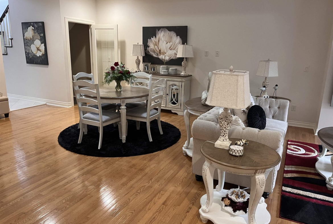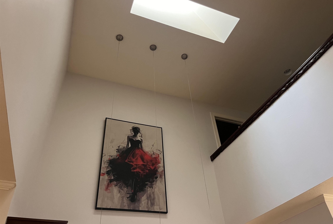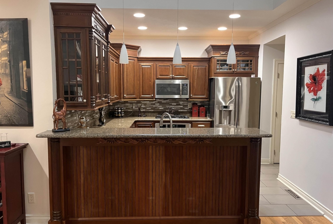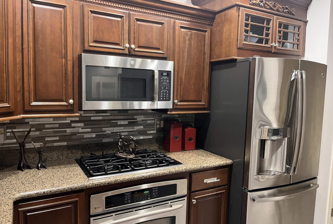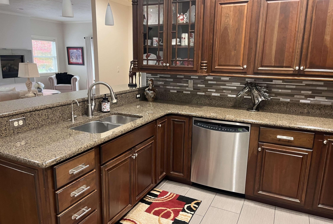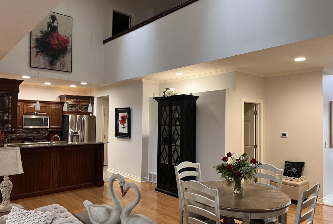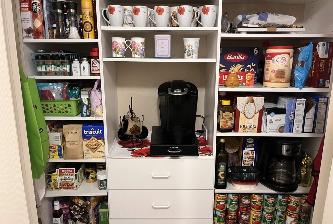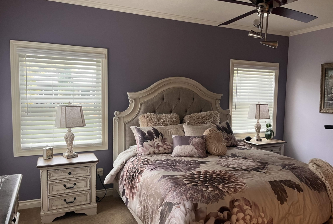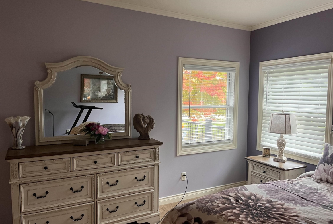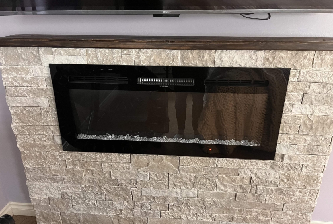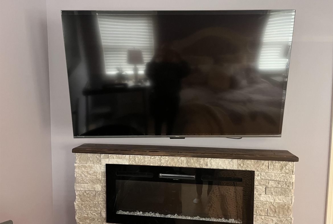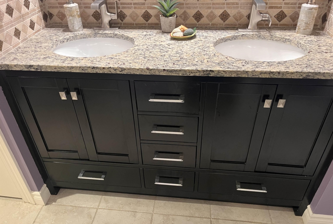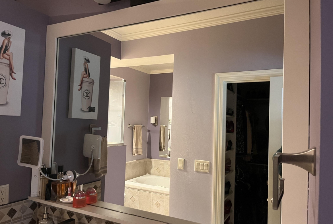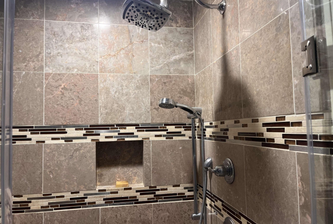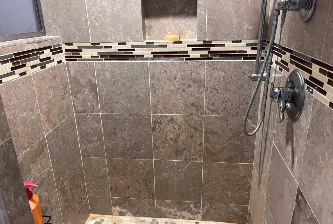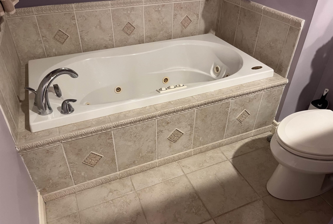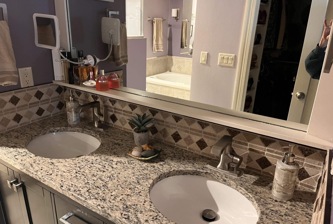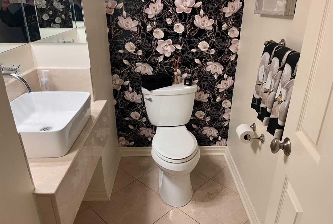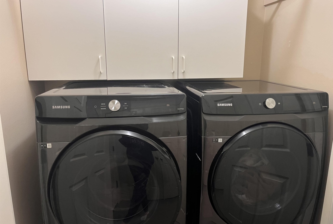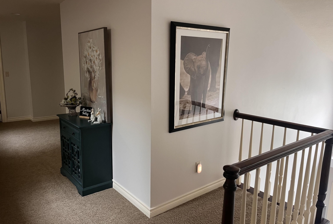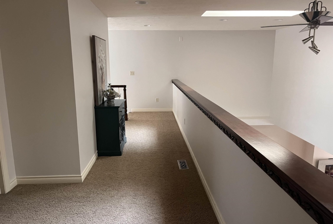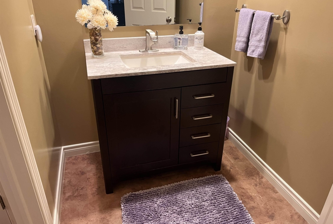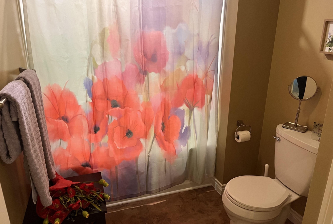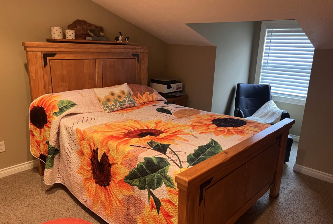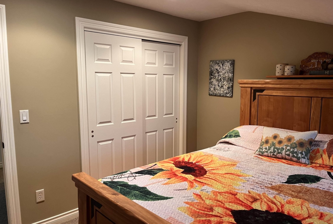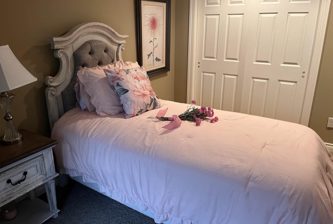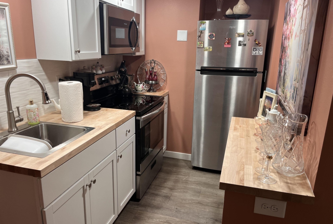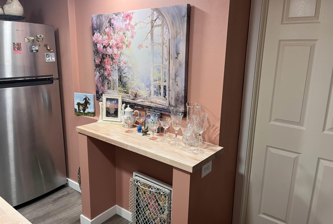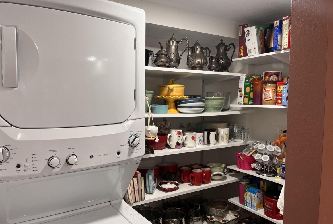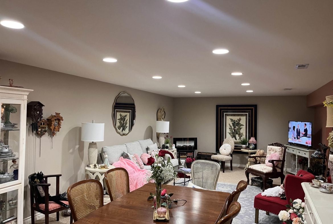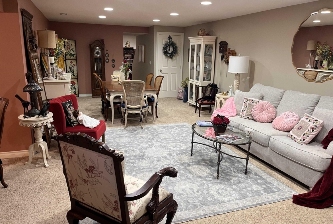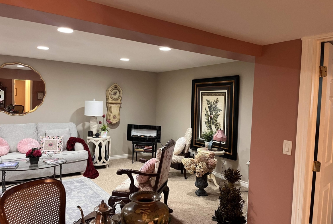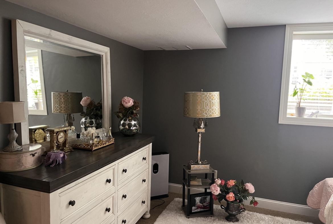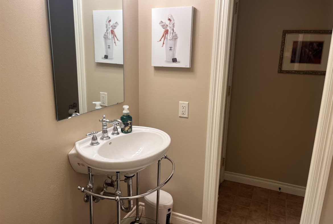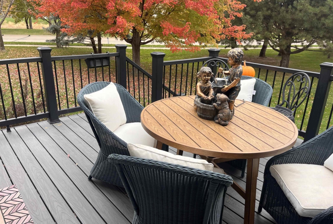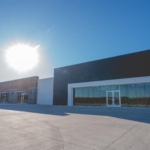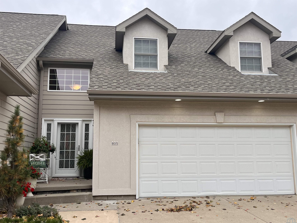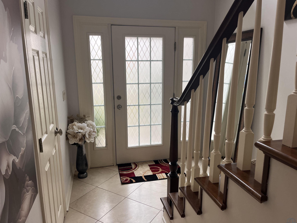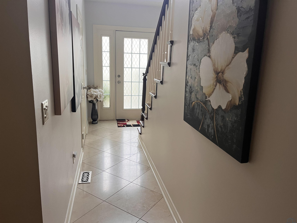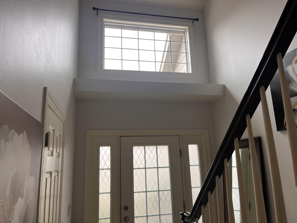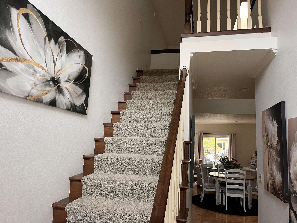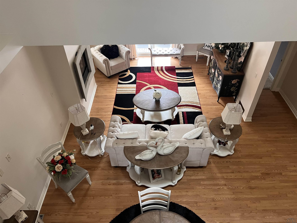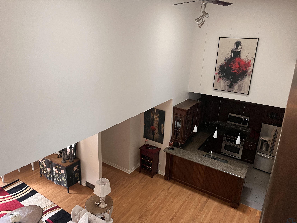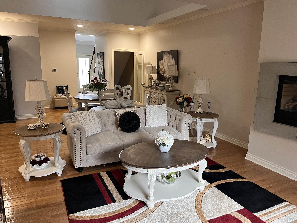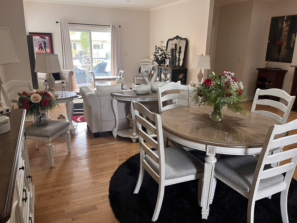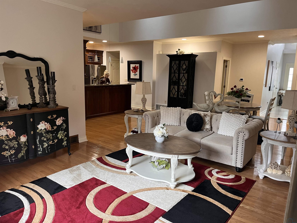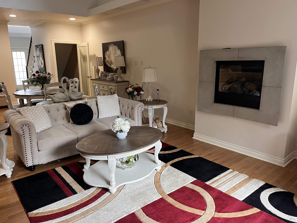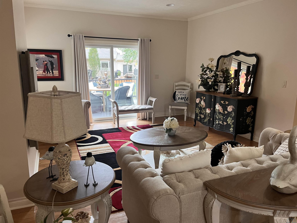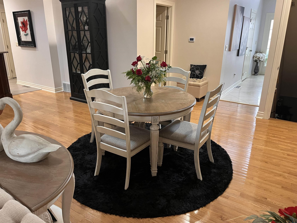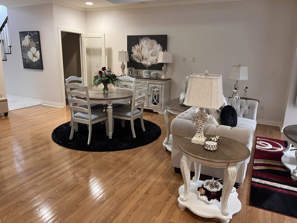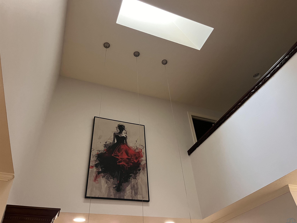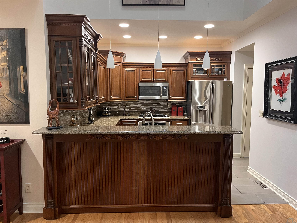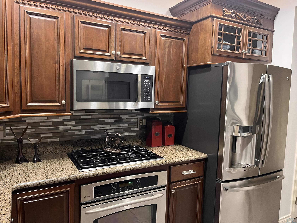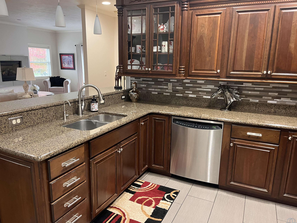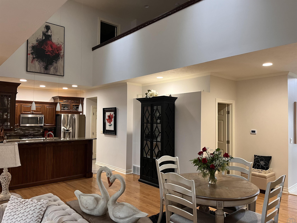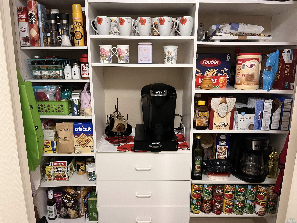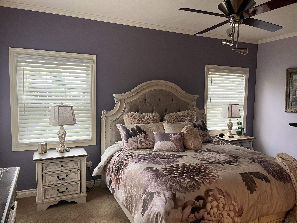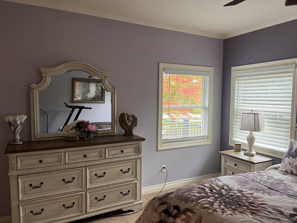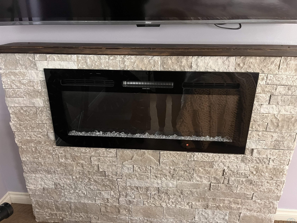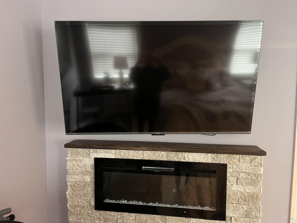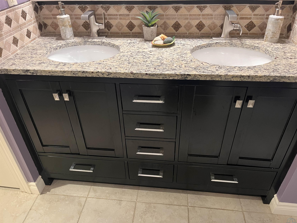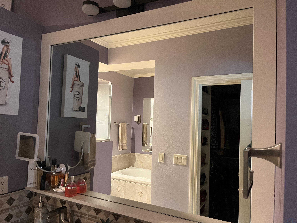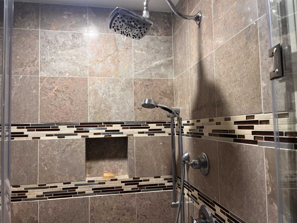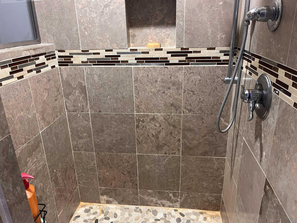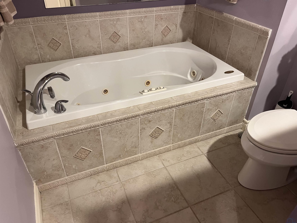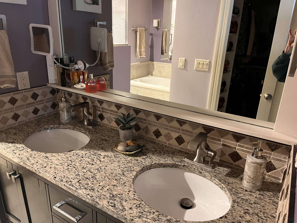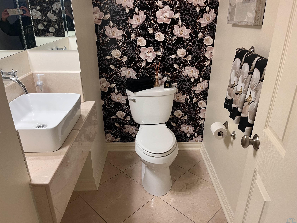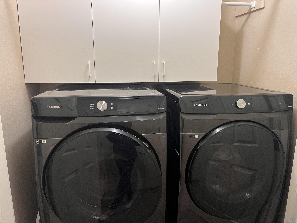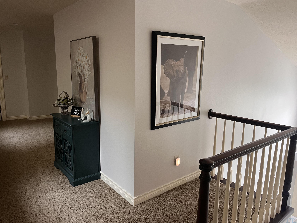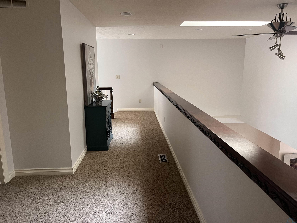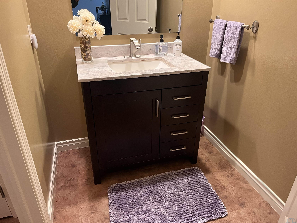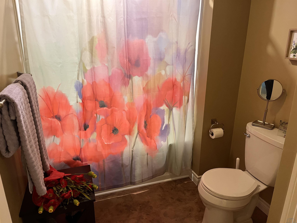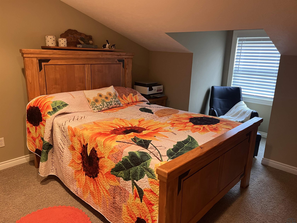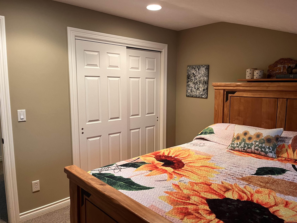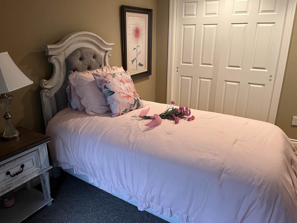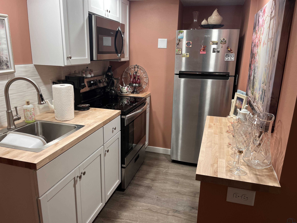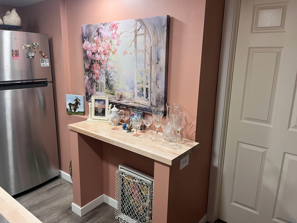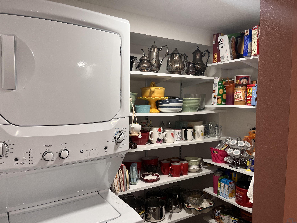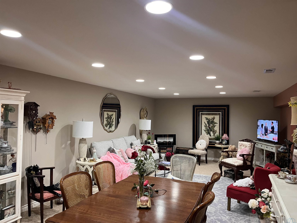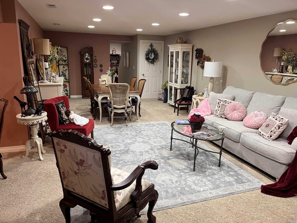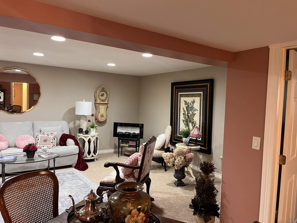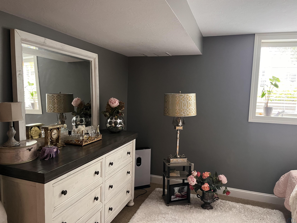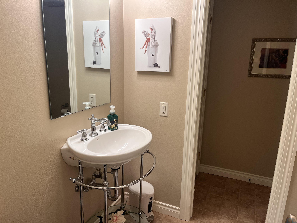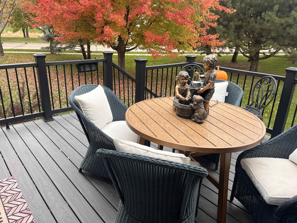Details
$430,000
Residential
- Property ID: 830830
- Total Sq. Ft.: 3140 Sq Ft
- Acres: 0.08 Acres
- Bedrooms: 4
- Bathrooms: 4
- Year Built: 2000
- Property Status: For Sale
- Style: 1 1/2 Story
- Taxes: $4800
- Garage Type: Attached
- Garage Spaces: 2
Description
If you love luxury and care-free living, this one and a half story, Dakota Dunes (Willows), is for you. Exterior Stucco, new composite deck off the back of the home overlooking beautiful trees, donning vibrant fall colors. Sliders to the deck. Enjoy high ceilings, wood flooring in the living and dining rooms, stunning marble entryway, tile flooring in the kitchen with gorgeous custom cabinetry, stainless steel appliances, pantry with a coffee bar, main floor laundry, half bath with new wallpaper. The master bedroom is newly painted. Relax in front of the beautiful new stone fireplace. The master bath has new backsplash tile around the double sink vanity. Walk-in closet. The second level has a grand walkway, which overlooks the main living area. The second level also has two bedrooms and a four piece bath. The lower level has a spacious incredible family area, with three-quarter bath, new kitchen, laundry, pantry. The large bedroom with a walk-in closet. Two stall garage.
Room Dimensions
| Name | Floor | Size | Description |
|---|---|---|---|
| Living | Main | 13x15 | Hardwood floors, newly painted |
| Dining | Main | 14x18 | Hardwood floors, newly painted |
| Kitchen | Main | 12x16 | Tile flooring, coffee bar installed in the pantry |
| Master | Main | 12x16 | Newly painted, paint color can be changed with an acct offer |
| Full Bath | Main | 9x7 | Master, jet tub, some new tile and paint, walk-in closet |
| Half Bath | Main | 5x7 | New wallpaper |
| Laundry | Main | 5x4 | |
| Bedroom | Second | 15x12 | Carpet |
| Bedroom | Second | 12x12 | Carpet |
| Full Bath | Second | 14x6 | Private tub/shower stool area, separated sink area |
| Family | Basement | 30x15 | Huge, some new paint |
| Bedroom | Basement | 16x11 | Carpet, walk-in closet |
| 3/4 Bath | Basement | 8x8 | Water closet |
| Kitchen | Basement | 8x13 | New kitchen, flooring, paint and pantry |
| Laundry | Basement | 5x10 | Hardwood floors, newly painted |
MLS Information
| Above Grade Square Feet | 1940 |
| Acceptable Financing | Cash,Conventional,FHA,VA |
| Air Conditioner Type | Central |
| Association Fee | 190 |
| Basement | Finished |
| Below Grade Square Feet | 1500 |
| Below Grade Finished Square Feet | 1200 |
| Below Grade Unfinished Square Feet | 300 |
| Contingency Type | None |
| County | Union |
| Driveway | Concrete |
| Elementary School | Dakota Valley |
| Exterior | Stucco |
| Fireplace Fuel | Electric |
| Fireplaces | 2 |
| Flood Insurance | Unverified |
| Fuel | Natural Gas |
| Garage Square Feet | 542 |
| Garage Type | Attached |
| Heat Type | Forced Air |
| High School | Dakota Valley |
| Legal Description | REPLAT LOT 3 BLK 1 WILLOWS ADD PHASE 2 (.075A |
| Lot Size Dimensions | 3485 |
| Main Square Feet | 1500 |
| Middle School | Dakota Valley |
| Ownership | Single Family |
| Property Features | Landscaping,Level Lot |
| Rented | No |
| Roof Type | Shingle |
| Sewer Type | City |
| Tax Year | 2025 |
| Water Type | City |
| Water Softener | Included |
MLS#: 830830; Listing Provided Courtesy of Coldwell Banker Associated Brokers (712-255-7310) via Northwest Iowa Regional Board of REALTORS. The information being provided is for the consumer's personal, non-commercial use and may not be used for any purpose other than to identify prospective properties consumer may be interested in purchasing.
