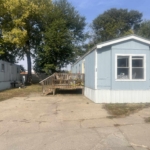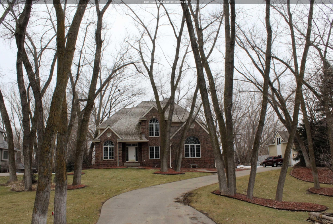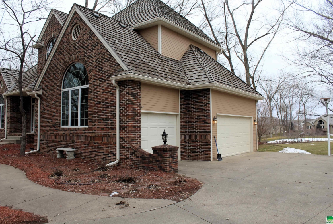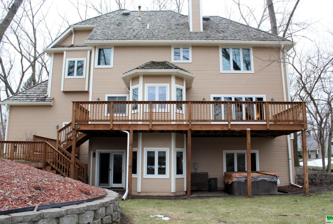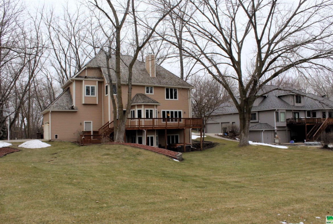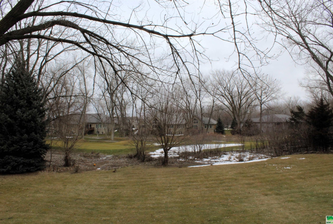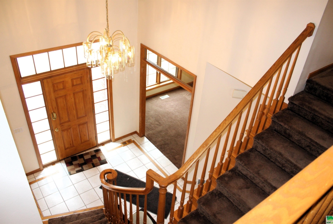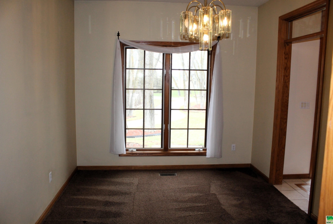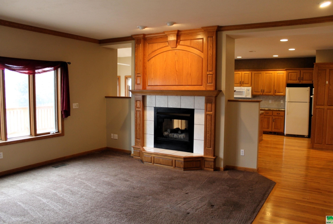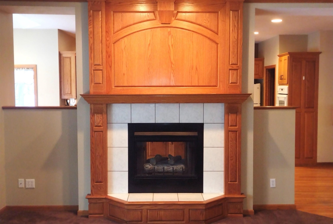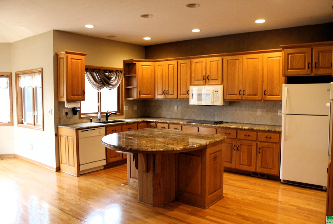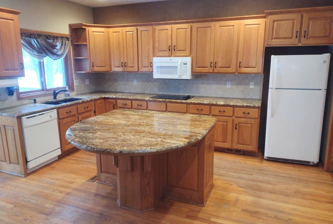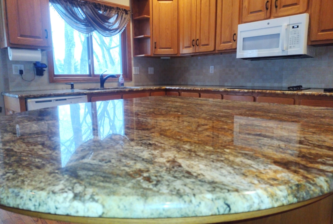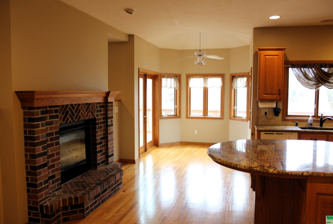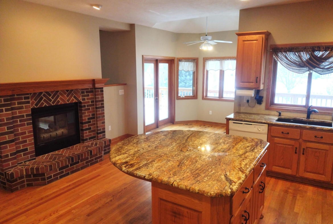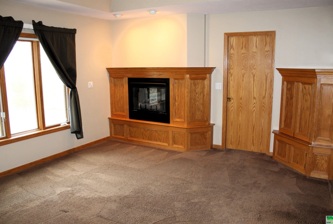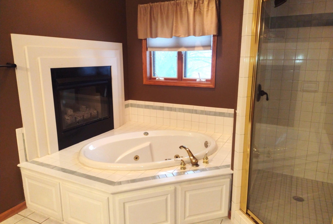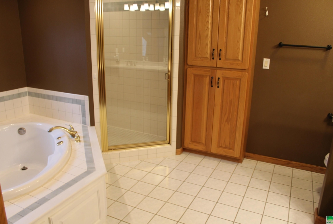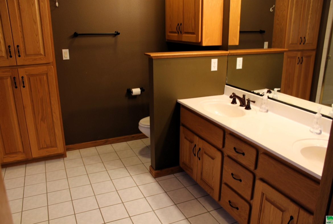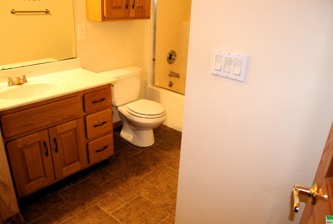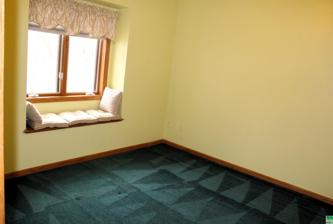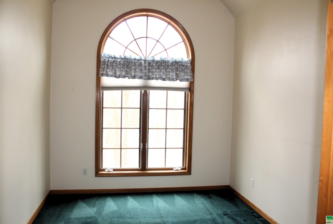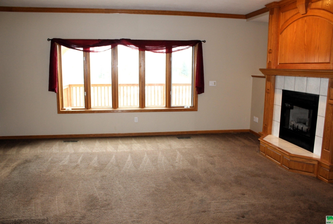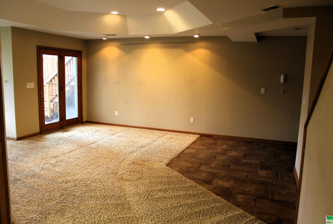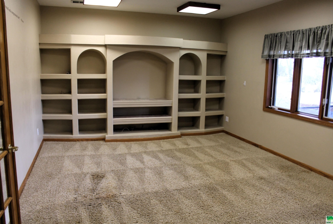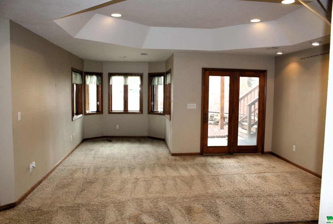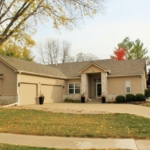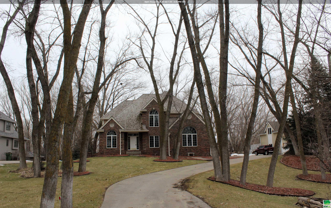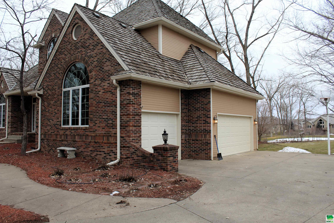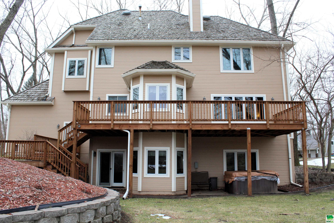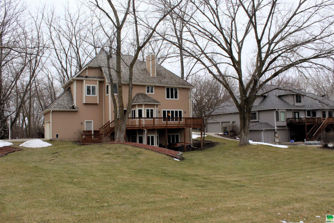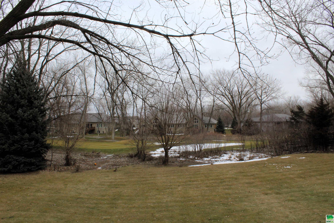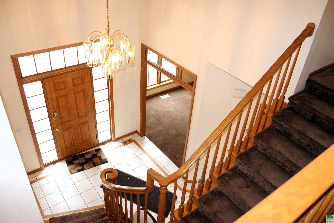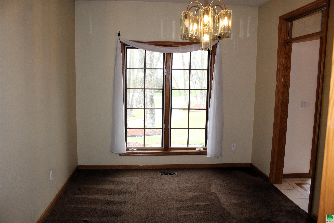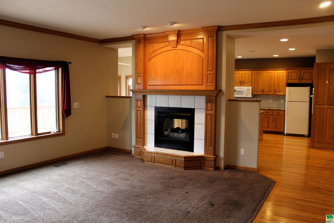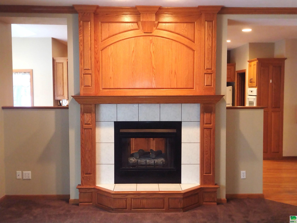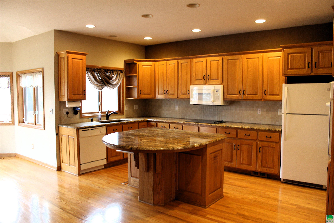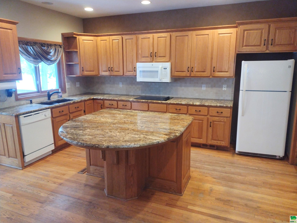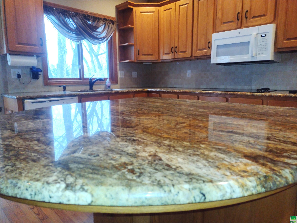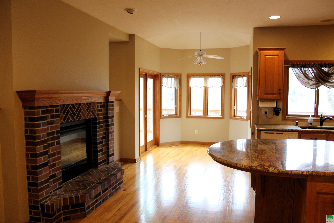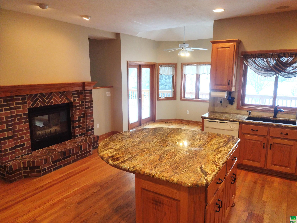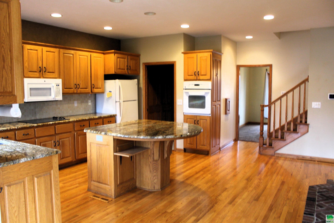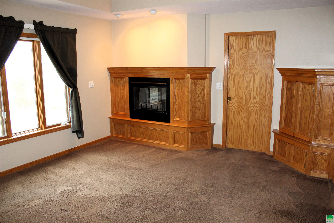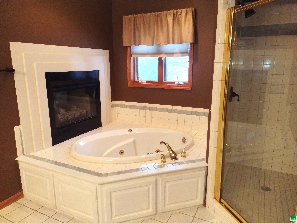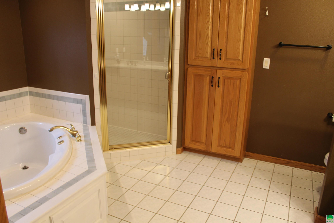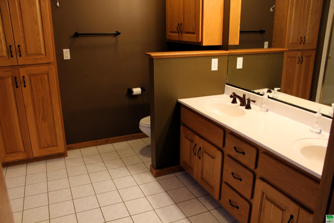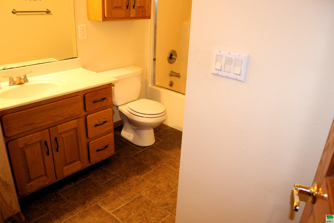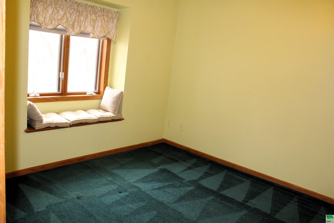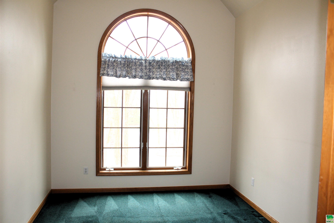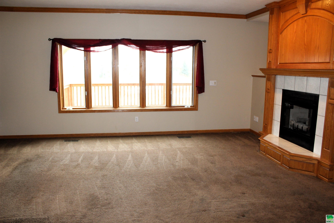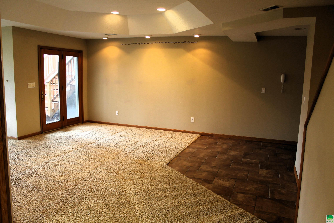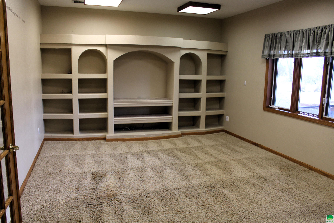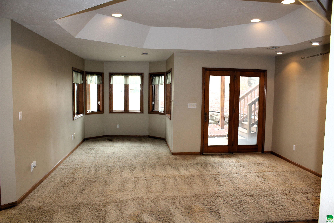Details
$559,000
Residential
- Property ID: 823604
- Total Sq. Ft.: 3786 Sq Ft
- Acres: 0.75 Acres
- Bedrooms: 4
- Bathrooms: 4
- Year Built: 1993
- Property Status: For Sale
- Style: 2 Story
- Taxes: $7640
- Garage Type: Attached
- Garage Spaces: 3
Description
Experience the good life on the 10th fairway! This stunning three-quarter-acre wooded lot sits on a peaceful cul-de-sac, offering both privacy and tranquility. Step inside to discover the heart of the home: a spacious eat-in kitchen featuring beautifully refinished oak flooring by Hanna Wood Floors, granite countertops, and a charming breakfast nook that’s perfect for morning coffee. The two-sided gas fireplace elegantly connects the kitchen to the inviting great room, creating a warm and cozy atmosphere. When it’s time to unwind, retreat to the walkout basement where you’ll find two entertainment rooms. One opens to a lovely patio complete with a hot tub, while the other is ideal for a theater, billiards, or game room. Plus, there’s an additional bonus room and bathroom for extra convenience. The top floor boasts four well-appointed bedrooms, including a luxurious bedroom suite with a two-sided fireplace in the ensuite bath. With a new deck, brick front, lawn sprinkler system, and newer roof and A/C, this home truly checks all the boxes for modern living. Don’t miss your chance to make this dream property yours!
Room Dimensions
| Name | Floor | Size | Description |
|---|---|---|---|
| Living | Main | 18 x 17 | 2 sided fireplace |
| Dining | Main | 13 x 10 | |
| Kitchen | Main | 17 x 17 | Granite counters, 8 x 8 nook, Hanna refinished wood floors |
| Den | Main | 13 x 10 | Den/office |
| Half Bath | Main | 5 x 5.5 | |
| 3/4 Bath | Basement | 8 x 6 | |
| Master | Second | 16 x 13 | Master suite w/FP, walk-in closet |
| Full Bath | Second | 13 x 9 | Mn Br bath, 2 sided FP |
| Bedroom | Second | 11 x 10 | |
| Bedroom | Second | 15 x 11 | |
| Bedroom | Second | 13 x 10 | |
| Full Bath | Second | 9 x 5 | |
| Family | Basement | 25 x 15 | walk-out |
| Family | Basement | 15 x 14 | Billiards/theatre/hobby room |
| Other | Basement | 13 x 13 |
MLS Information
| Above Grade Square Feet | 2657 |
| Acceptable Financing | Cash,Conventional |
| Air Conditioner Type | Central |
| Association Fee | 30 |
| Basement | Block,Finished,Full,Walkout |
| Below Grade Square Feet | 1129 |
| Below Grade Finished Square Feet | 1129 |
| Below Grade Unfinished Square Feet | 100 |
| Contingency Type | None |
| County | Union |
| Driveway | Concrete |
| Elementary School | Dakota Valley |
| Exterior | Combination |
| Fireplace Fuel | Gas |
| Fireplaces | 2 |
| Flood Insurance | Unverified |
| Fuel | Natural Gas |
| Garage Square Feet | 770 |
| Garage Type | Attached |
| Heat Type | Forced Air |
| High School | Dakota Valley |
| Included | appliances, hot tub, pet fence |
| Legal Description | Lot 8 of Dakota Dunes Golf Course 12th Addn .75A |
| Lot Size Dimensions | 32670 |
| Main Square Feet | 1229 |
| Middle School | Dakota Valley |
| Ownership | Single Family |
| Possession | cls |
| Property Features | Cul-De-Sac,Landscaping,Lawn Sprinkler System,Trees,Pet Fence |
| Rented | No |
| Roof Type | Wood |
| Sewer Type | City |
| Tax Year | 2022 |
| Water Type | City |
| Water Softener | Not Included |
| Zoning | res |
MLS#: 823604; Listing Provided Courtesy of United Real Estate Solutions (712-226-6000) via Northwest Iowa Regional Board of REALTORS. The information being provided is for the consumer's personal, non-commercial use and may not be used for any purpose other than to identify prospective properties consumer may be interested in purchasing.
